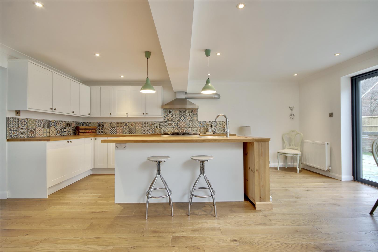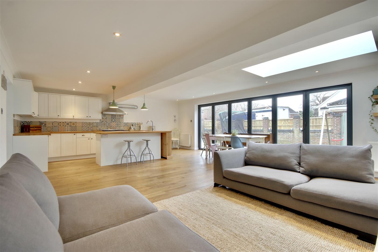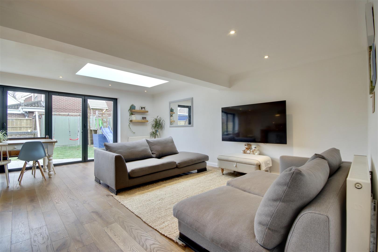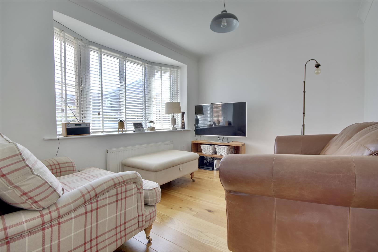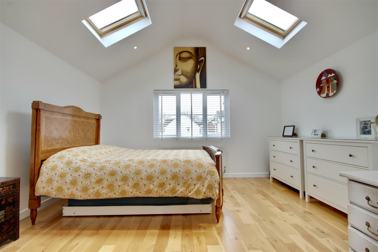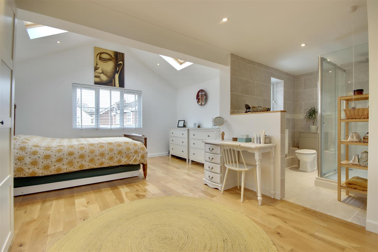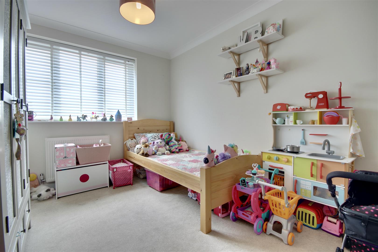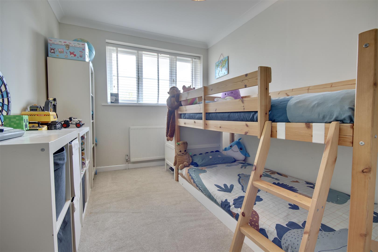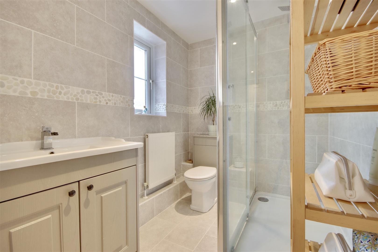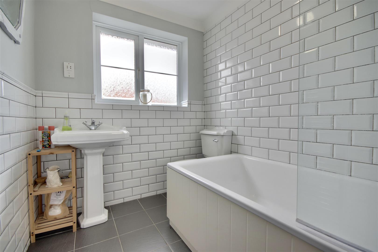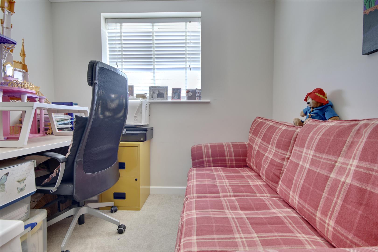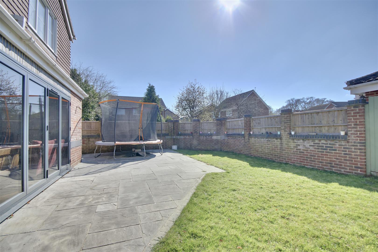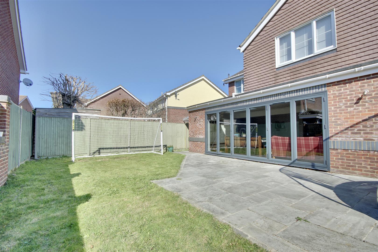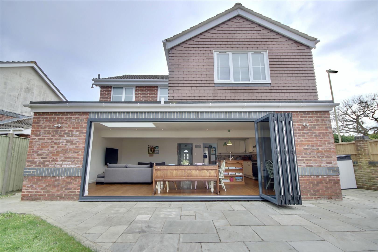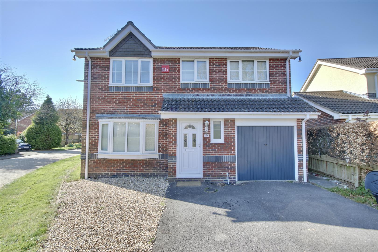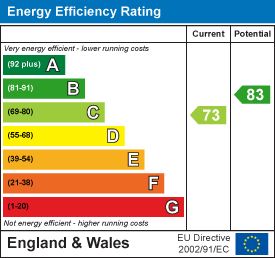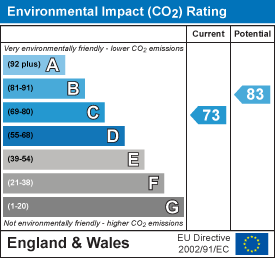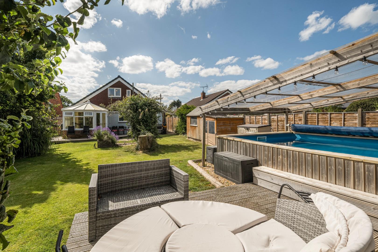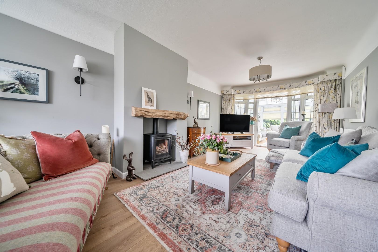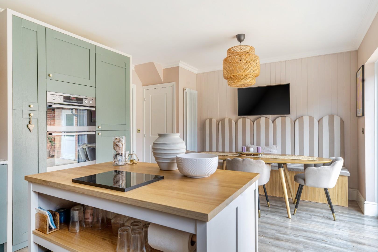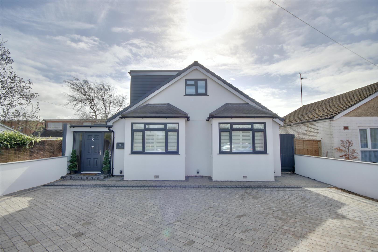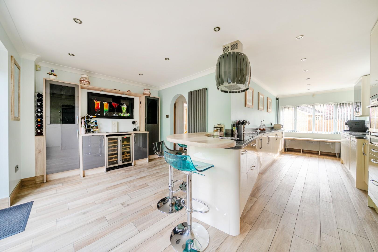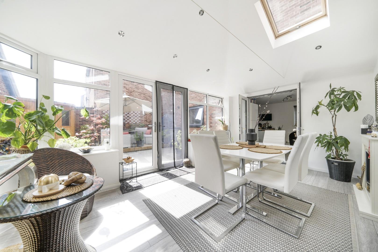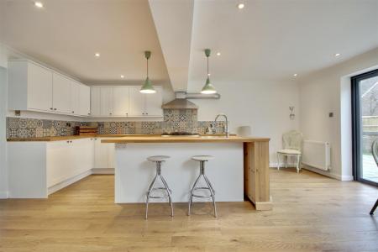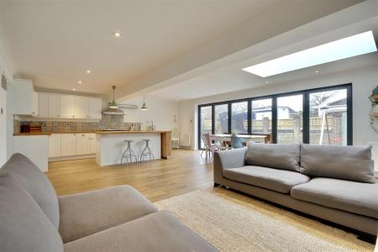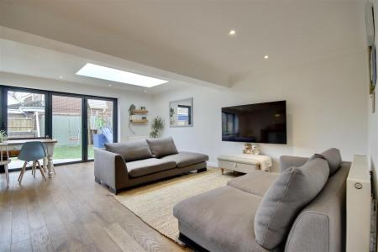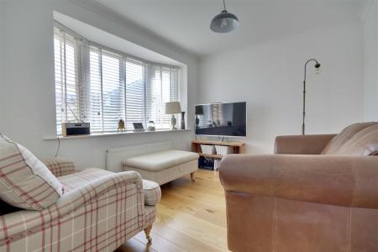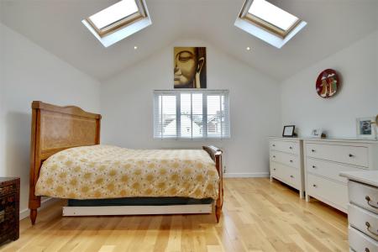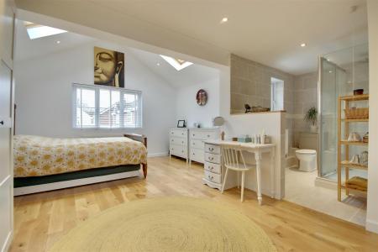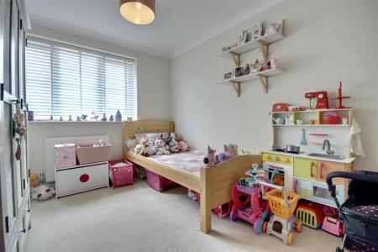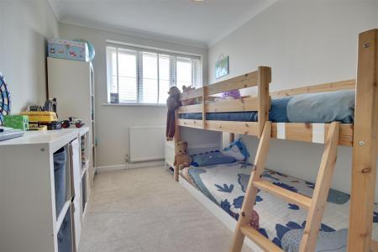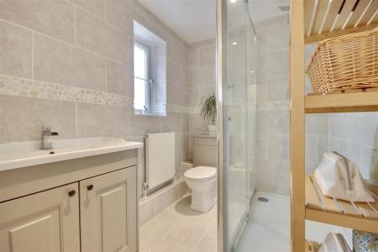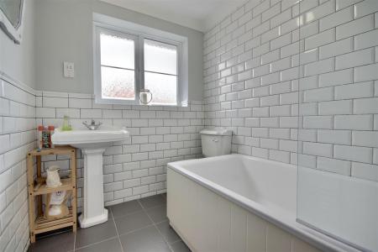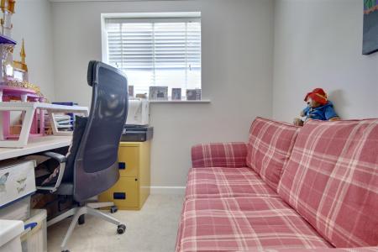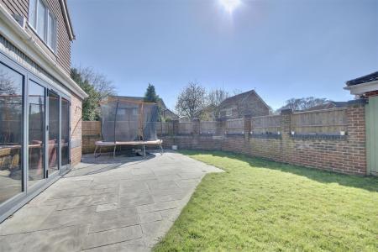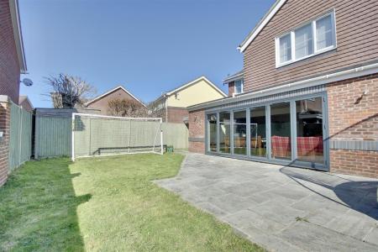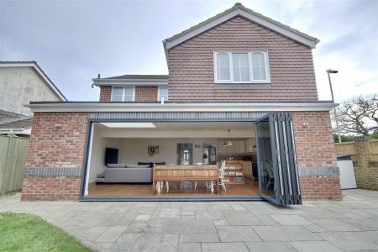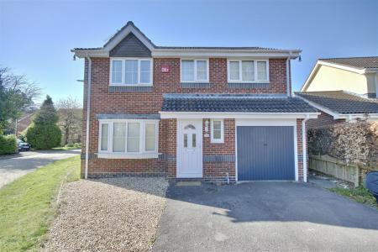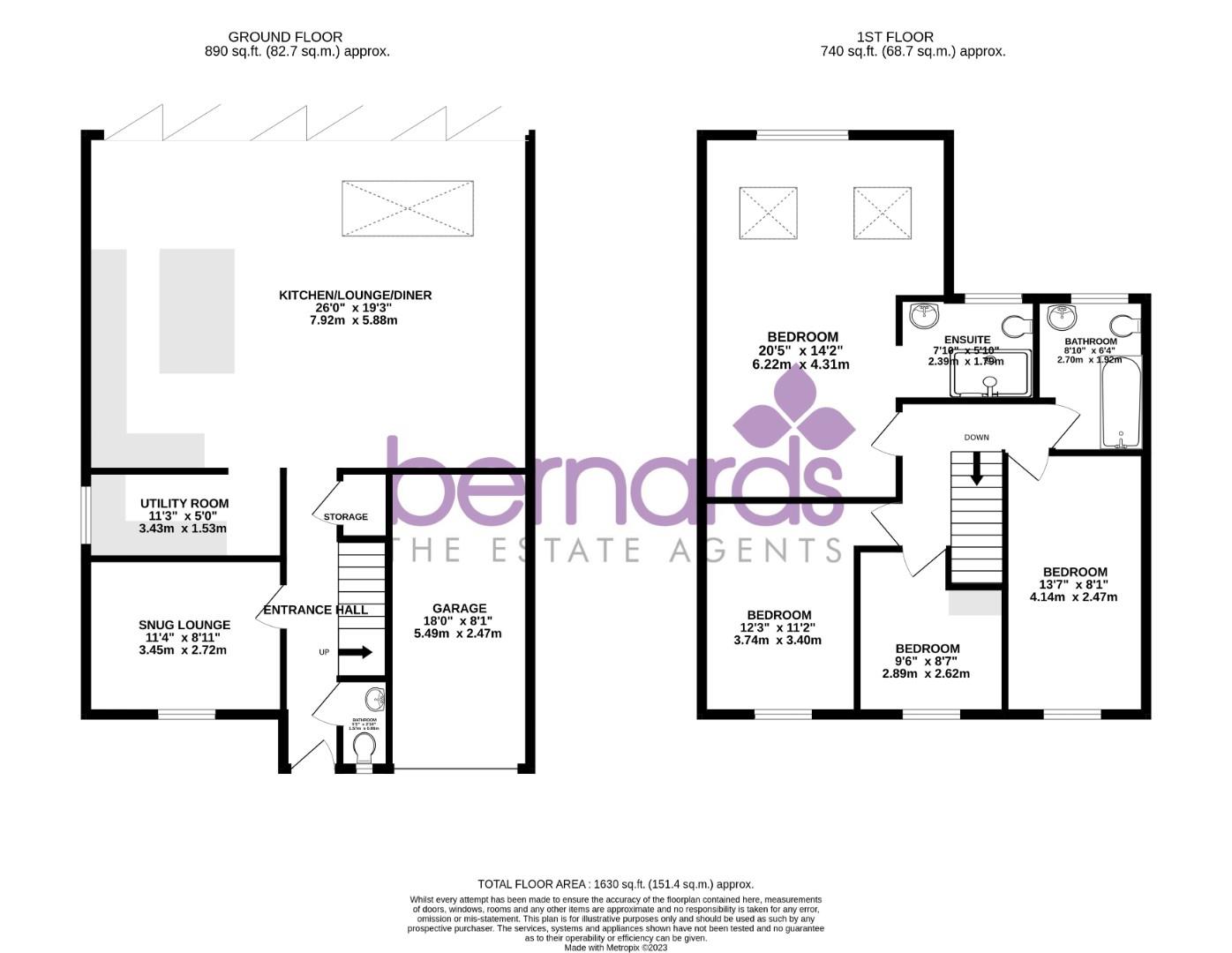- EXTENDED FAMILY HOME
- DETACHED
- STUNNING KITCHEN/DINER
- LUXURY MASTER SUITE
- MODERN LAYOUT
- CUL-DE-SAC
- TWO BATHROOMS
- DRIVEWAY PLUS GARAGE
- IDEAL FOR FAMILIES
- DENMEAD LOCATION
4 Bedroom Detached House for sale in Denmead
***BEAUTIFUL EXTENDED, DETACHED PROPERTY IN DENMEAD**
A fantastic opportunity to purchase this beautifully presented four bedroom detached house in a highly sought after cul-de-sac in Denmead.
The property has benefitted from a complete refurbishment by the current owners, including a double storey and rear extension which now gives the house a fantastic kitchen/lounge/diner and master suite with feature vaulted ceilings.
The ground floor consists of a front aspect lounge, W.C and large kitchen/lounge/diner with bifold doors opening onto the rear garden. On the first floor you have four bedroom, all of which are flooded with natural light and of a good size especially the master suite which includes ensuite. The family bathroom completes the accommodation.
The West facing private garden is an excellent space for entertaining and is laid to lawn and patio, to the front you have parking for two cars and access to the integral garage.
Council Tax Band - The local authority is Winchester City Council. BAND : E
Mortgage Service - We offer financial services here at Bernards. If you would like to review your current Agreement In Principle or are yet to source a lender then we can certainly help.
Offer Check - If you are considering making an offer for this or any other property Bernards Estate Agents are marketing, please make contact with you local office so we can verify your financial/Mortgage situation.
Solicitors - Bernards appreciate that picking a trustworthy solicitor can be difficult, so we have teamed up with a select few local solicitors to ensure your sale is dealt with in a professional and timely manner.
Please ask a member of staff for further details!
Removals - Also here at Bernards we like to offer our clients the complete service. In doing so we have taken the time to source a reputable removal company to ensure that your worldly belongings are moved safely. Please ask in office for further details and quotes.
Kitchen/Lounge/Diner - 7.92 x 5.88 (25'11" x 19'3") -
Utility Room - 3.43 x 1.53 (11'3" x 5'0") -
Snug - 3.45 x 2.72 (11'3" x 8'11") -
Bedroom - 6.22 x 4.31 (20'4" x 14'1") -
Bedroom - 4.14 x 2.47 (13'6" x 8'1") -
Bedroom - 3.74 x 3.40 (12'3" x 11'1") -
Bedroom - 2.89 x 2.62 (9'5" x 8'7") -
Bathroom - 2.70 x 1.92 (8'10" x 6'3") -
En-Suite - 2.39 x 1.79 (7'10" x 5'10") -
Property Ref: 901249_33795948
Similar Properties
Harvest Road, Denmead, Waterlooville
4 Bedroom Detached House | Offers in excess of £500,000
Nestled on Harvest Road in the charming village of Denmead, Waterlooville, this delightful detached house offers a wonde...
4 Bedroom House | Offers in excess of £500,000
Nestled in the charming area of Belmont Grove, Havant, this delightful semi-detached house offers a perfect blend of spa...
3 Bedroom Detached House | Guide Price £500,000
Situated on Allenby Road, Waterlooville, this stunning three-bedroom detached house offers a perfect blend of modern liv...
5 Bedroom Chalet | Offers in excess of £525,000
***BEAUTIFUL DETACHED CHALET***We are thrilled to welcome to the sales market, this spectacular, fully refurbished, five...
4 Bedroom Detached House | Offers in excess of £550,000
This wonderful, detached house offers a perfect blend of comfort and modern living. Spanning an impressive 1,468 square...
4 Bedroom Link Detached House | Guide Price £550,000
*** END OF CHAIN***Nestled on the charming Herwick Lane in Waterlooville, this impressive detached house offers a perfec...
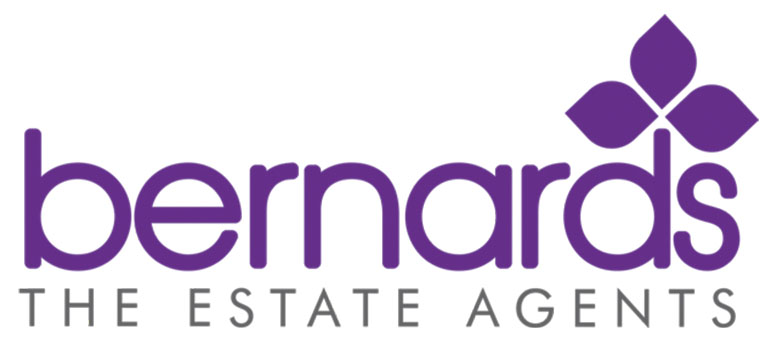
Bernards Estate and Lettings Agents (Waterlooville)
47 London Road, Waterlooville, Hampshire, PO7 7EX
How much is your home worth?
Use our short form to request a valuation of your property.
Request a Valuation
