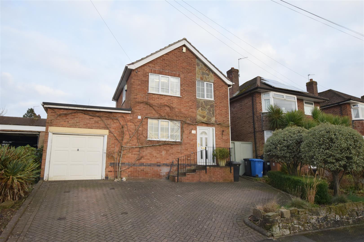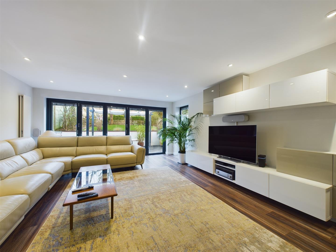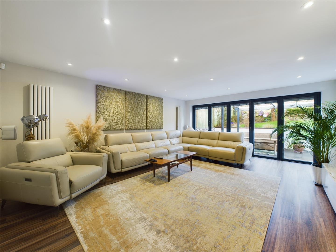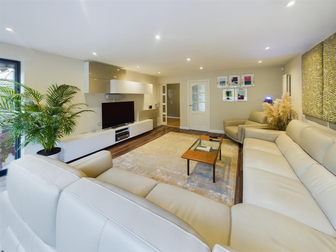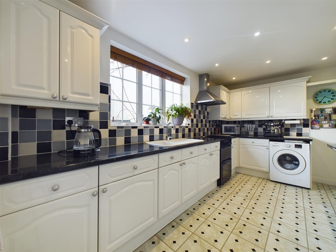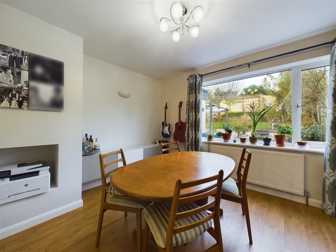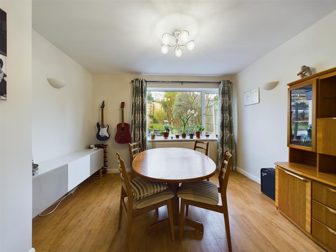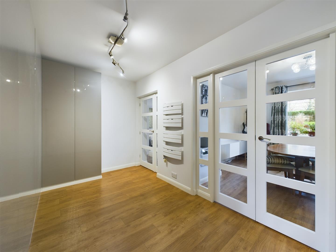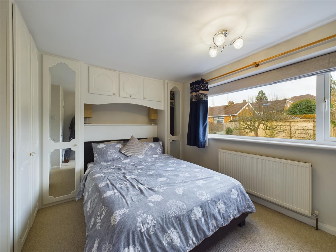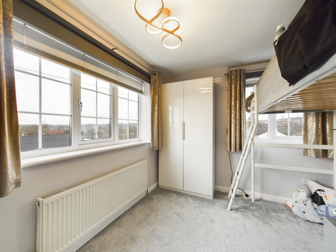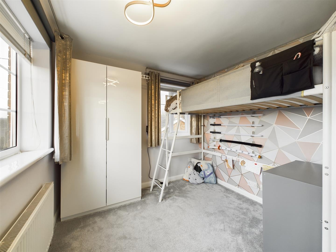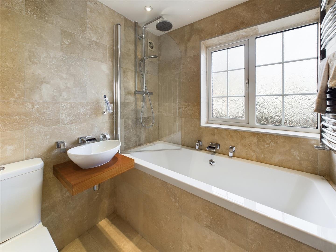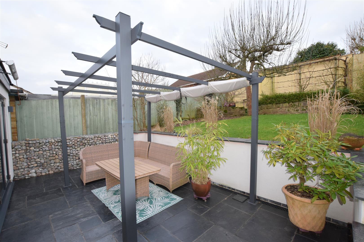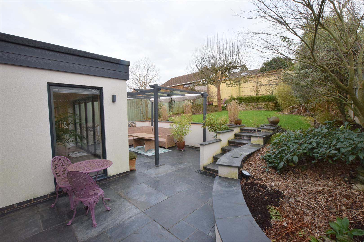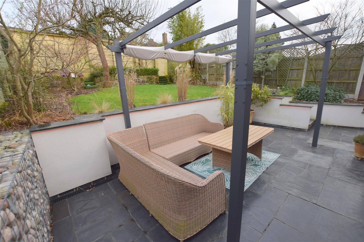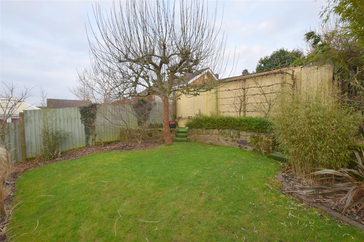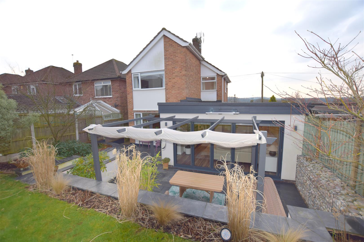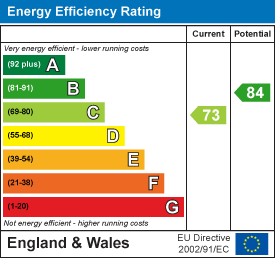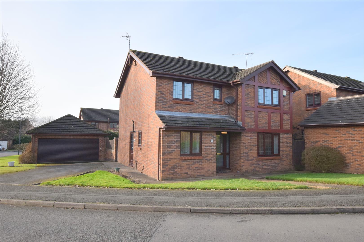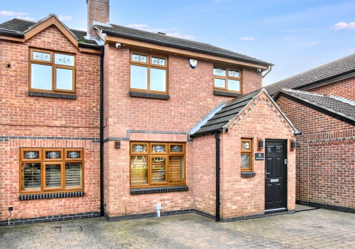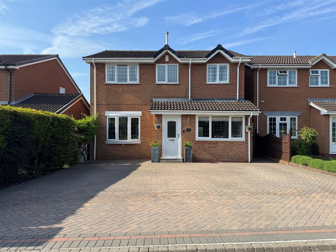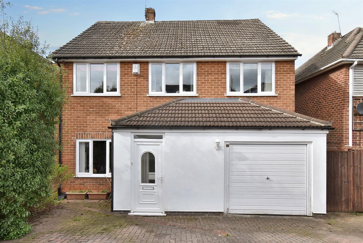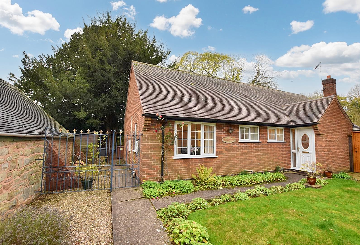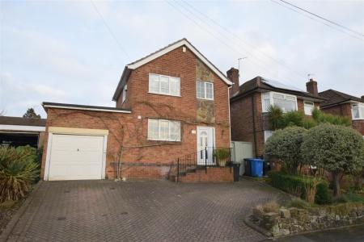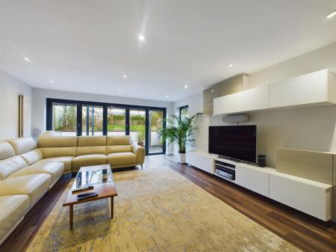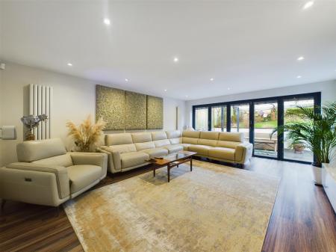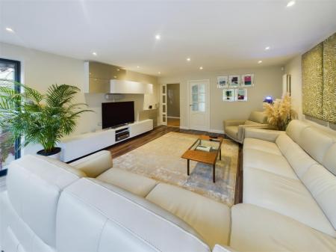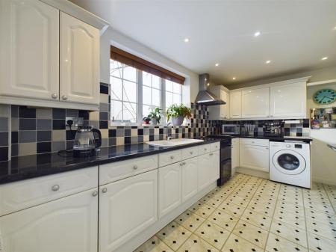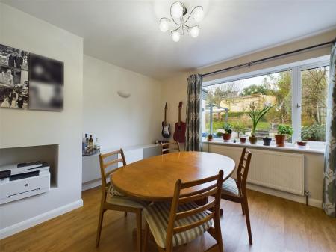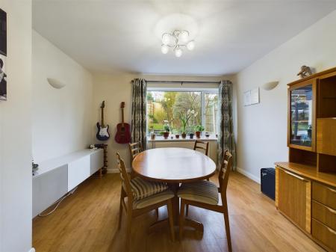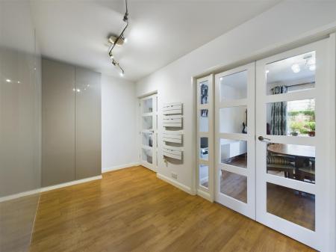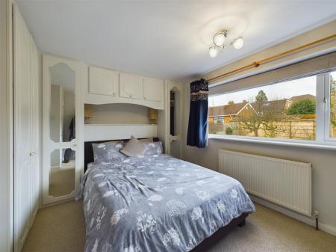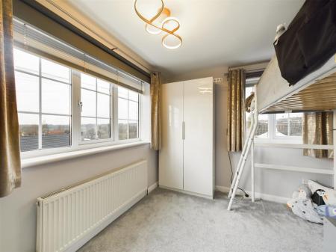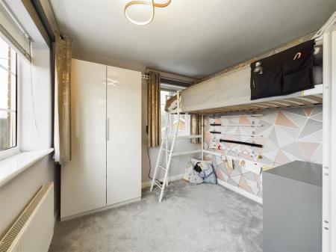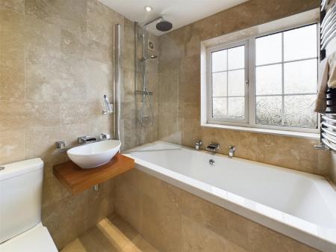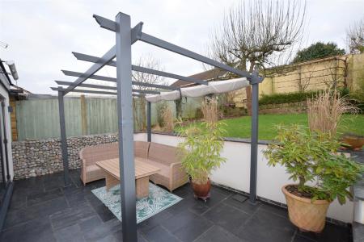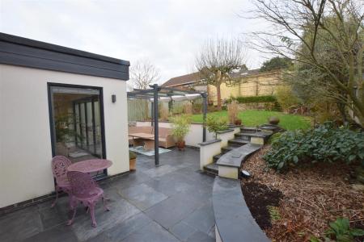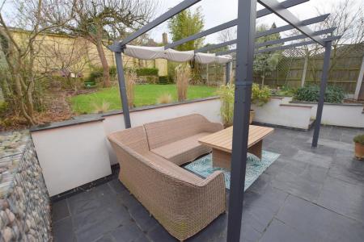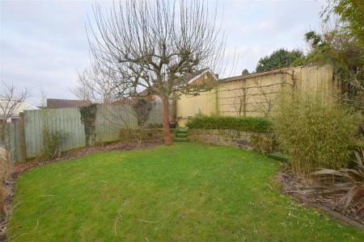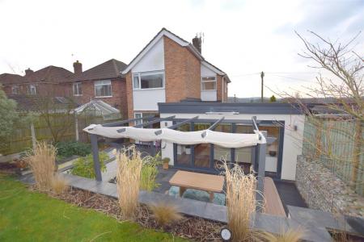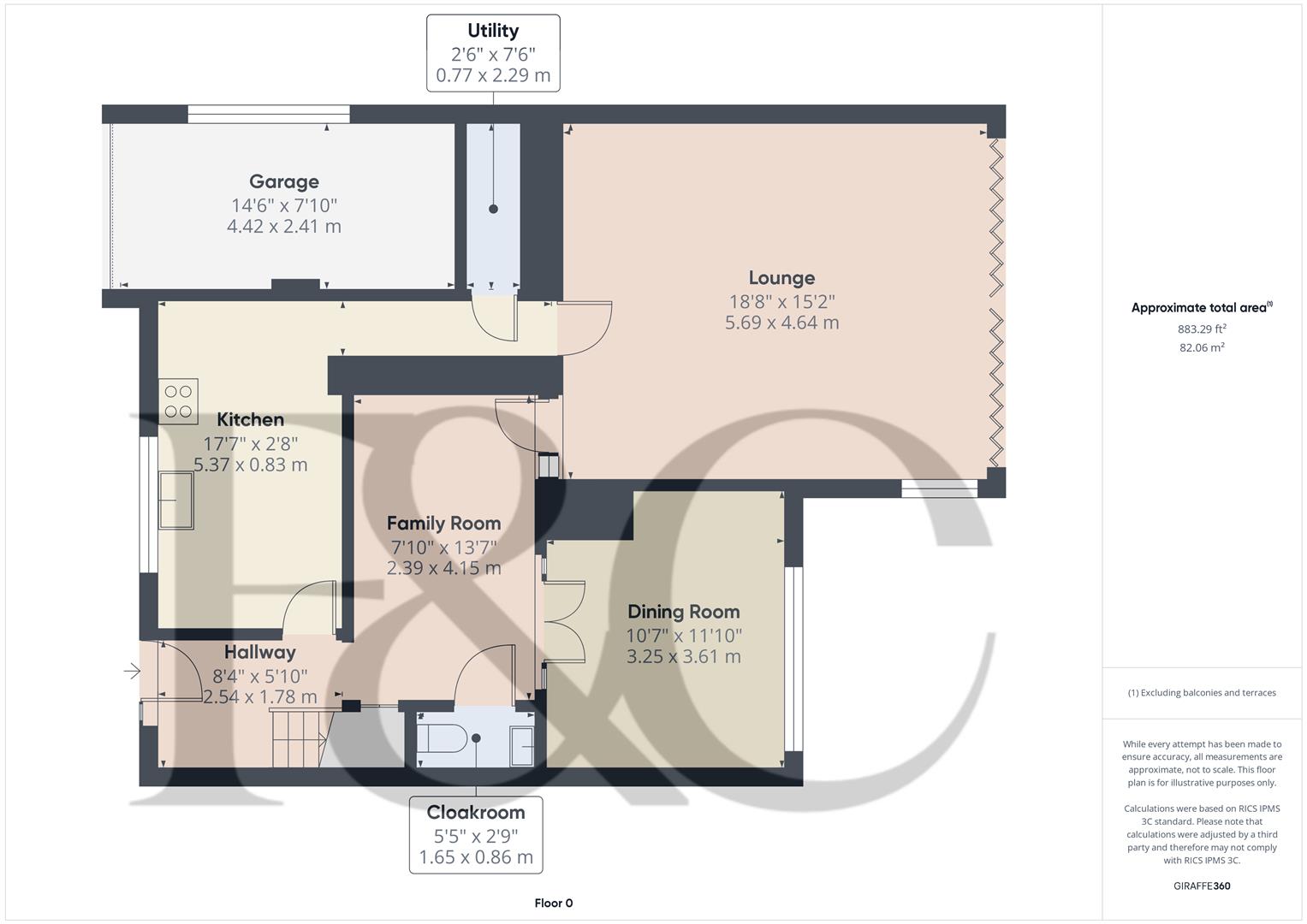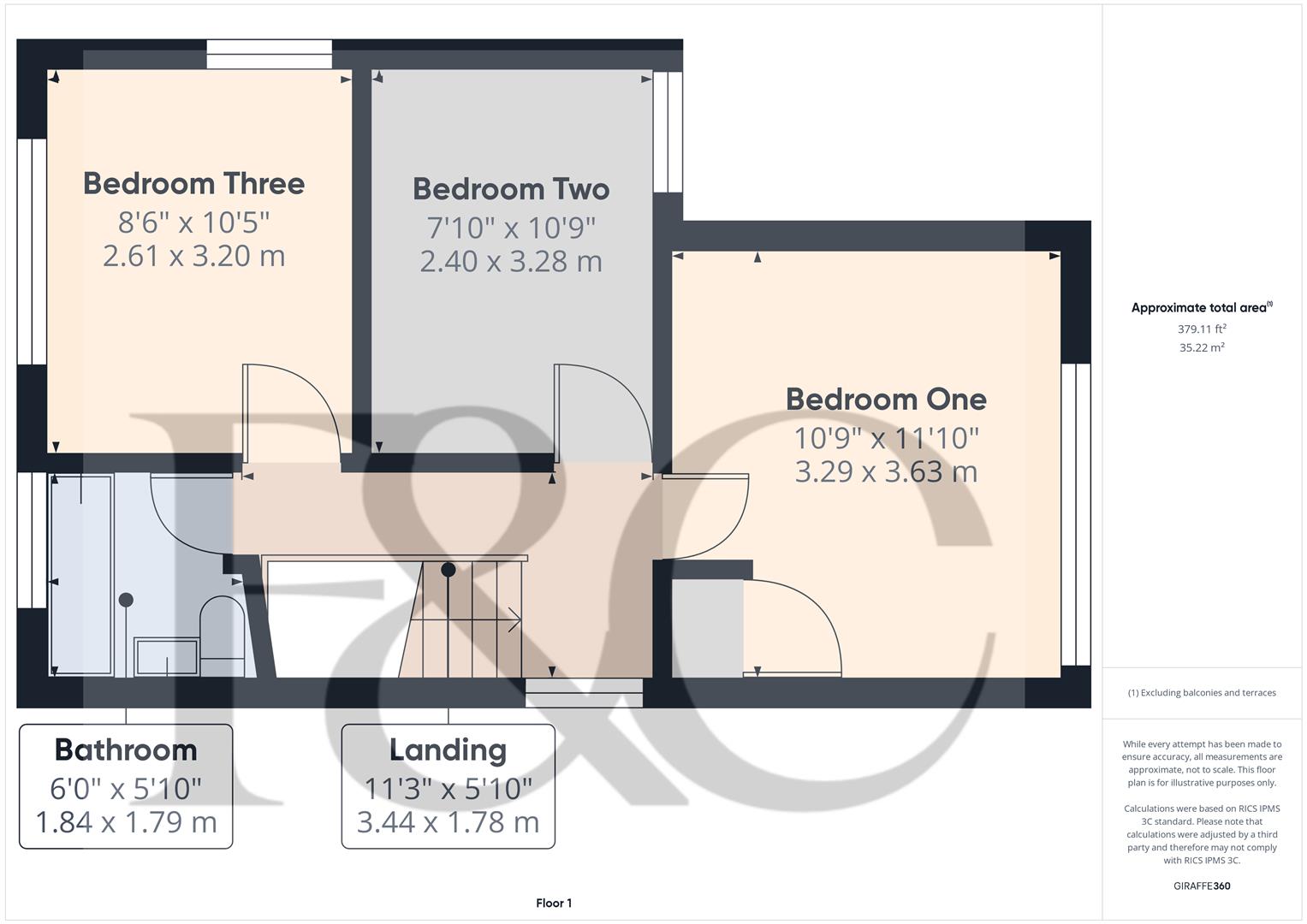- Double Glazed & Gas Central Heated
- Comprehensively Extended
- Entrance Hall & Fitted Guest Cloakroom
- Fabulous Lounge with Bifold Doors to Garden
- Separate Dining Room & Family room
- Fitted Kitchen & Utility Off
- Three First Floor Bedrooms & Bathroom
- Driveway Providing Ample Off-Road Parking
- Access to an Attached Garage
- Superbly Well Stocked Garden with Terrace/Patio for Entertaining
3 Bedroom Detached House for sale in Derby
A deceptively spacious, extended, three bedroom, detached residence occupying a quiet location in Allestree.
The property occupies an elevated position, set up on Crabtree Close with a pleasant westerly aspect towards Kedleston Hall. The property sits back behind a driveway providing ample off-road parking with access to an attached garage. To the rear of the property is a fabulous well stocked garden, ideal for entertaining. Internally the property is double glazed and gas central heated with entrance hall, fitted guest cloakroom, large lounge with media wall and bifold doors to garden, separate dining room, family room providing an excellent storage facility and breakfast kitchen with utility off. The first floor landing leads to three bedrooms and well-appointed bathroom.
The Location - The property's location on Crabtree Close gives easy access into Derby City centre via Kedleston Road. It is within easy reach of attractive Markeaton Park. Allestree offers an excellent selection of shops including a varied selection of facilities at Park Farm and Blenheim shopping parade. There is a regular bus service around Allestree into the city centre.
Accommodation -
Ground Floor -
Entrance Hall - 2.54 x 1.78 (8'3" x 5'10") - A UPVC double glazed entrance door with matching side light provides access to entrance hall with central heating radiator and staircase to first floor.
Family Room - 4.15 x 2.39 (13'7" x 7'10") - An excellent storage facility with gloss finish floor to ceiling cupboards and stylish contemporary central heating radiator.
Fitted Guest Cloakroom - 1.65 x 0.86 (5'4" x 2'9") - With low flush WC, vanity unit with wash handbasin and mixer tap, travertine floor and wall tiles, central heating radiator and recessed ceiling spotlighting.
Dining Room - 3.61 x 3.25 (11'10" x 10'7") - With central heating radiator and double glazed window overlooking garden.
Fabulous Extended Lounge - 5.69 x 4.64 (18'8" x 15'2") - With two floor to ceiling stylish central heating radiators, recessed ceiling spotlighting, media wall with gloss finish cupboards, TV plinth and shelving, Amtico floor covering, double glazed window to side and double glazed bifold doors with integrated blinds providing access and views over the garden.
Breakfast Kitchen - 5.37 x 0.83 (17'7" x 2'8") - With granite effect worktops, tiled surrounds, inset sink unit with mixer tap, fitted base cupboards and drawers, complementary wall mounted cupboards, breakfast bar, appliance spaces suitable for free standing gas cooker, fridge freezer and washing machine, recessed ceiling spotlighting and double glazed window to front with pleasant westerly aspect offering some very pleasant sunsets.
Utility - 2.29 x 0.77 (7'6" x 2'6") - With granite effect worktop and appliance space below and above for freezer and tumble dryer.
First Floor Landing - 3.44 x 1.78 (11'3" x 5'10") - A semi-galleried landing with double glazed window to side.
Bedroom One - 3.63 x 3.29 (11'10" x 10'9") - With central heating radiator, range of fitted wardrobes with overhead storage, further separate storage cupboard and double glazed window to rear overlooking landscaped garden.
Bedroom Two - 3.28 x 2.40 (10'9" x 7'10") - With central heating radiator, access to loft space and double glazed window to rear.
Bedroom Three - 3.20 x 2.61 (10'5" x 8'6") - With central heating radiator and double glazed windows to side and front with impressive views towards Kedleston Hall.
Well-Appointed Bathroom - 1.84 x 1.79 (6'0" x 5'10") - Fully travertine tiled with white suite comprising low flush WC, vanity unit with wash handbasin bath with shower over, chrome towel radiator, recessed ceiling spotlighting and double glazed window to front.
Outside - To the rear of the property is a fabulous garden which features a superb slate terrace/patio immediately accessible off the large living room with rendered retaining walls incorporating lighting and gabion wall providing an ideal entertaining area, steps lead up to an elevated lawn with extremely well stocked borders containing plants and shrubs, mature trees including several acers, apple tree and vine and an upper level artificial lawn section contained by a stone wall. Timber shed. To the front of the property is a good size driveway giving access to the attached garage as well as well stocked borders, flower beds and wisteria.
Council Tax Band D -
Property Ref: 1882645_33691217
Similar Properties
Lanscombe Park Road, Allestree, Derby
4 Bedroom Detached House | Offers in region of £425,000
An impressive, four bedroom, detached residence occupying a fabulous corner plot benefiting from a double width driveway...
4 Bedroom Detached House | £425,000
A superbly presented and extended, four bedroom, modern, detached residence occupying a fabulous south facing plot backi...
4 Bedroom Detached House | Offers in region of £425,000
A fabulous, extended, four bedroomed, detached residence occupying a quiet cul-de-sac location in Oakwood.This is a supe...
Balmoral Close, Littleover, Derby
4 Bedroom Detached House | Offers in region of £435,000
LITTLEOVER SCHOOL CATCHMENT AREA - Extended FOUR DOUBLE bedroom family detached house with private garden occupying a po...
4 Bedroom Detached House | Offers in region of £439,950
Immaculately presented and upgraded, modern, four bedroom, detached residence occupying a quiet cul-de-sac location on t...
Three Jays Cottage, Croft Close, Dale Abbey, Derbyshire
3 Bedroom Detached Bungalow | Guide Price £450,000
An impressive, extremely spacious, three bedroom, detached bungalow occupying a fabulous quiet cul-de-sac location in th...

Fletcher & Company Estate Agents (Derby)
Millenium Way, Pride Park, Derby, Derbyshire, DE24 8LZ
How much is your home worth?
Use our short form to request a valuation of your property.
Request a Valuation
