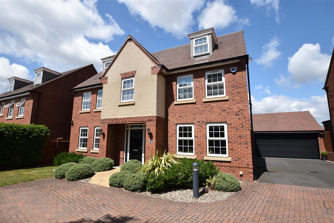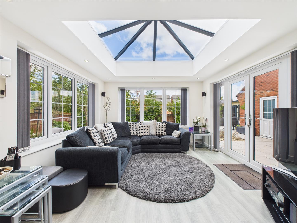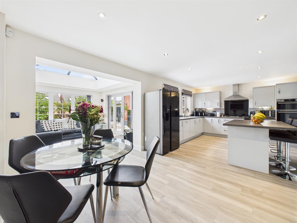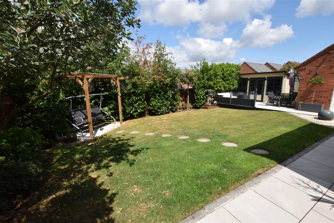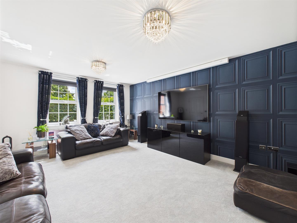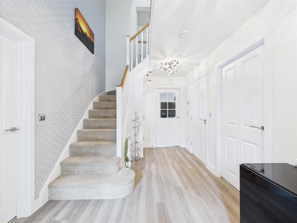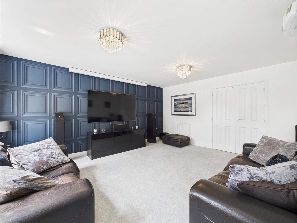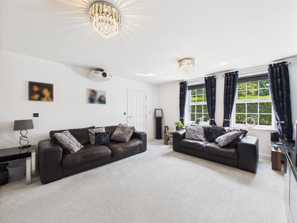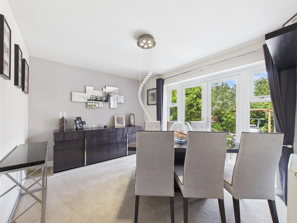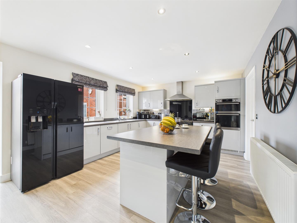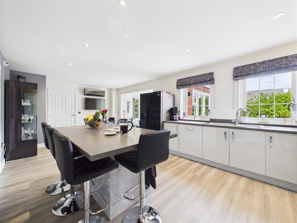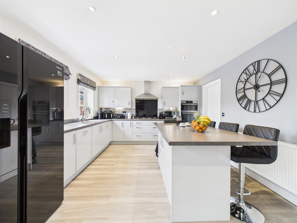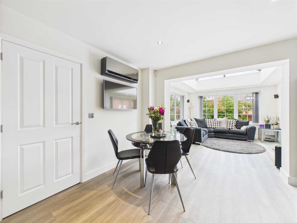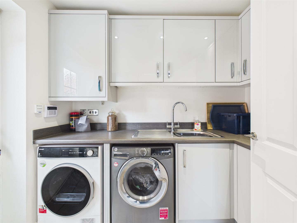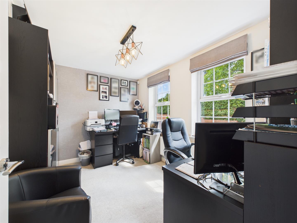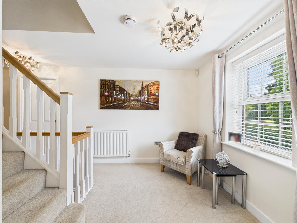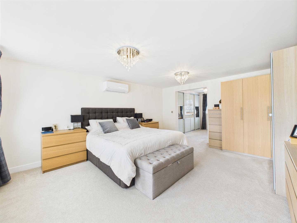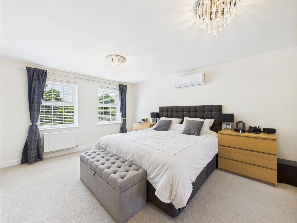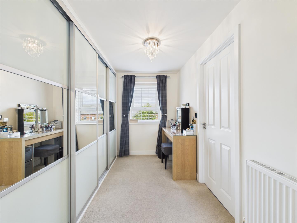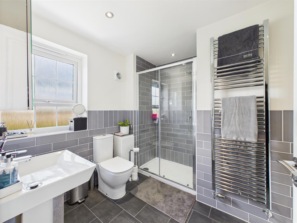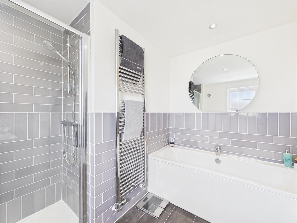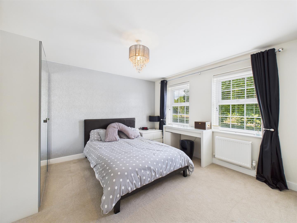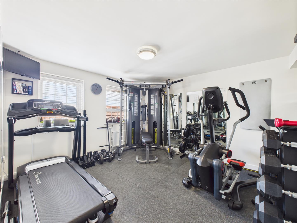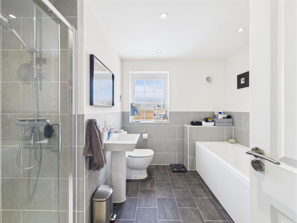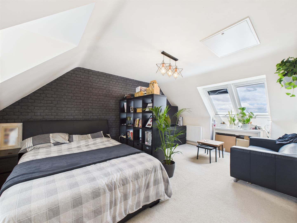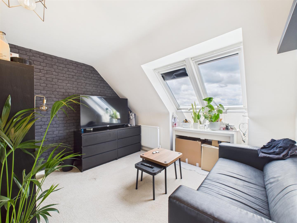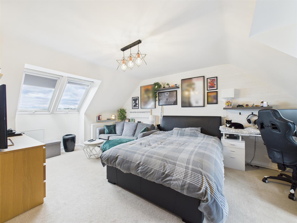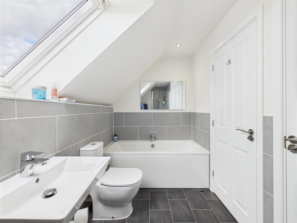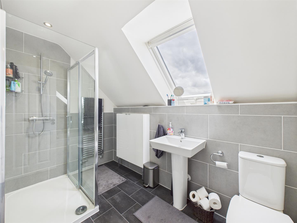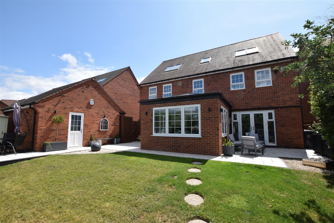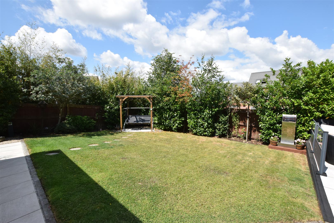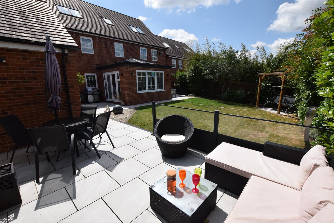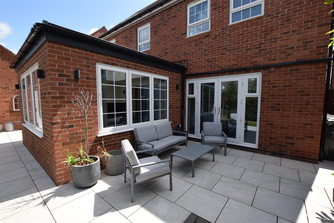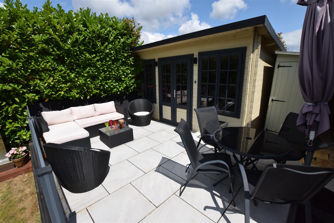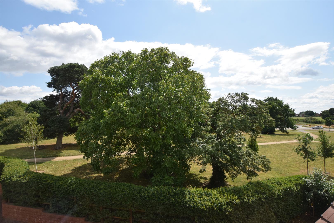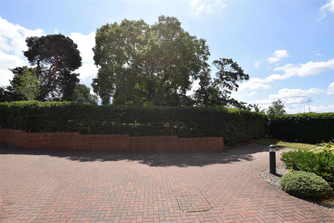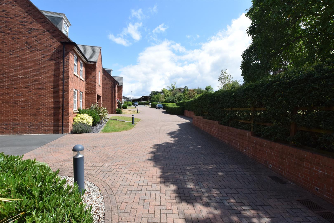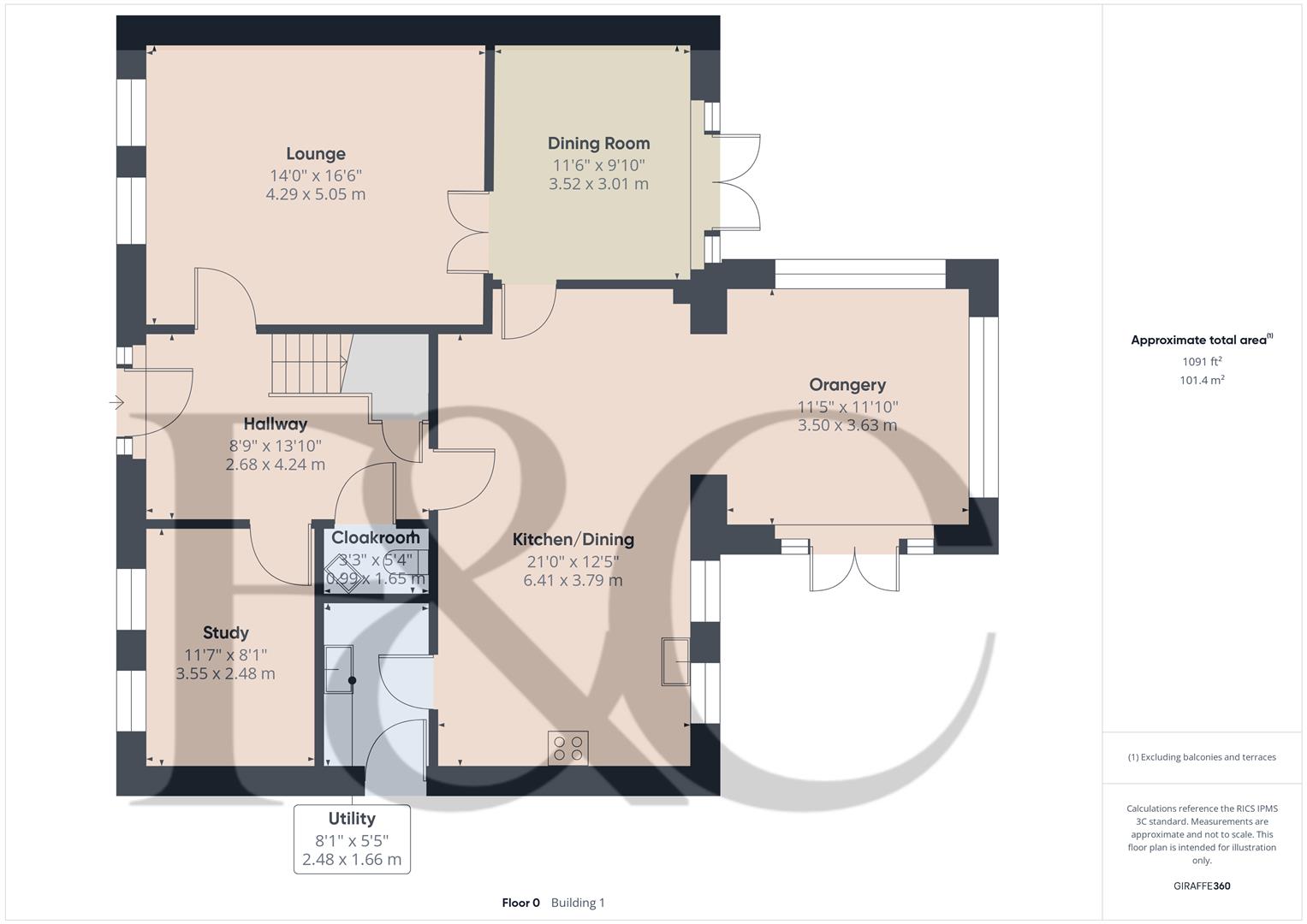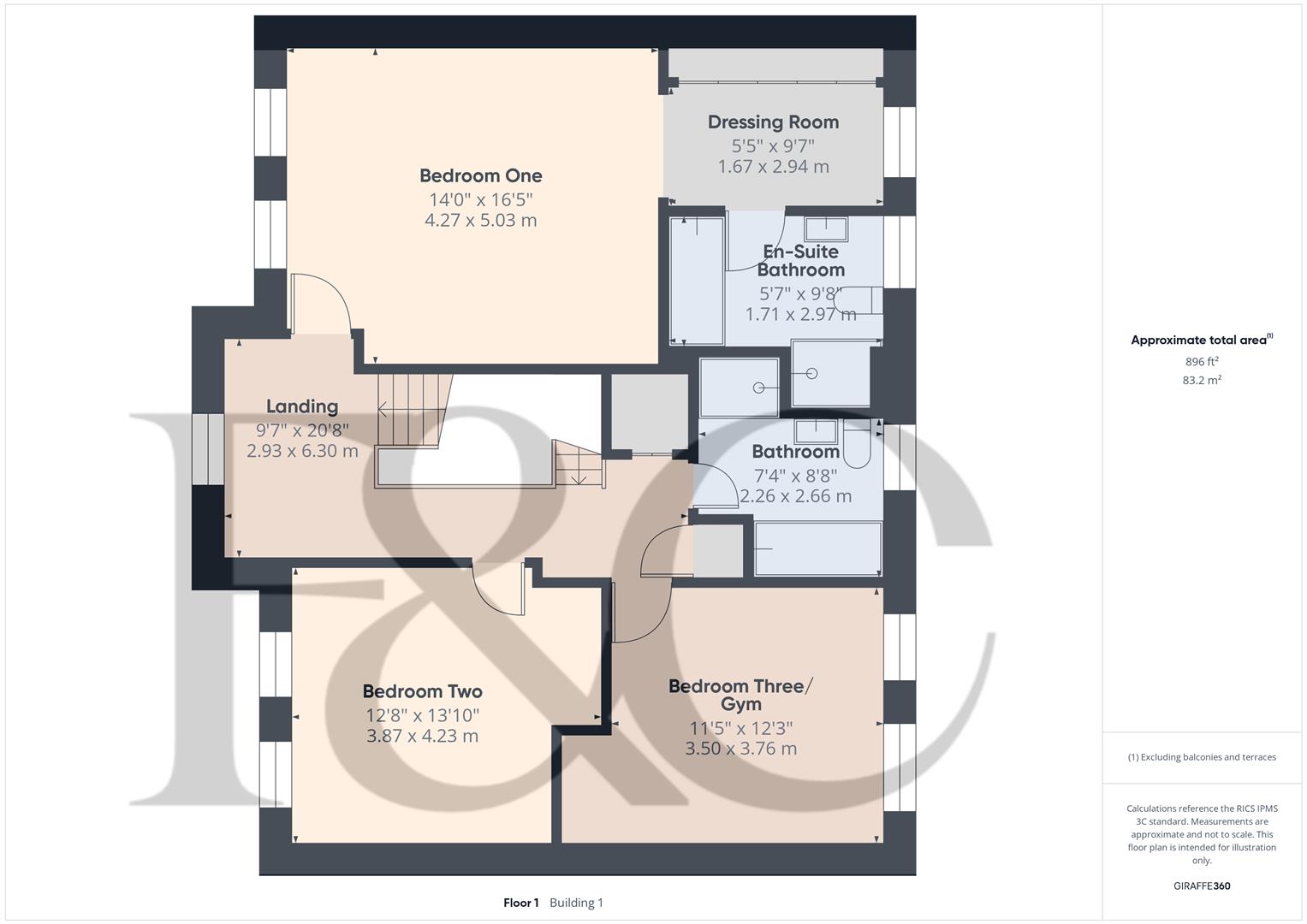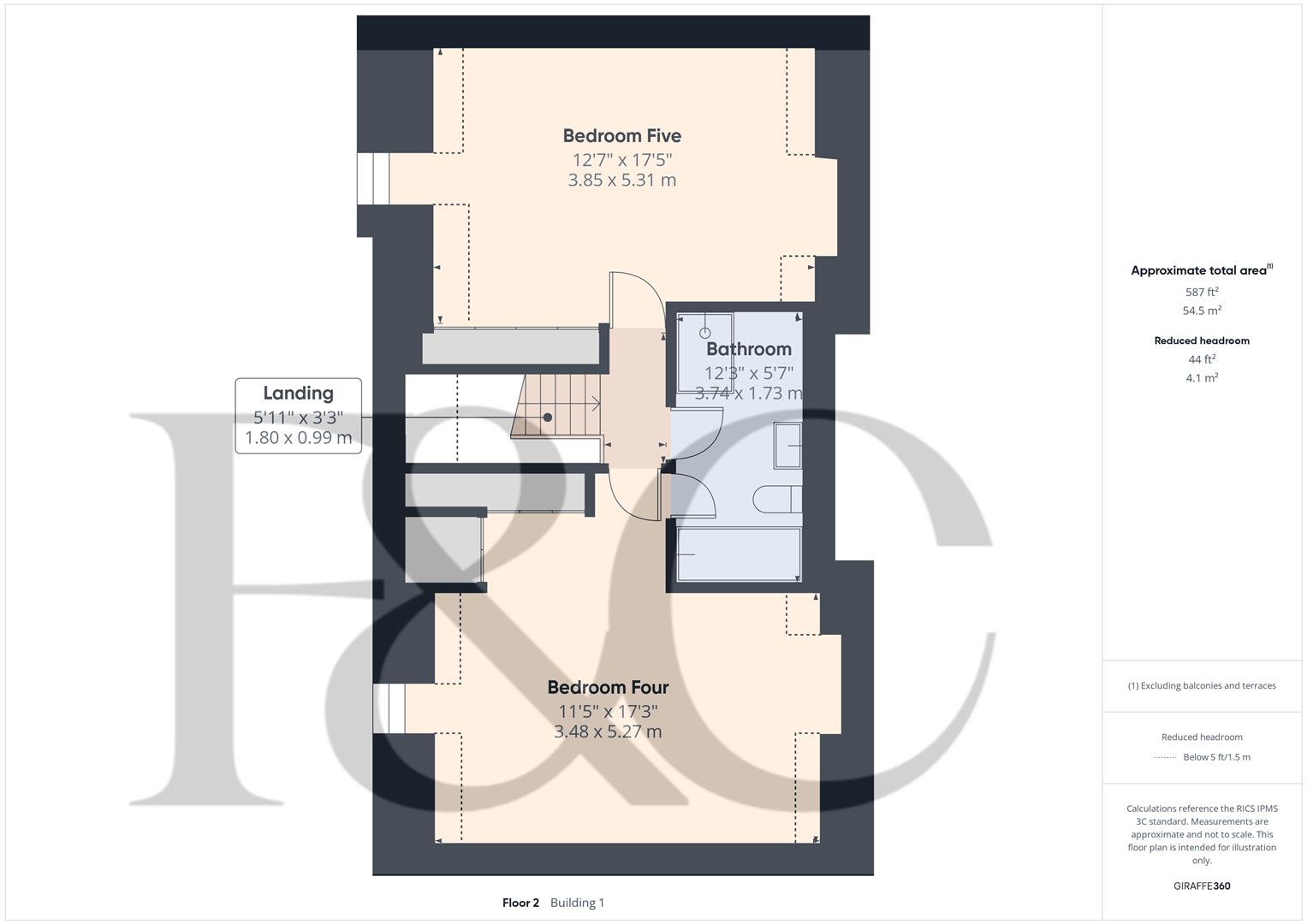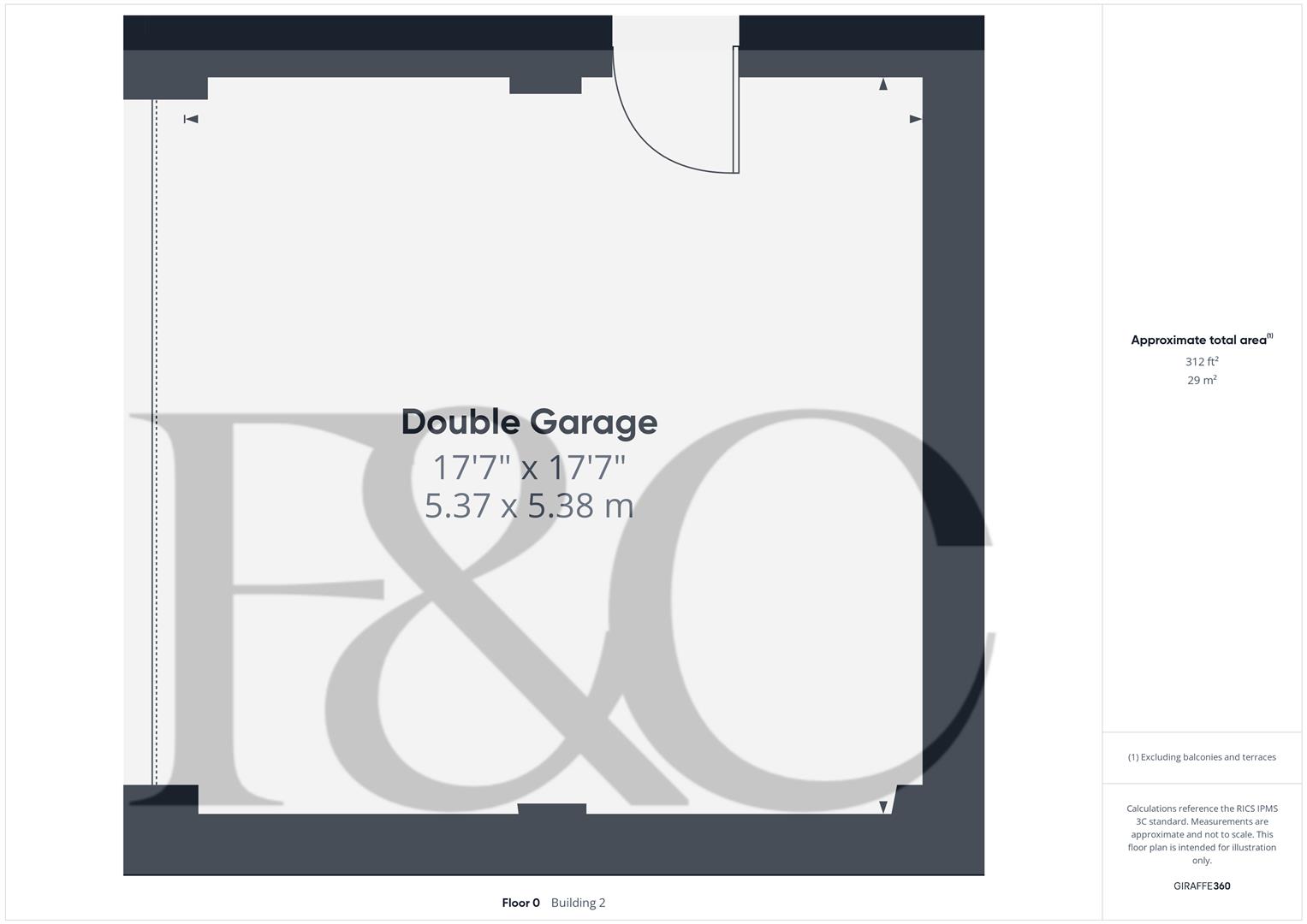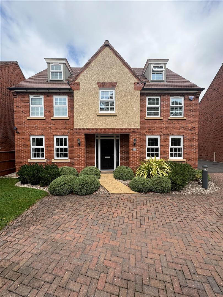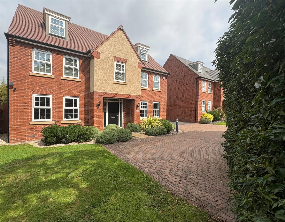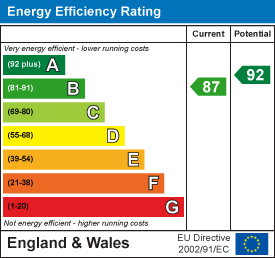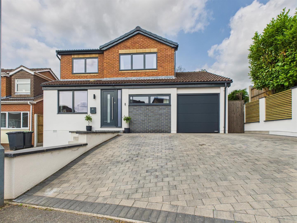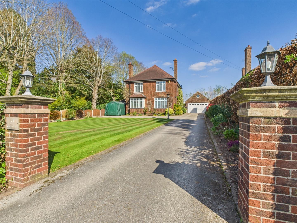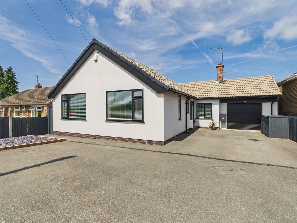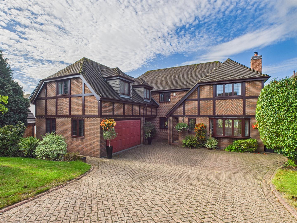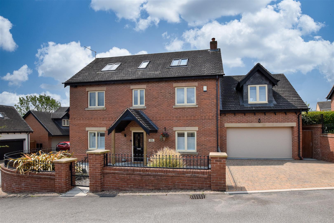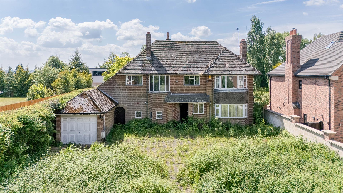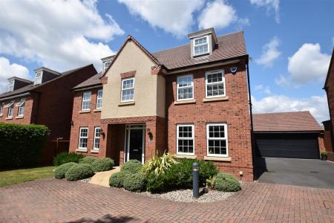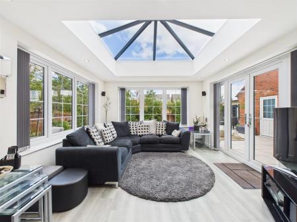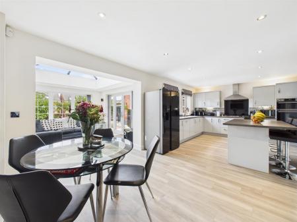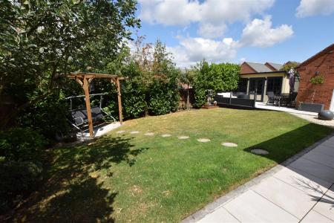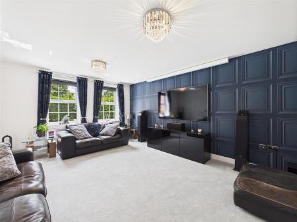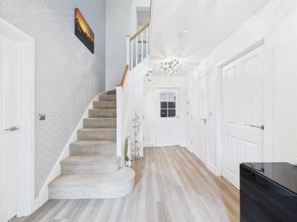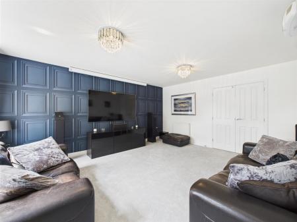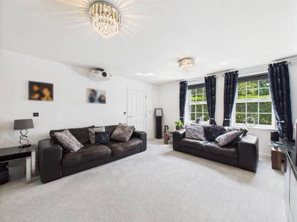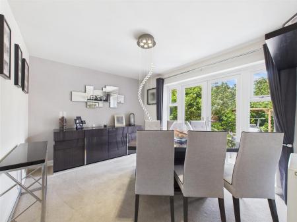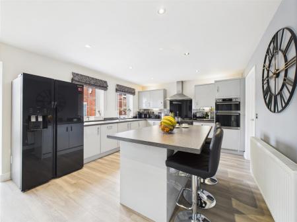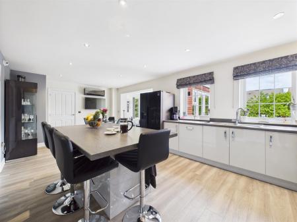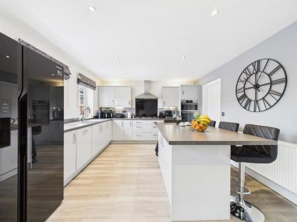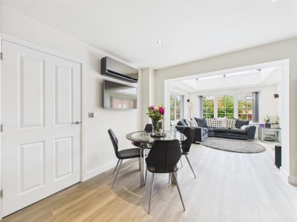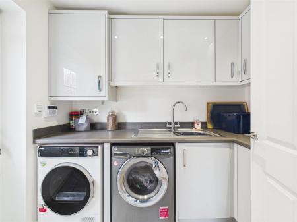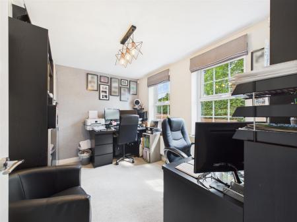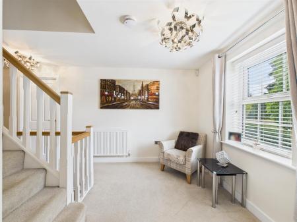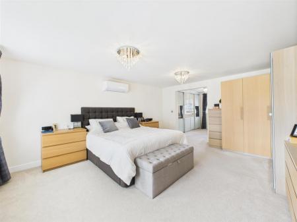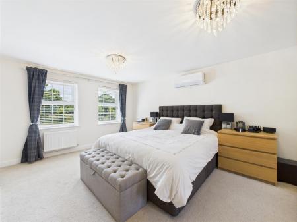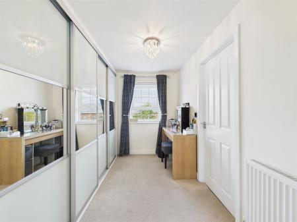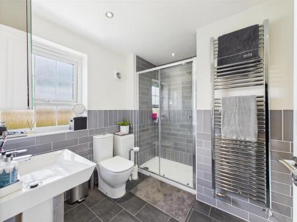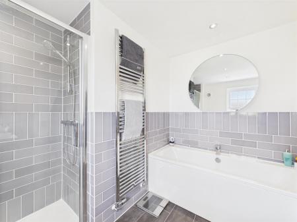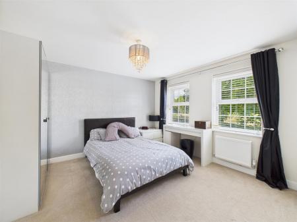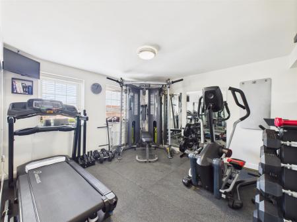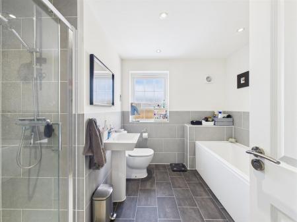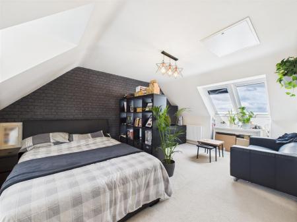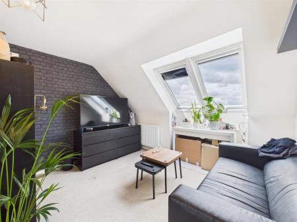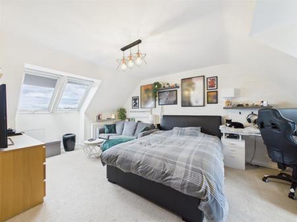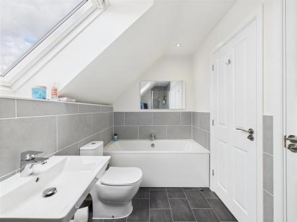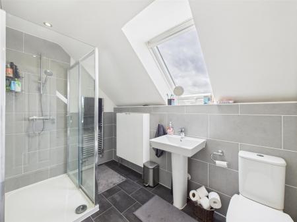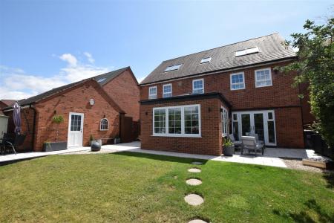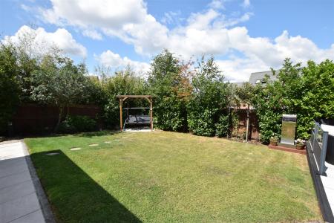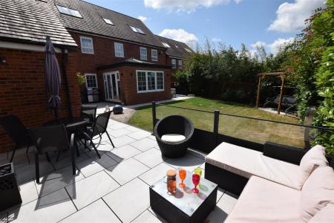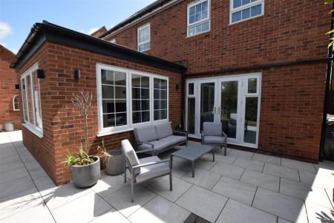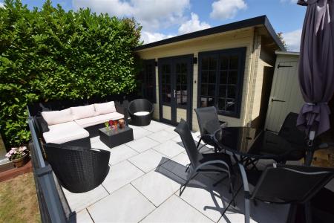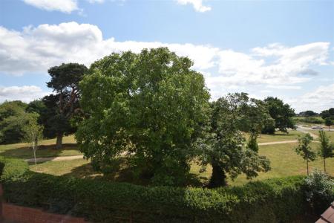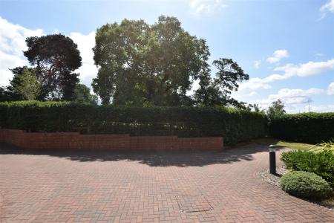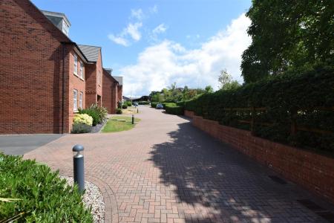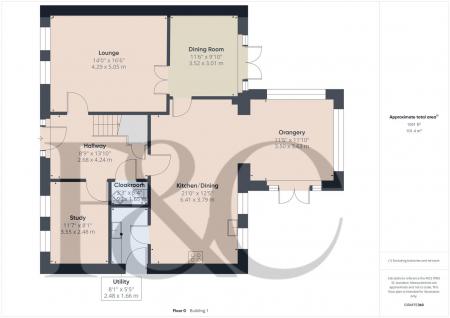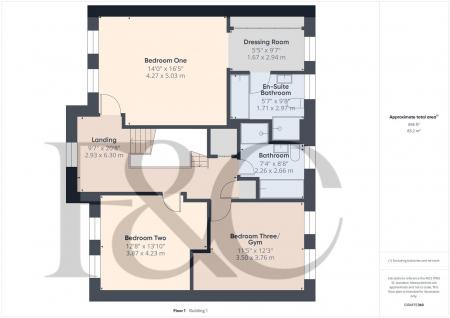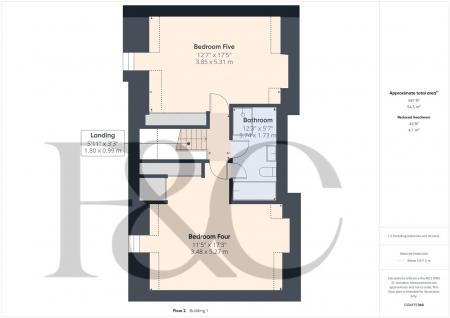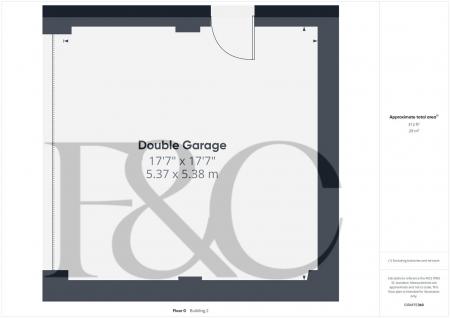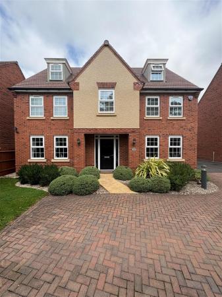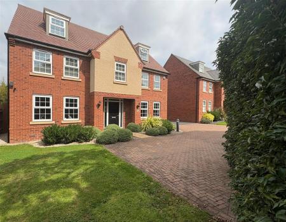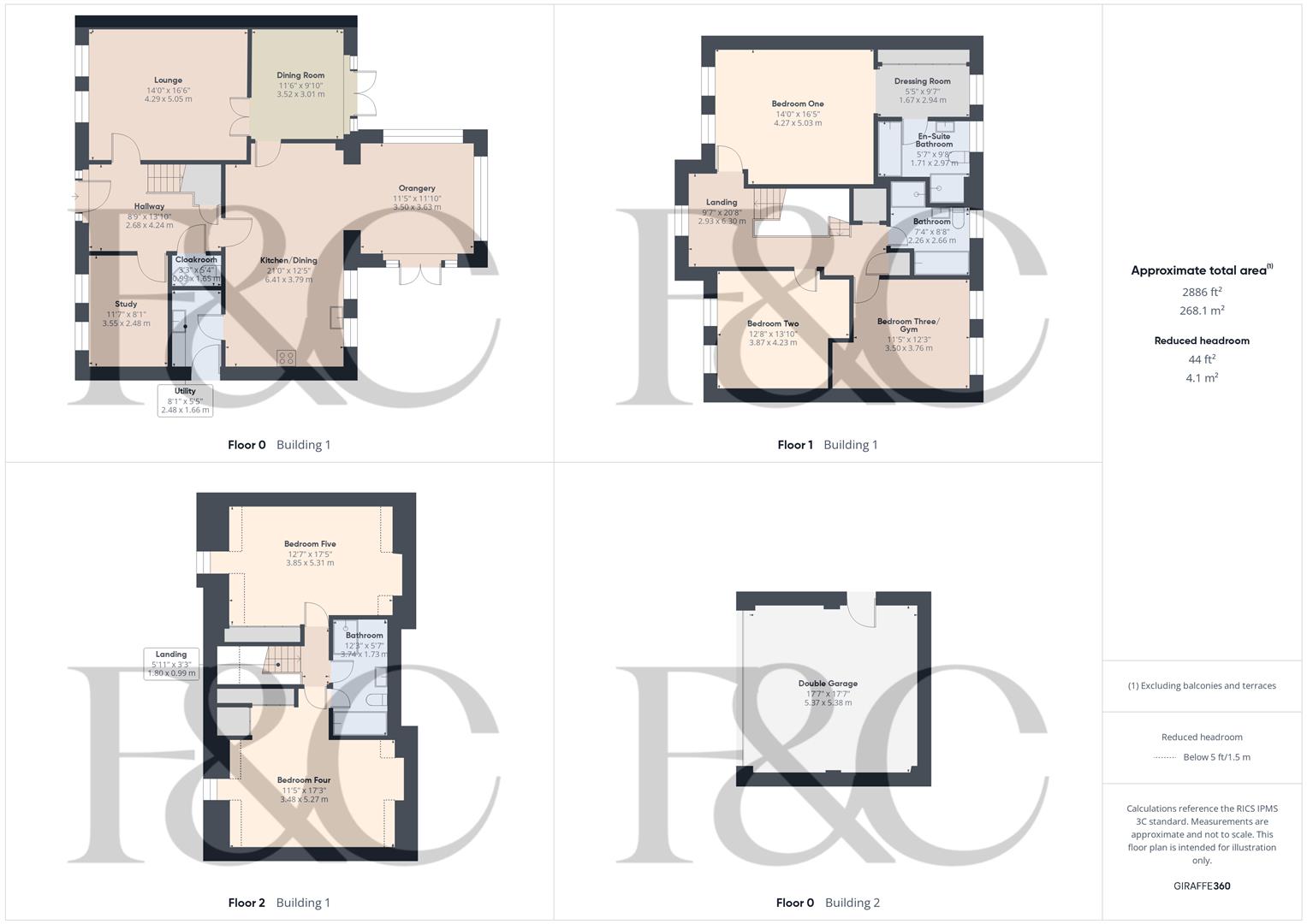- Ideal for a Large Family
- Quiet Cul-de-Sac Location with Easy Access to Mickleover
- Extremely Spacious & Well-Proportioned Accommodation
- Hall, Fitted Guest Cloakroom & Utility
- Lounge, Dining Room & Study
- Stunning Open Plan Living Kitchen
- Five Double Bedrooms & Three Bathrooms
- Impressive Landscaped Gardens
- Extensive Driveway, Off-Road Parking & Double Garage
- Viewing Essential
5 Bedroom Detached House for sale in Derby
A fabulous large, three storey executive, five double bedroom, detached residence in the Lichfield design built by David Wilson Homes, occupying a prime position on this sought after estate on the outskirts of Mickleover.
This is a substantial, five double bedroom, detached residence with accommodation set over three floors. This particular property occupies a fabulous plot at the end of a quiet cul-de-sac offering excellent parking facilities with multiple spaces and a detached double garage with electric door.
To the rear of the property the current vendors have impressively created a well-established and stylish garden featuring extensive patio/terraces, summerhouse, lawn, water features and well-stocked herbaceous borders whilst also ensuring a good degree of privacy.
Internally the property is superbly appointed and is gas central heated and double glazed with impressive entrance hall, fitted guest cloakroom, spacious lounge, separate dining room, study, open plan kitchen with added orangery and separate utility room. The first floor accommodation features a semi-galleried landing/seating area with an impressive principal suite comprising large bedroom, dressing room and superbly appointed bathroom with four piece suite. There are two further double bedrooms and a well-appointed bathroom. The second floor features two double bedrooms and a superbly appointed bathroom, also comprising a four piece suite.
The Location - The property's location on the outskirts of Mickleover offers easy access along a nearby footpath into the centre. Here an excellent range of amenities are to be found including large supermarket, a varied selection of retail outlets, shops, restaurants, pubs and gym. Schooling at all levels can be found within Mickleover itself. A regular bus service runs into Derby City centre and there is easy access to A516, A38 and A50.
Accommodation -
Ground Floor -
Hallway - 4.24 x 2.68 (13'10" x 8'9") - A UPVC double glazed entrance door with double glazed sidelights provides access to most impressive hallway with central heating radiator, inset doormat, telephone jack point and staircase to first floor with useful understairs storage cupboard.
Fitted Guest Cloakroom - 1.65 x 0.99 (5'4" x 3'2") - Partly tiled with low flush WC, corner pedestal wash handbasin and central heating radiator.
Spacious Lounge - 5.05 x 4.29 (16'6" x 14'0") - Having two central heating radiators, TV and telephone points, two double glazed windows to front with electric blinds and twin panelled doors leading to dining room.
Dining Room - 3.52 x 3.01 (11'6" x 9'10") - With central heating radiator, double glazed French doors with matching sidelights to patio/terrace and door to open plan living space.
Stunning Open Plan L-Shaped Living Space - Comprising dining area, breakfast kitchen and orangery.
Dining Area - Featuring a good sized area with air conditioning unit and recessed ceiling spotlighting.
Breakfast Kitchen - 6.41 x 3.79 (21'0" x 12'5") - Comprising wood effect preparation surfaces with matching upstands, matching island/breakfast bar, stainless steel sink unit with mixer tap and instant boiling water, gloss finish base cupboards and drawers, complementary wall mounted cupboards with down lighting, six plate AEG gas hob with glass splashback and extractor hood over, built-in double AEG oven with grill, appliance space suitable for large American style fridge freezer, integrated dishwasher, central heating radiator, recessed ceiling spotlighting and two double glazed windows to rear.
Orangery - 3.63 x 3.50 (11'10" x 11'5") - A fabulous addition to the accommodation, constructed of brick with a feature double glazed lantern roof, double glazed windows to side and rear and matching French doors to third elevation onto extended terrace/patio, recessed ceiling spotlighting and central heating radiator.
Study - 3.55 x 2.48 (11'7" x 8'1") - Comprising central heating radiator and two double glazed windows to front with the electric blinds.
Utility - 2.48 x 1.66 (8'1" x 5'5") - Having wood effect worktops with matching upstands, inset stainless steel sink unit, gloss finish base cupboards, complementary wall mounted cupboards, appliance spaces suitable for washing machine and tumble dryer, Ideal Logic gas fired boiler, recessed ceiling spotlighting and panelled and double glazed door to side.
First Floor Landing - 6.30 x 2.93 (20'8" x 9'7") - A spacious semi-galleried landing/seating area with central heating radiator, airing cupboard housing the hot water cylinder, further useful storage cupboard and double glazed window to front with fabulous view over the open green space and mature trees.
Principal Bedroom Suite - 5.03 x 4.27 (16'6" x 14'0") - A large bedroom with central heating radiator, air conditioning unit, two double glazed windows to front offering fabulous views and open access to dressing room.
Dressing Room - 2.94 x 1.67 (9'7" x 5'5") - With central heating radiator, fitted wardrobes, double glazed window to rear and door to en-suite.
Superbly Appointed En-Suite Bathroom - 2.97 x 1.71 (9'8" x 5'7") - Partly tiled with a four piece suite in white comprising low flush WC, pedestal wash handbasin, panelled bath, shower cubicle, chrome towel radiator, shaver point, recessed ceiling spotlighting and double glazed window to rear.
Double Bedroom Two - 4.23 x 3.87 (13'10" x 12'8") - Having a central heating radiator, alcove suitable for freestanding wardrobe and two double glazed windows to front, again, with impressive views.
Double Bedroom Three - 3.76 x 3.50 (12'4" x 11'5") - Currently being used as a gym with central heating radiator, alcove ideal for wardrobe and two double glazed windows to front.
Superbly Appointed Bathroom - 2.66 x 2.26 (8'8" x 7'4") - A four piece suite in white comprising low flush WC, pedestal wash handbasin, panelled bath, double shower cubicle, chrome towel radiator, recessed ceiling spotlighting, shaver point and double glazed window to rear.
Second Floor Landing - 1.80 x 0.99 (5'10" x 3'2") -
Double Bedroom Four - 5.27 x 3.48 (17'3" x 11'5") - Having two central heating radiators, fitted wardrobes, storage to eaves, two double glazed Velux windows to rear with impressive views in the distance and double glazed window to front with pleasant open green views.
Double Bedroom Five - 5.31 x 3.85 (17'5" x 12'7") - With two central heating radiators, fitted wardrobes, two double glazed Velux windows to rear with impressive far-reaching views and double glazed window to front with open green views.
Well-Appointed Bathroom - 3.74 x 1.73 (12'3" x 5'8") - Partly tiled with low flush WC, pedestal wash handbasin, panelled bath, double shower cubicle, chrome towel radiator, shaver point, recessed ceiling spotlighting and sealed unit double glazed Velux window to rear with far-reaching views.
Outside - Without a doubt a true feature of this sale is the property's fabulous position as the last house on this peaceful cul-de-sac. Accessed via a block paved shared driveway culminating in excellent parking facilities by way of a block paved driveway to the front of the property. Surplus visitor spaces are provided by a private tarmac driveway providing off-road parking for at least four vehicles and gives access to a detached garage.
As mentioned, the property occupies a secluded spot set back behind neat hedging beyond which is the open green space with mature trees, pathway and open green area. To the rear of the property is a fabulous, landscaped garden featuring an extensive terrace situated off the dining room and orangery, this extends to a fabulous seating area that sits adjacent to a timber framed summerhouse. Further features include a lawn section, further patio area beneath a timber framed pergola, two water features, ornamental lighting and security cameras.
Double Garage - 5.38 x 5.37 (17'7" x 17'7") - With power, lighting, remote controlled electric door and pedestrian side door.
Summerhouse - With power and lighting.
Council Tax Band F -
Property Ref: 1882645_34023083
Similar Properties
Bridgnorth Way, Toton, Nottingham
4 Bedroom Detached House | Offers in region of £665,000
This modern, four-bedroom detached family home has undergone a considerable renovation programme and an extension, creat...
4 Bedroom Detached House | Offers Over £650,000
A beautiful 1920s bay fronted detached home on Cole Lane offers a perfect blend of period elegance and modern living.The...
5 Bedroom Detached Bungalow | Offers in region of £650,000
AN INTERNAL INSPECTION IS ESSENTIAL TO APPRECIATE THE SPACE AND QUALITY ON OFFER - This beautiful contemporary four/five...
The Grange, Smalley, Derbyshire
5 Bedroom Detached House | Offers Over £700,000
The property occupies a fabulous plot measuring just over one fifth of an acre set on a quiet cul-de-sac. It is set down...
5 Bedroom Detached House | Guide Price £750,000
A most impressive, three storey, five double bedroom, detached residence occupying an exclusive residential location on...
Keats Avenue, Littleover, Derby
4 Bedroom Detached House | Offers in region of £775,000
A superb opportunity to acquire a traditional detached residence with planning consent passed for conversion into a stun...

Fletcher & Co - Pride Park (Derby)
Millenium Way, Pride Park, Derby, Derbyshire, DE24 8LZ
How much is your home worth?
Use our short form to request a valuation of your property.
Request a Valuation
