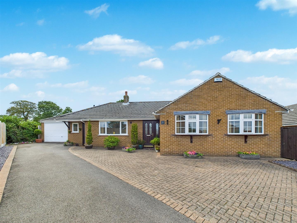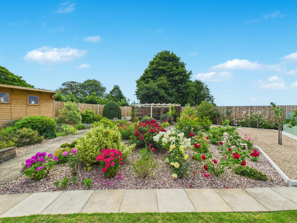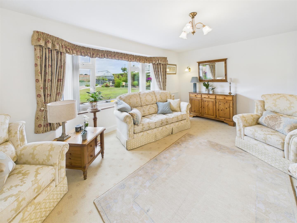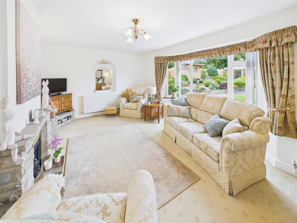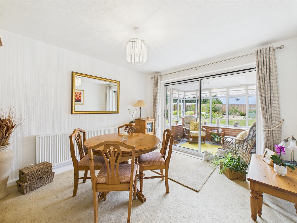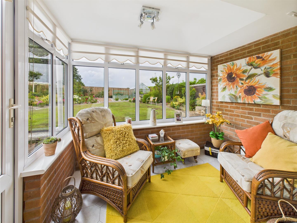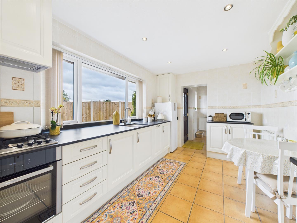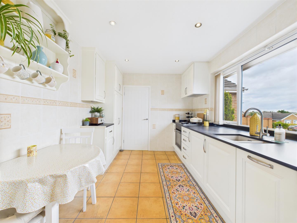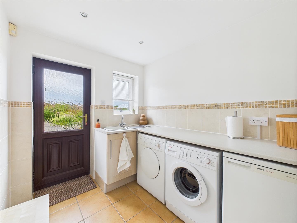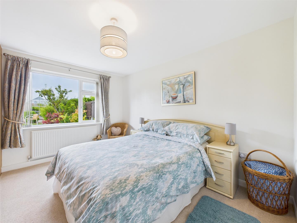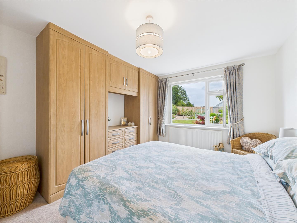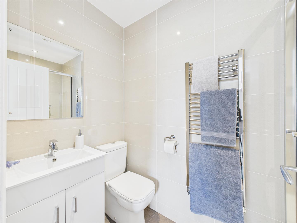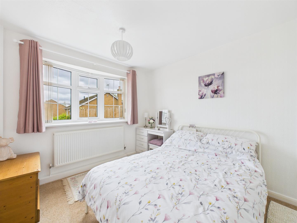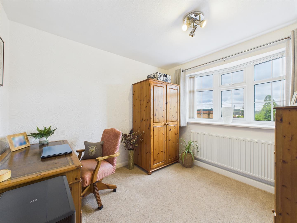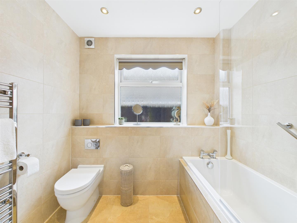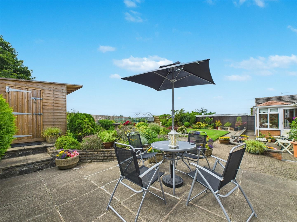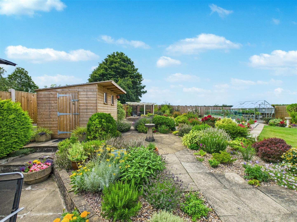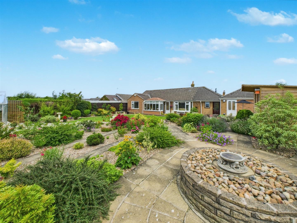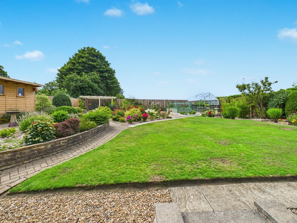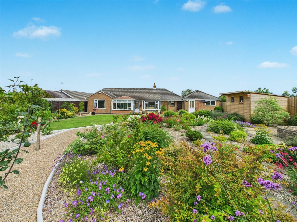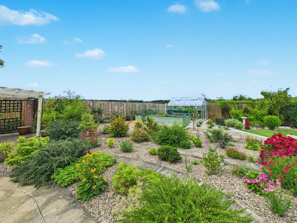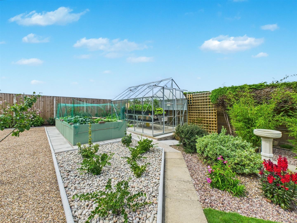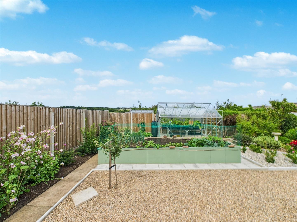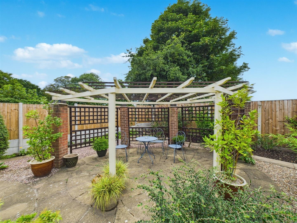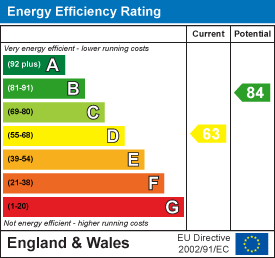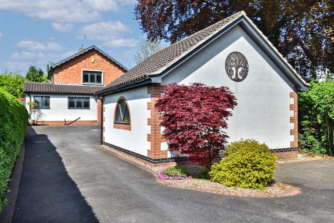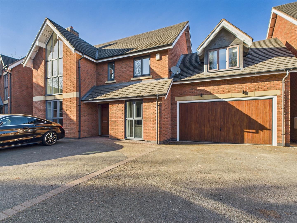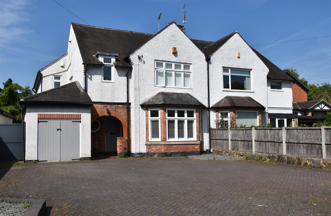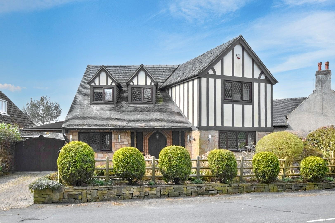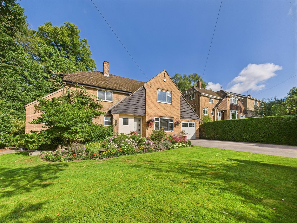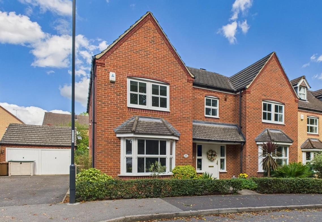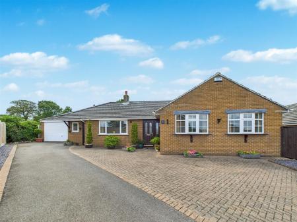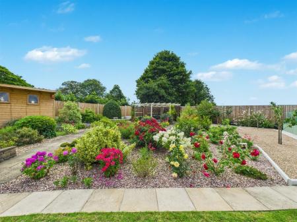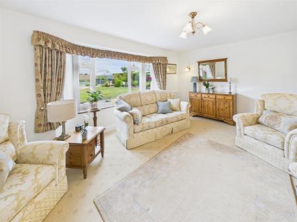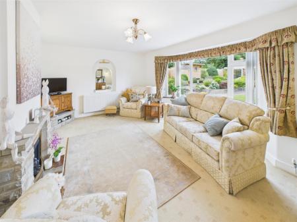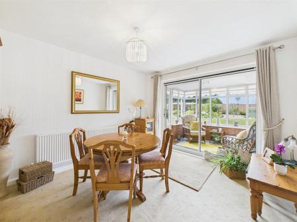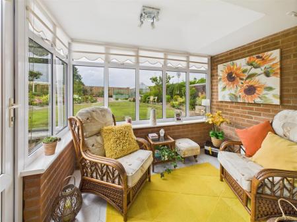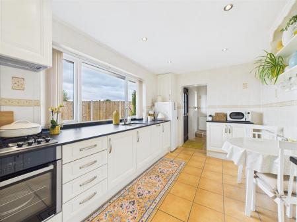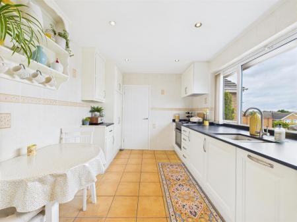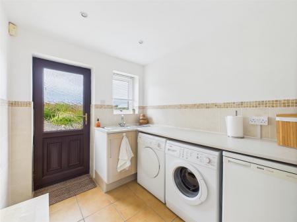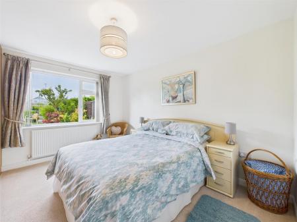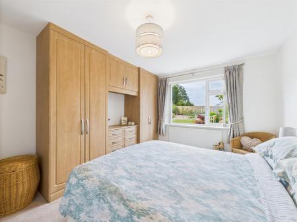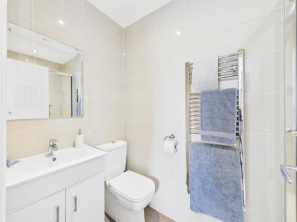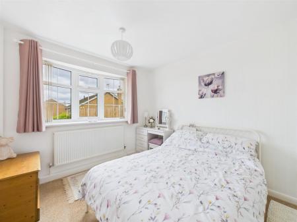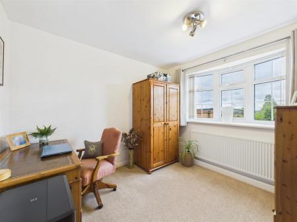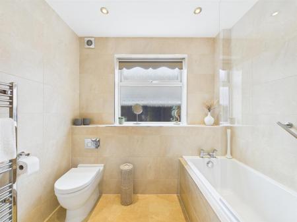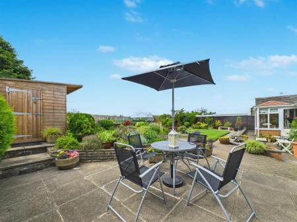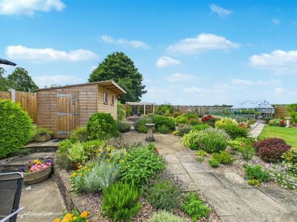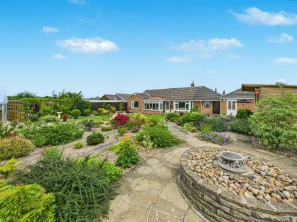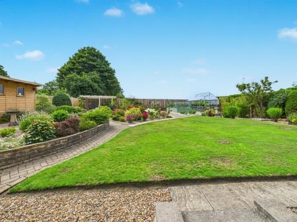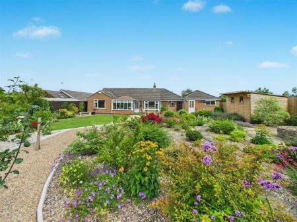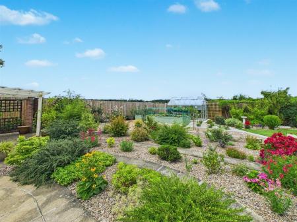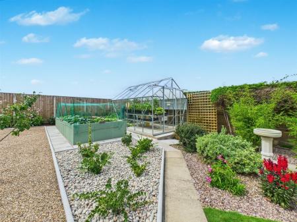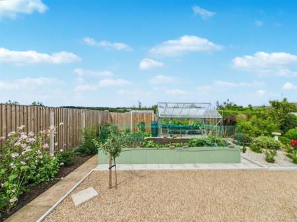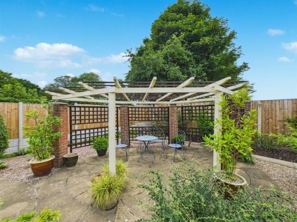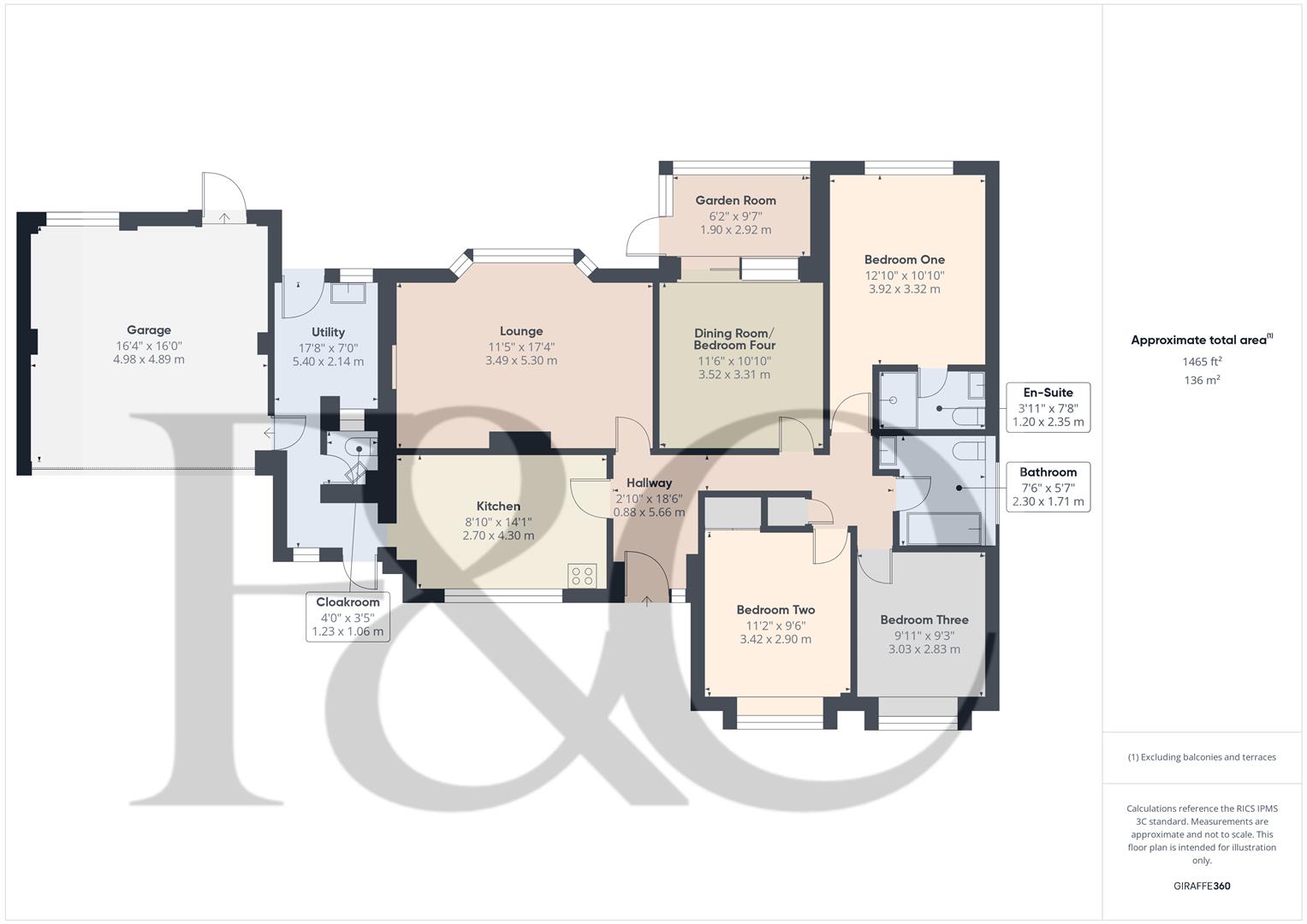- Fabulous Plot Measuring One Fifth of an Acre
- Backing onto Fields
- Extremely Private Garden
- Lounge with Bay Window Overlooking Garden
- Dining Room & Garden Room
- Breakfast Kitchen, Utility & Fitted Guest Cloakroom
- Principle Bedroom with En-Suite Shower Room
- Two Further Bedrooms & Well-Appointed Bathroom
- Extensive Driveway & Double Garage
- Highly Desirable Village
3 Bedroom Detached Bungalow for sale in Derby
This is a rare opportunity to acquire an extremely spacious and well-appointed three/four bedroom detached bungalow occupying a fabulous location, tucked away on this quiet cul-de-sac and occupying a plot measuring approximately one fifth of an acre.
The bungalow sits in an elevated position with an extensive driveway culminating in a detached double garage with electric door. To the rear is a completely private, beautifully presented garden featuring patio/seating areas, well-manicured lawn, beautifully stocked borders, raised beds and a greenhouse. The garden backs onto open fields and offers a high degree of privacy.
Internally the property is double glazed and gas central heated with entrance hall, fitted guest cloakroom, lounge with feature fireplace and views over the garden, separate dining room, garden room, fitted kitchen with integrated appliances and a separate utility. There is a principle bedroom with en-suite shower room, two further bedrooms and a well-appointed bathroom.
Please note, the property benefits from a burglar alarm system.
The Location - Ockbrook is a highly desirable village located just a short drive east of Derby and within easy commuting distance to Nottingham. The property has a highly convenient location just off the A52 providing easy access to Pride Park and incorporating Wyvern Retail Park with a selection of retail outlets. The village itself benefits from the very popular and reputable Redhill primary school, a selection of popular pubs, caf�/bistro and cricket ground. Neighbouring Borrowash has a further range of amenities including a supermarket. Other places of interest nearby include Elvaston Castle Country Park offering some delightful walks.
Accommodation -
Entrance Hall - 5.66 x 0.88 (18'6" x 2'10") - A panelled and double glazed entrance door provides access to a spacious L-shaped hallway with central heating radiator and access to loft space.
Lounge - 5.30 x 3.49 (17'4" x 11'5") - Featuring an extended stone fireplace with surrounds, ideal for TV shelving and with living flame fitted gas fire, two central heating radiators and feature double glazed cant bay window to rear offering fabulous views over the garden.
Dining Room/Bedroom Four - 3.52 x 3.31 (11'6" x 10'10") - Having a central heating radiator and sealed unit double glazed sliding patio doors to garden room.
Garden Room - 2.92 x 1.90 (9'6" x 6'2") - A brick based and double glazed construction providing another room offering fabulous views over the garden. Access to the garden is via a single French door.
Breakfast Kitchen - 4.30 x 2.70 (14'1" x 8'10") - Well-appointed with a stylish range of worktops with matching upstands, inset one and a half sink unit with mixer tap, fitted base cupboards and drawers, inset four plate gas hob with extractor hood over and built-in oven beneath, integrated dishwasher and freezer, appliance space suitable for fridge freezer, central heating radiator, double glazed window to front, doorway to side lobby with door to driveway and access to utility.
Utility - 5.40 x 2.14 (17'8" x 7'0") - Having an L-shaped worktop, tiled surround, inset stainless steel sink unit, appliance spaces suitable for washing machine, tumble dryer and freezer, central heating radiator, double glazed door and window to rear, integral door to garage and internal door to fitted guest cloakroom.
Fitted Guest Cloakroom - 1.23 x 1.06 (4'0" x 3'5") - Appointed with a low flush WC, corner wash handbasin and double glazed window to rear.
Principle Bedroom - 3.92 x 3.32 (12'10" x 10'10") - With central heating radiator, fitted wardrobe and drawers and double glazed window overlooking rear garden.
Well-Appointed En-Suite Shower Room - 2.35 x 1.20 (7'8" x 3'11") - Appointed with a low flush WC, vanity unit with wash handbasin and cupboards beneath, double shower cubicle, chrome towel radiator and recessed ceiling spotlighting.
Bedroom Two - 3.42 x 2.90 (11'2" x 9'6") - Having a central heating radiator, fitted cupboard and double glazed window to front.
Bedroom Three - 3.03 x 2.83 (9'11" x 9'3") - With central heating radiator and double glazed window to front.
Well-Appointed Bathroom - 2.30 x 1.71 (7'6" x 5'7") - Fully tiled with a white suite comprising low flush WC, vanity unit with wash handbasin and cupboards beneath, panelled bath with shower over, chrome towel radiator, recessed ceiling spotlighting and double glazed window to side.
Garage - 4.98 x 4.89 (16'4" x 16'0") - With power, lighting electric door, window and door to rear giving access to garden.
Outside - As mentioned, the property occupies a fabulous plot tucked away on Home Farm Close in an elevated position. Accessed via a good sized tarmac driveway providing ample off-road parking with a further block paved section. Attached to the property is a detached double garage.
A true feature of the sale is the large plot in which the property stands measuring approximately one fifth of an acre. Featuring a large, private garden with multiple seating areas, shaped lawn, beautifully stocked flower beds/borders, brick and timber framed pergola, greenhouse, fruit trees, berry areas and a large garden shed. The garden is bounded by recently installed timber fencing whilst offering a fabulous open outlook and a high degree of privacy. Outdoor lighting, power and cold water tap.
Council Tax Band E -
Property Ref: 1882645_34054023
Similar Properties
Duffield Road, Darley Abbey, Derby
3 Bedroom Detached House | Offers in region of £550,000
This highly appealing detached house with double garage and private garden offers a wonderful opportunity for families a...
Abbeycroft Lane, Darley Abbey, Derby
5 Bedroom Detached House | Offers Over £550,000
This stylish detached home offers a perfect blend of comfort and elegance. The property boasts two reception rooms, livi...
Duffield Road, Darley Abbey, Derby
4 Bedroom Semi-Detached House | Offers in region of £545,000
An extremely spacious, extended, four bedroom, traditional, semi-detached residence occupying a sizeable plot in a promi...
Church Lane, Breadsall Village, Derby
5 Bedroom Detached House | Offers in region of £569,950
A truly characterful, four bedroom, detached residents occupying a superb location in the heart of this highly sought af...
Rectory Lane, Breadsall Village, Derby
3 Bedroom Detached House | Guide Price £574,950
This is an impressive and attractive, three bedroom (previously four bedroom), detached residence believed to date back...
Highfields Park Drive, Darley Abbey, Derby
5 Bedroom Detached House | Offers in excess of £575,000
CLOSE TO DARLEY PARK & DARLEY ABBEY VILLAGE - This is a fabulous opportunity to acquire a large, detached family home wi...

Fletcher & Co - Pride Park (Derby)
Millenium Way, Pride Park, Derby, Derbyshire, DE24 8LZ
How much is your home worth?
Use our short form to request a valuation of your property.
Request a Valuation
