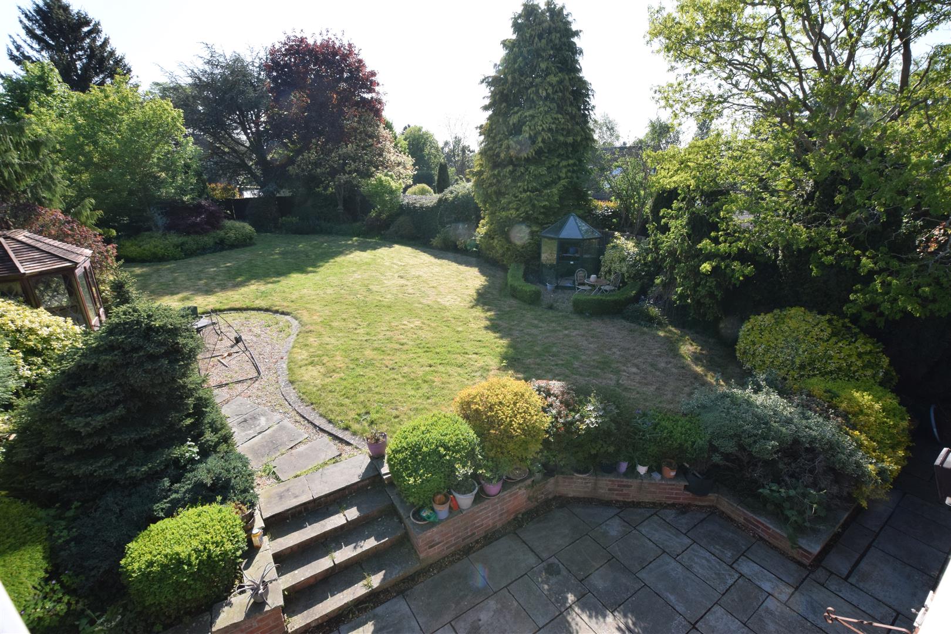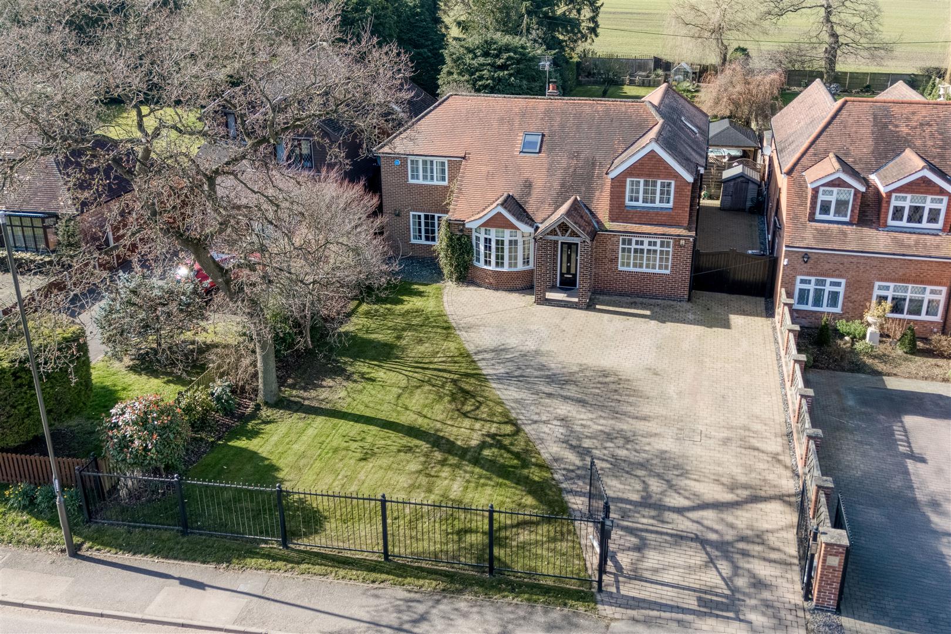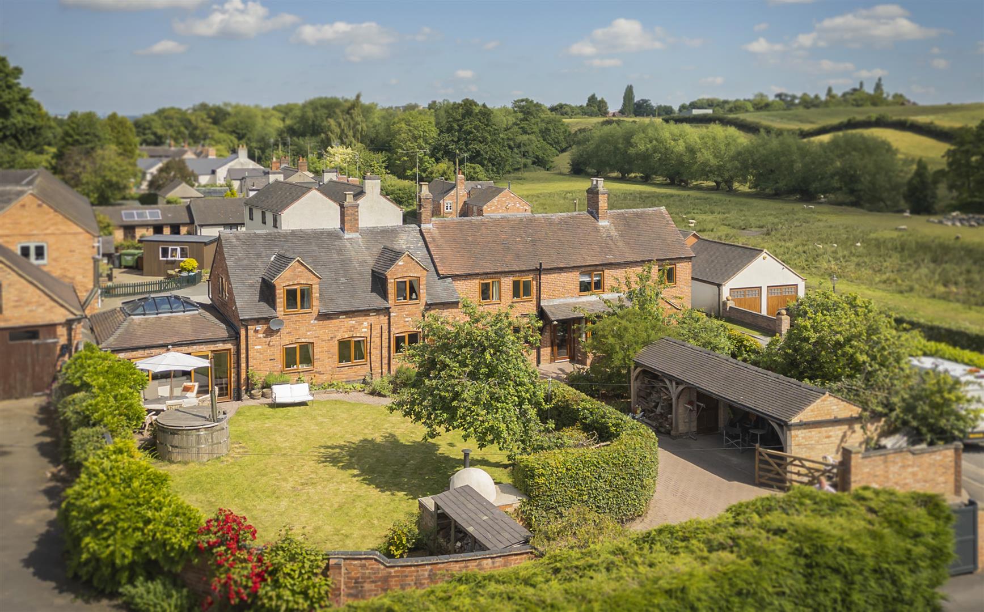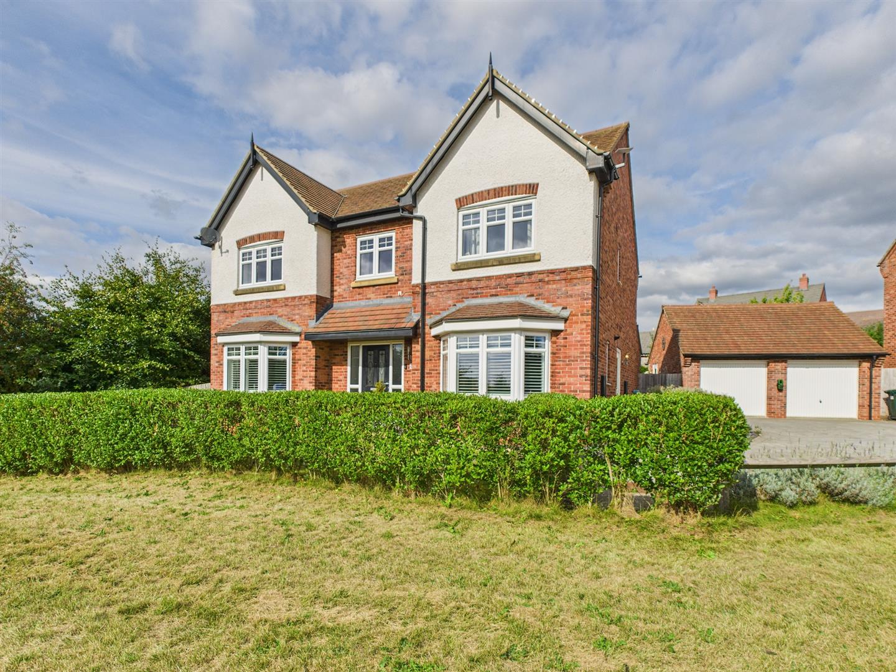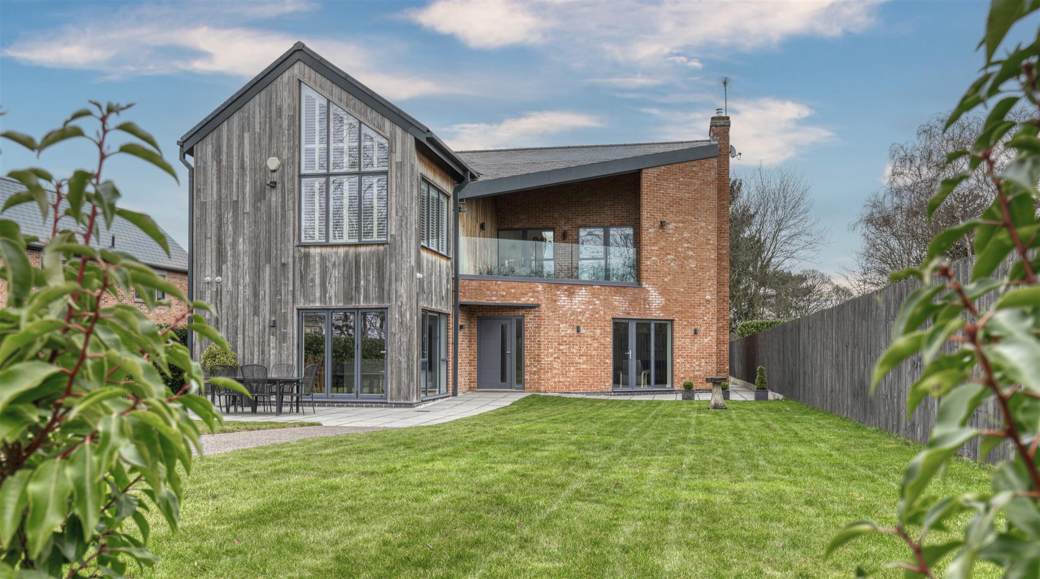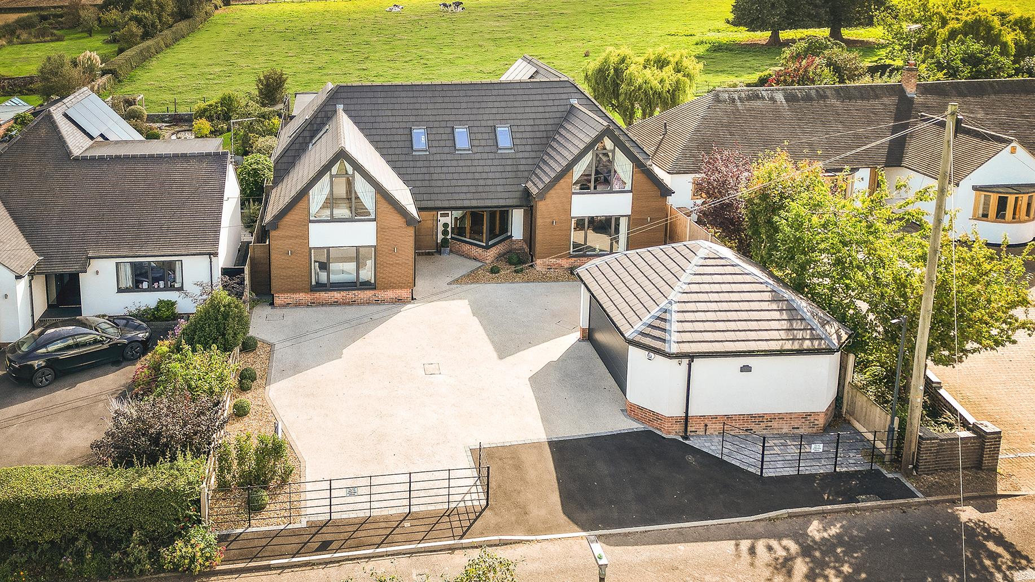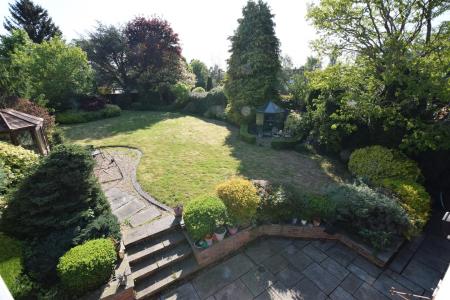- No Upward Chain
- Extremely Spacious Accommodation
- Ideal for a Large family
- Impressive Plot Measuring Over One Third of an Acre
- Lounge, Dining Room & Games Room
- Six Bedrooms & Three Bathrooms
- Extensive Parking & Garage
- Beautiful Garden
- Famous Public School within Village
- Desirable Village Location
6 Bedroom Detached House for sale in Derby
An extremely spacious and versatile, six bedroom, detached residence occupying a sizeable plot in the sought after village of Repton.
This is a rare and exciting opportunity to acquire a substantial, six bedroom, detached residence occupying a particularly impressive location set up on Main Street in an elevated plot measuring over one third of an acre.
The property benefits from no upper chain, double glazing and gas central heating with split-level entrance hall, fitted guest cloakroom, spacious lounge, dining room, conservatory, fitted kitchen with utility and lean to off. There are three ground floor bedrooms and a bathroom. On the first floor is a principle bedroom with shower room, two further bedrooms and a bathroom. Externally there is a wooded area, extensive driveway and detached garage (Currently converted to a game room). There is a landscaped fore-garden and extensive rear garden offering a high degree of privacy.
The Location - Repton is made famous for it's public school and feeder school of Repton preparatory in neighbouring Milton as well as a primary school and St Wystans school. The village offers some charming period architecture, a selection of shops, restaurants and popular pubs. Neighbouring Willington also offers a good selection of amenities including train station, walks along with the Trent and Mersey canal and a further range of shops and facilities. The property also gives easy access to excellent transport links including A38, A50, Nottingham and East Midlands airport.
Accommodation -
Ground Floor -
Entrance Hall - 4.02 x 2.43 x 2.11 x 1.99 (13'2" x 7'11" x 6'11" x - A panelled and double glazed leaded entrance door provides access to feature split-level hallway with oak flooring, three central heating radiators, two useful storage cupboards and three steps up to the upper level with staircase to the first floor.
Spacious Lounge - 6.35 x 5.35 (20'9" x 17'6") - Featuring a fireplace with decorative surround, granite hearth and cast iron log burner, two central heating radiators, decorative coving, open access to dining room and further double glazed French doors to the conservatory.
Dining Room - 3.62 x 2.83 (11'10" x 9'3") - With central heating radiator and sliding double glazed patio door to garden.
Conservatory - 3.71 x 3.64 (12'2" x 11'11") - A brick based and double glazed construction with door to garden.
Fitted Kitchen - 5.25 x 4.53 (17'2" x 14'10") - Comprising a large feature moulded island with sink unit and flexible mixer tap, integrated power, integrated fitted base units with cupboards and drawer fronts, complementary worktop with glass splashback, inset five plate Siemens gas hob with extractor hood over, matching Siemens double oven and warming drawer, integrated fridge freezer, dishwasher and bin, central heating radiator, recessed ceiling spotlighting, double glazed window and French doors to garden and internal panelled door to utility.
Utility - 2.77 x 2.10 (9'1" x 6'10") - Having granite effect work tops, tiled surrounds, inset stainless steel sink unit, fitted base cupboards and drawers, complementary wall mounted cupboards, appliance space suitable for washing machine and fridge freezer, useful storage cupboard, wall mounted gas fired boiler and double glazed door to lean to.
Lean To - 2.67 x 0.94 (8'9" x 3'1") - With useful storage and double glazed door to garden.
Bedroom Four - 4.20 x 2.86 (13'9" x 9'4") - Having a central heating radiator, decorative coving and double glazed window to front.
Bedroom Five - 3.25 x 3.03 (10'7" x 9'11") - With a central heating radiator, decorative coving and double glazed window to front.
Bedroom Six - 3.30 x 2.71 (10'9" x 8'10") - Comprising central heating radiator, decorative coving and double glazed window to front.
Bathroom - 2.50 x 2.36 (8'2" x 7'8") - Mainly tiled with a white suite comprising low flush WC, pedestal wash handbasin, bath, separate shower cubicle with Mira shower, chrome towel radiator, recessed ceiling spotlighting and two double glazed windows to side.
First Floor Landing - 4.18 x 2.08 x 1.53 x 1.27 (13'8" x 6'9" x 5'0" x 4 - A semi-galleried landing with central heating radiator, large walk-in storage cupboard, dado rail and two sealed unit double glazed Velux windows to rear.
Bedroom One - 4.38 x 3.48 (14'4" x 11'5") - Appointed with fitted wardrobes, central heating radiator, TV aerial point and double glazed sliding patio door to balcony with wrought iron balustrade offering views over the garden.
Well-Appointed Shower Room - 3.48 x 1.87 (11'5" x 6'1") - Partly tiled with a white suite comprising low flush WC, large vanity unit with twin wash handbasins and drawers beneath, large walk-in shower cubicle, chrome towel radiator, wall mounted heater, recessed ceiling spotlighting and double glazed windows to front offering pleasant views over mature trees.
Bedroom Two - 4.54 x 4.01 (14'10" x 13'1") - Having a central heating radiator, built-in wardrobe and double glazed window to rear overlooking the garden.
Bedroom Three - 3.40 x 2.59 (11'1" x 8'5") - Comprising built-in wardrobes with overhead storage and double glazed window to front with pleasant outlook.
Separate Wc - 1.38 x 0.98 (4'6" x 3'2") - Appointed with a low flush WC, wash handbasin and central heating radiator.
Well-Appointed Bathroom - 2.89 x 2.02 (9'5" x 6'7") - Partly tiled with a white suite comprising low flush WC, vanity unit with wash handbasin and drawers beneath, large shower cubicle, chrome towel radiator, wall mounted heater, recessed ceiling spotlighting and double glazed windows to side.
Outside - The property occupies a fabulous, elevated position set up from Main Street accessed via a shared driveway with a neighbouring property. To the lower level of the plot is an attractive, wooded area with bluebells, meandering pathways and seating area. To the front of the property is an extensive driveway and attached garage which has been converted to a games room/hobby room. There is a landscaped fore-garden accessed to the rear via a side gate. To the rear of the property is a beautiful, large, well-established, private garden featuring extensive shaped lawns, stone terrace/pathway, beautifully stocked borders/flower beds with flowering plants, shrubs and trees, summerhouse, shed and greenhouse. The grounds are a true feature of the sale extending to over one third of an acre.
Council Tax Band G -
Property Ref: 112466_33863238
Similar Properties
4 Bedroom Detached House | Offers in region of £855,000
A stunning, four double bedroom, detached residence occupying a sizeable plot measuring approximately 1/3 of an acre in...
5 Bedroom Detached House | £799,950
Nestled in the sought-after village of Repton, Derby, this charming detached cottage offers a perfect blend of character...
5 Bedroom Detached House | Offers in region of £795,000
A substantial, five bedroom, detached, family home occupying a particularly good plot on the edge of this estate in the...
The Limes, Broomhills Lane, Repton, Derby
4 Bedroom Detached House | Offers in region of £1,200,000
A fabulous, architect designed, individual, four bedroom, detached residence occupying a fabulous private plot in the hi...
5 Bedroom Detached House | Offers Over £1,250,000
A stunning, individual, architect designed, generous, five bedroom, detached residence occupying a highly desirable loca...

Fletcher & Company (Willington)
Mercia Marina, Findern Lane, Willington, Derby, DE65 6DW
How much is your home worth?
Use our short form to request a valuation of your property.
Request a Valuation

