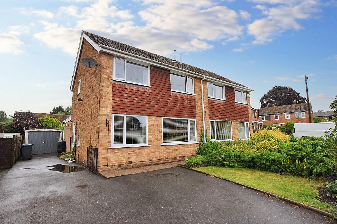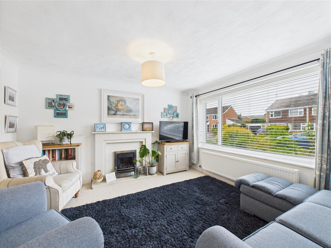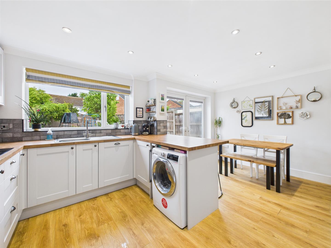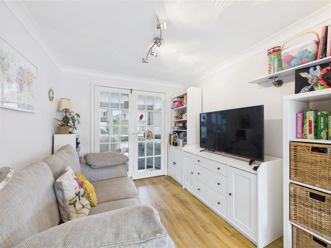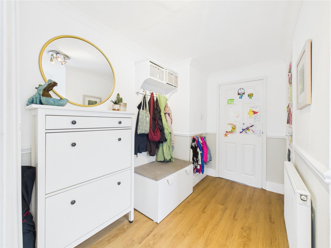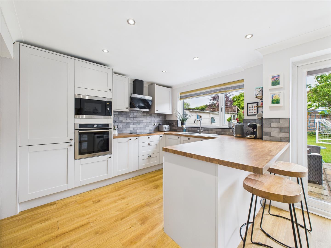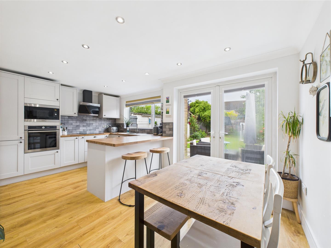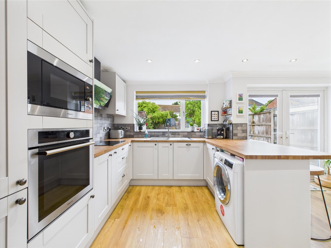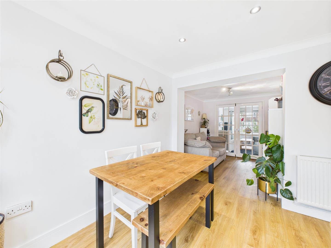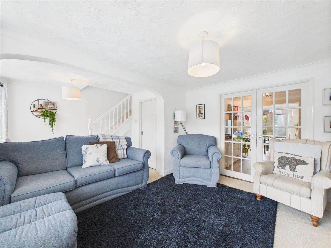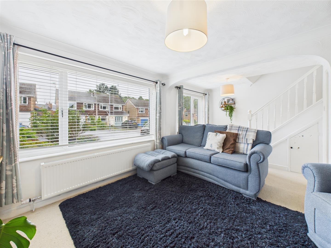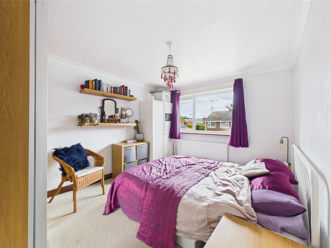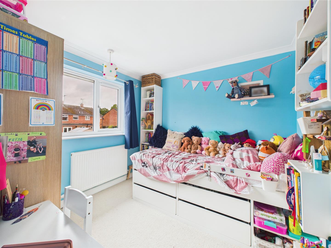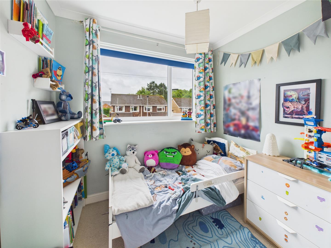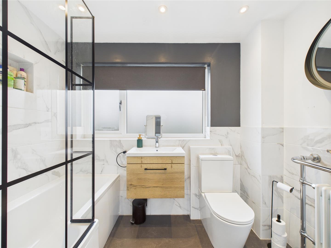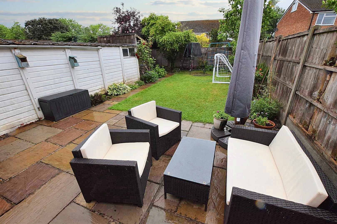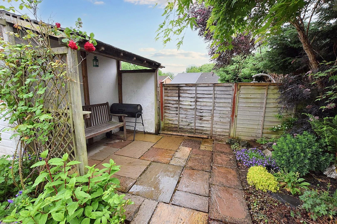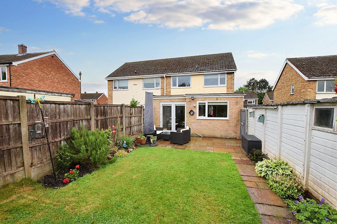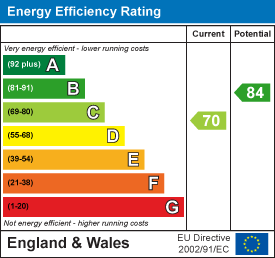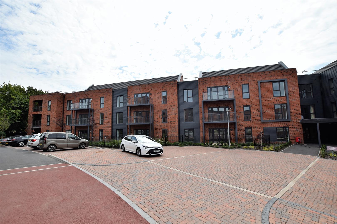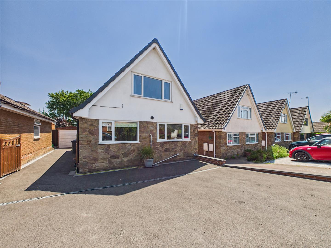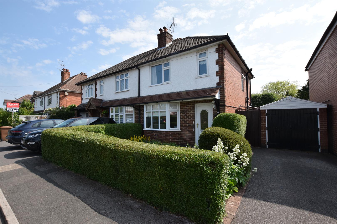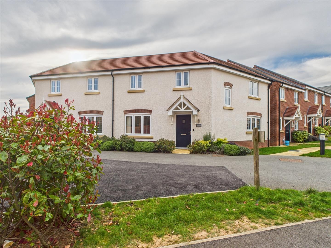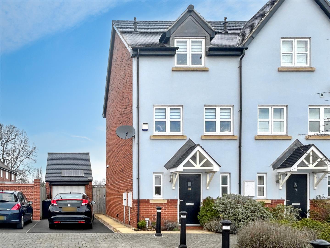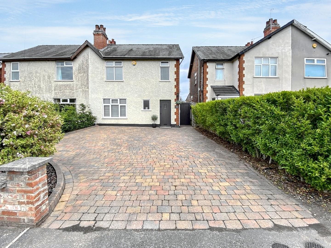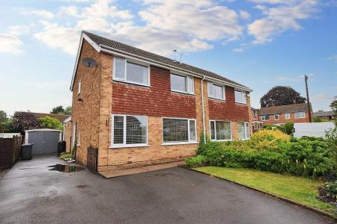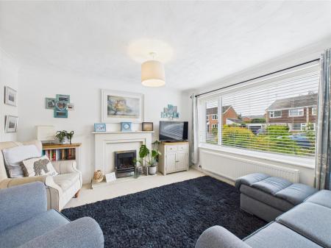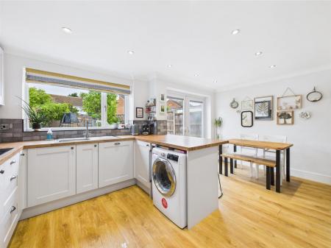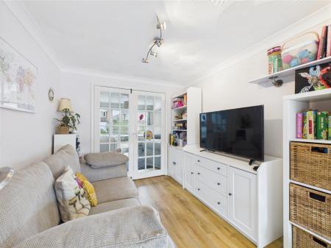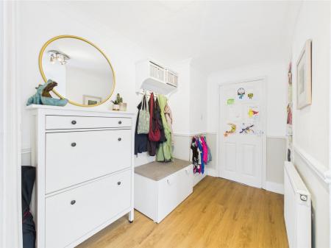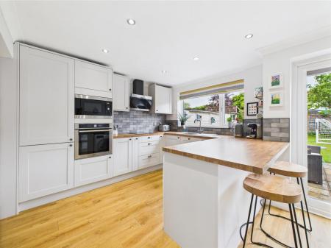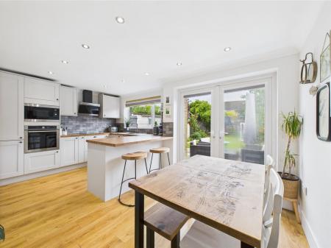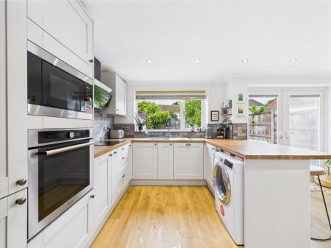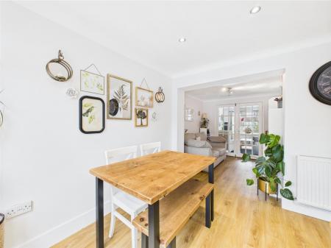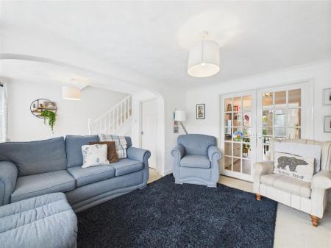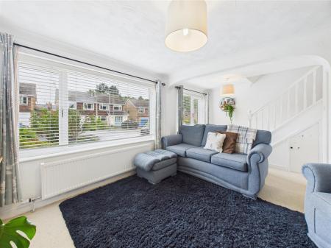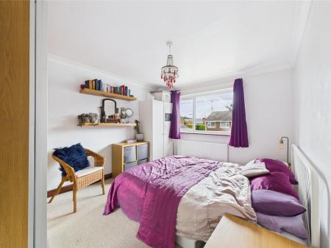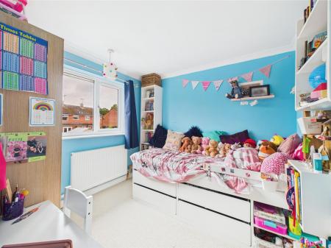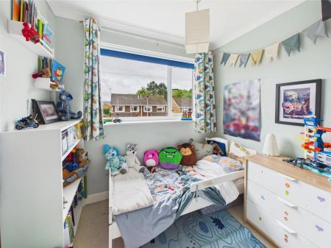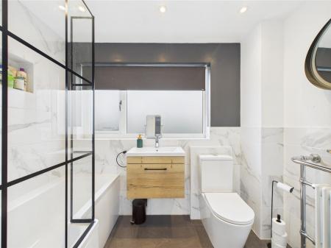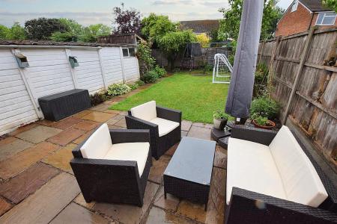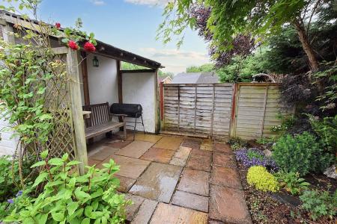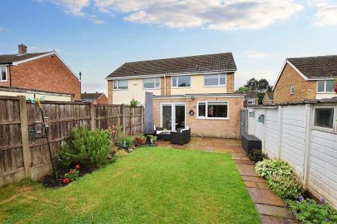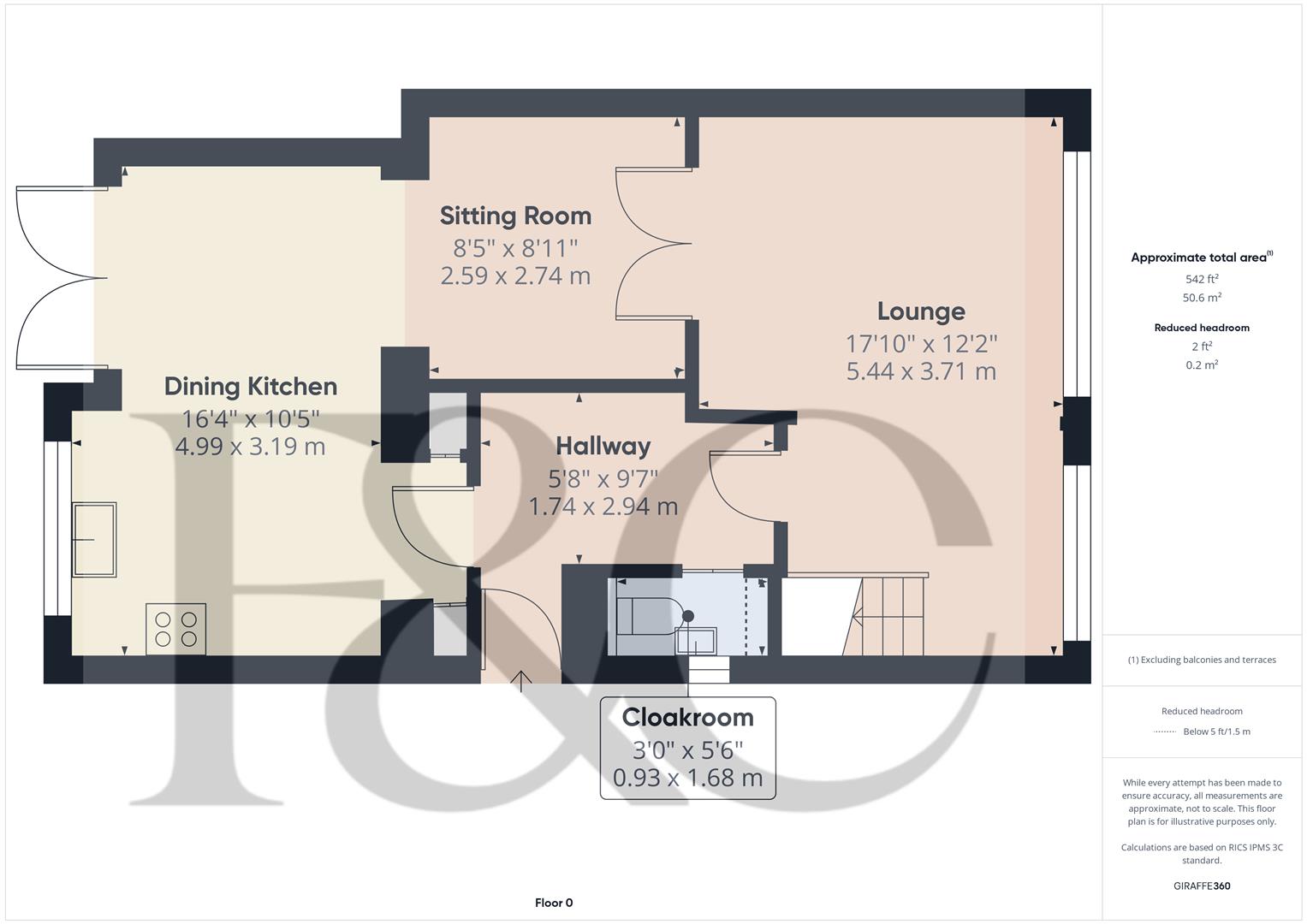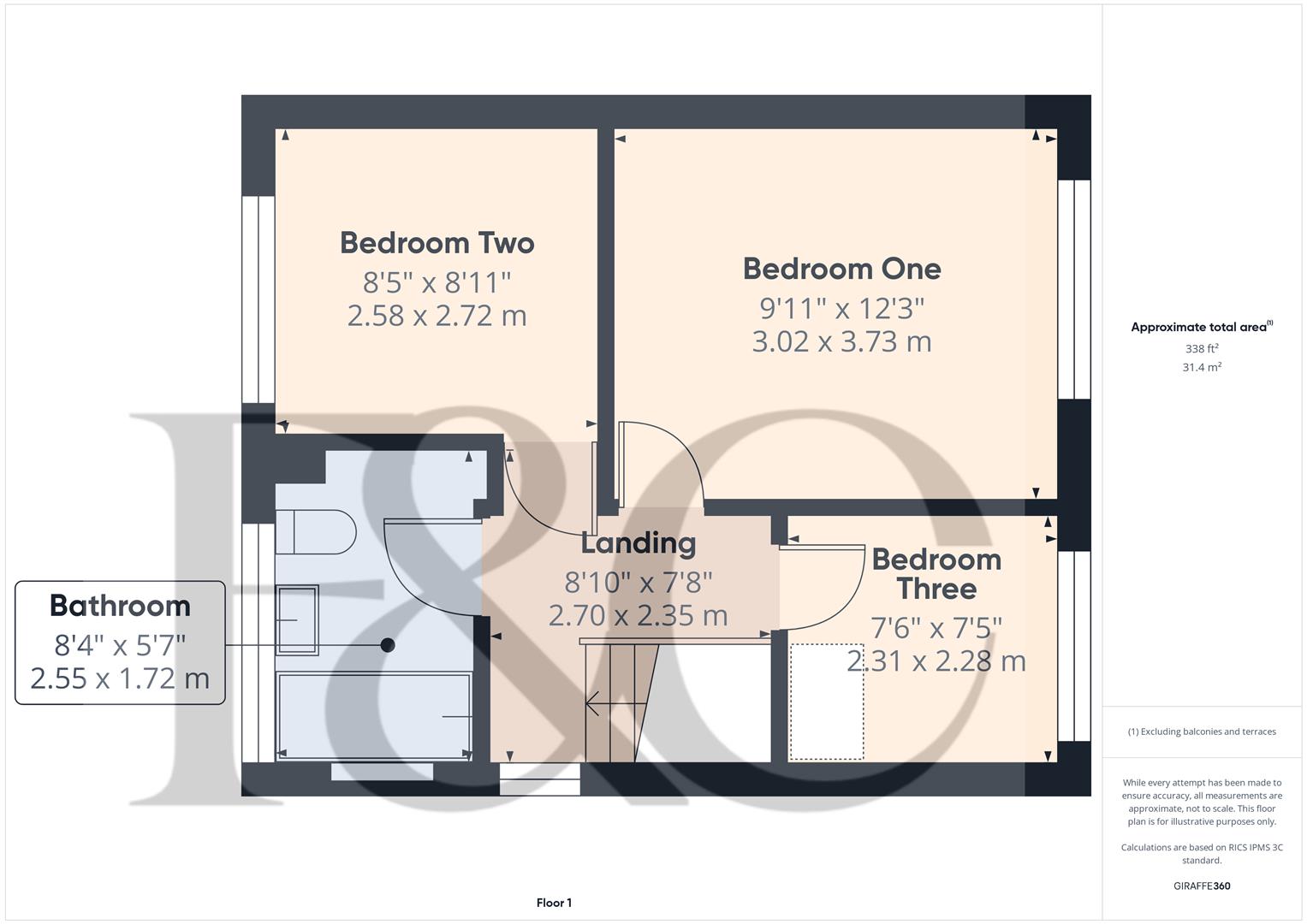- Well Presented Throughout
- Double Glazed & Gas Central Heated
- Entrance Hall & Fitted Guest Cloakroom
- Lounge with Sitting Room off
- Open Plan Extended Dining Kitchen
- Three First Floor Bedrooms
- Well-Appointed Bathroom
- Private Rear Garden
- Good Size Driveway & Garage
- Close to Amenities
3 Bedroom Semi-Detached House for sale in Derby
A conveniently located, extended, three bedroom, semi-detached residence occupying a quiet cul-de-sac location off Kedleston Road in Derby.
This is a particularly well situated, extended, three bedroom, semi-detached residence on a quiet cul-de-sac location just off Kedleston Road. Set back behind a good sized driveway providing ample off-road parking with access to an attached garage. To the rear is a private garden with two patio areas, lawn and a good degree of privacy.
Internally the property benefits from entrance hall, fitted guest cloakroom, lounge to front, sitting room off and open plan dining kitchen to rear. The first floor landing leads to three bedrooms and a well-appointed bathroom.
The Location - A conveniently located, extended, three bedroom, semi-detached residence occupying a quiet cul-de-sac location off Kedleston Road in Derby.
This is a particularly well situated, extended, three bedroom, semi-detached residence on a quiet cul-de-sac location just off Kedleston Road. Set back behind a good sized driveway providing ample off-road parking with access to an attached garage. To the rear is a private garden with two patio areas, lawn and a good degree of privacy.
Internally the property benefits from entrance hall, fitted guest cloakroom, lounge to front, sitting room off and open plan dining kitchen to rear. The first floor landing leads to three bedrooms and a well-appointed bathroom.
Accommodation -
Ground Floor -
Entrance Hall - 2.94 x 1.74 (9'7" x 5'8") - A UPVC double glazed entrance door provides access to hall with central heating radiator, decorative coving and dado rail.
Fitted Guest Cloakroom - 1.68 x 0.93 (5'6" x 3'0") - Refitted with a low flush WC, vanity unit with wash handbasin, tiled surrounds and double glazed window to side.
Lounge - 5.44 x 3.71 (17'10" x 12'2") - Having a feature marble fire surround with living flame fitted gas fire, two central heating radiators, staircase to first floor with understairs storage cupboard, decorative coving, two double glazed windows to front and twin French doors to sitting room.
Sitting Room - 2.74 x 2.59 (8'11" x 8'5") - With central heating radiator, decorative coving and open access to open plan dining kitchen.
Extended Open Plan Dining Kitchen - 4.99 x 3.19 (16'4" x 10'5") -
Dining Area - A spacious dining area.
Kitchen Area - A recently refitted kitchen with woodblock effect preparation surfaces extending to breakfast bar, stylish fitted base cupboards and drawers, complimentary wall mounted cupboards, inset stainless steel sink unit with glazed splashback, integrated appliances including Neff induction hob with Hotpoint extractor hood, microwave, separate oven, dishwasher and wine fridge, appliance space suitable for washing machine, wall mounted gas fired boiler, recessed ceiling spotlighting, decorative coving, double glazed window and matching French doors to garden.
First Floor Landing - 2.70 x 2.35 (8'10" x 7'8") - A semi-galleried landing with decorative coving, access to loft space and double glazed window to side.
Bedroom One - 3.73 x 3.02 (12'2" x 9'10") - Having a central heating radiator, decorative coving and double glazed window to front.
Bedroom Two - 2.72 x 2.58 (8'11" x 8'5") - With central heating radiator, decorative coving and double glazed window to rear.
Bedroom Three - 2.31 x 2.28 (7'6" x 7'5") - Having a central heating radiator, decorative coving, fitted storage and double glazed window to front.
Well-Appointed Bathroom - 2.55 x 1.72 (8'4" x 5'7") - Appointed with marble effect tiling, low flush WC, vanity unit with wash handbasin, bath with shower over, towel radiator, recessed ceiling spotlighting and double glazed window to rear.
Outside - The property occupies a quiet cul-de-sac location set back from the road behind a good sized driveway providing off-road parking for multiple vehicles and access to an attached garage. To the rear of the property is a private garden with patio, lawn and covered seating area to the foot of the garage ideal for a barbecue and entertaining.
Council Tax Band C -
Property Ref: 1882645_33917654
Similar Properties
2 Bedroom Apartment | From £279,950
Extremely stylish and spacious first floor, east-facing two bedroom apartment designed exclusively for the over 55's. Al...
3 Bedroom Detached Bungalow | £279,950
This is a three bedroom, chalet style, detached residence occupying a cul-de-sac location in popular Allestree.This is a...
3 Bedroom Semi-Detached House | Offers in region of £279,950
A realistically priced, bay fronted, three bedroom, semi-detached residence on a quiet cul-de-sac location in Allestree....
Chicory Close, Mickleover, Derby
3 Bedroom Semi-Detached House | Offers Over £284,000
This highly appealing semi-detached home offers a perfect blend of comfort and convenience set in a popular cul-de-sac l...
Tutbury Avenue, Littleover, Derby
3 Bedroom Townhouse | Offers in region of £284,950
A beautifully appointed, three storey townhouse located on sought after Tutbury Avenue. The house benefits from close pr...
3 Bedroom Semi-Detached House | Offers in region of £285,000
LITTLEOVER SCHOOL CATCHMENT AREA - A well presented THREE DOUBLE BEDROOM semi-detached family home with generous garden...

Fletcher & Co - Pride Park (Derby)
Millenium Way, Pride Park, Derby, Derbyshire, DE24 8LZ
How much is your home worth?
Use our short form to request a valuation of your property.
Request a Valuation
