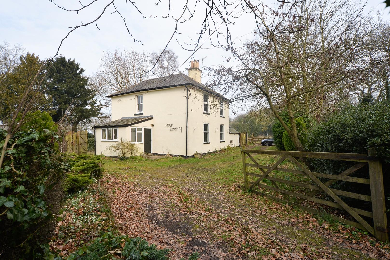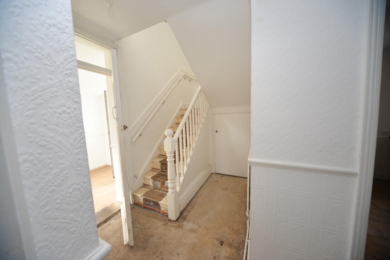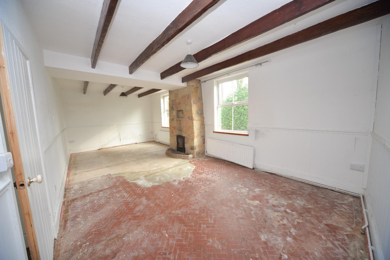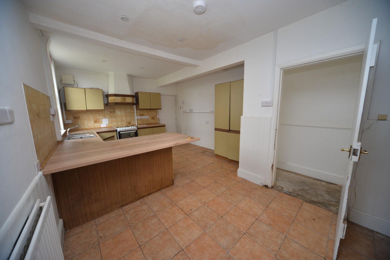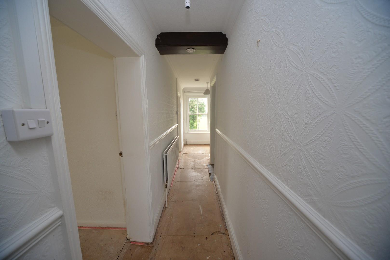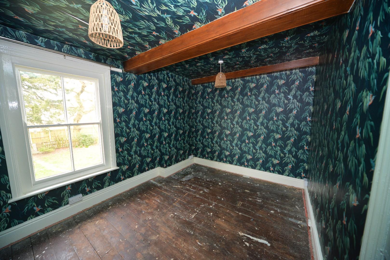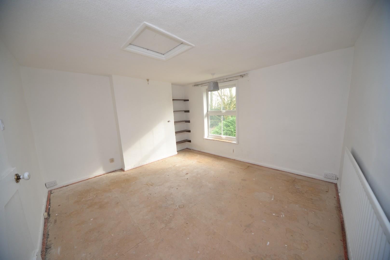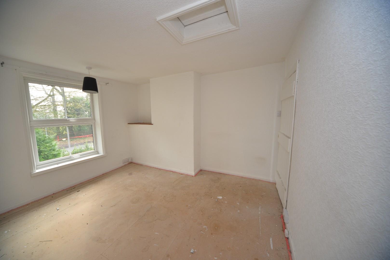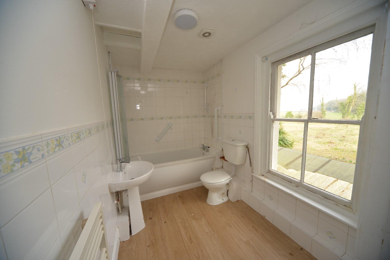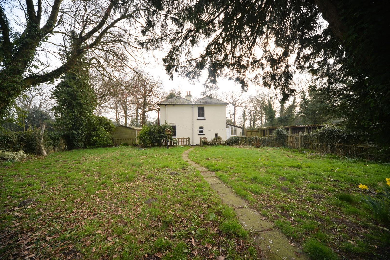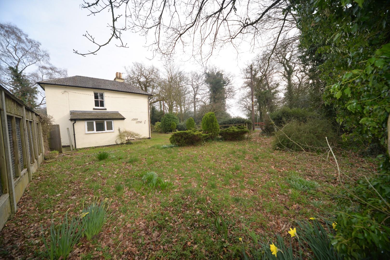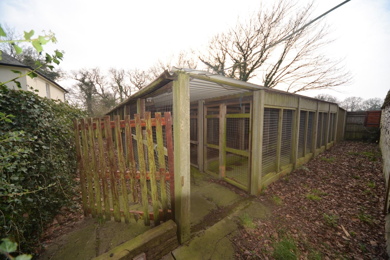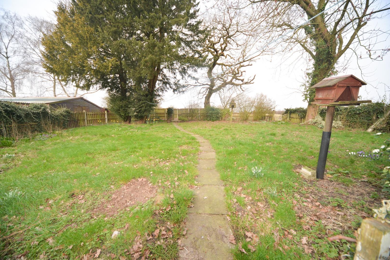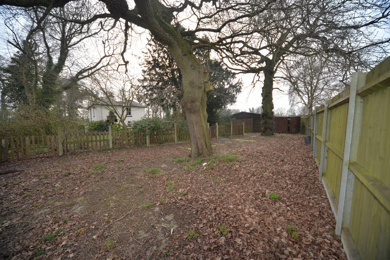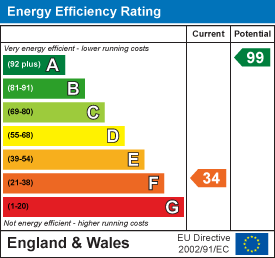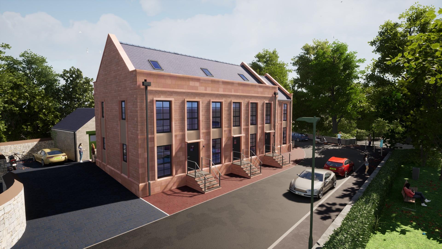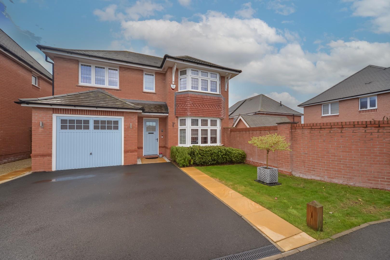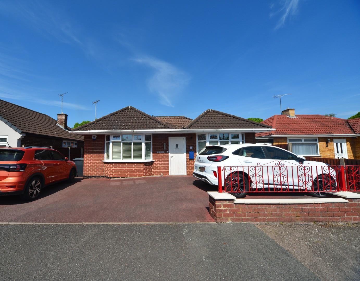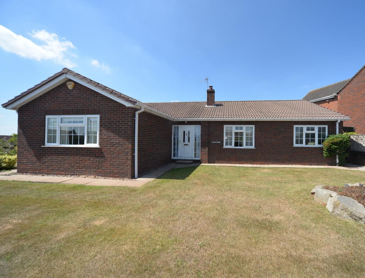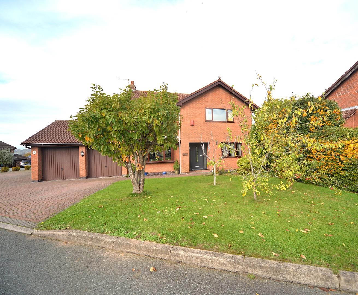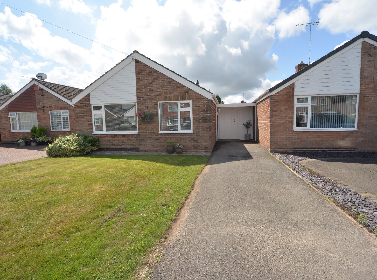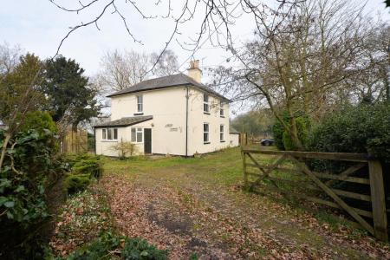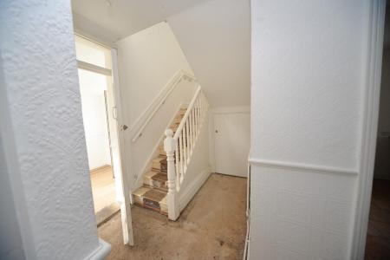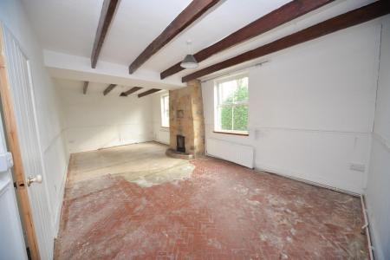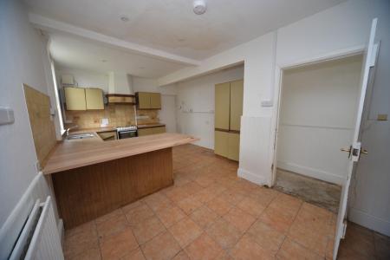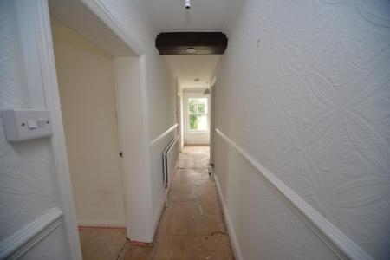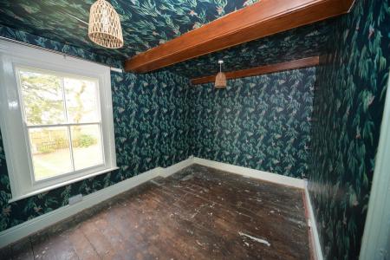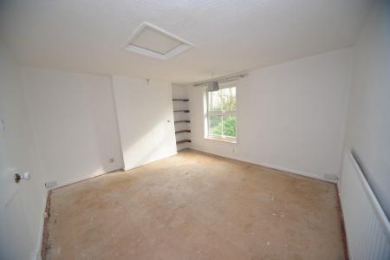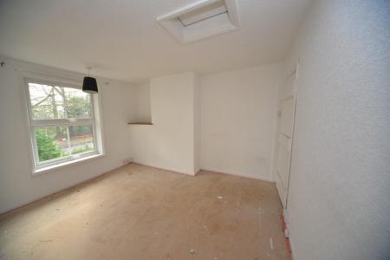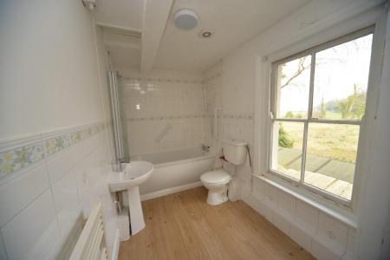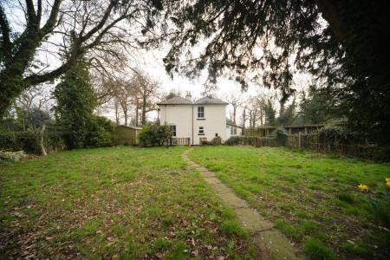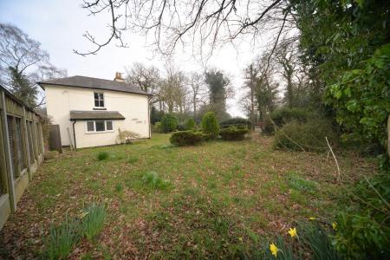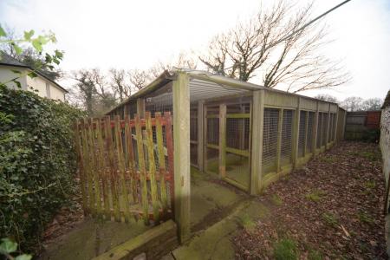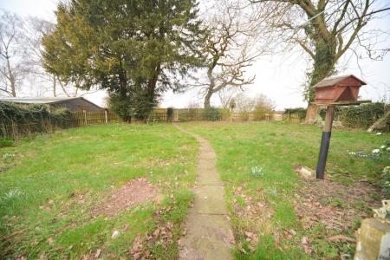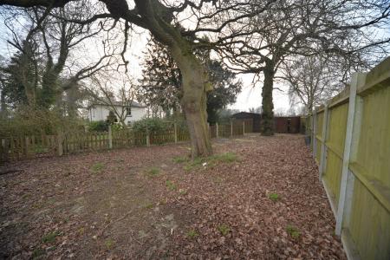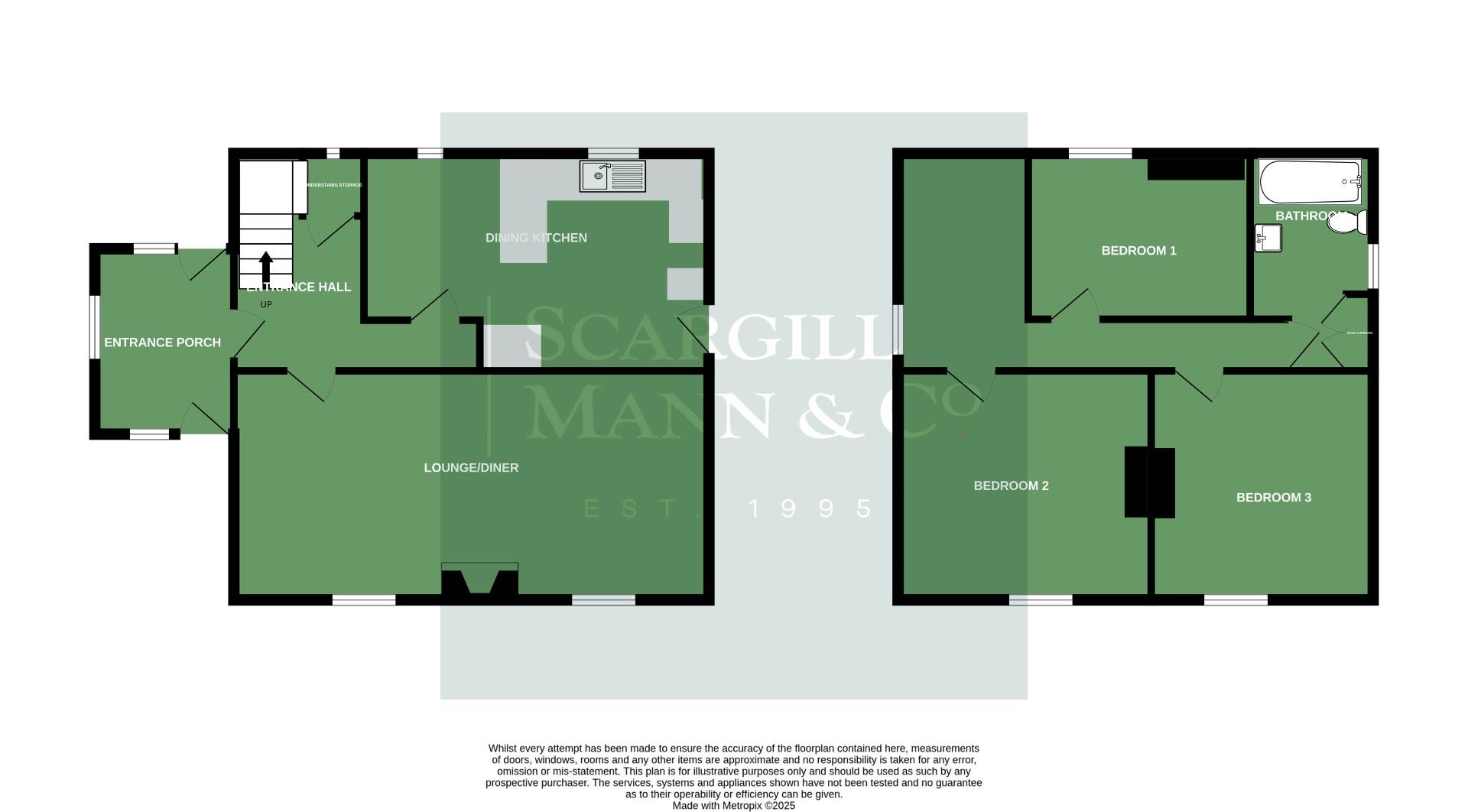- PERIOD DETACHED
- LARGE PLOT
- THREE DOUBLE BEDROOMS AND BATHROOM
- LOUNGE
- DINING KITCHEN
- LOTS OF POTENTIAL
- RENOVATION REQUIRED
- TIMBER WORKSHOP AND FORMER DOG KENNELS
3 Bedroom House for sale in Derby
GENERAL INFORMATION
THE PROPERTY
Scargill Mann & Co offer for sale this period lodge. Conveniently set on the Derby Road, Kings Corner , the property is set in a semi-rural location allowing for easy access to the A38 and A52.
The property requires a full renovation programme and is set within a good-sized plot. Currently, the accommodation offers three double bedrooms and a bathroom on the first floor and a lounge and dining kitchen on the ground floor.
Outside is a driveway that sweeps in front of the house, a side garden, a utility area to the opposite side, where the boiler house and oil tank can be found, and to the rear is a pretty garden surrounded by a picket fence with former dog kennels and a large timber workshop beyond.
LOCATION
Kings Corner is set between Oakwood and Stanley Village, allowing quick access to local amenities and Derby city center. There are good walking trails close by.
ACCOMMODATION
Rear entrance door opens through to rear entrance lobby.
ENTRANCE LOBBY
2.93m door to door x 2.21m to window (9'7" door to - Ceiling light, consumer board is situated here, radiator and entrance door leading through to hallway.
HALLWAY
2.98m to rear of cupboard x 1.83m (9'9" to rear of - Has stairs off to first floor, useful understairs storage cupboard, radiator and door through to lounge diner.
LOUNGE DINER
7.55m x 3.65m to window (24'9" x 11'11" to window - Has two double glazed windows to the front aspect, two radiators, a feature stone fire surround with fire inset, beams to ceiling and ceiling light point.
DINING KITCHEN
5.45m x 2.72m min 3.76m max (17'10" x 8'11" min 12 - Has tiled flooring, a range of base cupbords, drawers and wall mounted cabinets, worktops incorporate a one and a quarter stainless steel sink and side drainer, there is provision for electric cooker point with extractor fan above, there is a large original sash window to the rear aspect and a further window also looking out to the rear, recessed ceiling down lights and a door to the rear.
FIRST FLOOR
LANDING
5.54m length x 0.9m width (18'2" length x 2'11" wi - Having a sash window to the side aspect.
BEDROOM ONE
3.54m x 2.75m max 2.55m min to window (11'7" x 9' - Sash window to the rear aspect, radiator and ceiling light point.
BEDROOM TWO
3.98m into chimney 3.73m min x 3.71 (13'0" into ch - Has a double glazed window to the front aspect, radiator and ceiling light point.
BEDROOM THREE
3.68m x 3.34m into chimney 2.96m min (12'0" x 10'1 - Double glazed upvc window to the front aspect, radiator and ceiling light point.
BATHROOM
1.82m width x 2.79m min 3.77m max (5'11" width x 9 - Has an original sash style window to the side aspect and is equipped with a panelled bath, separate electric Triton shower over with a glazed screen, pedestal hand wash basin and W.C., there is a built in tank cupboard which houses the domestic hot water and central heating tank and space for linen storage.
OUTSIDE
The property sits back off the road behind a sweepig driveway with mature gardens, there is a gate that leads to a range of out buildings which have previously been dog kennels, there is a large timber workshop and adjacent tool shed, paved patio area and the main garden is enclosed by a picket fence with a shaped lawn and mature herbaceous borders with trees in.
AGENTS NOTES
**THERE IS A PUBLIC RIGHT OF WAY IN THE PADDOCK THAT NEIGHBOURS THIS PROPERTY AND CONTINUES ACROSS THE ROAD.
***THE BUYER WILL BE OBLIGED TO COVER HALF THE COST OF THE SEPTIC TANK UPGRADE WITH THE NEIGHBOURING PROPERTY WHEN IT IS REPLACED.
CONSTRUCTION
Standard Brick Construction
TENURE
FREEHOLD - Our client advises us that the property is freehold. Should you proceed with the purchase of this property this must be verified by your solicitor.
COUNCIL TAX BAND
Erewash Council - Band E
MONEY LAUNDERING & ID CHECKS
BY LAW, WE ARE REQUIRED TO COMPLY WITH THE MONEY LAUNDERING, TERRORIST FINANCING AND TRANSFER OF FUNDS REGULATION 2017.
IN ORDER FOR US TO ADHERE TO THESE REGULATIONS, WE ARE REQUIRED TO COMPLETE ANTI MONEY LAUNDERING CHECKS AND I.D. VERIFICATION.
WE ARE ALSO REQUIRED TO COMPLETE CHECKS ON ALL BUYERS' PROOF OF FUNDING AND SOURCE OF THOSE FUNDS ONCE AN OFFER HAS BEEN ACCEPTED, INCLUDING THOSE WITH GIFTED DEPOSITS/FUNDS.
FROM THE 1ST NOVEMBER 2025, A NON-REFUNDABLE COMPLIANCE FEE FOR ALL BUYERS OR DONORS OF MONIES WILL BE REQUIRED. THIS FEE WILL BE £30.00 PER PERSON (INCLUSIVE OF VAT). THESE FUNDS WILL BE REQUIRED TO BE PAID ON THE ACCEPTANCE OF AN OFFER AND PRIOR TO THE RELEASE OF THE MEMORANDUM OF SALE.
CURRENT UTILITY SUPPLIERS
Electric - Mains
Heating Oil Tank
Water - Private Supply
Sewage - Septic Tank
BROAD BAND SPEEDS
https://checker.ofcom.org.uk/en-gb/broadband-coverage
FLOOD DEFENCE
We advise all potential buyers to ensure they have read the environmental website regarding flood defence in the area.
https://www.gov.uk/check-long-term-flood-risk
https://www.gov.uk/government/organisations
/environment-agency
http://www.gov.uk/
SCHOOLS
https://www.staffordshire.gov.uk/Education/
Schoolsandcolleges/Find-a-school.aspx
https://www.derbyshire.gov.uk/education
/schools/school-places
ormal-area-school-search
/find-your-normal-area-school.aspx
http://www.derbyshire.gov.uk/
CONDITION OF SALE
These particulars are thought to be materially correct though their accuracy is not guaranteed and they do not form part of a contract. All measurements are estimates. All electrical and gas appliances included in these particulars have not been tested. We would strongly recommend that any intending purchaser should arrange for them to be tested by an independent expert prior to purchasing. No warranty or guarantee is given nor implied against any fixtures and fittings included in these sales particulars.
VIEWING
Strictly by appointment through Scargill Mann & Co (ACB/JLW 03/2024) DRAFT
Important Information
- This Council Tax band for this property is: E
- EPC Rating is F
Property Ref: 21035_33761986
Similar Properties
3 Bedroom Townhouse | £395,000
A SUPERB NEW DEVELOPMENT OF THREE-BEDROOM STONE-BUILT TOWNHOUSES IN THISGREAT LOCATION CLOSE TO THE HEART OF MATLOCK
Ferrers Drive, Chellaston, Derby
4 Bedroom Detached House | £390,000
SCARGILL MANN & CO RESIDENTIAL SALES HAVE GREAT PLEASURE IN BRINGING TO THE MARKET THIS ATTRACTIVE MODERN HOME BUILT BY...
Shelton Drive, Shelton Lock, Derby
4 Bedroom Detached Bungalow | Offers Over £385,000
SCARGILL MANN & CO OFFER THIS SPACIOUS FOUR BEDROOM DETACHED BUNGALOW WITH AN ANNEX IDEAL FOR THOSE WITH MOBILITY NEEDS...
Elwyn Close, Stretton, Burton-On-Trent
3 Bedroom Bungalow | £399,950
SCARGILL MANN & CO ARE PLEASED TO BRING TO THE MARKET THIS DECEPTIVELY SPACIOUS THREE BEDROOM BUNGALOW WITH A TANDEM GAR...
Ashdale Close, Burton-On-Trent
4 Bedroom Detached House | £400,000
SCARGILL MANN & CO ARE DELIGHTED TO OFFER FOR SALE THIS BEAUTIFULLY PRESENTED FOUR BEDROOM DETACHED HOME WITH A DOUBLE G...
Alderbrook Close, Rolleston-On-Dove, Burton-On-Trent
4 Bedroom Detached Bungalow | £400,000
SCARGILL MANN & CO OFFER FOR SALE THIS EXTENDED AND UPGRADED THREE/FOUR BEDROOM DETACHED BUNGALOW IN THE SOUGHT-AFTER VI...
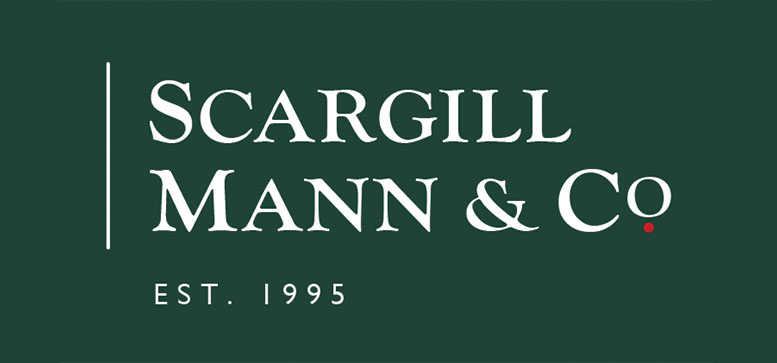
Scargill Mann & Co Residential Sales (Burton on Trent)
Eastern Avenue, Burton on Trent, Staffordshire, DE13 0AT
How much is your home worth?
Use our short form to request a valuation of your property.
Request a Valuation
