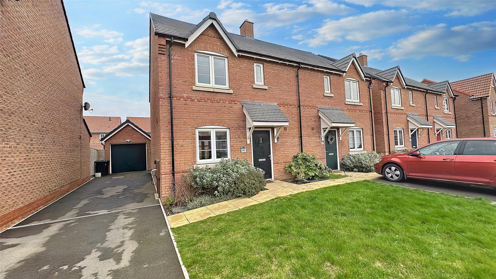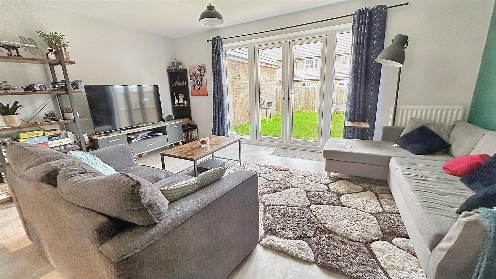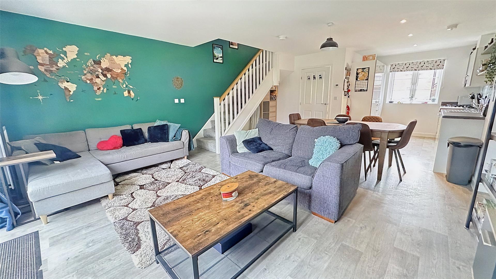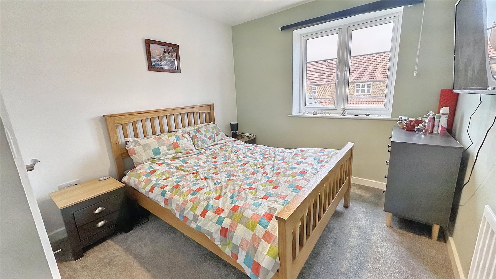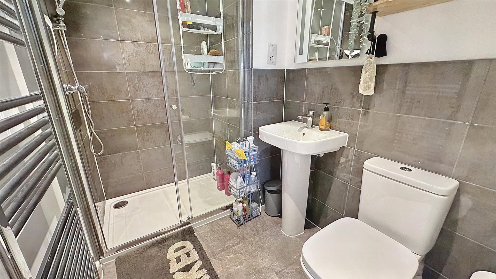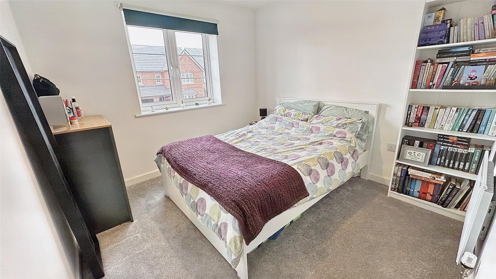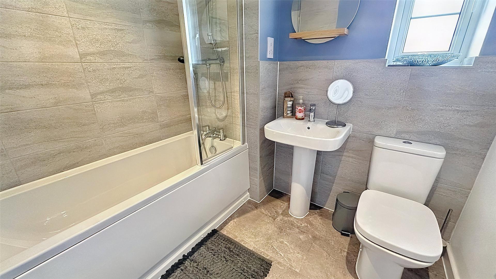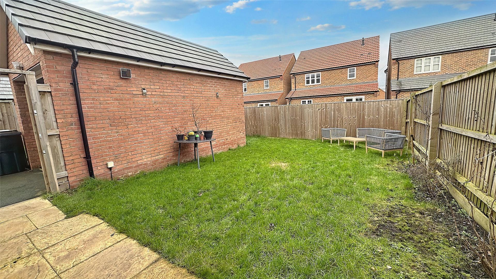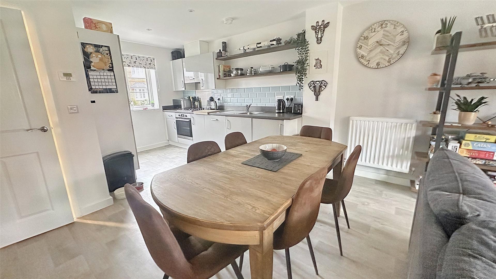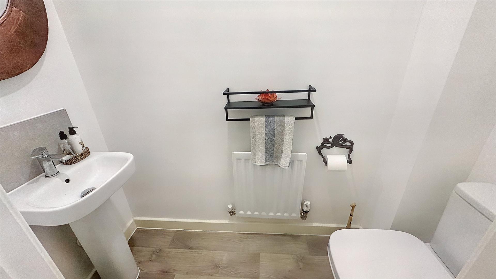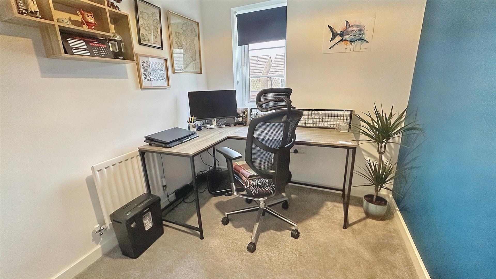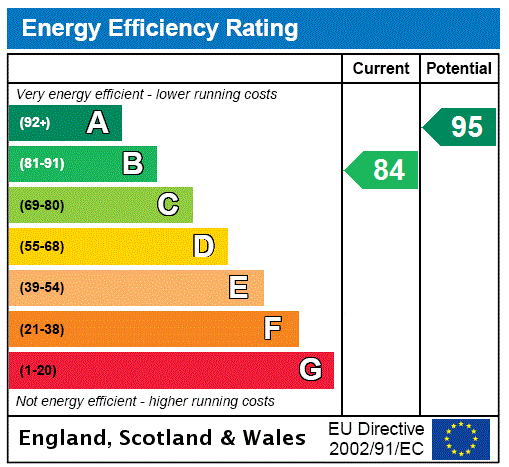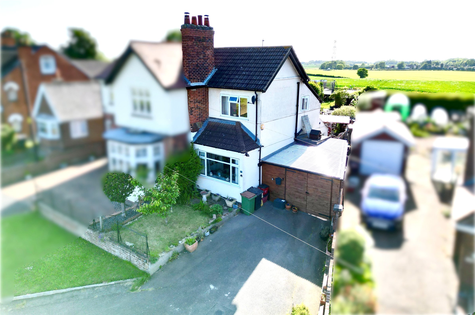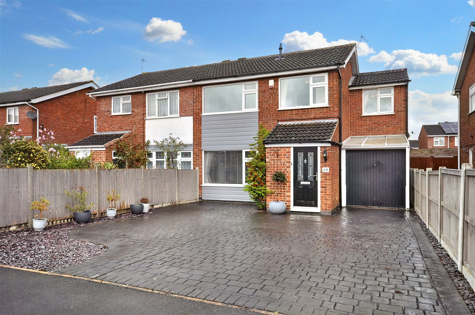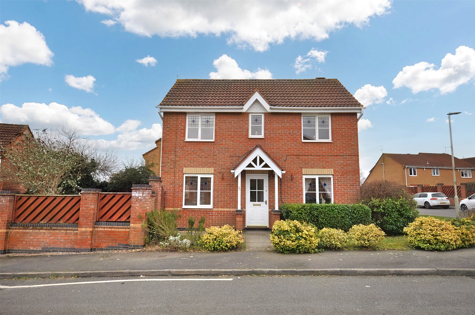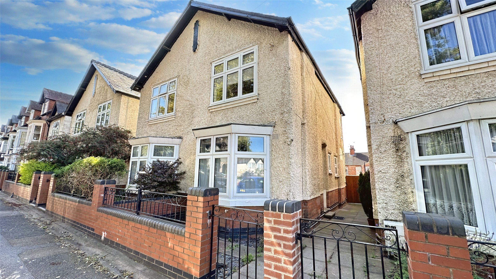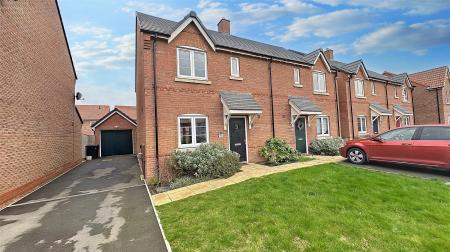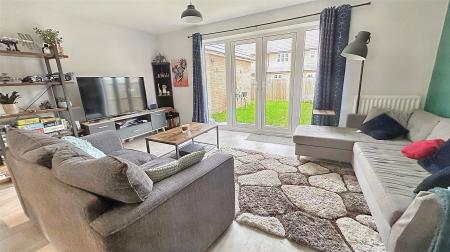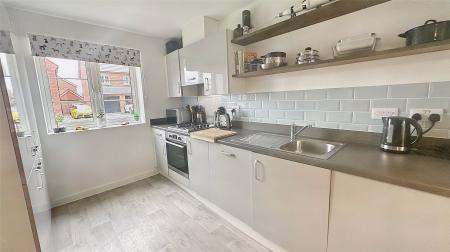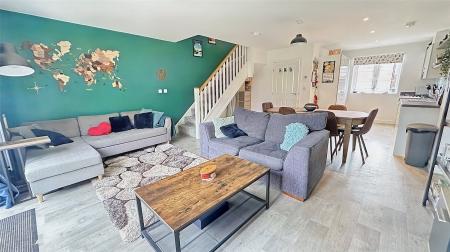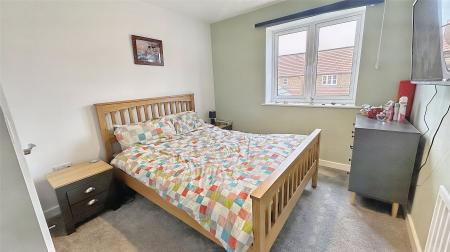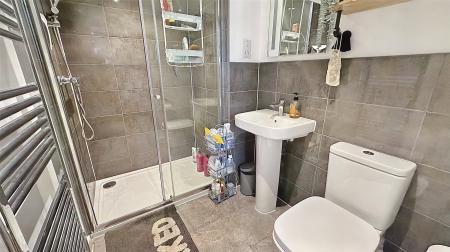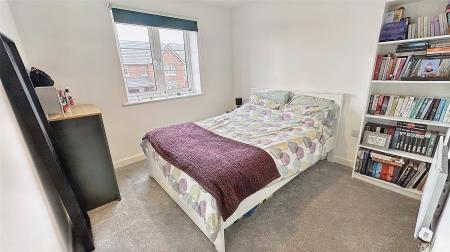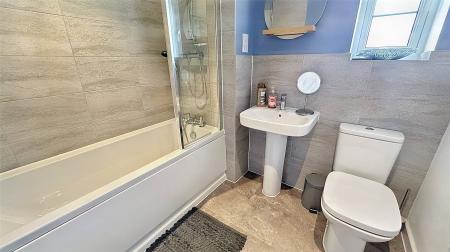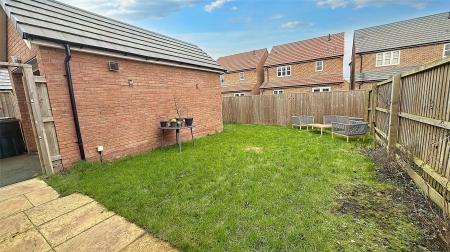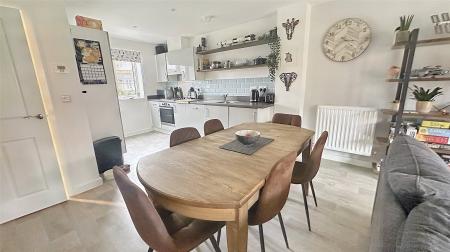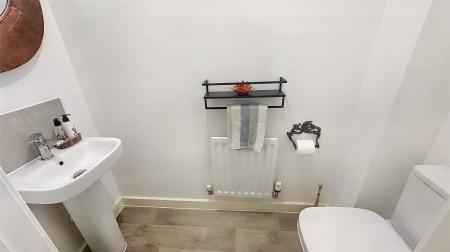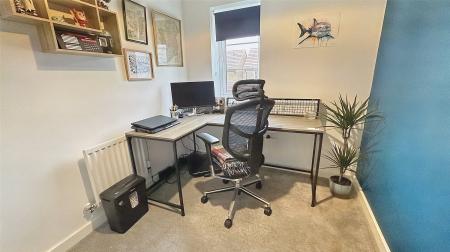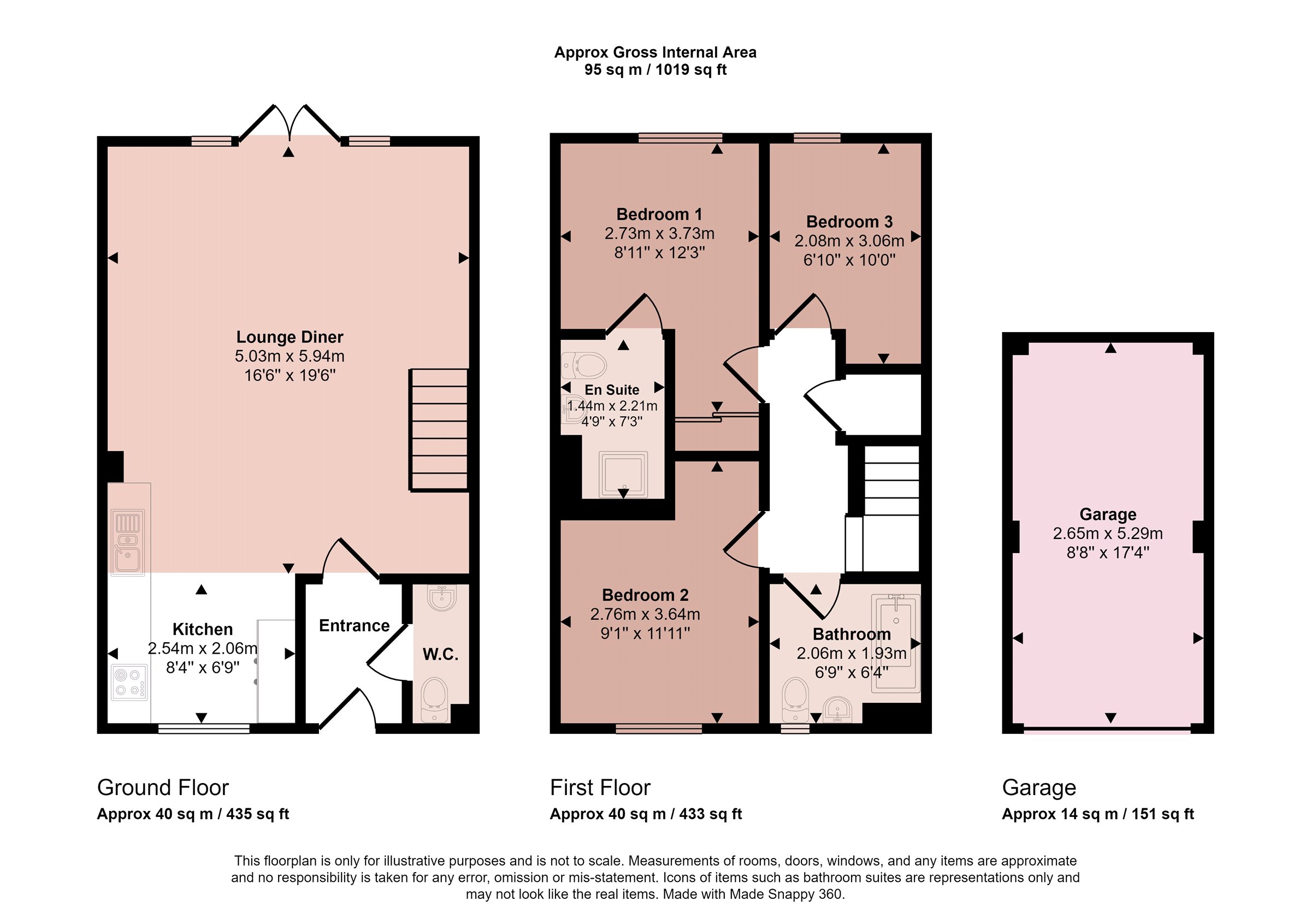- Semi-detached Home
- Built by Crest Nicholson
- Approximately Three Years Old
- Remainder of NHBC Remaining
- Close to Village Amenities
- Well Presented Interior
- Open-plan Kitchen/Lounge/Diner
- Energy Rating B
- Council Tax Band C
- Tenure Freehold
3 Bedroom Semi-Detached House for sale in Derby
Built to a high specification by Crest Nicholson Homes approximately three years ago and located within close proximity of Kegworth’s village centre is this modern semi-detached home benefiting from generous proportions and providing ready to move into accommodation. The property in brief comprises entrance hall, cloaks WC, fitted kitchen and open-plan lounge/diner with French doors into the garden and staircase to the first floor landing. From the landing there are three double bedrooms with a principal bedroom having an en-suite shower room and fitted wardrobes as well as a spacious and contemporary family bathroom. Outside the property has low maintenance landscaped gardens to the front and rear, a tandem driveway with electric charging point and detached single garage.
Ground Floor A sizeable and contemporary ground floor layout with access via a composite door into entrance hallway with cloakroom located off with a two piece modern white suite. From the entrance hall there is access to the open-plan kitchen/dining/living space which has contemporary flooring throughout and an open-plan staircase rising to the first floor accommodation. Within the kitchen there is a range of high gloss wall and base units with integrated appliances with laminate worktops and stainless steel sink. At the front of the kitchen is a glazed window overlooking the front garden throughout. The rest of this large room is space for both seating and dining with wide glazing overlooking the rear garden and central French doors providing access outside. There is a combination of spotlight and pendant light to the ceiling and additional central heating radiators.
First Floor From the landing there is a built-in airing cupboard which houses a modern gas fired central heating boiler and doors off to the three bedrooms. All bedrooms are very well proportioned and would all accommodate a double bed. The principal bedroom has fitted wardrobes with sliding mirrored doors and access to a sizeable en-suite shower room with large walk-in shower, wash hand basin and toilet with contemporary tiling and a chrome towel heater. The second bedroom overlooks the front and is double in size with the third bedroom overlooking the rear garden. Serving the bedrooms is a family bathroom with a shower over the bath, wash hand basin and toilet and contemporary tiling to the walls with chrome towel heater.
Outside to the Front The property has a low maintenance front garden and pathway to the front entrance door. There is a long tarmacadam driveway running the length of the property with parking for up to three vehicles with an electric charger point, gated access to the rear garden and access to the single garage. One of only two semi-detached properties that has the benefits of a detached garage. The garage is connected with power and lighting and has eaves storage with an up and over door to the front elevation.
Outside to the Rear The property benefits from a fully enclosed rear garden with fencing to the boundary, a paved patio immediately to the rear of the property accessed from the French doors and the garden itself is fully lawned with a flower bed. The garden extends beyond the rear of the garage, there is an outdoor tap and gated access to the driveway and the detached garage.
Extra Information To check Internet and Mobile Availability please use the following link:
https://checker.ofcom.org.uk/en-gb/broadband-coverage
To check Flood Risk please use the following link:
https://check-long-term-flood-risk.service.gov.uk/postcode
Important information
This is a Freehold property.
Property Ref: 55639_BNT240167
Similar Properties
Hough Hill, Swannington, Coalville
2 Bedroom Semi-Detached House | Guide Price £265,000
An interesting and unique property forming a substantial part of a conversion of a much larger original character proper...
Loxley Drive, Melton Mowbray, Leicestershire
4 Bedroom Semi-Detached House | Offers Over £260,000
A superbly presented semi-detached family home having been extended and offering contemporary stylish decor with an emph...
3 Bedroom Detached House | £259,950
A well presented three bedroom detached house sitting on a corner plot position with larger than average garden plot and...
Humberstone Drive, Leicester, Leicestershire
3 Bedroom Semi-Detached House | £270,000
Located in this favourable position is this traditional bay fronted period home offered to the market with no chain. The...
North Lodge Cottage, Ragdale, Melton Mowbray
3 Bedroom Semi-Detached House | Guide Price £275,000
An ideal location with panoramic views of open countryside. This three bedroom semi-detached cottage is situated in an e...
Hoby Road, Asfordby, Melton Mowbray
2 Bedroom Detached House | £280,000
A stunning lakeside park holiday lodge offering a 365 days a year holiday license on a 99 year renewable lease.

Bentons (Melton Mowbray)
47 Nottingham Street, Melton Mowbray, Leicestershire, LE13 1NN
How much is your home worth?
Use our short form to request a valuation of your property.
Request a Valuation
