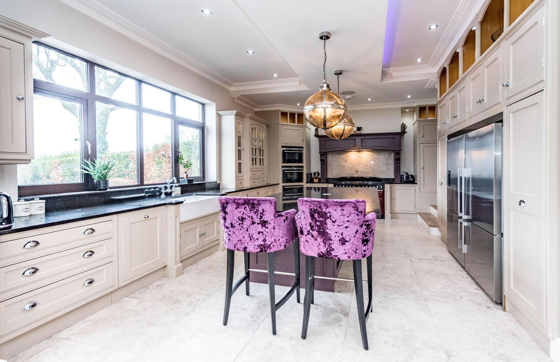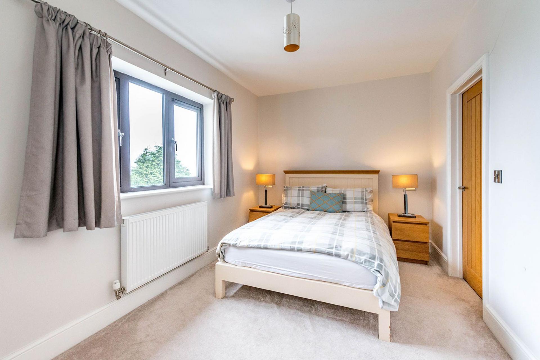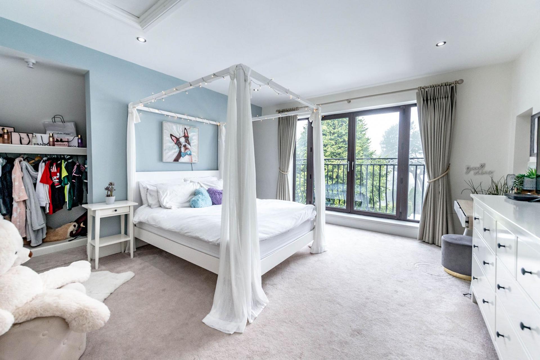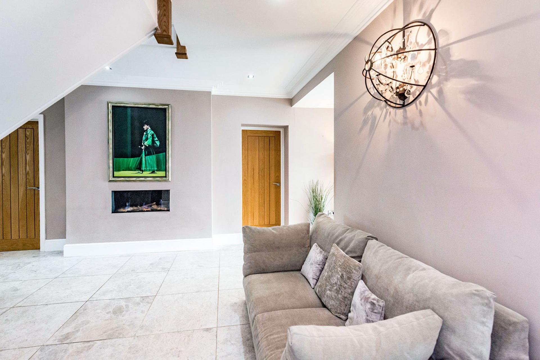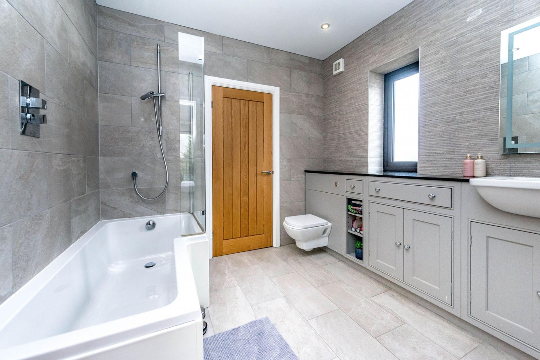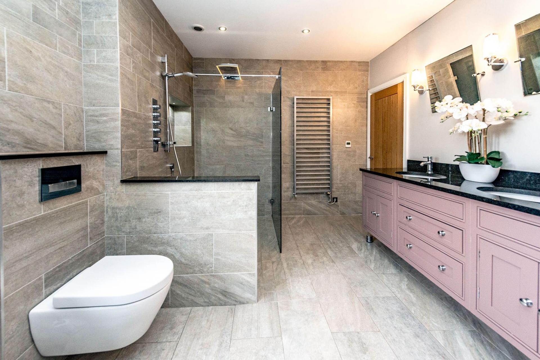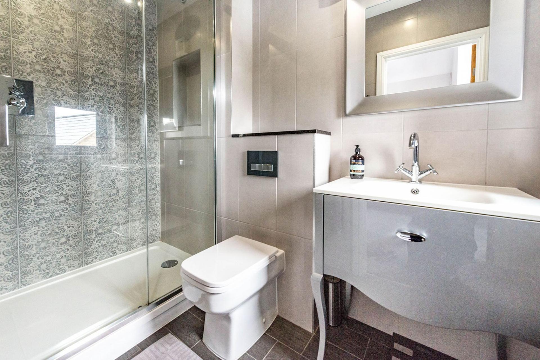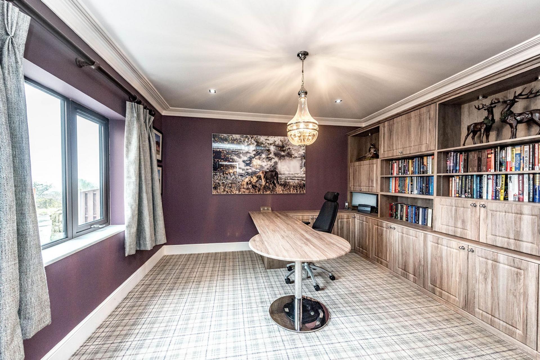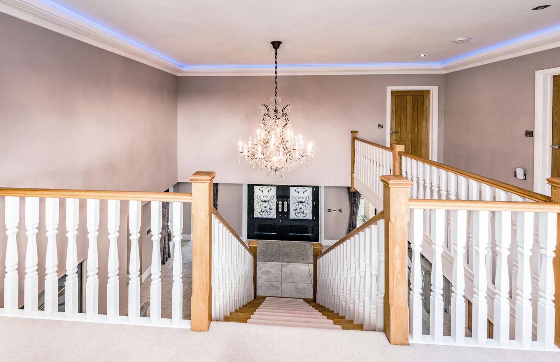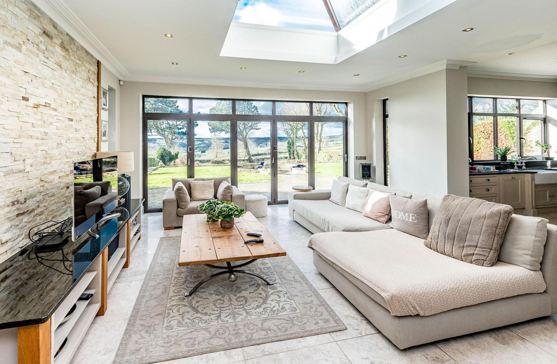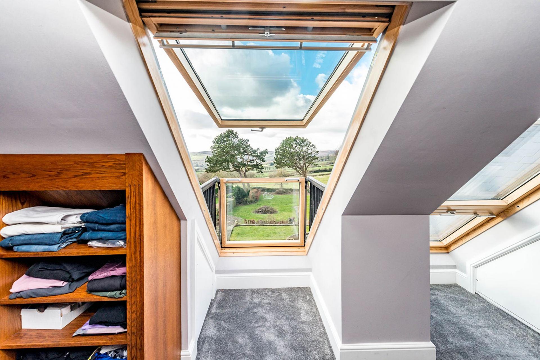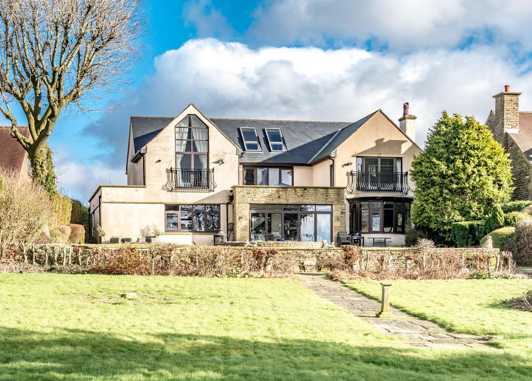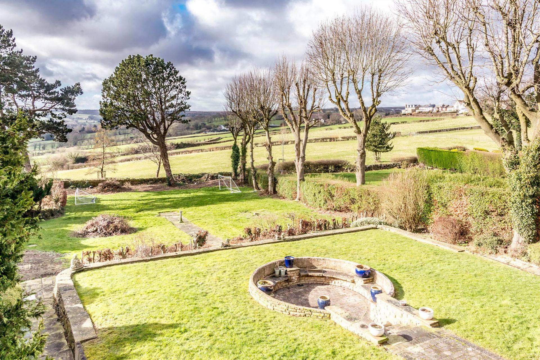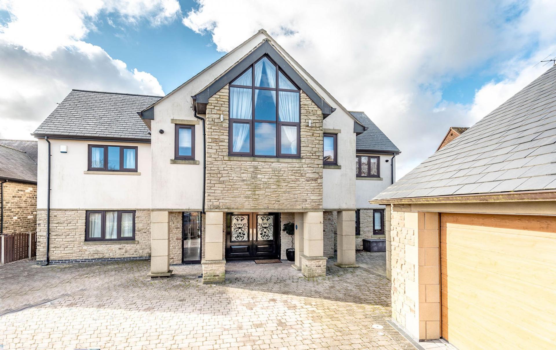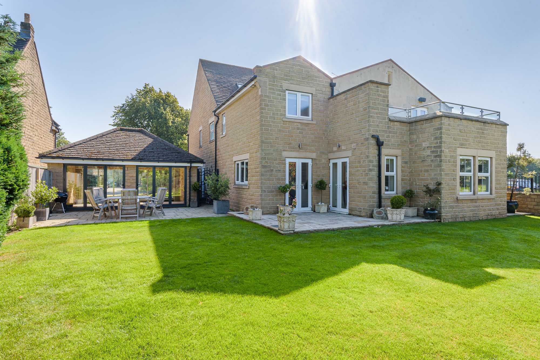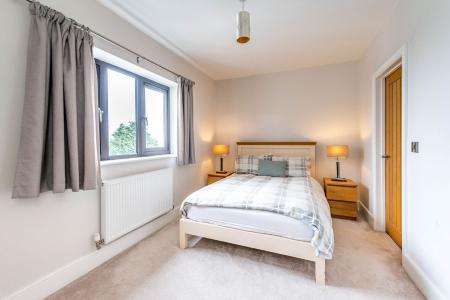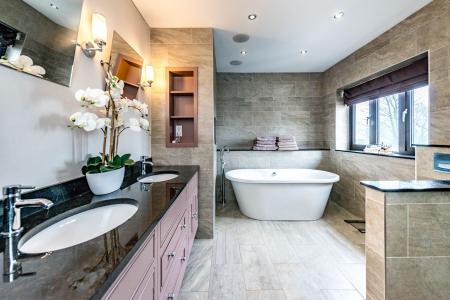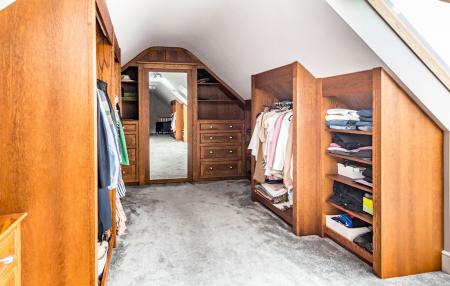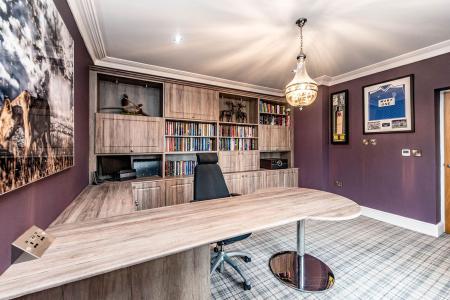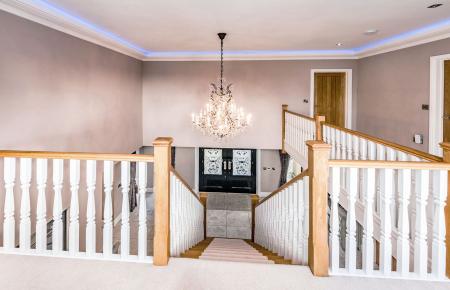- STUNNING FOUR DOUBLE BEDROOMED DETACHED STONE BUILT FAMILY RESIDENCE
- FINISHED TO EXCEPTIONALLY HIGH STANDARD THROUGHOUT WITH ABSOLUTELY NO EXPENSE SPARED
- ONCE IN A LIFETIME OPPORTUNITY TO PURCHASE A PROPERTY OF THIS CALIBRE
- SEMI RURAL LIVING YET CLOSE TO AMENITIES CHESTERFIELD AND SHEFFIELD
- POTENTIAL TO CONVERT THE EXISTING DOUBLE GARAGE TO FURTHER ACCOMMODATION (SUBJECT TO PLANNING) IF REQUIRED
- PERFECTLY SUITED TO THE GROWING FAMILY MARKET LOOKING FOR A FOREVER HOME
- SUPERB CROSS VALLEY VIEWS TO BOTH AND REAR 5M VAULTED CEILINGS IN MASTER SUITE AND FRONT BEDROOM
- LARGE AND INCREDIBLY PRIVATE FAMILY GARDENS PROGRAMMABLE LED LIGHTING SYSTEM IN THE KITCHEN AND ORANGERY
- EXCEPTIONAL OPEN PLAN FAMILY LIVING AND MASTER BATHROOM SUITE WITH BUILT TV AND BLUE TOOTH SPEAKERS
- FREEHOLD PROPERTY AND COUNCIL TAX BAND G
4 Bedroom Detached House for sale in Derbyshire
GUIDE PRICE £1,900,000-£2,000,000
A once in a lifetime opportunity has arisen to purchase this absolutely stunning, immaculately presented and incredibly deceptive four double bedroomed, stone built detached family residence. Standing in this commanding plot that enjoys some truly magnificent cross valley views to both the front and rear together with an incredible rear family sizeable garden. Finished internally to the very highest of standards by the current vendors with absolutely no expense spared to create this breathtaking finish that epitomizes open plan, contemporary living to the ground floor, it’s easy to say that viewing is a prerequisite to fully appreciate the size and style on offer by this incredible property. Perfectly placed in this semi rural location of Holmesfield on the edge of The Peak District, the property enjoys the very best of both worlds as Chesterfield and Sheffield are within an easy commute yet the open countryside is literally on the doorstep. With sweeping driveway giving access ample parking facilities, double garage that could (subject to planning) be converted to a separate annex if required, number 36 has been planned perfectly to cater for the family market. With three sensational floors of accommodation that total an impressive 4,298 sq feet combined with a master suite that needs to be seen to believed.
VALUER
Andy Robinson
Energy Efficiency Current: 59.0
Energy Efficiency Potential: 79.0
Important information
This is not a Shared Ownership Property
This is a Freehold property.
Property Ref: fd81fec0-7173-4dcc-aae4-d06a1f8747c5
Similar Properties
6 Bedroom Detached House | Guide Price £1,500,000
GUIDE PRICE £1,500,000-£1,600,000 A once in a lifetime opportunity has arisen to purchase this absolutely stunning, imma...
Riverdale Road, Sheffield, S10
7 Bedroom Detached House | Guide Price £1,000,000
An exceptionally rare opportunity has arisen to purchase this magnificent, seven bedroomed, double fronted, detach...
Canterbury Crescent, Fulwood, S10
5 Bedroom Detached House | Offers in region of £700,000
Standing in this commanding position, that enjoys some fabulous views over The Mayfield valley is this stunning four/fiv...
Ivy Park Road, Ranmoor, Sheffield, S10 3LD
7 Bedroom Detached House | Guide Price £2,100,000
GUIDE PRICE £2.100,000 - £2,200,000 A once in a lifetime opportunity has arisen to purchase this truly spectacular, seve...
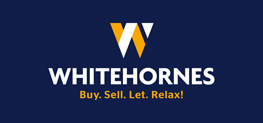
Whitehornes (Banner Cross)
952 Ecclesall Road, Banner Cross, South Yorkshire, S11 8TR
How much is your home worth?
Use our short form to request a valuation of your property.
Request a Valuation



