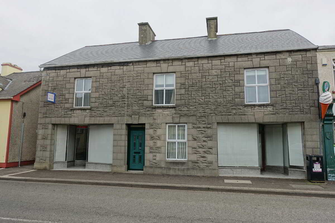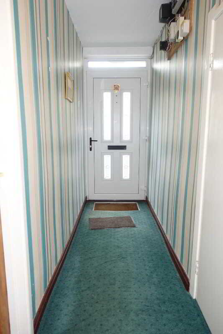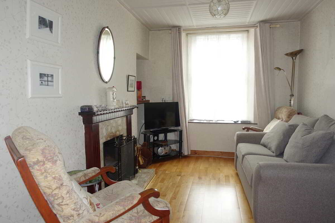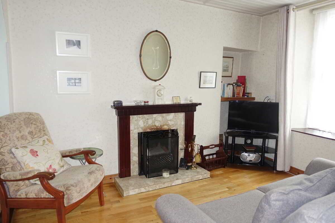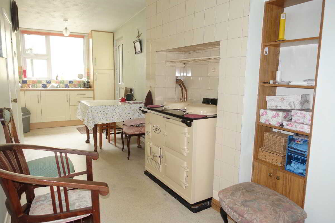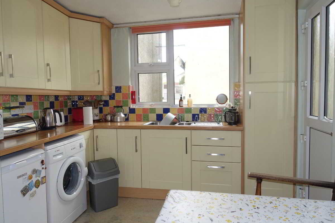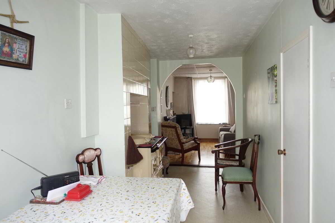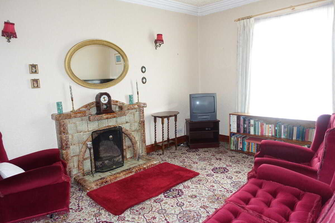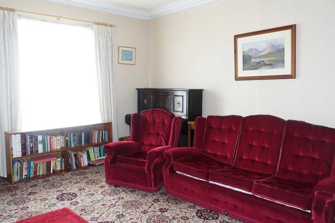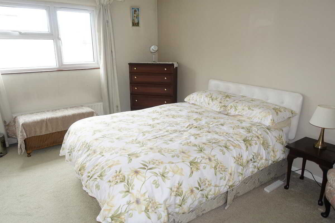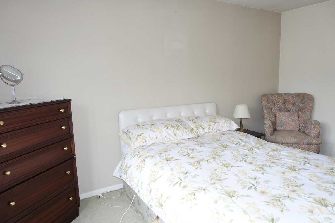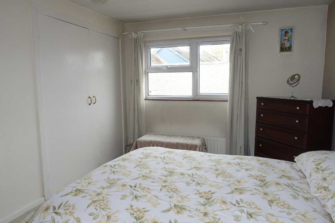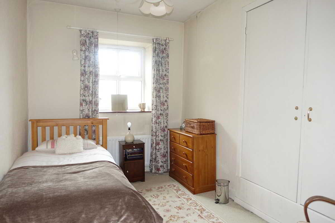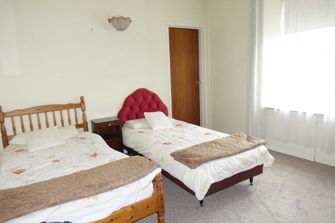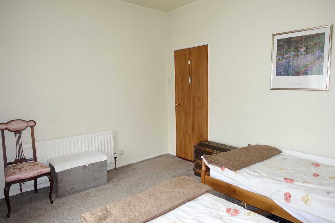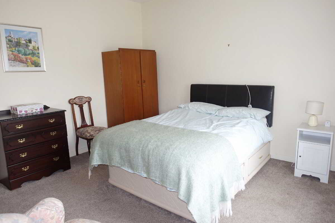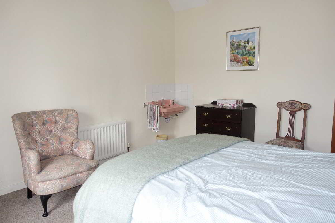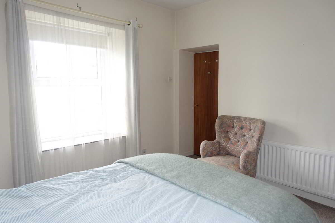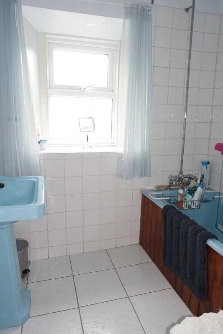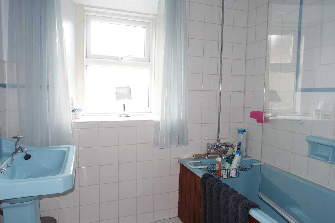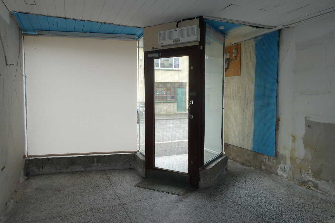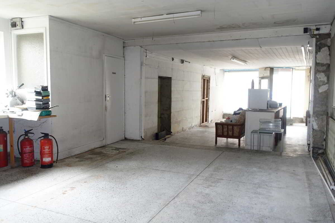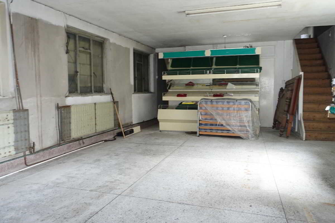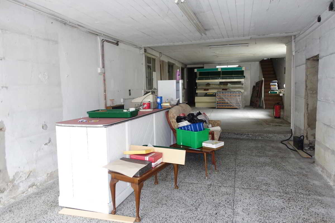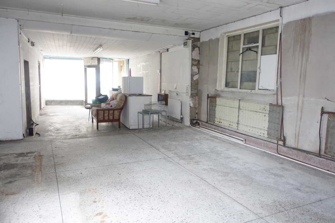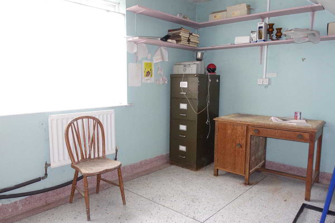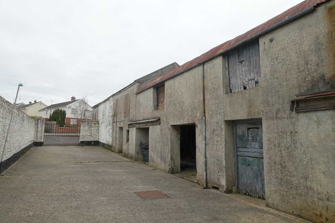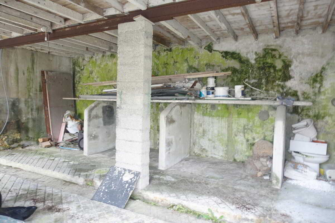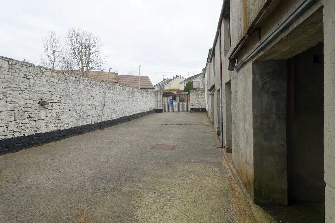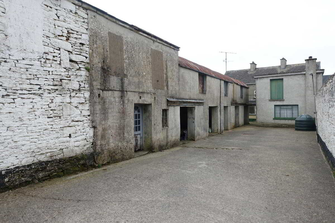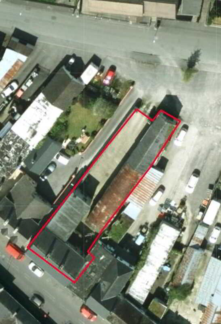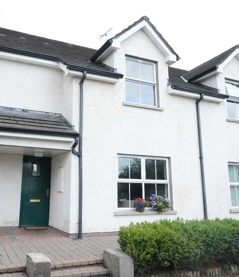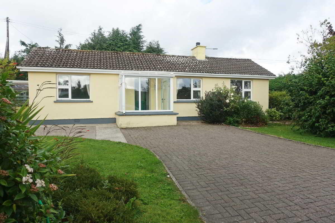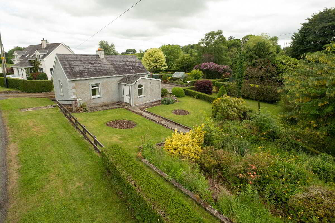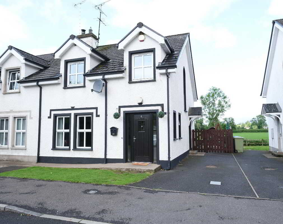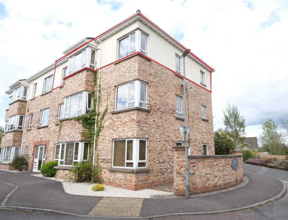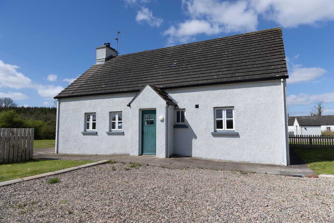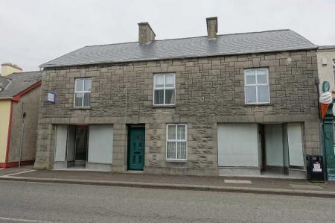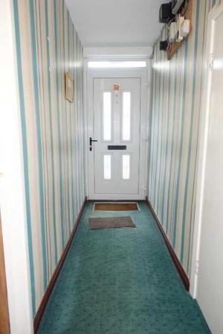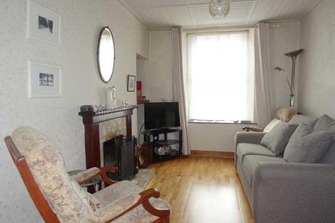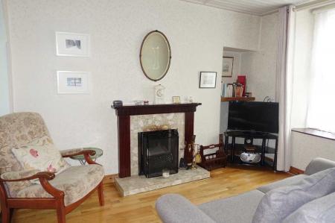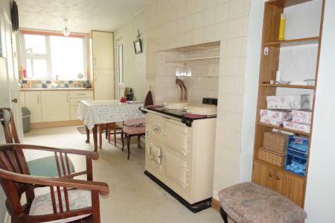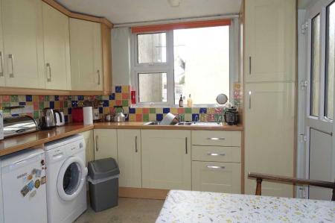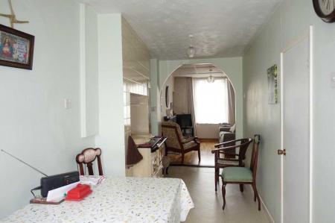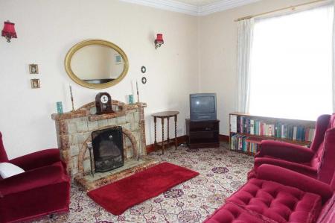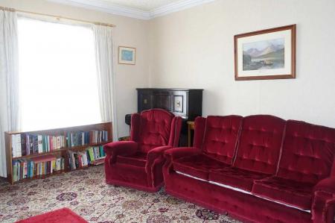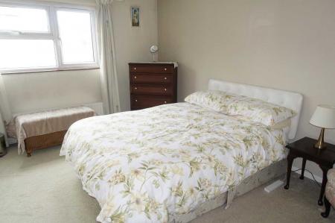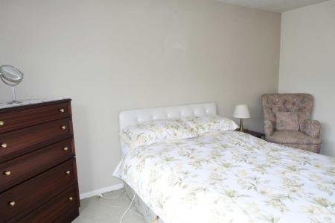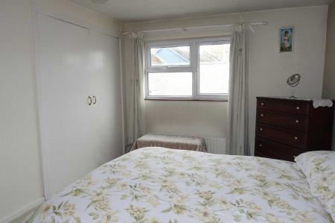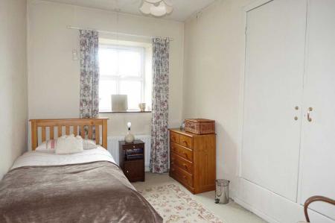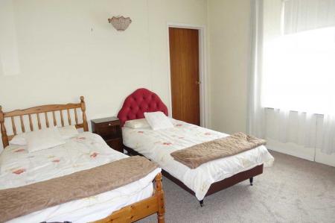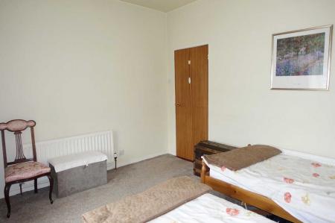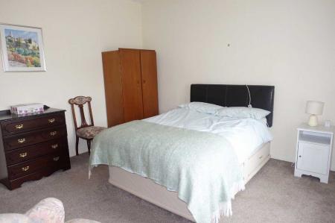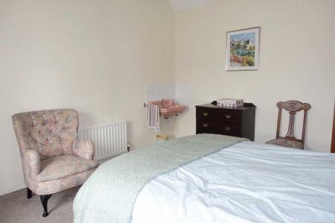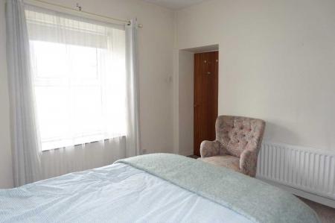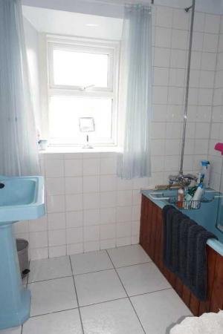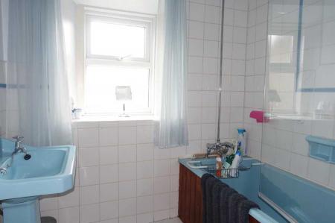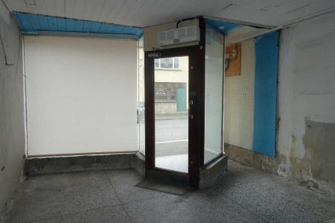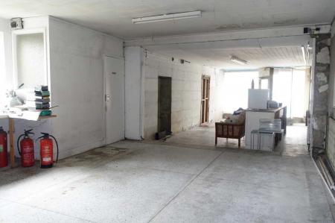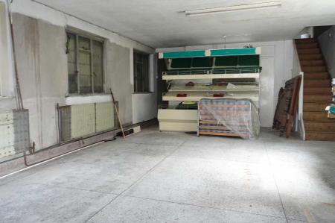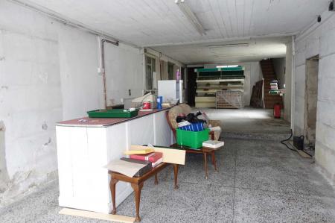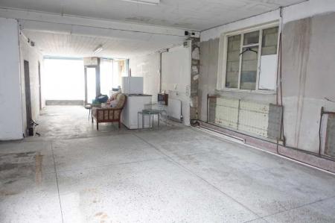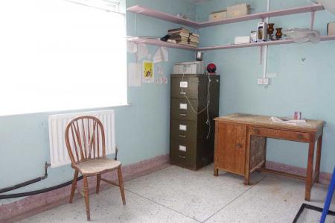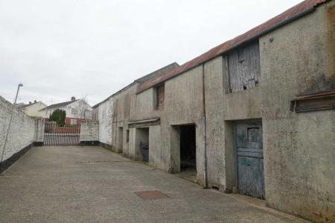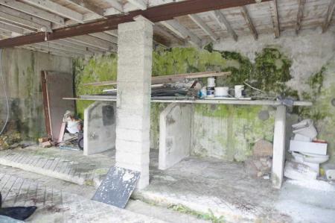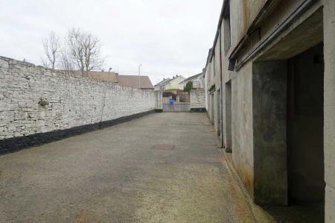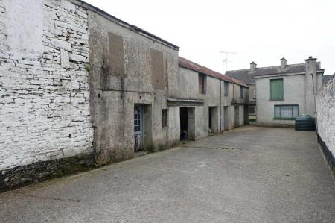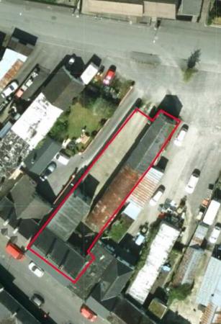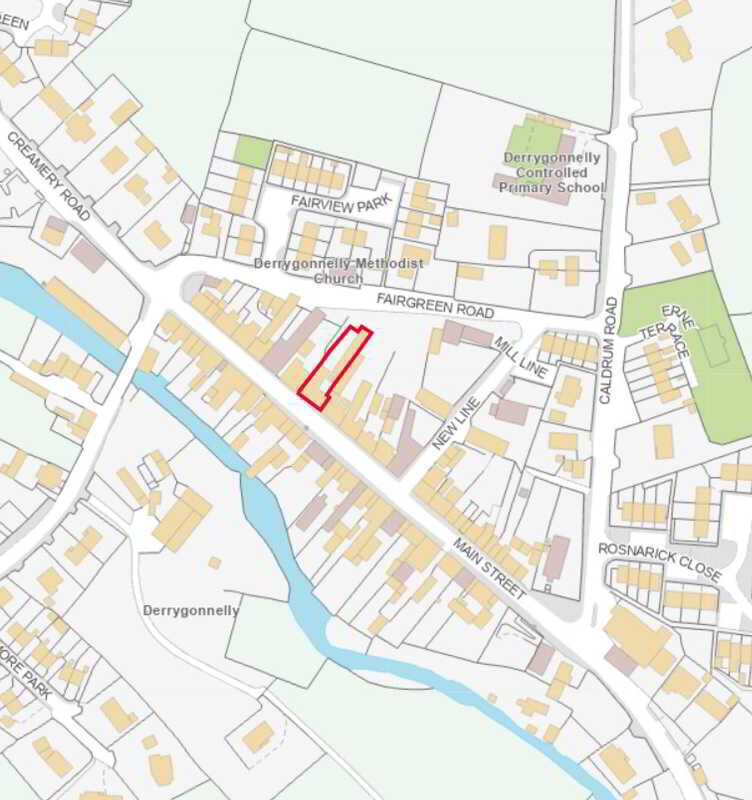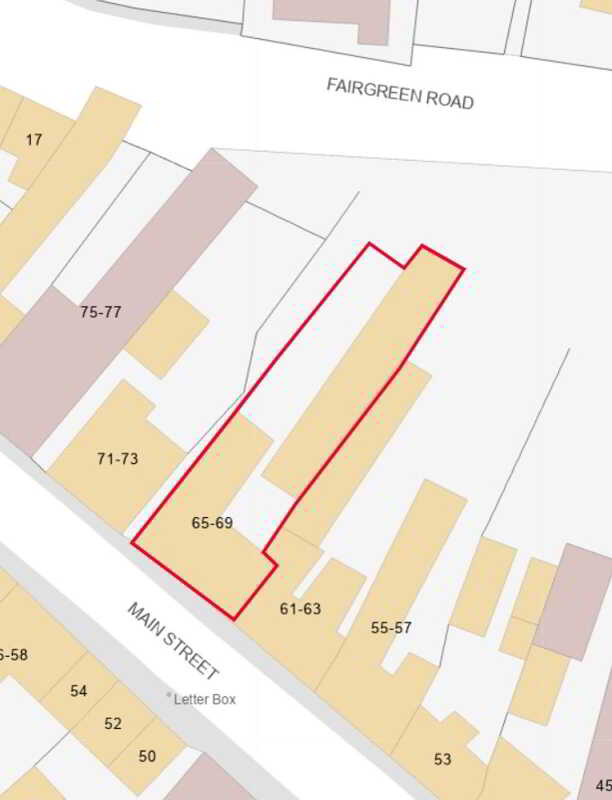- Significant Property
- Mix Of Commercial And Residential
- Once Home To A Thriving Retail Business
- Extensive Street Front And Excellent Rear Access
- Large Site Allows Many Possibilities
- Double Frontage To Main Street And Fair Green
- A Traditional Village Property With Lots Of History
4 Bedroom End of Terrace House for sale in Derrygonnelly
A Significant Property Set On An Extensive Site Which Offers Both Residential & Commercial Redevelopment Potential In The Heart Of Derrygonnelly Village.
65-69 Main Street, Derrygonnelly once offered one of the village's best-known businesses, right in the heart of the village. Belonging to the Maguire family for a number of generations it was renowned for its traditional supermarket and much-loved proprietor who held court on the ways of village life.
Offering a mix of residential and commercial premises that includes the original supermarket and shoe shop, the property affords an opportunity for a range of possibilities, assisted by its Main Street frontage, end terrace position and excellent rear access from Fair Green.
65-69 Main Street is a property with a wonderful history and is now ready for a new chapter at the heart of Derrygonnelly village.
ACCOMMODATION COMPRISES
69 MAIN STREET
RESIDENCE
GROUND FLOOR:
Entrance Hall: 23'8 x 3'5
PVC exterior door with glazed interior, built in storage cupboard, cloaks area.
Family Room: 11'7 x 8'5
Open to kitchen, hardwood fireplace granite inset wit hearth, oak floor, wood panelled ceiling.
Kitchen: 13'5 x 6'5 & 9'3 x 7'1
Fitted kitchen with a range of high and low level units, stainless steel sink unit, plumbed for washing machine, AGA oil fired cooker, tiled surround built in larder cupboard, PVC exterior door with glazed inset.
Hallway To Shop: 7'9 x 2'7
FIRST FLOOR:
Landing: 19'1 x 2'11
Sitting Room: 16’0 x 3’6
Antique fire place surround with tiled hearth.
Toilet: 5'2 x 2'11
Wc and whb, tiled floor and half tiled wall.
Bedroom (1): 13'8 x 9'8
Built in wardrobe.
Bedroom (2): 12'2 x 8'2
Bedroom (3): 12'7 x 11'4
Bedroom (4): 6’3 x 6’6
Accessed through Bedroom 4, Vanity unit.
Bathroom: 6'3 x 6'6
Coloured suite electric shower over bath, shower screen, tiled floor and half tiled wall.
Hallway: 4’9 x 2’10
Hotpress. Stairwell to attic rooms offering additional potential.
69 MAIN STREET
SHOP
Front Area: 24'4 x 12'4
Traditional shop window, original shop counter.
Rear Area: 26'3 x 14'5 & 13'0 x 3'0
Double door in service yard.
Boiler Room: 9’2 x 3’6
Office: 12’7 x 9
OUTSIDE:
Storage 1: 7’7 x 6’10
Open Storage: 22’2 x 15’2
Loft: 60’3 x 15’5
Storage 3: 14’0 x 9’7
Open Storage 4: 24’9 x 14’9
Original boiler
Storage 5: 18’1 x 13’9
Storage 6: 20’0 x 13’9
Accessed onto Fair Green.
Yard area with vehicle access onto Fair Green.
Rateable Value:
65 Main Street: £1,900 Non-Domestic Shop & Store
67 Main Street: £100,000 Domestic
69 Main Street: £3,600 Domestic Shop & Store
FOR FURTHER DETAILS PLEASE CONTACT THE SELLING AGENTS ON (028) 66320456
Property Ref: 77666445_1007090
Similar Properties
3 Bedroom Townhouse | Guide Price £149,500
296 Sligo Road, Letterbreen, Enniskillen
2 Bedroom Detached Bungalow | Guide Price £148,500
19 Lettermoney Road, Ballycassidy, Enniskillen
2 Bedroom Cottage | Guide Price £148,000
4 Old Coach Way, Killesher, Enniskillen
3 Bedroom Semi-Detached House | Guide Price £155,000
3 Bedroom Flat | Guide Price £155,000
Crehen Cottage, Corraquil Country Cottages, Teemore, Enniskillen
3 Bedroom Not Specified | Guide Price £155,000

Smyth Leslie & Co (Enniskillen)
Enniskillen, Fermanagh, BT74 7BW
How much is your home worth?
Use our short form to request a valuation of your property.
Request a Valuation
