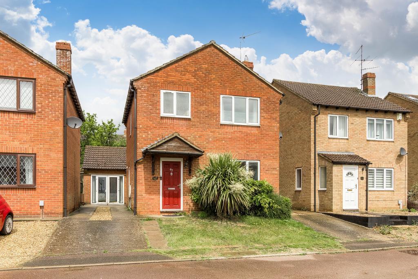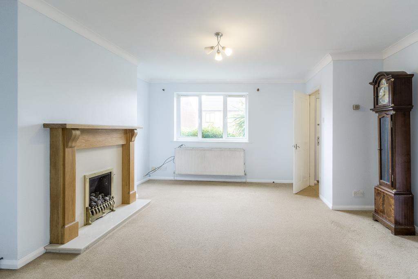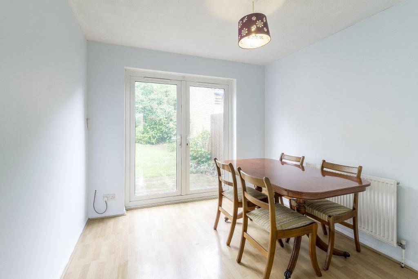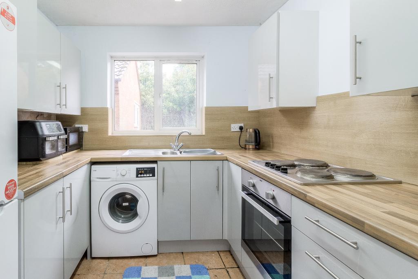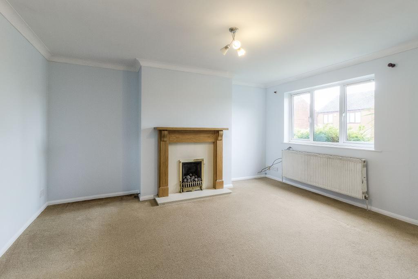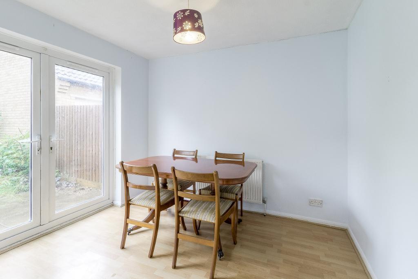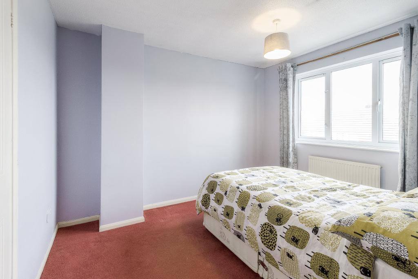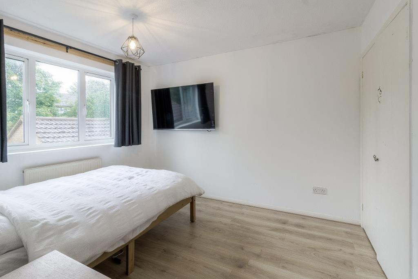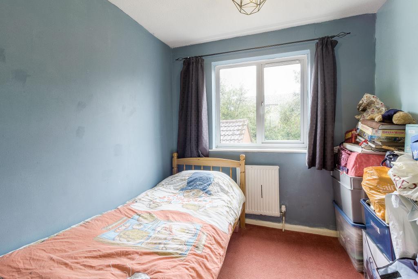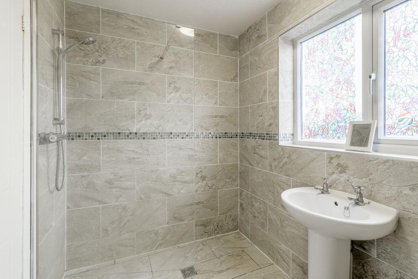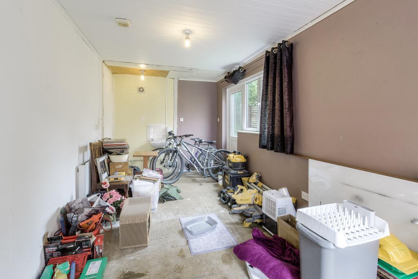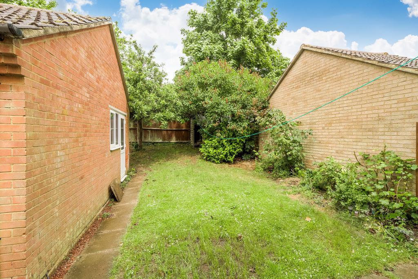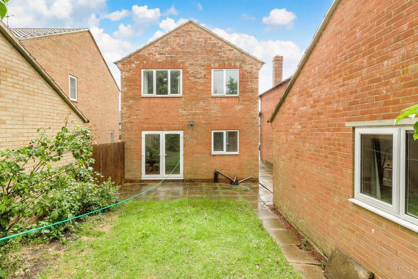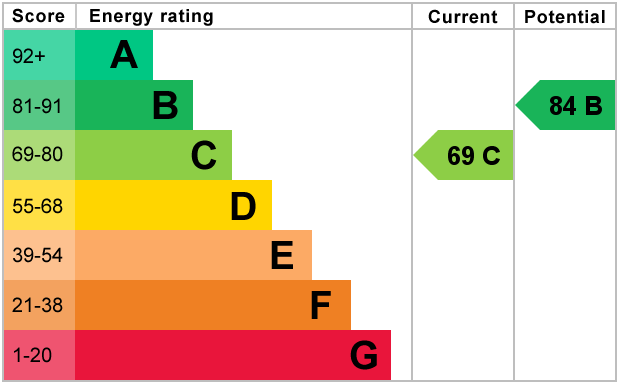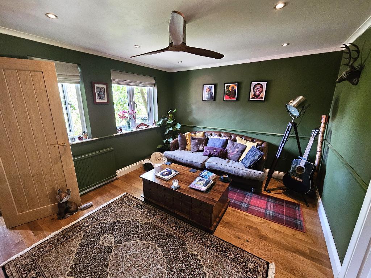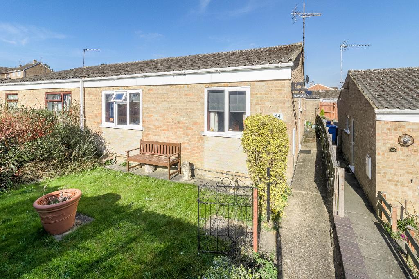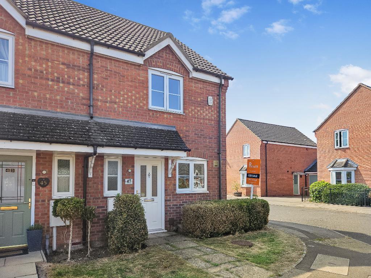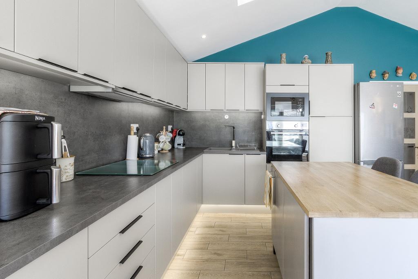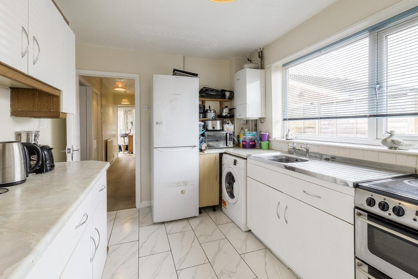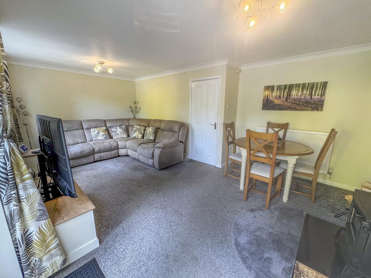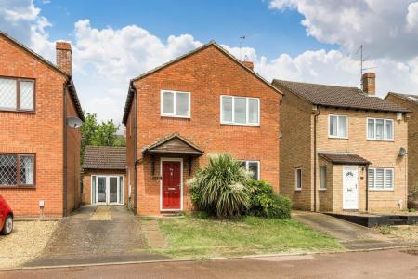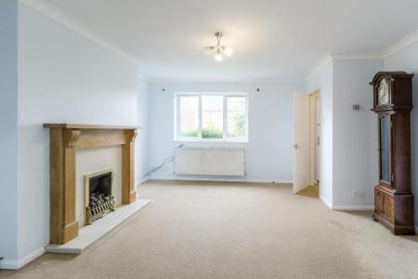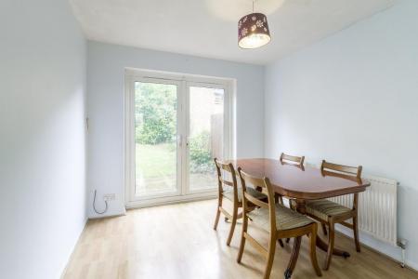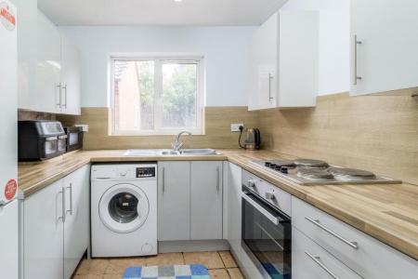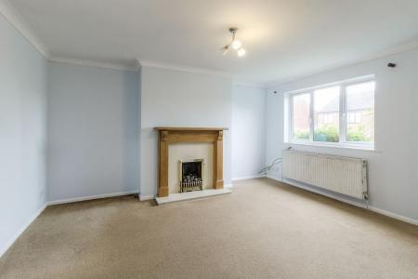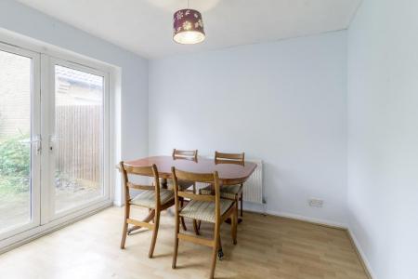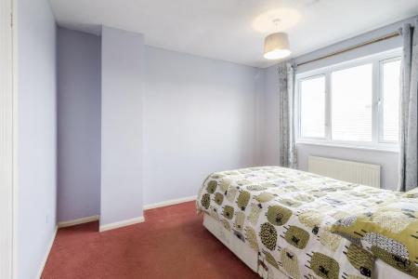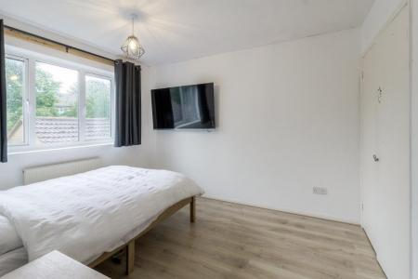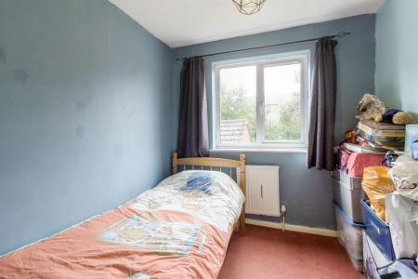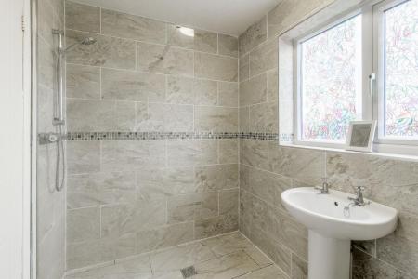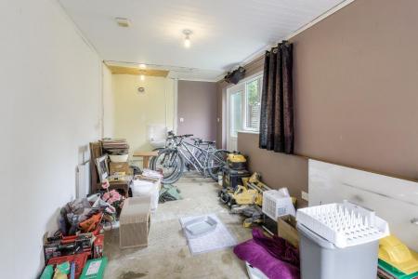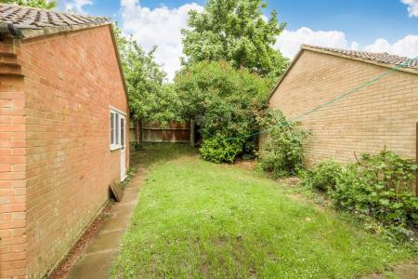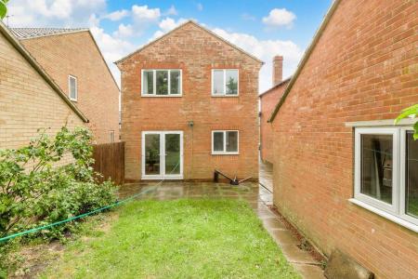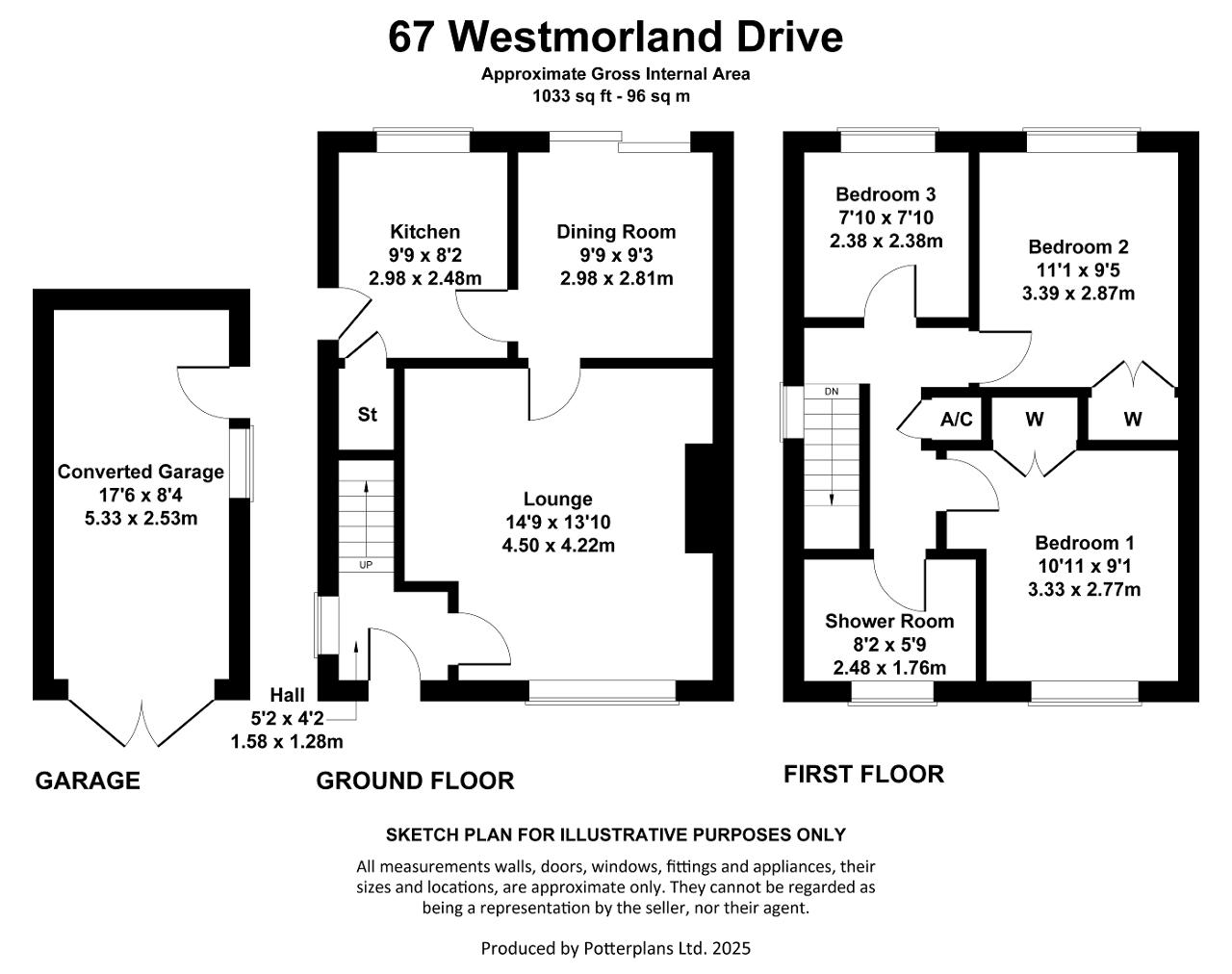- THREE BEDROOM DETACHED PROPERTY
- NO ONWARD CHAIN
- TWO RECEPTION ROOMS
- AMPLE OFF ROAD PARKING
- VERSITILE CONVERTED GARAGE SPACE
- SOUGHT AFTER LOCATION
- ENCLOSED REAR GARDEN
- GAS FIRED CENTRAL HEATING
- FREEHOLD / COUNCIL TAX C / EPC C
3 Bedroom Detached House for sale in Desborough
Council tax band: C
Offered with No Onward Chain; Detached Home in a Prime Desborough Location.
Situated in one of Desborough's most desirable residential areas, this rarely available three-bedroom detached property presents a fantastic opportunity for families and professionals alike. Offered to the market with no onward chain, the home is ready for its next chapter.
The accommodation is both spacious and well-laid-out, beginning with a welcoming entrance hall that sets the tone for the rest of the property. The bright and airy lounge is perfect for relaxing or entertaining, while the separate dining room offers a more formal setting for meals and gatherings. The well-appointed kitchen is fitted with a range of units and provides ample space for culinary enthusiasts.
Upstairs, the home continues to impress with three generously sized bedrooms, each offering comfort and versatility, alongside a contemporary family shower room that has been stylishly updated.
Externally, the property boasts a neatly maintained front lawn and a tandem driveway providing substantial off-road parking. The former garage has been thoughtfully converted, offering a versatile additional space ideal for a home office, gym, studio, or guest accommodation; perfect for modern living.
This superb home combines location, space, and flexibility, making it a standout choice in today's market. Early viewing is highly recommended to fully appreciate all that it has to offer.
Desborough is a charming town located in Northamptonshire, England, offering a perfect blend of countryside charm and modern amenities. Known for its friendly community and rich history, the town is well-connected, with easy access to major road links such as the A6 and A14, providing convenient travel to nearby towns and cities.
Desborough features a range of local shops, schools, and recreational spaces, making it ideal for families and professionals alike. With its mix of traditional housing and newer developments, Desborough offers a welcoming atmosphere in a picturesque setting.
Entrance
Enter the property through a composite front door into a welcoming entrance hall, which features a window to the side elevation and a radiator.
A staircase rises to the first floor, and a door leads through to the lounge.
Lounge
19' 5'' x 14' 9'' (5.93m x 4.5m) The lounge features a window to the front elevation with a radiator beneath, and a stylish feature fireplace housing a living flame gas fire (not tested).
A door leads through to the dining room.
Dining Room
9' 9'' x 9' 2'' (2.98m x 2.81m) The dining room is fitted with wood laminate flooring and benefits from patio doors that open out to the rear garden, creating a bright and airy space. A radiator provides warmth, and a door gives access to the kitchen.
Kitchen
9' 9'' x 8' 1'' (2.98m x 2.48m) The kitchen is fitted with a range of wall and base units complemented by rolled-edge work surfaces and tiled splashbacks to sensitive areas. Appliances include a four-ring electric hob and an integrated electric oven, with space and plumbing for a washing machine and room for a freestanding fridge/freezer. A window overlooks the rear garden, and there is a radiator for added comfort. Housed boiler. Additional features include an understairs storage cupboard and a composite door providing access to the side driveway.
Landing
The first-floor landing features a window to the side elevation, a loft hatch for access to the roof space, and doors leading to three bedrooms, the family bathroom, and a useful linen cupboard.
Bedroom One
10' 11'' x 9' 1'' (3.33m x 2.77m) Spacious double room featuring a window to the front elevation with a radiator beneath. The room also benefits from a built-in double wardrobe, offering ample storage space.
Bedroom Two
11' 1'' x 9' 4'' (3.39m x 2.87m) Spacious double room featuring a window to the rear elevation with a radiator beneath. The room also benefits from a built-in double wardrobe, offering ample storage space.
Bedroom Three
7' 9'' x 7' 9'' (2.38m x 2.38m) A well-proportioned single room with a window overlooking the rear elevation and a radiator positioned beneath.
Shower Room
8' 1'' x 5' 9'' (2.48m x 1.76m) Refitted suite comprising a walk-in shower with screen, pedestal hand wash basin, and WC. The walls and floor are finished with ceramic tiles, and a window to the front elevation provides natural light. Chrome heated towel rail.
Front of Property
The front garden is mainly laid to lawn, complemented by a tandem driveway to the side that provides off-road parking for up to three vehicles and leads to the converted garage. A pathway offers direct access to the front door.
Rear Garden
The rear garden features a paved patio area directly accessed from the house, leading onto a mainly lawned space with mature shrubs and trees. The garden is partially enclosed by timber-paneled fencing, offering a degree of privacy.
Converted Garage
17' 5'' x 8' 3'' (5.33m x 2.53m) Patio doors to the front provide access into this versatile space, which also features a window and a door to the side elevation leading out to the rear garden. The room is equipped with an electric heater for added comfort.
Important Information
- This is a Freehold property.
Property Ref: 152486_700119
Similar Properties
Ashford Lea, Desborough, NN14 2UT
3 Bedroom Semi-Detached House | £230,000
Positioned in a well-established and quiet cul-de-sac, just a short walk from Desborough's amenities, this attractive th...
Valley Rise, Desborough, NN14 2QR
2 Bedroom Semi-Detached Bungalow | £225,000
Situated just a short stroll from open countryside, this beautifully updated two-bedroom bungalow offers modern comfort...
Scott Avenue, Rothwell, Northants, NN14 6DH
2 Bedroom Semi-Detached House | £225,000
Chain free, well presented two-bedroom home with garage, new décor, new carpets and newly laid rear garden. This attract...
Crown Lane, Rothwell, NN14 6LR
1 Bedroom Detached Bungalow | £240,000
This fabulous modern, stylish one-bedroom bungalow offers ultra-convenient living just moments from Rothwell town centre...
Cabot Close, Rothwell, Kettering, Northants, NN14 6SL
3 Bedroom Semi-Detached Bungalow | Offers in excess of £245,000
This extended three bedroom semi detached bungalow is located within the historic town of Rothwell and enjoys easy acces...
Upper Steeping, Desborough, NN14 2SQ
3 Bedroom Semi-Detached House | £250,000
Tucked away in a quiet cul-de-sac, this well-maintained three-bedroom semi-detached family home offers spacious, light-f...
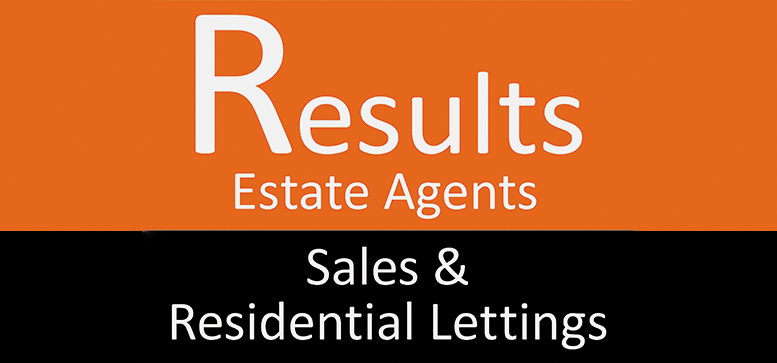
Results Estate Agents (Rothwell)
Rothwell, Northants, NN14 6JW
How much is your home worth?
Use our short form to request a valuation of your property.
Request a Valuation
