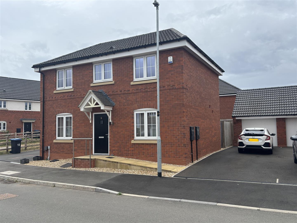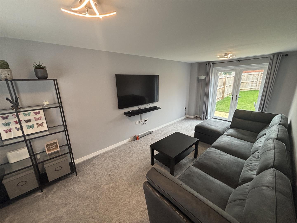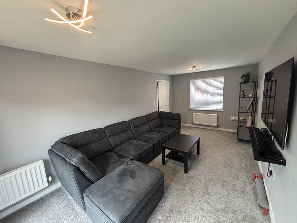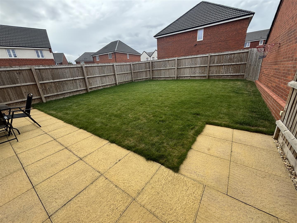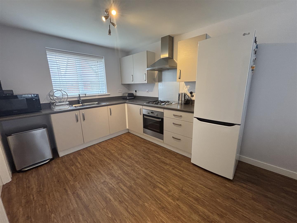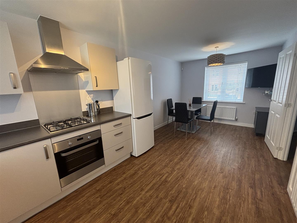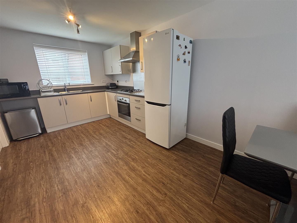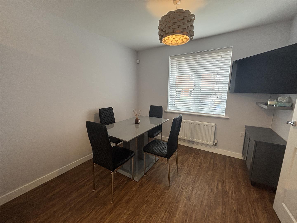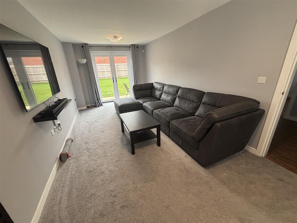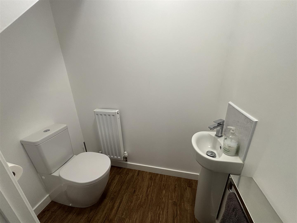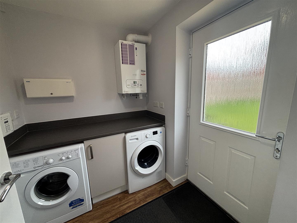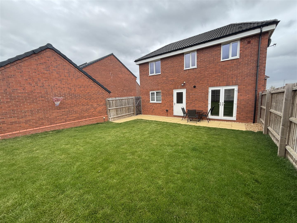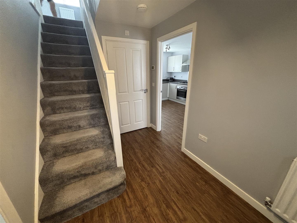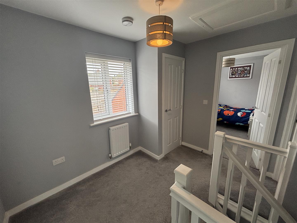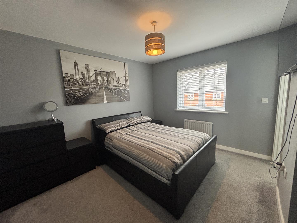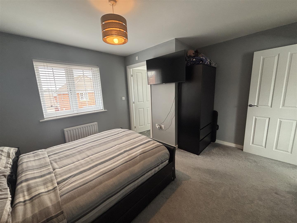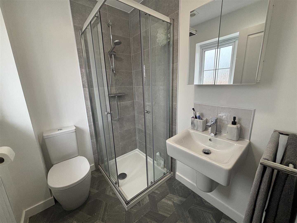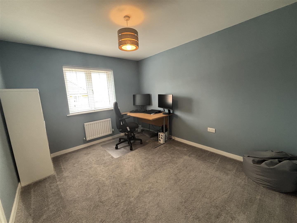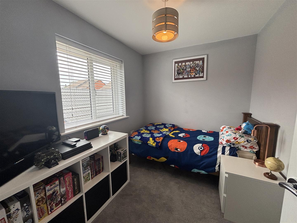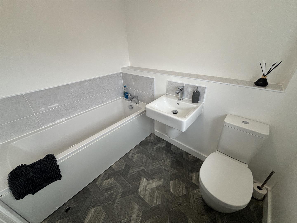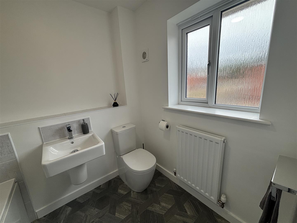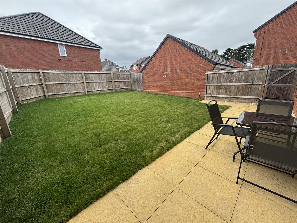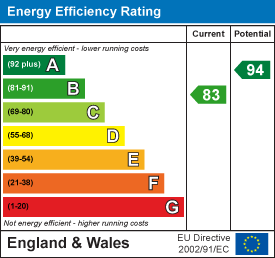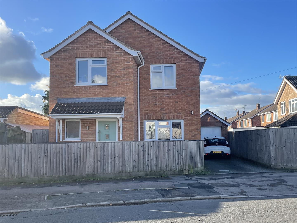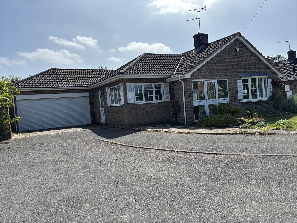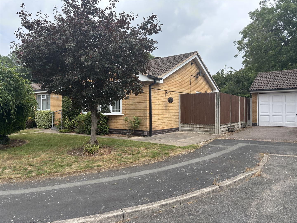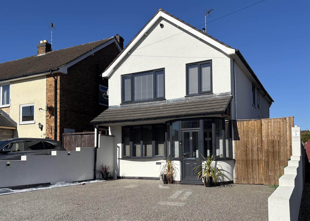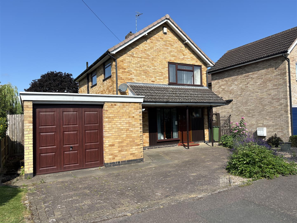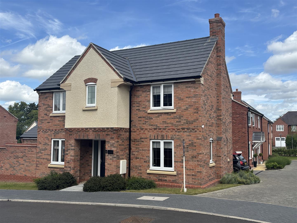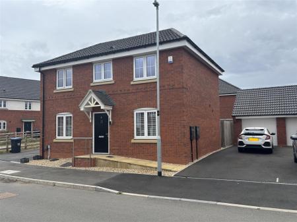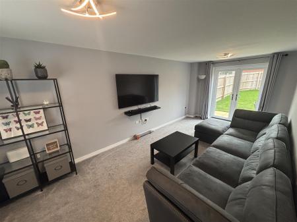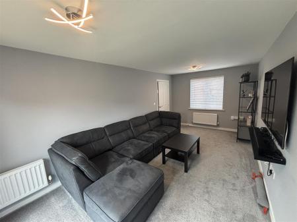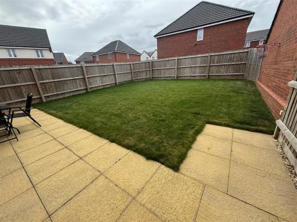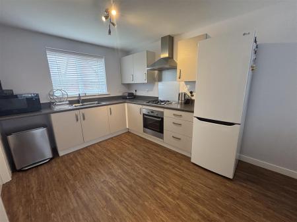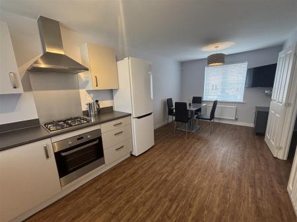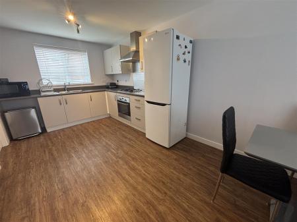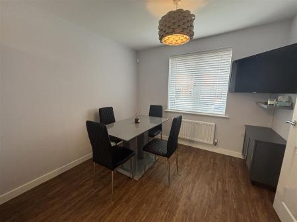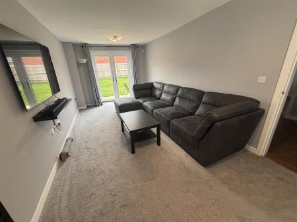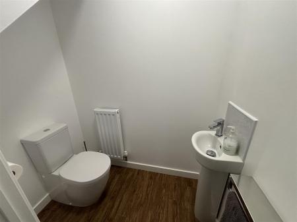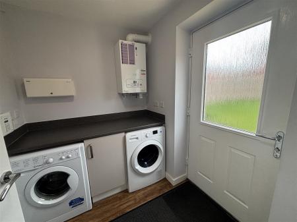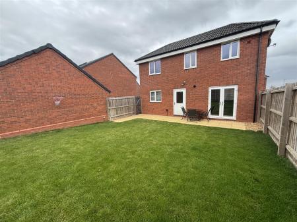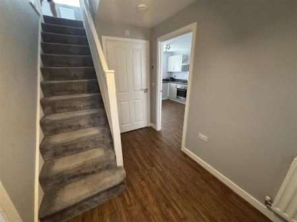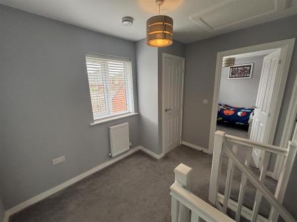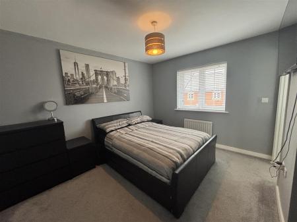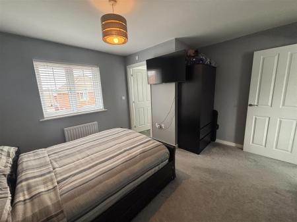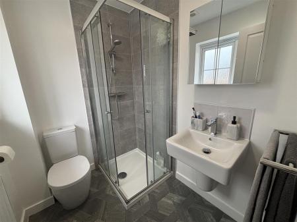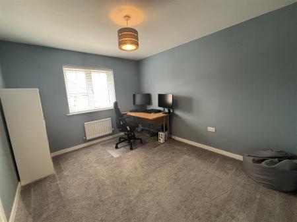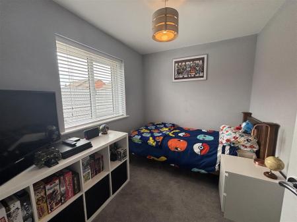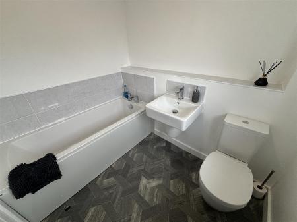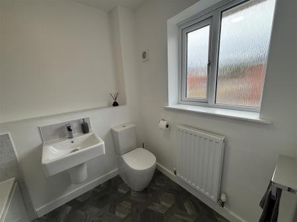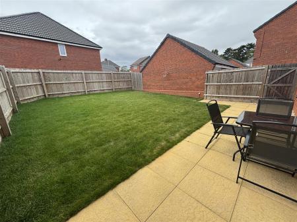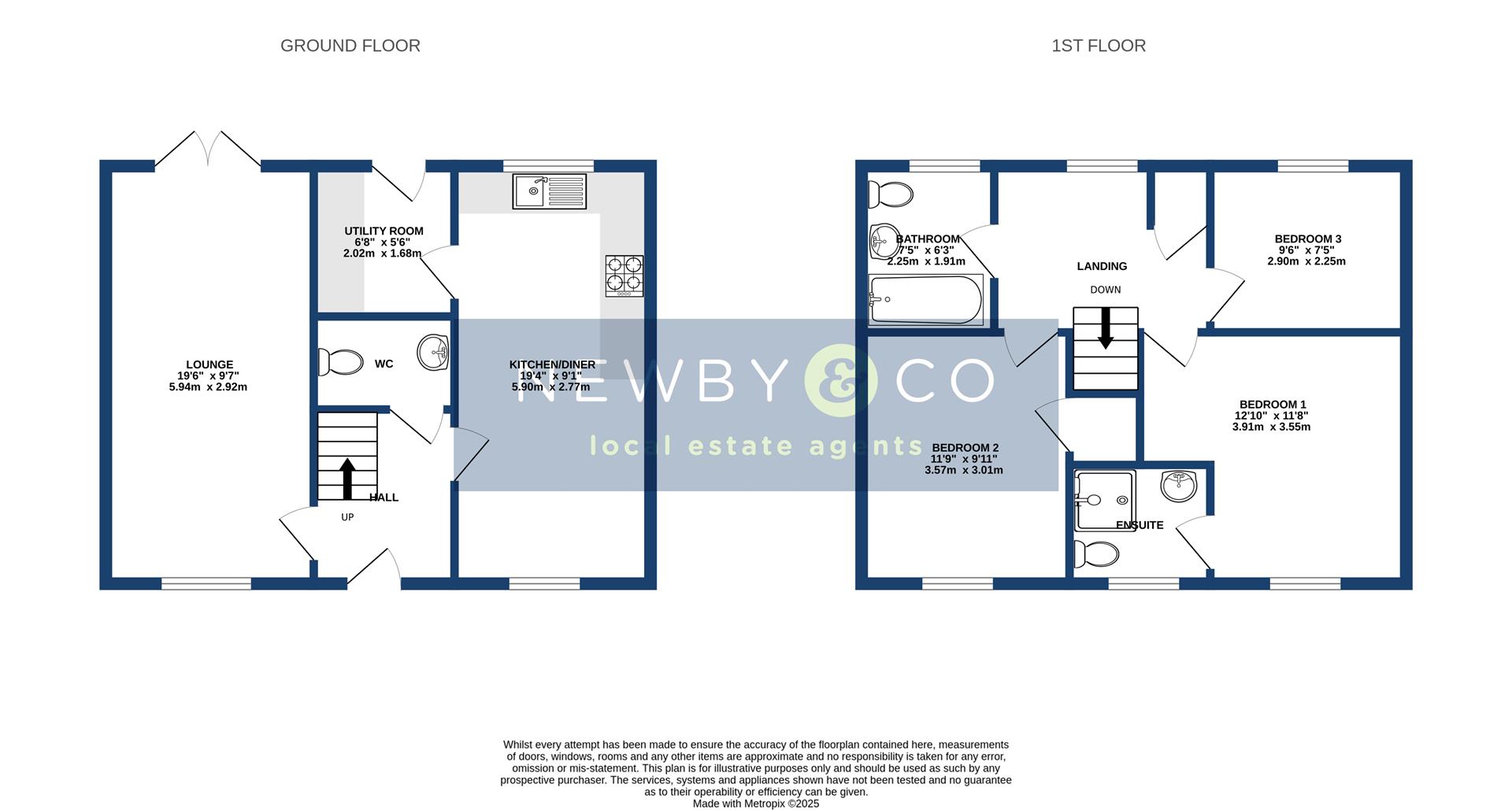- BEAUTIFULLY PRESENTED 2021 BUILT DETACHED HOME
- 3 GOOD SIZED BEDROOMS
- BATHROOM & EN-SUITE
- 19' DUAL ASPECT LOUNGE
- FULLY FITTED KITCHEN INCL APPIANCES
- CLOAKS/WC & UTILITY
- GARDENS AND GARAGE
- QUIET LOCATION
- FREEHOLD
- COUNCIL TAX BAND C
3 Bedroom Detached House for sale in Desford
A beautifully presented 2021 built Miller Homes 3 bedroom detached family home situated within the popular 'Dukes Field' development in the sought after West Leicestershire village of Desford. Still under the NHBC warranty, this immaculately maintained and neutrally decorated house offers generous family sized accommodation to include an entrance hall, cloaks/WC, 19' dual aspect lounge, fully fitted kitchen-diner with appliances and utility room. Upstairs a landing leads to 3 good sized bedrooms, en-suite shower room and a family bathroom. Occupying a quiet position, there is a 2/3 car driveway and single garage. Easy maintained private rear garden. Freehold. Council tax band C. Early viewing is strongly recommended!
Entrance Hall - A wide, welcoming entrance hall with composite entrance door, Karndean flooring, radiator, carpeted stairs to first floor.
Cloaks/Wc - A good sized really useful downstairs toilet. Karndean flooring, wash hand basin, wc, radiator, extractor fan.
Lounge - 5.94m x 2.92m (19'5" x 9'6") - A spacious dual aspect living room. UPVC double glazed window to front aspect & UPVC double glazed French doors to the rear gardens. Tastefully decorated with a fitted carpet, two radiators, ample room for large furniture.
Kitchen-Diner - 5.90m x 2.77m (19'4" x 9'1") - Another spacious dual aspect room. UPVC double glazed windows to front & rear, Karndean flooring, two radiators, ample room for a good sized table and chairs. The kitchen is fitted with a modern stylish range of base, drawer and eye level units, work surfaces with upstands, one-and-a-half bowl stainless steel sink unit with mixer taps. Quality appliances included in the sale are a Zanussi stainless steel built-in fan-assisted electric oven with gas hob and extractor hood.
Utility Room - 2.02m x 1.68m (6'7" x 5'6") - UPVC double glazed door to rear, radiator, base units with work surface and upstands, provision for washing machine, dishwasher, wall mounted combi boiler.
First Floor: Landing - UPVC double glazed window to rear, fitted carpet, radiator, access to loft.
Bedroom One - 3.91m x 3.55m (12'9" x 11'7") - A generously sized master bedroom with en-suite shower room. UPVC double glazed window to front, fitted carpet, radiator, ample space for freestanding or fitted furniture if required.
En-Suite Shower Room - A contemporary en-suite with white suite, fully tiled shower cubicle with mains shower, wash hand basin, wc, vinyl floor, radiator, extractor fan.
Bedroom Two - 3.57m x 3.01m (11'8" x 9'10" ) - Another good sized double bedroom. UPVC double glazed window to front, fitted carpet, radiator, built-in wardrobes.
Bedroom Three - 2.90m x 2.25m (9'6" x 7'4" ) - UPVC double glazed window to rear, fitted carpet, radiator.
Bathroom - 2.25m x 1.91m (7'4" x 6'3") - UPVC double glazed opaque window. A contemporary white suite comprising of panelled bath, pedestal wash hand basin, wc, vinyl floor, radiator, extractor fan.
Outside - There is a driveway to the right hand side of the house, leading to the garage, with space for 2/3 cars parked in tandem.
The garage is brick built and detached to the house.
The private rear garden is approx 30' long with a fenced boundary, paved patio, lawns, external water tap, external power sockets.
Garage - 6.02m x 3.02m (19'9 x 9'11) - A brick garage with a pitched tiled roof, up-and-over garage door, light & power.
Local Authority & Council Tax Info (Hbbc) - This property falls within Hinckley & Bosworth Borough Council (www.hinckley-bosworth.gov.uk)
It has a Council Tax Band of C which means a charge of �20599.75 for tax year ending March 2026
Please note: When a property changes ownership local authorities do reserve the right to re-calculate council tax bands.
For more information regarding school catchment areas please go to www.leicestershire.gov.uk/education-and-children/schools-colleges-and-academies/find-a-school
Property Ref: 3418_34135490
Similar Properties
Tysoe Hill, Glenfield, Leicester
4 Bedroom Detached House | £350,000
A well presented and deceptively spacious modern detached family home in sought-after location within catchment for popu...
Laurel Close, Glenfield, LeicS
2 Bedroom Detached Bungalow | £350,000
A well presented 2 bedroom detached bungalow in much sought after residential cul-de-sac location close to excellent ame...
Foresters Close, Glenfield, Leicester
2 Bedroom Detached Bungalow | £350,000
A well presented detached 2 bedroom bungalow with double garage and a private rear garden in prime residential cul-de-sa...
Prince Albert Drive, Glenfield, Leicester
3 Bedroom Detached House | Offers Over £365,000
A well presented and significantly extended detached family home which is currently a 3 bedroom house but could be made...
Tysoe Hill, Glenfield, Leicester
3 Bedroom Detached House | £365,000
An extended 1958 Calverley built 3 bedroom family detached home in prime residential location close to well regarded pri...
3 Bedroom Detached House | £372,500
A well presented detached family home built by William Davis in 2024 and situated in an excellent position on this selec...

Newby & Co Estate Agents (Leicester)
88 Faire Road, Glenfield, Leicester, Leicestershire, LE3 8ED
How much is your home worth?
Use our short form to request a valuation of your property.
Request a Valuation
