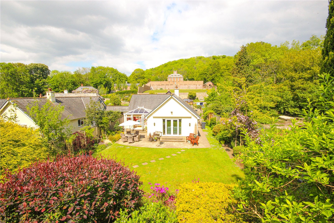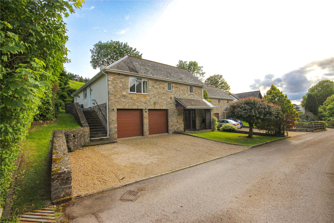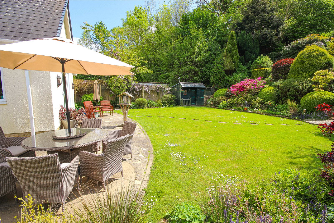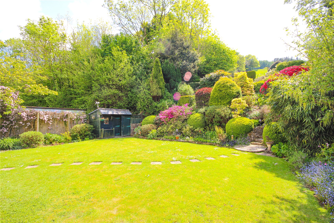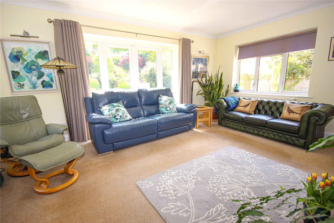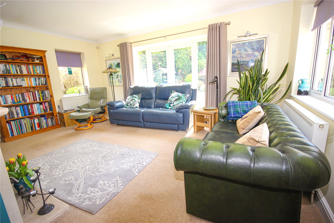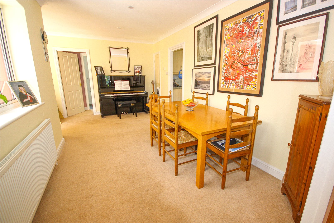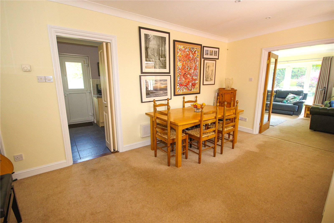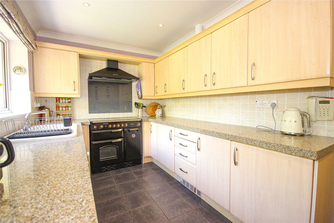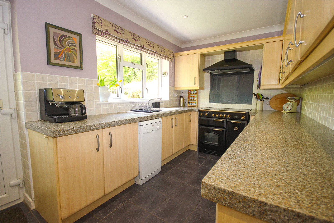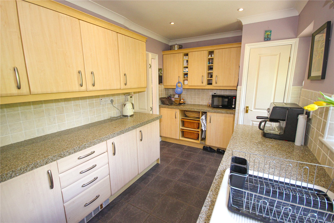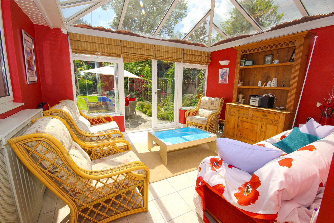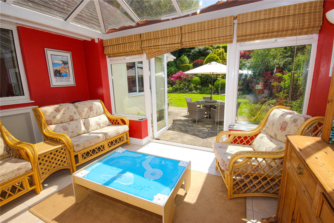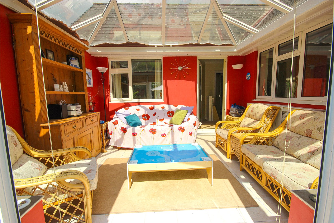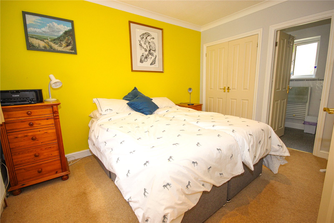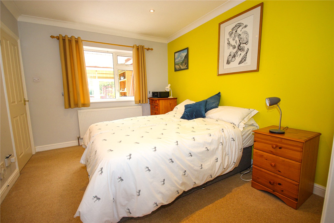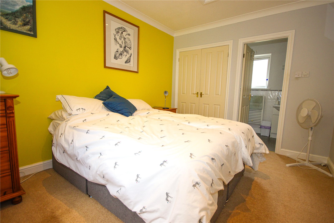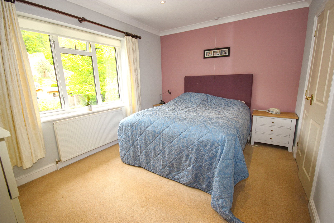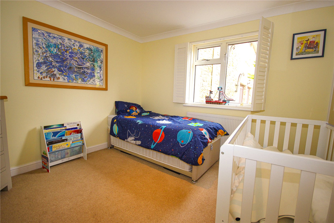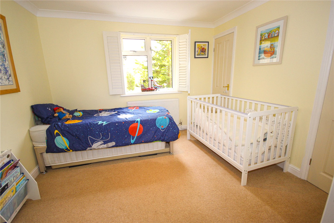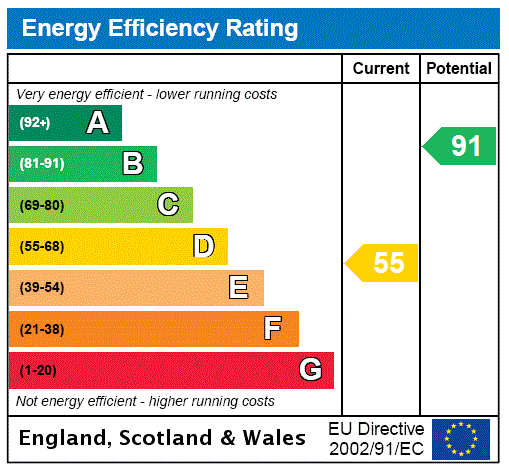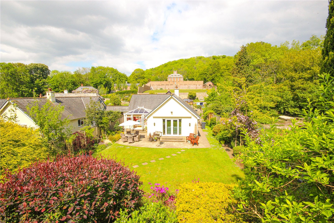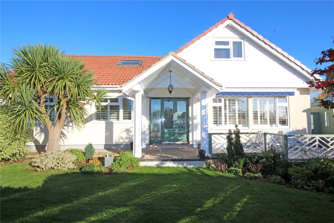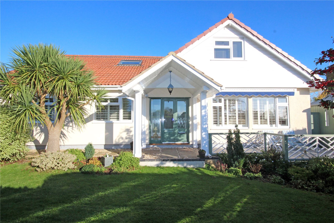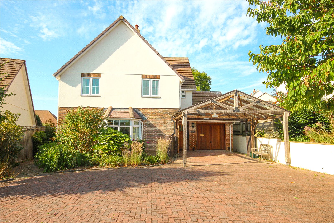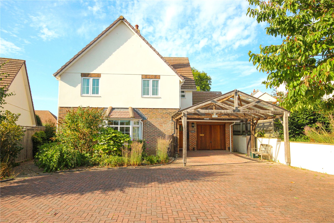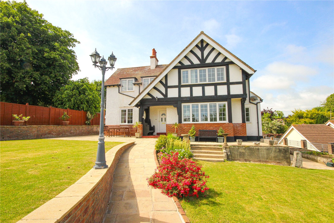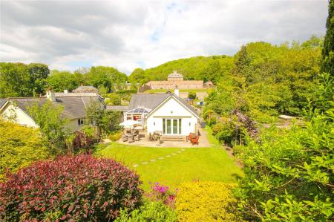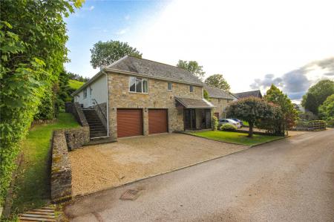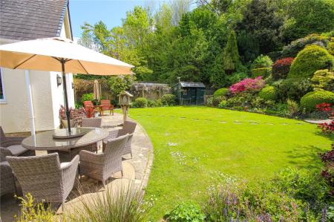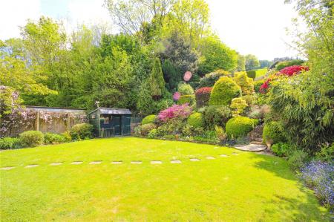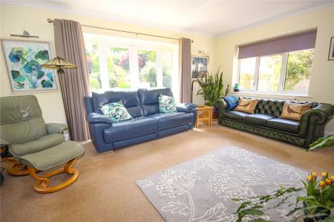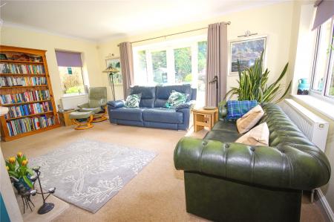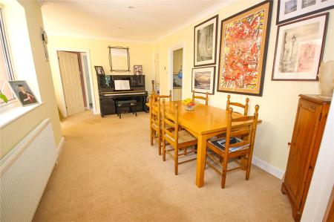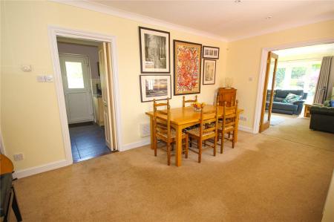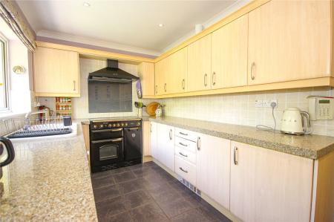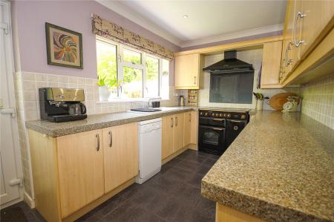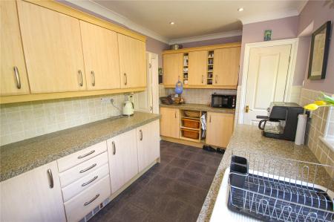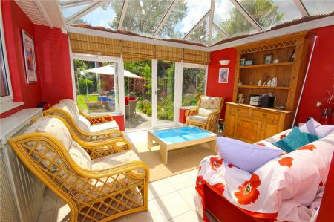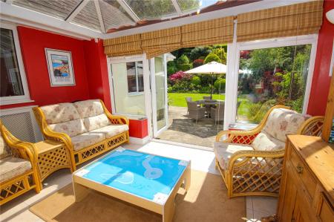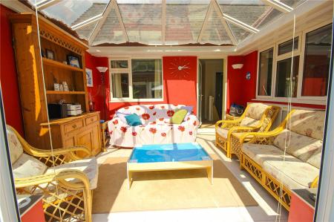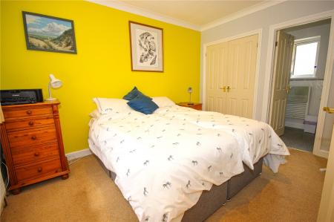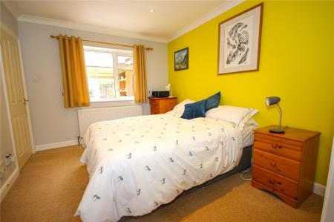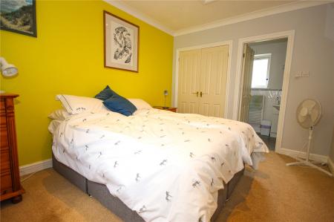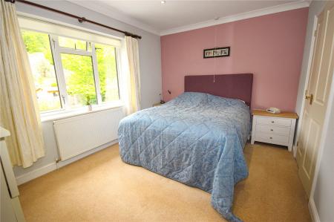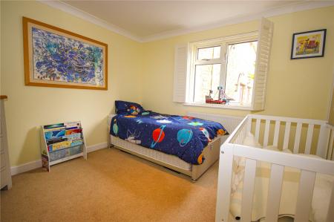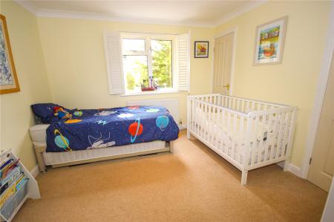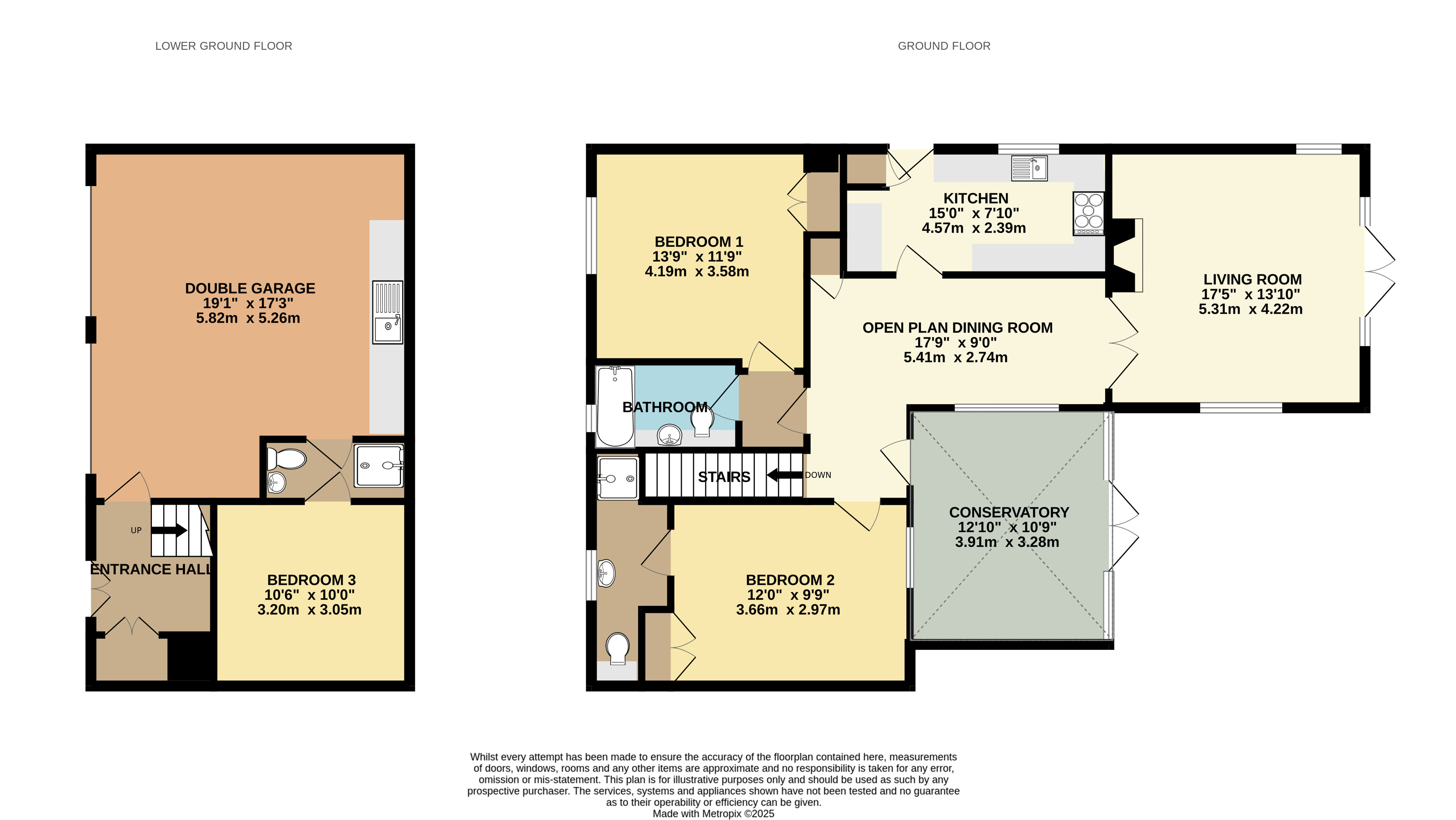3 Bedroom Link Detached House for sale in Devon
Well-presented substantial split-level 3-bedroom link-detached house situated in a tranquil semi-rural setting with lovely gardens and a double garage on the edge of the delightful village of Axmouth.
High Park is a 1989 built, substantial detached split-level house, which is set in a delightful semi-rural setting in a private road which was originally the former grounds of Stedcombe Farm and House. This tranquil setting has a mix of character cottages and more modern houses built in a style to complement the existing properties. High Park's accommodation is split over two floors with the majority of the accommodation flowing over one level with rooms looking over the delightful rear garden. This attractive property needs to be viewed internally to be fully appreciated.
There is a large overhead canopy porch at the front with a log store at one end. The front door opens to the entrance hall which has a deep storage cupboard and door access to the double garage. The integral garage has twin roller doors and a large range of fitted base and wall units to the rear creating a utility area with space and plumbing for washing machine, tumble dryer and the floor mounted oil fired central heating boiler is housed here also. Accessed from the entrance hall is bedroom 3 which is a double bedroom with built-in wardrobe and en-suite shower room with WC. Stairs rise from the entrance hall to the main level of accommodation which flows throughout the first floor. The stairs lead straight onto an open plan dining room with twin glazed doors opening directly into a living room, which when open, creates one large space ideal for entertaining. The living room enjoys a triple aspect with French doors opening out to the delightful rear garden with inset log burner to fireplace. The kitchen is accessed from the dining area and is comprehensively fitted with a matching range of base and wall units with a large range style cooker, under unit fridge, space for slimline dishwasher, granite style worktops with white enamel sink with window above and a door to the side of the property. In addition, there is an airing cupboard which houses the hot water cylinder. Doors lead from the dining room to a large conservatory with pitched roof, tiled flooring and French doors opening up directly to a paved seating area and looking out over the attractive rear gardens. There are two further good-sized double bedrooms with bedroom 2 having an en-suite shower room with WC and large wardrobe and bedroom 1 has lovely views to the front looking over to Stedcombe House and the surrounding treelines with built-in wardrobe and en-suite bathroom.
Outside:
The front garden is mainly laid to lawn with an apple tree and gravelled parking for three vehicles in front of the twin integral garages.
There is a rear store to one side of the property and a large, paved terrace immediately adjacent to the rear of the property which creates a lovely outside seating area. The delightful gardens which are south facing, are mainly laid to lawn with an abundance of flowering and shrub borders either side. Paving slabs lead through the main lawned area to a raised garden area at the end which is full of flowering shrubs. Stone steps rise to one side and gravelled pathways interlink the raised garden space which leads to a summer house at the top of the garden with a small deck. From the top of the garden delightful views are enjoyed across the valley towards Stedcombe House and the surrounding countryside.
What3Words: ///painter.heaven.outright
Council Tax: We are advised that this property is in Council Tax Band F. East Devon District Council. 01404 515616
Services: We are advised that all mains services are connected except gas.
Important Information
- This is a Freehold property.
Property Ref: 224669_STN240162
Similar Properties
3 Bedroom Link Detached House | Asking Price £695,000
Well-presented substantial split-level 3-bedroom link-detached house situated in a tranquil semi-rural setting with love...
Durley Road, Seaton, Devon, EX12
4 Bedroom Detached House | £670,000
Immaculately presented 4 bedroom chalet bungalow which has been renovated to a high finish by the current owners. Situat...
4 Bedroom Detached House | Asking Price £670,000
Immaculately presented 4 bedroom chalet bungalow which has been renovated to a high finish by the current owners. Situat...
4 Bedroom Detached House | Asking Price £700,000
Substantial, detached and well-presented 4 bedroom detached house with 2 en-suites, in a tucked away location on the out...
Springmead, Colyford Road, Seaton, Devon, EX12
4 Bedroom Detached House | £700,000
Substantial, detached and well-presented 4 bedroom detached house with 2 en-suites, in a tucked away location on the out...
Fremington Road, Seaton, Devon, EX12
4 Bedroom Detached House | £730,000
Impressive detached, 4-bedroom character house set in an elevated location on the sought after Western side of Seaton wi...
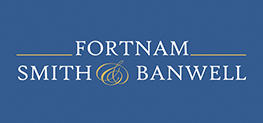
Fortnam Smith & Banwell (Seaton)
6 Harbour Road, Seaton, Devon, EX12 2LS
How much is your home worth?
Use our short form to request a valuation of your property.
Request a Valuation
