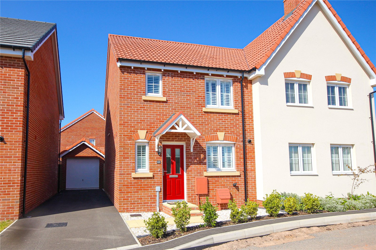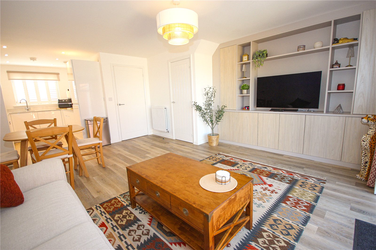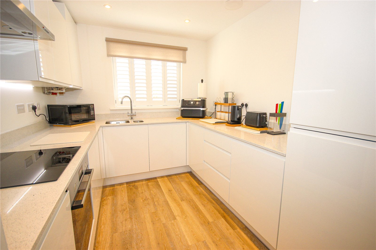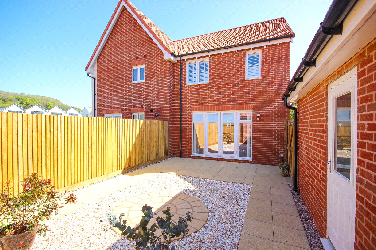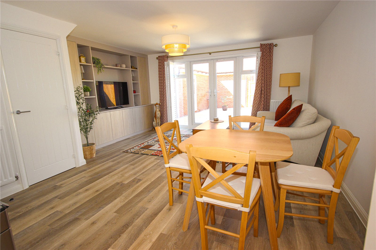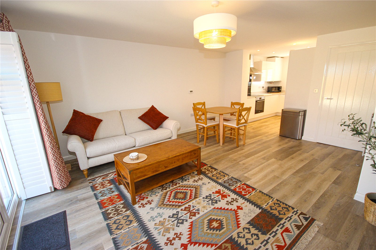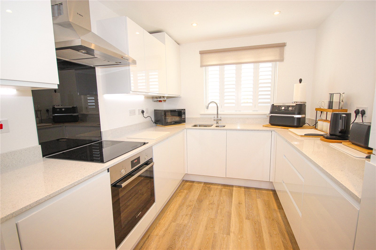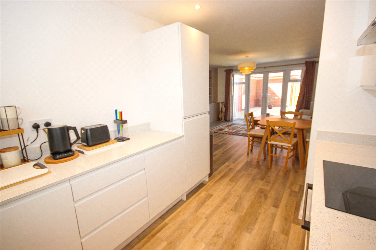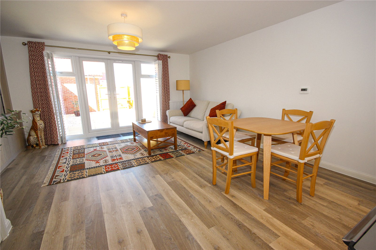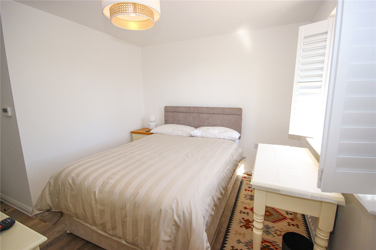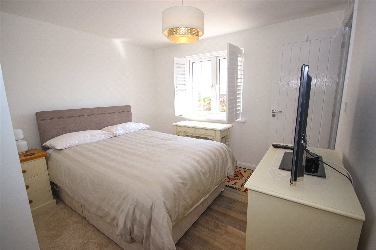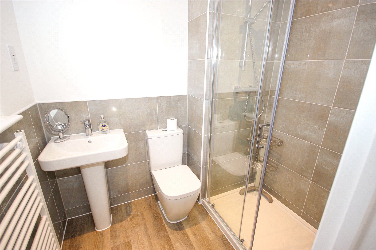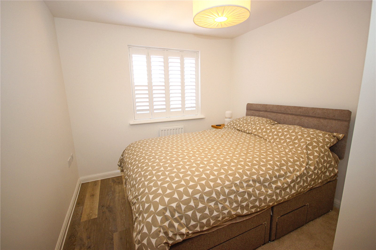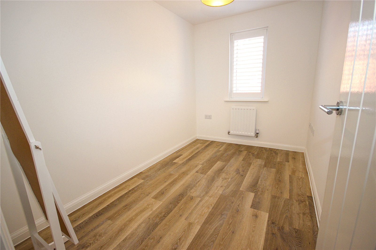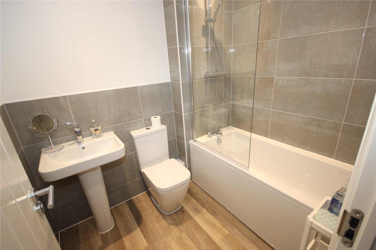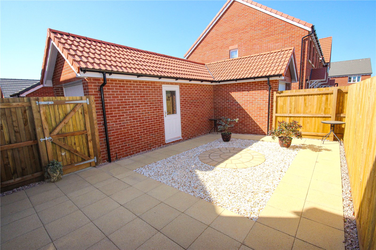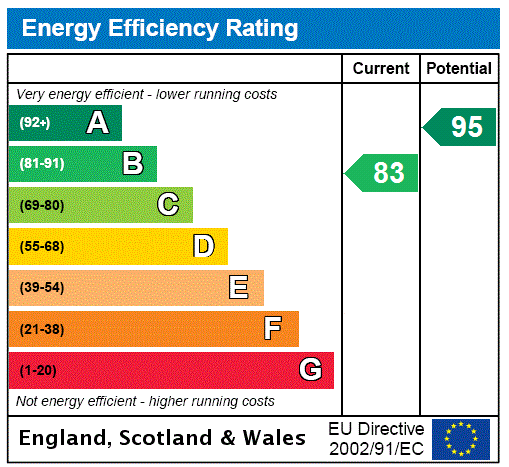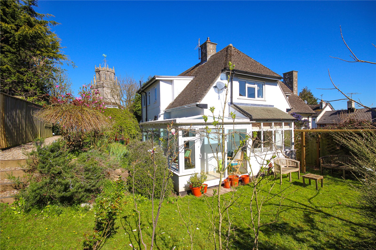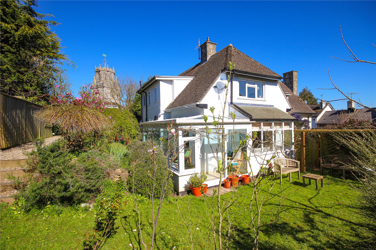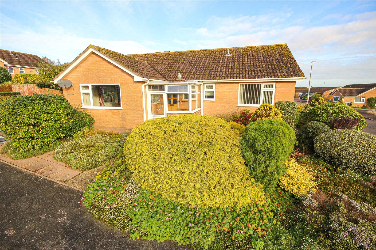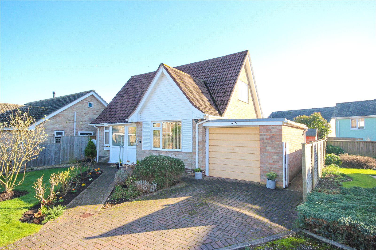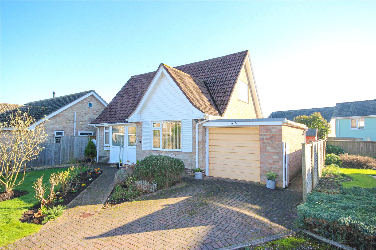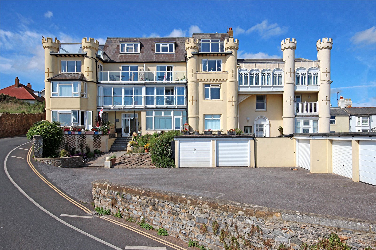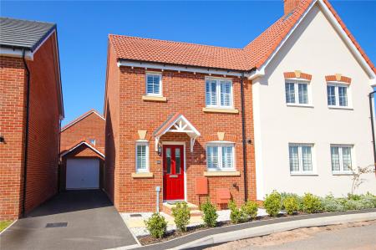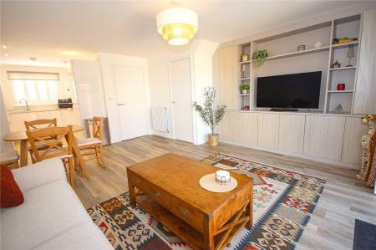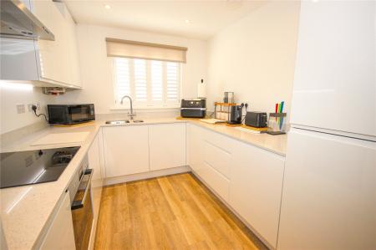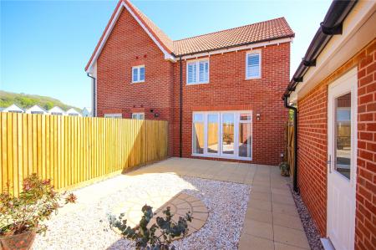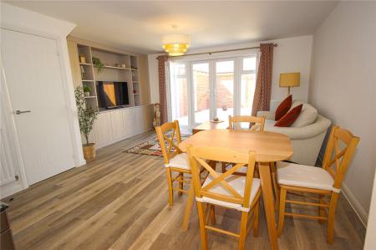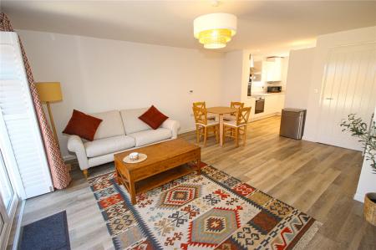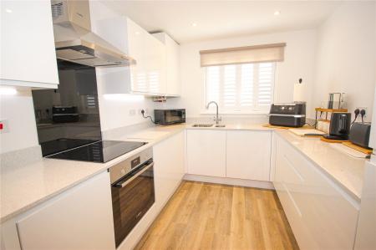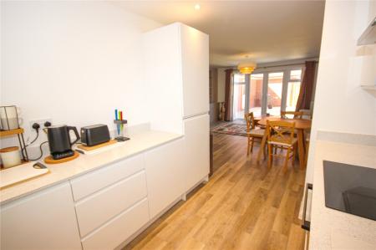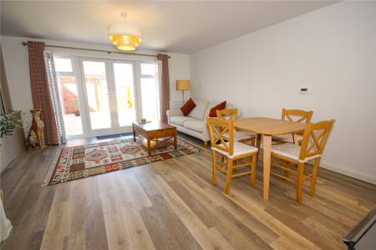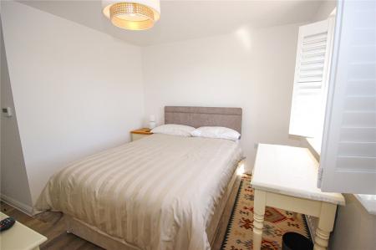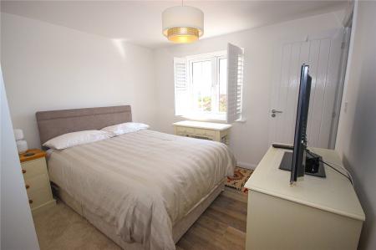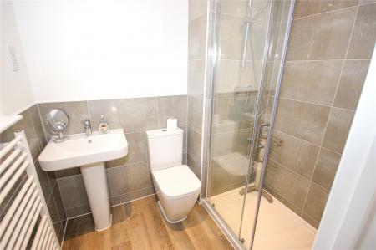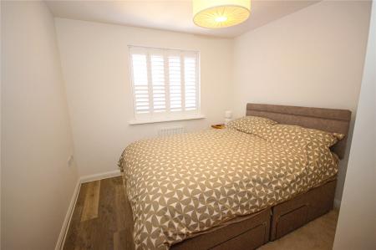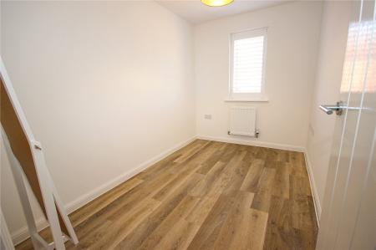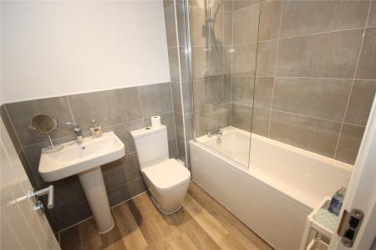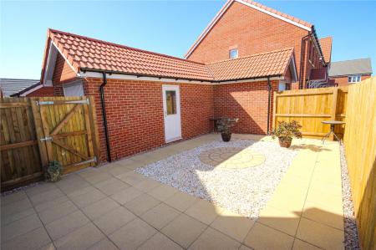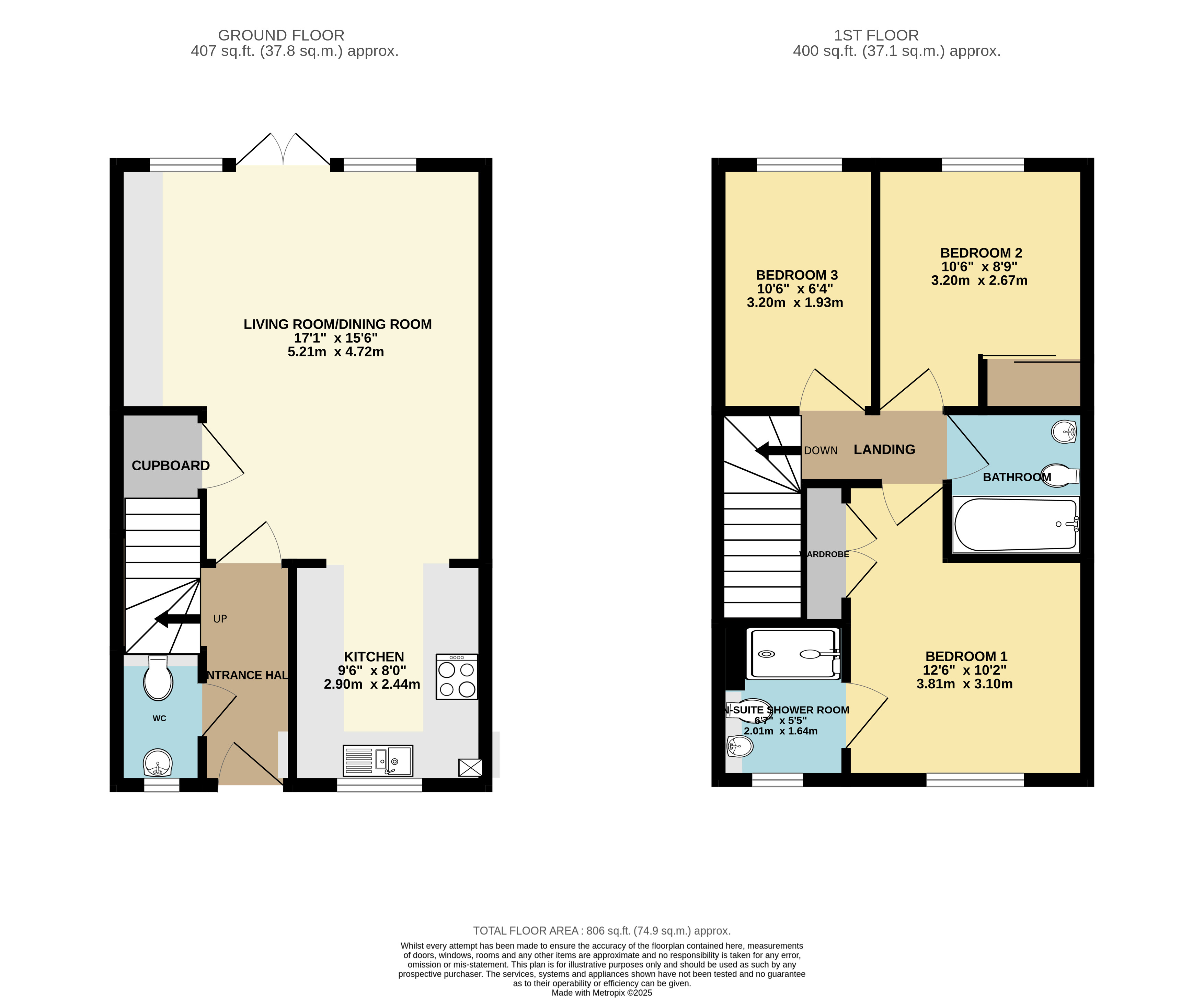- Immaculately Presented semi detached House
- 3 Bedrooms (Master Bedroom En-Suite)
- Open Plan Living/Dining Room
- Enclosed Rear Garden
- Driveway & Garage
- Walking Distance of Town, Seafront & Beach
- No Onward Chain
3 Bedroom Semi-Detached House for sale in Devon
Well-presented 3 bedroom house situated on the new Bovis Homes development within easy reach of the town, seafront and beach, with garden, garage and parking.
115 Shearwater Way is a beautifully presented semi-detached family home situated on the Pebble Beach Estate within close walking distance to the town's shops, seafront and beach. Built by Bovis Homes and completed in August 2024, the property is like new and immaculate inside and benefits from the remainder of a 10-year NHBC guarantee.
The house is situated on the newest part of the estate with views stretching to the wetlands and benefits from open plan living, three bedrooms, garage, parking and enclosed rear garden. The property benefits from gas central heating, uPVC double glazing and additionally installed shutters to all windows and doors.
A canopy porch over the front door opens to the entrance hall with stairs rising and door to a Cloakroom/WC which is part tiled with WC, wash hand basin and heated towel rail. A door from the entrance hall opens to the open plan living/dining room with deep understairs cupboard and French doors with matching side panels opening to the rear enclosed garden. To one side of the living room are recently installed contemporary fitted units with push close fittings affording plentiful additional storage space.
A large arch opens from the open plan living area to the comprehensively fitted kitchen with contemporary matching white gloss base and wall units with Corian worktops and inset 1.5 bowl sink. The kitchen benefits from all built in Bosch appliances including oven, ceramic hob with extractor over, dishwasher, washing machine and fridge freezer. A cupboard houses gas fired central heating boiler.
Stairs rise to the first-floor landing where there is access to the loft and doors off to a well-appointed family bathroom and three bedrooms. Bedroom 1 has a deep built in wardrobe cupboard with double doors, alongside an en-suite shower room which is fully tiled with walk in shower, WC, wash hand basin and heated towel rail. Bedroom 2 is a double bedroom with built in wardrobe with sliding doors whilst bedroom 3 is a smaller single room. Both bedrooms 2 and 3 overlook the rear with far stretching views towards the Axe Estuary and Wetlands.
Outside: To the front of the property is a low maintenance garden mainly laid to gravel with a planted border to the front laid to wood chip. The property benefits from a a detached single garage (measures 5.50m x 2.53) with up and over door, pedestrian door to rear garden, power and light. Hardstanding driveway parking is situated in front of the garage with parking for several vehicles in tandem.
A wooden pedestrian gate provides access from the driveway to the rear enclosed garden which is low maintenance and mainly laid to paved patio with a central decorative area laid to paving and gravel. There is an outside tap, outside light and a mixture of wooden fence and brick wall borders.
Council Tax: We are advised that this property is in Council Tax Band C. East Devon District Council. 01404 515616
Services: We are advised that all mains services are connected.
What3Words: ///cheered.alerting.mentioned
Important Information
- This is a Freehold property.
Property Ref: 224669_STN250099
Similar Properties
3 Bedroom Semi-Detached House | Asking Price £340,000
Spacious, semi-detached 3 bedroom 1950’s house situated right in the heart of the character town of Colyton occupying a...
St Andrews Close, Colyton, Devon, EX24
3 Bedroom Semi-Detached House | £340,000
Spacious, semi-detached 3 bedroom 1950's house situated right in the heart of the character town of Colyton occupying a...
Prince Charles Way, Seaton, Devon, EX12
2 Bedroom Detached Bungalow | £330,000
Detached 2/3 bedroom bungalow situated on a corner plot in an elevated position with driveway, garage and garden.
Riverdale, Seaton, Devon, EX12
2 Bedroom Detached House | £345,000
Detached 2/3 bedroom chalet bungalow with attached garage, parking and gardens in quiet no through road.
2 Bedroom Detached House | Asking Price £345,000
Detached 2/3 bedroom chalet bungalow with attached garage, parking and gardens in quiet no through road.
3 Bedroom Flat | Asking Price £350,000
Penthouse Grade II Listed apartment with three bedrooms and garage with spectacular sea and coastal views located on Sea...

Fortnam Smith & Banwell (Seaton)
6 Harbour Road, Seaton, Devon, EX12 2LS
How much is your home worth?
Use our short form to request a valuation of your property.
Request a Valuation
