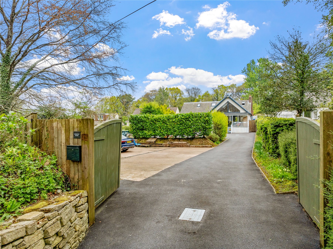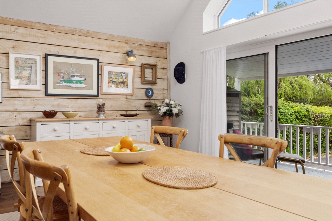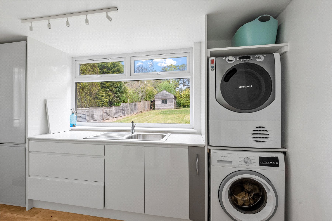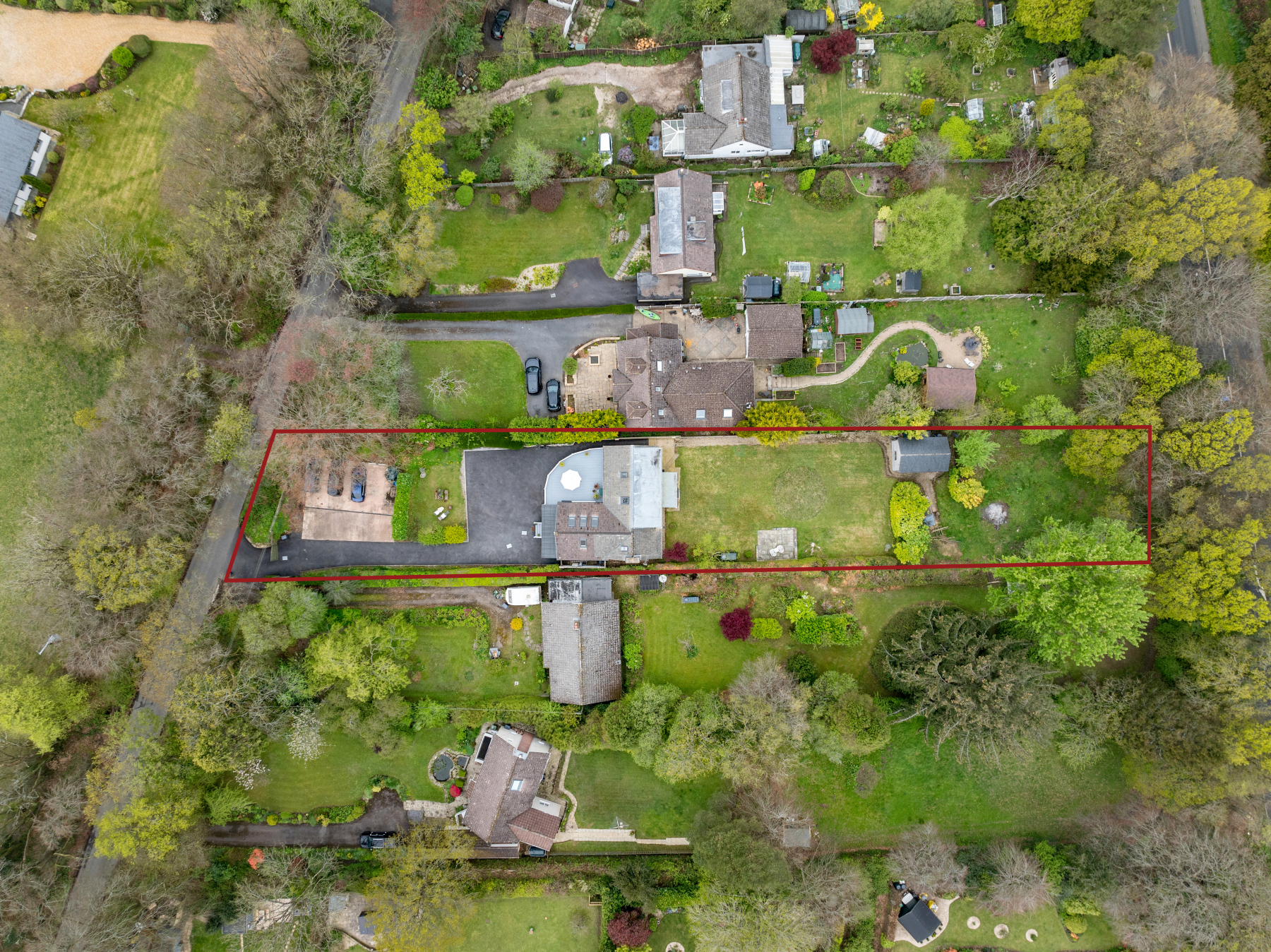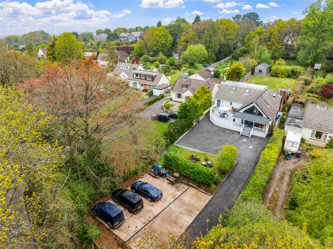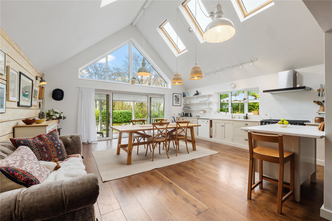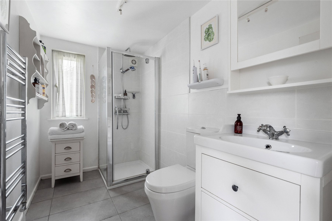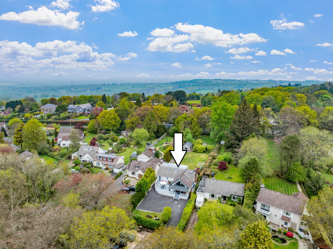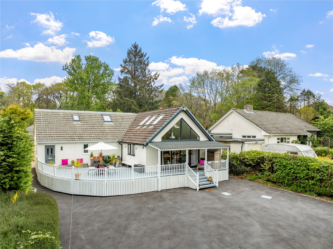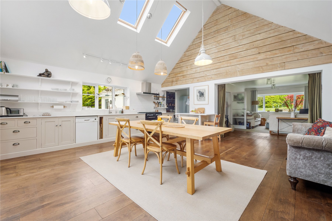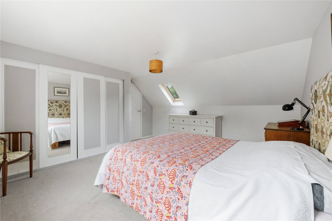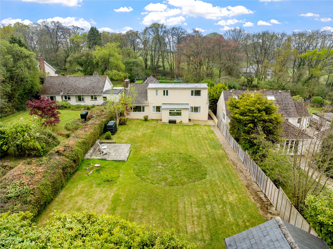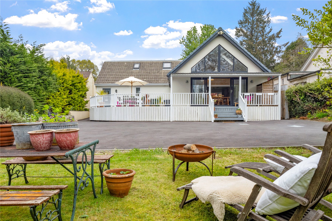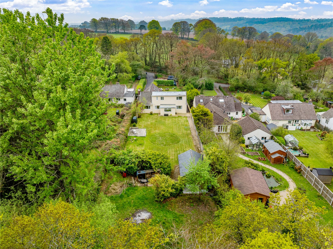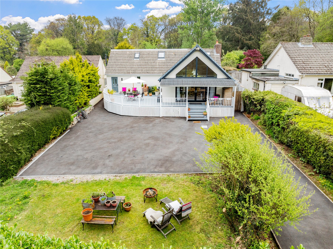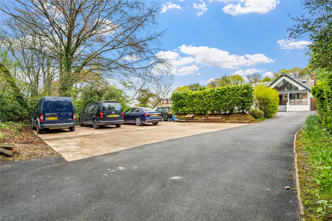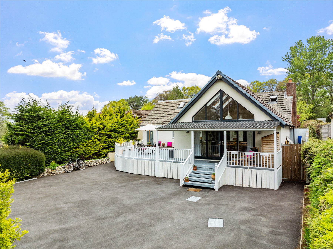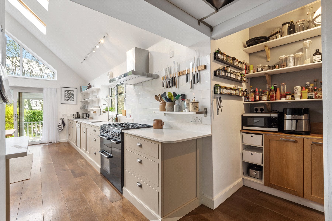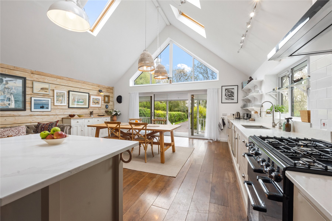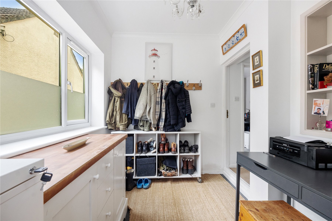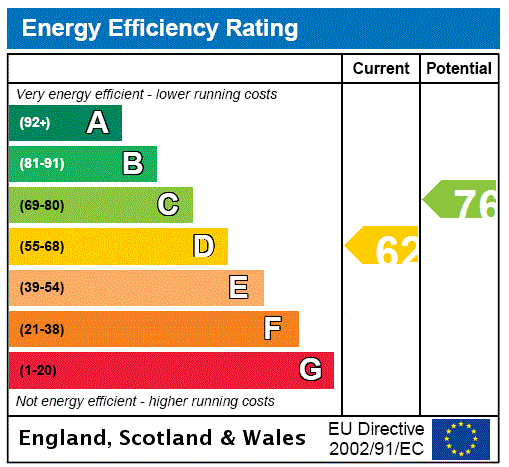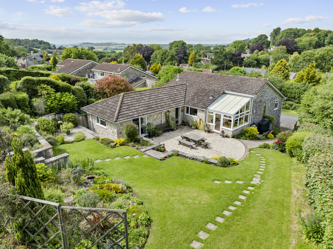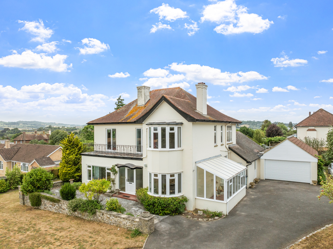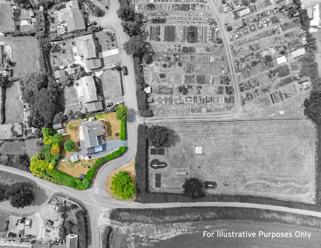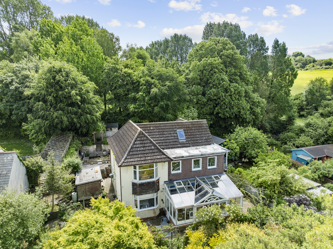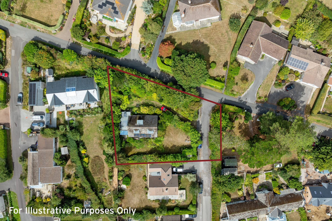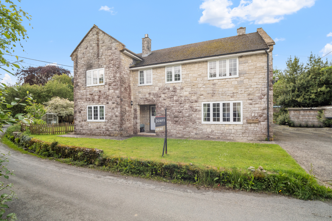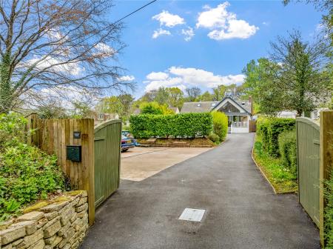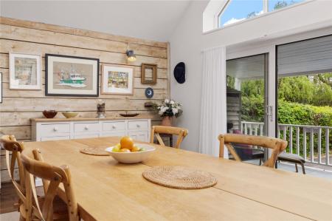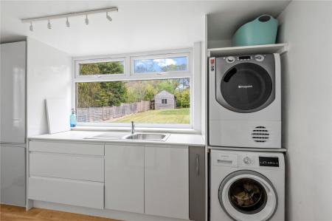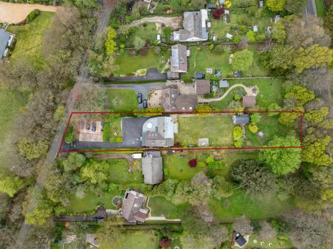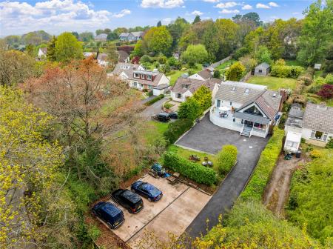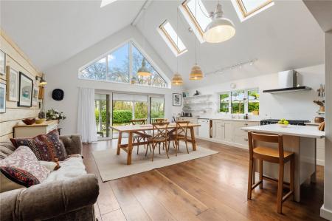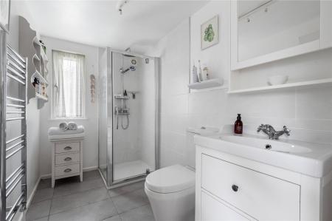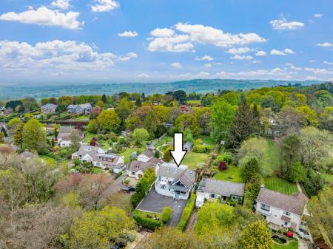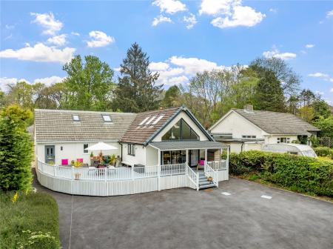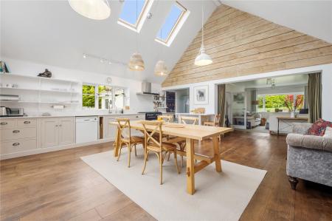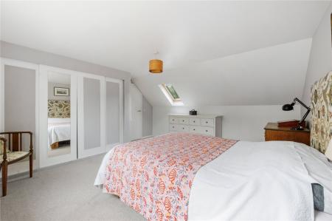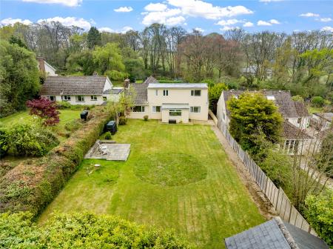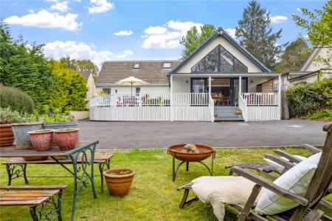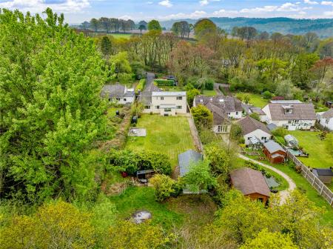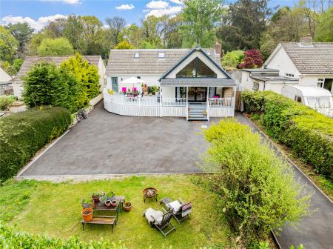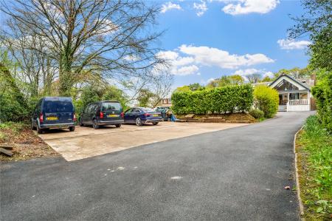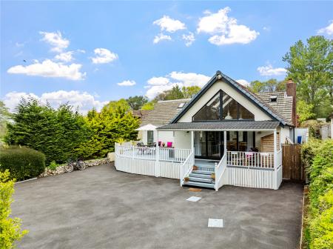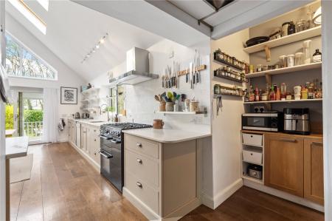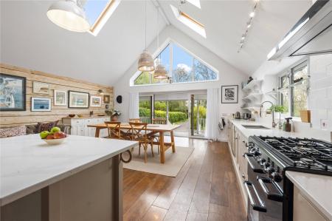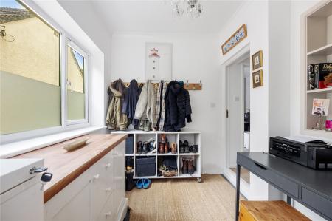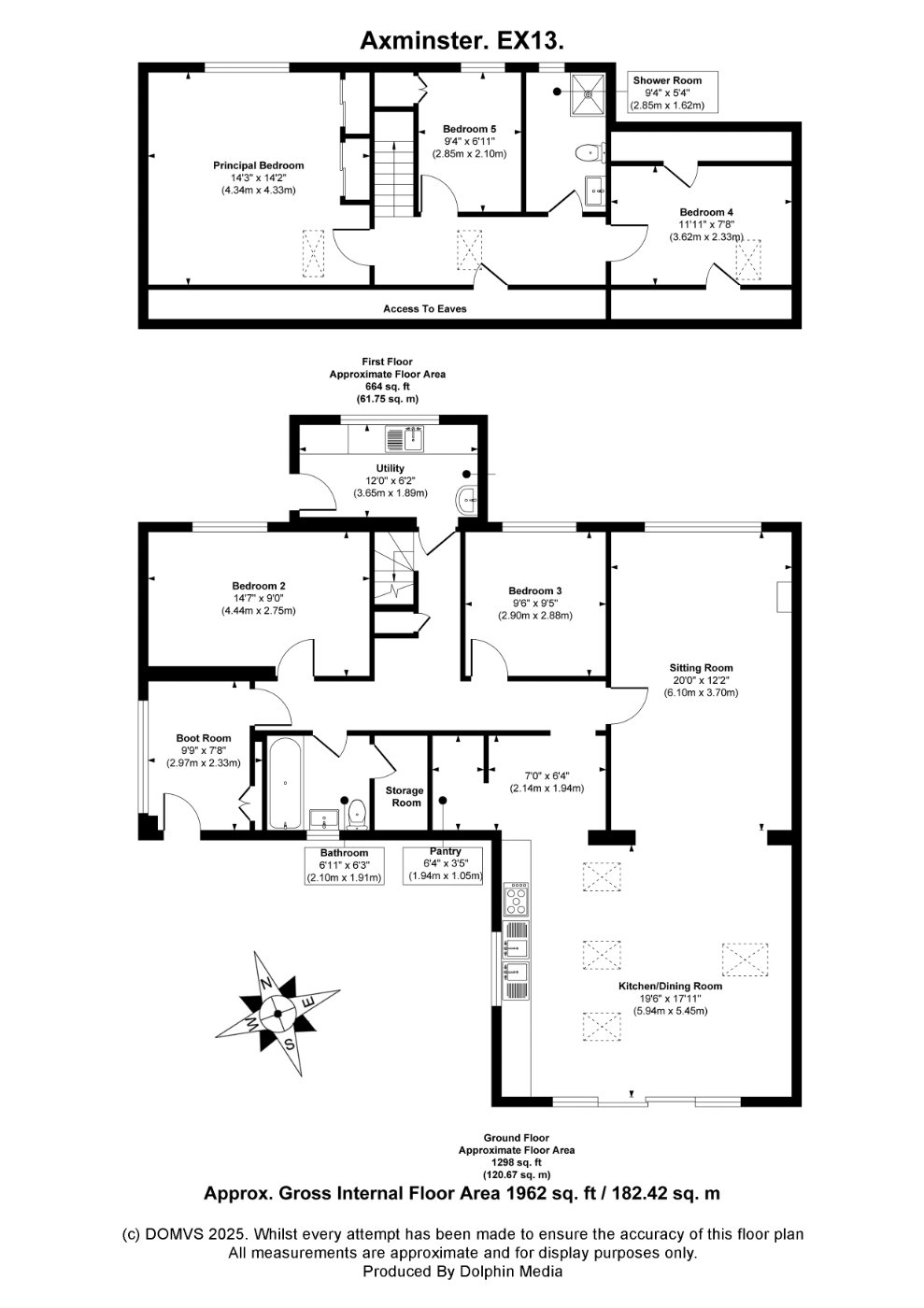5 Bedroom Detached House for sale in Devon
Stepping inside, you are welcomed into a beautifully appointed KITCHEN/ DINING ROOM boasting a fabulous vaulted-ceiling the true heart of the home. Awash with natural light from dual-aspect windows and glazed patio doors, this elegant and expansive space is ideal for family gatherings and relaxed everyday living. A well-proportioned walk-in pantry keeps essentials neatly tucked away, while the layout flows seamlessly onto the sun-kissed front terrace, creating effortless indoor-outdoor living. Underfloor heating compliments this area perfectly and along with the engineered Oak flooring and beautiful worktops.
The separate SITTING ROOM offers a cosy retreat, centred around a charming log burner whilst a rear-facing window provides captivating views across the expansive garden. Whether you’re curling up in front of the fire on a winter’s evening or enjoying the garden views in the summer, this space feels timeless and inviting.
A central internal HALLWAY provides access to all ground-floor rooms, including a stylish FAMILY BATHROOM featuring a modern vanity wash hand basin, W.C., a bath with shower over, and a front-aspect window. A useful STORAGE ROOM is found just off the bathroom, a great place to hide all your towels and other bathroom items. A dedicated BOOT ROOM offers ample space for coats, boots, and daily essentials. Also on the ground floor are BEDROOMS TWO and THREE, both of which overlook the stunning rear garden, offering peace, privacy, and the perfect backdrop for rest or work. Practicality continues with a generous UTILITY ROOM, thoughtfully fitted with a stainless-steel sink and drainer, space for a washing machine and tumble dryer, a side-access door, and a window drawing in natural light again overlooking the wonderful rear garden.
Upstairs, the PRINCIPAL BEDROOM is a lovely place to wake up in spacious and serene, with built-in wardrobes, garden views, and a front skylight that invites even more natural light in. At the opposite end of the landing lies BEDROOM FOUR, this is complete with a front skylight and clever storage solutions tucked into the eaves for those suitcases and Christmas decorations. BEDROOM FIVE has a beautiful garden view thanks to a pillarless window and benefits from a built-in cupboard—perfect for a nursery, guest room, or home office. Completing the upper floor is a stylishly appointed FAMILY SHOWER ROOM, with sleek tiled flooring, a modern shower enclosure, vanity wash hand basin, chrome heated towel rail, W.C., and a window to the rear.
Outside
The magic continues outside. The front terrace spacious and sunny is perfect for morning coffee, evening dining, or simply soaking in the ambiance. The dual gated entrance leads to two spacious parking areas, offering space for multiple vehicles, as well as a hidden under-terrace storage area.
To the rear lies the home’s crowning glory: an exceptional garden, filled with wildlife, wildflowers, and wonder. A lawned area with a perfectly positioned patio space is immediately behind the house. There is then a walkway which passes a large wooden workshop ideal for hobbies or storage that winds its way toward a second lawned section which has an abundance of wildflowers. The garden offers ample space for children to play, gardeners to indulge their passion, and nature to flourish.
Location
The property is located in the favoured Raymonds Hill area, approximately 3 miles from Axminster town centre and within close proximity to the Hunters Lodge pub. The famous Jurassic coastline of Lyme Regis (4 miles) is a most popular and picturesque coastal town noted for its attractive period buildings, the famous centuries-old Cobb and harbour. Fantastic primary and secondary schools are close by with activities in and around the area in abundance. In the town is an excellent selection of facilities including many independent shops, supermarkets and a number of restaurants and hotels, together with theatre and various museums. Axminster is a country town on the Eastern fringes of Devon, close to the border with Dorset. It offers a selection of shops including two supermarkets; plus schools, churches and a main line railway station on the Exeter to Waterloo line.
Directions
Use what3words.com to navigate to the exact spot. Search using: valley.cement.frock
Versatile detached home
Five bedrooms
Beautiful, vaulted kitchen/dining room
In just under half an acre
Front and rear gardens
Two substantial parking areas
Gated driveway
ROOM MEASUREMENTS Please refer to floor plan.
SERVICES Mains drainage and electricity; oil-fired central heating.
LOCAL AUTHORITY East Devon Council. Tax band F.
BROADBAND Standard download 3 Mbps, upload 0.5 Mbps. Superfast download 58 Mbps, upload 12 Mbps. Please note all available speeds quoted are 'up to'.
MOBILE PHONE COVERAGE Limited. For further information please go to Ofcom website.
TENURE Freehold.
LETTINGS Should you be interested in acquiring a Buy-to-Let investment, and would appreciate advice regarding the current rental market, possible yields, legislation for landlords and how to make a property safe and compliant for tenants, then find out about our Investor Club from our expert, Alexandra Holland. Alexandra will be pleased to provide you with additional, personalised support; just call her on the branch telephone number to take the next step.
IMPORTANT NOTICE DOMVS and its Clients give notice that: they have no authority to make or give any representations or warranties in relation to the property. These particulars do not form part of any offer or contract and must not be relied upon as statements or representations of fact. Any areas, measurements or distances are approximate. The text, photographs (including any AI photography) and plans are for guidance only and are not necessarily comprehensive. It should not be assumed that the property has all necessary Planning, Building Regulation or other consents, and DOMVS has not tested any services, equipment or facilities. Purchasers must satisfy themselves by inspection or otherwise. DOMVS is a member of The Property Ombudsman scheme and subscribes to The Property Ombudsman Code of Practice.
Important Information
- This is a Freehold property.
Property Ref: 654487_WDO240115
Similar Properties
Askerswell, Nr Dorchester, Dorset
4 Bedroom Detached House | Guide Price £685,000
NO CHAIN - In approx. 0.67 acres, this substantial and versatile detached home is discreetly positioned off the lane. Co...
4 Bedroom Detached House | £675,000
Spanning over 3,000 sq ft, this distinguished period home is on the market for the first time in more than 55 years.
4 Bedroom Detached House | £675,000
A light-filled and versatile four-five-bedroom detached home, tucked away in a quiet cul-de-sac, enjoying countryside vi...
3 Bedroom Detached House | £699,995
Discreetly positioned in the sought-after village of Bothenhampton, this chain-free three-bedroom detached home offers a...
3 Bedroom Detached House | £700,000
In approx. a third of an acre, this versatile home (with planning permission) comes with breathtaking views and beautifu...
6 Bedroom Detached House | £720,000
Over 2,800 sq. ft. of internal space with six bedrooms, three bathrooms, income potential and a generous driveway. This...
How much is your home worth?
Use our short form to request a valuation of your property.
Request a Valuation

