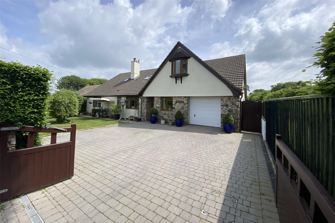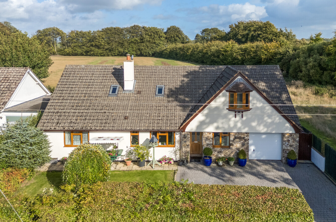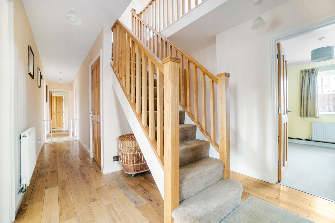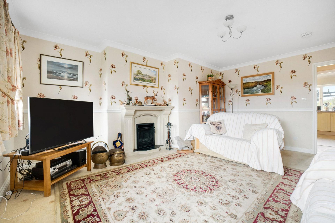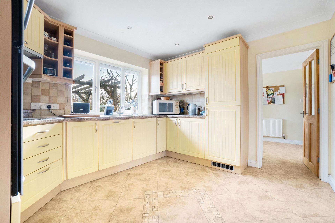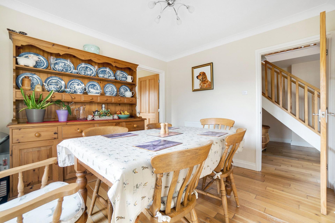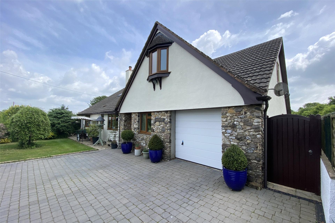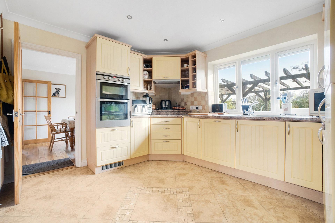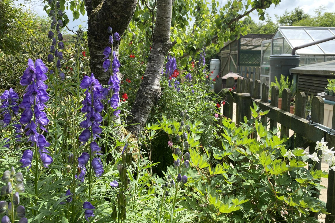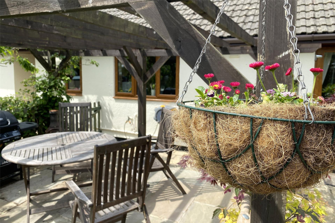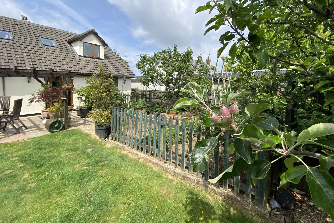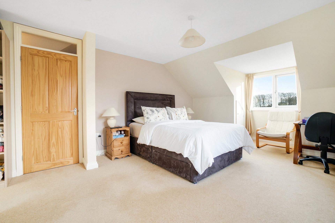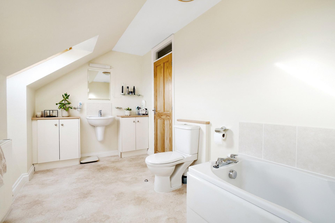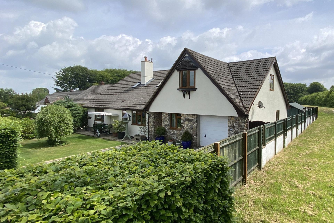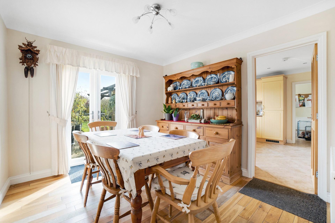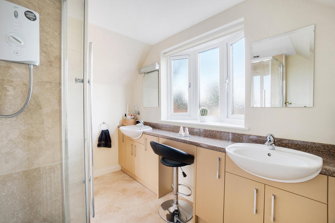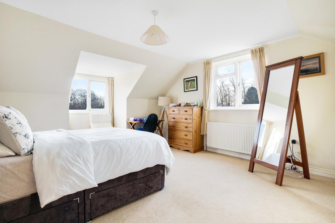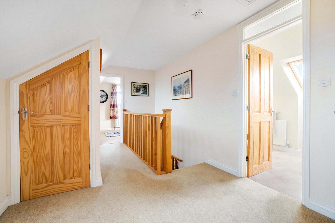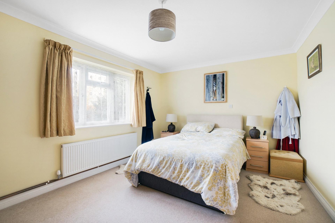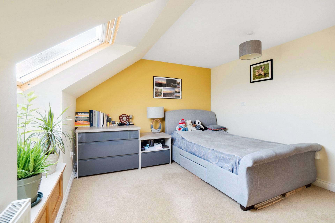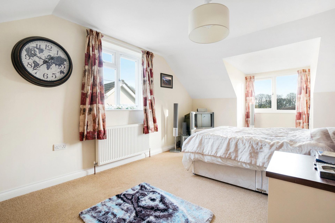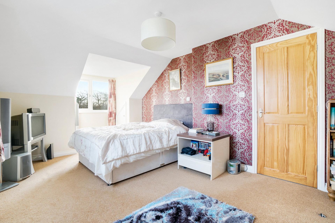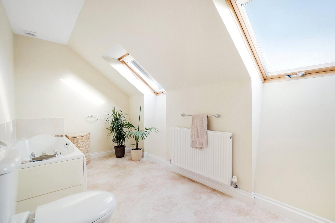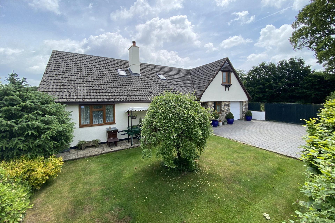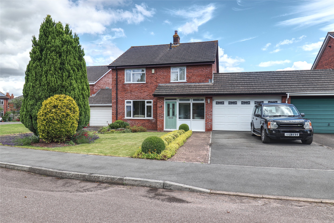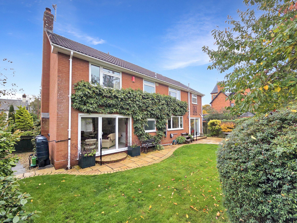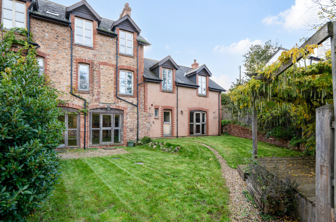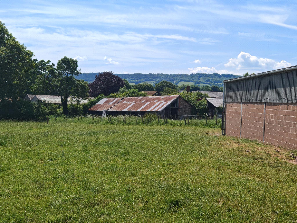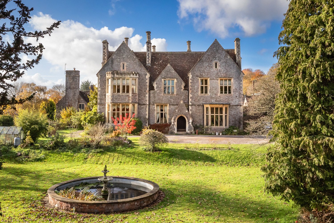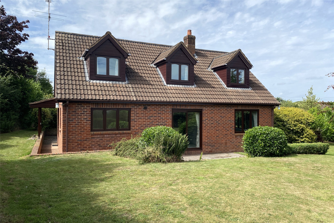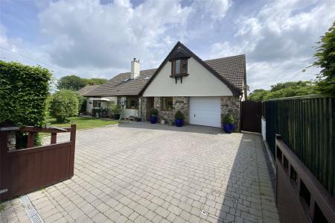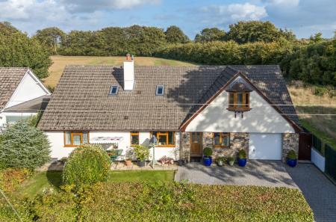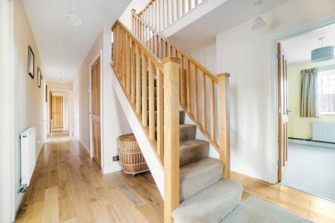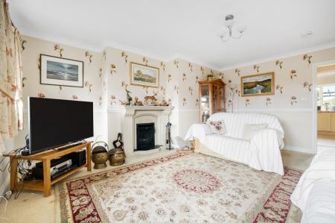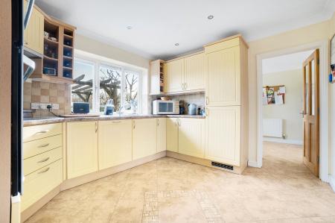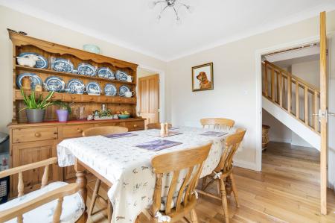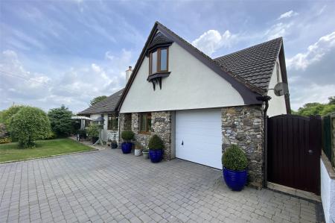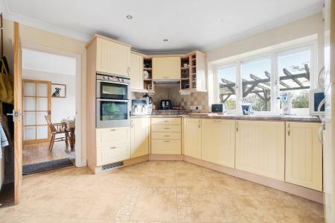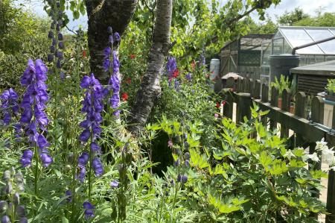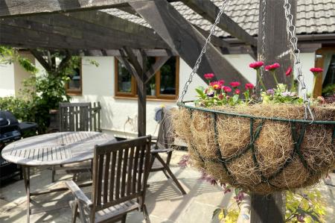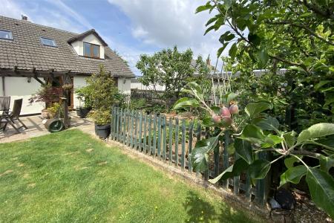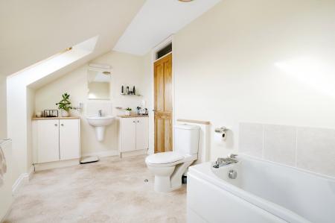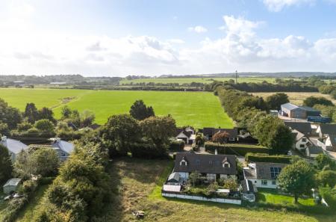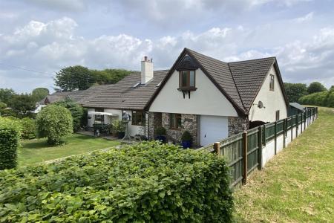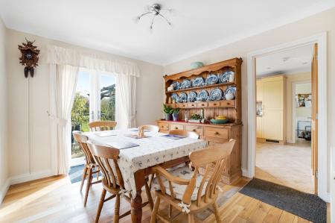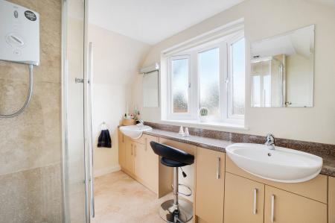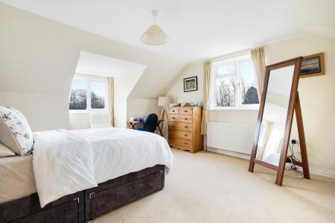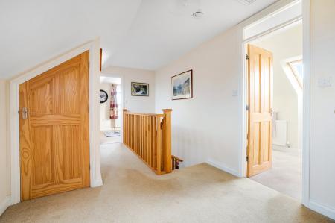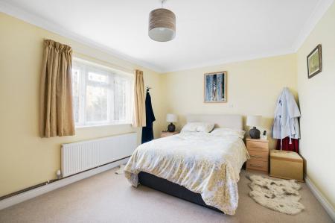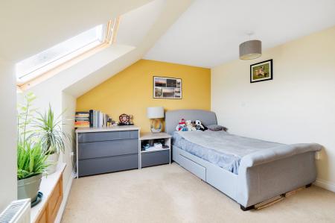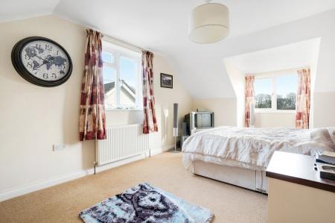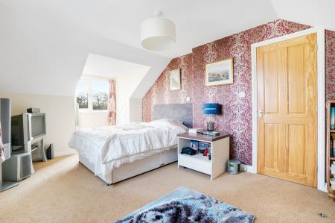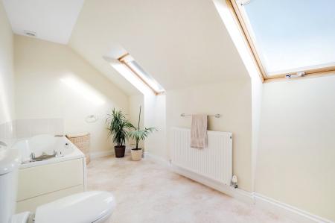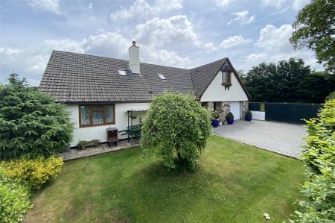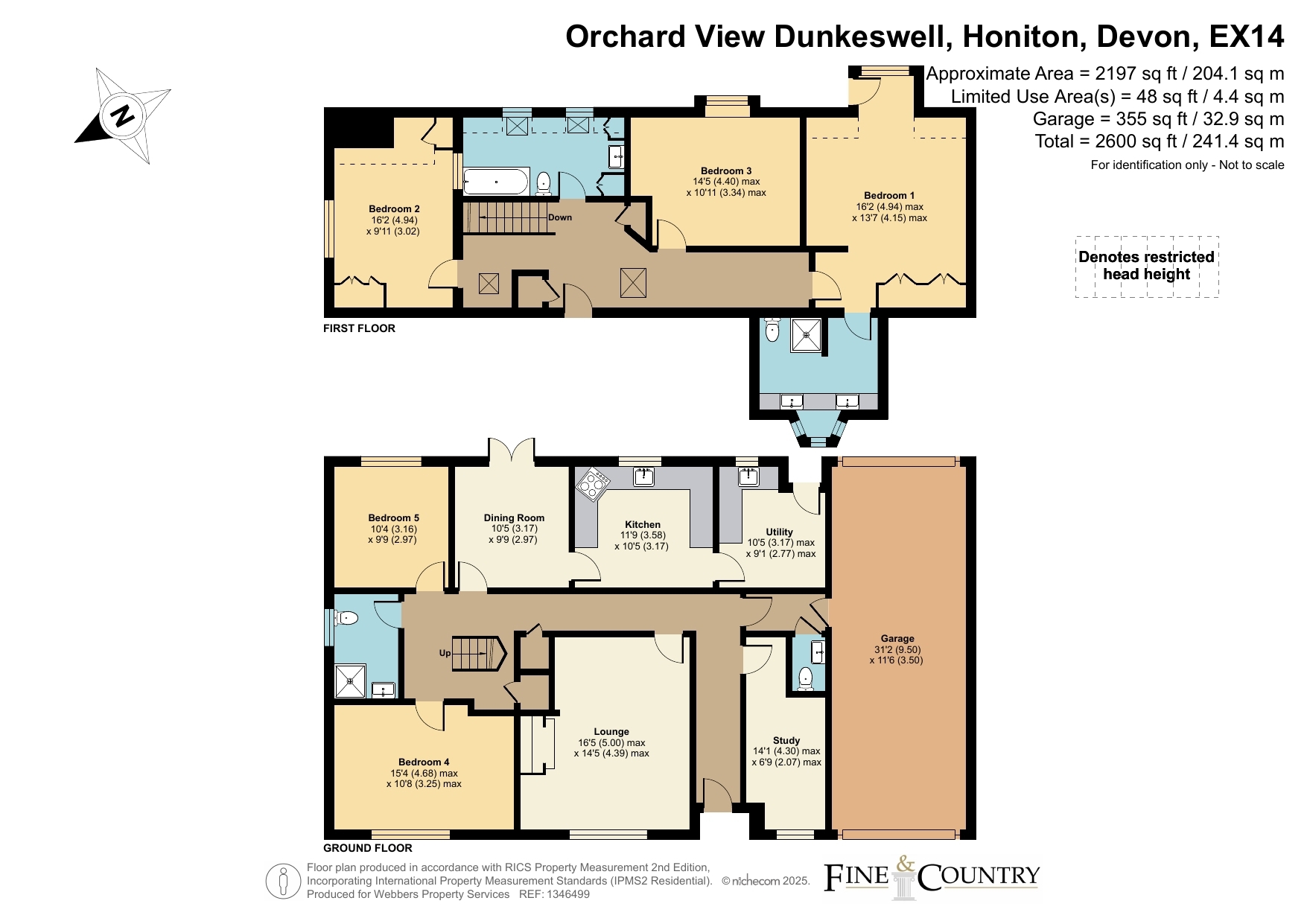- Spacious 5-bedroom
- 3-bathroom home
- Flexible accommodation ideal for multigenerational living
- 30’ garage with excellent storage or workshop potential
- Enclosed
- private gardens offering space and seclusion
- Situated in the heart of Dunkeswell
- on the Blackdown Hills AONB
- Village amenities include shop
- post office
5 Bedroom Detached House for sale in Devon
• Spacious 5-bedroom, 3-bathroom home
• Flexible accommodation ideal for multigenerational living
• 30’ garage with excellent storage or workshop potential
• Enclosed, private gardens offering space and seclusion
• Situated in the heart of Dunkeswell, on the Blackdown Hills AONB
• Village amenities include shop, post office, and doctors’ surgery
• Easy access to Honiton and Wellington
• Offered with no onward chain
SELLERS INSIGHT
The location has been great for our family, a large village outside of Honiton, so there is not the busyness, the light nor the pollution, but it is close enough to use the train.
Dunkeswell has nature and wildlife all around it, you can see the stars as no street lights here, there is also plenty to do, for both younger people and older There is Go karting, a football club and micro lighting, dog training, cinema, flower arranging are just a few activities on offer.
Facilities wise, there is a social club, Lake View Manor, hair dressers, Drs, eateries, and a shop that is also a post office, all within walking distance from Orchard View
STEP INSIDE
Over the past 18 years, the current owners have transformed this property from a modest single-storey bungalow into a spacious home of approximately 2,800 sq. ft., offering versatile living space designed to meet the needs of a wide variety of buyers.
On the ground floor, a generous sitting room is complemented by a useful study/office, while the fitted kitchen enjoys views over the rear garden and is supported by a large utility/boot room with direct access outside.
A separate dining room adjoins the kitchen and offers scope to be opened up to create one large kitchen/dining space if desired. Two ground-floor bedrooms are served by a well-proportioned bathroom and an additional cloakroom.
A hand-built Ash staircase rises to the light and airy first floor, where three double bedrooms can be found. The principal bedroom benefits from its own en-suite shower room, while the remaining two are served by a further family bathroom, completing the flexible and thoughtfully designed accommodation
STEP OUTSIDE
Tucked away behind established hedges, a large block-paved driveway provides ample parking and leads to a 30ft garage/workshop, complete with power, lighting, and a personal door into the house. Offering endless versatility, the garage is ideal not only for vehicle storage but also for hobbies, a home gym, or workshop space.
A side gate opens into the enclosed private rear gardens, which have been thoughtfully landscaped to provide a real pleasure to spend time in. Designed for both relaxation and productivity, they include a choice of outdoor seating areas perfect for entertaining, a productive fruit and vegetable patch with established fruit trees, and an area of lawn.
Notes & Services
The land to the rear of the property is currently under consultation for potential residential development. No formal planning consent has been granted at this stage, and the outcome of the consultation is not yet determined.
Oil fired central heating – mains electricity water and drainage are connected.
We encourage you to check before viewing a property the potential broadband speeds and mobile signal coverage. You can do so by visiting https://checker.ofcom.org.uk
Please use What3words
positives.desire.kite
Important Information
- This is a Freehold property.
Property Ref: 55976_WEL250127
Similar Properties
Grange Close, Wellington, Somerset
4 Bedroom Detached House | £590,000
For sale with no onward chain.A substantial four-bedroom link detached family home positioned in a desirable culdesac on...
Wellesley Park, Wellington, Somerset
4 Bedroom Detached House | £585,000
This elegant detached residence offers the perfect blend of comfort and convenience , ideal for a family or couple seeki...
4 Bedroom Semi-Detached House | £575,000
Tucked away in the peaceful and unspoilt countryside just outside the village of Ashill, this beautifully converted form...
West Buckland, Wellington, Somerset
Land | Guide Price £625,000
Exciting Development Opportunity, 4 Barns with Full Planning permission near West Buckland.On the doorstep of the Blackd...
Commercial Road, Uffculme, Cullompton
4 Bedroom House | £635,000
A captivating grade II Victorian conversion with over half an acre of private gardens, sweeping countryside views and be...
5 Bedroom Detached Bungalow | £650,000
OFFERED FOR SALE WITH NO ONWARD CHAIN A rare opportunity comes to the market for the first time, this 5 bedroom detached...

Webbers Wellington (Wellington)
Wellington, Somerset, TA21 8NS
How much is your home worth?
Use our short form to request a valuation of your property.
Request a Valuation
