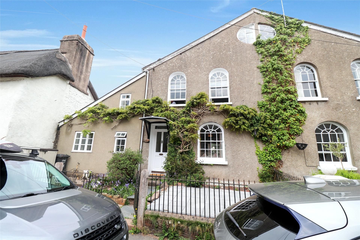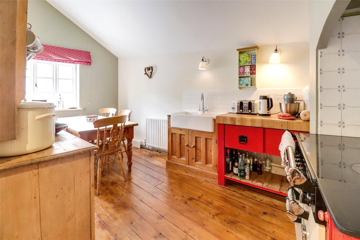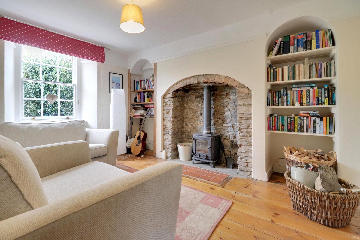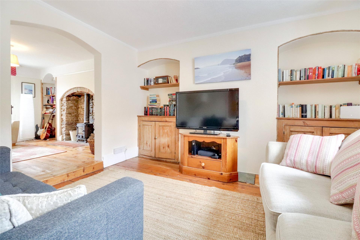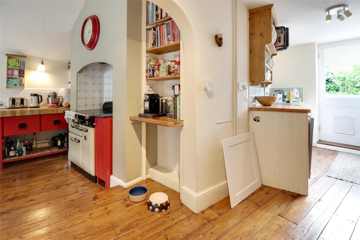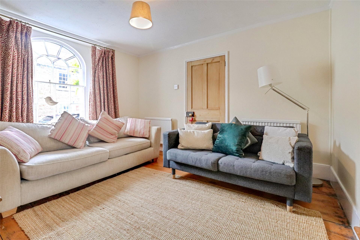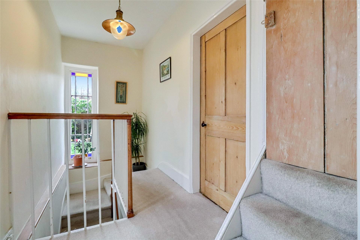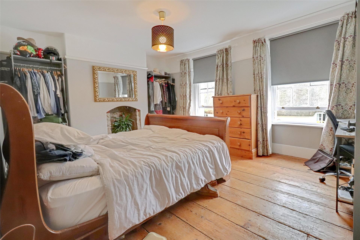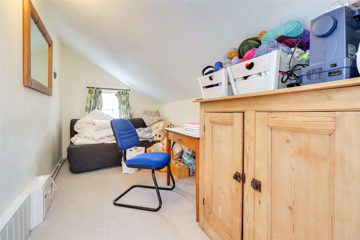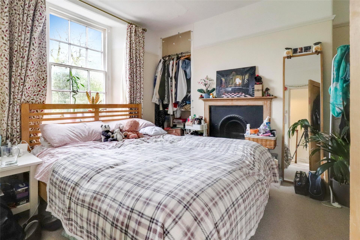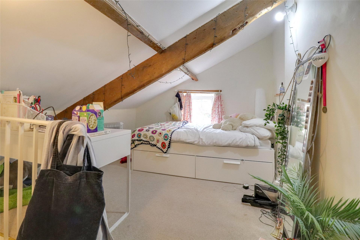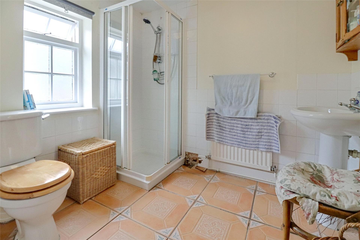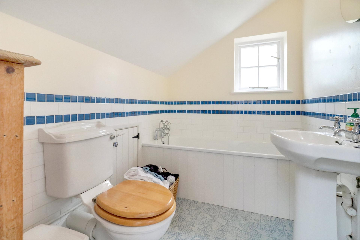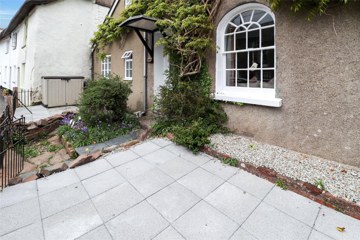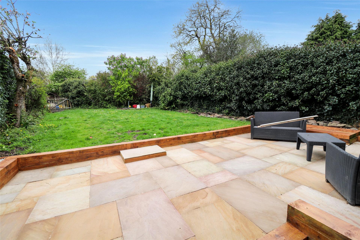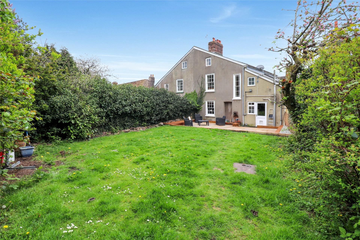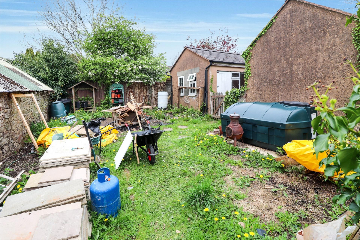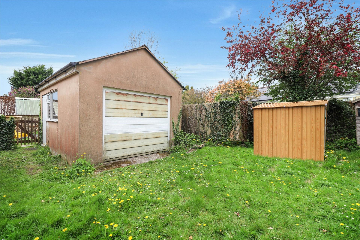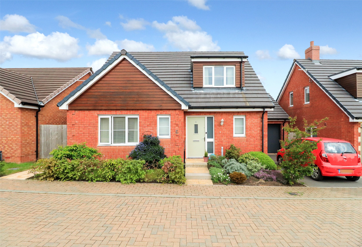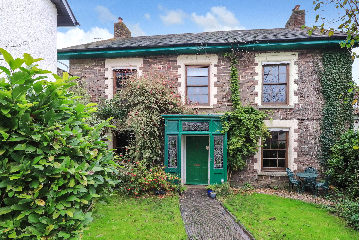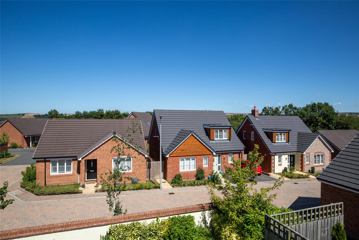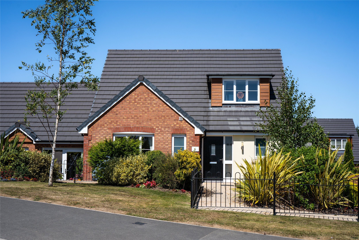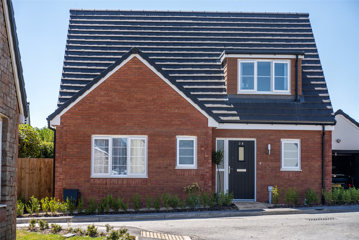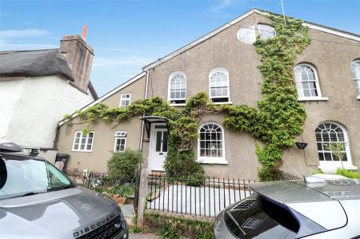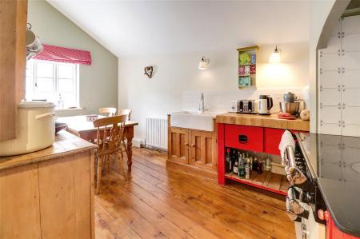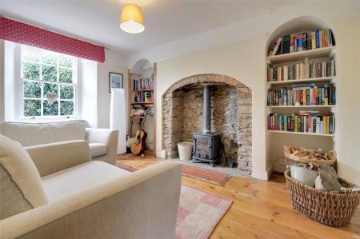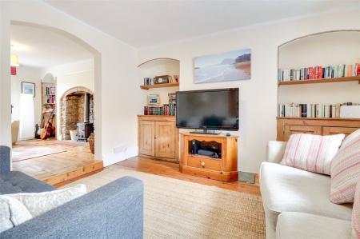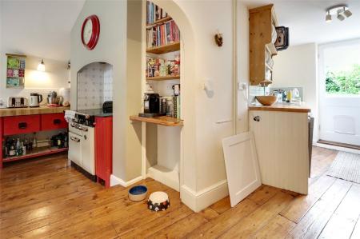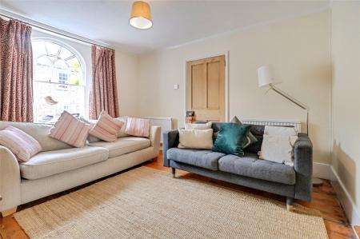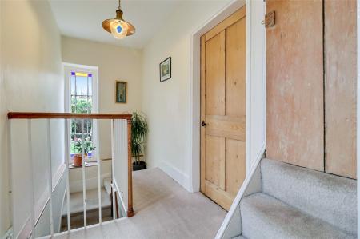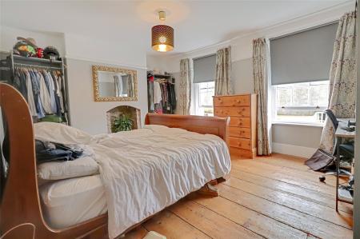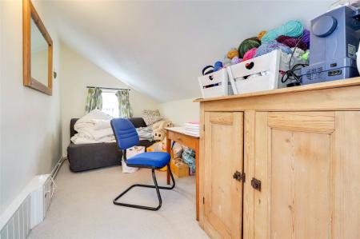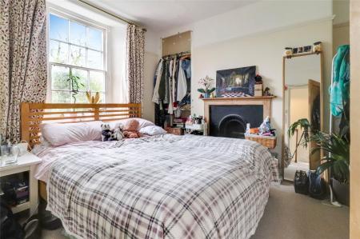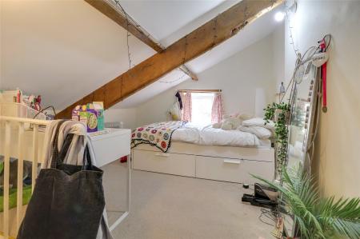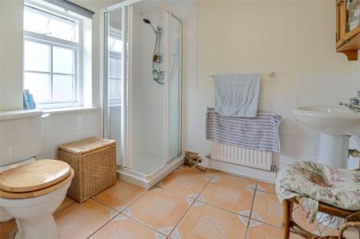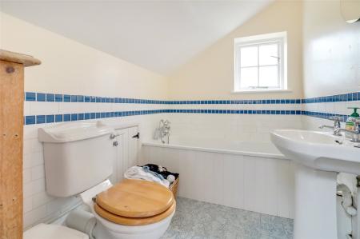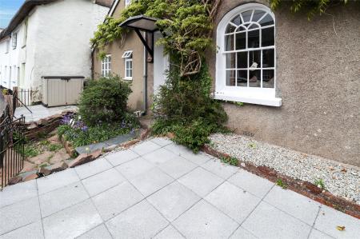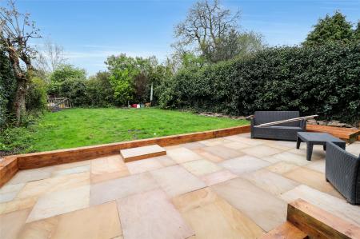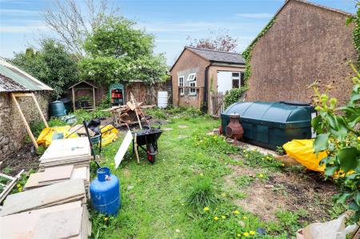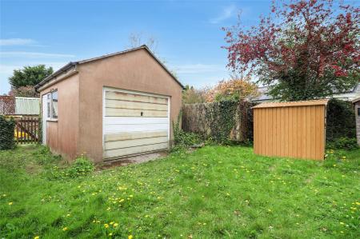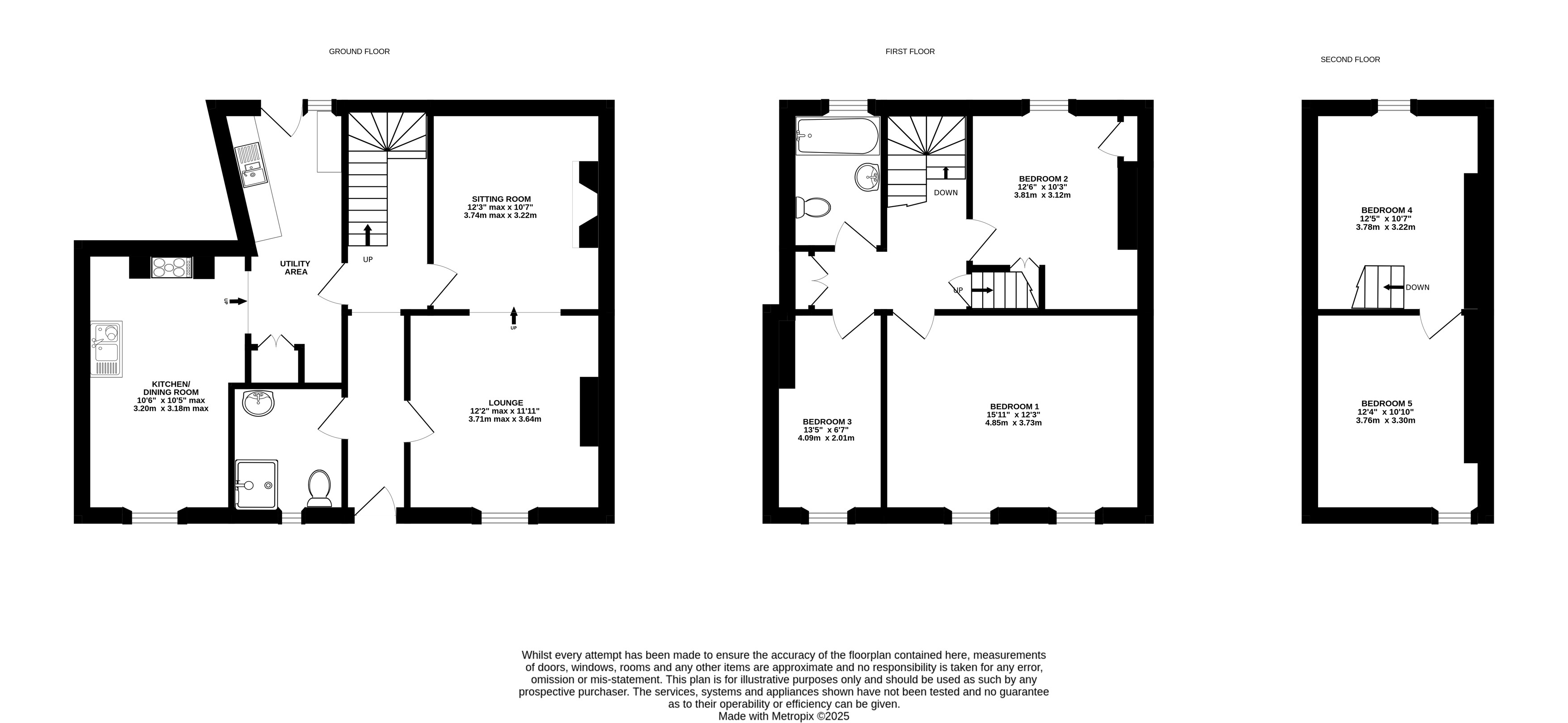- GRADE II LISTED
- LARGE VICTORIAN TOWN HOUSE - FORMERLY PART OF THE TOWN COTTAGE HOSPITAL
- PERIOD FEATURES
- TWO/THREE RECEPTION ROOMS
- FOUR/FIVE BEDROOMS
- SINGLE GARAGE AND OFF-STREET PARKING
- LARGE GARDEN
- OIL FIRED CENTRAL HEATING
4 Bedroom Semi-Detached House for sale in Devon
GRADE II LISTED
LARGE VICTORIAN TOWN HOUSE - FORMERLY PART OF THE TOWN COTTAGE HOSPITAL
PERIOD FEATURES
TWO/THREE RECEPTION ROOMS
FOUR/FIVE BEDROOMS
SINGLE GARAGE AND OFF-STREET PARKING
LARGE GARDEN
OIL FIRED CENTRAL HEATING
An iron gate opens into the charming front garden and leads to the entrance hall, where exposed wood flooring and doors provide access to all principal ground floor rooms. Stairs rise to the first floor, and there is also a well-proportioned shower room fitted with a shower, WC, and wash hand basin.
The living room to the front features an arched window, a feature fireplace, and built-in alcove storage. This opens into a welcoming sitting room, complete with a multi-fuel stove set in an exposed stone fireplace and views over the rear garden.
The kitchen/dining room is full of character, featuring pine worktops, a Belfast sink, and an electric range cooker. A cosy dining area overlooks the front elevation, while a back door provides easy access to the rear garden and patio area.
Three generously sized double bedrooms, each with unique period features, are located off the main landing, along with a family bathroom. The main bedroom benefits from dual arched windows to the front, creating a spacious and light room.
A staircase leads to two further versatile double rooms, ideal for use as bedrooms, a home office, or creative studio space. One enjoys a charming semi-circular front window, while the other offers lovely garden views.
To the front, a pretty cottage-style garden welcomes you in. The generous rear garden is partially walled for privacy and includes a lawned area, sunny patio, and a gate that leads to a further section of garden and provides access to the detached single garage with up-and-over door. A side access path connects the garage to the front of the property.
SERVICES Mains electricity, water and drainage. Oil fired central heating.
VIEWINGS Strictly by appointment through the sole selling agent.
TENURE Freehold
COUNCIL TAX BAND D - NDDC
From our office in the Square, leave South Molton via South Street (B3226), signed Crediton. Stay on this road until its junction with the A377 at Fortesque Cross. At this junction turn left towards Exeter. After approximately 2 miles turn left at Leigh Cross signed Chulmleigh. On reaching Red Lion Corner, turn right then almost immediately left again into East Street. "The Cedars" will be found after a short distance on your left hand side.
What3words: ///belong.gather.inversion
Important Information
- This is a Freehold property.
Property Ref: 55885_SOU250017
Similar Properties
South Molton Street, Chulmleigh, Devon
5 Bedroom Semi-Detached House | £400,000
Are you in search of an impressive five/six bedroom residence with a self-contained annex in the vibrant town of Chulmle...
Granite Close, South Molton, Devon
3 Bedroom Detached Bungalow | Guide Price £400,000
Occupying a quiet, cul-de-sac position within walking distance of South Molton town centre and local amenities is this w...
West Street, Witheridge, Devon
7 Bedroom House | £400,000
A WHOPPING 2500 SQ FT (APPROX.) OF LIVING ACCOMMODATION!Offered for sale on the open market is this beautifully presente...
Bee Meadow, North Road, South Molton
3 Bedroom Detached Bungalow | Guide Price £409,995
PLOT 192 BEE MEADOWLast phase available at Bee Meadow!A spacious three bedroom detached chalet bungalow with off street...
Bee Meadow, North Road, South Molton
3 Bedroom Detached Bungalow | £409,995
Plot 210 the popular Holly style chalet bungalow in an enviable position tucked away with outstanding countryside views...
Bee Meadow, North Road, South Molton
3 Bedroom Detached Bungalow | Guide Price £415,000
HOME 193 - THE HOLLYLast phase available at Bee Meadow!A spacious three bedroom detached chalet bungalow with off street...
How much is your home worth?
Use our short form to request a valuation of your property.
Request a Valuation

