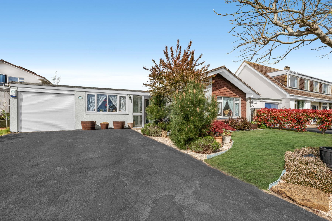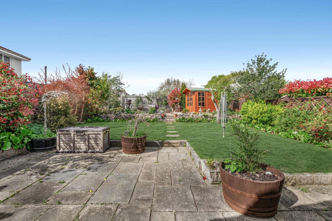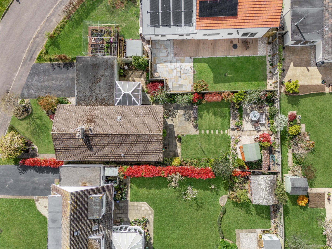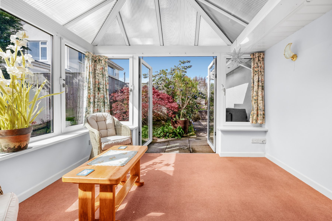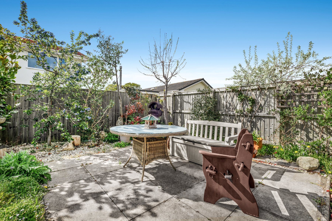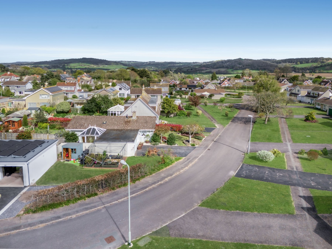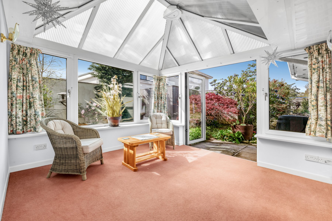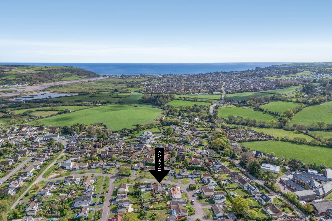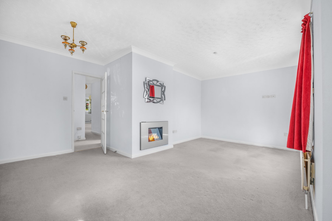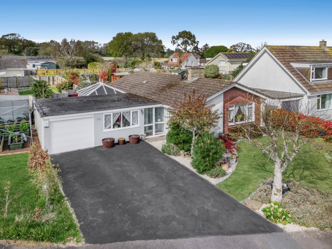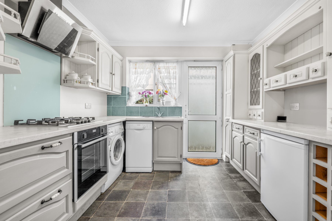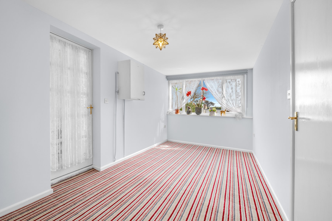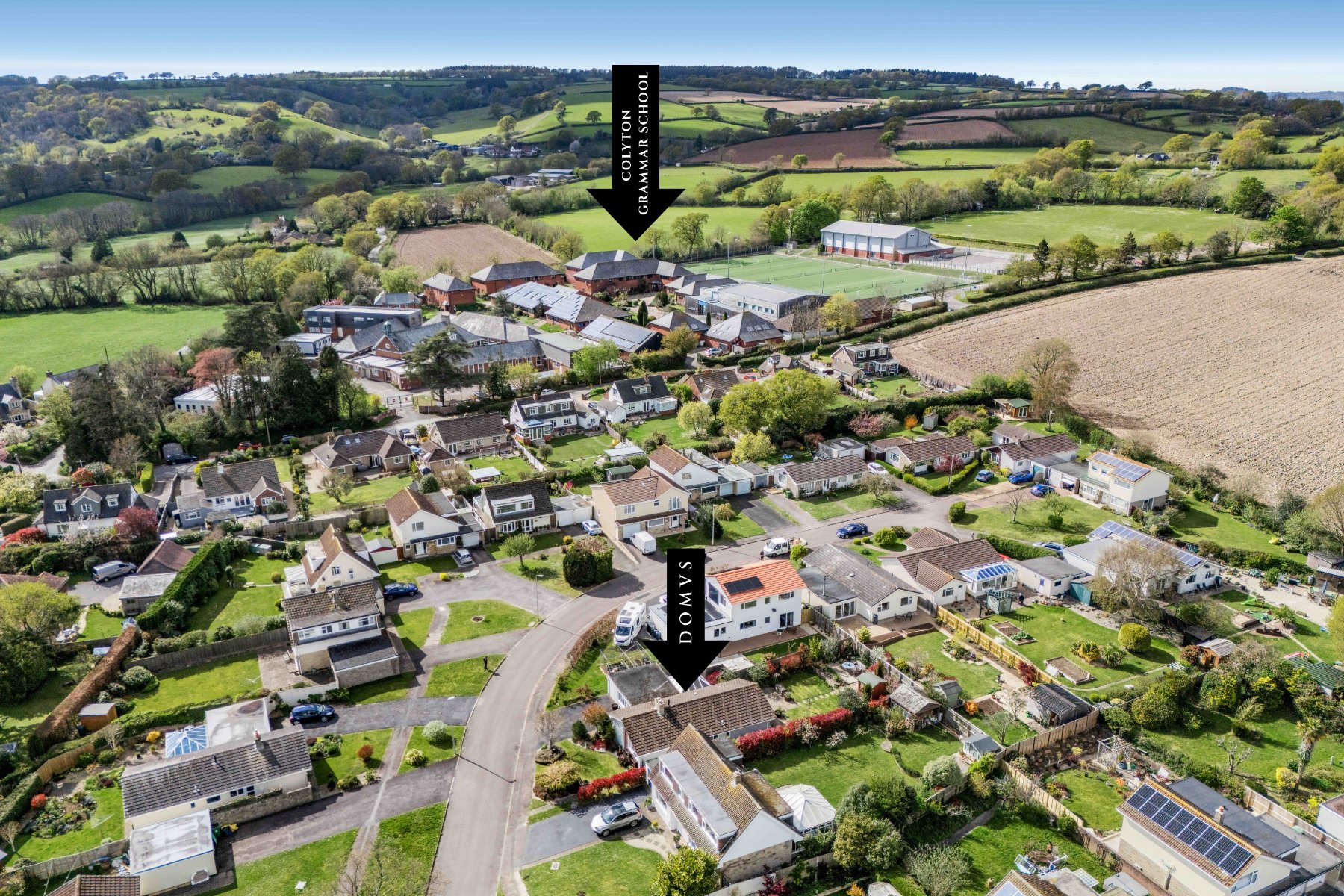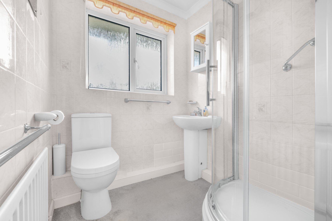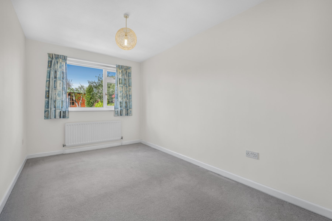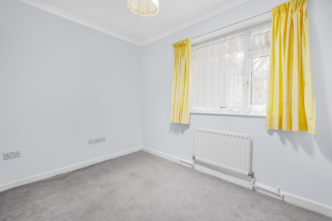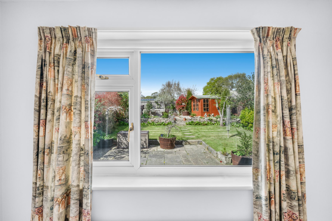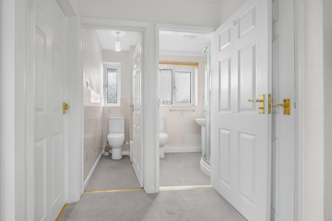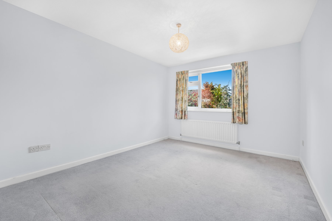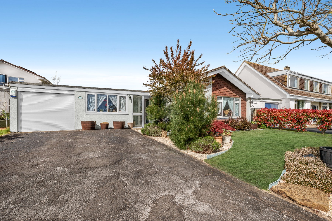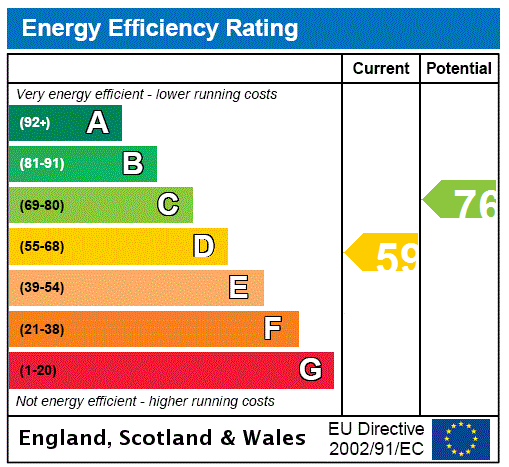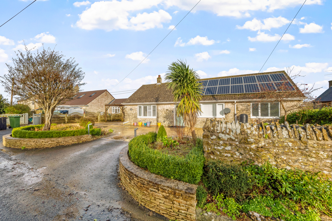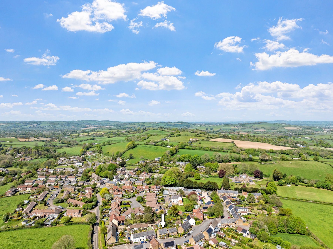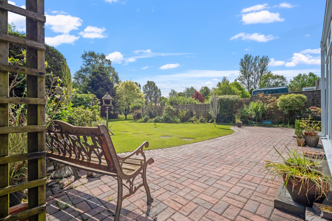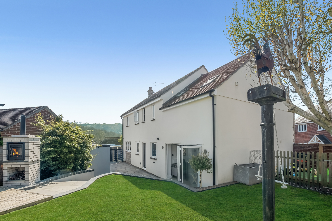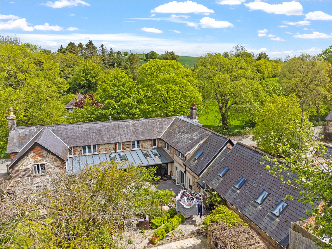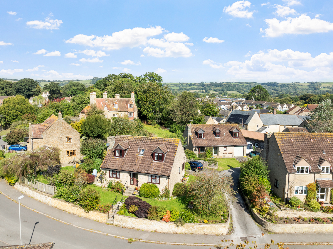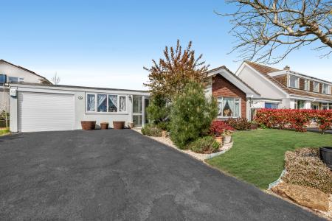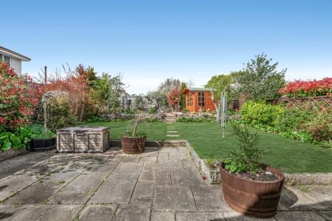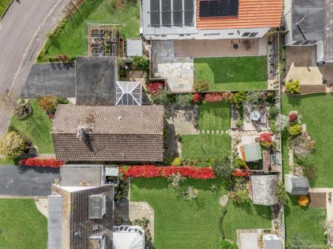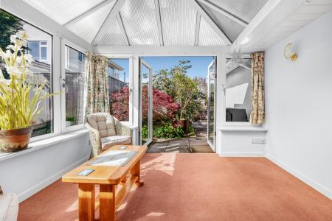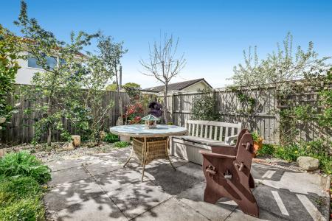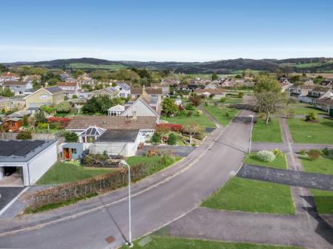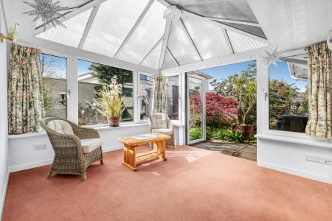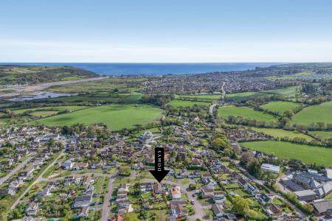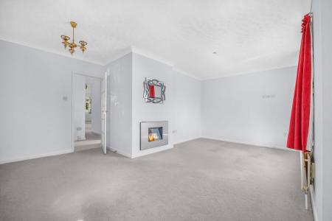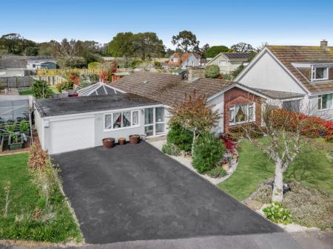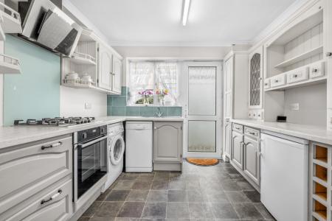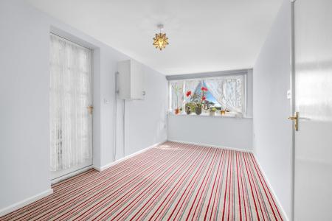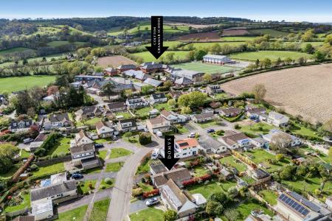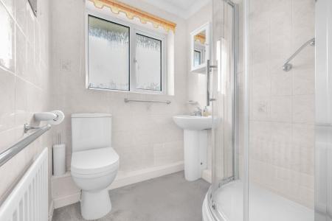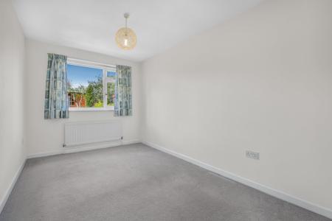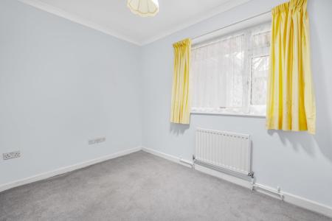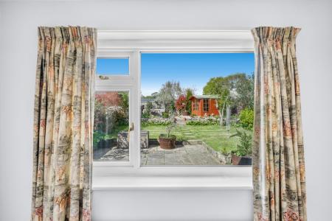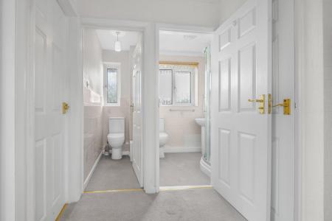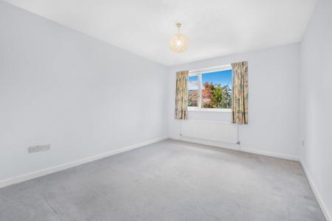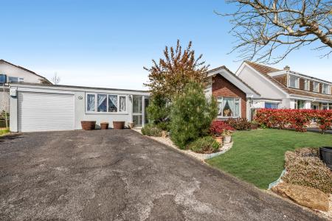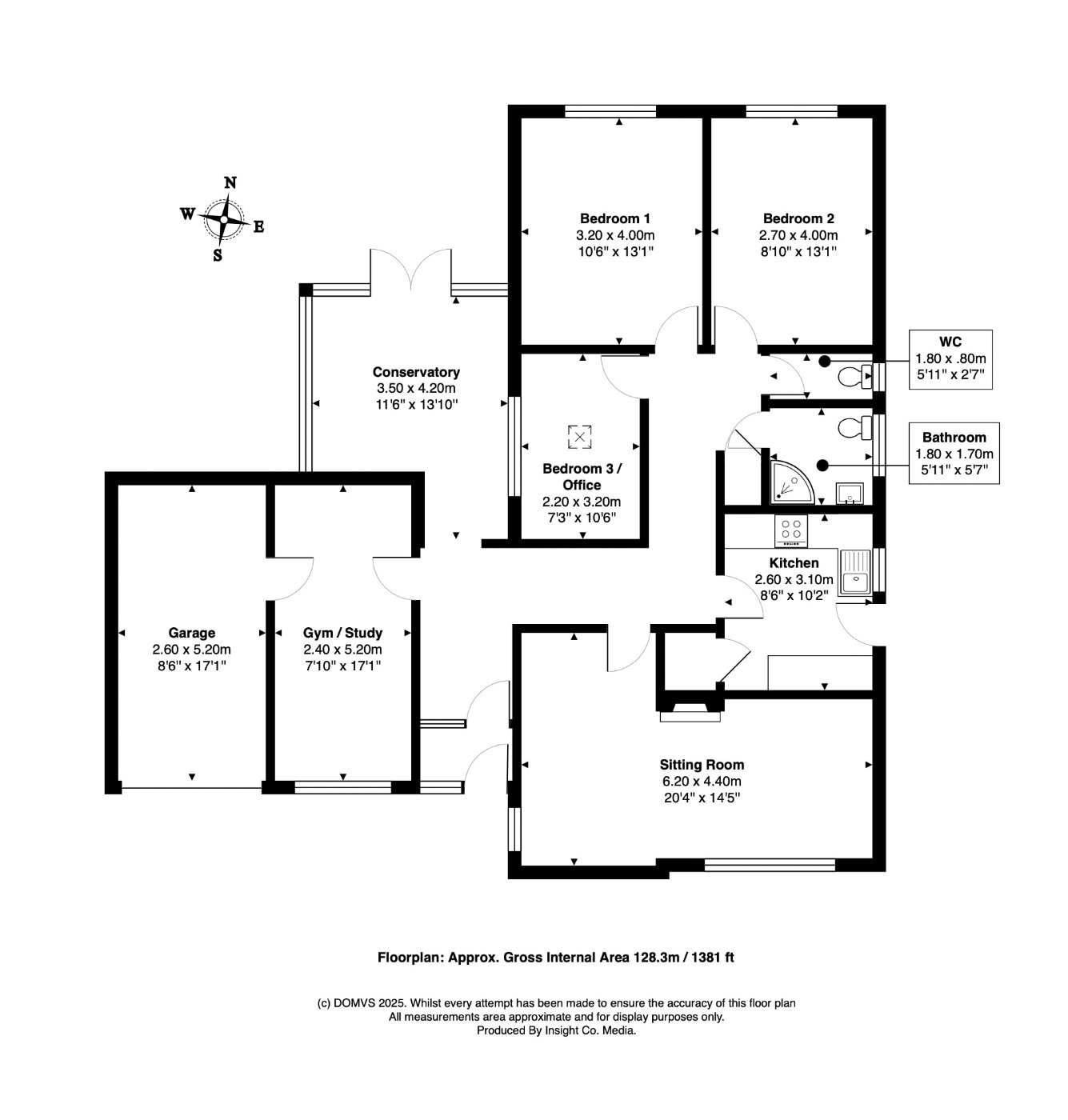3 Bedroom Detached Bungalow for sale in Devon
Upon entering the property through the glazed porch, you are welcomed into a light and spacious HALLWAY which serves as the heart of the home. From here, doors lead to all principal rooms, providing a fluid and easy-to-navigate layout, ideal for those who prefer single-level living.
The main SITTING ROOM is both inviting and serene, featuring dual aspect windows that allow natural light to flood the space throughout the day. An electric fire adds a cosy focal point for cooler evenings, making this room a warm and relaxing place to unwind.
The CONSERVATORY provides an additional living space with delightful garden views. With dual aspect glazing and double doors opening out onto the rear garden, this room is perfect for enjoying morning coffee, afternoon reading, or entertaining friends and family.
The KITCHEN is thoughtfully laid out with a range of matching wall and base units, offering ample storage and workspace. A built-in hob and oven are complemented by dedicated spaces for a washing machine, slimline dishwasher, and under-counter fridge. An airing cupboard adds further practicality, while a side door and window provide convenient external access and natural light.
The property features two generously sized double bedrooms. Both the PRINCIPAL BEDROOM and BEDROOM TWO are carpeted and offer peaceful rear aspect views over the lovingly maintained garden—ideal for waking up to the sound of birdsong and the gentle rustle of leaves.
The THIRD BEDROOM, which has been in use as an office and hobby room, benefits from a side window and a sun tube for soft overhead light. It provides a calm and well-lit environment for reading, crafts, or quiet contemplation.
The main family SHOWER ROOM includes a corner shower unit, pedestal wash hand basin, tasteful part tiling, and a side-facing window, all arranged with ease of access and maintenance in mind. Adjacent to this is a separate W.C, also with its own window—an especially practical feature for guests or households with more than one occupant.
Off the hallway, there is a dedicated STUDY/GYM space, complete with a front aspect window and direct access to the garage—ideal for those who need extra room for hobbies, exercise, or storage. The GARAGE itself is fitted with lighting and power, with an up-and-over door at the front, offering secure and convenient access for vehicles, tools, or garden equipment.
Outside
The REAR GARDEN is a genuine sanctuary. Fully enclosed for privacy and security, it features a thoughtfully designed blend of lawned areas, a gravel seating area, potting beds, and a charming raised patio —perfect for enjoying sunny afternoons with a good book, or sharing a BBQ with friends. A wooden summerhouse sits quietly in the corner, offering endless possibilities as a studio, potting shed, or peaceful retreat.
To the FRONT, a neatly maintained garden with mature shrubs and seasonal planting adds an attractive welcome to the property. A lawned area and tarmac driveway complete the picture, offering both beauty and functionality.
Location
The Jurassic Coast World Heritage Site, offering a dramatic coastline and stunning beaches is a mere 2 miles away to the south at Seaton. There is an abundance of walking, riding and cycling pursuits to explore, particularly along the route of the South West Coast Path. The village of Colyford has a variety of everyday amenities including a post office and general store, two pubs, a church and a village hall. Colyford and Colyton are perhaps best known for the outstanding-rated, co-educational secondary school, Colyton Grammar School which is less than a mile from the property. The Regency towns of Lyme Regis (6.5 miles) and Sidmouth (9.7 miles) are within easy distance, as are the pretty seaside villages of Beer and Branscombe. Axminster, Seaton and Honiton offer a more extensive range of supermarkets, shops and other facilities. The city of Exeter is 22 miles to the west. Communication links are excellent. Intercity high-speed trains operate from Axminster to London Waterloo and Exeter St David’s to London Paddington while the A3052 and M5 provide convenient road connections further afield.
Directions
Use what3words.com to navigate to the exact spot. Search using: anchorman.seaweed.stack
Chain-free
Detached bungalow in quiet cul-de-sac
Garage and double driveway
Three bedrooms
Family shower room and separate W.C.
Conservatory
Fully enclosed rear garden
Close to local amenities and Colyton Grammer School
ROOM MEASUREMENTS Please refer to floor plan.
SERVICES Mains drainage, electricity & gas. Gas central heating.
LOCAL AUTHORITY East Devon. Tax band E.
BROADBAND Standard download 9 Mbps, upload 0.9 Mbps. Superfast download 53 Mbps, upload 10 Mbps. Ultrafast download 1000 Mbps, upload 1000 Mbps. Please note all available speeds quoted are 'up to'.
MOBILE PHONE COVERAGE O2. For further information please go to Ofcom website.
TENURE Freehold.
LETTINGS Should you be interested in acquiring a Buy-to-Let investment, and would appreciate advice regarding the current rental market, possible yields, legislation for landlords and how to make a property safe and compliant for tenants, then find out about our Investor Club from our expert, Alexandra Holland. Alexandra will be pleased to provide you with additional, personalised support; just call her on the branch telephone number to take the next step.
IMPORTANT NOTICE DOMVS and its Clients give notice that: they have no authority to make or give any representations or warranties in relation to the property. These particulars do not form part of any offer or contract and must not be relied upon as statements or representations of fact. Any areas, measurements or distances are approximate. The text, photographs (including any AI photography) and plans are for guidance only and are not necessarily comprehensive. It should not be assumed that the property has all necessary Planning, Building Regulation or other consents, and DOMVS has not tested any services, equipment or facilities. Purchasers must satisfy themselves by inspection or otherwise. DOMVS is a member of The Property Ombudsman scheme and subscribes to The Property Ombudsman Code of Practice.
Important Information
- This is a Freehold property.
Property Ref: 654487_WDO250043
Similar Properties
4 Bedroom Detached Bungalow | Guide Price £475,000
Owner says, "Surrounded by stunning countryside and moments from the sea, we were instantly drawn to this quintessential...
Broadwindsor, Beaminster, Dorset
3 Bedroom Detached House | Guide Price £475,000
Chain-free, modern three-bedroom home in the desirable village of Broadwindsor. Owners say, "We've really felt part of t...
4 Bedroom Detached House | £475,000
Much-loved for over 40 years, this delightful village home with beautiful, generous garden is now ready for its next cha...
4 Bedroom Detached House | £485,000
Stunning four-double-bedroom detached home close to Jellyfields Nature Reserve in charming Bothenhampton. Tastefully ext...
Milton Abbas, Blandford Forum, Dorset
4 Bedroom House | Offers Over £485,000
A stunning four double-bedroom home with substantial kitchen, two reception rooms and private garden, quietly nestled aw...
3 Bedroom Detached Bungalow | Guide Price £490,000
A recently refurbished three-bedroom detached, chalet-style house in the heart of Beaminster, ready to move into and wit...
How much is your home worth?
Use our short form to request a valuation of your property.
Request a Valuation

