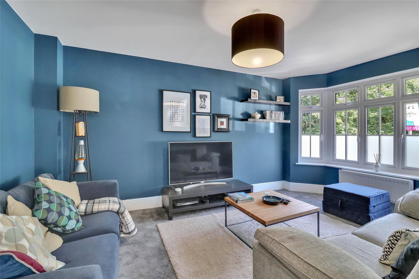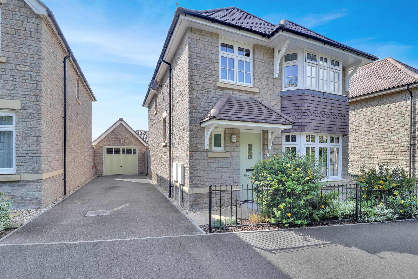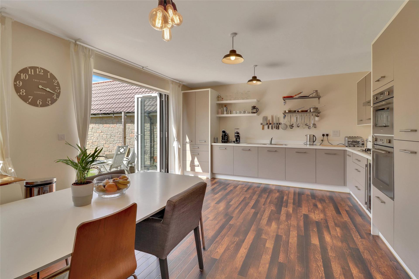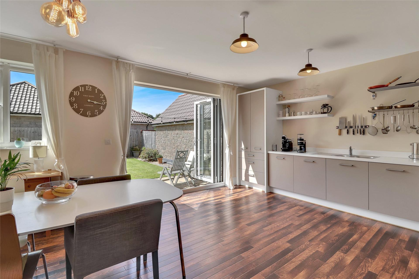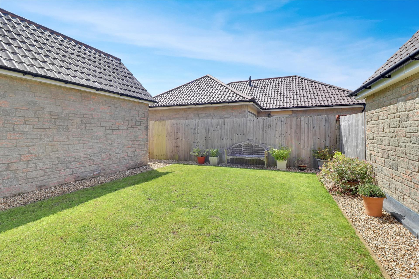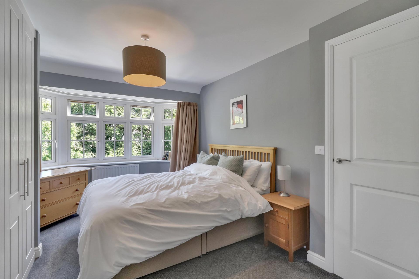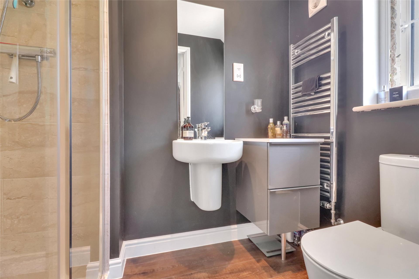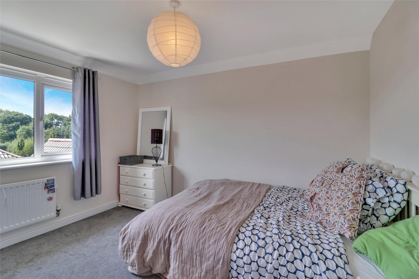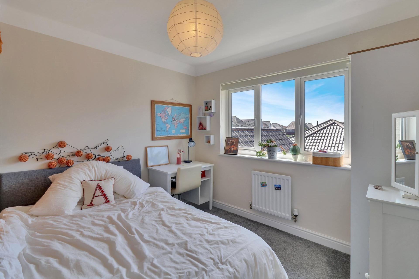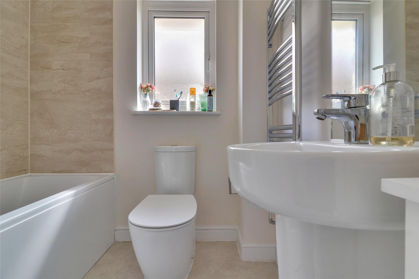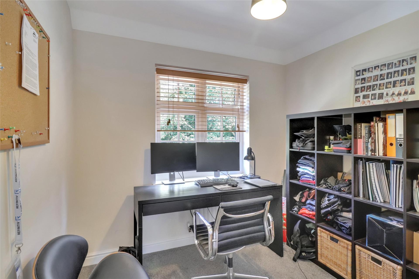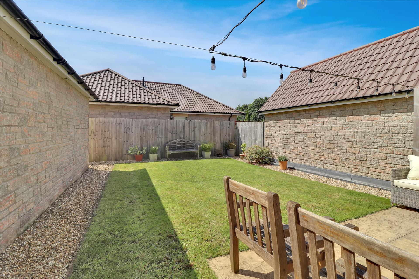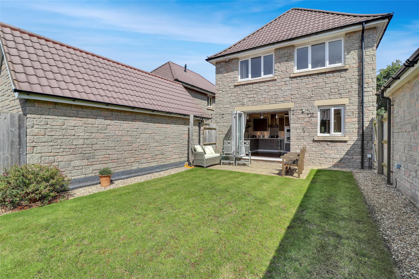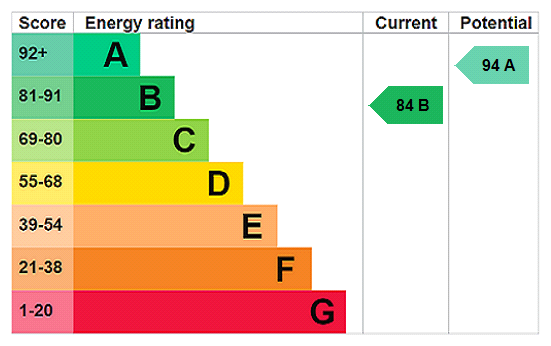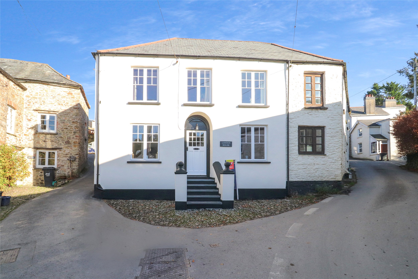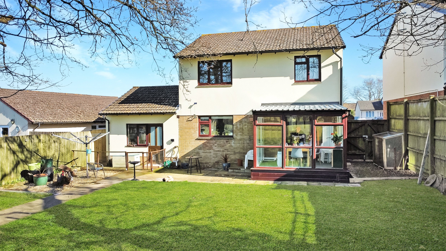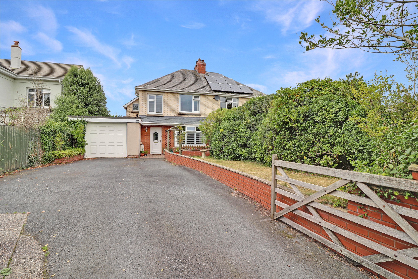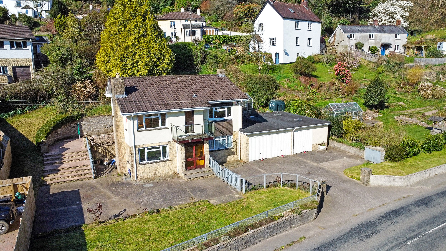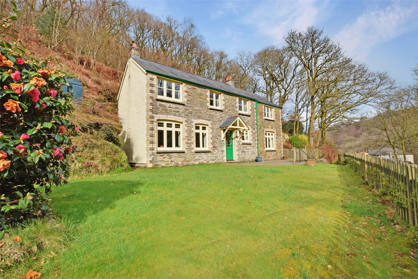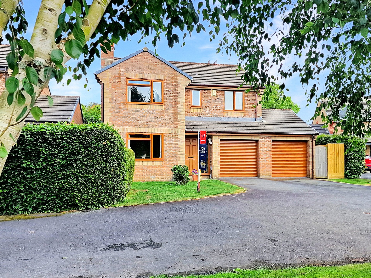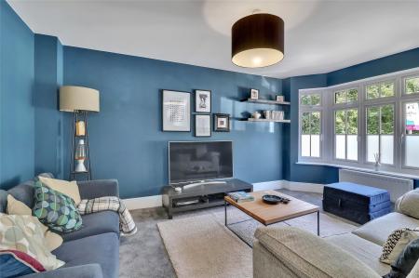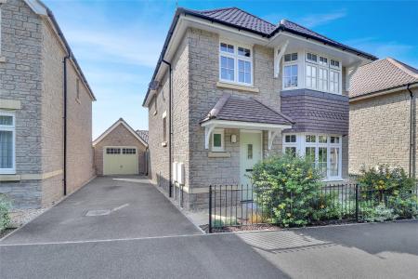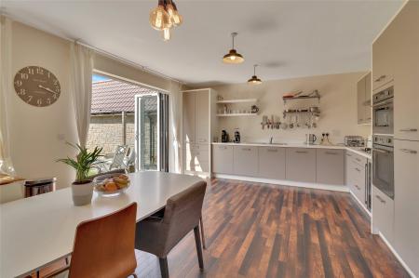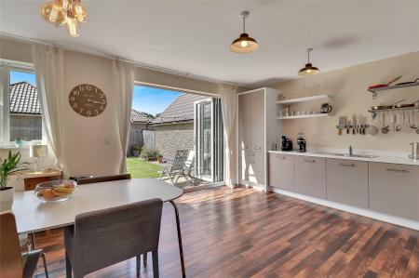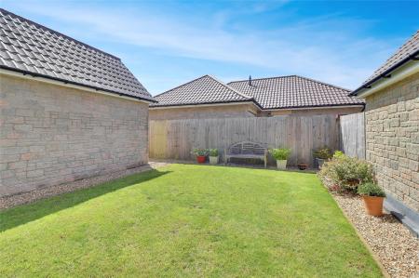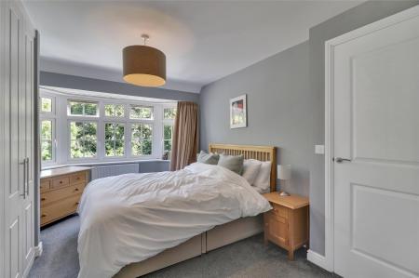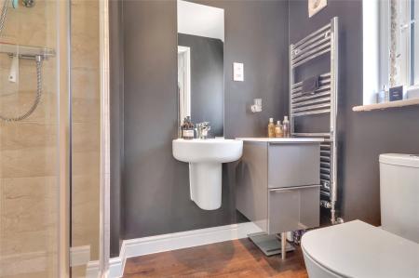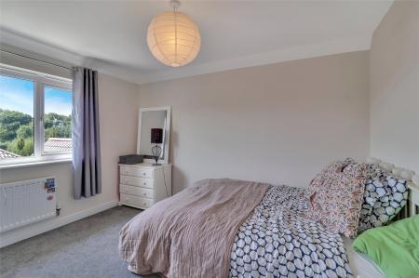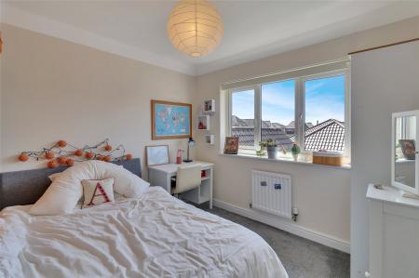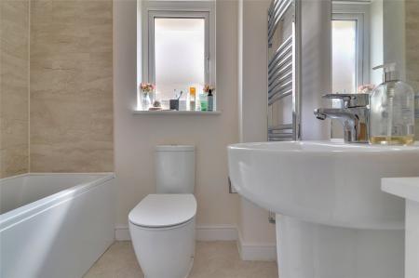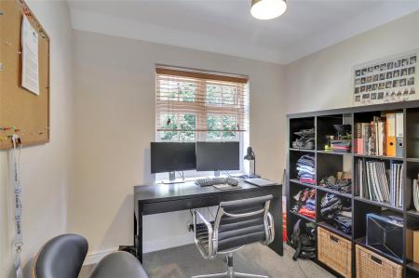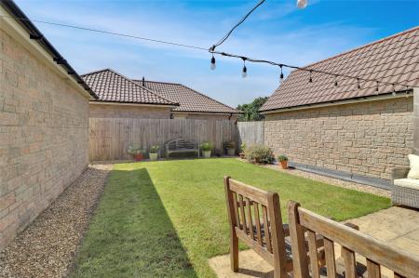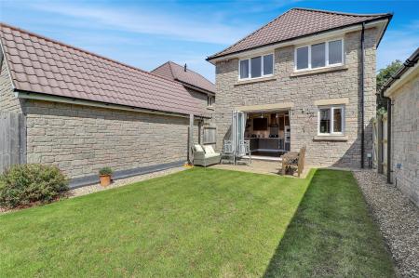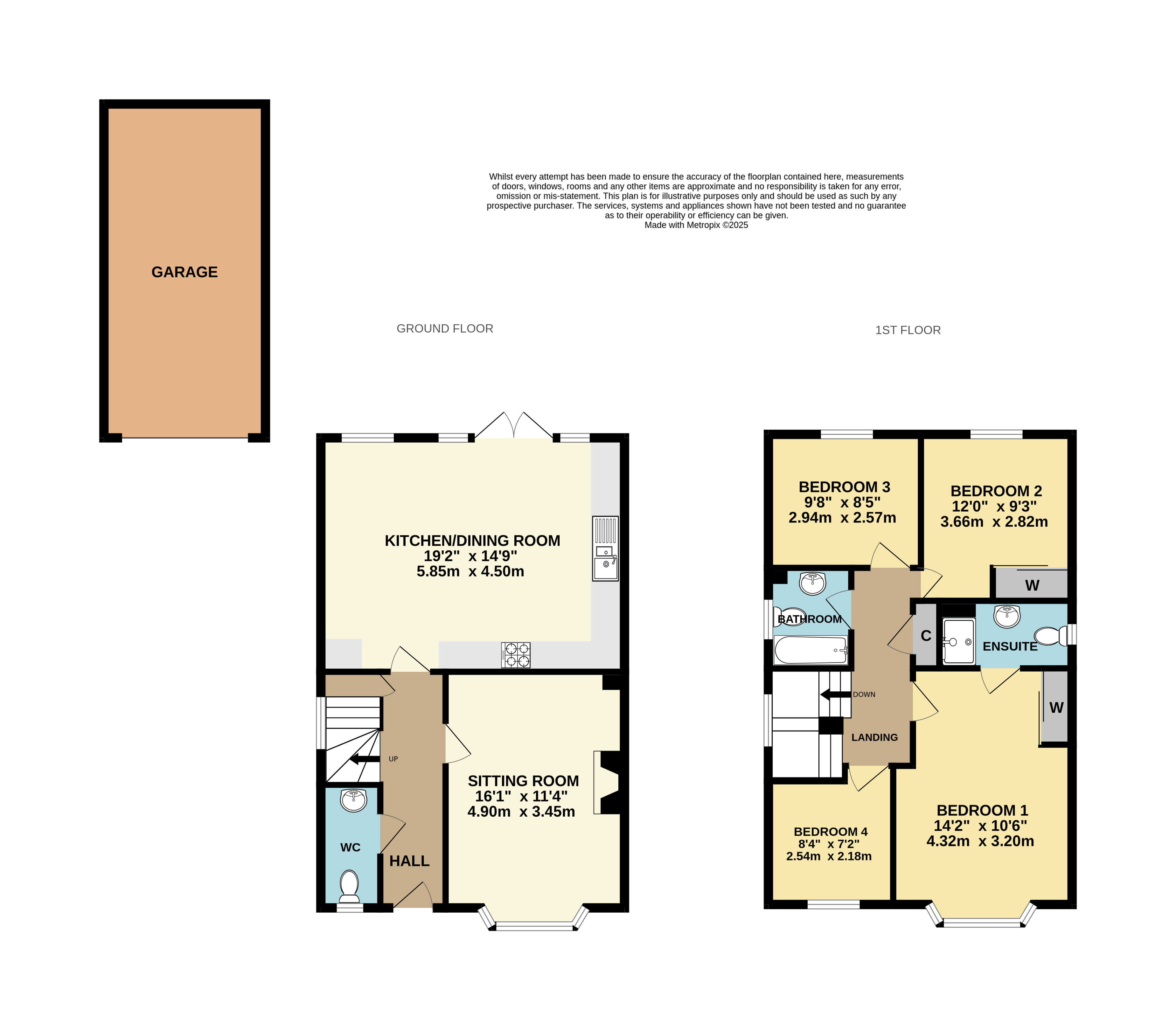- BEAUTIFULLY PRESENTED FOUR BEDROOM DETACHED HOME
- IN GOOD ORDER THROUGHOUT
- OPEN PLAN KITCHEN DINING ROOM
- MASTER BEDROOM WITH EN-SUITE
- GARAGE
- DRIVEWAY PARKING
- REMAINDER NHBC WARRANTY
- CLOSE TO LOCAL AMENITIES
- NO ONWARD CHAIN
4 Bedroom Detached House for sale in Devon
BEAUTIFULLY PRESENTED FOUR BEDROOM DETACHED HOME
IN GOOD ORDER THROUGHOUT
OPEN PLAN KITCHEN DINING ROOM
MASTER BEDROOM WITH EN-SUITE
GARAGE
DRIVEWAY PARKING
REMAINDER NHBC WARRANTY
CLOSE TO LOCAL AMENITIES
NO ONWARD CHAIN
This beautifully presented four bedroom detached home offers spacious and well-designed living accommodation, making it an ideal choice for a growing family. Positioned in the sought-after area of Roundswell, the property is within easy reach of local amenities, enjoys excellent transport links, and is situated on a good bus route, offering convenient access into the town centre. Available with no onward chain.
Upon entering, you are welcomed into a bright and generous hallway, where the staircase rises gracefully to the first floor. The impressive sitting room, bathed in natural light from an elegant bay window, creates a warm and inviting atmosphere. This is a perfect space for both relaxing with the family and entertaining guests.
Moving through to the rear of the property, the spacious kitchen/diner provides a superb heart of the home. Well-appointed and thoughtfully arranged, it offers ample space for cooking, dining, and socialising, with French doors opening directly onto the enclosed rear garden. This outdoor space is neatly landscaped, featuring a combination of lawn and patio areas, ideal for al fresco dining or simply enjoying the sunshine. The garden also provides pedestrian gated access to the driveway, which offers parking for a couple of vehicles, and in turn leads to the detached single garage.
Upstairs, the property continues to impress with three generous double bedrooms and a well-proportioned single bedroom. The main bedroom benefits from its own en-suite shower room as well as a second beautiful bay window. A modern family bathroom serves the remaining bedrooms, completing the well-balanced layout.
Maintained to an excellent standard by the current owner, this home is ready to move straight into. With its combination of modern comfort, practical living spaces, and a highly desirable location, it represents a wonderful opportunity for those seeking a long-term family home.
Entrance Hall
WC
Sitting Room 16'1" x 11'4" (4.9m x 3.45m).
Kitchen/Dining Room 19'2" x 14'9" (5.84m x 4.5m).
First Floor Landing
Bedroom 1 14'2" x 10'6" (4.32m x 3.2m).
En Suite Shower Room
Bedroom 2 12' x 9'3" (3.66m x 2.82m).
Bedroom 3 9'8" x 8'5" (2.95m x 2.57m).
Bedroom 4 8'4" x 7'2" (2.54m x 2.18m).
Bathroom
Tenure Freehold
Services All mains services connected
Viewing Strictly by appointment with the sole selling agent
Council Tax Band E - North Devon District Council
Rental Income Based on these details, our Lettings & Property Management Department suggest an achievable gross monthly rental income of £1,650 to £1,750 subject to any necessary works and legal requirements (correct at August 2025). This is a guide only and should not be relied upon for mortgage or finance purposes. Rental values can change and a formal valuation will be required to provide a precise market appraisal. Purchasers should be aware that any property let out must currently achieve a minimum band E on the EPC rating, and that this rating may increase. Please refer to your solicitors as the legal position may change at any time.
Manitenance Fee Vendor advises £337.80 per annum for the upkeep of communal areas
From Barnstaple town centre continue over the Long Bridge and up Sticklepath Hill. Upon reaching The Cedars Inn roundabout turn left and at the next roundabout turn right, signposted to Holmacott and Eastleigh. Continue on this road, passing the chicanes until you reach a new roundabout. Turn left at the roundabout into Glenwood Drive, proceed along, taking the next right hand turning into Rookabear Avenue and follow the road around. The second house on the right will be no. 2, displaying a Webbers for sale board outside.
Important Information
- This is a Freehold property.
Property Ref: 55707_BAR250108
Similar Properties
3 Bedroom House | Guide Price £425,000
"London House" is situated in the heart of Parracombe, this charming 3/4 bedroom end-of-terrace signature home exudes ch...
Lagoon View, West Yelland, Barnstaple
4 Bedroom Detached House | Guide Price £425,000
This beautifully presented four-bedroom detached home in West Yelland, boasts a stunning rear aspect. Updated in recent...
Old Sticklepath Hill, Sticklepath, Barnstaple
3 Bedroom Semi-Detached House | Guide Price £425,000
Situated on Old Sticklepath Hill, this three bedroom semi-detached home enjoys a prime location close to local schools,...
Milltown, Muddiford, Barnstaple
4 Bedroom Detached House | Guide Price £430,000
Located within a highly sought after village and commanding some excellent countryside views, is this fantastic, reverse...
3 Bedroom Detached House | Guide Price £430,000
Occupying approximately 1.27 acres within Exmoor, Glenview is a stunning 3 bedroom detached property set within a pictur...
Kingfisher Drive, Barnstaple, Devon
4 Bedroom Detached House | Guide Price £440,000
A fantastic 4-bedroom detached family home located in the desirable area of Westacott. Set on a generous plot, this prop...
How much is your home worth?
Use our short form to request a valuation of your property.
Request a Valuation

