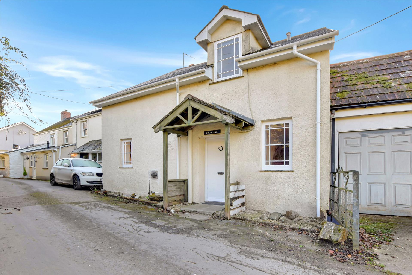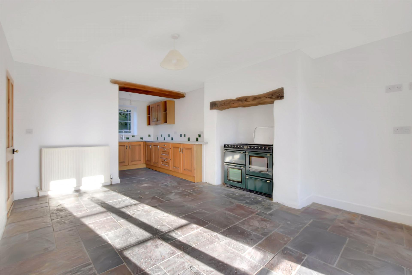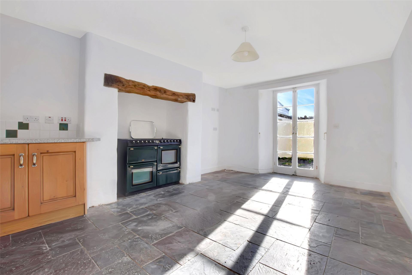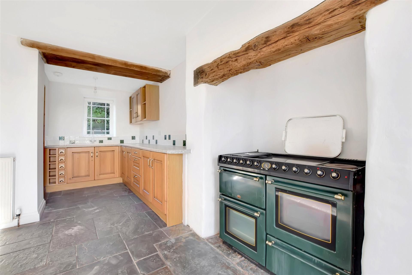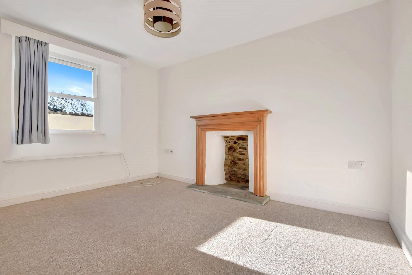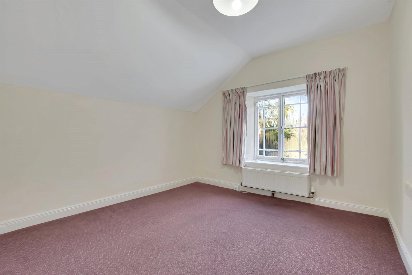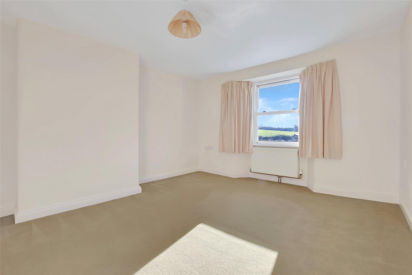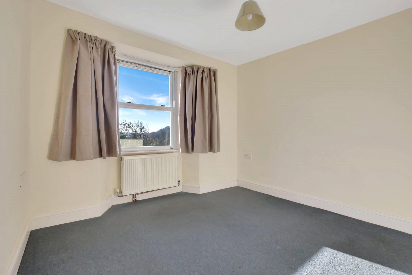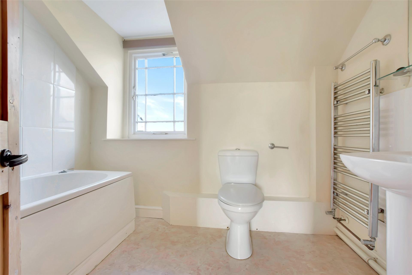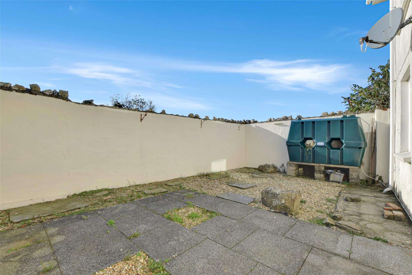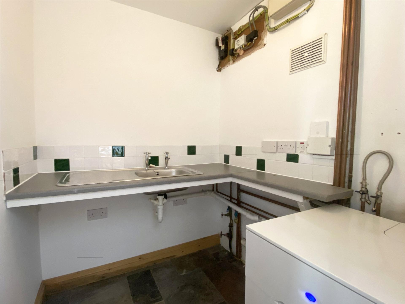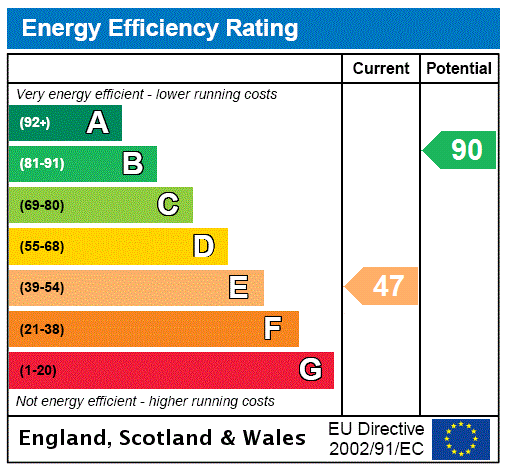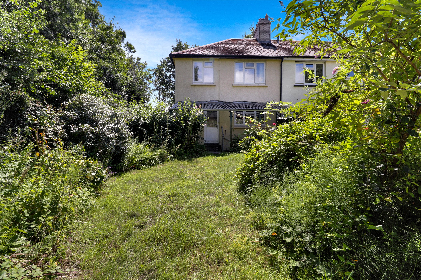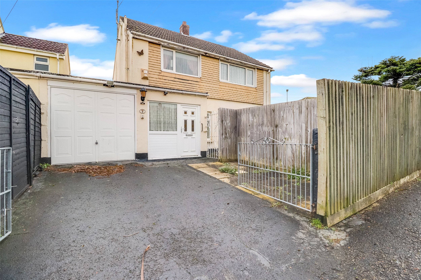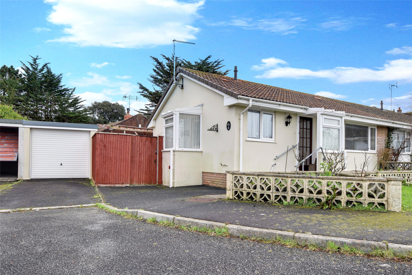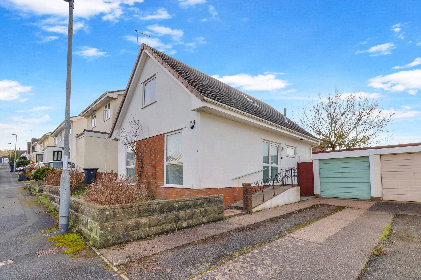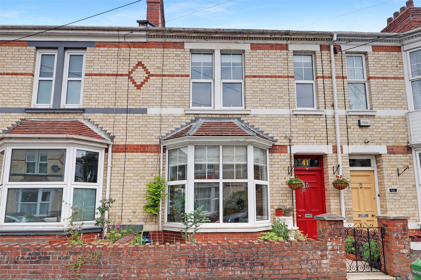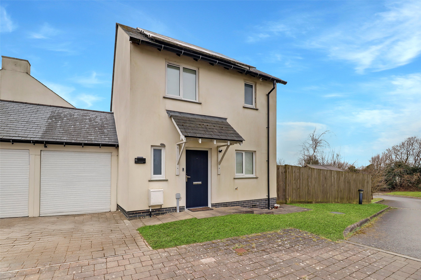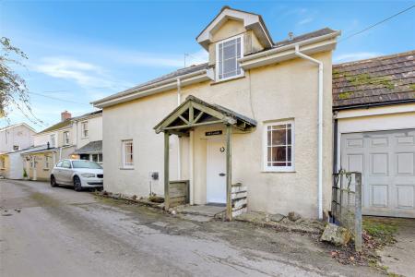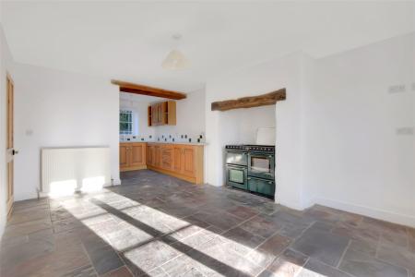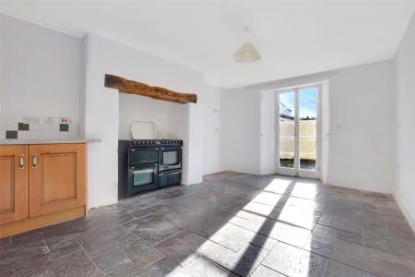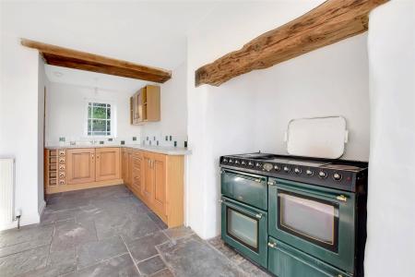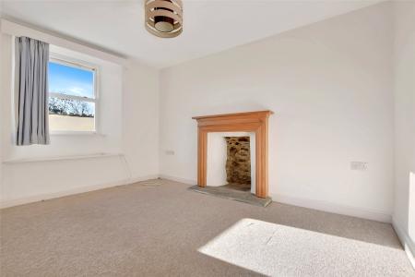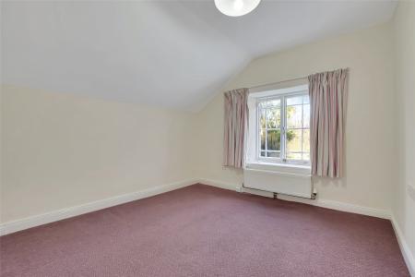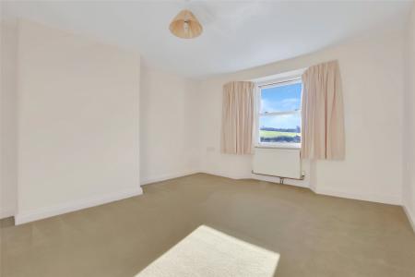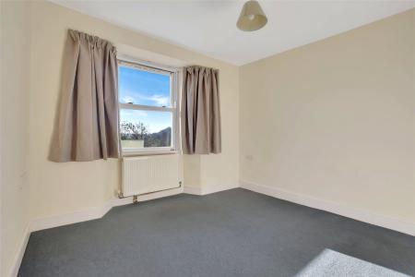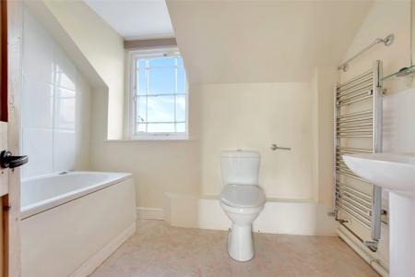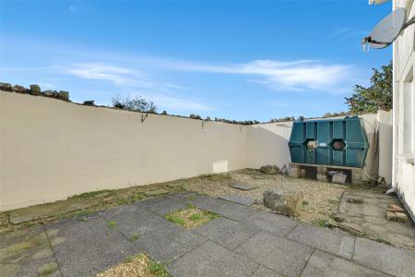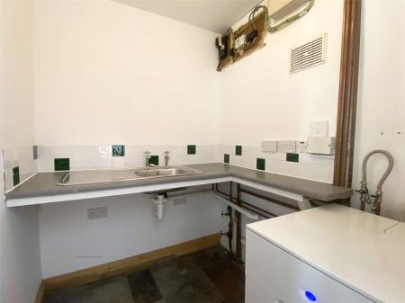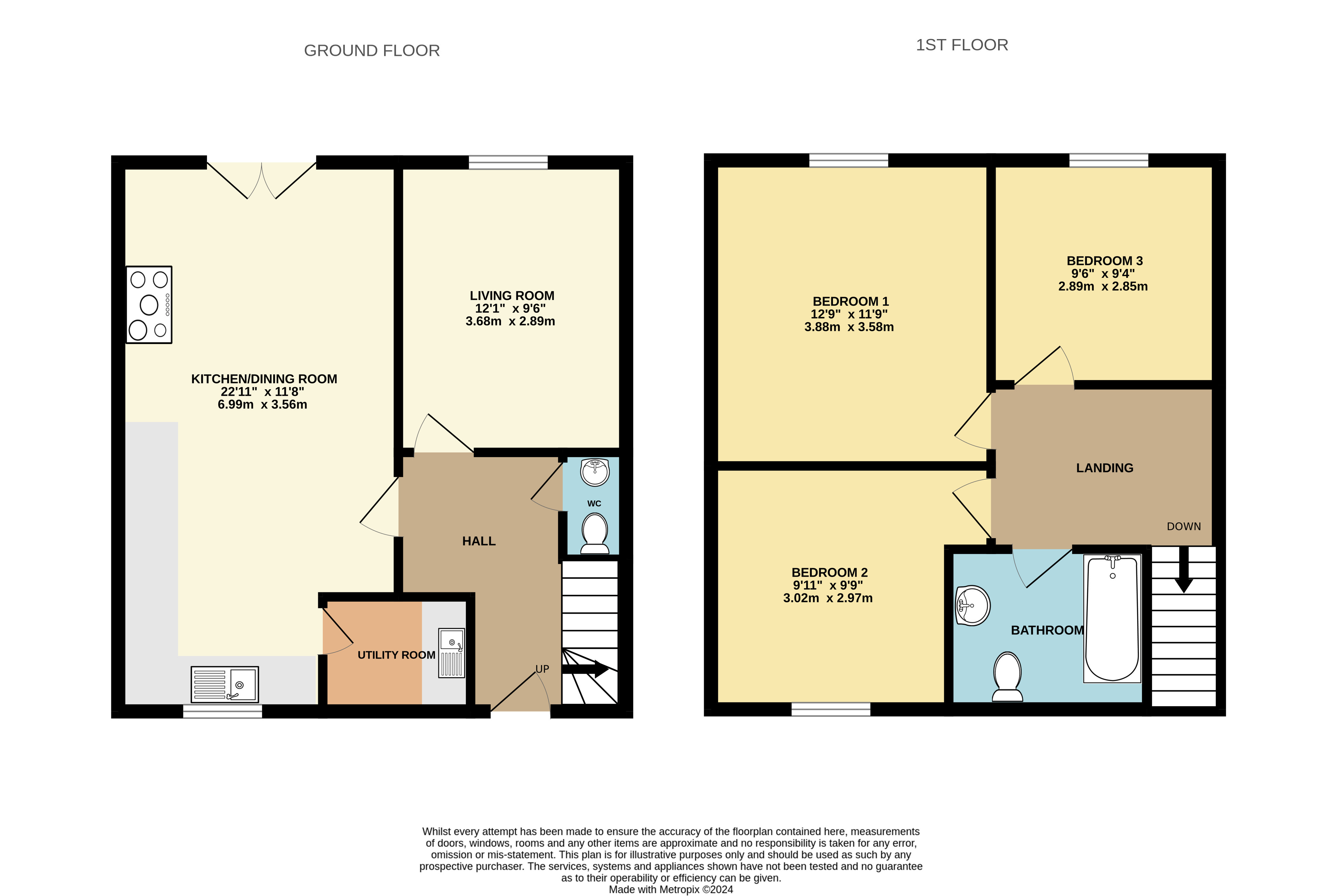- A SPACIOUS 3 BEDROOM TERRACED HOUSE
- SOUTH FACING COURTYARD GARDEN
- SOUGHT AFTER VILLAGE LOCATION
- OIL FIRED CENTRAL HEATING
- 3 DOUBLE BEDROOMS
- NO ONWARD CHAIN
3 Bedroom Terraced House for sale in Devon
A SPACIOUS 3 BEDROOM TERRACED HOUSE
SOUTH FACING COURTYARD GARDEN
SOUGHT AFTER VILLAGE LOCATION
OIL FIRED CENTRAL HEATING
3 DOUBLE BEDROOMS
NO ONWARD CHAIN
This spacious 3-bedroom terraced property, located in the picturesque Parish of Kentisbury, offers an exceptional opportunity for those seeking a comfortable home in a rural setting, while still being within easy reach of the larger town of Barnstaple. Just a 20-minute drive from the town, this property combines the best of both worlds; the peace and charm of the countryside, with the convenience of local amenities nearby.
Entering through the front door, you are greeted by a spacious entrance hall that leads into the main living areas of the home as well as a downstairs cloakroom. The living room, a light and inviting space. The heart of this home is undoubtedly the kitchen/diner, this spacious room is designed to make the most of family living, with space for a large range-style cooker, an attractive selection of units offering plenty of storage and generous worktop space. The dining area is spacious enough to comfortably accommodate a large table. Off the kitchen is a separate utility room housing the boiler, a sink and plumbing for a washing machine.
On the first floor, the property offers three good-sized bedrooms, each well-proportioned and filled with natural light. The master bedroom is a generous size, with plenty of space for a large bed and additional furniture. The second and third bedrooms are also well-sized. The 3-piece suite family bathroom is fitted with contemporary fixtures, including a shower over the bath. There is also a downstairs WC located off the entrance hall.
Outside, to the rear of the property, is a fully enclosed courtyard garden, designed with low-maintenance living in mind. The courtyard is an easy-to-manage area, ideal for those who prefer a garden that requires minimal upkeep but still provides a pleasant outdoor environment.
One of the standout features of this property is that it is offered with no onward chain, and is ready for occupation, which means a quicker, smoother process for anyone looking to move in as soon as possible.
One of the standout features of this property is that it is offered with no onward chain, which means a quicker, smoother process for anyone looking to move in as soon as possible.
Entrance
Understairs cloakroom
Living room 12' x 9'8" (3.66m x 2.95m).
Kitchen/diner 22'11" x 11'6" (6.99m x 3.5m).
Utility
First floor and landing
Bedroom 1 12'9" x 11'10" (3.89m x 3.6m).
Bedroom 2 10' x 9'9" (3.05m x 2.97m).
Bedroom 3 10'5" x 9'6" (3.18m x 2.9m).
Bathroom
Tenure Freehold
Services Mains electricity and water. Oil fired central heating. Septic tank drainage
Viewing Strictly by appointment with the sole selling agent
Council Tax Band B - North Devon District Council
Rental Income Based on these details, our Lettings & Property Management Department suggest an achievable gross monthly rental income of £850 to £895 subject to any necessary works and legal requirements (correct at November 2024). This is a guide only and should not be relied upon for mortgage or finance purposes. Rental values can change and a formal valuation will be required to provide a precise market appraisal. Purchasers should be aware that any property let out must currently achieve a minimum band E on the EPC rating
From Barnstaple proceed on the A39, passing the North Devon District Hospital on the right hand side. Continue on this road for approximately 9 miles. On reaching Kentisbury Ford, bear left signposted Combe Martin and Kentisbury. Take the next turning right signposted Kentisbury. Follow this lane passing the Primary school and Village Hall on the right hand side. Continue through passing the Church on the right hand side and up the hill. Take the next turning left and the property can be found after a short distance on the left hand side with a porch. Please park on the right.
Important Information
- This is a Freehold property.
Property Ref: 55707_BAR240766
Similar Properties
Brookside, Bickington, Barnstaple
3 Bedroom Semi-Detached House | Guide Price £260,000
This three-bedroom semi-detached home is tucked away in a quiet location in Bickington, within walking distance of local...
Ravelin Gardens, Barnstaple, Devon
3 Bedroom Semi-Detached House | Guide Price £260,000
3 bedroom link-detached house in need of modernisation, featuring a garage, ample parking, and gardens to the front, sid...
Ballards Grove, West Yelland, Barnstaple
2 Bedroom Semi-Detached Bungalow | Guide Price £260,000
Located in a popular cul de sac within West Yelland, is this 2 bedroom semi detached bungalow with a single garage, driv...
Little Moor Close, West Yelland, Barnstaple
2 Bedroom Detached Bungalow | Guide Price £265,000
This 2-bedroom detached bungalow in West Yelland is situated in a peaceful location yet close to the local amenities Fre...
3 Bedroom Terraced House | Guide Price £265,000
Located within walking distance of Barnstaple town centre, this beautifully presented three double bedroom house offers...
Cole Meadow, High Bickington, Umberleigh
3 Bedroom House | Guide Price £270,000
A modern three-bedroom link-detached property in High Bickington. This beautiful home also includes a garage with electr...
How much is your home worth?
Use our short form to request a valuation of your property.
Request a Valuation

