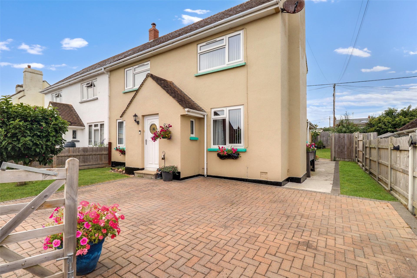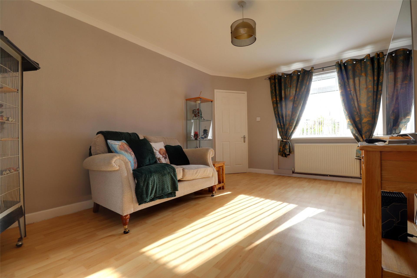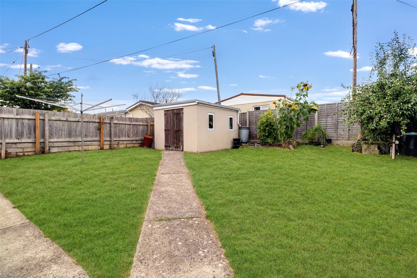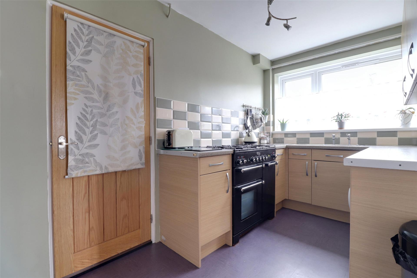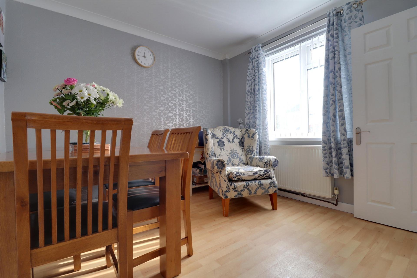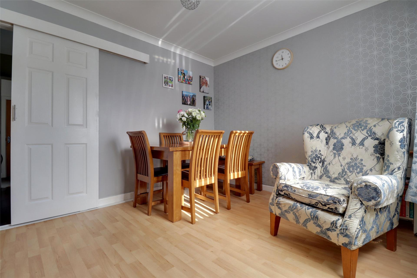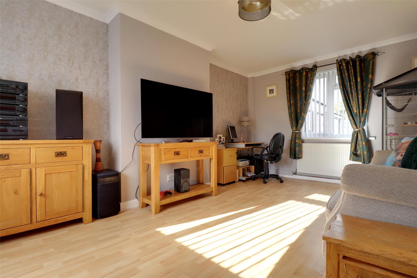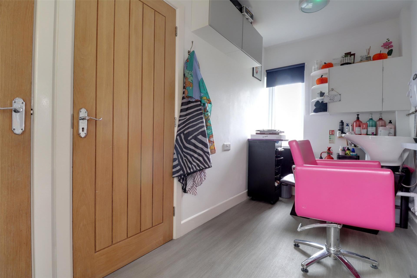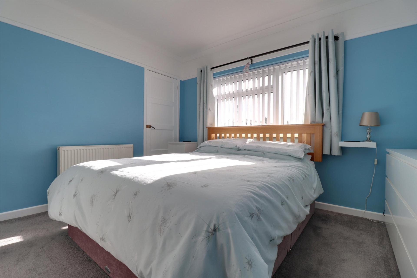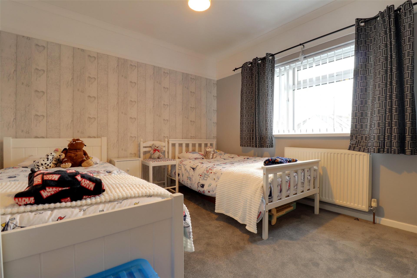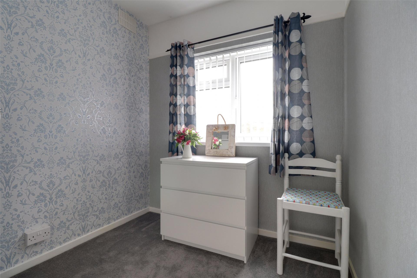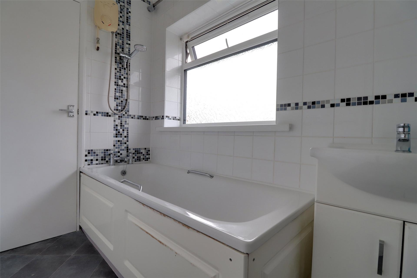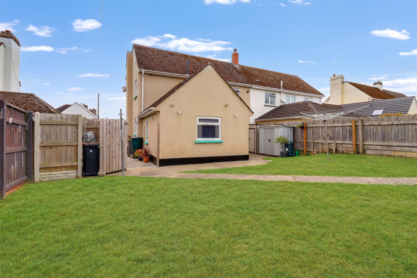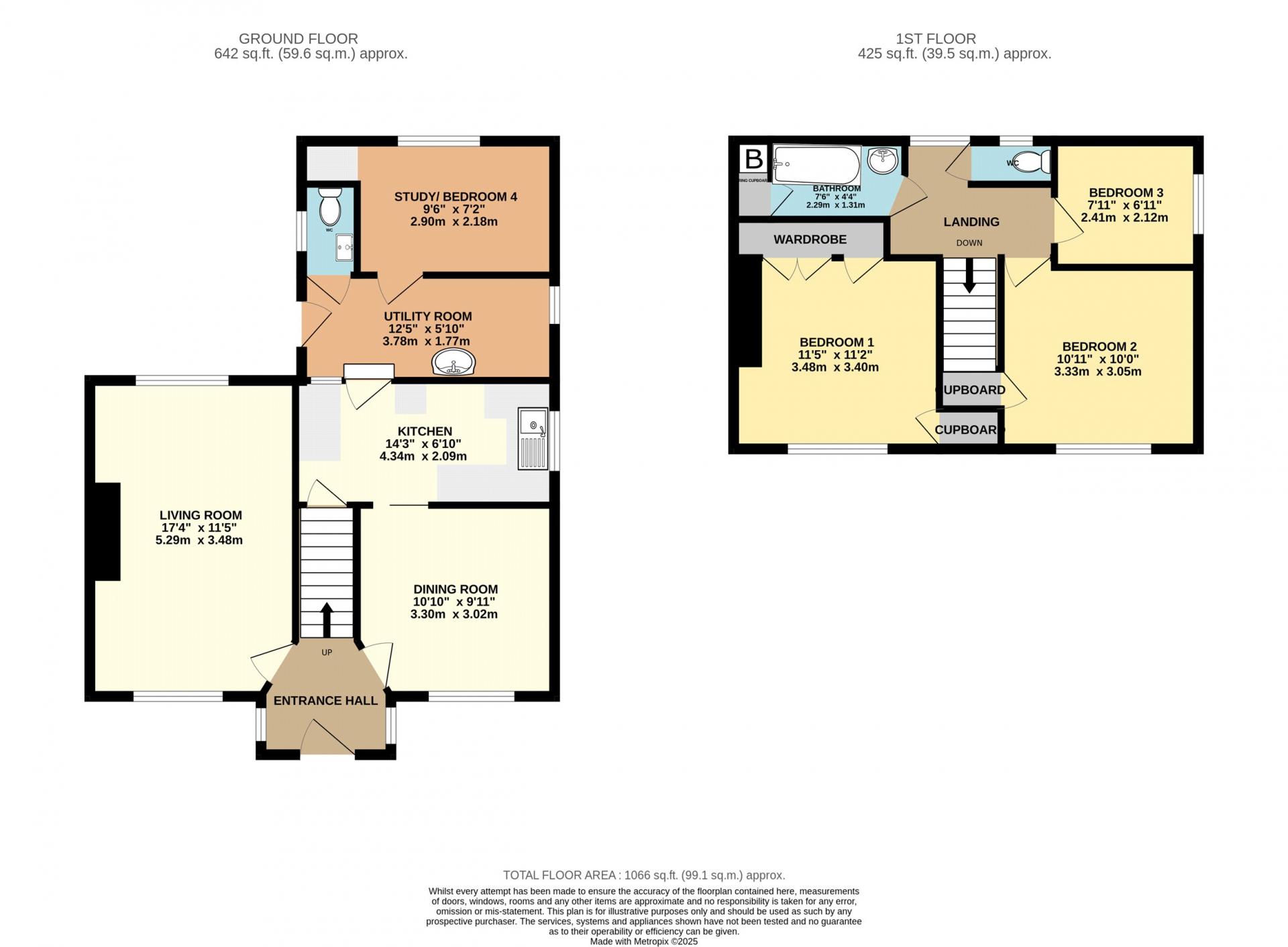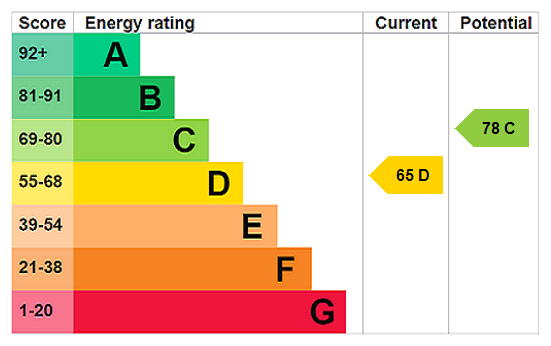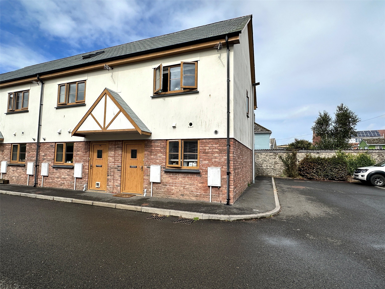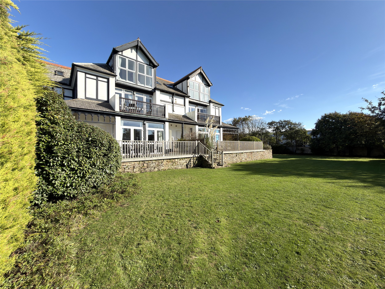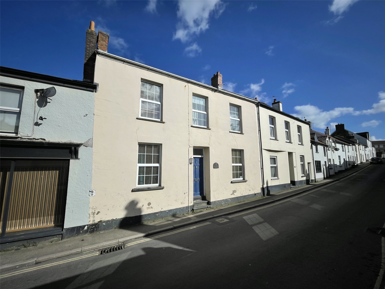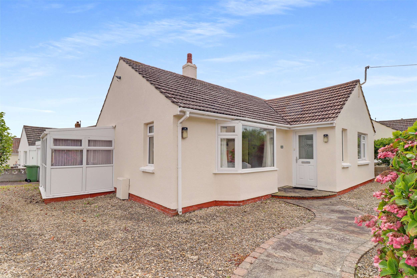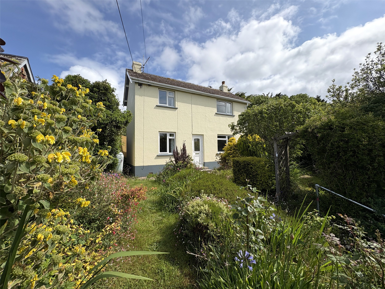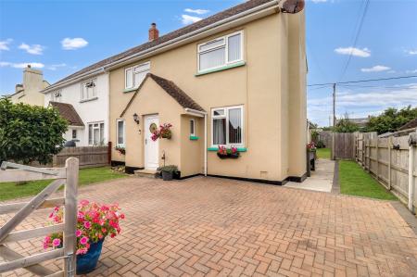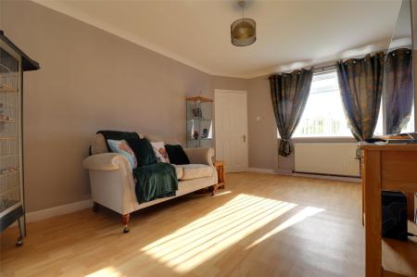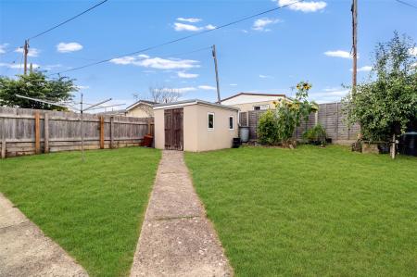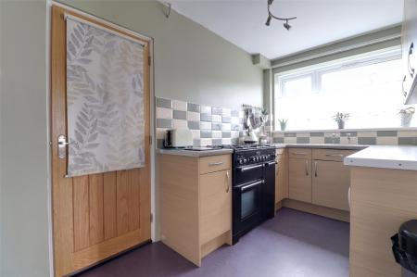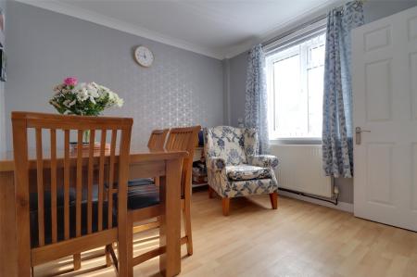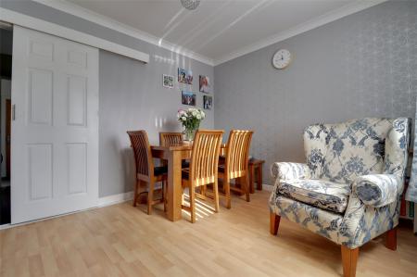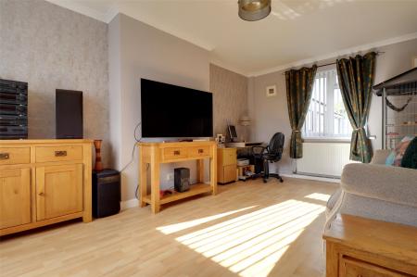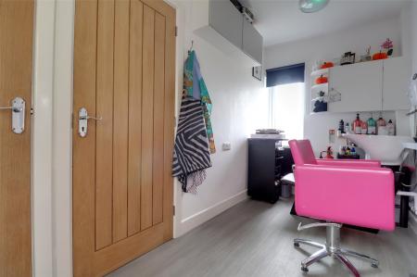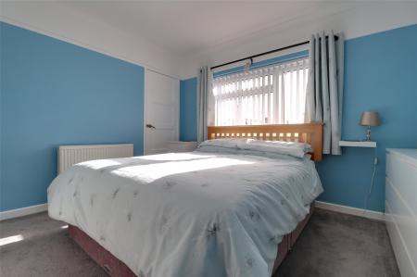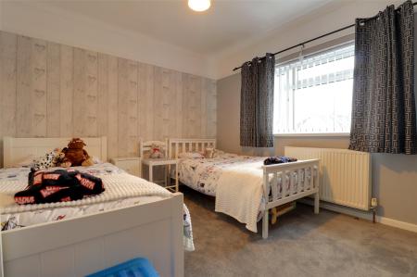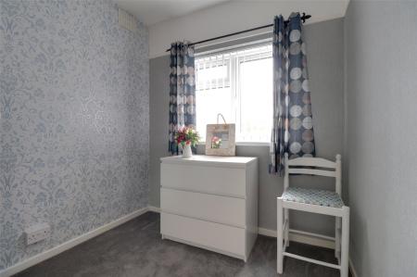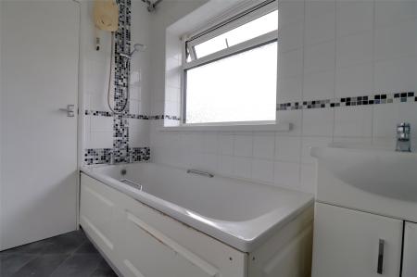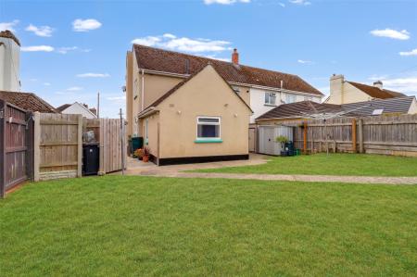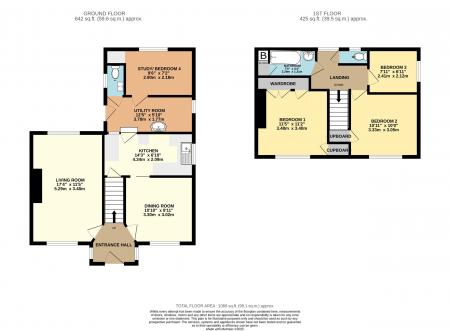- 3/4 BEDROOMS
- GROUND-FLOOR BEDROOM/STUDY OPTION
- TWO SPACIOUS RECEPTIONS
- MODERN FITTED KITCHEN
- HANDY UTILITY ROOM
- AMPLE DRIVEWAY PARKING
- EASY-CARE REAR GARDEN
- POWERED GARDEN STORE
- GAS CENTRAL HEATING & TRIPLE GLAZING
- SOUGHT-AFTER LOCATION NEAR SCHOOLS & WALKS
3 Bedroom House for sale in Devon
3/4 BEDROOMS
GROUND-FLOOR BEDROOM/STUDY OPTION
TWO SPACIOUS RECEPTIONS
MODERN FITTED KITCHEN
HANDY UTILITY ROOM
AMPLE DRIVEWAY PARKING
EASY-CARE REAR GARDEN
POWERED GARDEN STORE
GAS CENTRAL HEATING & TRIPLE GLAZING
SOUGHT-AFTER LOCATION NEAR SCHOOLS & WALKS
The property features 3/4 bedrooms, including a potential ground-floor bedroom or additional study/playroom, providing excellent adaptability to suit your lifestyle. There are two generous reception rooms, perfect for both relaxing and entertaining, along with a well-appointed kitchen and useful utility room offering plenty of practical storage and workspace.
Outside, the property enjoys a block-paved driveway providing ample off-road parking. The lawned rear garden is designed for easy maintenance and includes a garden store with power, ideal for hobbies, storage or workshop use.
Further benefits include gas central heating and triple glazing throughout, ensuring comfort and efficiency year-round.
A superb opportunity to purchase a versatile family home in a highly desirable location within easy reach of local amenities, schools, and scenic countryside walks. Early viewing recommended.
VIEWINGS Strictly By appoinment with the selling agent
COUNCIL TAX BAND B - North Devon Council
SERVICES All Main Services Supplied
TENURE Freehold
Entrance Hall
Living Room 14'4" x 11'5" (4.37m x 3.48m).
Dining Room 10'10" x 9'11" (3.3m x 3.02m).
Kitchen 14'3" x 6'10" (4.34m x 2.08m).
Utility Room 12'5" x 5'10" (3.78m x 1.78m).
Study / Bedroom 4 9'6" x 7'2" (2.9m x 2.18m).
WC
Bedroom 1 11'5" x 11'2" (3.48m x 3.4m).
Bedroom 2 10'11" x 10' (3.33m x 3.05m).
Bedroom 3 7'11" x 6'11" (2.41m x 2.1m).
WC
Bathroom 7'6" x 4'4" (2.29m x 1.32m).
From the traffic lights in the centre of the village take the left turn into Caen Street signed Saunton and Croyde. Take the fourth turning left onto Field Lane and continue towards the end of the road as it opens out on to the Great Field and take the last left turning into Field Close follow this road and take the first left and follow around to the right the propertycan be found on the left hand side with the For Sale board clearly displayed.
Property Ref: 55635_BRA250149
Similar Properties
Bowen Court, South Street, Braunton
3 Bedroom House | Guide Price £355,000
A spacious end-terrace home in the heart of Braunton with parking, arranged over 3 floors with easy-maintenance garden!...
3 Bedroom Semi-Detached House | Guide Price £340,000
Immaculately presented, this three-bedroom semi-detached family home offers a garage, driveway parking, and a beautifull...
2 Bedroom Apartment | Guide Price £335,000
A charming Top Floor flat with roof terrace, sea views and walking distance of Croyde Bay! This well-kept property also...
4 Bedroom Terraced House | Guide Price £365,000
The Old Police House is a characterful four-bedroom home with a unique layout and garden, set in the heart of Braunton....
2 Bedroom Detached Bungalow | Guide Price £365,000
Situated in the sought-after cul-de-sac of The Brittons, this two double bedroom detached bungalow occupies a generous c...
2 Bedroom Detached House | Guide Price £375,000
A rare opportunity to update and personalise this family home in the heart of Georgeham village. Featuring a pretty cott...
How much is your home worth?
Use our short form to request a valuation of your property.
Request a Valuation

