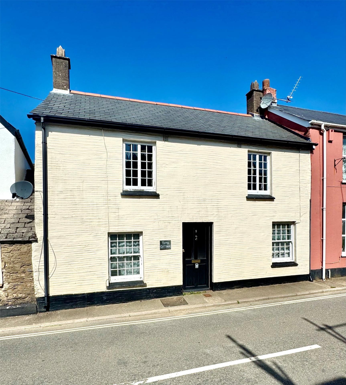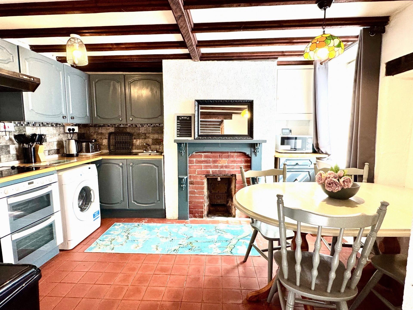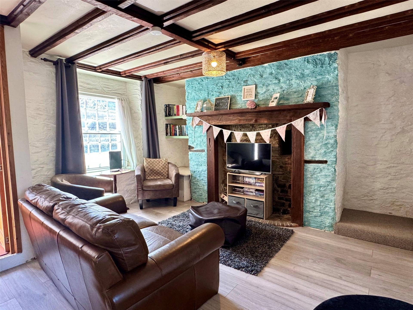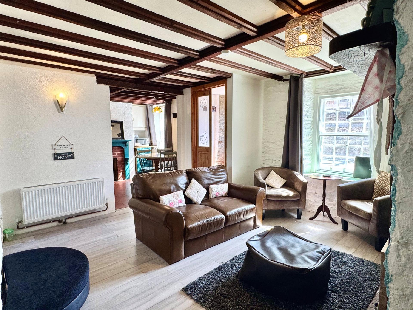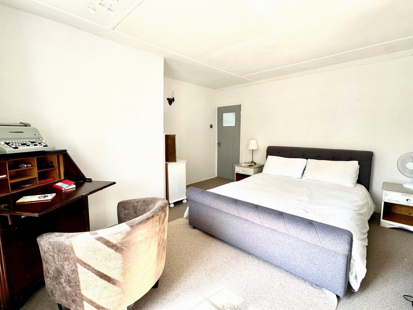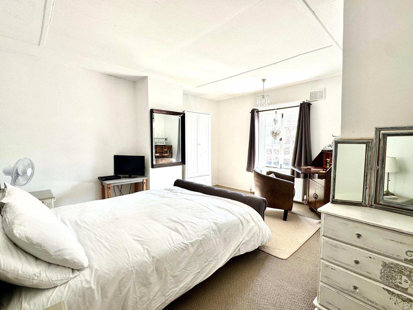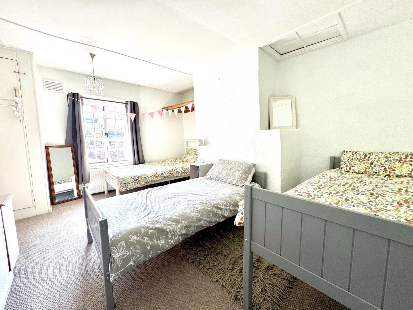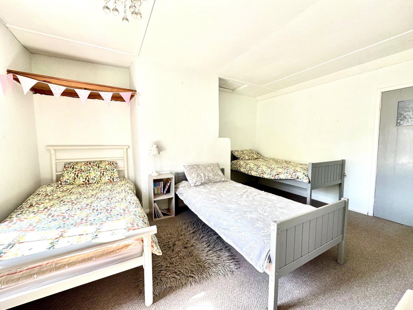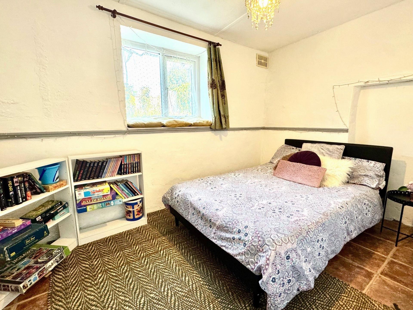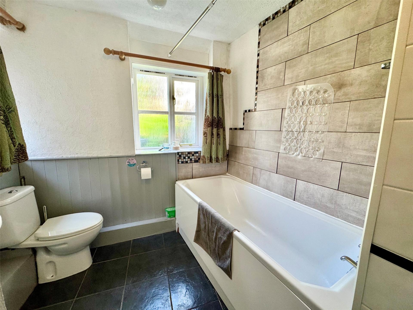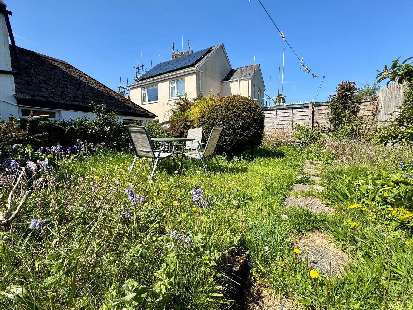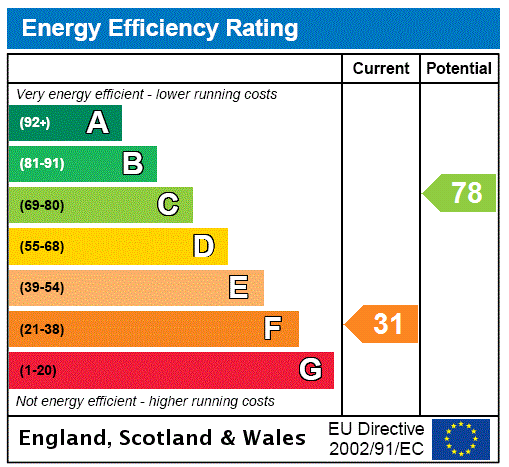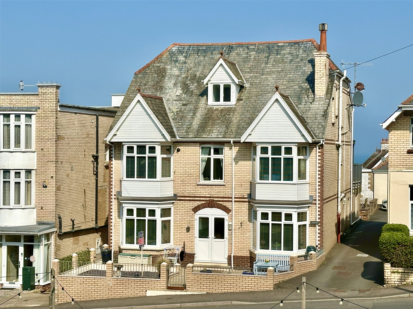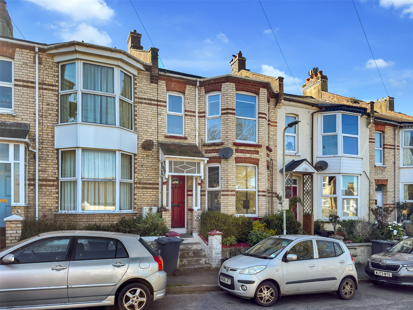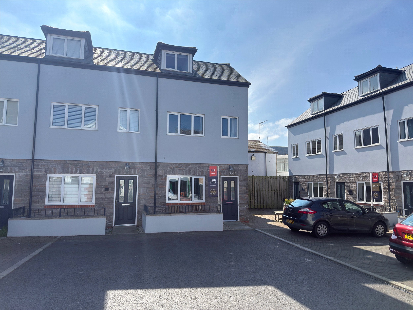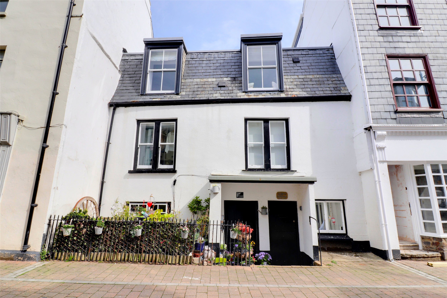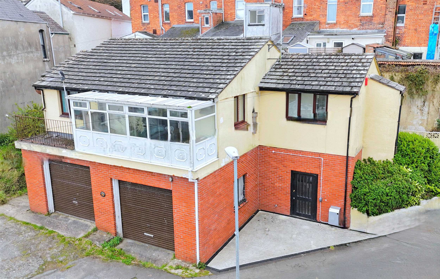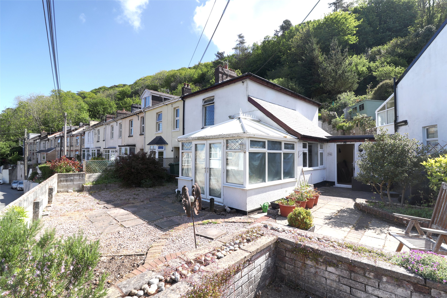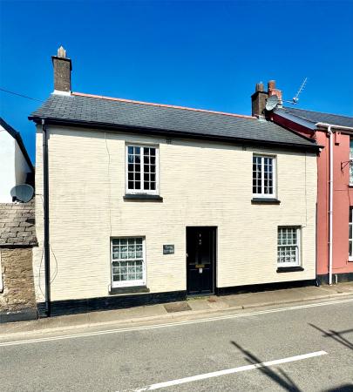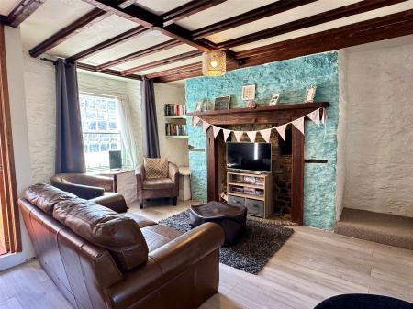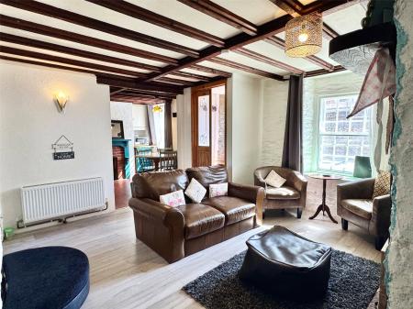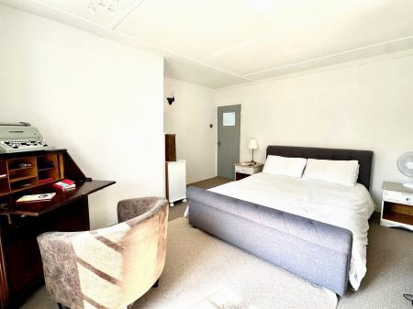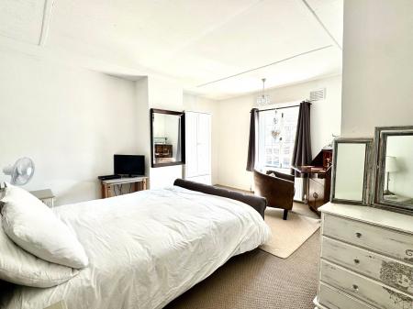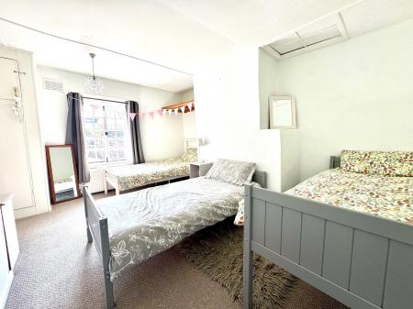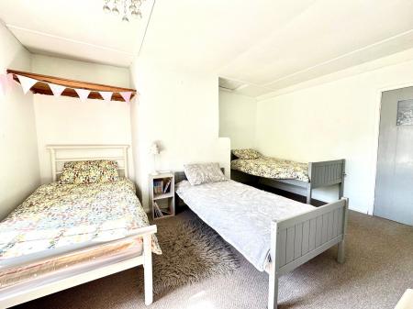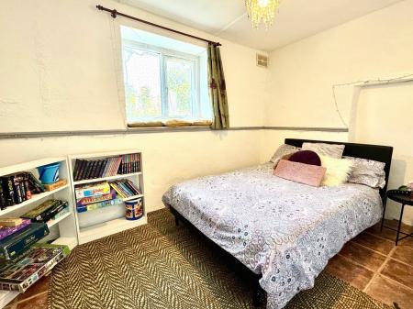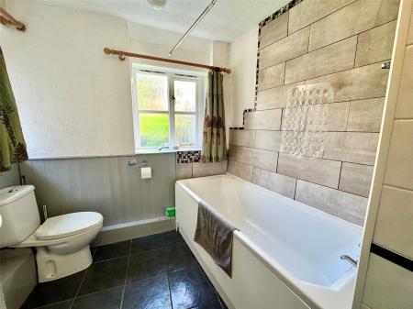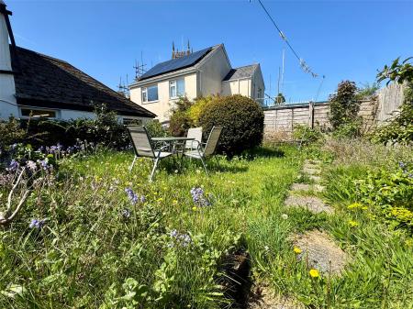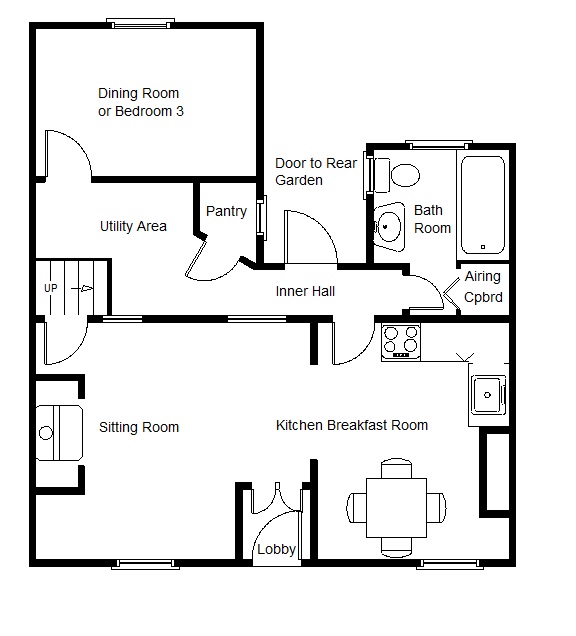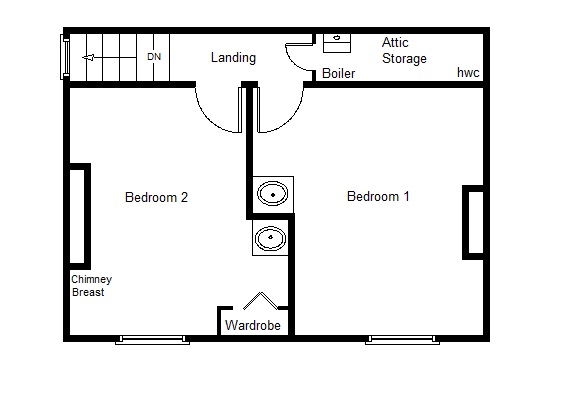- Popular seaside village
- Charming cottage
- Character features
- Two double bedrooms
- Separate dining room / bedroom 3
- Gas fired central heating
- Part uPVC double glazing
- Easily maintained garden
- All Mains connected
- EPC - F
3 Bedroom Terraced House for sale in Devon
Popular seaside village
Charming cottage
Character features
Two double bedrooms
Separate dining room / bedroom 3
Gas fired central heating
Part uPVC double glazing
Easily maintained garden
All Mains connected
EPC - F
Council Tax - Buisness Rates
Tom's Cottage is a unique home with charm, space and flexibility forming the nub of its quirky character, dating back to the 17th century. There are two double bedrooms on the first floor whilst on the ground floor, tucked away at the rear of the cottage is a separate dining room/Third Bedroom.
In brief the remainder of the accommodation comprises of an entrance lobby, sitting room with stone fireplace and gas fire, kitchen/breakfast room, downstairs bathroom with modern white suite and electric shower over, utility area, pantry and separate dining room or bedroom three, all of which is well-presented in a neutral décor.
Outside to the rear of the property is a manageable garden which is securely enclosed and contains a small integral tool store.
There is no allocated parking with the cottage but it is situated very close to Cormelles Car Park which caters for local residents by offering permits
It is worth noting that the cottage is partly double glazed and benefits from gas fired central heating.
The property is centrally located in the seaside village of Combe Martin with all of its amenities including primary school, church, library, shops, seaside cafes and public houses.
The village itself is in an area of outstanding natural beauty on the edge of Exmoor National Park and surrounded by countryside with many beautiful walks nearby; all in all a very special place in which to live or enjoy holidays.
Ground Floor
Kitchen/Breakfast Room 12' x 9'10" (3.66m x 3m).
Sitting Room 14'4" x 12'6" (4.37m x 3.8m).
Bathroom 9' x 7'3" (2.74m x 2.2m).
Dining Room/Bedroom 3 11'7" x 7'8" (3.53m x 2.34m).
Bedroom 1 14' x 13'1" (4.27m x 4m).
Bedroom 2 14' x 12'6" (4.27m x 3.8m).
First Floor
Applicants are advised to proceed from our offices in an easterly direction taking the A399 to Combe Martin. Upon entering the village continue along the main street for about a mile. Pass the Castle Inn on the right. The very next right turn leads to Cormelles car park; the following right turn is Church Street where Tom's Cottage will be found on the right hand side.
Important Information
- This is a Freehold property.
Property Ref: 55837_ITD220924
Similar Properties
Hillsborough Road, Ilfracombe, Devon
2 Bedroom Apartment | £215,000
Ideal for first time buyers, retired persons or buy-to-let/holiday home investors, this well-presented and spacious grou...
Richmond Avenue, Ilfracombe, Devon
3 Bedroom Terraced House | £215,000
A well presented 3 bedroom family home benefitting from modern kitchen & bathroom, double glazing and gas central heatin...
Greenclose Mews, Greenclose Road, Ilfracombe
3 Bedroom House | Guide Price £210,000
Situated in the centre of the town in a convenient yet tucked away location just a minutes' walk from the High Street an...
2 Bedroom Terraced House | Guide Price £220,000
A beautifully presented and characterful grade II listed 2 bedroom, 2 bathroom three storey cottage situated in the olde...
Osborne Road, Ilfracombe, Devon
3 Bedroom Detached Bungalow | Offers Over £220,000
FOR SALE BY INFORMAL TENDER – Bids to be submitted by 12 noon on TUESDAY 28TH OCTOBER 2025 Bathos is a truly unique...
2 Bedroom House | Guide Price £225,000
Backing on to the Cairn Nature Reserve is this delightful 2 bedroom family home which is well presented throughout which...
How much is your home worth?
Use our short form to request a valuation of your property.
Request a Valuation

