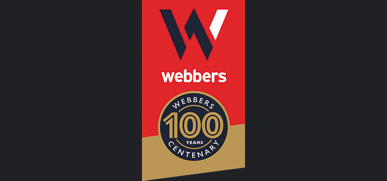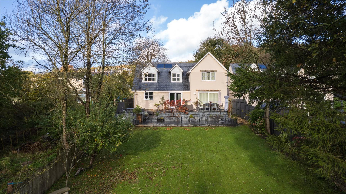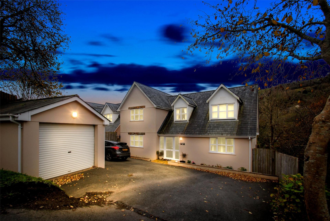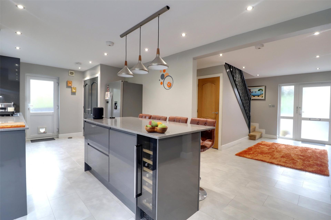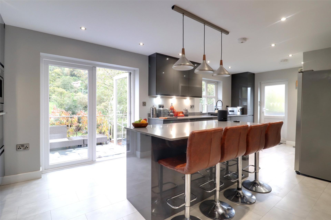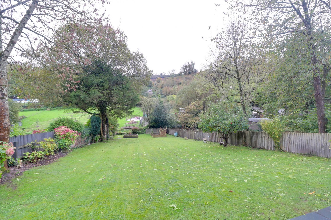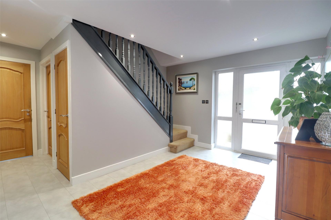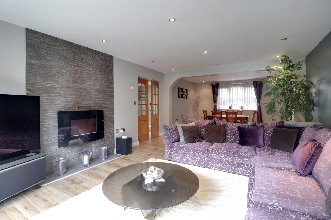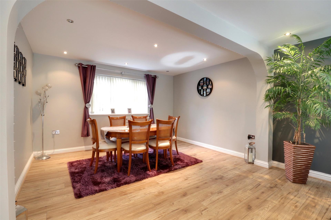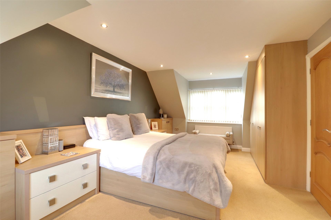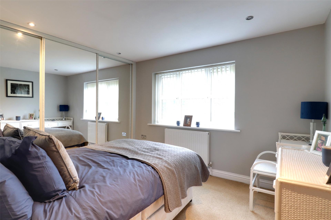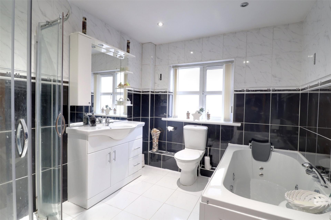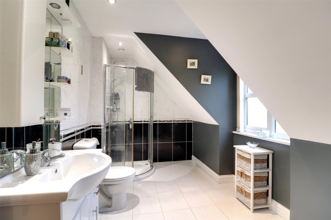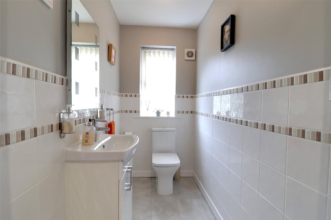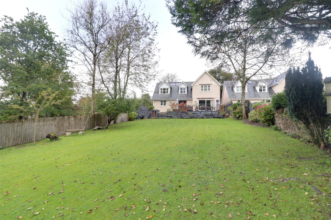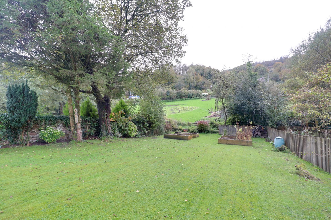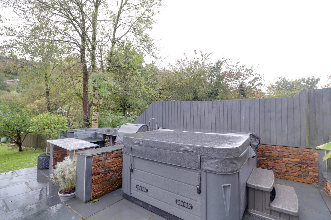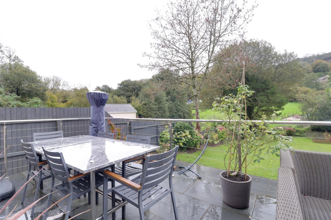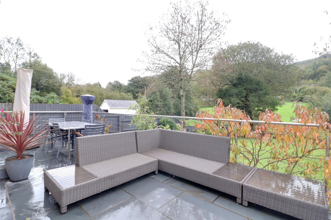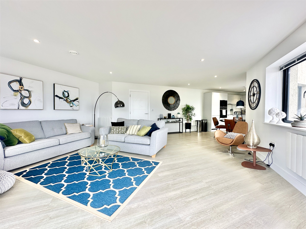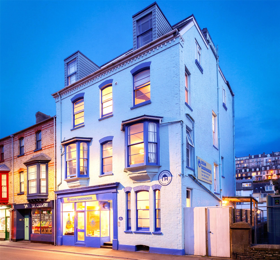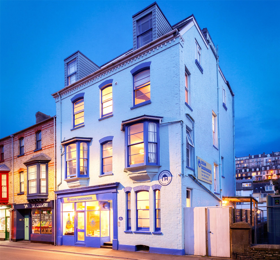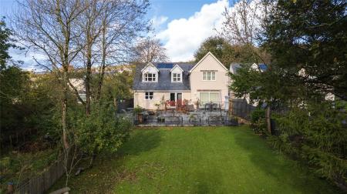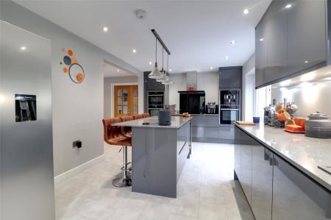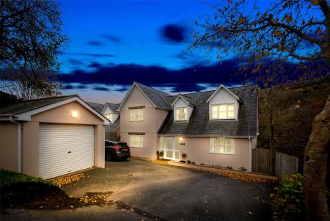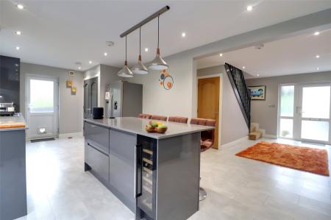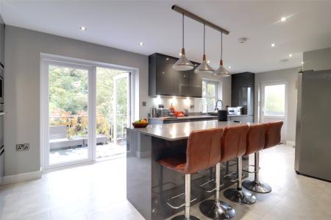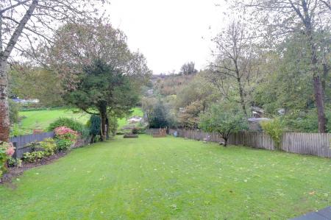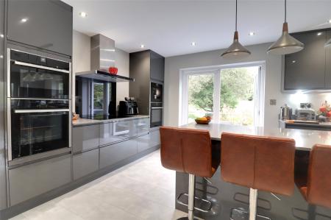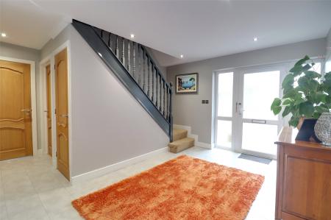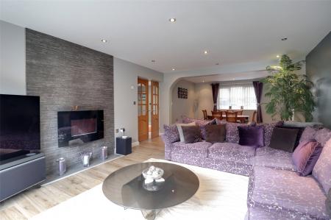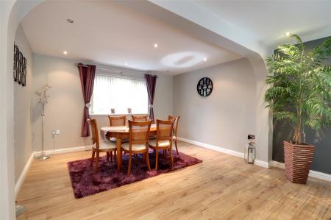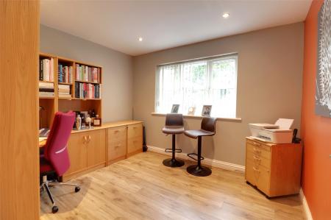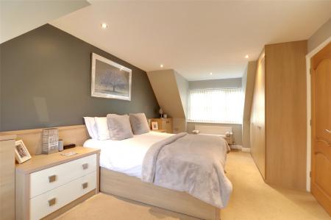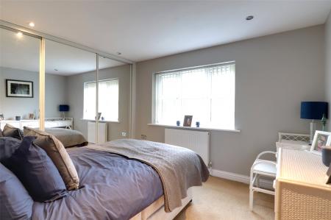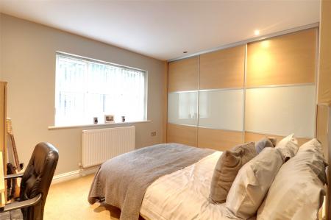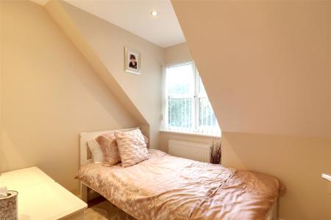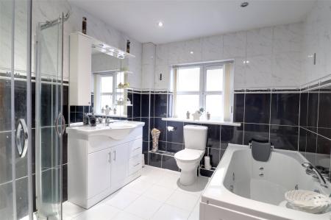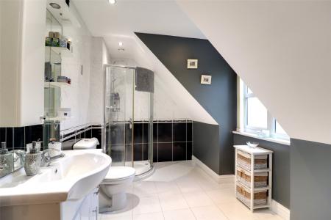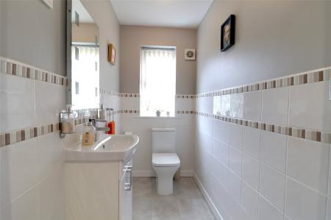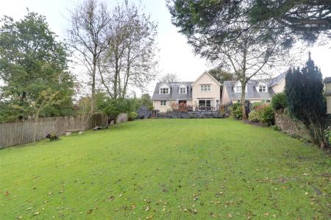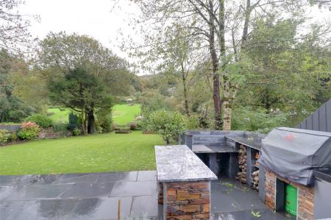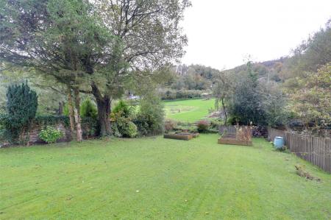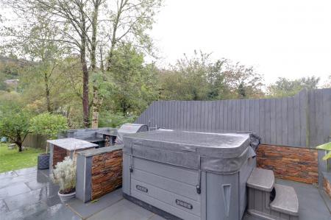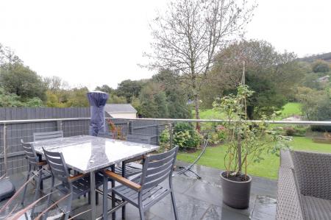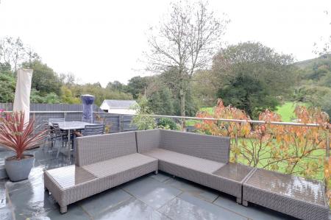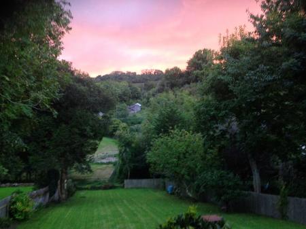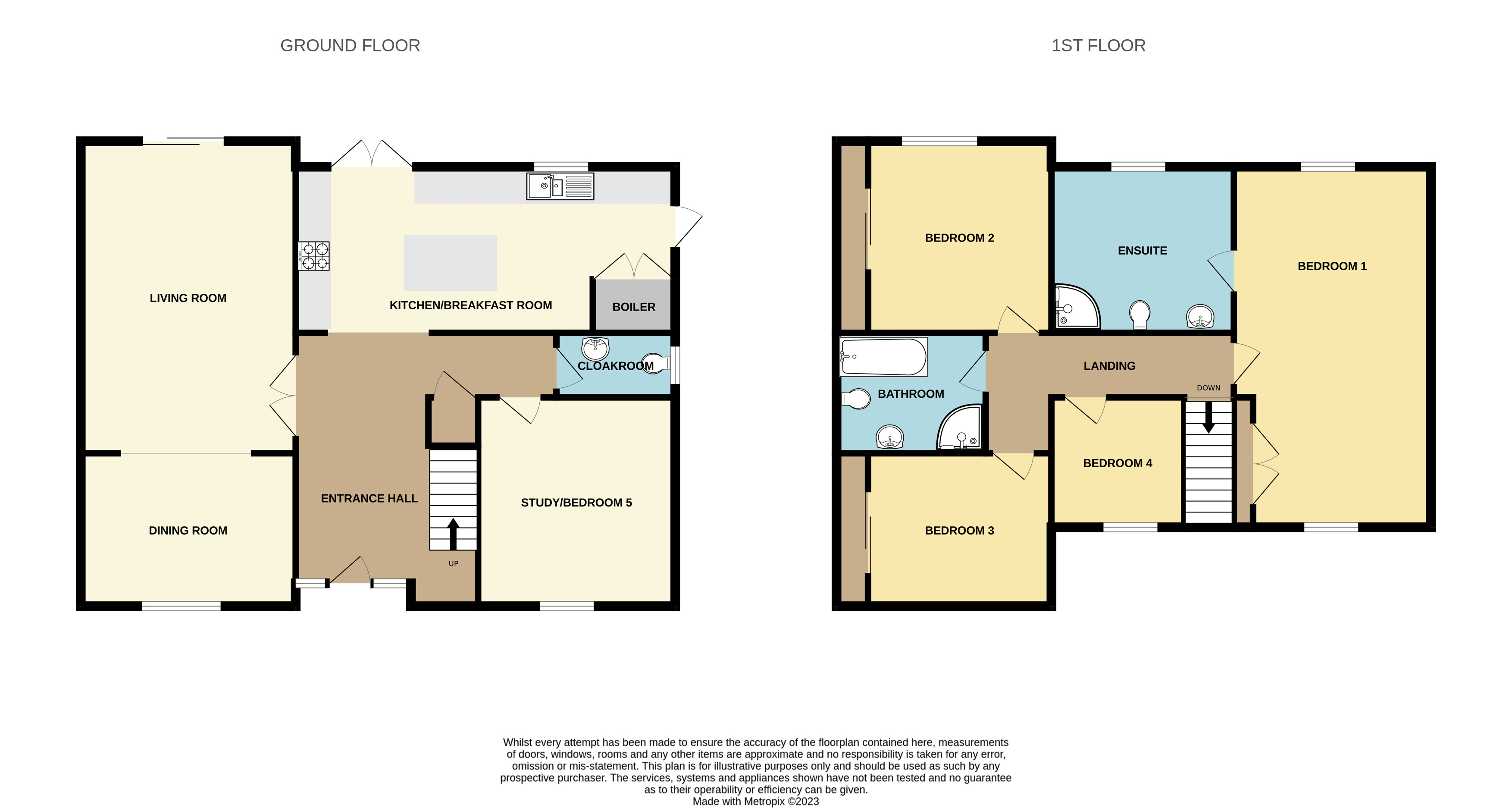- A superb 4 bedroom detached family home
- Beautifully presented throughout
- Large well-proportioned rooms
- Secluded semi-rural location
- Approximately one & half miles from the rocky cove and beaches
- Edge of the National Park
- 2 Reception rooms and 2 bathrooms
- Detached double garage and additional parking
- Downstairs underfloor heating
- Well-kept 127ft formal rear gardens
4 Bedroom Detached House for sale in Devon
A superb 4 bedroom detached family home
Beautifully presented throughout
Large well-proportioned rooms
Secluded semi-rural location
Approximately one & half miles from the rocky cove and beaches
Edge of the National Park
2 Reception rooms and 2 bathrooms
Detached double garage and additional parking
Downstairs underfloor heating
Well-kept 127ft formal rear gardens
Gas central heating
uPVC double glazing
Viewing strongly advised
Designer kitchen
Brazilian graphite black riven slate tiles in the rear garden
Located in a discreet yet highly convenient position, Strawberry View is a beautifully presented bespoke family home arranged over two floors with four spacious bedrooms, parking for several vehicles, double garage and a large 127ft rear garden which runs down to the River Umber. All of which are further complimented by the tasteful décor and excellent flow of natural light. The house has a great lateral foot print and the accommodation is practically configured, providing superbly for both everyday family life and more formal entertaining. The property currently makes for a comfortable home for the growing family but would also suit those seeking a sizeable property to relocate or as a sound buy to let investment. This truly exceptional home warrants an early internal inspection to avoid disappointment.
The village amenities are just a short walk away and include a variety of small independent shops, an Infant/Primary School, Health Centre, Post Office and a selection of restaurants/public houses. There is a pebble beach at the seaside end of the village, popular with visitors in the summer months. The larger town of Ilfracombe is just 5 miles away which has further shopping including a Tesco supermarket, theatre, Primary and Secondary Schools. Barnstaple, which is the region's main trading centre is approximately 15 miles away and has many of the big name shops, a hospital, rail link and direct access onto the main A361 Link Road which joins the M5 at junction 27. Barnstaple also has a Higher Education College (post 16) and Private Schooling is available at West Buckland which operates a bus service to most areas within the region. A front door leads in to an extremely large entrance hallway that provides ample space to receive guests. All doors lead off to the ground floor living accommodation, but there is a useful under stairs storage cupboard and stairway leading to the first floor.
Double doors lead in to an impressive open plan living room diner which has natural light flooding in from both ends of the building. This family room would make for the perfect place to entertain but to also relax and unwind. The room possesses ample space for sizable furniture and a large dining room table. There are uPVC double glazed sliding doors that lead out to the rear garden. The kitchen is chic, stylish and in immaculate order throughout and is fully equipped with a comprehensive range of soft close base and eye level units, high quality NEFF and AEG integrated appliances which include two ovens, coffee machine, microwave, dishwasher and a washer dryer. There is also a wine cooler, island unit and space for an American style fridge freezer. There are two doorways that lead out to the rear garden, one of which is an easy fold sliding door to the rear elevation and the other is from the side. There is a cupboard housing the gas fired boiler and hot water tank and a further storage cupboard. The ground floor is complemented with a large study which could also be utilized as a fifth bedroom. There is also a separate WC. Moving up through the property on to the first floor is a large hallway which has all doors leading off to the first floor living accommodation and hatch access to the large space which is insulated, partly boarded, has a pull-down ladder and has power and light connected. Bedroom one is a large double bedroom with built in wardrobes and furniture, fantastic rear garden views and an immaculately presented and light filled en-suite shower room. Bedrooms two and three are both particularly spacious double bedrooms benefiting from built in wardrobes. Bedroom four is a pleasant single room that would make for a comfortable study. The family bathroom is an elegant and impressive four-piece suite that comprises of a Jacuzzi style bath tub with extensive wall tiling, fully tiled shower cubicle with a wall mounted shower appliance, WC and a wash hand basin.
Outside to the rear of the property is a large sunny aspect 127ft rear garden that leads down to the river umber. It is fully enclosed and has abundance of trees, flowers, mature shrubs and verdant vegetation. The rear garden truly is a gardener's paradise and is predominately laid to lawn and could be used for aesthetic and recreational purposes. The current owner has been meticulous with some recent improvements they have made to the rear garden, which include creating an outside kitchen and large extensively paved patio with Brazilian graphite black riven slate tiles. There is also a Passion Happy hot tub which might be included in the sale. To the front of the property is a tarmacked driveway that provides space for up to 5 cars. There is a large double garage with power and light connected and up and over door.
The property has solar panels which have been there since the property was first built approximately 11 years ago. We understand they are fully owned with no lease agreement. The panels only supply power for the hot water, which you switch manually when the sun is shining
Ground Floor
Entrance Hall 13'9" x 9'1" (4.2m x 2.77m).
Living Room 17'6" x 13'11" (5.33m x 4.24m).
Dining Room 13'1" x 9'11" (4m x 3.02m).
Kitchen 10'10" x 23'2" (3.3m x 7.06m).
Study 10'11" x 9'7" (3.33m x 2.92m).
W.C. 7'3" x 3'11" (2.2m x 1.2m).
First Floor
Landing
Bedroom 1 19'4" x 10'10" (5.9m x 3.3m).
En-Suite 11'9" x 7'4" (3.58m x 2.24m).
Bedroom 2 13'3" x 9'7" (4.04m x 2.92m).
Bedroom 3 13'8" x 9'7" (4.17m x 2.92m).
Bedroom 4 8'8" x 6'6" (2.64m x 1.98m).
Family Bathroom 9'1" x 8'4" (2.77m x 2.54m).
TENURE Freehold.
SERVICES All mains connected.
VIEWING Strictly by appointment with the sole selling agent.
COUNCIL TAX BAND E
Applicants are advised to proceed from our offices in an easterly direction out of town on the A399 sign posted Combe Martin. Continue along this road for approximately 5 miles and upon entering the village continue up the main street for a further mile and a half and turn right into the forecourt at Victoria Apartments and a gently sloping driveway will be found on the far right hand side which leads to the property.
Important information
This is a Freehold property.
Property Ref: 55837_ILF230353
Similar Properties
The Esplanade, Woolacombe, Devon
3 Bedroom Apartment | Guide Price £625,000
A beautifully presented, spacious and stylish three bedroom penthouse which enjoys superb views to the south west over W...
The Esplanade, Woolacombe, Devon
3 Bedroom Apartment | £625,000
Situated in a prime position overlooking Combesgate Beach and the headland beyond is this modern, bright and airy three...
Rosalie Terrace, Woolacombe, Devon
4 Bedroom Terraced House | £620,000
3 Rosalie Terrace is a deceptively spacious and well-presented terraced family home centrally located close to the villa...
2 Bedroom Apartment | £650,000
SIMPLY STUNNING! FABULOUS MODERN APARTMENT WITH SEA AND COASTAL VIEWS!A beautifully presented 4 year old high specificat...
St. James Place, Ilfracombe, Devon
13 Bedroom House | £650,000
Seafront 13 bedroom guest house, most recently operating as a hostel. This is a large property with space for up to 45 g...
St. James Place, Ilfracombe, Devon
Hotel | £650,000
Seafront 13 bedroom guest house, most recently operating as a hostel. This is a large property with space for up to 45 g...
How much is your home worth?
Use our short form to request a valuation of your property.
Request a Valuation
