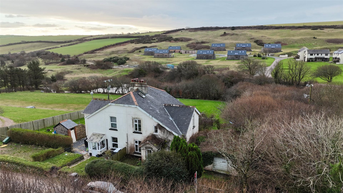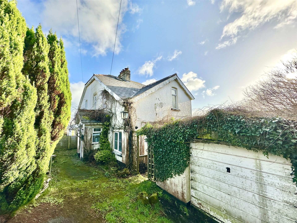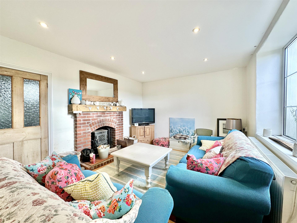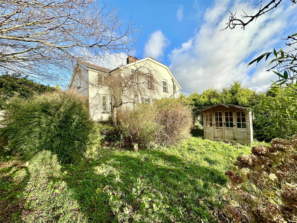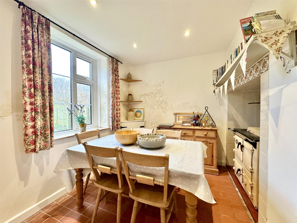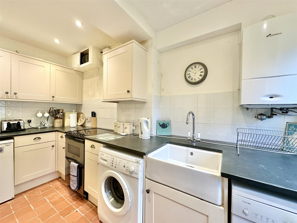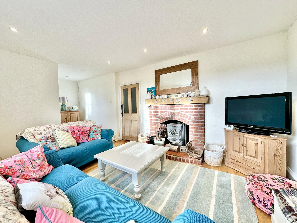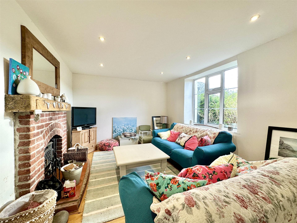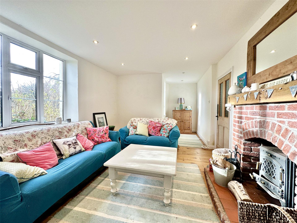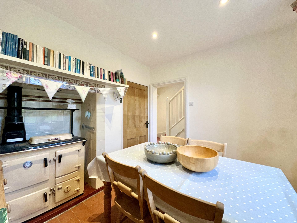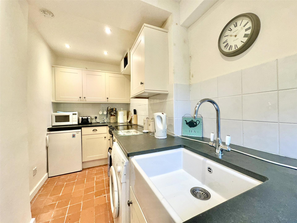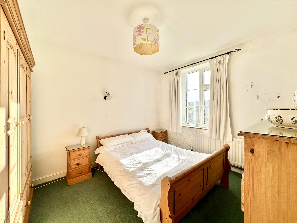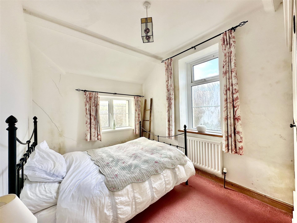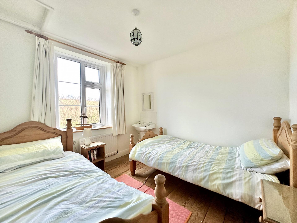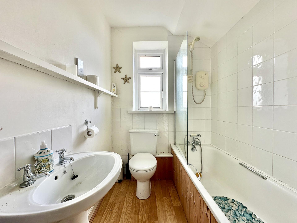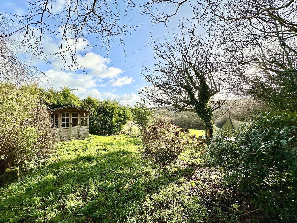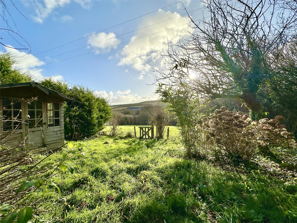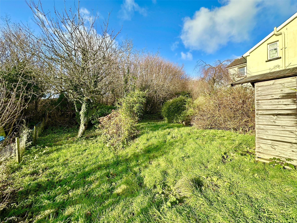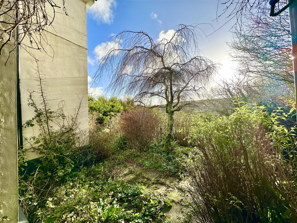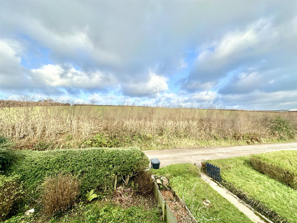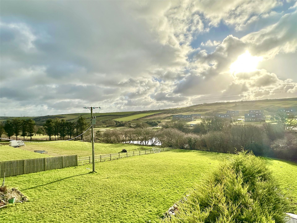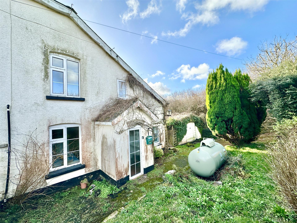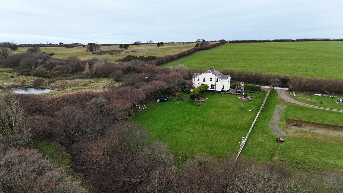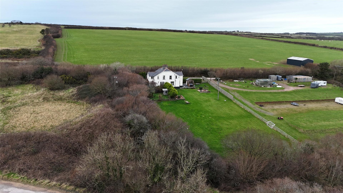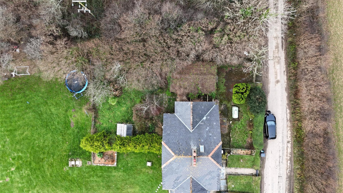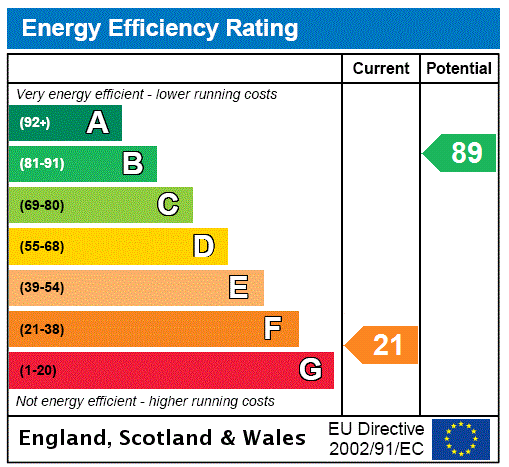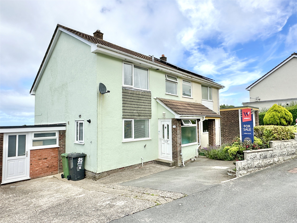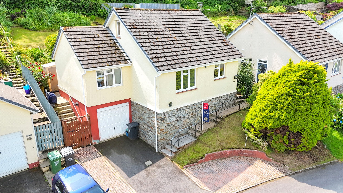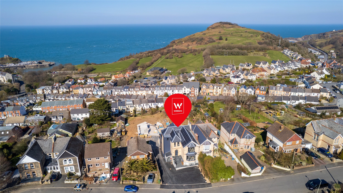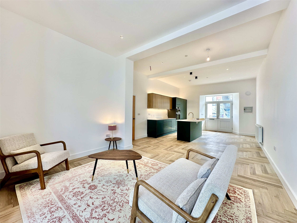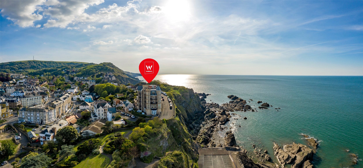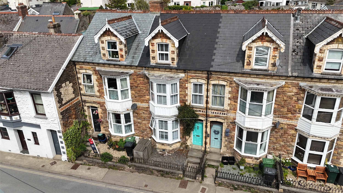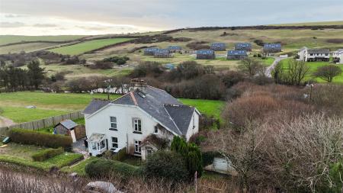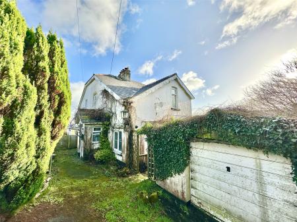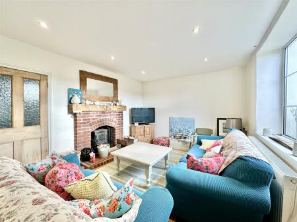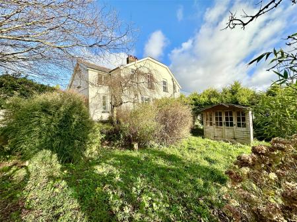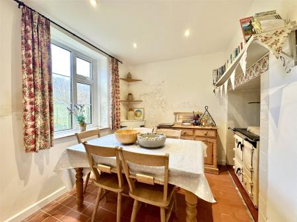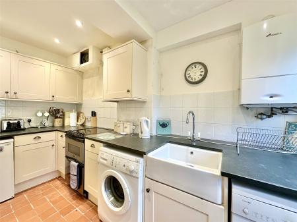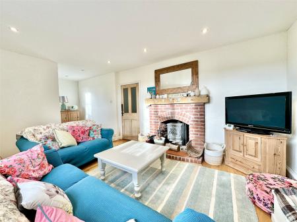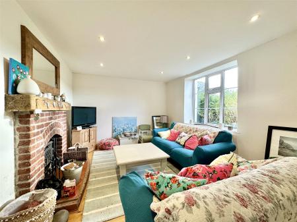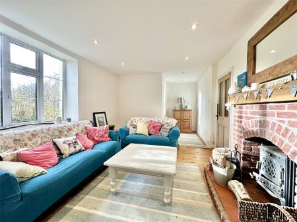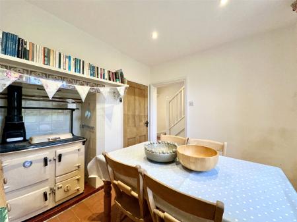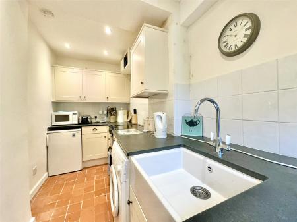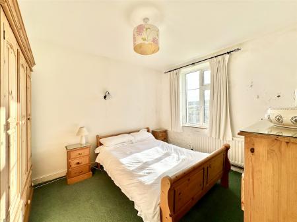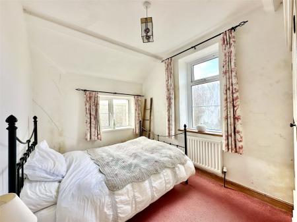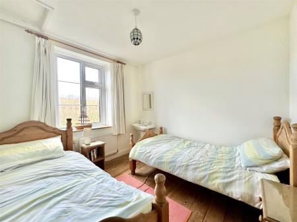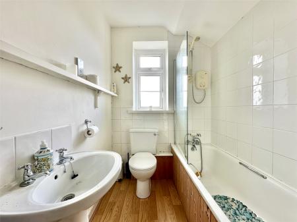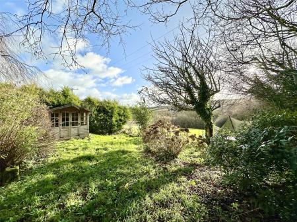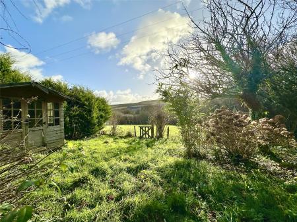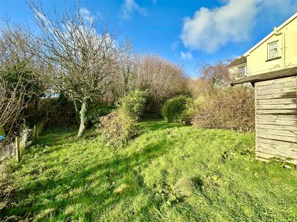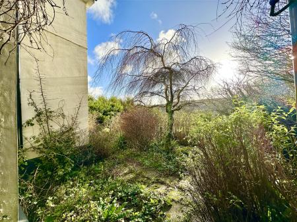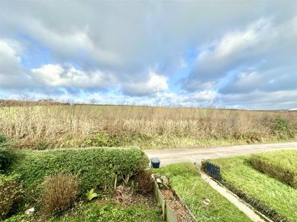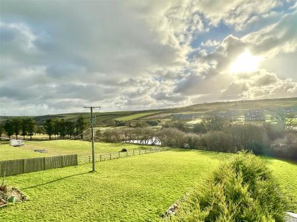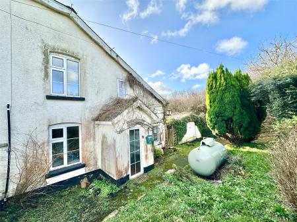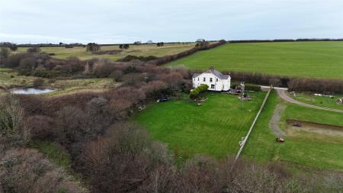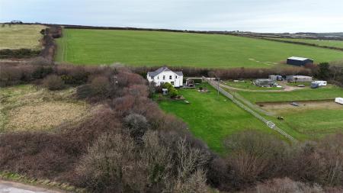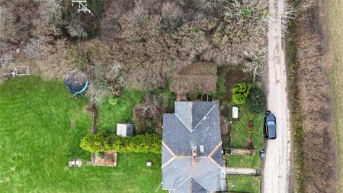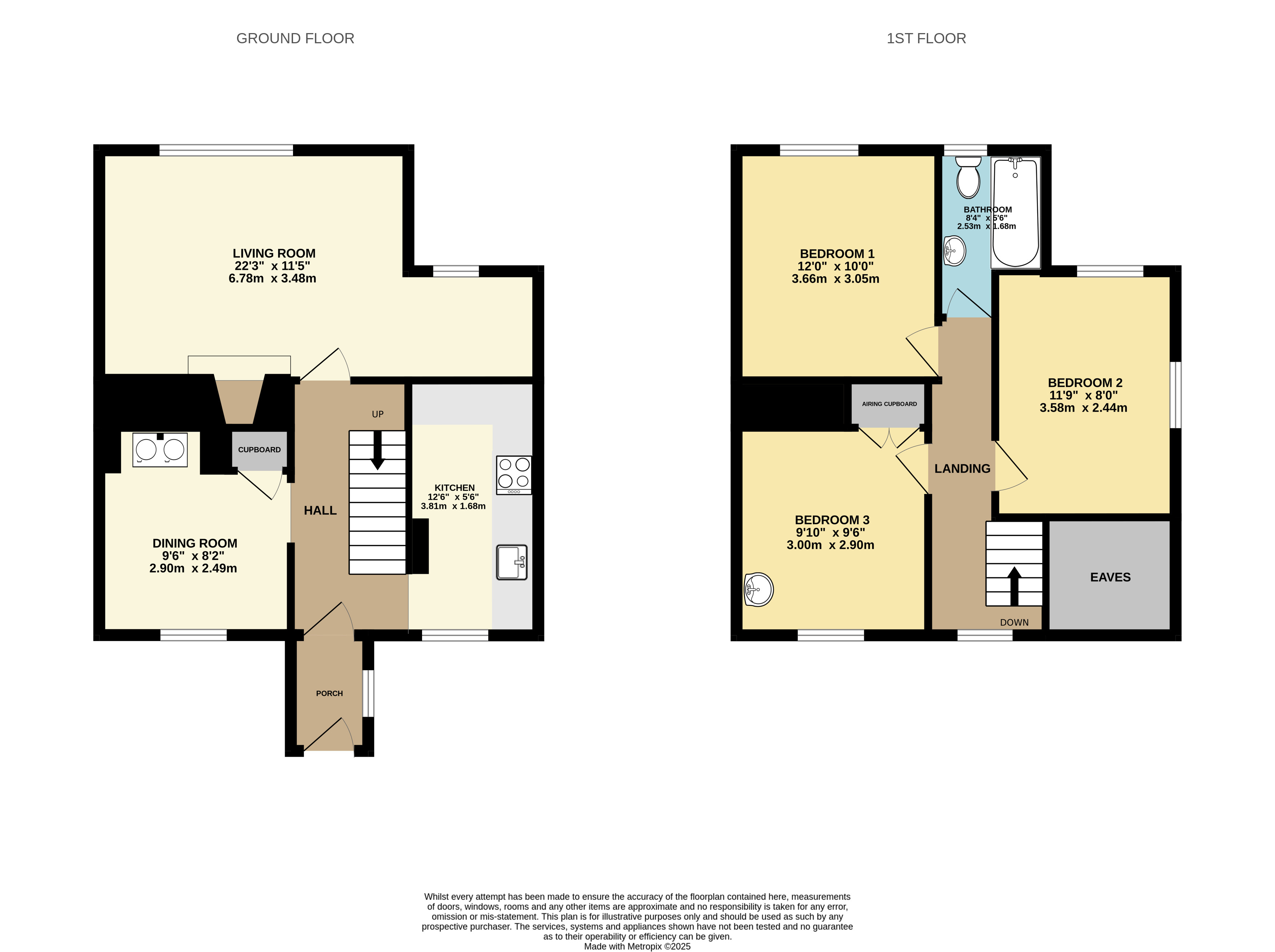- Approximately 2 miles from the sought after coastal village of Woolacombe and golden sand surfing beaches
- Private and tucked away location yet convenient to local amenities
- Modernisation and improvement works required
- 22' x 11' lounge and separate dining room with Rayburn
- LP gas central heating and uPVC double glazing
- Large garage/workshop and additional parking
- Good sized and well stocked gardens
- Scope for further extension if required and subject to any necessary consent
- No onward chain
3 Bedroom Semi-Detached House for sale in Devon
Approximately 2 miles from the sought after coastal village of Woolacombe and golden sand surfing beaches
Private and tucked away location yet convenient to local amenities
Modernisation and improvement works required
22' x 11' lounge and separate dining room with Rayburn
LP gas central heating and uPVC double glazing
Large garage/workshop and additional parking
Good sized and well stocked gardens
Scope for further extension if required and subject to any necessary consent
No onward chain
Lantern House is a characterful semi-detached home situated in a private and tucked away rural location on the very outskirts of the popular and very sought after coastal village of Woolacombe. The property sits in its own well stocked and good sized gardens and enjoys views in all directions over the neighbouring countryside.
The only immediate neighbour is the attached cottage. However, the local amenities are all easily accessible allowing all the benefits of rural living without feeling isolated. The house is considered ideal as a family home or alternatively would make a comfortable second home/holiday let with good income earning potential bearing in mind the huge number of visitors to the area during the busy summer months.
The property does benefit from LP gas central heating and uPVC double glazing. Some modernisation, improvement and updating works are required as there are some significant areas of dampness within the property. There is excellent scope and potential to further extend the property, if required and subject to any necessary consent.
The property has considerable scope for extension if required and subject to any necessary consent. There is also a large 23ft x 15ft garage/workshop and additional off road parking on the drive which is accessed via a 5 bar gate. The accommodation is ideal for the family market having two reception rooms, including the particularly bright and airy 22ft x 11ft lounge which has a fireplace providing a focal point to the room and adding a cosy atmosphere to the home. In addition, there is a separate dining room which has a handy storage cupboard, ideal for the everyday essentials, and a Rayburn set in a tiled recess. Across the hallway is the kitchen which has a range of fitted units with slate work surfaces over and there is plumbing for an automatic washing machine and dishwasher and a wall hung LPG gas fired boiler for the central heating and hot water
Moving to the first floor, all three bedrooms are double-sized rooms and there is a family bathroom with a shower over the bath.
Outside, at the front of the property a five barred gate opens onto a tarmac driveway which provides off road parking and leads to the detached garage which measures an impressive 22'10 x 14'9 and has an up and over door to the front, light and power and a personnel door to the rear. There is a front garden area with a small lawn and the LP gas tank. Mature hedging and conifers provide privacy screen from the country lane.
Gated access at the right hand side leads under trellis through to the rear garden. Immediately behind the house is a paved and well screened patio with a further area of patio behind the garage. The main part of the rear garden is laid primarily to lawn and is well stocked and particularly private with a wealth of flowering trees, shrubs and bushes and mature hedge borders, there is a summer house and the gardens back onto a neighbouring open field.
Willingcott sits approximately 2 and a half miles above the popular surfing village of Woolacombe located on the North Devon coast and famous throughout the UK for its fantastic golden sand beach which sees thousands of visitors each year. The village amenities include a variety of small independent shops, a primary school which continues to produce outstanding reports from Ofsted, a medical centre, pharmacy and a variety of bars and restaurants. The larger town of Ilfracombe is approximately 4 miles away and Barnstaple, which is North Devon's main trading centre, is approximately 12 miles away and has many of the big name shops, a rail link and direct access onto the A361 North Devon link road which joins the M5 at junction 27.
We fully advise an early internal inspection of the property to avoid disappointment, there is no onward chain.
Ground Floor
Entrance Porch 5'9" x 3'10" (1.75m x 1.17m).
Entrance Hall 12'8" x 5'10" (3.86m x 1.78m).
Kitchen 12'6" x 5'6" (3.8m x 1.68m).
Dining Room 9'6" x 8'2" (2.9m x 2.5m).
Living Room 22'3" x 11'5" (6.78m x 3.48m).
First Floor
Landing 15'4" x 3'4" (4.67m x 1.02m).
Bedroom 1 12' x 10' (3.66m x 3.05m).
Bedroom 2 11'10" x 8' (3.6m x 2.44m).
Bedroom 3 9'10" x 9'6" (3m x 2.9m).
Bathroom 8'4" x 5'6" (2.54m x 1.68m).
Outside
Large Garage 22'10" x 14'9" (6.96m x 4.5m).
Applicants are advised to proceed from our offices in a westerly direction along the High Street heading out of town on the main A361 sign posted Barnstaple. At Mullacott Cross roundabout take the right hand exit sign posted Woolacombe and Mortehoe and follow along this road for approximately 1 1/2 miles. At Turnpike Cross bear off left sign posted Willingcott Valley and continue down this road to the sharp hairpin bend. Take the first left hand turn in to Bradwell Road. Continue along Bradwell Road for approximately 1/3rd mile where Lantern House will be found on the right hand side and being the right hand house in the pair of semis.
Important Information
- This is a Freehold property.
Property Ref: 55837_ILF240427
Similar Properties
3 Bedroom Semi-Detached House | Offers in excess of £300,000
Situated in a sought-after residential location enjoying superb far reaching views to a wide vista over the town to the...
Saltmer Close, Ilfracombe, Devon
3 Bedroom Detached Bungalow | £300,000
A deceptively spacious 3 bedroom detached property which has been extended over recent years. The property is located in...
Crofts Lea Park, Ilfracombe, Devon
2 Bedroom Apartment | Guide Price £300,000
STYLISH BRAND NEW CONTEMPORARY APARTMENT WITH A REAL WOW FACTOR! Newly completed and ready for immediate occupation, thi...
Runnacleave Road, Ilfracombe, Devon
3 Bedroom Apartment | £305,000
** SHOW FLAT NOW AVAILABLE TO VIEW **Beautifully finished and high specification newly converted 3 bedroom duplex style...
Granville Point, Granville Road, Ilfracombe
2 Bedroom Apartment | £320,000
A spacious south facing 2 bedroom (1 en suite) fourth floor apartment with passenger lift access, private balcony and an...
Kingsley Terrace, Combe Martin, Ilfracombe
4 Bedroom Terraced House | £320,000
A charming and spacious Victorian terraced home, beautifully presented across three well-appointed floors, nestled right...
How much is your home worth?
Use our short form to request a valuation of your property.
Request a Valuation

