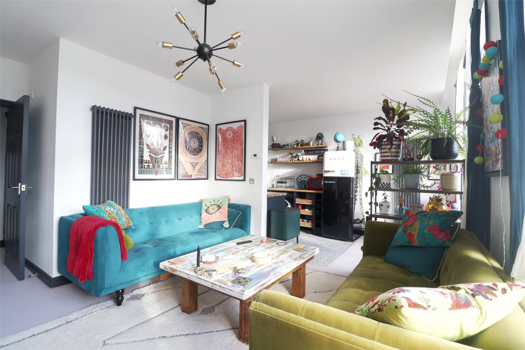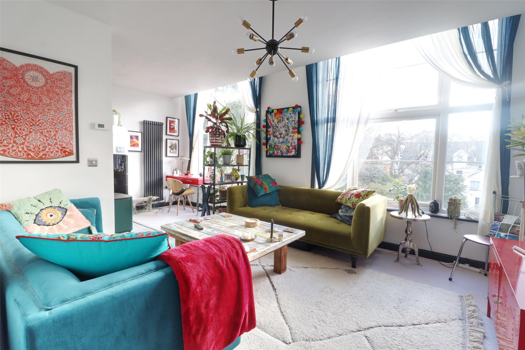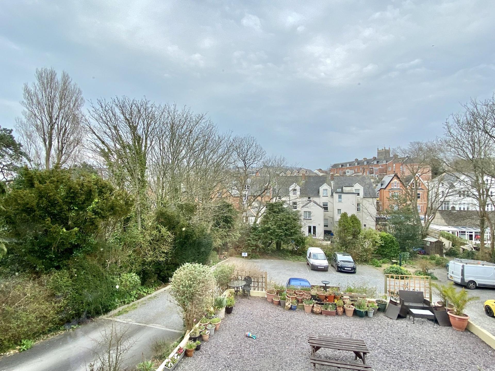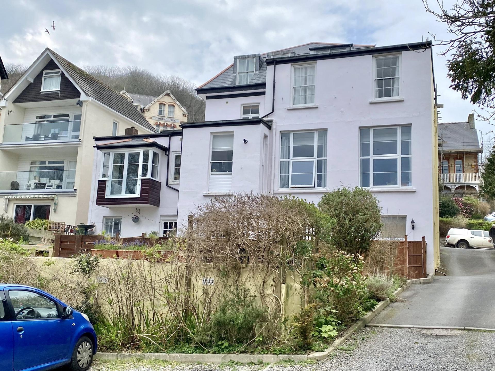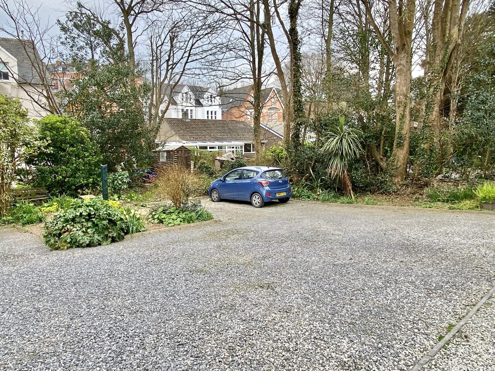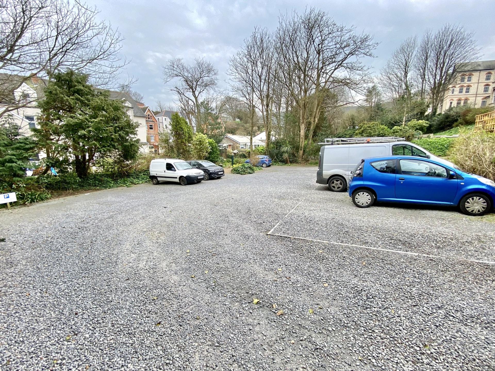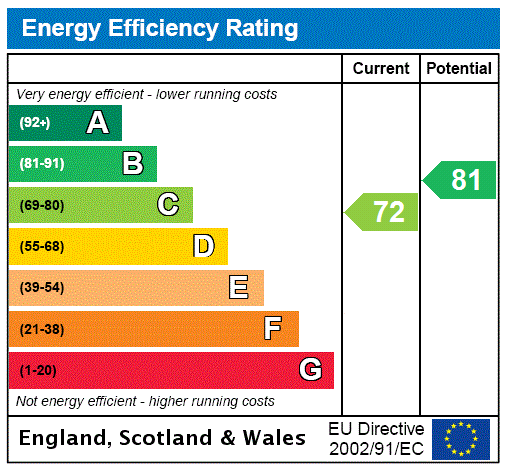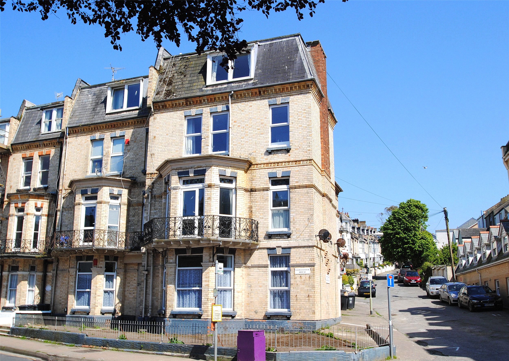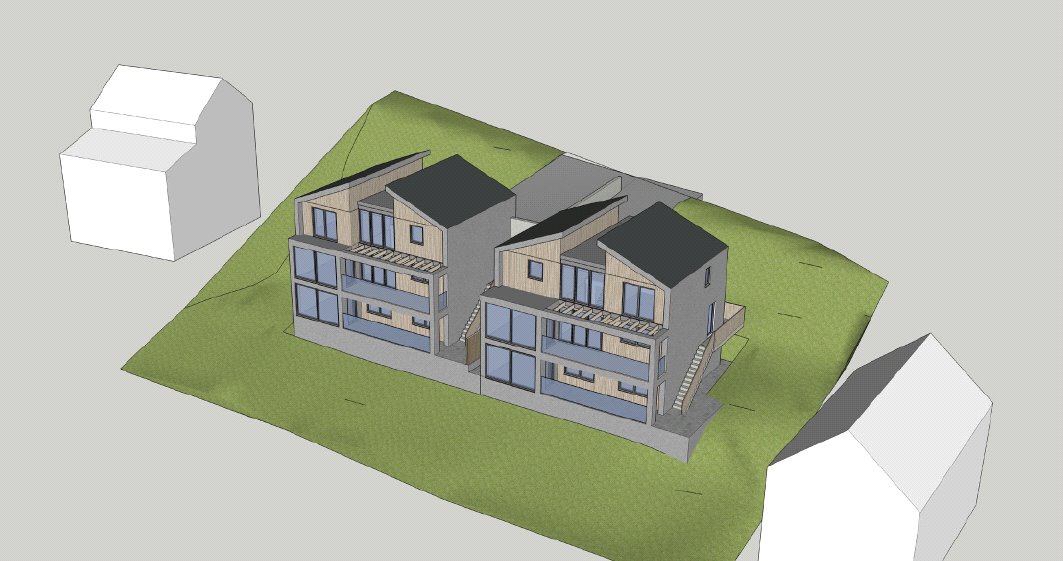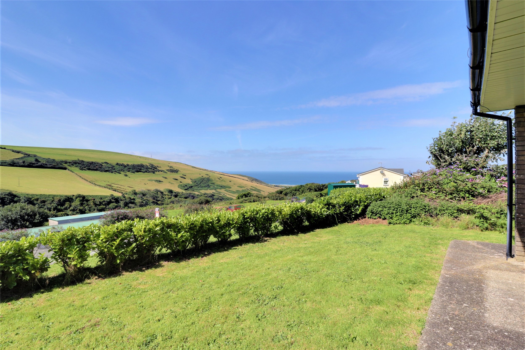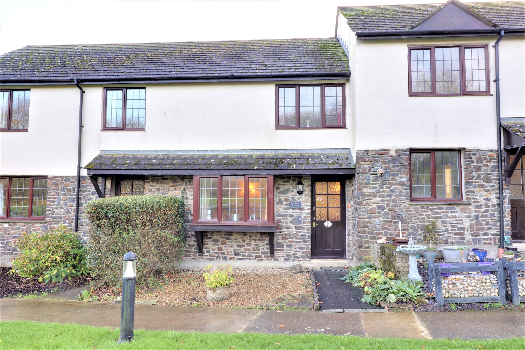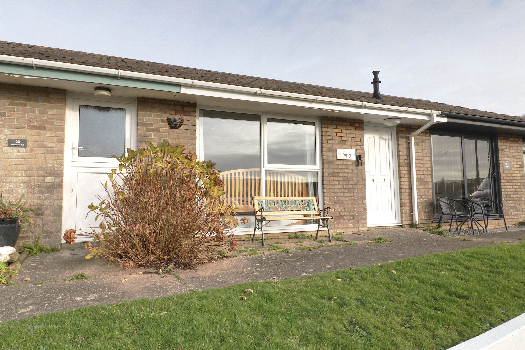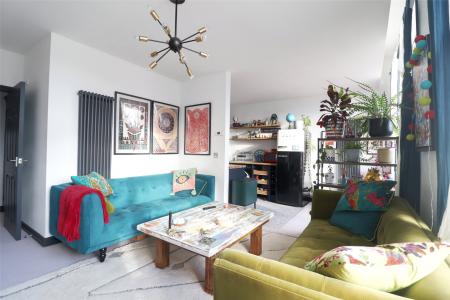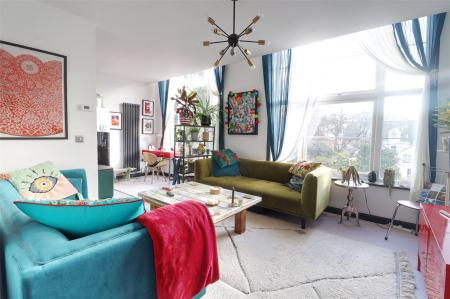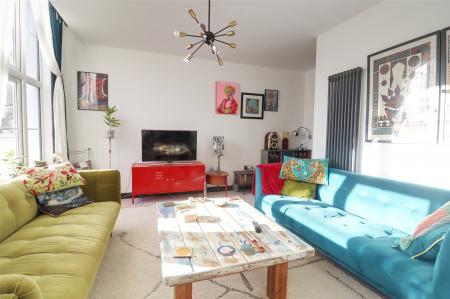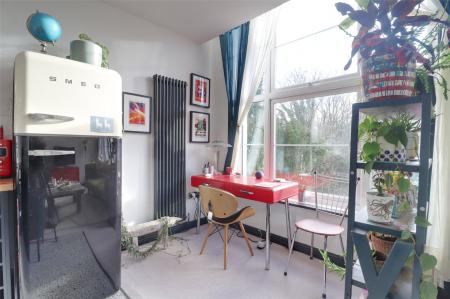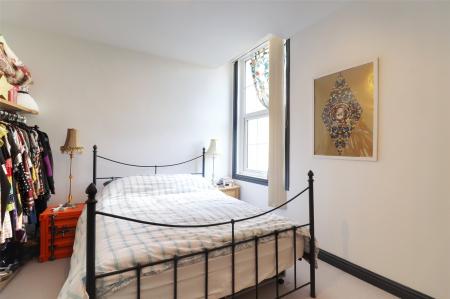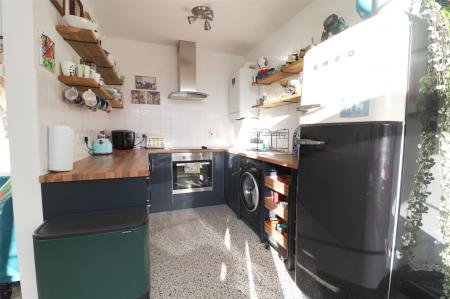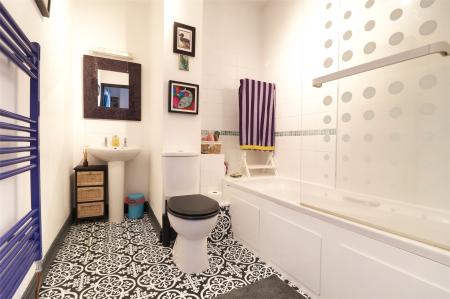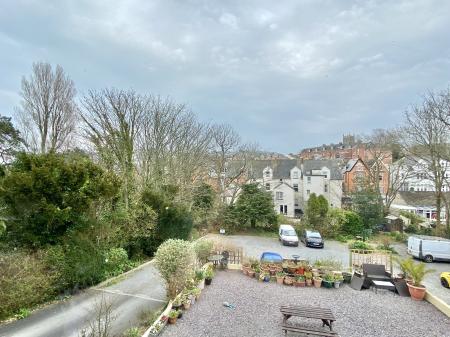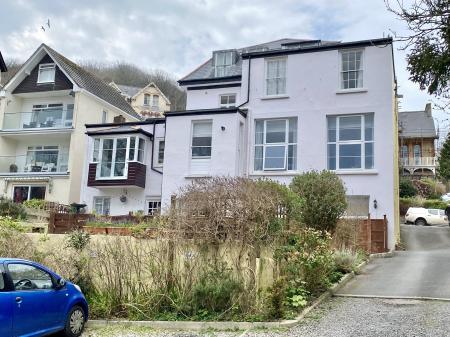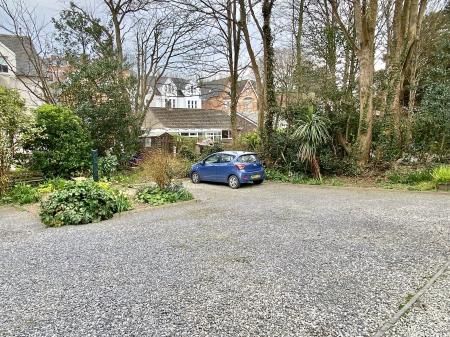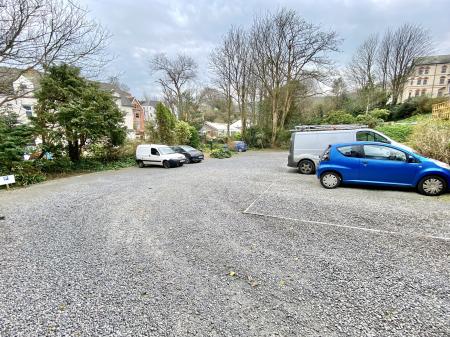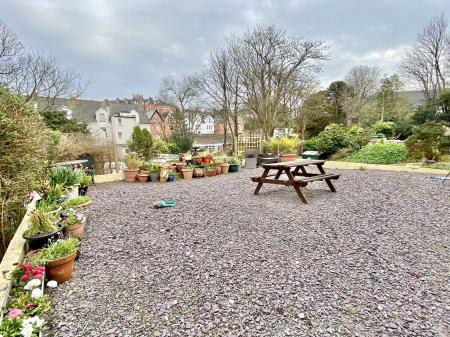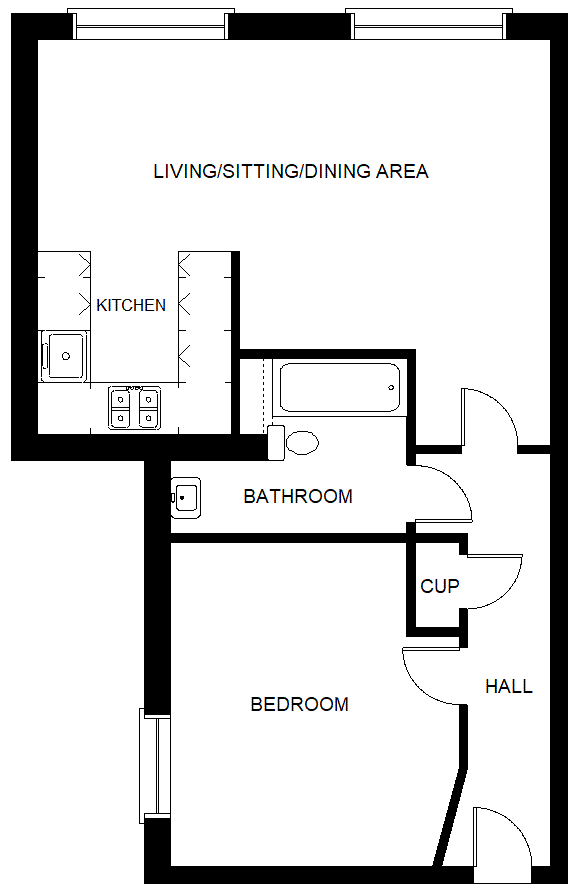- Spacious ground floor flat
- Easy level step free access
- Popular and sought after Torrs area of the town
- Approximately 1/2 mile from the seafront and 1/4 mile from the High Street
- 19' x 15' Open plan living room/kitchen
- Allocated off road parking space
- Communal garden area
- Ideal first time/retirement/holiday bolt hole
1 Bedroom Apartment for sale in Devon
Spacious ground floor flat
Easy level step free access
Popular and sought after Torrs area of the town
Approximately 1/2 mile from the seafront and 1/4 mile from the High Street
19' x 15' Open plan living room/kitchen
Allocated off road parking space
Communal garden area
Ideal first time/retirement/holiday bolt hole
TASTEFULLY DECORATED GROUND FLOOR APARTMENT - PERFECT FIRST TIME PURCHASE
Flat 5, Kingswood House is perfect for those looking for easy, low maintenance living in a sought after part of the town. The property is one of 10 flats in a large converted building. Flat 5 is on the ground floor with the benefit of pretty much step free access in from the road making it ideal for older or disabled residents who struggle with stairs. Equally, the property is ideal as a first time purchase or for use as a holiday home/bolt hole (please note that holiday letting is not permitted) or an investment buy-to-let.
The current vendor has recently upgraded the bathroom, installed a new kitchen, new radiators and new wool carpets and re-decorated throughout. The property is immaculately presented and ready for immediate occupation.
The spacious accommodation comprises of an entrance hall which has all of the rooms leading off. The heart of the home is the particularly appealing 19ft x 15ft living room and kitchen area which is a bright and airy open plan room with full height picture windows at the rear with a sunny southerly aspect and a pleasant open outlook. The kitchen is fitted with a range of units and has an integrated oven, hob and extractor canopy. There is plumbing for a washing machine and a wall hung gas fired boiler for the central heating and hot water.
Along the hall is the double sized bedroom and a bathroom which has a modern suite and a shower over the bath. Back in the entrance hall is a very useful deep storage cupboard ideal for the everyday essentials such as the vacuum cleaner and the ironing board.
Outside, there is road parking available within Torrs Park. However, Kingswood House has its own private communal car park accessed from the left hand side of the building. All of the flats have their own allocated parking space with flat 5's space being located at the far left hand (bottom) corner. There is also visitors parking as well. As well as the car park, there is a communal garden area which comprises of slate gravel and attractive flowerbed borders. The garden area enjoys a southerly aspect and a pleasant outlook.
Kingswood House is located approximately a 1/4 mile from the High Street shops and amenities and is around 1/2 a mile from the picturesque seafront. The harbour and pier are a short distance further on. The pretty Torrs Walk is just over the road from the property and has plenty of scenic walking over miles of rolling countryside enjoying spectacular coastal scenery.
AGENTS NOTE
The property is leasehold with the balance of an original 199 year lease which commenced on the 1st of January 2002. The freehold is vested in the Management Company, Kingswood House Management Company Ltd and each flat owner holds a 1/10th share in the company. The service charge which includes maintenance of the common and external areas and the building insurance is currently £70 per month. Usual domestic pets are allowed within the building. Assured shorthold letting is permitted but the property cannot be used for short term holiday letting.
Communal Entrance Hall
Private Entrance Hall 16'1" x 3'7" (4.9m x 1.1m).
Living Room/Kitchen 19'10" (6.05m) x 15'2" (4.62m) overall measurement.
Living Area 19'10" x 11'10" (6.05m x 3.6m).
Kitchen Area 7'6" x 7' (2.29m x 2.13m).
Double Bedroom 12'7" x 10'9" (3.84m x 3.28m).
Bathroom 9' x 6'9" (2.74m x 2.06m).
Applicants are advised to proceed from our offices in an easterly direction taking the first left hand turn into Northfield Road. Proceed down Northfield Road and continue straight across at the traffic lights. Turn left into Torrs Park road and continue up this road for approximately 300 metres and Kingswood House will be found on the left hand side.
Important information
This is a Leasehold Property
Property Ref: 55837_ILF240012
Similar Properties
Wilder Road, Ilfracombe, Devon
2 Bedroom Apartment | £130,000
A recently decorated spacious third floor 2 bedroom converted flat close to High Street and all amenities. There is a pr...
Land | Guide Price £125,000
An opportunity arises to purchase a substantial building plot of approximately 0.
Woolacombe Station Road, Woolacombe, Devon
2 Bedroom Bungalow | £125,000
A spacious light and airy two bedroom end terraced holiday chalet bungalow with open plan living accommodation enjoying...
Willingcott Valley, Woolacombe, Devon
2 Bedroom Terraced House | £145,000
A well-presented 2 bedroom terraced holiday cottage with extensive views over the countryside. Situated on the popular W...
High Street, Ilfracombe, Devon
2 Bedroom Apartment | £145,000
Occupying part of the former Midland Bank on Ilfracombe High Street, Flat 1 is a spacious 1st floor 2 bedroom property w...
Woolacombe Station Road, Woolacombe, Devon
1 Bedroom Terraced Bungalow | £145,000
Introducing this charming one bedroom terraced holiday bungalow situated in close proximity of Woolacombes' famous golde...
How much is your home worth?
Use our short form to request a valuation of your property.
Request a Valuation

