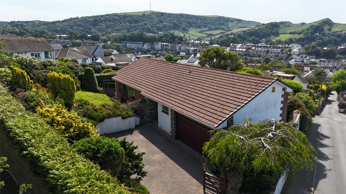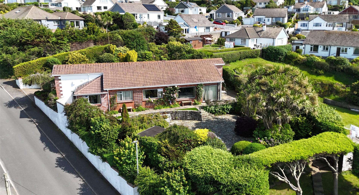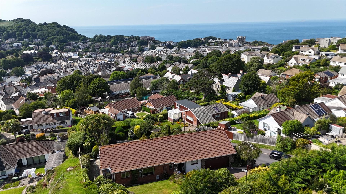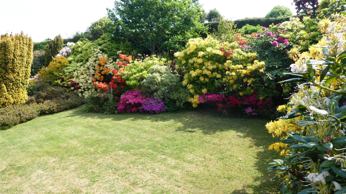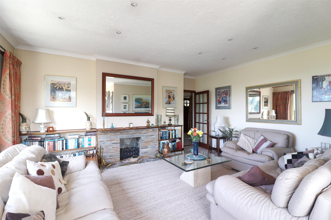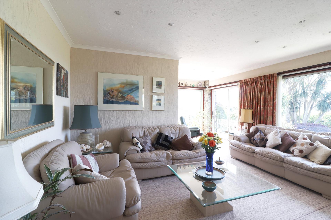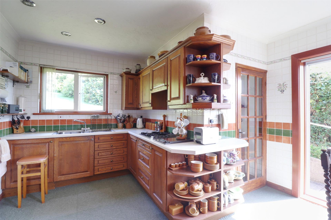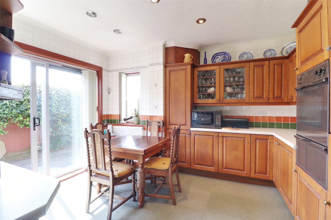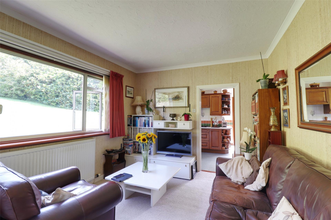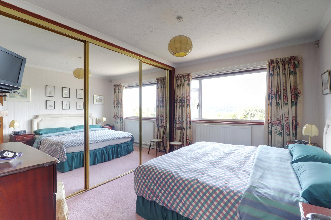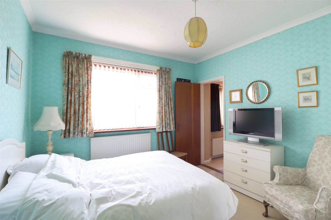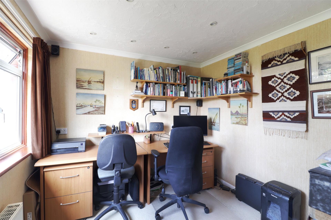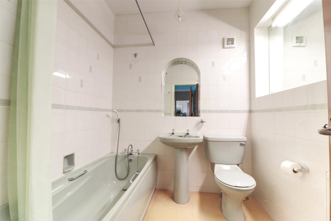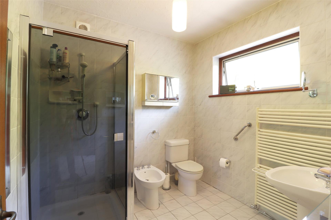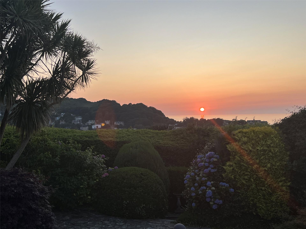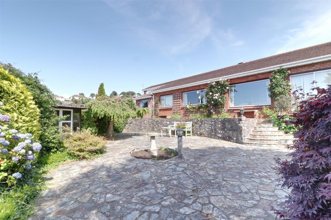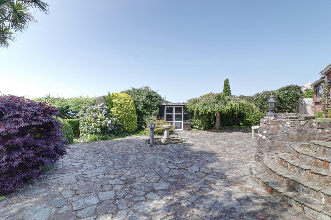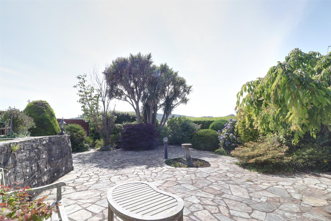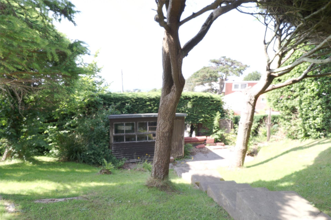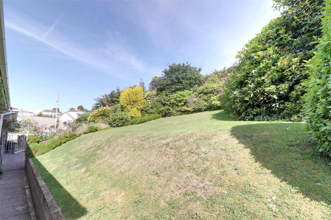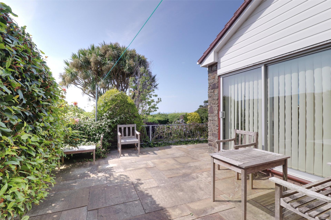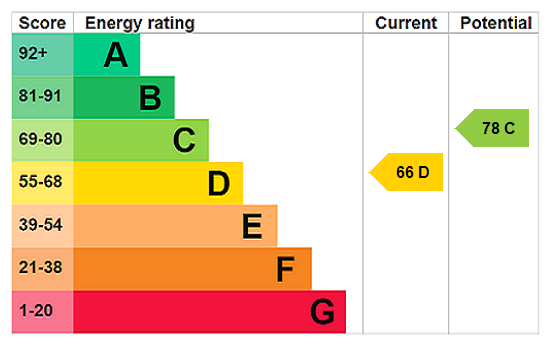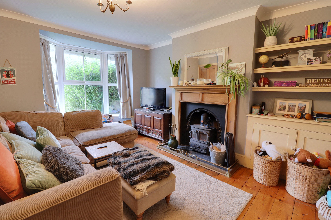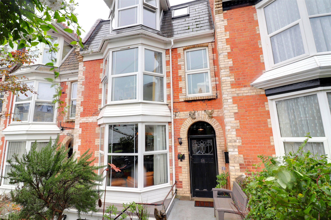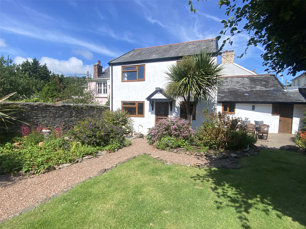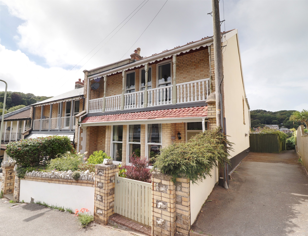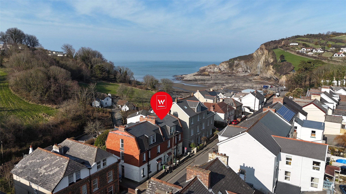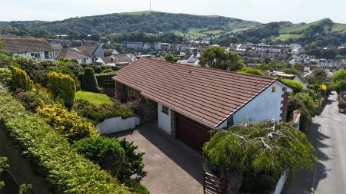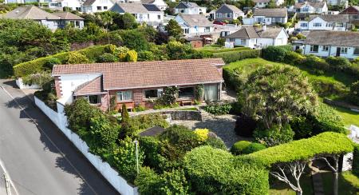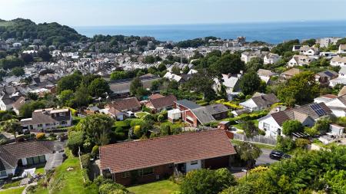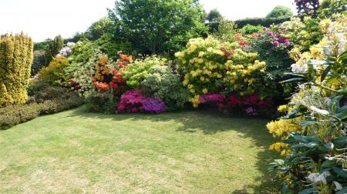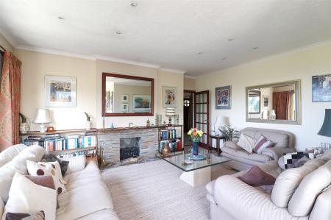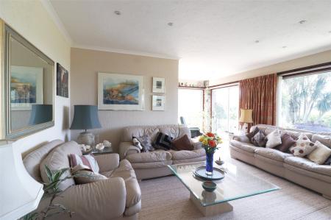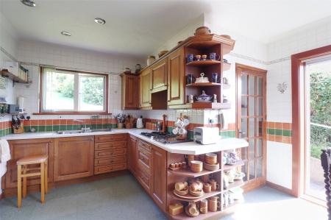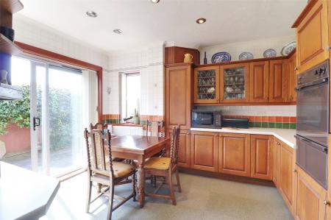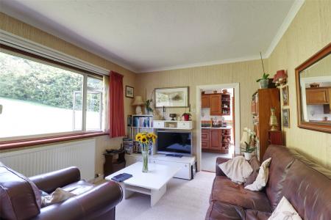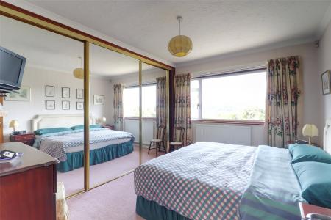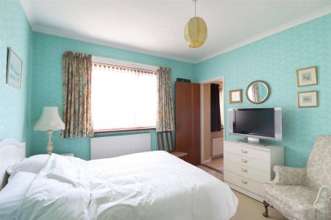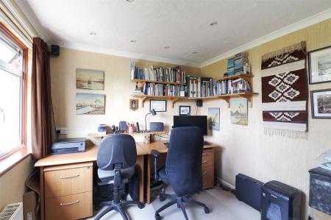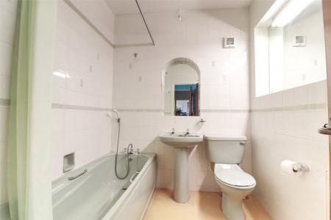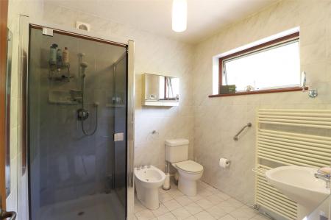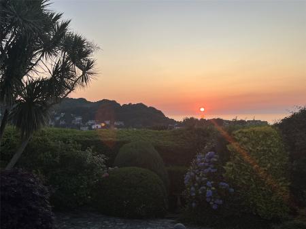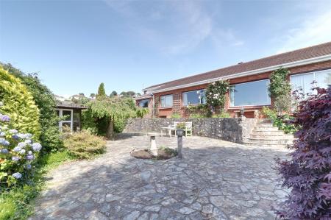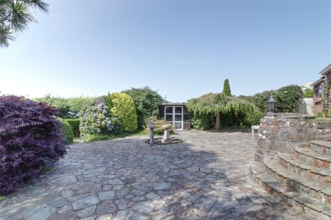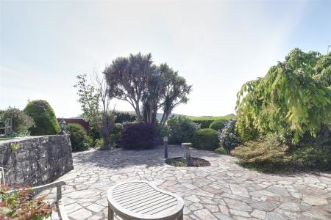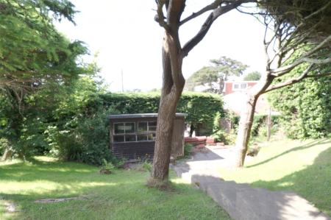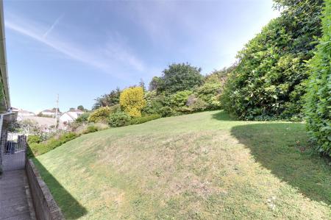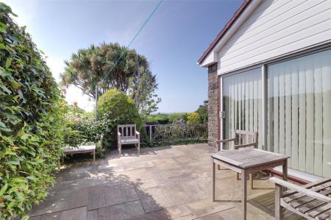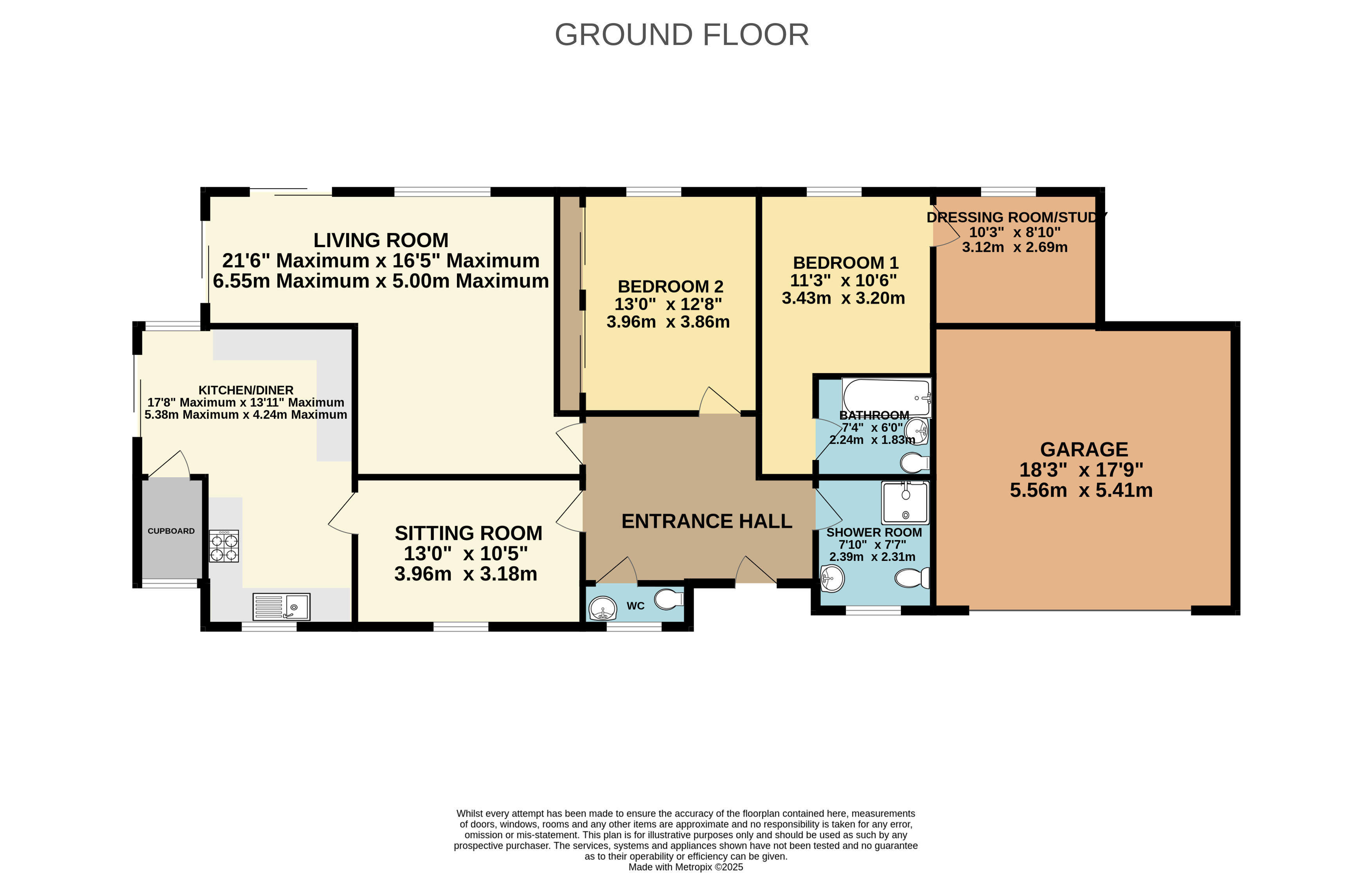- Detached 2-bedroom bungalow
- Superb coastal and sea views
- Generous sunny plot in elevated position
- Off-road parking & double garage
- Flexible
- light-filled living spaces
- Large rear garden with patios
- lawn & terraces
- Quiet and desirable residential location
- Scope to extend or modernise (STPP)
2 Bedroom Detached Bungalow for sale in Devon
Detached 2-bedroom bungalow
Superb coastal and sea views
Generous sunny plot in elevated position
Off-road parking & double garage
Flexible, light-filled living spaces
Large rear garden with patios, lawn & terraces
Quiet and desirable residential location
Scope to extend or modernise (STPP)
Gas central heating
EPC: D
Services: All mains connected
Council Tax: D
Situated on one of Ilfracombe's most sought-after residential roads, 12 Horne Park Road presents a rare opportunity to acquire a spacious, detached two-bedroom bungalow occupying a generous, sunny aspect plot. Elevated to take full advantage of its spectacular position, the property enjoys panoramic sea views over the Bristol Channel and beyond.
This light-filled and immaculately presented home offers well-balanced, flexible accommodation, ideal for a variety of buyers including families, retired couples, or those seeking a peaceful coastal retreat. The property is approached via a private driveway, offering off-street parking for multiple vehicles, in addition to a large double garage with an electric roller door.
Upon entering the bungalow, you are welcomed by a wide and airy entrance hallway which sets the tone for the rest of the home. The principal rooms are thoughtfully arranged, providing ease of access and a wonderful sense of space throughout.
The impressive living room is a true highlight—flooded with natural light and boasting breathtaking sea views through large rear-facing windows. This generous room also provides direct access to the sunny rear terrace, making it perfect for relaxing or entertaining. Adjoining the entrance hall is a versatile sitting area, which could also serve as a dining space or study, and a separate W.C with additional storage.
The well-appointed kitchen/diner features a range of base and eye-level units, a four-ring gas cooker with oven, stainless steel sink, and space for a dining table. A handy storage cupboard and direct access to the rear garden further enhance its practicality.
There are two double bedrooms, both enjoying serene rear-facing views. Bedroom 1 features an en-suite bathroom and a useful study or dressing room, while Bedroom 2 benefits from built-in wardrobes and lovely garden and sea aspects. A generous family shower room, complete with shower cubicle, wash hand basin, W.C, and bidet, serves the rest of the home.
Externally, the rear garden is a standout feature. Beautifully landscaped and rich in mature planting, the space offers a peaceful oasis with colourful borders, trees, and hedging. A sunny stone patio and terrace lead down via steps to a lower lawned area with a second timber shed, offering additional storage or hobby space.
This fantastic bungalow offers significant potential for reconfiguration or extension (subject to the necessary consents), making it a superb long-term investment in this ever-popular coastal town.
With bungalows in high demand, early viewing is highly recommended to avoid disappointment. Contact the sole selling agents today to arrange your internal inspection.
Entrance Hall
Bedroom 1 11'3" x 10'6" (3.43m x 3.2m).
Ensuite Bathroom 7'4" x 6' (2.24m x 1.83m).
Bedroom 2 13' x 12'8" (3.96m x 3.86m).
Shower Room 7'10" x 7'7" (2.4m x 2.3m).
Sitting Room 13' x 10'5" (3.96m x 3.18m).
L Shape living room 21'6" (6.55m) (Max) x 16'5" (5m) (Max).
L Shape Kitchen/Diner 17'8" (5.38m) (Max) 13'11" (4.24m) (Max).
Dressing Room/Study 10'3" x 8'10" (3.12m x 2.7m).
Double Garage 18'3" x 17'9" (5.56m x 5.4m).
Applicants are advised to proceed from our offices in Ilfracombe High Street in an easterly direction following the road along and taking the first turning on the left hand side opposite the Co-op into Marlborough Road. Follow the road up bearing around to the left and continue up where the sign for Horne Park Road can be found on the right hand side. Follow the road down and 12 Horne Park Road will be situated a short distance along on the left hand side.
Important Information
- This is a Freehold property.
Property Ref: 55837_ITD240326
Similar Properties
Langleigh Road, Ilfracombe, Devon
3 Bedroom Detached Bungalow | £375,000
Offering versatile accommodation, ideal for a family with an elderly or dependent relative, this 2/3 bedroom detached ho...
Sterridge Valley, Berrynarbor, Ilfracombe
3 Bedroom Semi-Detached House | Offers Over £375,000
Woodpark House is a Victorian 3 bedroom semi-detached residence located in the stunning Sterridge Valley, benefitting fr...
Station Road, Ilfracombe, Devon
6 Bedroom Terraced House | £375,000
A Victorian mid terrace property over 4 floors containing a well presented 5 bedroom maisonette and a separate 1 bedroom...
Western Gardens, Combe Martin, Ilfracombe
3 Bedroom Semi-Detached House | £380,000
Oakhouse is a beautifully presented three bedroom character cottage located in the heart of Combe Martin and is situated...
Broad Park Avenue, Ilfracombe, Devon
4 Bedroom House | £380,000
Situated in a sought after road close to the National Trust owned Torrs and enjoying pleasant open views is this attract...
Woodlands, Combe Martin, Devon
6 Bedroom Detached House | £385,000
A large 5/6 bedroom semi-detached period family home, situated in a prime coastal location, within yards of Newberry Bea...
How much is your home worth?
Use our short form to request a valuation of your property.
Request a Valuation

