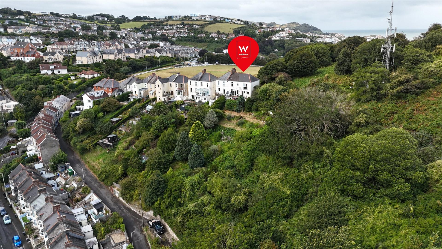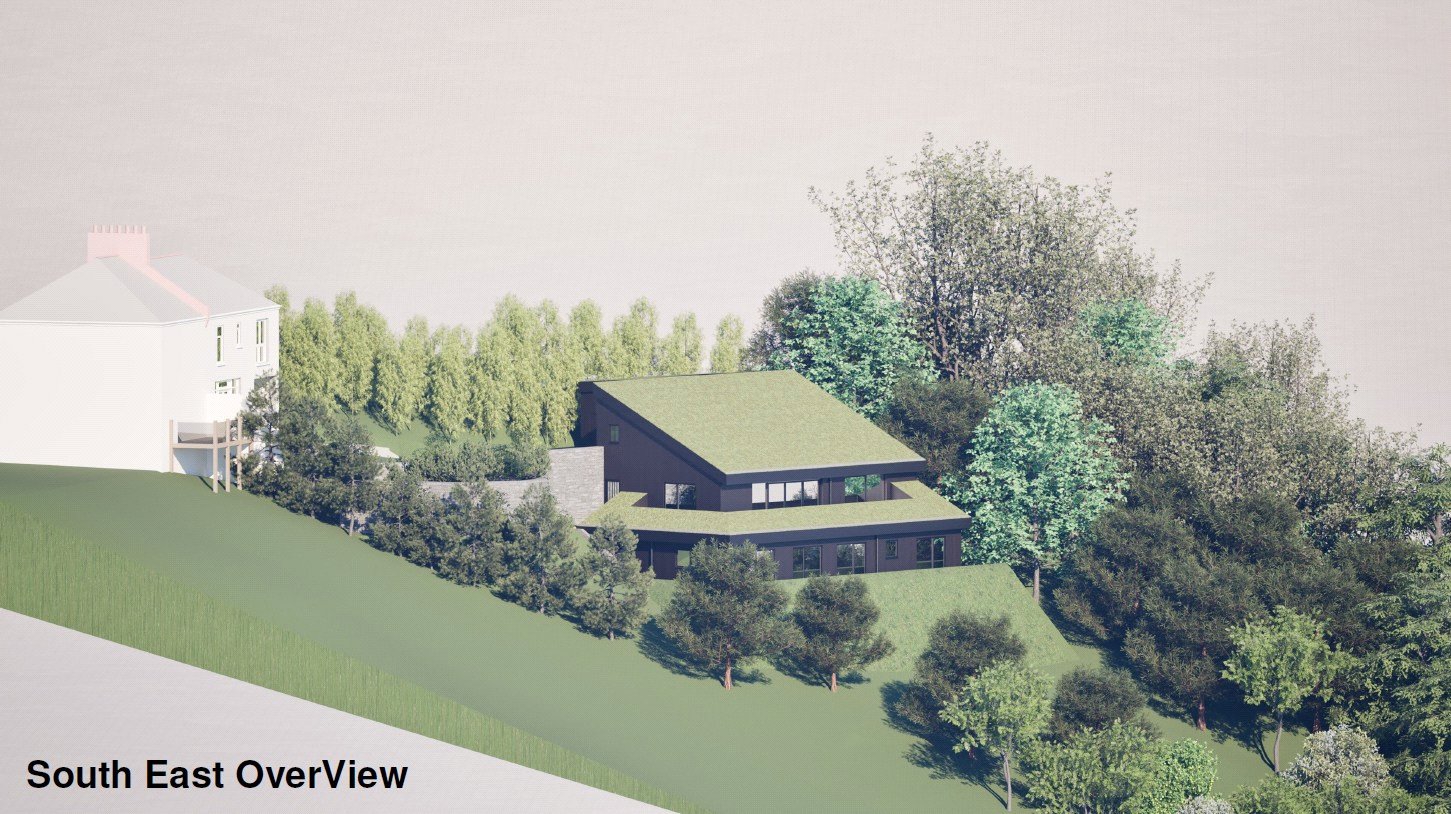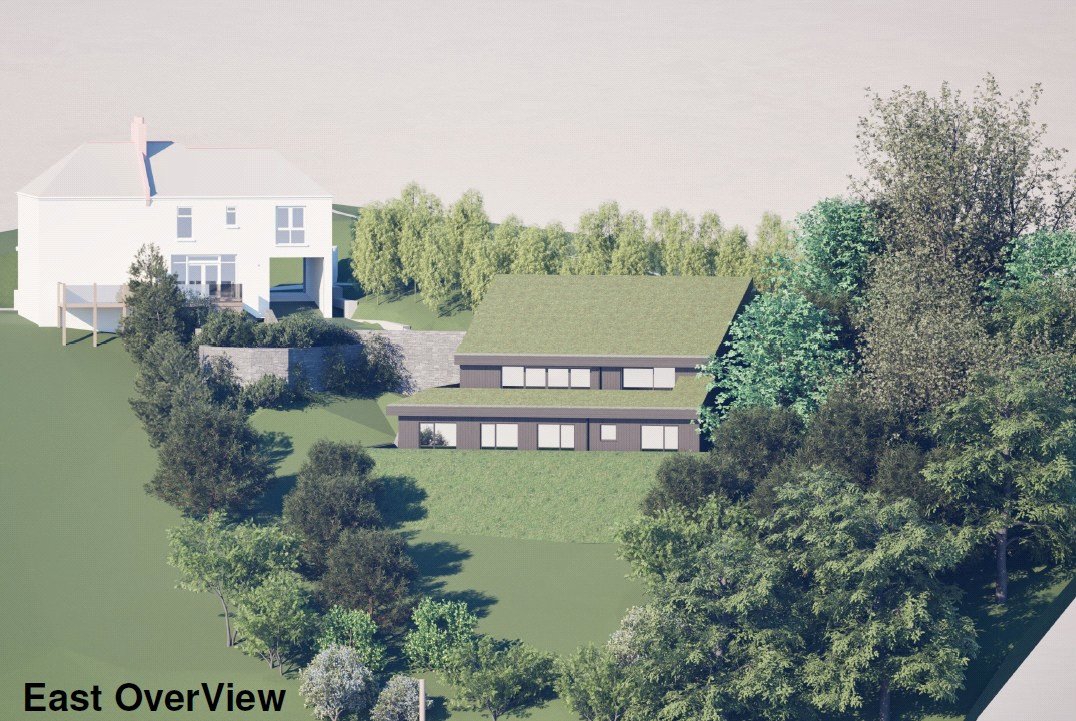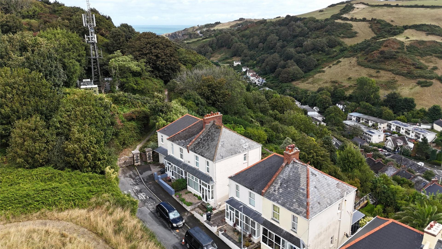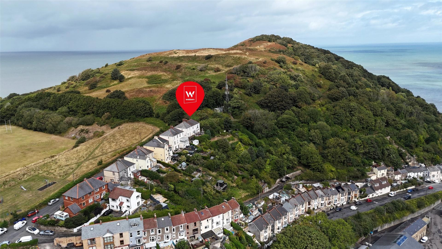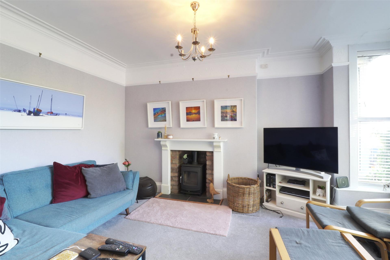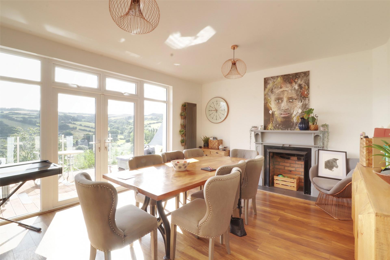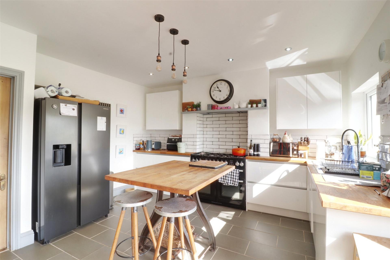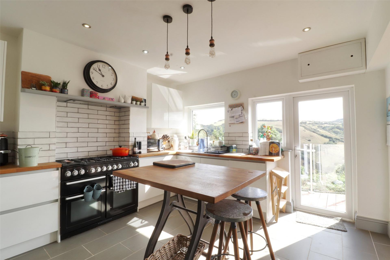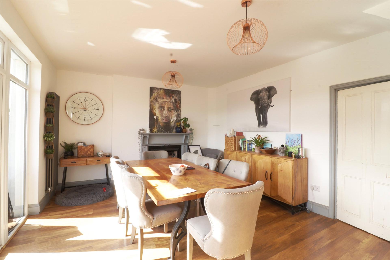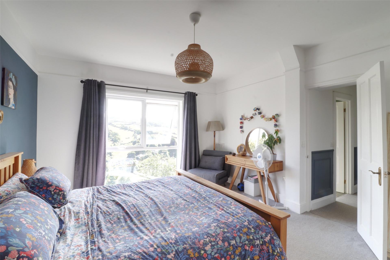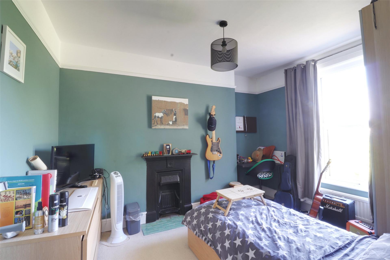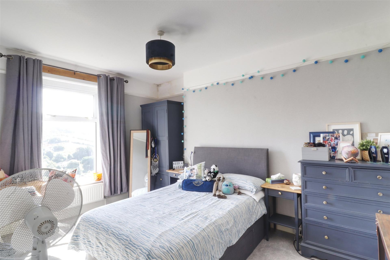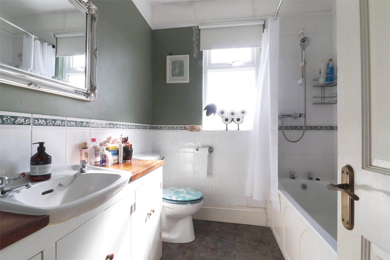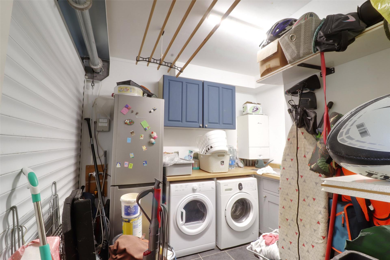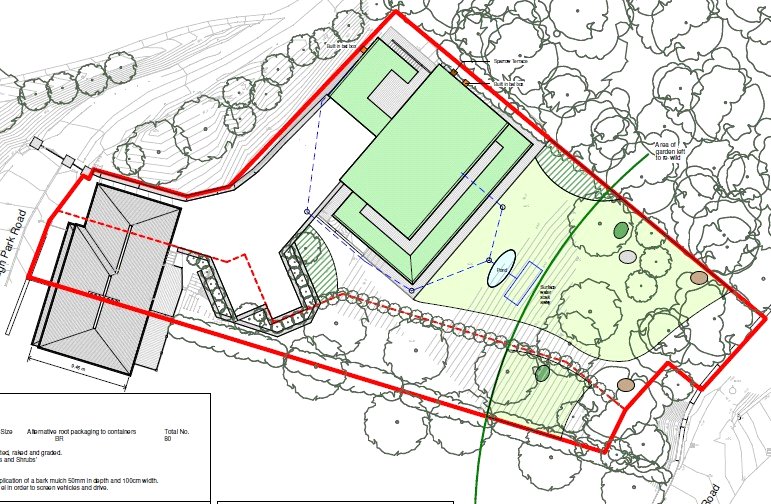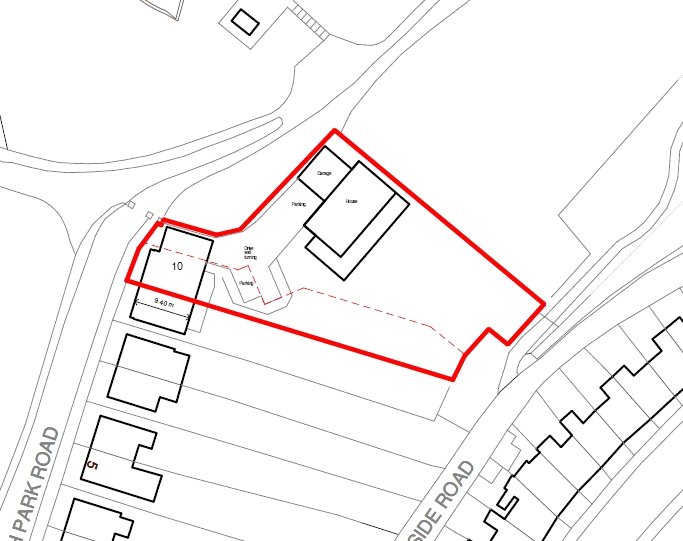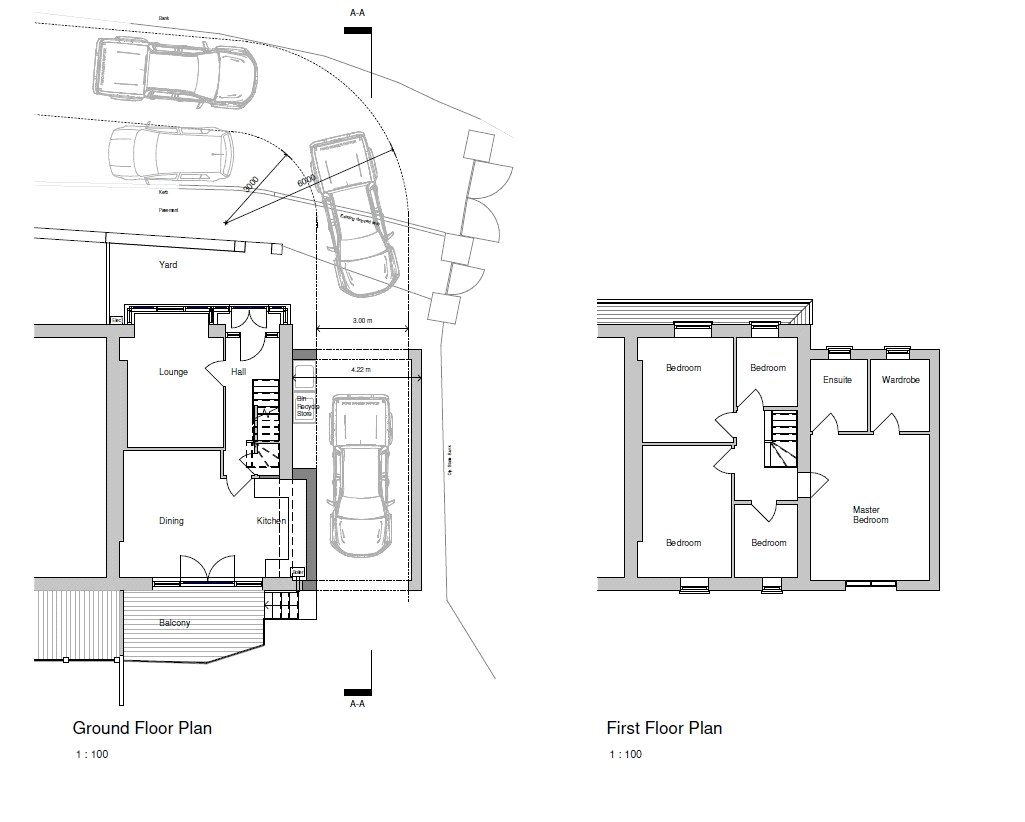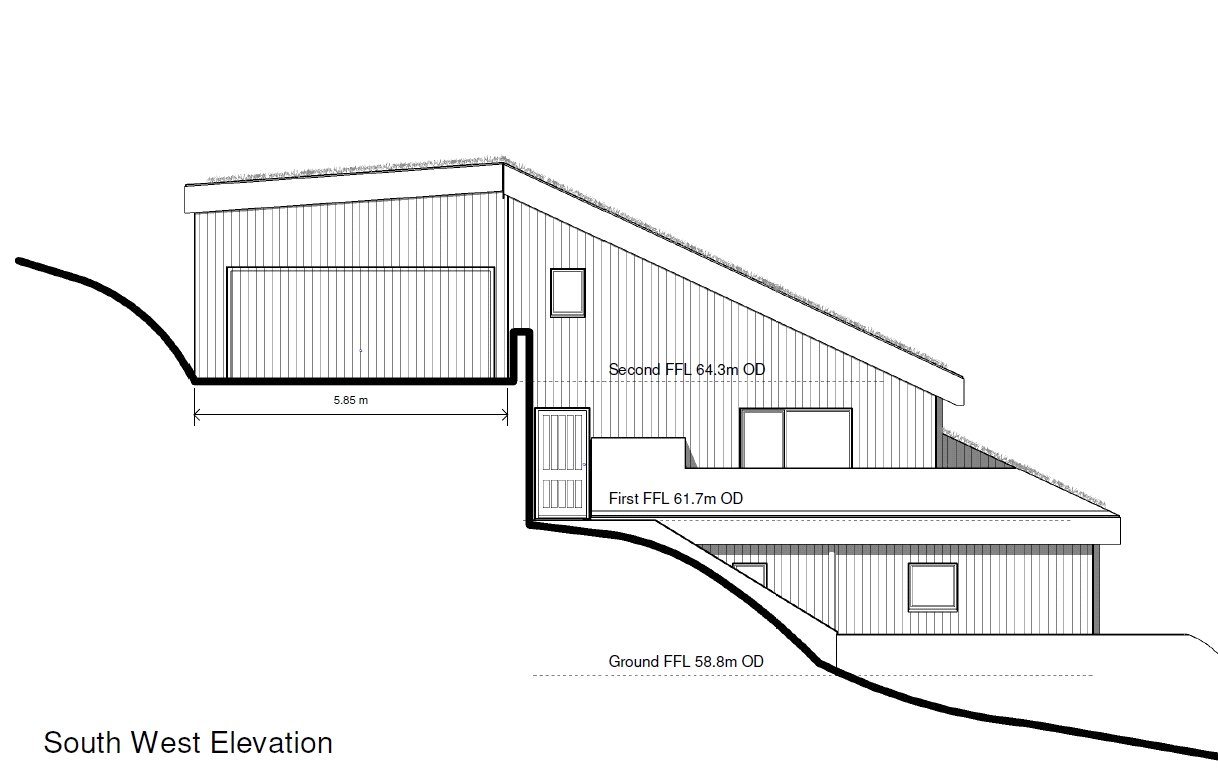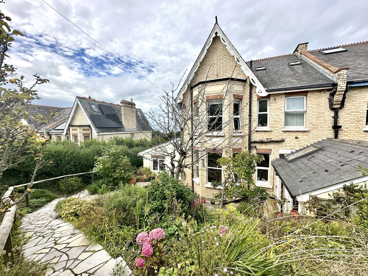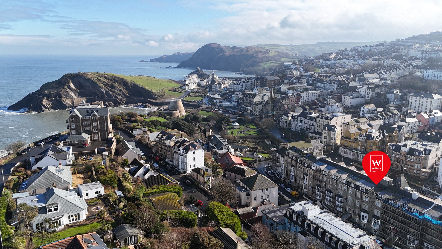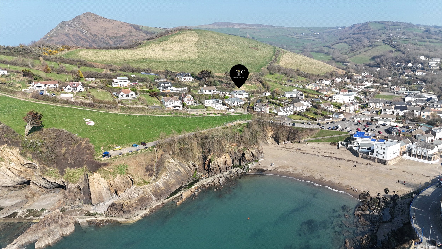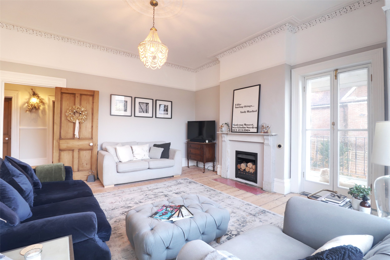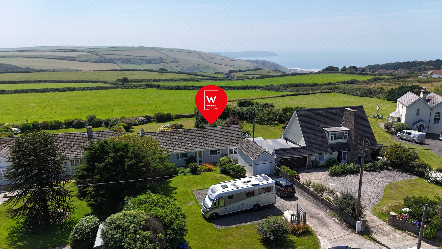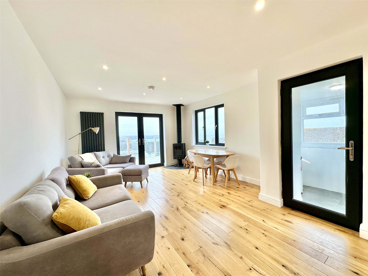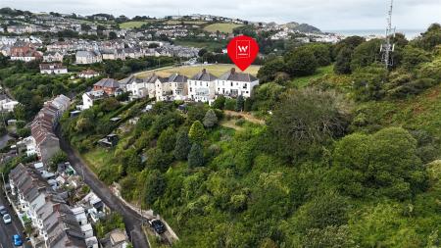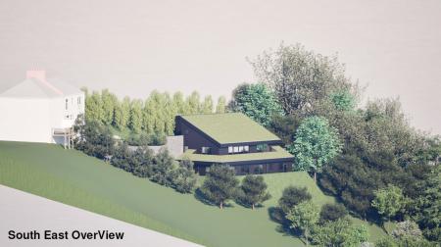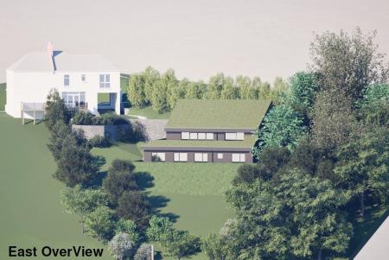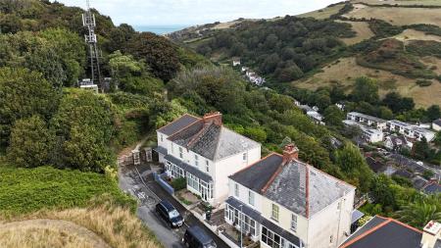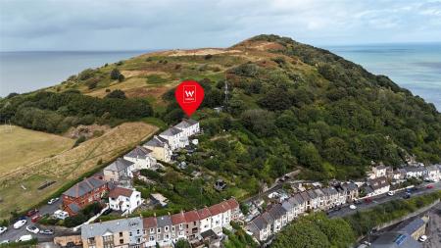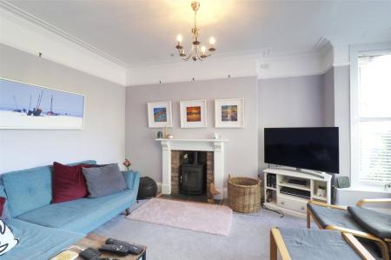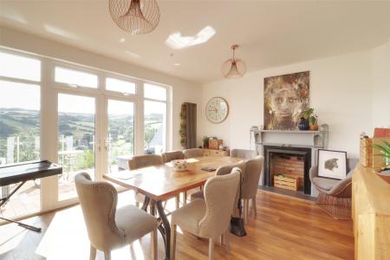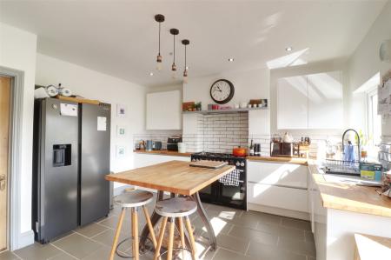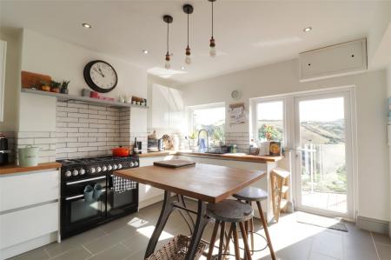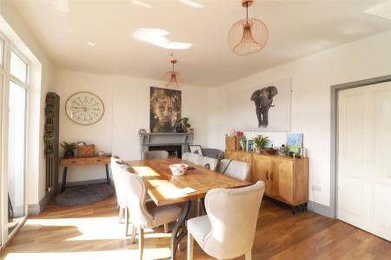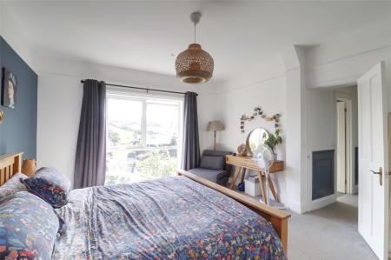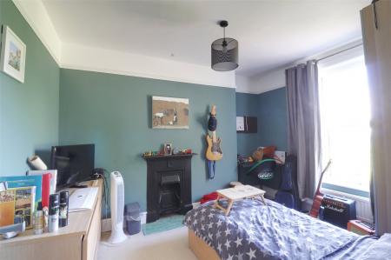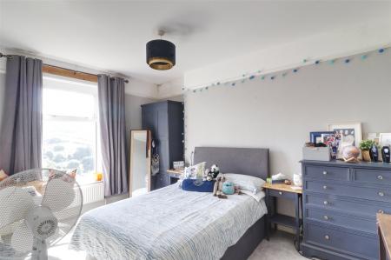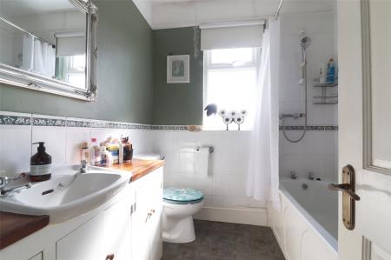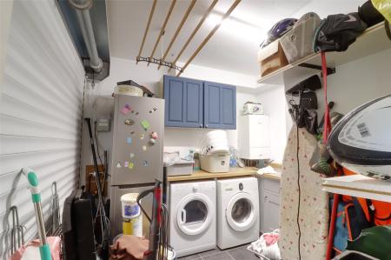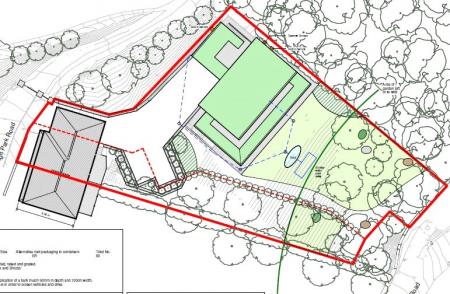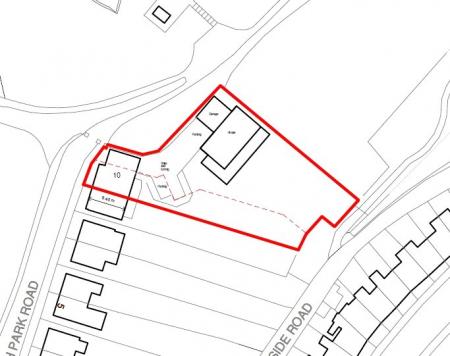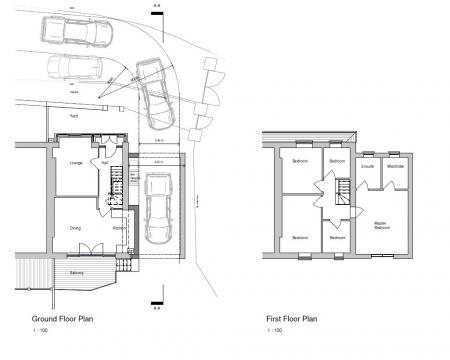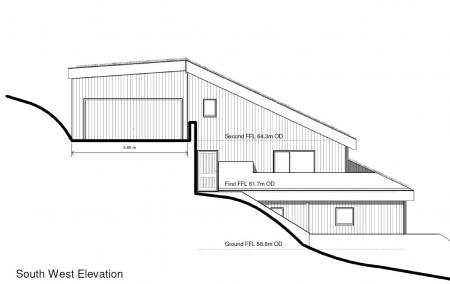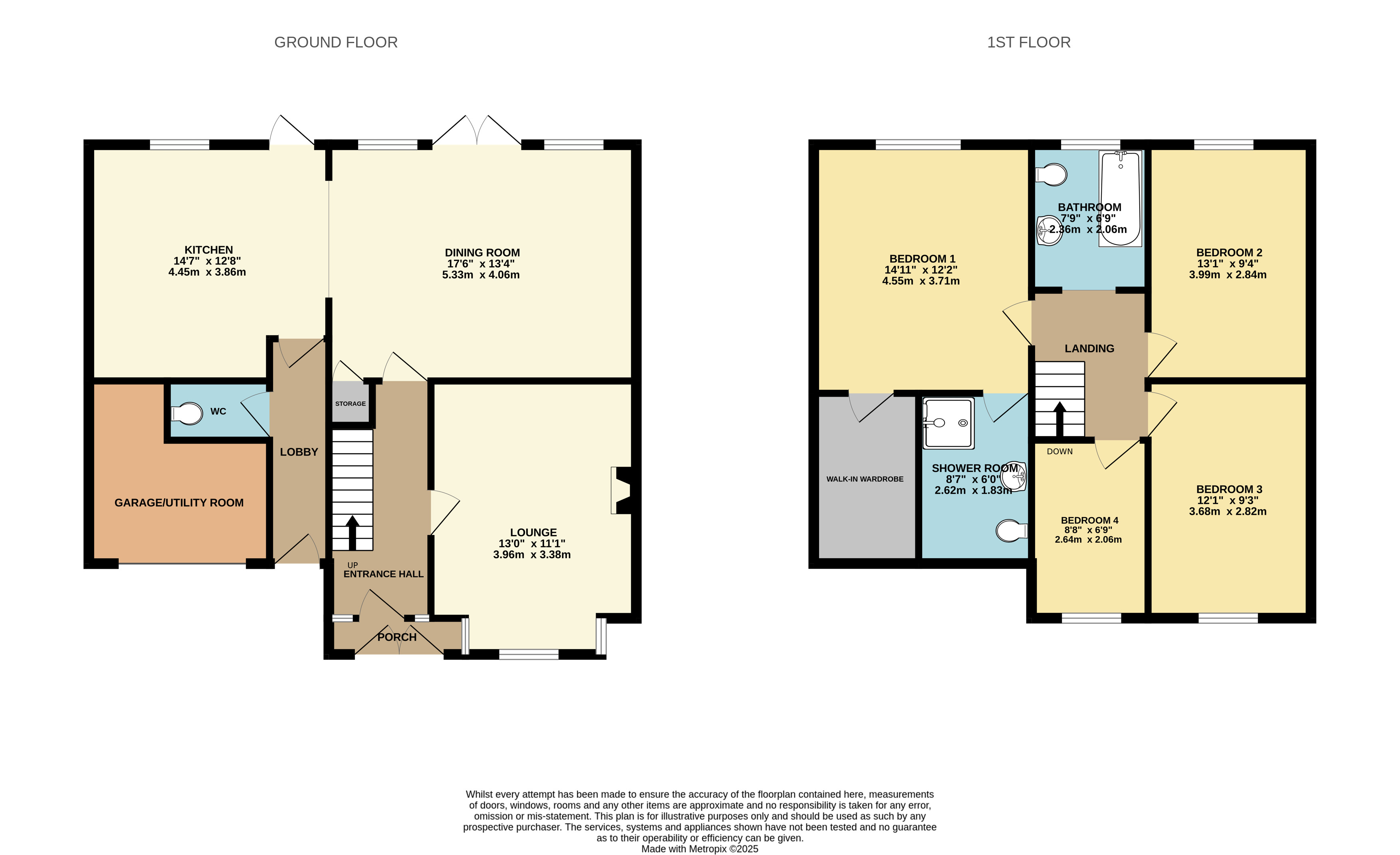- Large living room
- Sunlit dining room
- Well-appointed kitchen/diner with access to decked terrace
- Tiled entrance hall
- Downstairs WC
- Extensive sloping rear garden with gardening potential
- Decked sun terrace and lower patio for outdoor seating
- Large store room under the property (ideal for bikes
- tools
- etc.)
4 Bedroom Detached House for sale in Devon
Large living room
Sunlit dining room
Well-appointed kitchen/diner with access to decked terrace
Tiled entrance hall
Downstairs WC
Extensive sloping rear garden with gardening potential
Decked sun terrace and lower patio for outdoor seating
Large store room under the property (ideal for bikes, tools, etc.)
Full planning permission for a modern detached dwelling in the rear garden
EPC: C
COUNCIL TAX BAND: D
SERVICES: All mains connected
Spacious Family Home with Stunning Views & Full Planning Permission for a Second Dwelling
Tucked away in a peaceful and elevated position on the periphery of Ilfracombe, 10 Hillsborough Park Road presents a rare opportunity to acquire a spacious four-bedroom end-terrace home with exceptional potential.
Set in a quiet residential area, this well-maintained property boasts superb rear-facing views and offers generously proportioned, well-balanced accommodation ideally suited to family living.
The ground floor features a bright and welcoming tiled entrance hall, a large living room, and a beautifully lit dining room flooded with natural light. The well-appointed kitchen/diner provides access to the rear decked terrace — a perfect spot for outdoor dining. Additional ground floor features include a WC and a versatile garage space currently being used as a utility room.
Upstairs, the spacious landing leads to three double bedrooms and one single bedroom. The principal bedroom benefits from a modern en-suite shower room and a walk-in wardrobe. A stylish family bathroom serves the remaining bedrooms. The home is equipped with gas central heating and uPVC double glazing throughout.
To the rear, the extensive sloping garden descends toward Hillside Road and offers outstanding gardening potential. A decked sun terrace and a lower patio area provide multiple outdoor seating options. Beneath the property, a large store room offers excellent space for bikes, tools, and garden equipment.
Development Opportunity
A standout feature of this property is the full planning permission granted for the construction of a highly individual, modern detached dwelling within the rear garden. Designed to blend seamlessly into the hillside, the proposed new home will enjoy the same stunning views and include vehicle access via a reconfiguration of the existing property's ground floor — specifically the removal of the current kitchen, WC, and garage/utility space.
This is an exceptional opportunity for developers or buyers seeking multi-generational living options, a secondary income through holiday letting, or the chance to create a bespoke modern home alongside a traditional one.
Full planning permission: https://planning.northdevon.gov.uk/Planning/Display/79725
In summary, 10 Hillsborough Park Road offers a rare blend of comfort, space, privacy, and development potential in one of Ilfracombe's most desirable and peaceful locations.
Ground Floor
Porch
Entrance Hall
Living Room 13' x 11'1" (3.96m x 3.38m).
Dining Room 17'6" x 13'4" (5.33m x 4.06m).
Kichen 14'7" x 12'8" (4.45m x 3.86m).
WC
Lobby
Garage/Utility
First Floor
Landing
Bedrom 1 14'11" x 12'2" (4.55m x 3.7m).
Shower Room Ensuite
Walk in wardrobe
Bedroom 2 13'1" x 9'4" (4m x 2.84m).
Bedroom 3 12'1" x 9'3" (3.68m x 2.82m).
Bedroom 4 8'8" x 6'9" (2.64m x 2.06m).
Bathroom 7'9" x 6'9" (2.36m x 2.06m).
Applicants are advised to proceed from our offices in an easterly direction along the High Street, following the road onto Portland Street. Continue up the hill passing Lantern Court (McCarthy & Stone) and proceed through the traffic lights. Continue along the road passing the Thatched Inn and shortly after entrance to the local swimming pool turn left into Hillsborough Park Road. Follow the road around to the left and the property is situated down at the far end, being the last property on the right hand side.
Important Information
- This is a Freehold property.
Property Ref: 55837_ILF250292
Similar Properties
Chambercombe Park Road, Ilfracombe, Devon
4 Bedroom Semi-Detached House | Offers in excess of £500,000
FABULOUS SEA VIEWS AND GREAT AS A FAMILY HOME!Situated in a sought after area of the town and enjoying superb views over...
Belgrave Promenade, Wilder Road, Ilfracombe
Terraced House | £500,000
RARE AND EXCITING OPPORTUNITY! An opportunity arsies to purchase a freehold development site centrally located to the to...
Lester Point, Combe Martin, Devon
3 Bedroom Detached Bungalow | Guide Price £500,000
A much improved and well presented 3 bedroom detached 1960's built property situated in an enviable location elevated ab...
St. Brannocks Road, Ilfracombe, Devon
6 Bedroom Semi-Detached House | Guide Price £510,000
*** No Onward Chain***Offering over 4,000 sq ft of well-presented accommodation is this 6/7 bedroom semi-detached home,...
Mortehoe Station Road, Mortehoe, Devon
3 Bedroom Detached Bungalow | Guide Price £525,000
Set on the edge of the ever-popular coastal village of Woolacombe, this beautifully presented detached bungalow occupies...
Chichester Park, Woolacombe, Devon
3 Bedroom Detached Bungalow | Guide Price £525,000
A recently refurbished and well-presented 3 bedroom, 2 bathroom detached bungalow with a superb sea facing sun deck enjo...
How much is your home worth?
Use our short form to request a valuation of your property.
Request a Valuation

