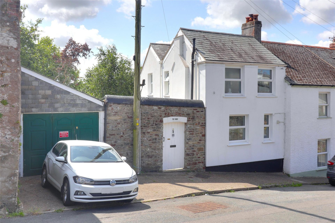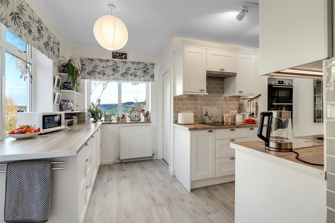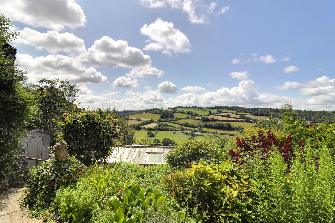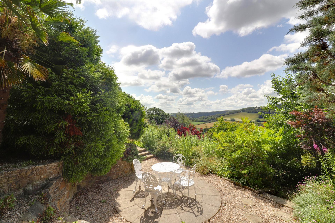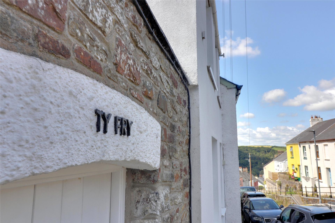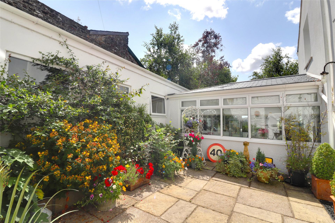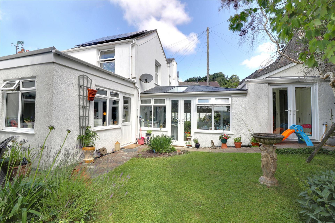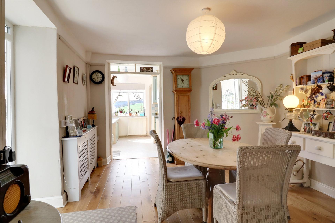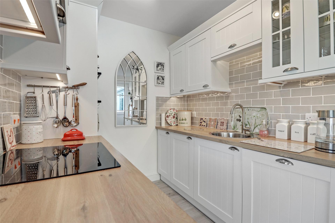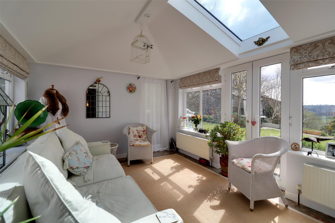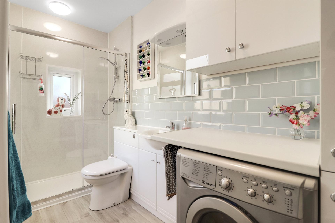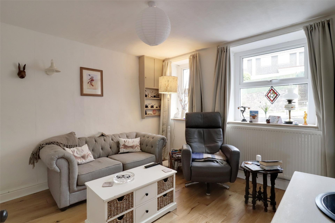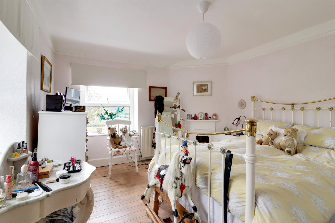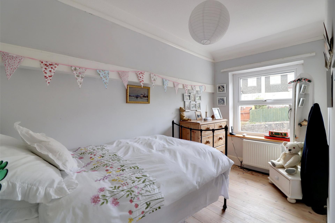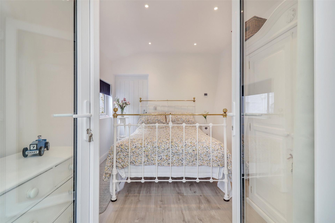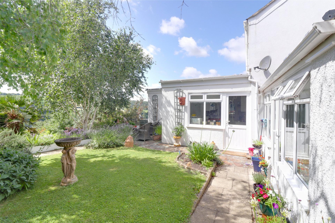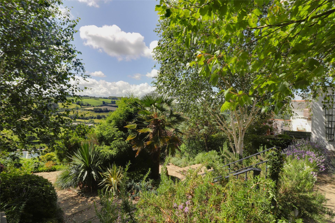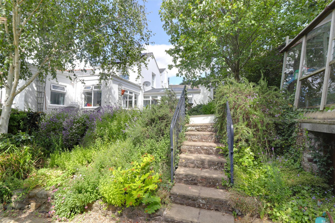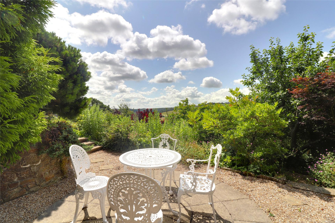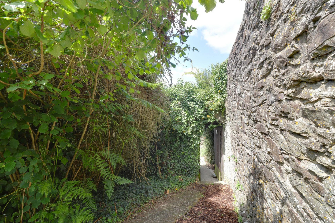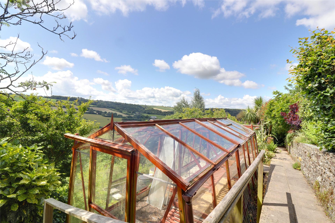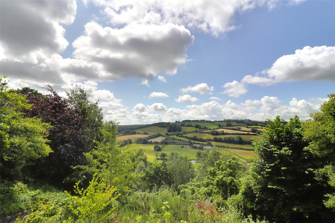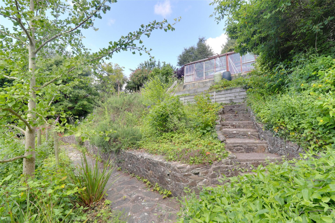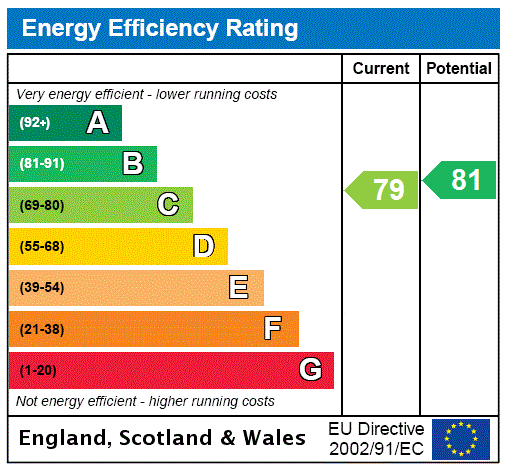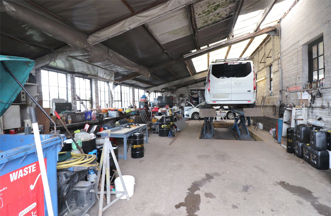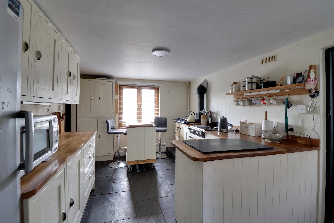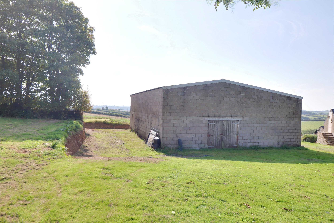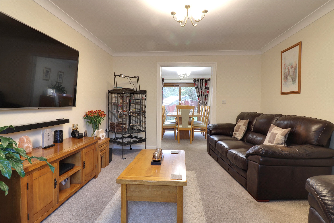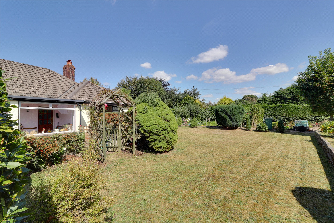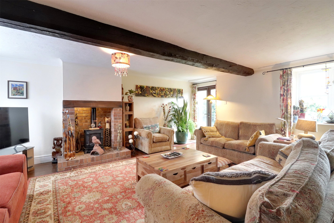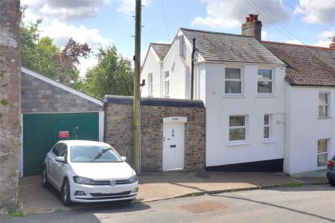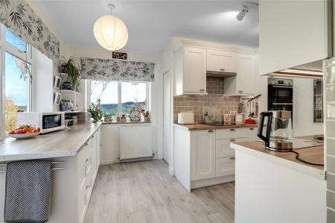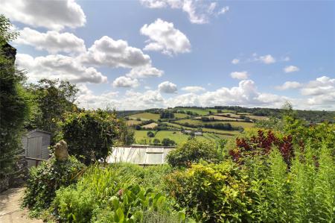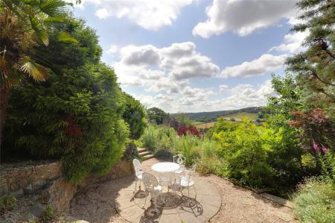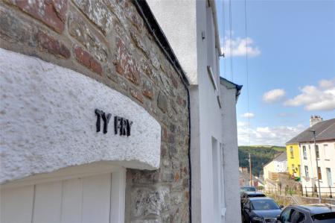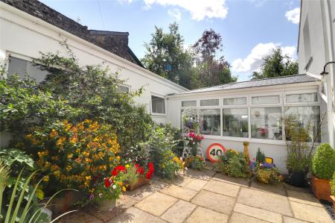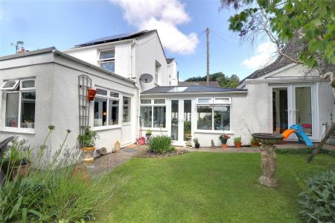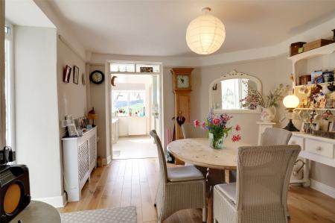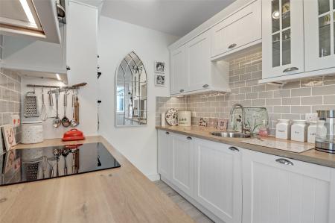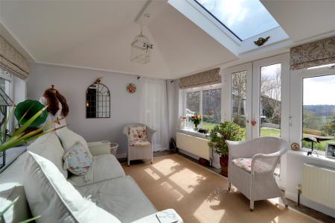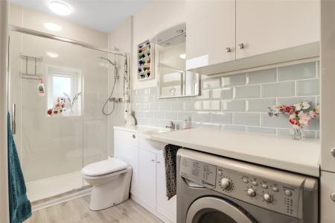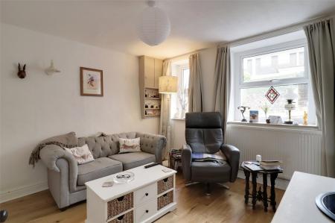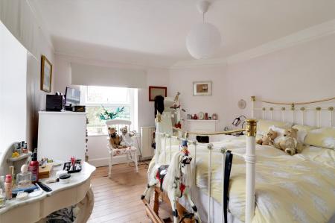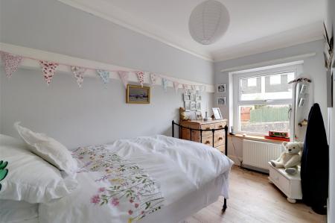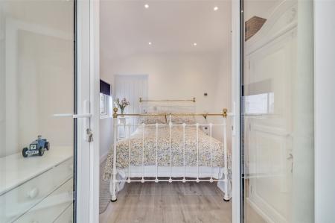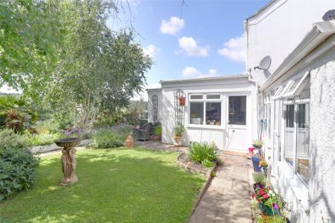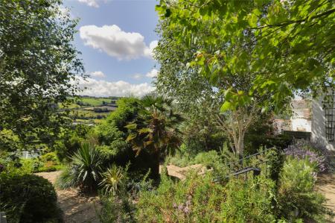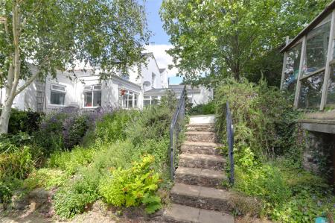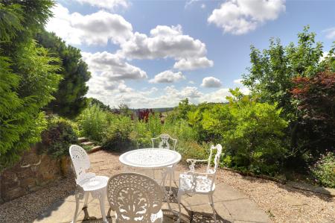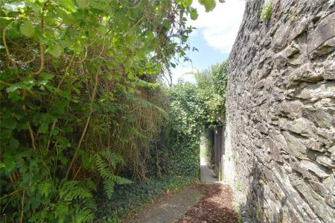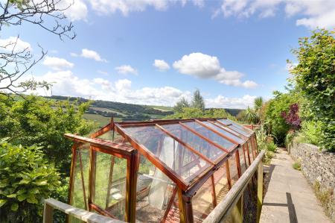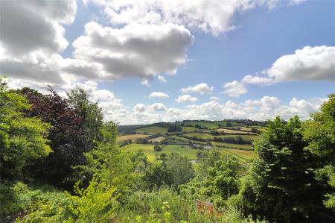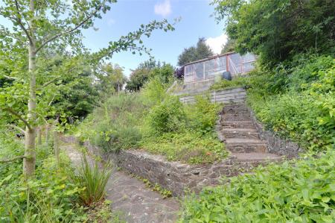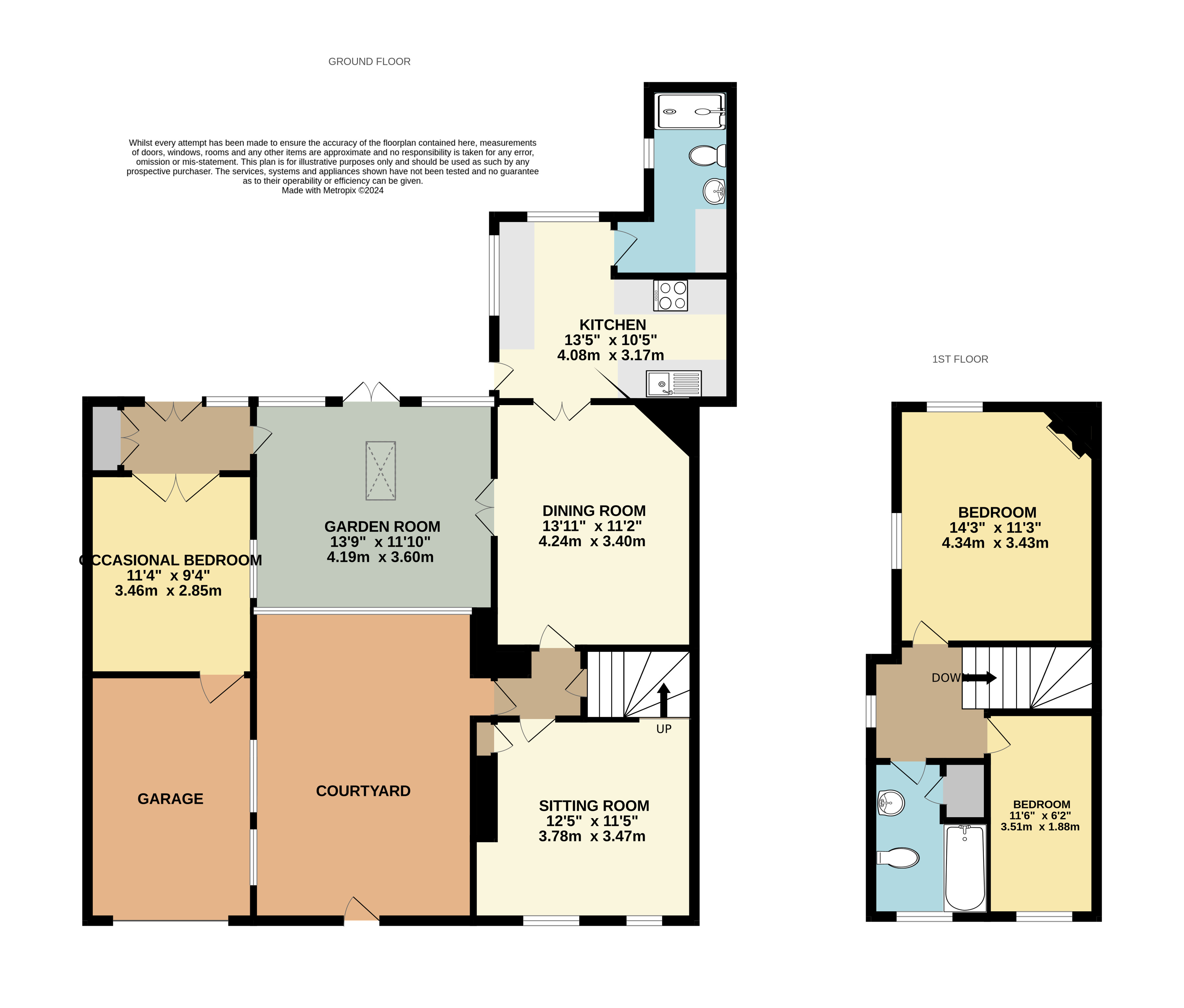- END OF TERRACE
- 2 BEDROOM COTTAGE
- STUNNING VIEWS
- LARGE SOUTHERLY ASPECT GARDEN
- GARAGE & OFF-ROAD PARKING
- GARDEN ROOM
- CLOSE TO TOWN CENTRE
- SOLAR PANELS
- POTENTIAL TO EXTEND
- GAS FIRED CENTRAL HEATING
2 Bedroom Semi-Detached House for sale in Devon
END OF TERRACE
2 BEDROOM COTTAGE
STUNNING VIEWS
LARGE SOUTHERLY ASPECT GARDEN
GARAGE & OFF-ROAD PARKING
GARDEN ROOM
CLOSE TO TOWN CENTRE
SOLAR PANELS
POTENTIAL TO EXTEND
GAS FIRED CENTRAL HEATING
VIEWING HIGHLY RECOMMENDED
Nestled just a short stroll from the heart of Great Torrington, Ty Fry occupies a prime elevated position at the top of Mill Street, offering truly breathtaking views across the picturesque Torridge Valley. This beautifully presented end-of-terrace cottage is a rare find—brimming with character, stylish interiors, and a host of desirable features.
Beyond a charming enclosed courtyard with raised flower beds, the front door opens into a welcoming hallway with a useful under-stairs storage cupboard. To the front of the home lies a cosy sitting room, while the generous dining room flows seamlessly into a bright and airy garden room. Flooded with natural light, this space enjoys uninterrupted views over the garden and the rolling countryside beyond—a perfect spot to relax and unwind.
The kitchen is fitted with a range of attractive wooden wall and base units, complemented by ample worktop space. A contemporary ground-floor shower room sits just off the kitchen, complete with walk-in shower, WC, wash basin, and plumbing for a washing machine.
A thoughtfully designed inner hallway with built-in storage leads to a versatile occasional bedroom on the ground floor. With a window to the courtyard and French doors framing more of those magnificent views, this room could serve as a study, guest space or studio.
Upstairs, there are two well-proportioned bedrooms. The dual-aspect master bedroom features a charming fireplace and enjoys sweeping views over the surrounding countryside. The family bathroom includes a three-piece suite with a bath and shower attachment, vanity wash basin, WC, and an airing cupboard.
The rear garden at Ty Fry is nothing short of a private sanctuary. Enjoying a glorious southerly aspect, this thoughtfully landscaped space has been lovingly designed to make the most of the outstanding countryside views while offering a variety of inviting spots to relax, dine, and entertain.
The garden begins with a level lawn area, ideal for children to play or for hosting garden parties, with a charming greenhouse perfect for those with a passion for growing. As you move further down, the garden gently cascades through a series of beautifully crafted terraced levels—each with its own character and purpose.
Multiple seating areas are thoughtfully positioned throughout, offering both sun and shade at different times of the day. One of the lower terraces, surrounded by mature shrubs and vibrant planting, creates an idyllic setting for alfresco dining with the dramatic backdrop of the Torridge Valley unfolding beyond.
Further down, a larger greenhouse and a powered garden shed offer practical utility, while also blending effortlessly into the lush, green surroundings.
A wooden gate at the end of the garden provides direct access to the renowned Torrington Commons—ideal for those who enjoy countryside walks or wish to connect easily with the town.
Ty Fry is a delightful and deceptively spacious home offering flexible accommodation, a garage and parking, sustainable features such as solar panels, and one of the best views in Torrington. With scope to extend (subject to permissions), this property represents a rare opportunity to enjoy modern living in a truly idyllic setting.
AGENTS NOTE: We understand the end of the garden is currently held under a signed statutory declaration dating back to 2002.
The garage was subdivided to create another room, an indemnity policy will be offered.
Sitting Room 12'5" x 11'5" (3.78m x 3.48m).
Dining Room 13'11" x 11'2" (4.24m x 3.4m).
Kitchen 13'5" x 10'5" (4.1m x 3.18m).
Garden Room 13'9" x 11'10" (4.2m x 3.6m).
Occasional Bedroom 11'4" x 9'4" (3.45m x 2.84m).
Bedroom 14'3" x 11'3" (4.34m x 3.43m).
Bedroom 11'6" x 6'2" (3.5m x 1.88m).
Services All mains services and drainage connected
Council Tax B
Tenure Freehold
EPC C
Mobile & Broadband Ofcom checker www.ofcom.org.uk
Viewing arrangements Strictly by appointment only with sole selling agent
Leave Torrington Square using the South Street exit and follow the road around the right-hand bend opposite the stone cross. At the T-junction, turn left onto New Street. Take the next left into Warren Lane and follow the road around a bend and down a hill. At the T-junction, Ty Fry will be on the opposite side of the road.
///Nibbles.Octagon.Noise
Important Information
- This is a Freehold property.
Property Ref: 55681_TOR210064
Similar Properties
Land | £375,000
DEVELOPMENT OPPORTUNITY Vehicle sales and repair workshop in the sought after Devon village of Winkleigh for sale as a g...
Frithelstock, Torrington, Devon
3 Bedroom Semi-Detached House | Guide Price £375,000
Set amidst wonderful rolling Devon countryside a character cottage with small paddock, formal gardens, substantial log c...
4 Bedroom Detached House | Guide Price £375,000
With the most amazing views across the rolling Devon countryside to Dartmoor, an ideal opportunity to convert a former a...
Beech Road, Stibb Cross, Torrington
5 Bedroom Detached House | Offers in excess of £380,000
A spacious five bedroom detached family home in the popular village of Stibb Cross, offering generous living space, a ga...
4 Bedroom Detached Bungalow | Guide Price £380,000
Detached bungalow with 4 bedrooms and large wraparound plot. With plenty of living space, ample parking and the lovely g...
3 Bedroom Terraced House | Guide Price £385,000
*Secluded and private community with stunning countryside views* Situated on the enviable development at Peagham Barton...
How much is your home worth?
Use our short form to request a valuation of your property.
Request a Valuation

