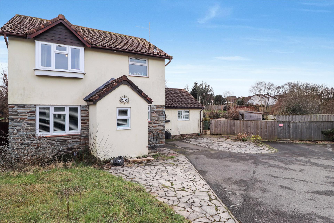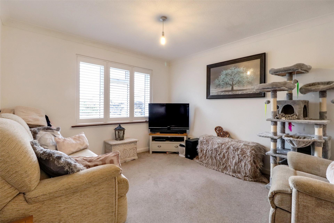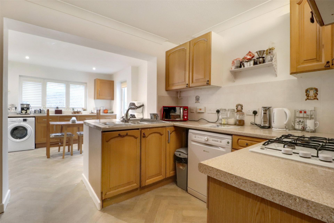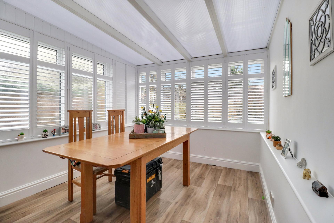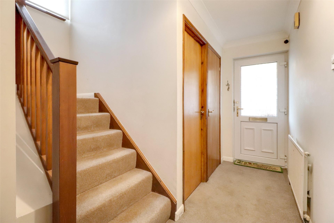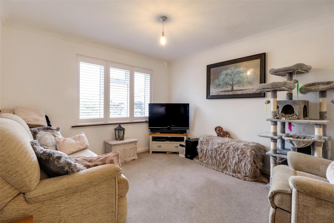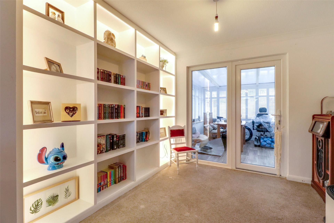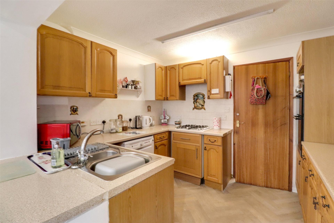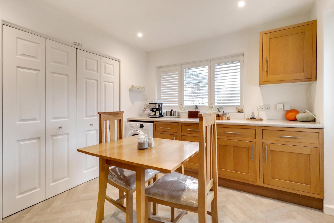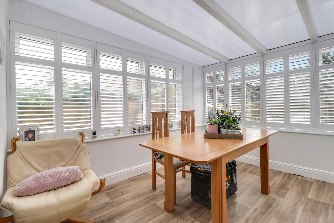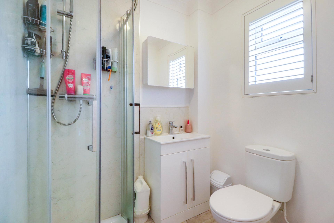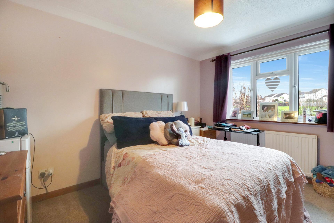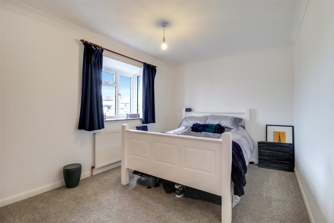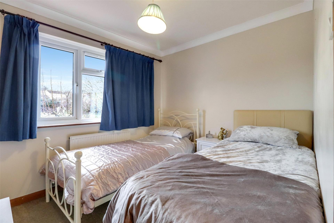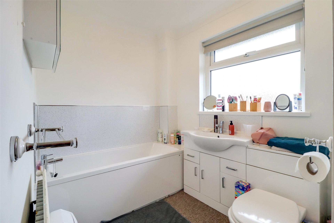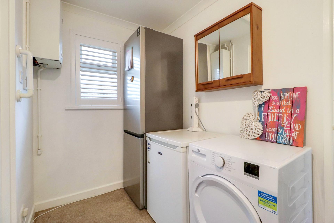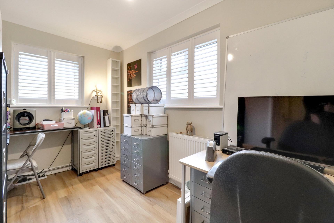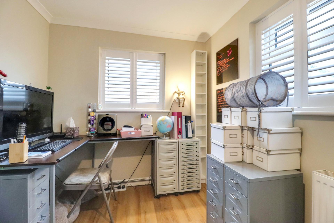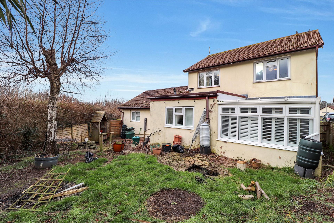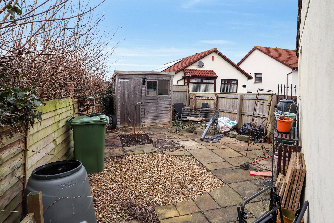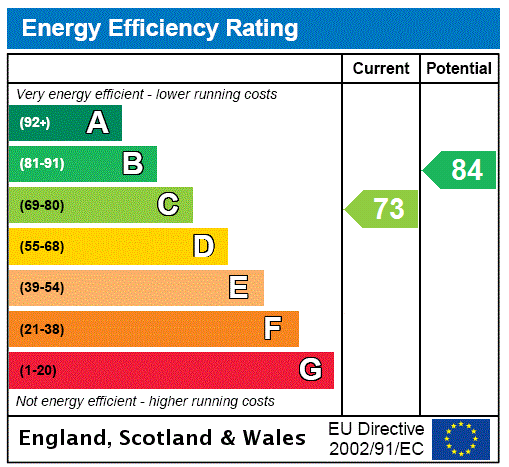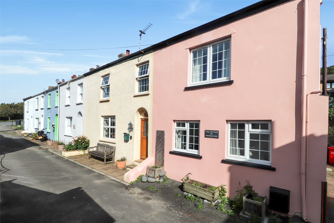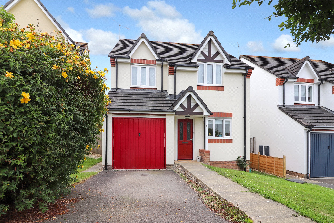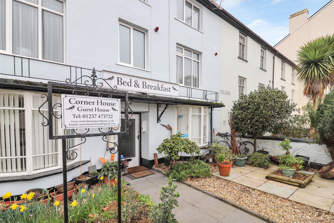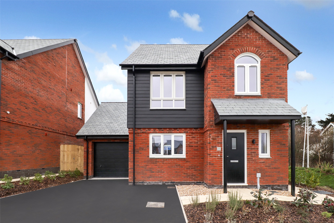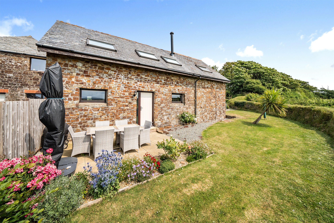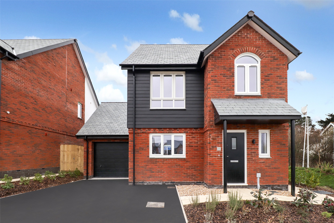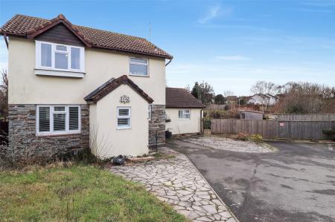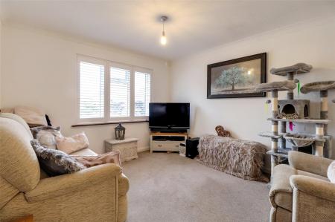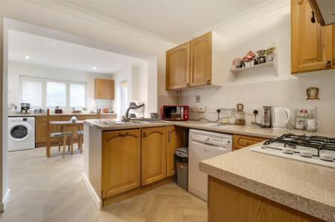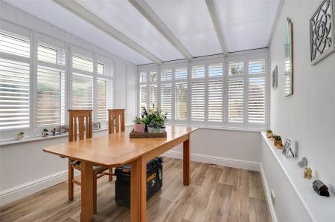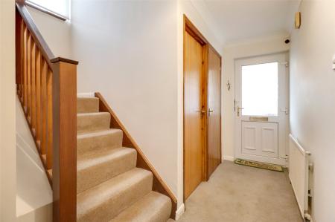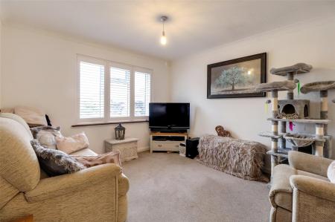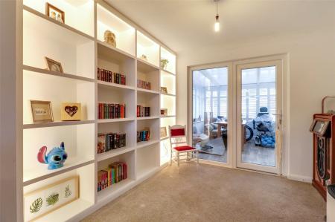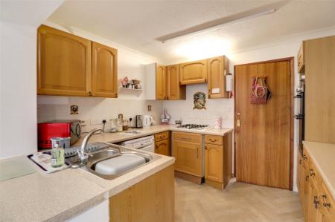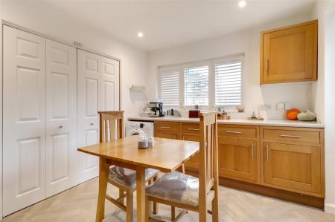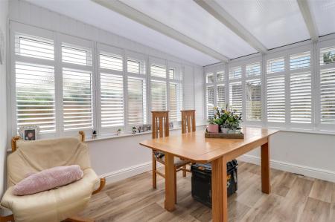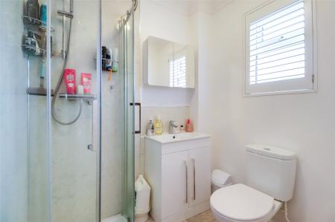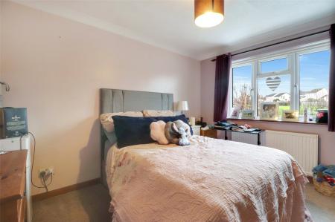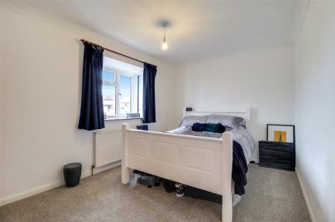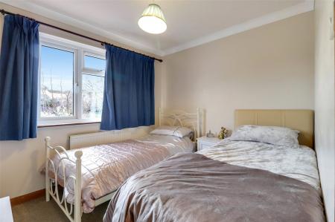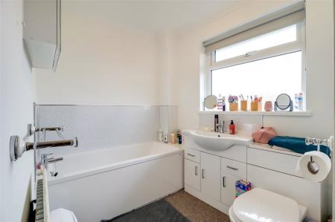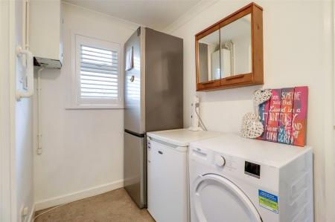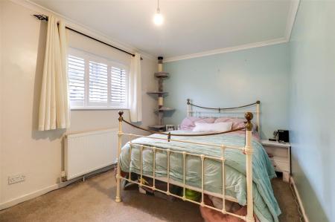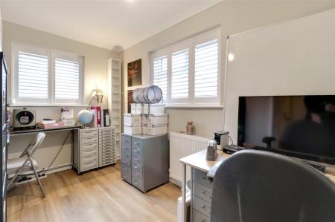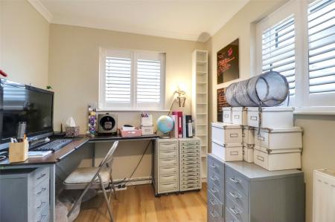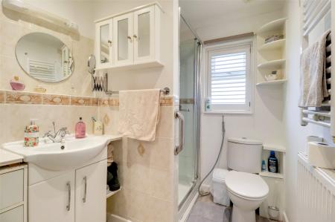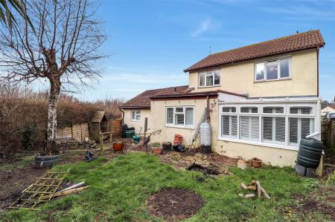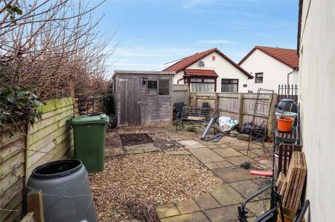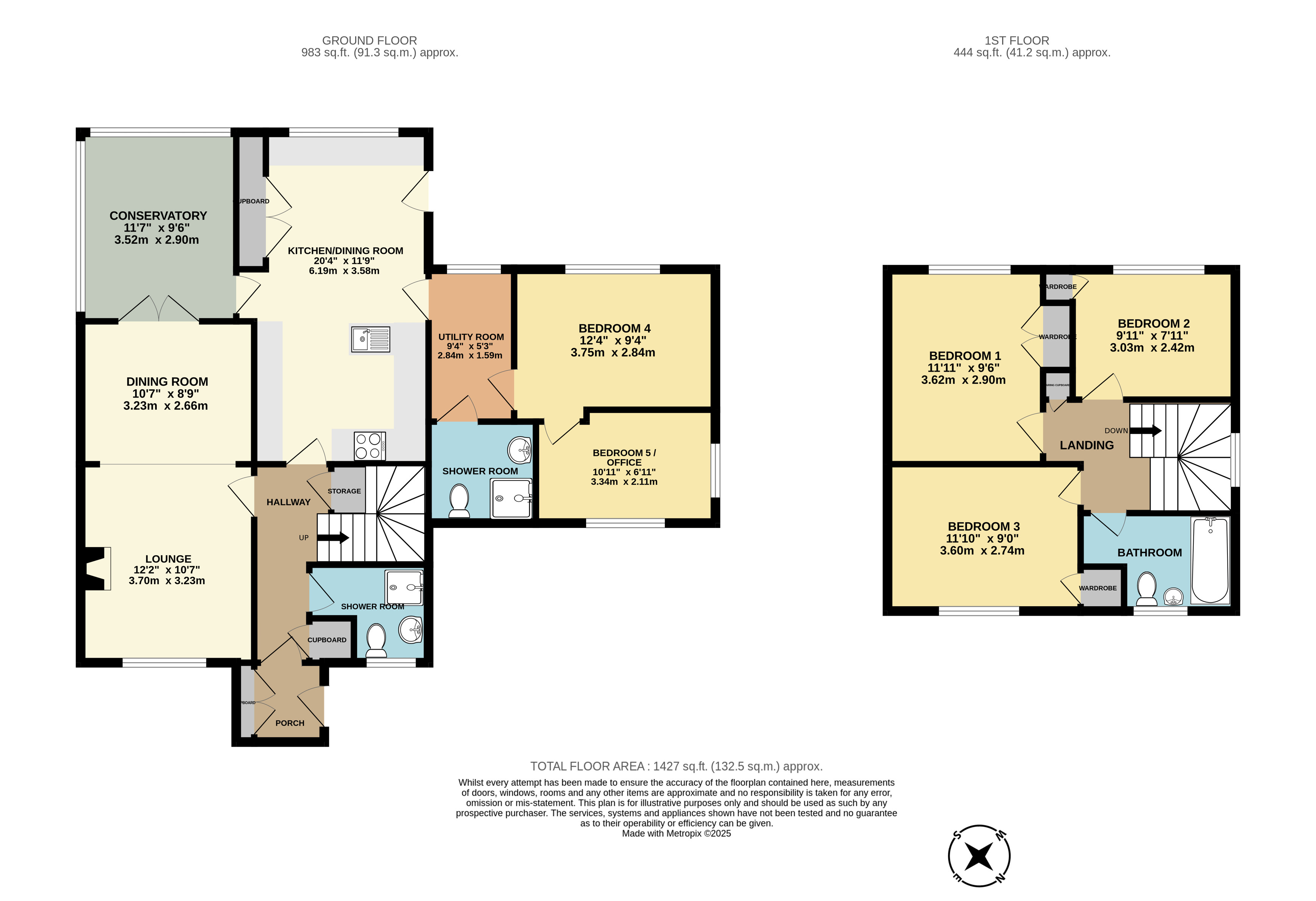- NO ONWARD CHAIN
- DETACHED FIVE BEDROOM HOME
- OPEN PLAN KITCHEN DINING ROOM
- REAR CONSERVATORY
- ENCLOSED SOUTH WEST FACING GARDEN
- OFF ROAD PARKING FOR MULTIPLE VEHICLES
- POPULAR RESIDENTIAL ESTATE
5 Bedroom Detached House for sale in Devon
NO ONWARD CHAIN
DETACHED FIVE BEDROOM HOME
OPEN PLAN KITCHEN DINING ROOM
REAR CONSERVATORY
ENCLOSED SOUTH WEST FACING GARDEN
OFF ROAD PARKING FOR MULTIPLE VEHICLES
POPULAR RESIDENTIAL ESTATE
This spacious and modern family home benefits from five bedrooms throughout offering flexible accommodation while situated on the highly sought-after Londonderry Farm Estate.
As you enter the property through the porch you will find useful built-in storage for jackets and shoes, with a further doorway leading into the home. Once inside you will find additional storage and doors leading to all principal rooms.
The generous lounge features space for ample sized furniture along with a central fireplace and towards the rear of the lounge is a large feature storage wall and French Doors that open into the conservatory.
The spacious kitchen/diner comprises of multiple eye and base level units, electric oven, hob and extractor over including space for additional appliances.
The dining area overlooks the rear of the property and onto garden with an additional entrance door into the conservatory. Further doorways from the dining area lead onto the rear garden and garage conversion.
The garage has been converted into a further two bedrooms both comfortable doubles in size with bedroom five currently being used as a home office. Within the conversion there is a separate utility area along with additional downstairs shower room comprising of WC, wah basin and cubicle shower.
There is also a further modern shower room which will be found off the main hall comprising of WC, wash basin and corner shower cubicle.
Stairs rise to the first floor where there are three further bedrooms all comfortable doubles and all benefitting from fitted wardrobes. The main family bathroom includes WC, wash basin and bath with shower over.
The large rear garden enjoys a south west facing aspect perfect for soaking up the sunshine and has multiple sections including the level garden laid to lawn and spacious patio that flows around the side of the property to a larger section with space for table and chairs and side access onto the driveway.
From Bideford Quay proceed up the main High Street turning left at the very top. Take the next right hand turning onto Abbotsham Road. Pass by the hospital and College and take the right hand turning onto Lane Field Road. Continue on this road through the development where the property will be found tucked away on your left hand side.
Important Information
- This is a Freehold property.
Property Ref: 55651_ITD241140
Similar Properties
2 Bedroom House | Guide Price £365,000
"NO ONWARD CHAIN - IMMACULATE TWO BEDROOM END TERRACE PROPERTY CURRENTLY USED AS A SUCCESSFUL HOLIDAY HOME" This two-bed...
Greenfield Close, Bideford, Devon
3 Bedroom Detached House | Guide Price £350,000
"SITUATED AT THE END OF A QUIET CUL-DE-SAC ON THE HIGHLY POPULAR LONDONDERRY FARM ESTATE" This well presented three-bedr...
6 Bedroom Terraced House | Offers in excess of £350,000
Quaint 18th Century former Merchant Seaman's House in the heart of the Port Of Bideford with 6 bedrooms, courtyard garde...
Buckleigh Meadows, Westward Ho!, Bideford
3 Bedroom House | £370,000
*NEW RELEASE*The Warbler - plot 84 - three bedroom link detached house with garage and parking in a desireable cul-de-sa...
3 Bedroom Semi-Detached House | Guide Price £370,000
"NO ONWARD CHAIN - SUPERB THREE BEDROOM HOLIDAY OR RESIDENTIAL HOME" An attractive and beautifully presented three en-su...
Buckleigh Meadows, Westward Ho!, Bideford
3 Bedroom Detached House | £370,000
Plot 116 - The Warbler is a three bedroom detached property benefitting from a kitchen/diner, living room with patio doo...
How much is your home worth?
Use our short form to request a valuation of your property.
Request a Valuation

