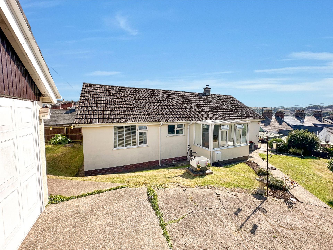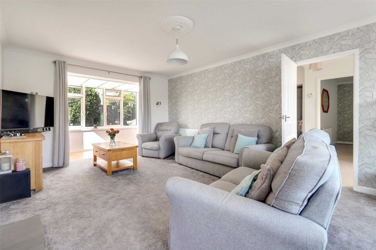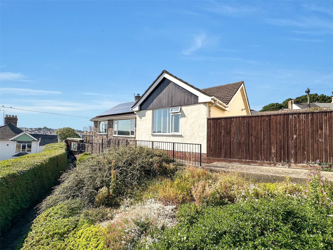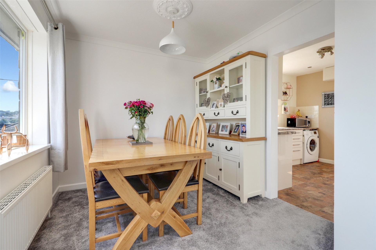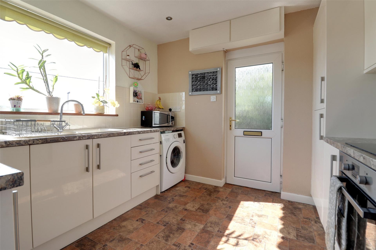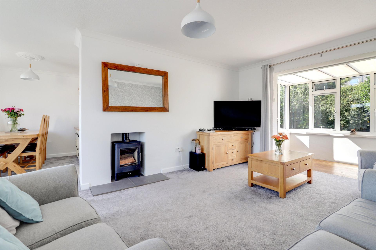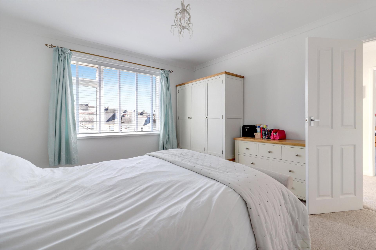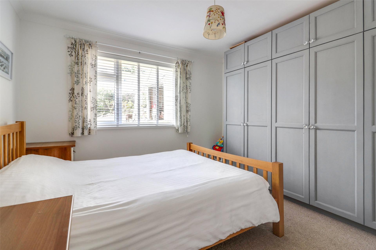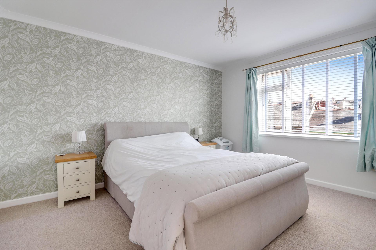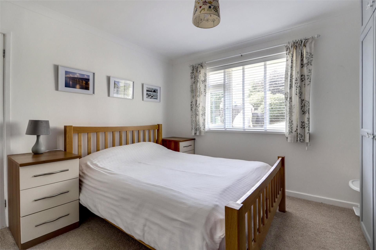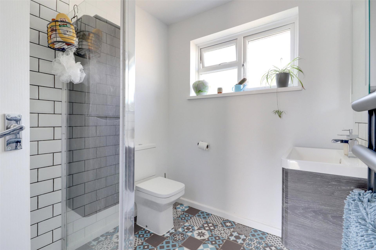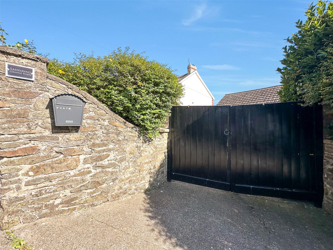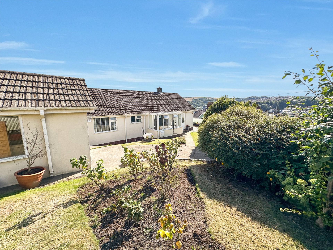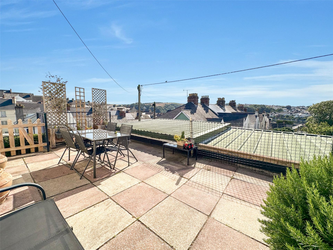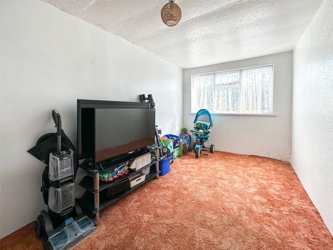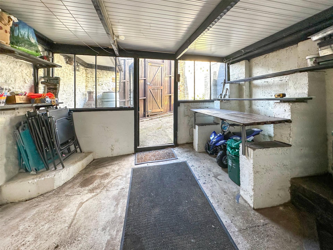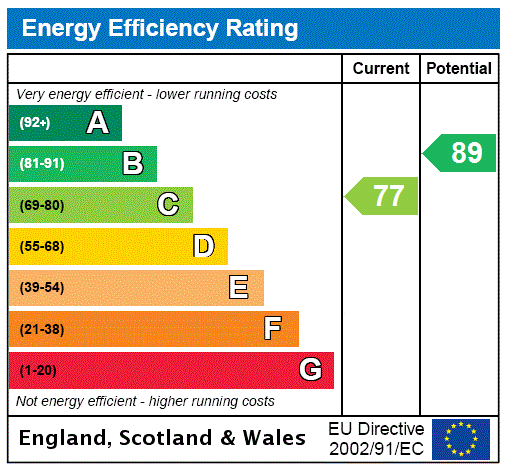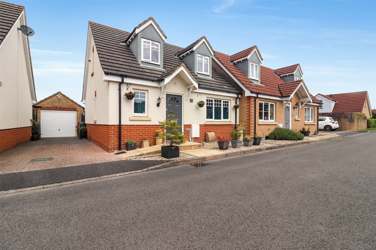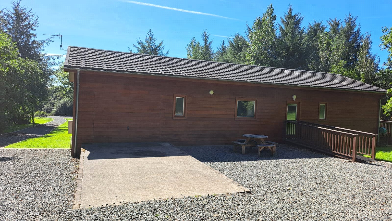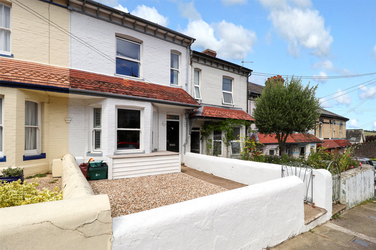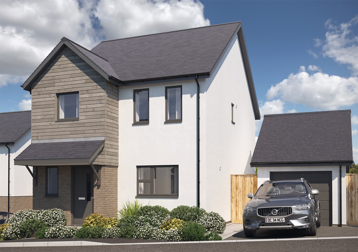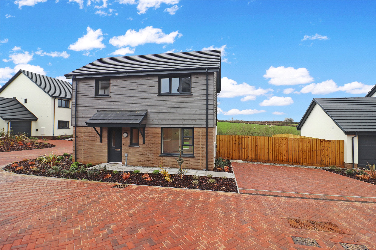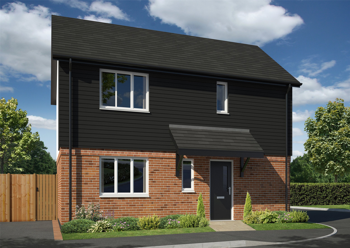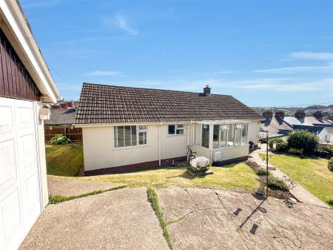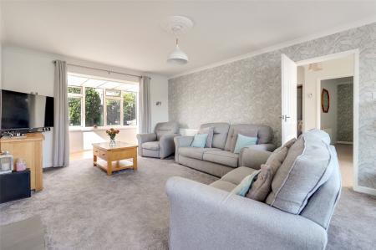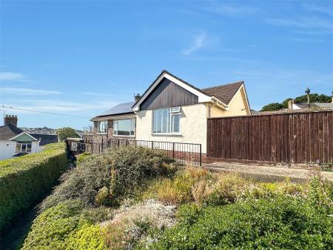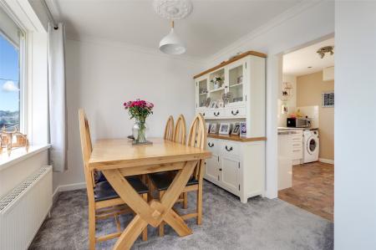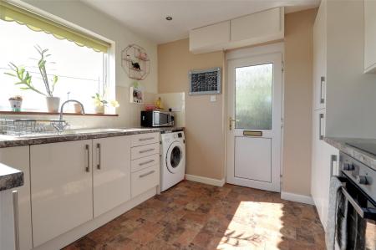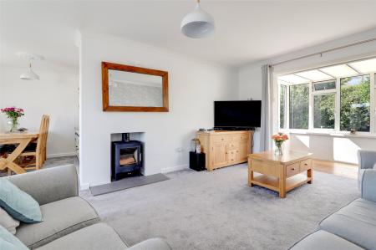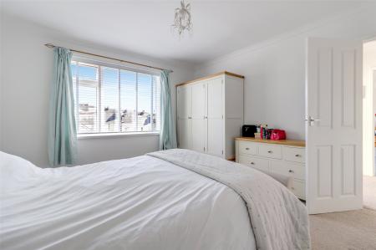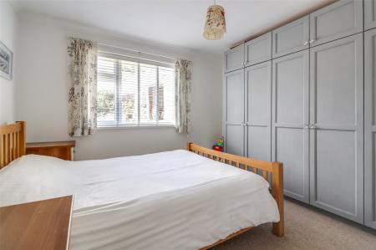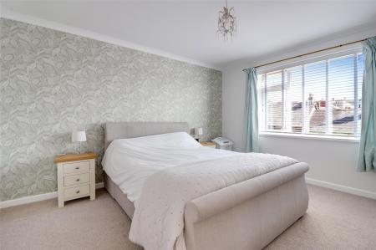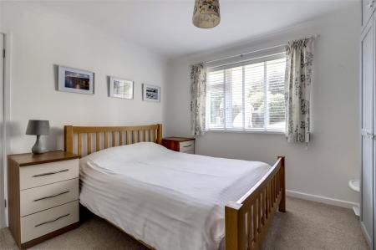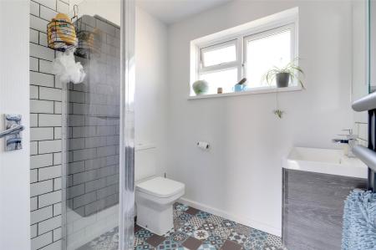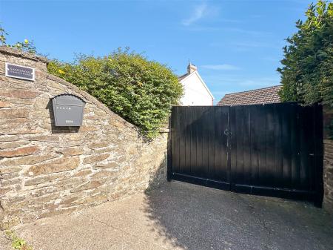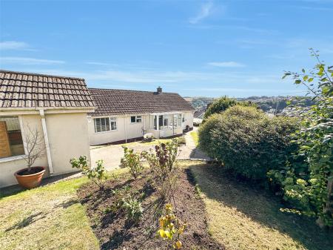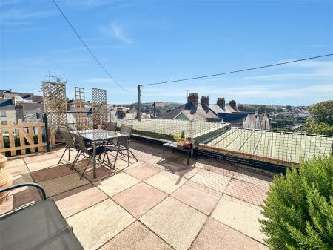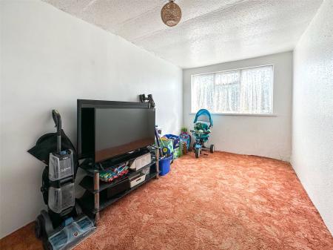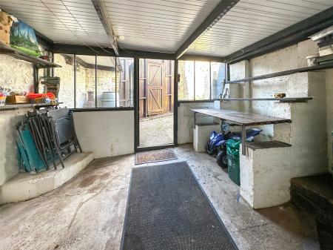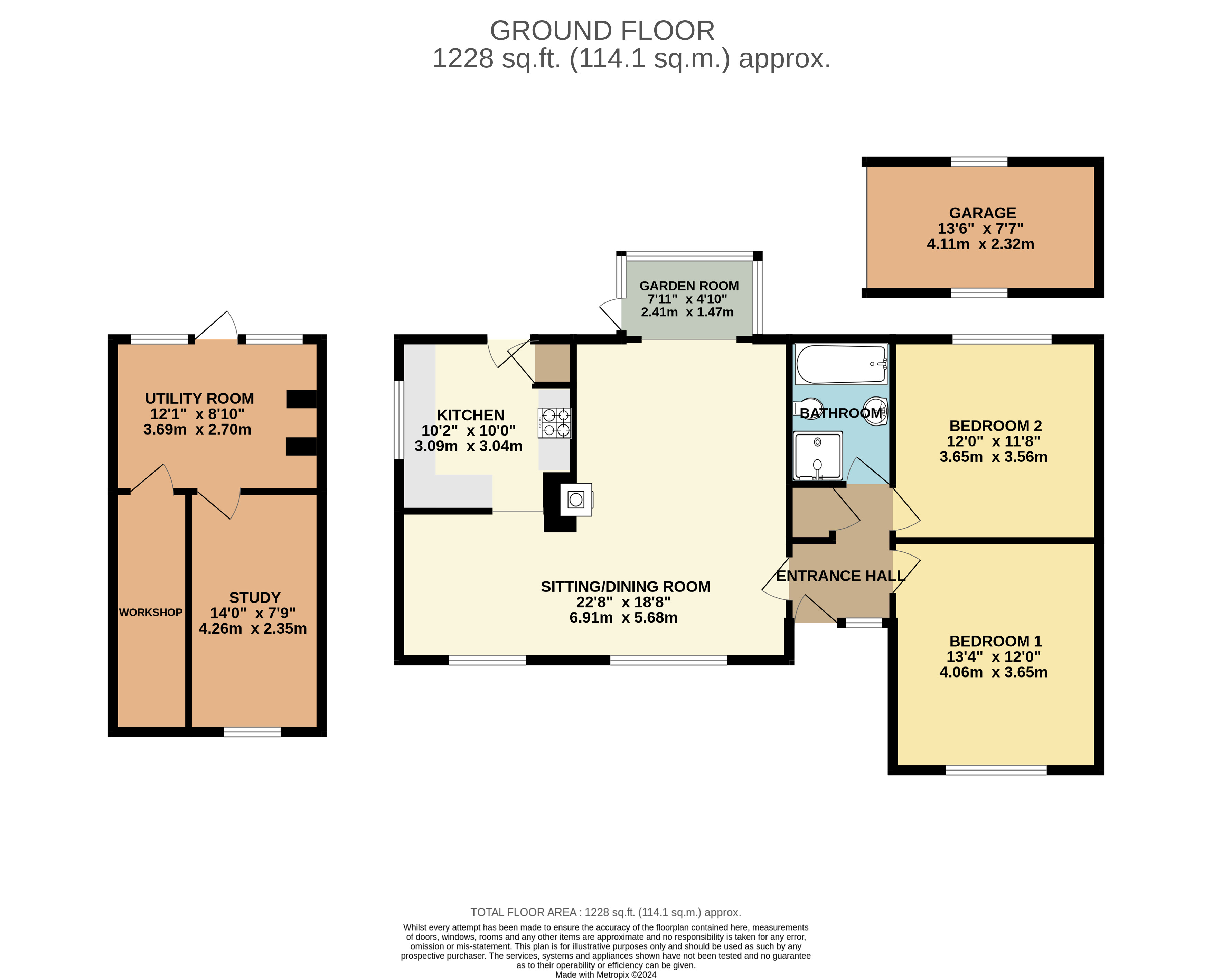- TWO BEDROOM DETACHED BUNGALOW
- DOUBLE BEDROOMS
- WRAP AROUND GARDENS
- DRIVE AND GARAGE
- PRIVACY GATES
- BEAUTIFULLY PRESENTED
- WORKSHOP AND UTILITY WITH STUDY/ PLAYROOM
- MOTIVATED SELLERS
- FREEHOLD
2 Bedroom Detached Bungalow for sale in Devon
TWO BEDROOM DETACHED BUNGALOW
DOUBLE BEDROOMS
WRAP AROUND GARDENS
DRIVE AND GARAGE
PRIVACY GATES
BEAUTIFULLY PRESENTED
WORKSHOP AND UTILITY WITH STUDY/ PLAYROOM
MOTIVATED SELLERS
FREEHOLD
Sandavag, in Grange Road in the 'East of the Water' area of Bideford is a delightful stand alone detached bungalow which enjoys wrap around gardens, detached garage and a separate workshop/ office area.
Having undergone a scheme of redecoration this property is perfect for anyone looking to move straight into their next home without having to do any work. The finish looks fresh and inviting and feels incredibly light throughout thanks to its broad uPVC windows, white washed walls and smooth plaster. The property could also make for a suitable second home or potential holiday let as it has a set of double privacy gates which hide it completely out of sight from the roadside.
Accessed from the driveway and path the bungalow is approached from the rear and appears back to front in design. There are two entrances from the driveway side both into a small conservatory/ garden room and the kitchen.
The kitchen is modern and neutral and enjoys a large window that looks out to the river and comprises of a range of wall, base and drawer units with stone effect work surfaces and inset sink and drainer as well as a four ring hob with oven below and matching stainless extractor above.
There is also space for a fridge and freezer and washing machine.
Continuing through and the kitchen leads to the dining area and in turn into the living room and attached garden room. A fantastic space measuring 23ft in width, this open plan area really takes in the most of the fine chimney pot and countryside views outside.
The living area also features a recently installed log burner which provides both secondary heating as well as a pretty focal point to the room. The garden area has wood effect vinyl flooring and windows right across the front garden. A door leads into the main hallway with external door and access to the bedrooms which are both generous doubles and a recently installed shower room.
Venturing outside and the bungalow sits centrally in its plot with the gardens wrapping around the property. The detached garage is to the left hand side and there areas laid to lawn and border planting areas as well as a flagged patio off the kitchen. It is worth mentioning that this area is a real sun trap and also enjoys river views. A set of steps adjacent lead down to a workshop area which also includes a study/ play room as well as utility space for wood working or storing tools.
N:B - This property has solar panels installed which are rented as part of a lease scheme which may affect some lenders borrowing criteria. Please check before offering and requiring finance.
GROUND FLOOR
Kitchen 10'2" x 10' (3.1m x 3.05m).
Open Plan Sitting/Dining Room 22'8" x 18'8" (6.9m x 5.7m).
Garden Room 7'11" x 4'10" (2.41m x 1.47m).
Entrance Hall
Bedroom One 13'4" x 12' (4.06m x 3.66m).
Bedroom Two 12' x 11'8" (3.66m x 3.56m).
Bathroom
OUTSIDE
Utilty Area 12'1" x 8'10" (3.68m x 2.7m).
Study/ Play Room 14' x 7'9" (4.27m x 2.36m).
Workstore
Garage 13'6" x 7'7" (4.11m x 2.3m).
SERVICES All Mains Connected
TENURE Freehold
COUNCIL TAX Band C
EPC C
Estimated Rental Income Based on these details, our Lettings & Property Management Department suggest an achievable gross monthly rental income of £850 - £900 subject to any necessary works and legal requirements (correct at January 2024). This is a guide only and should not be relied upon for mortgage or finance purposes. Rental values can change and a formal valuation will be required to provide a precise market appraisal. Purchasers should be aware that any property let out must currently achieve a minimum band E on the EPC rating. The Government intend to increase this to a band C from 31/12/2025. Please refer to your solicitors as the legal position may change at any time.
From Bideford Quay proceed over the old bridge,
continuing straight across the roundabout take the second exit onto Torrington Lane and proceed up the hill, taking the second sharp left onto Grange Road. Follow the road up the hill and Sandavag is located on the corner on the right hand side.
Important Information
- This is a Freehold property.
Property Ref: 55651_ITD240250
Similar Properties
3 Bedroom Detached Bungalow | £280,000
*INCREDIBLE MODERN THREE BEDROOM CHALET BUNGALOW IN A QUIET CUL-DE-SAC* 28 Wickham Close is a beautifully presented cont...
Forest Lakes, Woolsery, Bideford
3 Bedroom Detached Bungalow | Fixed Price £275,000
5 ACRES OF GROUNDS, INCLUDING A FISHING LAKE!CASH BUYERS ONLY. A truly rare opportunity to buy this impressive and seclu...
3 Bedroom Terraced House | Guide Price £275,000
We are delighted to bring to the market this charming three-bedroom mid-terrace home, perfectly blending character featu...
Copse Close, Buckland Brewer, Bideford
2 Bedroom Detached Bungalow | From £290,000
£15,000 "MOVE IN" INCENTIVE AVAILABLE. An exclusive brand new development of just five beautifully appointed detached ho...
Copse Close, Buckland Brewer, Bideford
2 Bedroom Detached House | £290,000
£15,000 "MOVE IN" INCENTIVE AVAILABLE. Plot 3 - The Rowan - 2 bedroom detached family home with off-road parking.
Buckleigh Meadows, Westward Ho!, Bideford
2 Bedroom Detached House | £290,000
The Plover - Plot 102 - Two bedroom detached bungalow with open plan kitchen/dining/living room, garage and two parking...
How much is your home worth?
Use our short form to request a valuation of your property.
Request a Valuation

