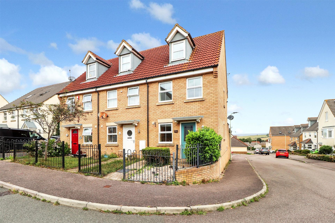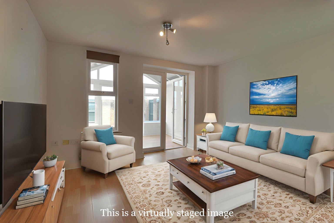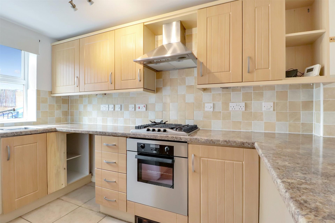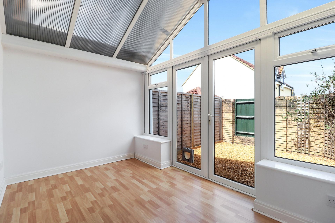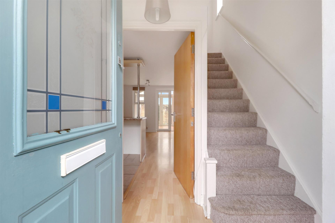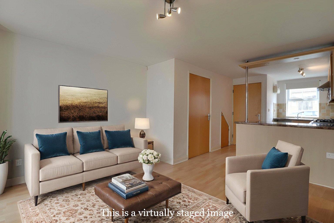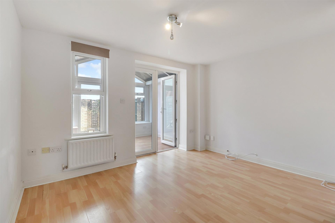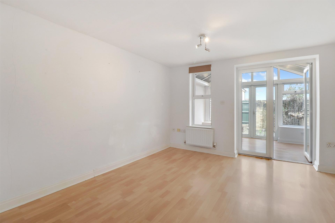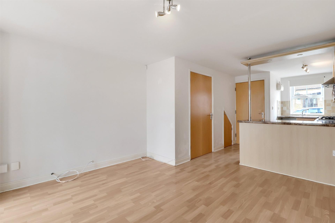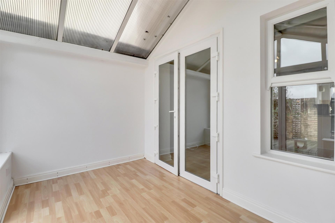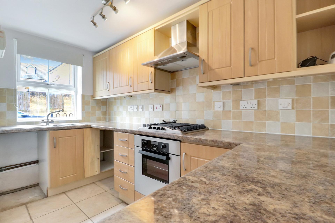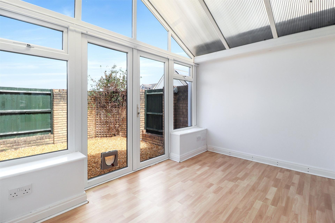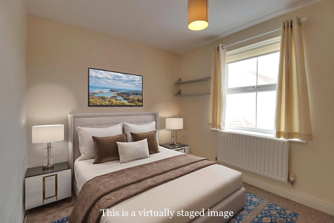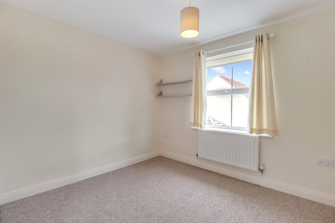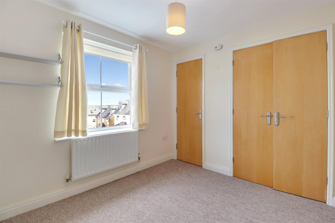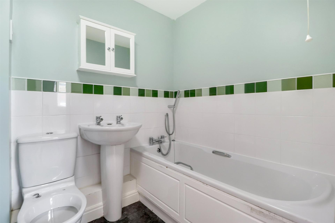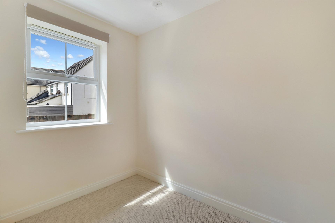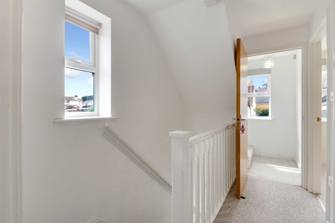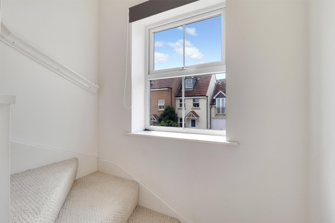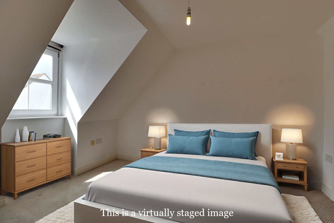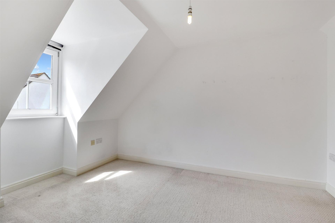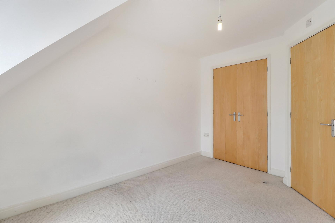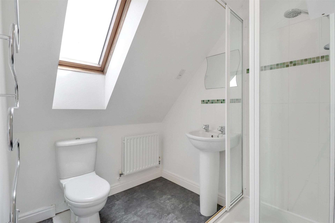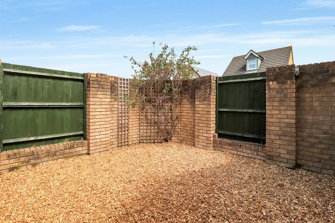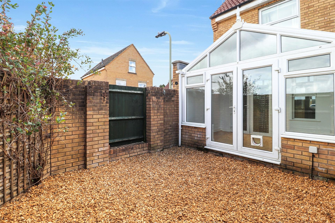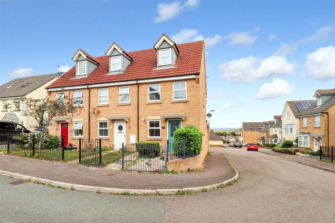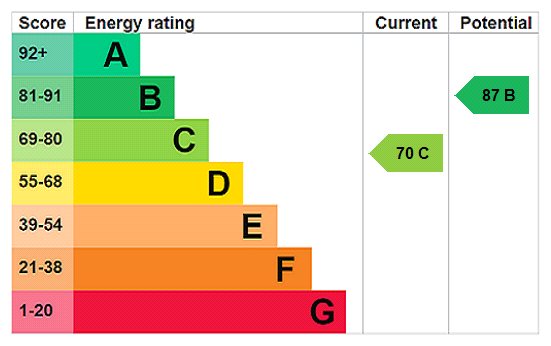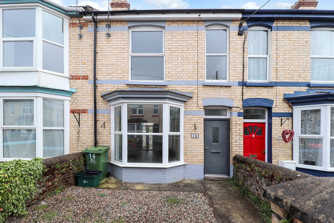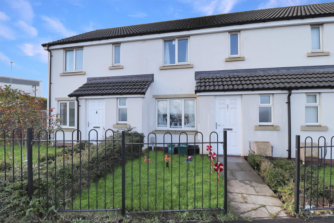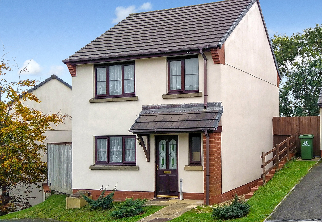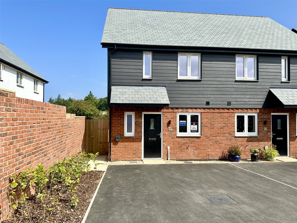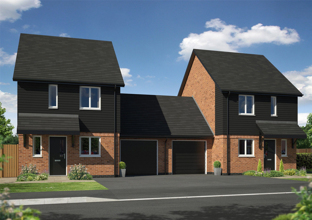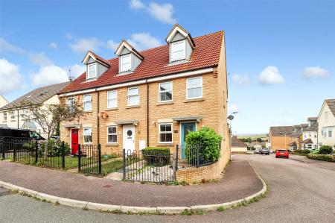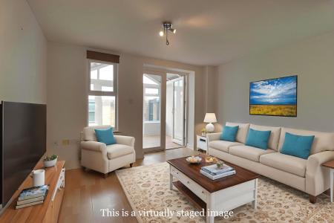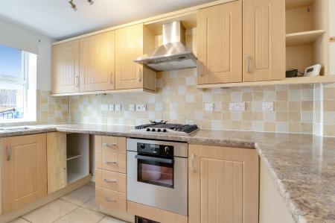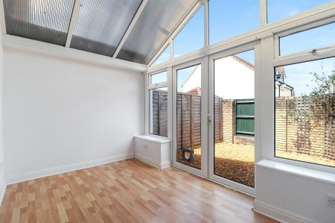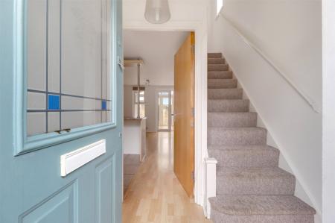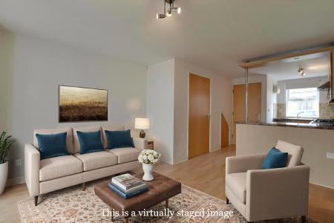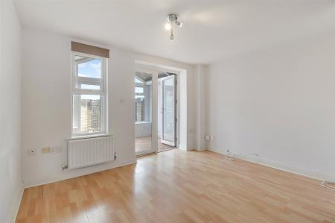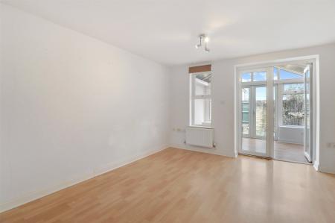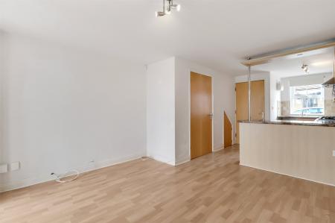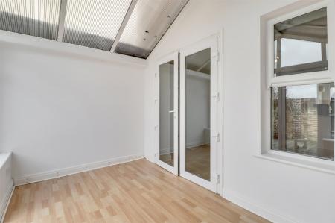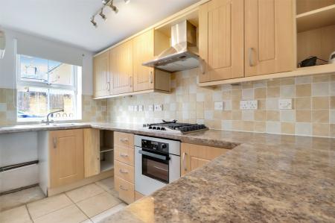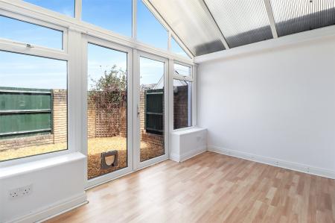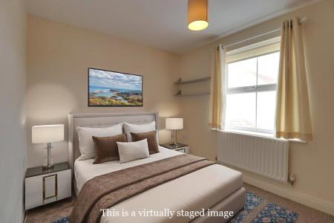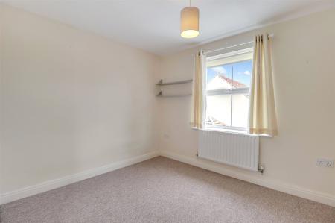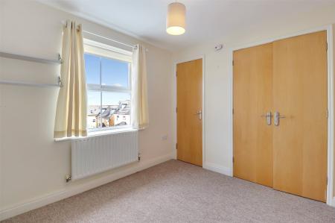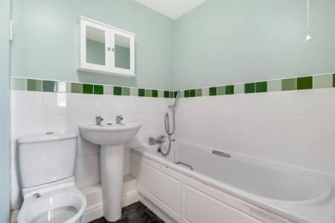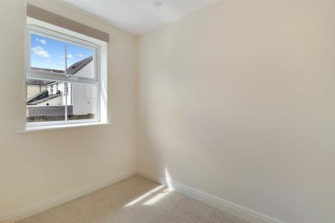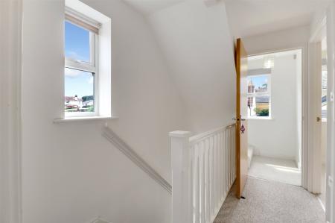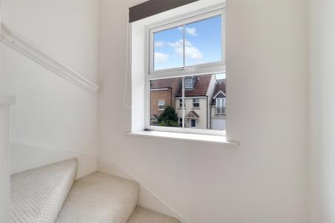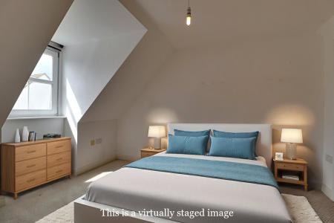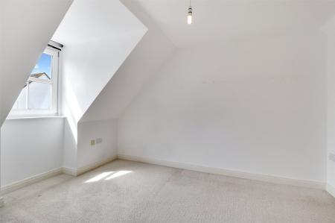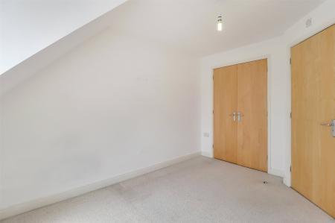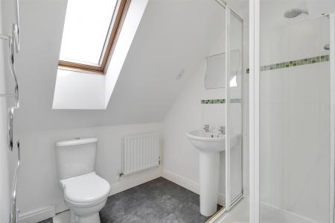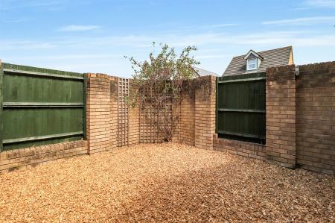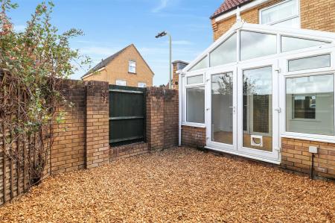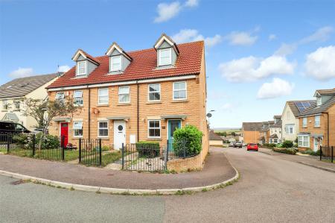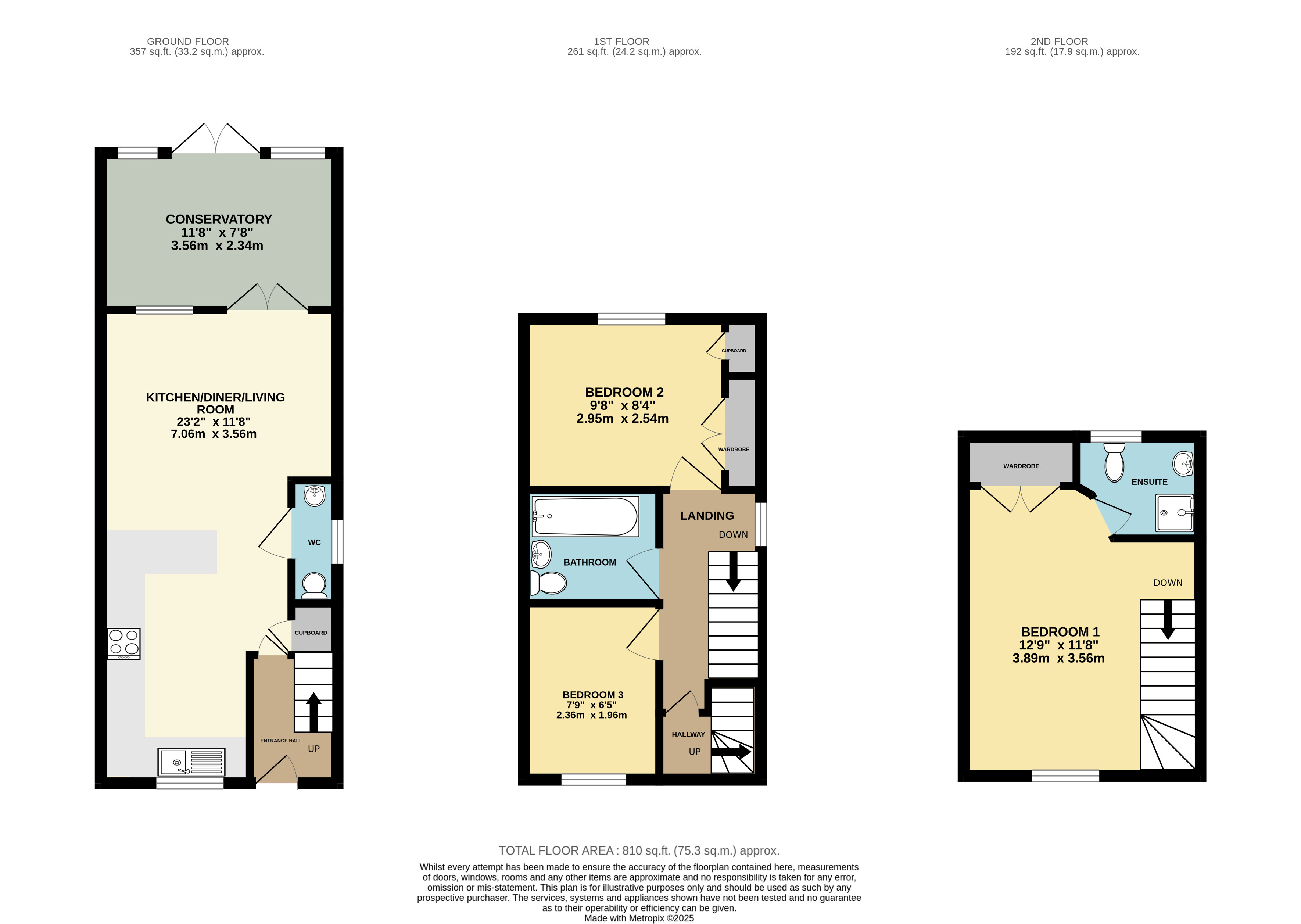- NO ONWARD CHAIN
- THREE BEDROOM END TERRACE
- GARAGE WITH OFF ROAD PARKING
- IDEAL FOR FIRST TIME BUYERS OR INVESTMENT OPPORTUNITY
- OPEN PLAN LIVING DESIGN
- REAR CONSERVATORY
- MASTER BEDROOM WITH EN-SUITE
- NEARBY LOCAL AMENITIES
3 Bedroom House for sale in Devon
NO ONWARD CHAIN
THREE BEDROOM END TERRACE
GARAGE WITH OFF ROAD PARKING
IDEAL FOR FIRST TIME BUYERS OR INVESTMENT OPPORTUNITY
OPEN PLAN LIVING DESIGN
REAR CONSERVATORY
MASTER BEDROOM WITH EN-SUITE
NEARBY LOCAL AMENITIES
Spacious and well-presented three bedroom end terrace house with enclosed rear garden, conservatory, garage and parking.
Favourably located in a quiet cul-de-sac on the fringes of Bideford, with local amenities nearby and convenient access for commuting and local school. Gas central heating and double glazed throughout.
The accommodation includes an entrance hall with stairs ascending to the first floor and door into the open plan living area.
This open plan living design provides a social space for the family to gather with the kitchen being furnished with a generous range of modern wall and floor units with roll top work surfaces, complimenting tiled splash backs and inset stainless steel sink. Integrated appliances includes electric oven, gas hob above and extractor over, additional space and plumbing is provided for under counter white goods. The end of the kitchen opens into the living area and could also be utilised as a breakfast bar.
Continuing into the room the living area provides ample space for a variety of furniture and has a convenient downstairs WC cloakroom. uPVC patio doors proceed into the conservatory providing additional living space and with multiple large glazed windows and further patio doors opening onto the rear garden.
On the first floor are two well-proportioned bedrooms, a double with built in storage cupboards overlooking the rear and a further single bedroom that offers flexibilty to also be a useful home office or study. To complete the first floor landing the main family bathroom can be found comprising of a close coupled WC, hand wash basin and bath with shower over.
Further stairs ascend to the second floor and directly into the delightful master bedroom with useful storage cupboard/wardrobe and ensuite shower room.
At the rear of the property is an enclosed low maintenance rear garden allowing space for outside table and chairs. To the front of the property an attractive frontage can be found with pathway leading to the front door with a further mixture of mature shrubs and stone chippings.
To the rear of the property the garage and off road parking can be found which offers further additonal storage and ease of parking.
Entrance Hall
Open Plan Living Area
Kitchen Area 5'3" x 10'11" (1.6m x 3.33m).
Living Room Area 11'9" x 12'2" (3.58m x 3.7m).
Conservatory 11'8" x 7' (3.56m x 2.13m).
Bedroom Two 8'5" x 9'8" (2.57m x 2.95m).
Bedroom Three 5'6" x 7'10" (1.68m x 2.4m).
Bathroom 6'2" x 5'7" (1.88m x 1.7m).
Bedroom One 8'8" x 11'10" (2.64m x 3.6m).
Ensuite Shower Room 6'9" x 5'11" (2.06m x 1.8m).
Rear Garden 13'4" 12'6" (4.06m 3.8m).
Tenure Freehold
Services All mains services connected
Viewings Strictly by appointment only
EPC C
Council Tax C
Estimated rental income £950 - £975
From Bideford Quay, proceed across the old Bideford bridge and upon arriving at the mini roundabout take the second exit. Continue along this road as it merges into Torrington Lane and proceed to the top of the hill. At the roundabout take the second exit into Gammaton Road and continue for a short distance turning left into Fulford Close, turning right where the property can be found on your left.
Important Information
- This is a Freehold property.
Property Ref: 55651_BID250327
Similar Properties
4 Bedroom Terraced Bungalow | Guide Price £240,000
"NO ONWARD CHAIN - FOUR BEDROOM MID TERRACE HOME" Step inside this spacious mid terrace home offering flexible accommoda...
Glendale Terrace, Bideford, Devon
3 Bedroom Terraced House | Guide Price £240,000
"NO ONWARD CHAIN - THREE BEDROOM MID TERRACE HOME" This recently renovated mid terrace home features open plan living to...
Pincombe Road, Bideford, Devon
3 Bedroom Terraced House | £237,500
*Modern Mid Terrace Family Home* Located on the outskirts of Bideford town within close proximity of local amenities, a...
East Ridge View, Bideford, Devon
3 Bedroom Detached House | Guide Price £245,000
* No Onward Chain * A three bedroom detached home with a wrap around rear enclosed garden, garage and driveway parking....
Star Drive, Westward Ho, Bideford
2 Bedroom Semi-Detached House | £247,950
The Sandpiper - Offering stylish design features, quality materials and a beautiful finish, this elegant brand new 2 bed...
Buckleigh Meadows, Westward Ho!, Bideford
2 Bedroom Semi-Detached House | £249,950
The Sandpiper - Plot 89 - Two bedroom semi-detached property benefitting from a kitchen, living/dining room, two double...
How much is your home worth?
Use our short form to request a valuation of your property.
Request a Valuation

