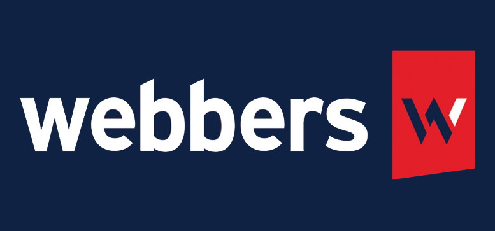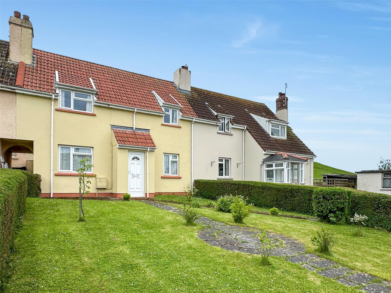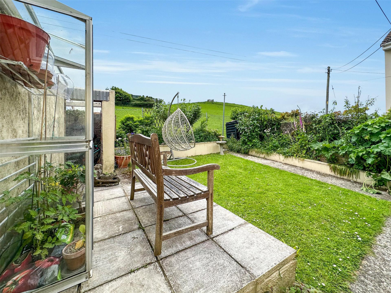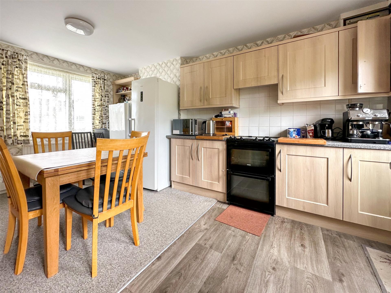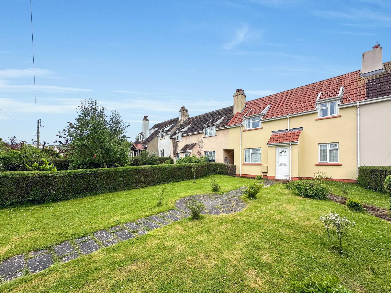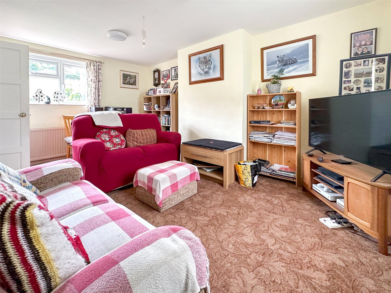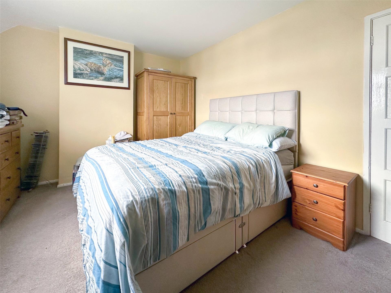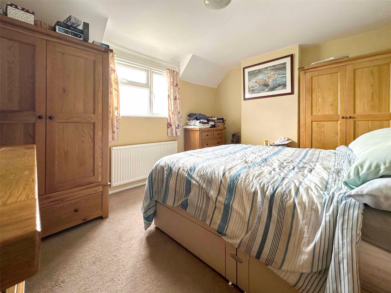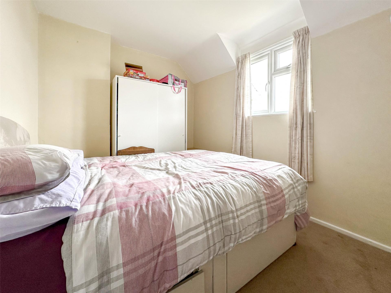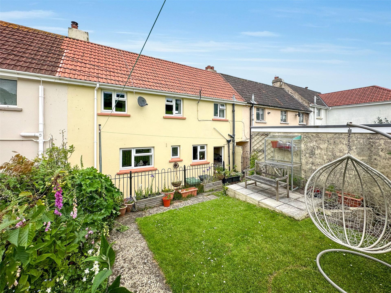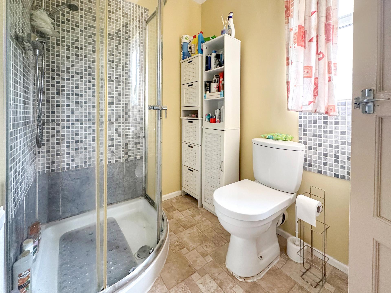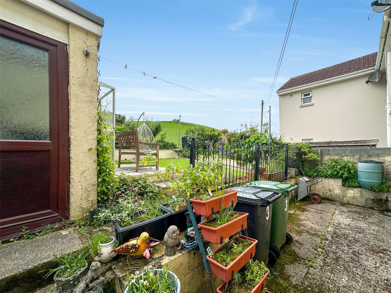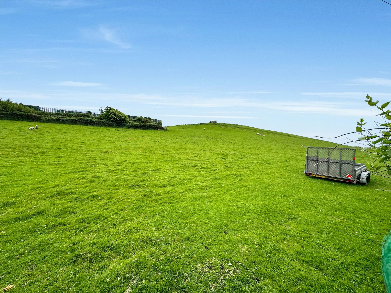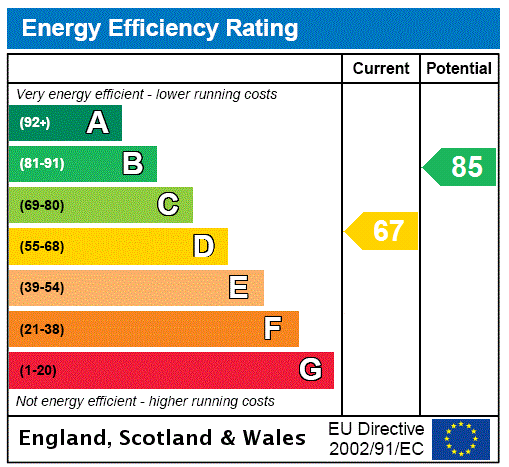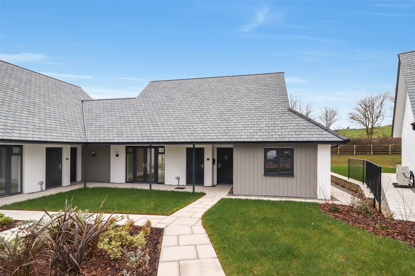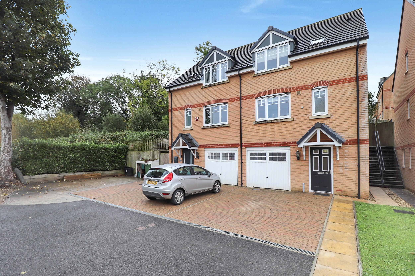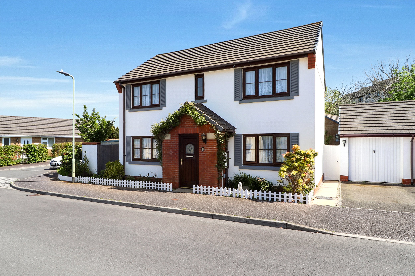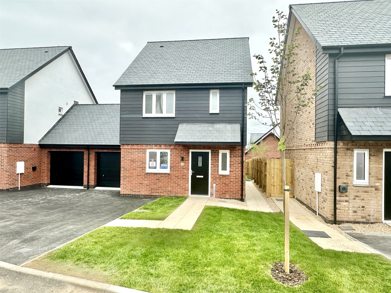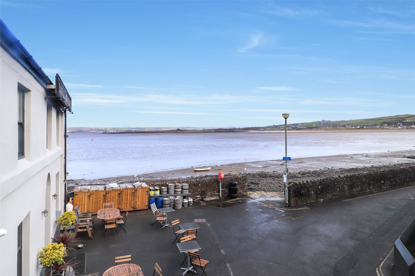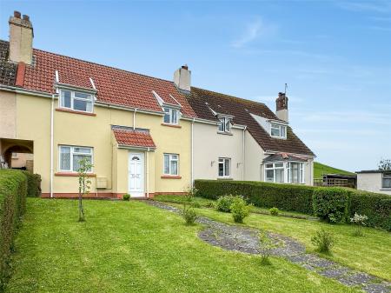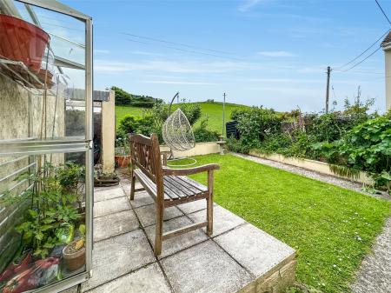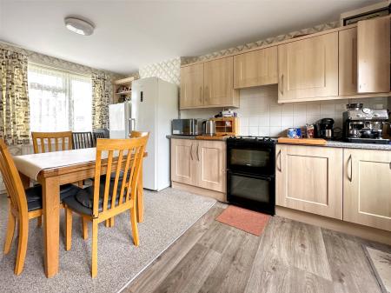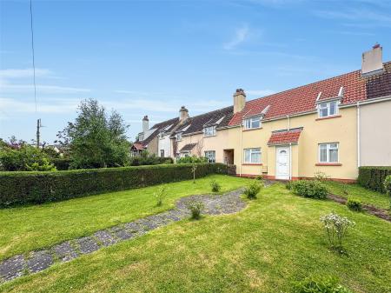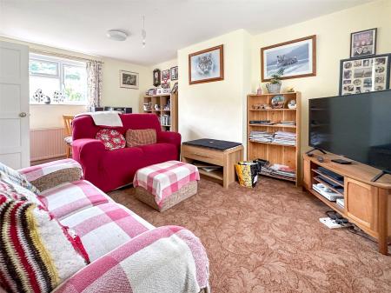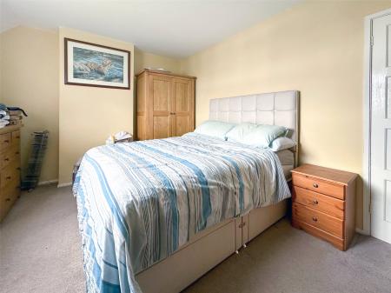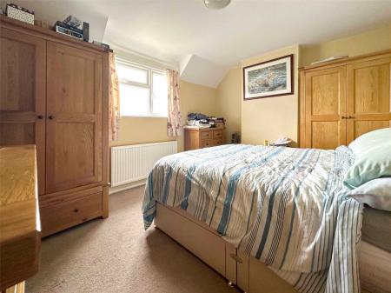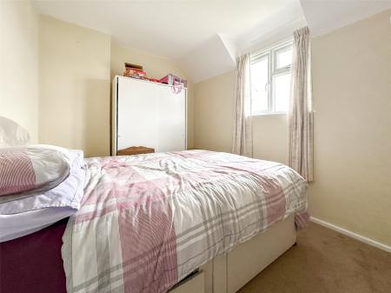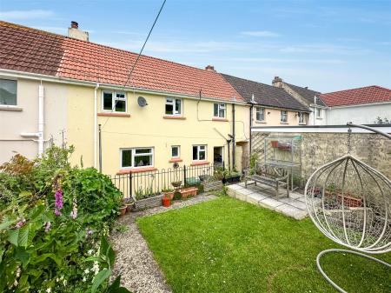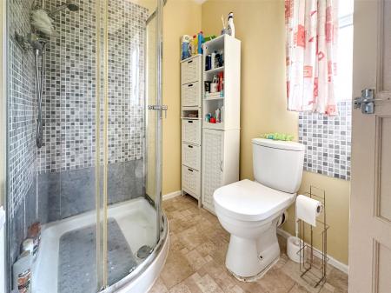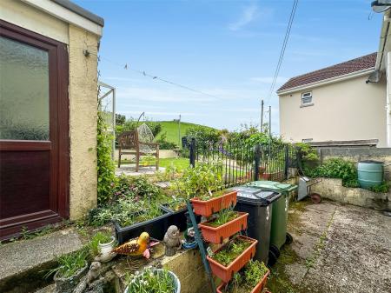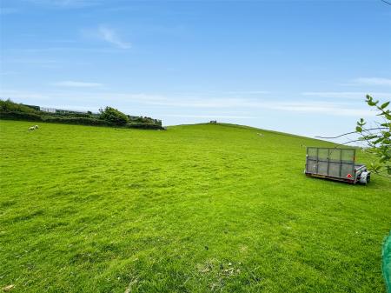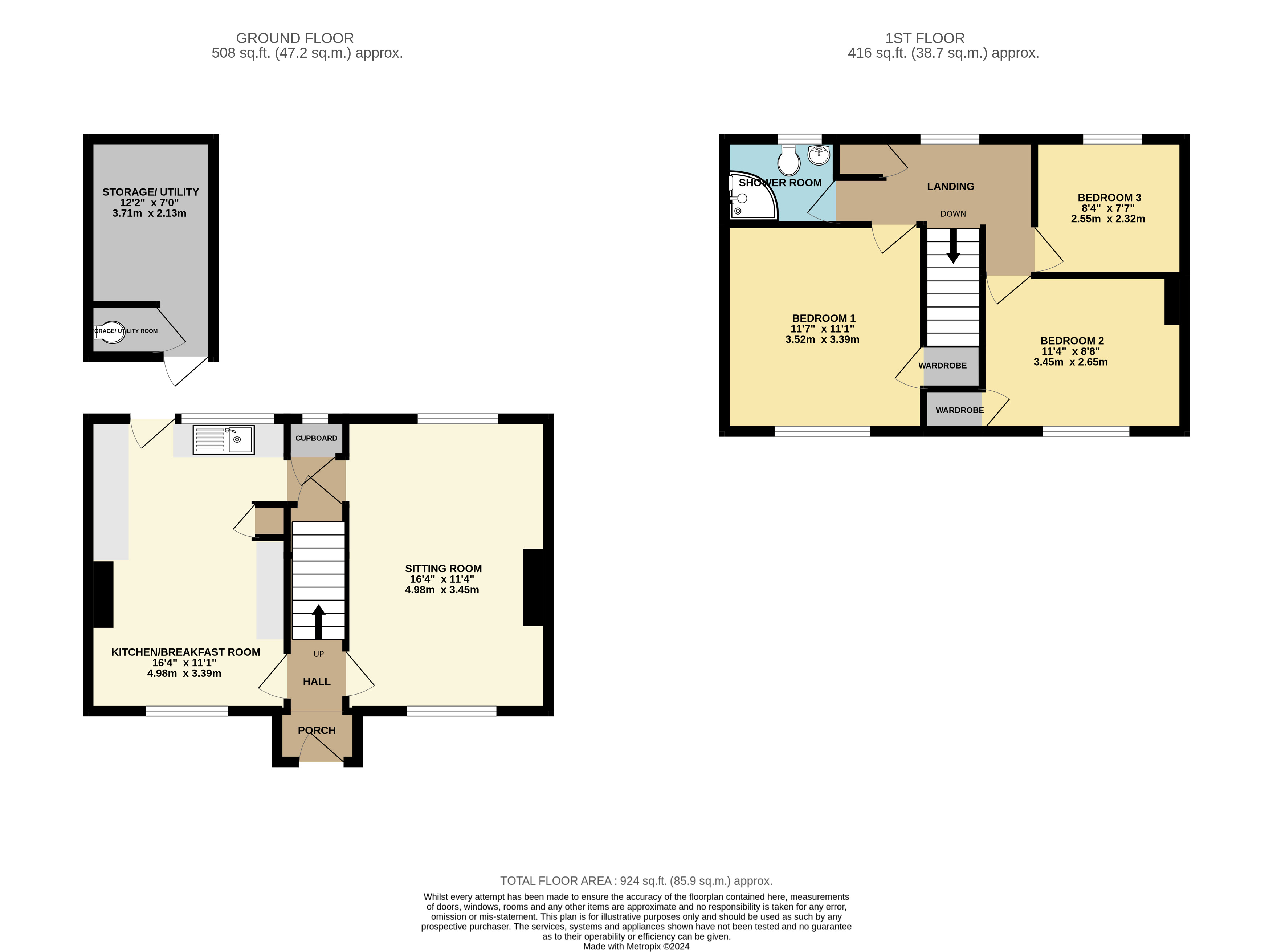- THREE BEDROOMS
- MID TERRACE
- SOUGHT AFTER COASTAL VILLAGE OF INSTOW
- CUL-DE-SAC
- BACKING ONTO OPEN COUNTRYSIDE
- FRONT AND REAR GARDENS
- MOTIVATED SELLERS
- LARGE OUTBUILDING/ UTILITY
- KITCHEN/ BREAKFAST ROOM
3 Bedroom Terraced House for sale in Devon
THREE BEDROOMS
MID TERRACE
SOUGHT AFTER COASTAL VILLAGE OF INSTOW
CUL-DE-SAC
BACKING ONTO OPEN COUNTRYSIDE
FRONT AND REAR GARDENS
MOTIVATED SELLERS
LARGE OUTBUILDING/ UTILITY
KITCHEN/ BREAKFAST ROOM
Number 3 Venn Close is a perfect starter or potential second home which is ideal for anyone looking to move to the desirable village of Instow with its golden dog friendly sandy beach and vibrant parade front.
Offered for sale for the first time in a generation the property has been tastefully updated and maintained by the current owners who are now motivated to sell having seen a property they wish to buy.
A particular feature of the property is its views over its rear which overlook rolling Devon countryside which is directly positioned off the garden. The front is equally impressive being set back and laid to lawn with a pretty central path which leads up to the front porch.
Upon entry the aforementioned porch leads into a central entrance hall with stairs leading directly up to the first floor. A large duel aspect sitting room is positioned to its direct right hand side with further doors leading to both a cupboard under the stairs and a separate boiler/ pantry cupboard. The kitchen breakfast room is positioned at its opposite end and features ample work surface space for preparing meals and also incorporates an inset sink and drainer which overlooks the garden. The kitchen area also includes space for a cooker with built in extractor, space for Fridge and freezer and a dishwasher. The room itself is divided by vinyl floors and carpet with the dining area positioned at the front of the house. Finally an external rear door leads out onto the rear garden.
Continuing upstairs and the landing feels particularly bright and spacious and takes in those countryside views. There is an airing cupboard located adjacent to the shower room and doors leading to all first floor bedrooms. The larger doubles both face the front of the house and equally enjoy a built in cupboard/ wardrobe with the smaller double overlooking the garden.
Venturing outside and the front is mainly laid to lawn expanding 60ft in length with hedged boundaries and access to a side alleyway that connects the front with the rear. The garden itself is again mainly laid to lawn with a decked seating area and border planting. A 12ft x 7ft outbuilding is also located in the garden which includes an outside toilet and is currently used as a Utility/ storage space.
Tenure - Freehold
Council Tax - D
EPC - D
Services - All Mains Connected
GROUND FLOOR
Entrance Porch
Entrance Hall
Sitting Room 16'4" x 11'4" (4.98m x 3.45m).
Kitchen / Breakfast Room 16'4" x 11'1" (4.98m x 3.38m).
FIRST FLOOR
Landing
Bedroom One 11'7" x 11'1" (3.53m x 3.38m).
Bedroom Two 11'4" x 8'8" (3.45m x 2.64m).
Bedroom Three 8'4" x 7'7" (2.54m x 2.3m).
Shower Room
OUTSIDE
External Outbuilding/ Privy 12'2" x 7' (3.7m x 2.13m).
TENURE Freehold
COUNCIL TAX Band D
EPC D
SERVICES All Mains Connected
Rental value £1,000-£1,100
Driving from Bideford town on the A39, take the left filter lane just after crossing the new bridge across the River Torridge and follow the signs to Instow. The main road through the village is called Anstey Way. Continuing on Anstey Way you will head past the Royal Marines military base and the layby until there is a right-hand turn onto Rectory Lane. Head halfway up the hill and you will find the entrance path on the right-hand side with the gate to number 3 on the left.
Important Information
- This is a Freehold property.
Property Ref: 55651_BID230475
Similar Properties
Kenwith Meadows, Abbotsham, Bideford
2 Bedroom Semi-Detached Bungalow | £300,000
Two bedroom retirement bungalow for over 65's. Benefitting from master en-suite, wet room and allocated parking set in t...
3 Bedroom Semi-Detached House | Guide Price £300,000
"SPACIOUS THREE BEDROOM SEMI DETACHED HOME WITH SOUTH FACING REAR GARDEN AND GARAGE WITH OFF ROAD PARKING" This spacious...
Pincombe Road, Bideford, Devon
3 Bedroom Detached House | £300,000
*A dreamy detached three bedroom home, perfect for family living* Tucked away in a sought-after develop
East Ridge View, Bideford, Devon
3 Bedroom Detached House | Guide Price £315,000
"THREE BEDROOM, THREE RECEPTION ROOM FAMILY SIZED HOUSE WITH A GENEROUS GARDEN" Occupying a generous sized plot on the o...
Star Drive, Westward Ho, Bideford
3 Bedroom House | £325,000
The Curlew - Offering stylish design features, quality materials and a beautiful finish, this elegant brand new 3 bedroo...
Irsha Street, Appledore, Bideford
2 Bedroom Terraced House | Guide Price £325,000
"NO ONWARD CHAIN - DREAM SEASIDE COTTAGE ENJOYING RIVERSIDE VIEWS" This two bedroom cottage is situated on the ever popu...
How much is your home worth?
Use our short form to request a valuation of your property.
Request a Valuation
