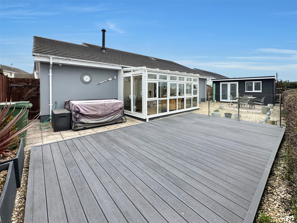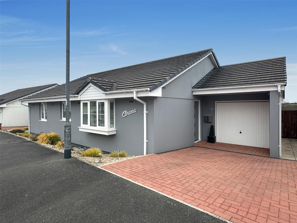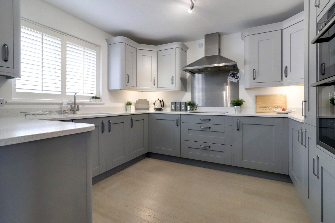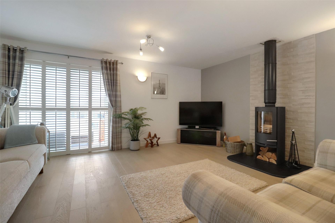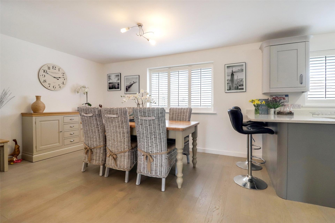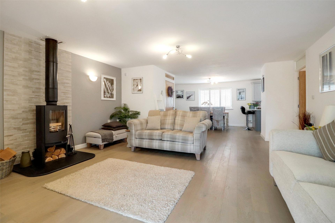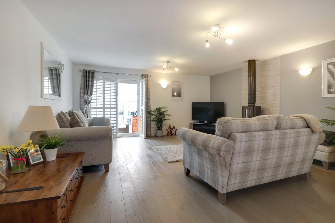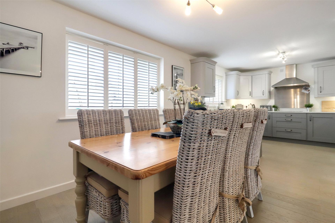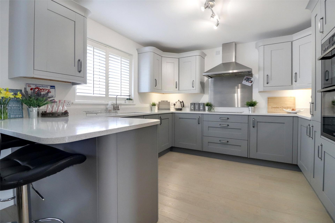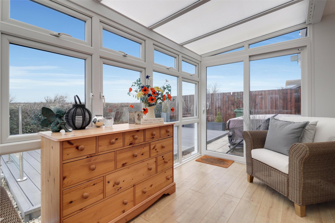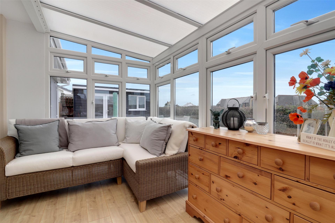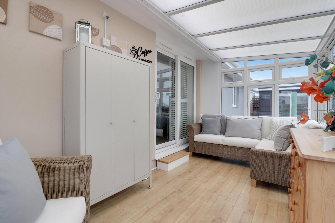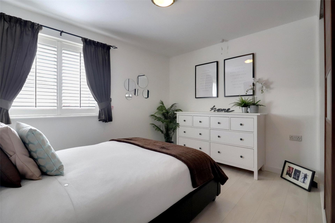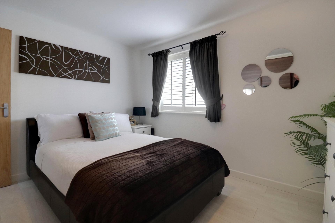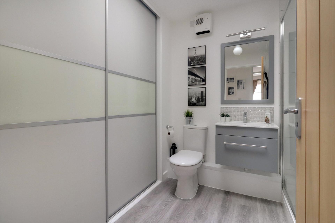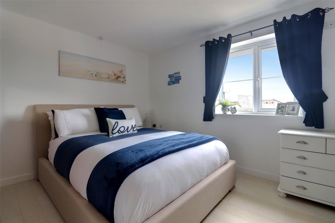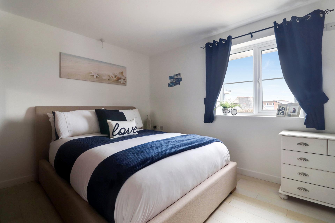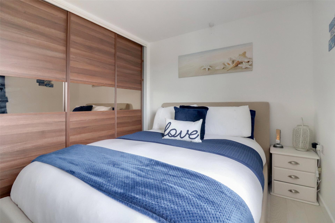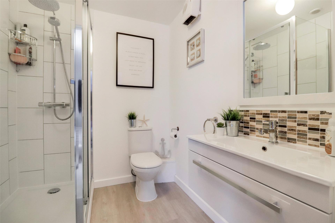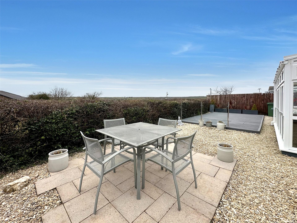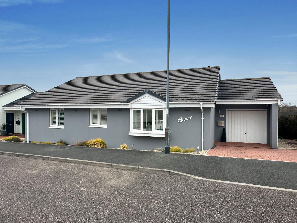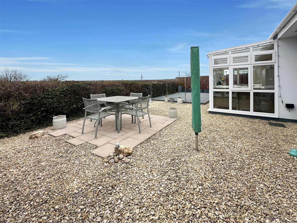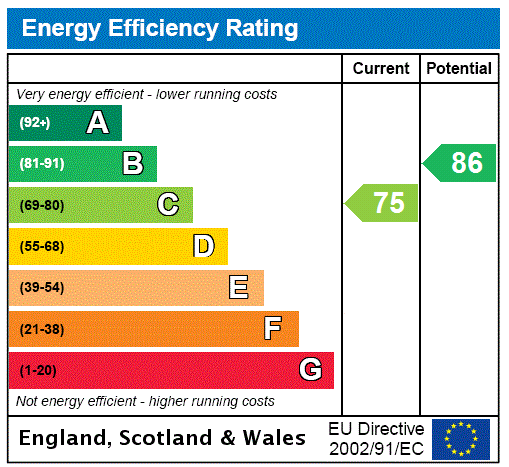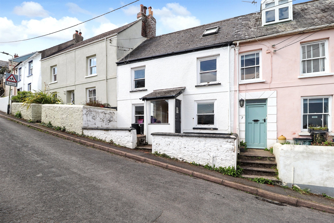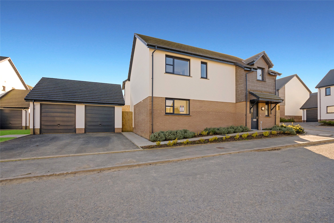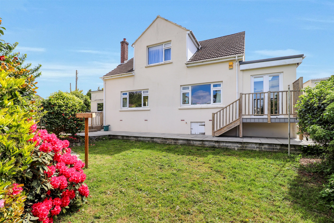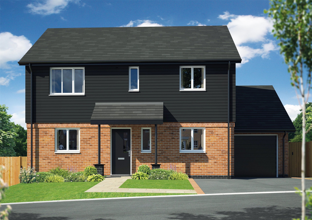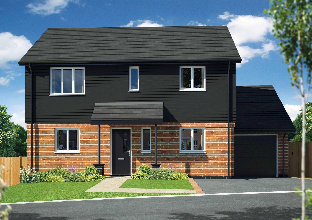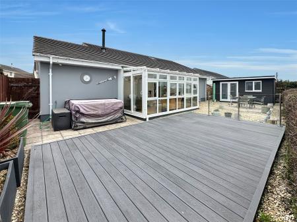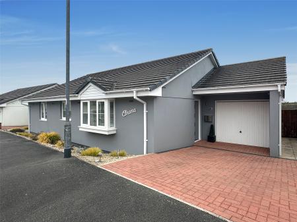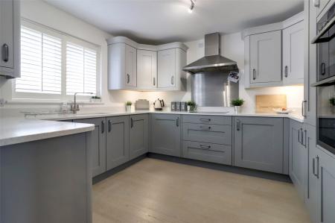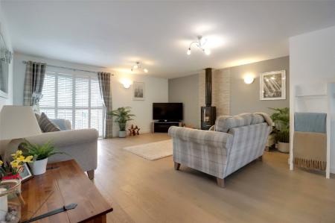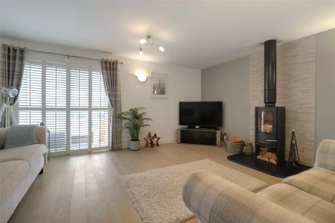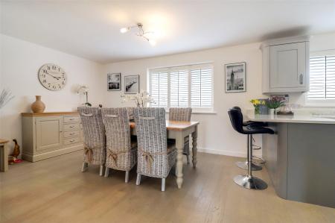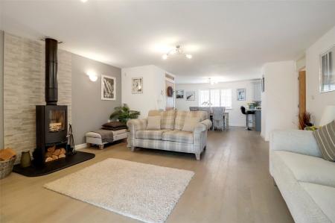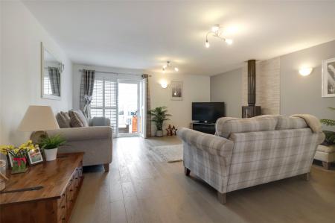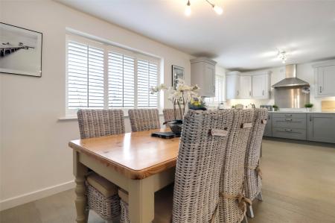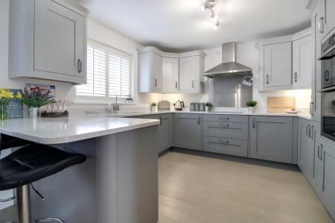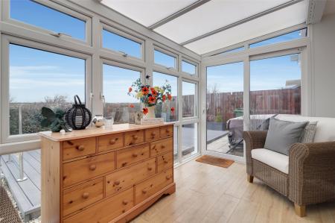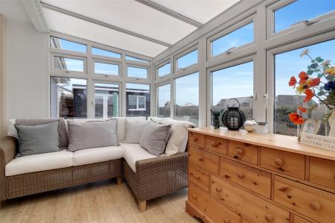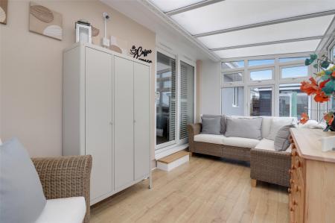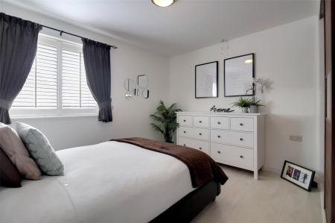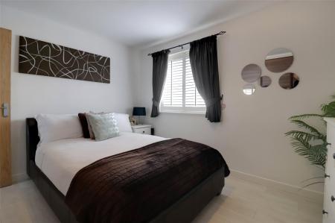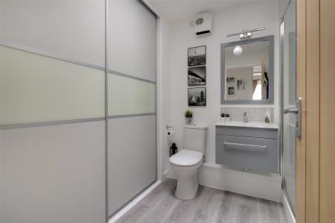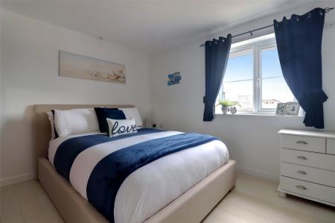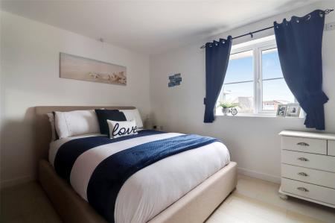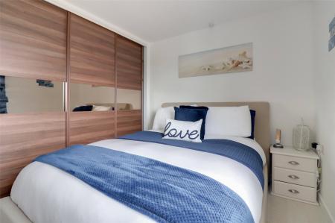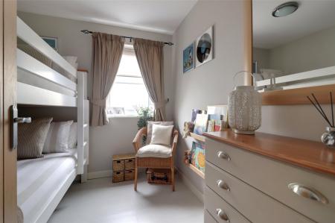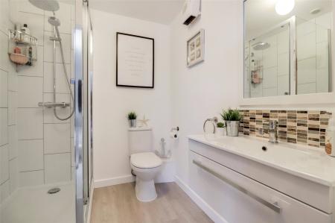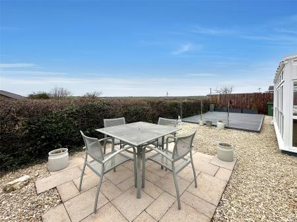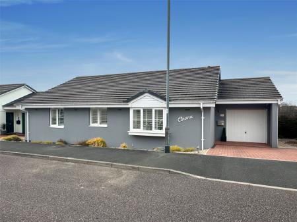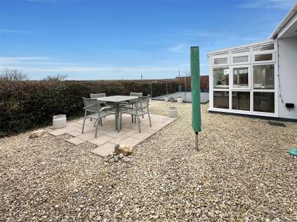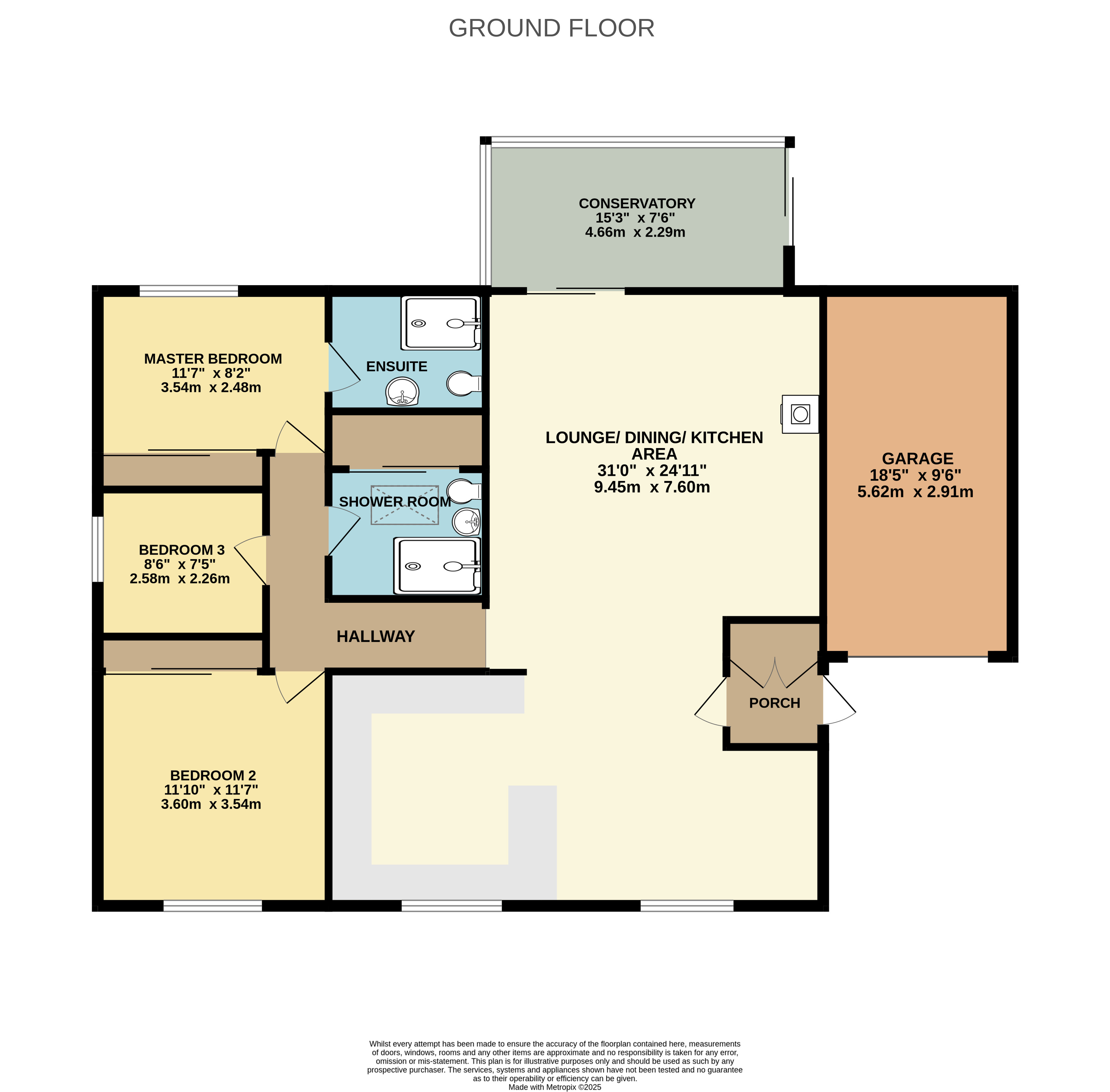- THREE BEDROOM DETACHED BUNGALOW
- STUNNING SHOW HOME CONDITION
- DRIVE AND GARAGE
- LANDSCAPED GARDEN WITH DECKING AND COUNTRYSIDE VIEWS
- 30FT LIVING AREA
- CONSERVATORY
- CUL- DE-SAC
3 Bedroom Detached Bungalow for sale in Devon
THREE BEDROOM DETACHED BUNGALOW
STUNNING SHOW HOME CONDITION
DRIVE AND GARAGE
LANDSCAPED GARDEN WITH DECKING AND COUNTRYSIDE VIEWS
30FT LIVING AREA
CONSERVATORY
CUL- DE-SAC
Ohana in Gifford Close in Hartland is a completely upgraded and modernised detached bungalow situated in a modern and sought after cul-de sac backing enviably onto open countryside.
Turn key ready and immaculate throughout this stunning home is perfect for anyone who just wants to move straight into their next home with no work required. The attention to detail throughout is show home quality and feels brand new and needs to be viewed to be fully appreciated. Notably the recently installed window shutters and the incredible kitchen really adds to the quality and workmanship on offer here.
The property is one of the few larger designs in the development and features an incredible open plan living / dining and kitchen with the added addition of a bright and airy conservatory positioned off the rear. Another feature of the home is the underfloor heating which continues throughout the accommodation creating ambient heating and warmth underfoot and a recently installed standalone wood burner in the lounge.
Access into Ohana is via the bloc paved driveway which leads into a welcoming entrance lobby with handy coat cupboard allowing space for shoes and coats.
An additional internal door leads into the open plan main reception space which is sub divided into sections. Measuring over 30ft this impressive space can easily accommodate for sizeable furniture and allows areas for relaxing, dining and socialising with guests and is impeccably presented. At the rear end of the room a set of patio doors lead into the conservatory providing additional space to enjoy the outlook over the rear garden which has direct views across the fields beyond.
To the front of the bungalow is the dining and kitchen area with the beautiful, fitted kitchen benefitting from a large breakfast bar which forms part of the sparkling quartz worksurfaces that circumvent the space. There is multiple eye, base and draw units with integrated electric oven and hob with integral fridge and freezer.
The bungalow features three bedrooms, two of which are comfortable doubles in size and both feature large fitted wardrobes with a further single third bedroom. The master bedroom also features a fitted en-suite shower room comprising of WC, wash basin and large shower cubicle. Finally a family sized bathroom with a vaulted sky light and wardrobes completes the internal accommodation.
Venturing outside and driveway provides parking for one vehicle which is positioned in front of the garage alongside a low maintenance gravelled front with gated access to the rear. The rear garden has been fully landscaped with shingled and composite decking with glass balustrades to protect any sun worshipers from any prevailing wind off the coast nearby. To the corner of the garden is a summer house/ shed with window which can easily be used as a work from home office or yoga studio. Overlooking open countryside there is a low-level hedged border with fenced boundaries, alfresco dining area and a space currently filled with a hot tub.
TENURE - Freehold
SERVICES - Electric and Water
COUNCIL TAX - Band D
EPC - TBC
GROUND FLOOR
Entrance Porch
Open Plan Lounge/Dining and Kitchen 31' x 24'11" (9.45m x 7.6m).
Conservatory 15'3" x 7'6" (4.65m x 2.29m).
Inner Hallway
Master Bedroom 11'7" x 8'2" (3.53m x 2.5m).
Ensuite Shower Room
Bedroom Two 11'10" x 11'7" (3.6m x 3.53m).
Bedroom Three 8'6" x 7'5" (2.6m x 2.26m).
Shower Room
EXTERNAL
Garage 18'5" x 9'6" (5.61m x 2.9m).
Summer House
TENURE Freehold
SERVICES Mains Electric and water
COUNCIL TAX Band D
EPC TBC
Estimated Rental Income Based on these details, our Lettings & Property Management Department suggest an achievable gross monthly rental income of £1,100 - £1,200 subject to any necessary works and legal requirements (estimated March 2025). This is a guide only and should not be relied upon for mortgage or finance purposes. Rental values can change and a formal valuation will be required to provide a precise market appraisal. Purchasers should be aware that any property let out must currently achieve a minimum band E on the EPC rating.
From Bideford Quay proceed along Heywood Road and turn left onto the A39 towards Bude. At Clovelly Cross turn right onto the B3248 after the roundabout towards Hartland. Before entering the village turn right into Pengilly Way, turn right onto Chubby Croft Close and then follow the road to the left onto Gifford Close where the property is situated on the right.
Important Information
- This is a Freehold property.
Property Ref: 55651_BFA250018
Similar Properties
Pitt Hill, Appledore, Bideford
4 Bedroom Terraced House | Guide Price £375,000
"CHARACTERFUL HOME ENJOYING RIVER VIEWS" This four bedroom mid terrace Grade II listed property features spacious and fl...
Lower Abbots, Buckland Brewer, Bideford
4 Bedroom Detached House | £375,000
UP TO £10,000 TO SPEND ON YOUR NEW HOME*Charming Detached 4-Bedroom House in a Picturesque Village just 10 minutes from...
Moreton Park Road, Bideford, Devon
4 Bedroom Detached House | Guide Price £375,000
"SPACIOUS FOUR BEDROOM DETACHED HOME WITH ATTRACTIVE ENCLOSED GARDEN" This spacious property can be the ideal family hom...
Buckleigh Meadows, Westward Ho!, Bideford
3 Bedroom Detached House | £380,000
*NEW RELEASE*The Mandarin - Plot 87 - three bedroom detached house with garage and off road parking on the outskirts of...
Buckleigh Meadows, Westward Ho!, Bideford
3 Bedroom Detached House | £380,000
*NEW RELEASE*The Mandarin - Plot 95 - three bedroom detached house with garage and off road parking on the outskirts of...
Goaman Park, Hartland, Bideford
4 Bedroom Detached House | Guide Price £395,000
"IMMACULATE FOUR BEDROOM DETACHED FAMILY HOME WITH COUNTRYSIDE VIEWS" This spacious four bedroom detached home can be fo...
How much is your home worth?
Use our short form to request a valuation of your property.
Request a Valuation

