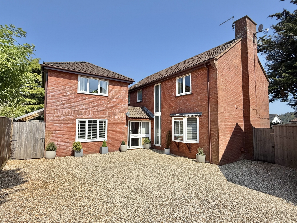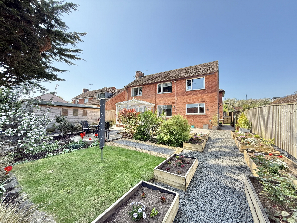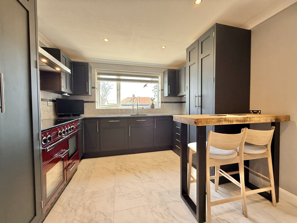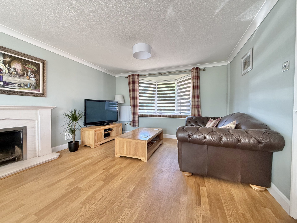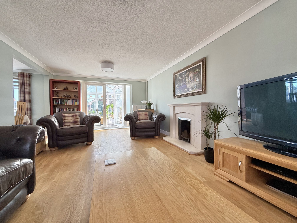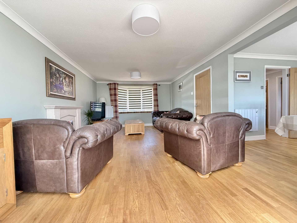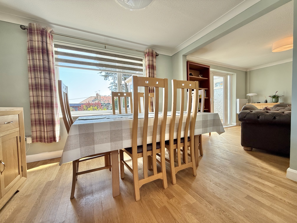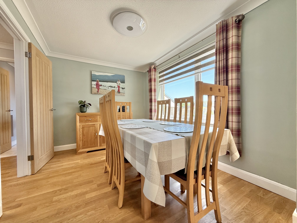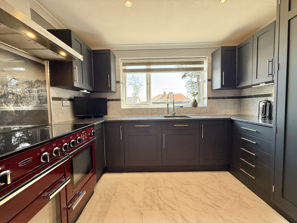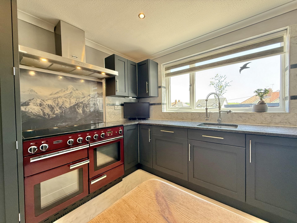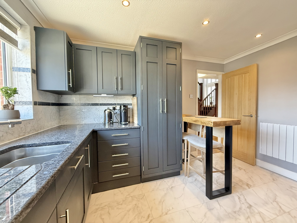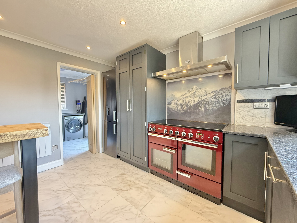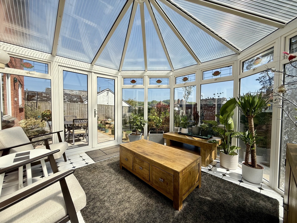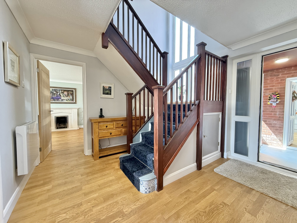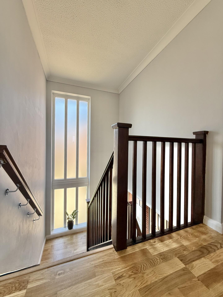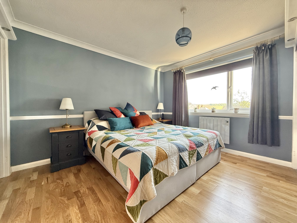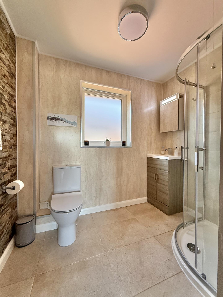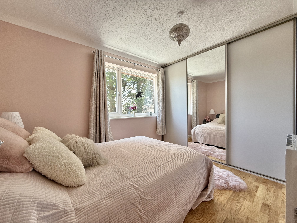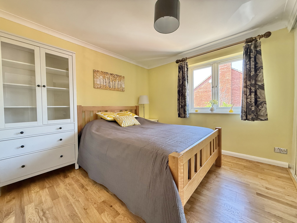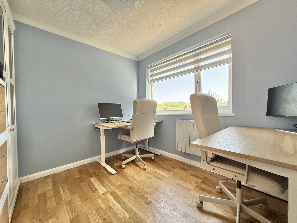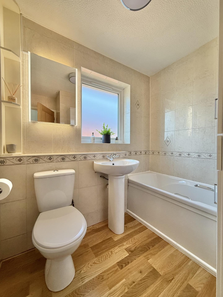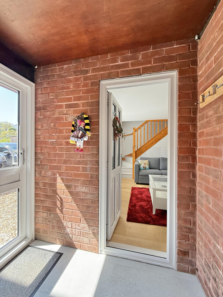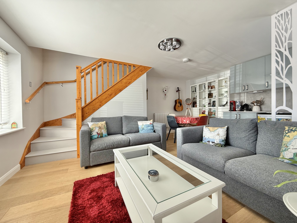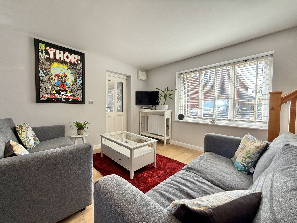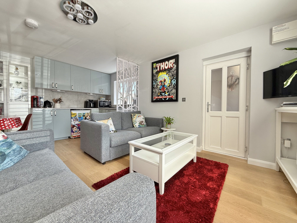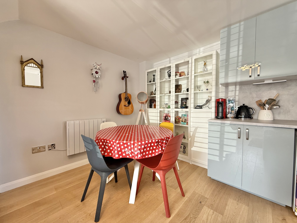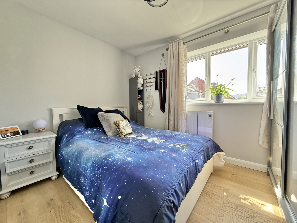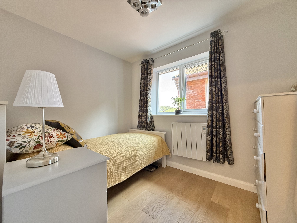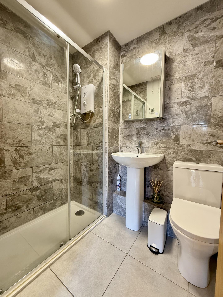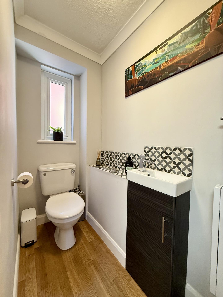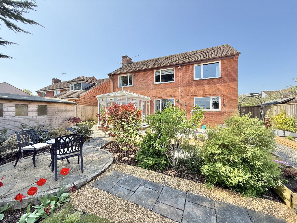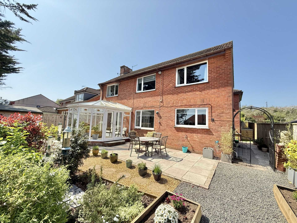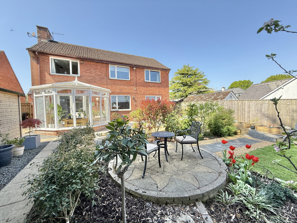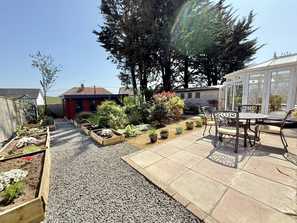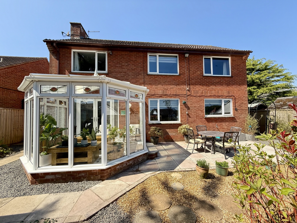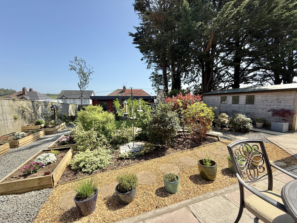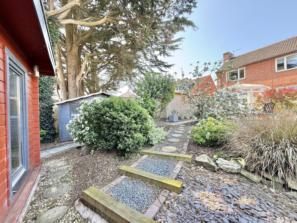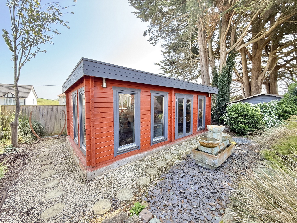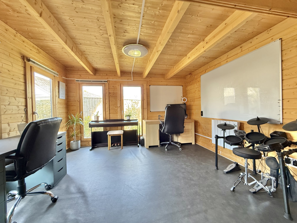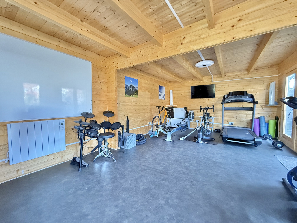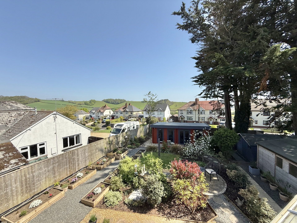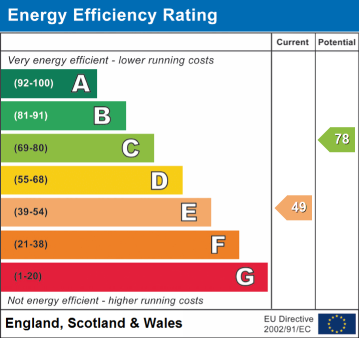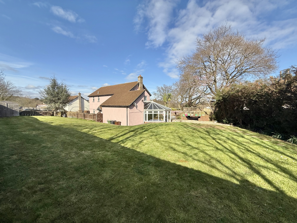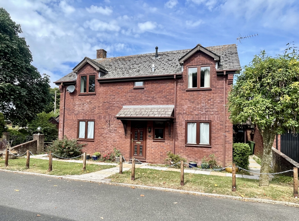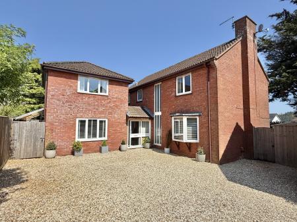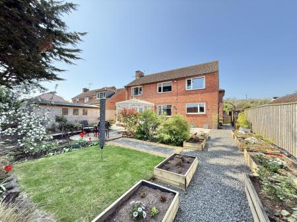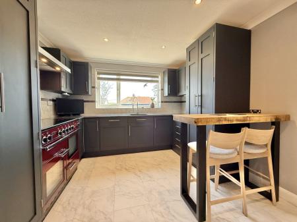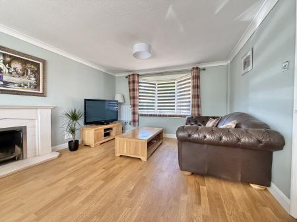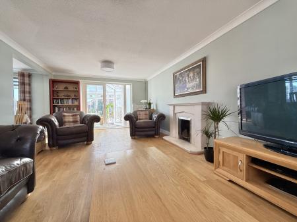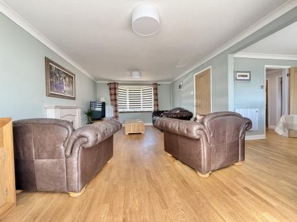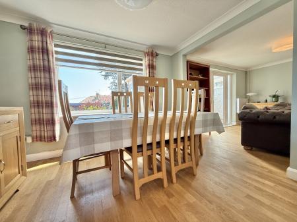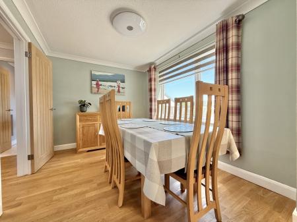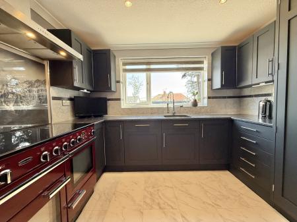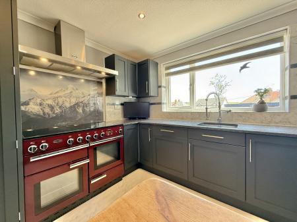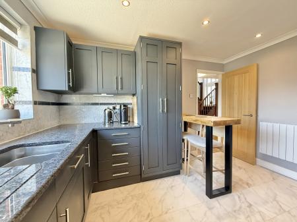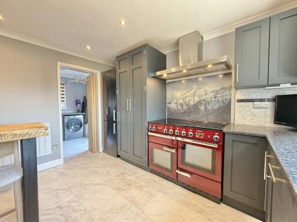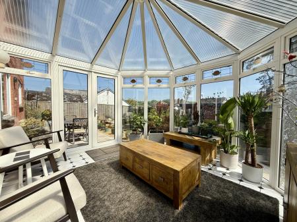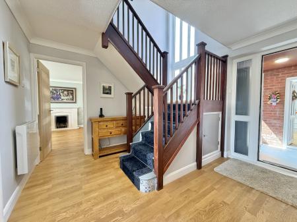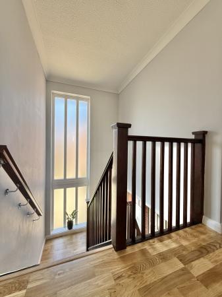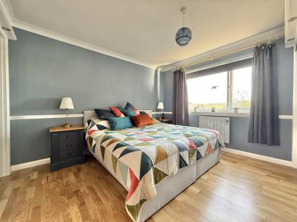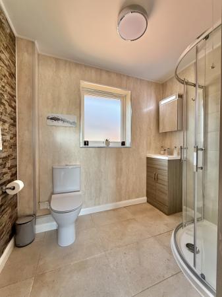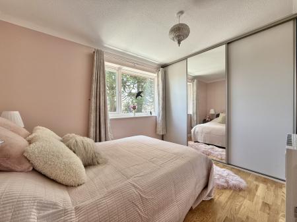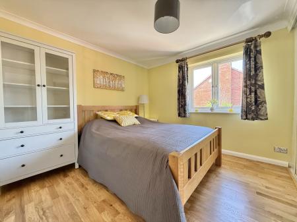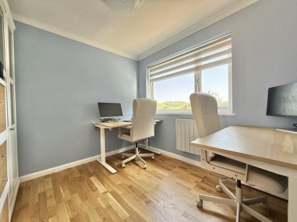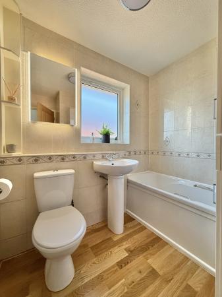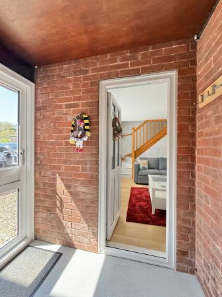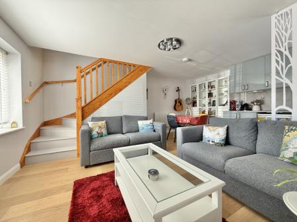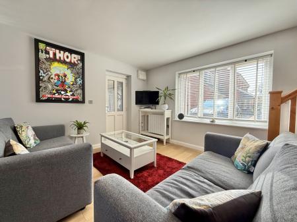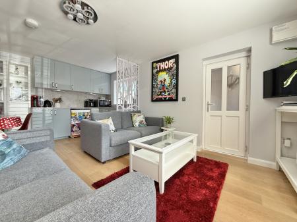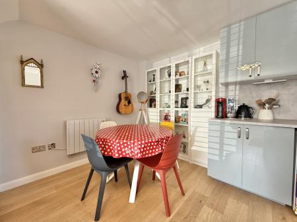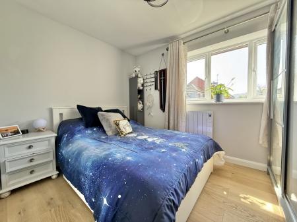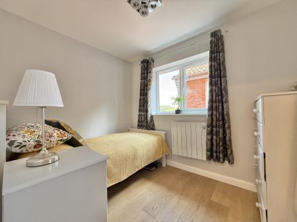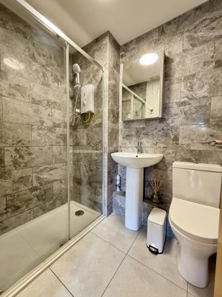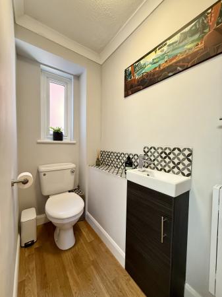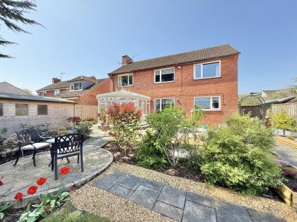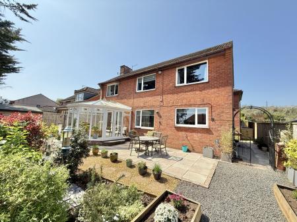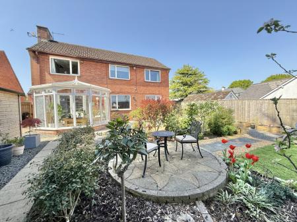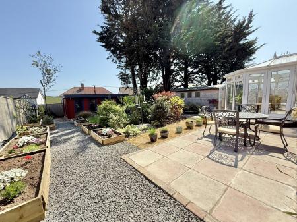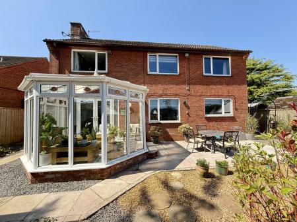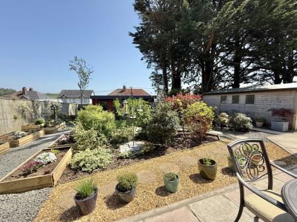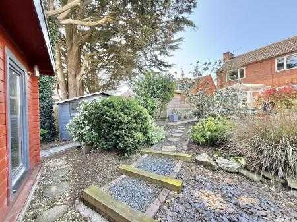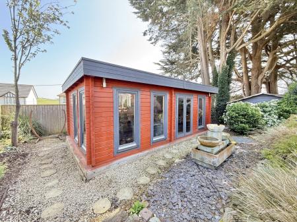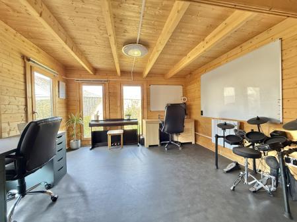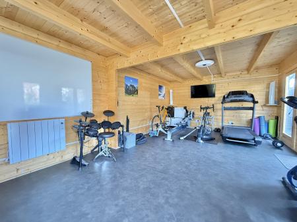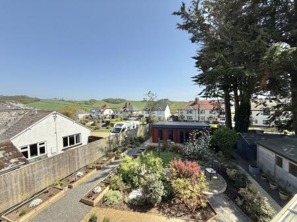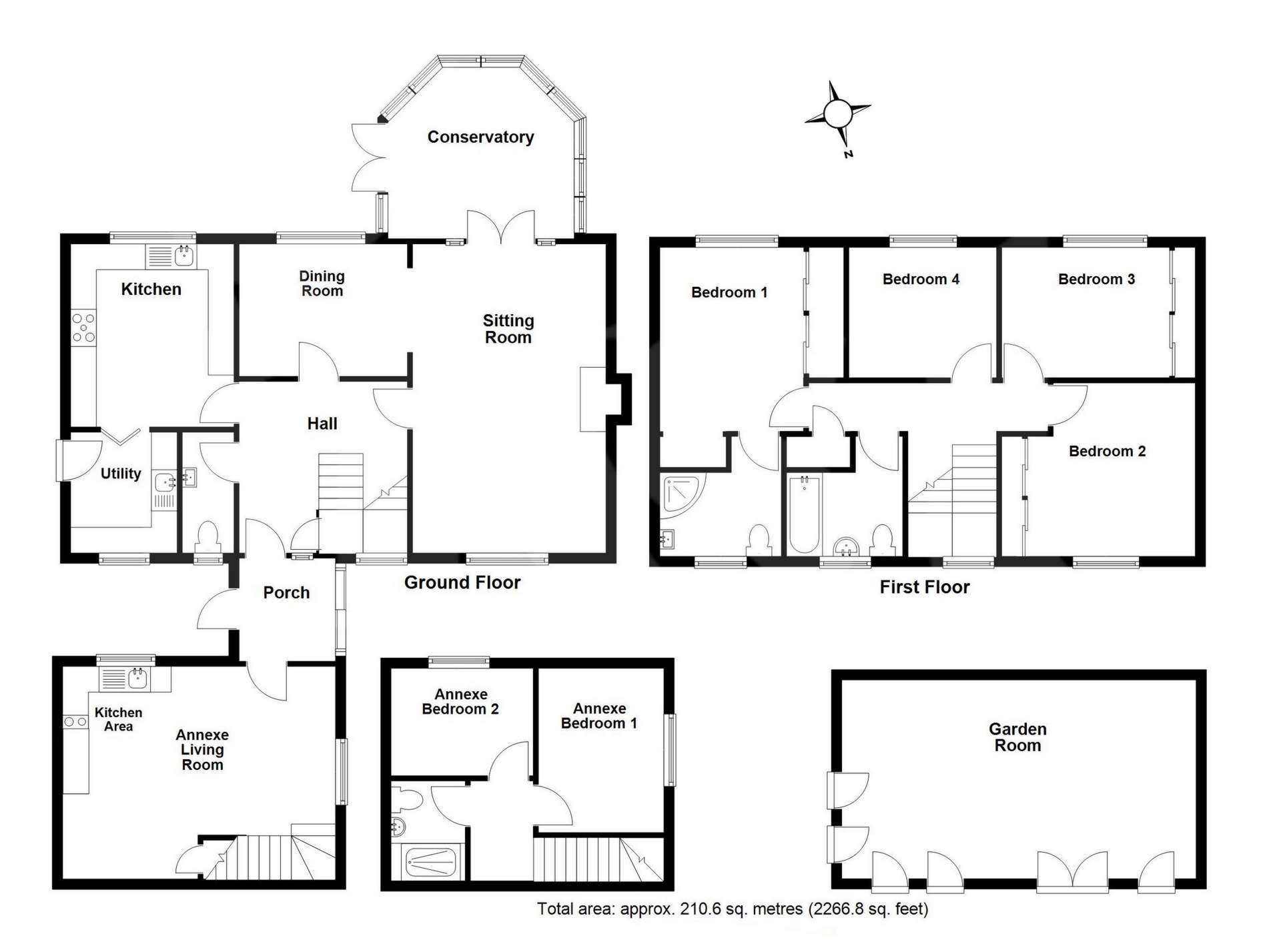6 Bedroom Detached House for sale in Devon
A rare and fantastic opportunity to acquire this unique, four bedroom, beautifully presented, detached property with adjoining two bedroom annex in a small cul-de-sac position. Situated in the sought after village location of Kennford the property benefits from being nestled in the devon countryside and only a stones throw from Exeter with transport links closeby. This wonderful property has spacious accommodation, modern fitted kitchen and bathrooms, conservatory, pretty and well stocked rear garden, generous garden room and off road parking. EPC E, Council Tax Band E, Freehold.
MAIN HOUSE
ENTRANCE HALL: Stairs to first floor landing with storage cupboard under, electric heater.
ENTRANCE PORCH: Door to the annex, door to the rear garden, door to the main house.
CLOAKROOM: Close coupled WC, wash hand basin, electric heater, double glazed window.
LOUNGE: 6.0m x 3.8m (19'8" x 12'6"), Double glazed bay window to the front with feature seating area, fireplace with surround, mantle and hearth, electric heaters, open plan with dining room, double glazed doors to the conservatory.
DINING ROOM: 3.3m x 2.6m (10'10" x 8'6"), Double glazed window to the rear, electric heater, door to the hallway.
CONSERVATORY: 3.6m x 3.4m (11'10" x 11'2") Maximum, Double glazed windows, double glazed doors to the garden.
KITCHEN: 3.6m x 3.2m (11'10" x 10'6"), Base cupboards and drawers with worktop over, sink with chiselled drainer, space for range master oven with hood over, space for fridge freezer, built in dishwasher, wall mounted cupboards, larder cupboard, electric heater, double glazed window to the rear, folding door to the utility.
UTILITY: 2.3m x 2.1m (7'7" x 6'11"), Base units with worktop over, bin drawer, sink and drainer, wall mounted cupboards, space for washing machine, electric heater, double glazed window to the rear.
FIRST FLOOR LANDING: Loft access, linen cupboard housing tank with shelving, doors to..
BEDROOM 1: 3.6m x 2.9m (11'10" x 9'6"), Double glazed window to the rear, electric heater, fitted wardrobe, feature alcove, door to..
EN-SUITE: Close coupled WC, wash hand basin, shower cubicle with wall mounted shower, electric towel rail, double glazed window.
BEDROOM 2: 3.3m x 3.0m (10'10" x 9'10"), Double glazed window to the front, electric heater, fitted wardrobe.
BEDROOM 3: 3.1m x 2.6m (10'2" x 8'6"), Double glazed window to the rear, electric heater, fitted wardrobe.
BEDROOM 4: 2.9m x 2.6m (9'6" x 8'6"), Double glazed window to the rear, electric heater.
BATHROOM: Panelled bath, pedestal wash hand basin, close coupled WC, electric towel rail, double glazed window.
ANNEX
LIVING ROOM: 5.3m x 4.1m (17'5" x 13'5"), Stairs to first floor landing with storage cupboard under, double glazed window to the front, electric heaters, base cupboards with worktop over, stainless steal sink, wall mounted cupboards, double glazed window to the side.
FIRST FLOOR LANDING: Loft access, doors to..
BEDROOM 1: 3.1m x 2.4m (10'2" x 7'10"), Double glazed window to the front, electric heater.
BEDROOM 2: 2.8m x 2.1m (9'2" x 6'11"), Double glazed window, electric heater.
FRONT DOOR TO..
SHOWER ROOM: Close couped WC, pedestal wash hand basin, shower cubicle with wall mounted shower over.
OUTSIDE: To the front of the property there is an area providing off road parking via a shared driveway with gates allowing access to the rear and the side. The rear garden is a particular feature of this property with feature circular patio making a lovely seating area with further patio area ideal for alfresco dining and entertaining. There are well stocked borders with raised handmade flowerbeds perfect for planting or growing your own produce. There is plenty of storage available with large wooden storage shed and a smaller potting shed. Another fantastic feature of this property is the generous sized GARDEN ROOM/HOME OFFICE which can be used for a variety of purposes and benefits from power and lighting. A gate to the back of the garden also allows handy rear access perfect for maintenance and walks in the village.
AGENTS NOTE: * We have been made aware there is no gas supply to the property.
* The property is within Teignbridge District Council.
Important Information
- This is a Freehold property.
Property Ref: 11602779_FRASE003644
Similar Properties
Bate Close, Alphington, EX2 8US
4 Bedroom Detached House | Offers in excess of £535,000
A well presented four bedroom detached property positioned on a good size corner plot situated in the sought after villa...
Bate Close, Alphington, EX2 8US
4 Bedroom Detached House | £529,950
A wonderful four bedroom detached property situated in the popular village of Alphington which benefits from a modern fi...
Chestnut Court, Alphington, EX2 8XY
4 Bedroom Detached House | £525,000
A rare opportunity to acquire this delightful four bedroom detached property nestled in the sought after village of Alph...
Magdalen Street, Exeter, EX2 4HN
9 Bedroom Terraced House | Guide Price £850,000
***FOR SALE BY TRADITIONAL ONLINE AUCTION*** Visit www.247propertyauctions.co.u
How much is your home worth?
Use our short form to request a valuation of your property.
Request a Valuation

