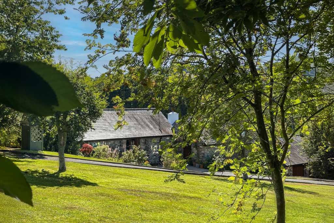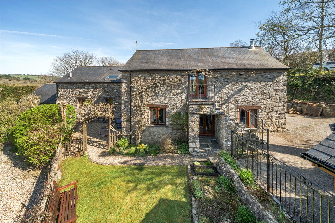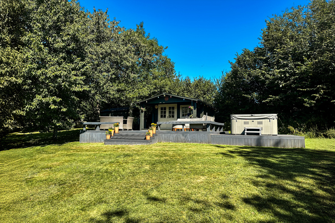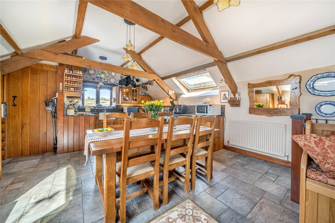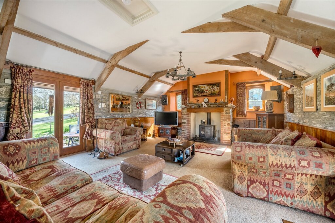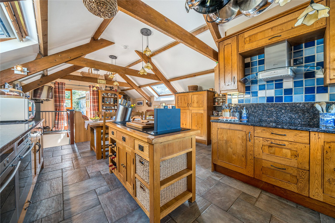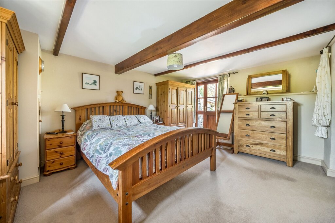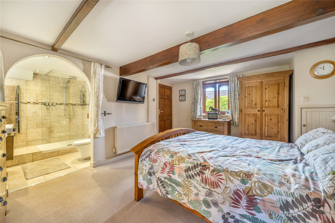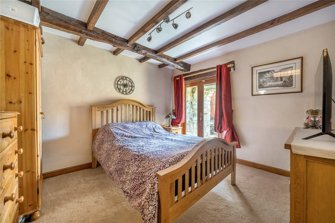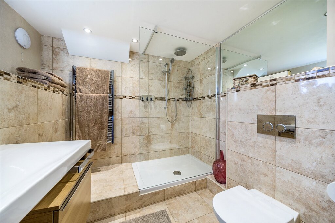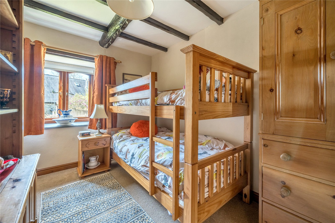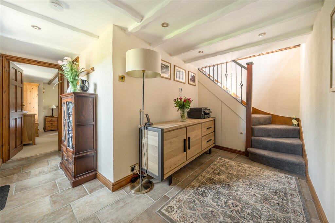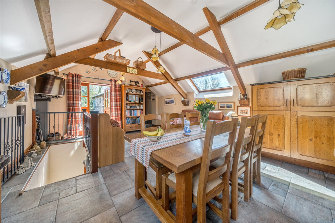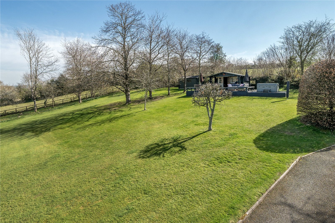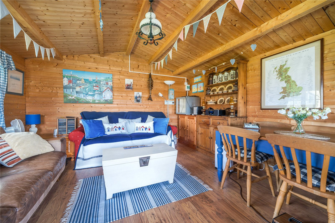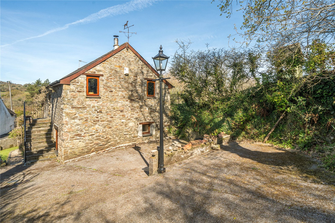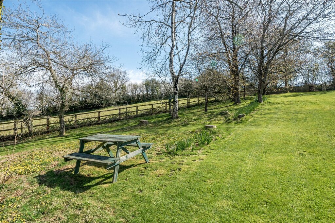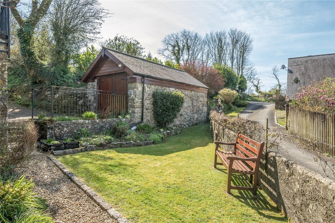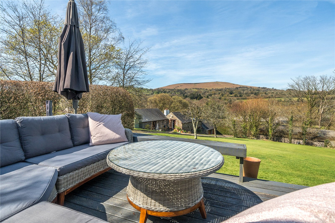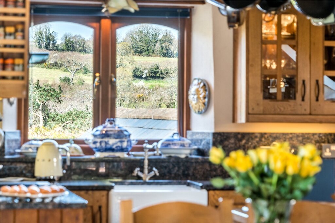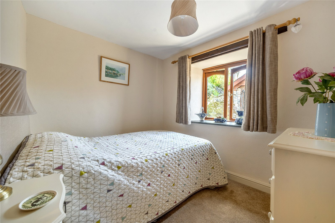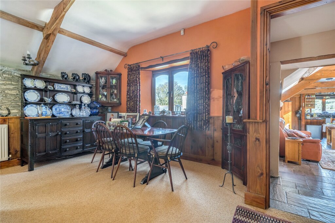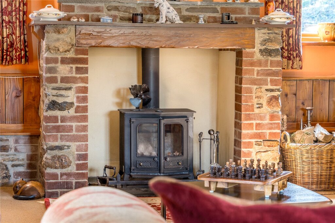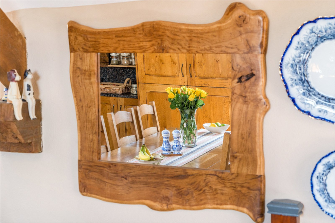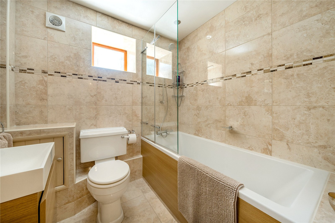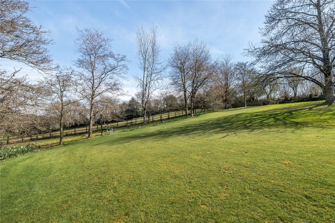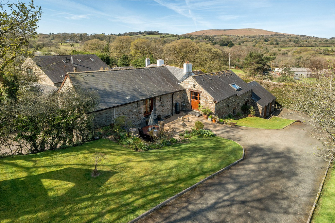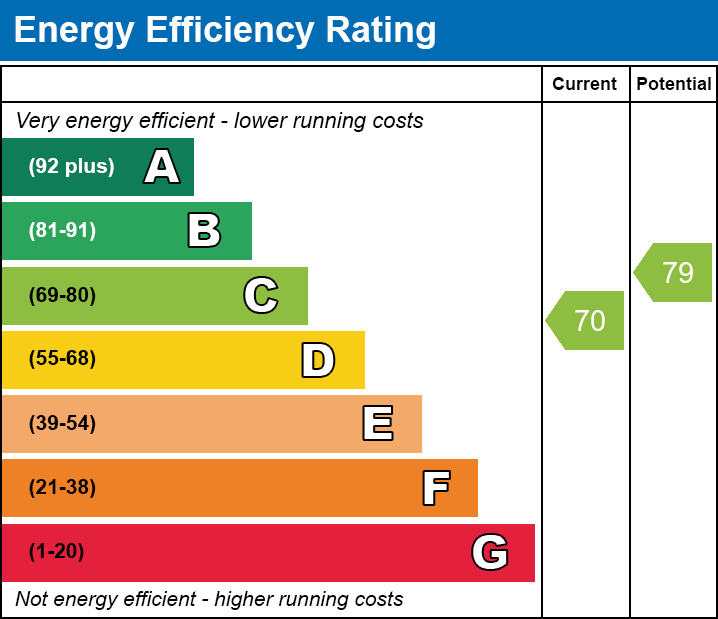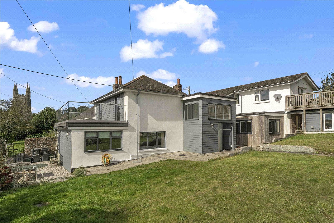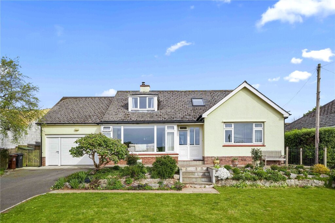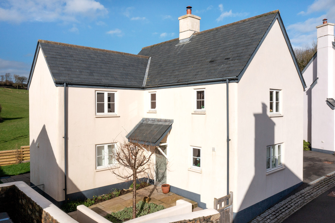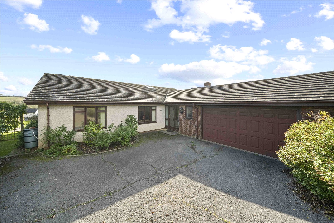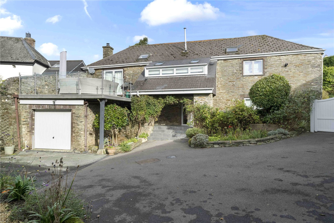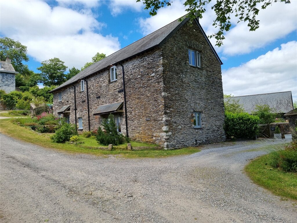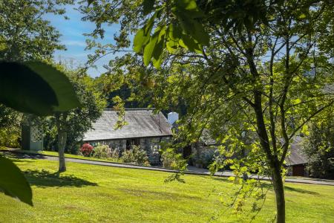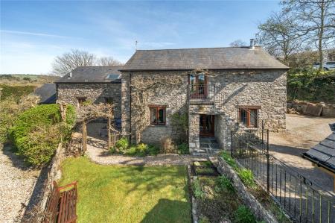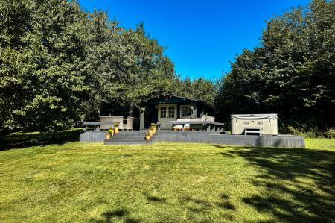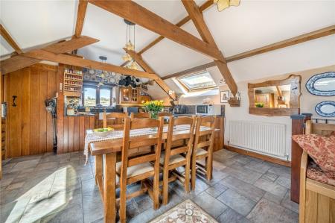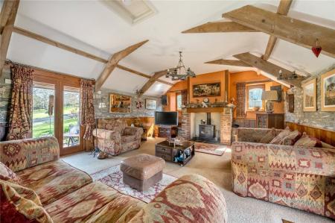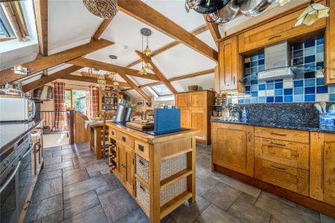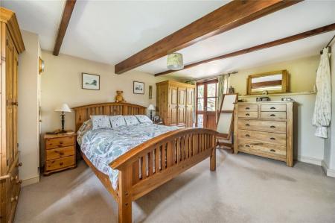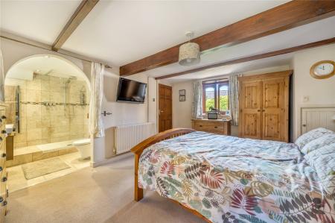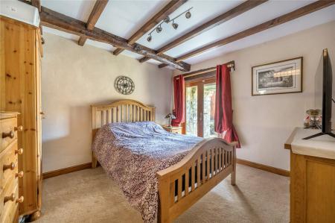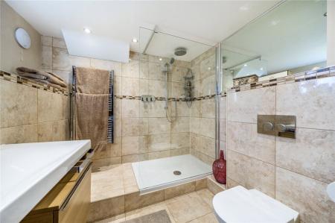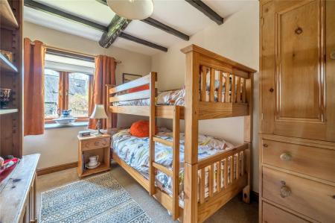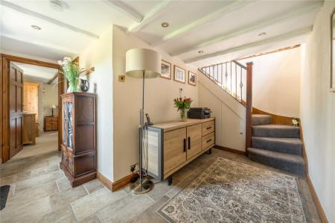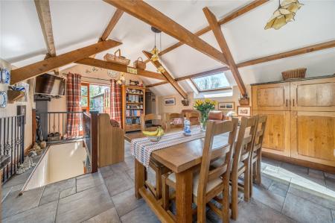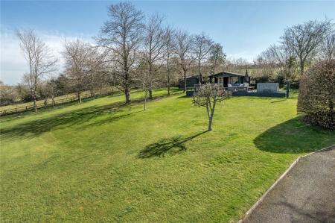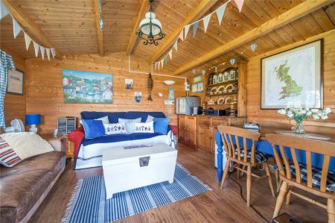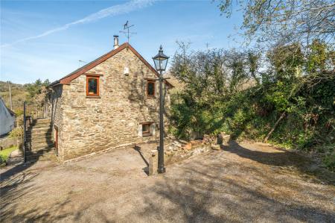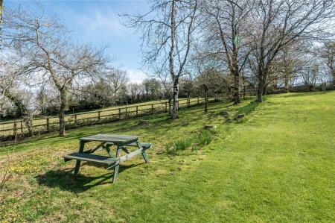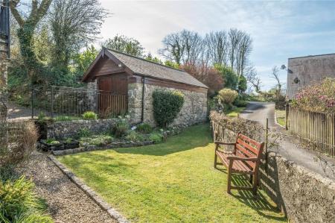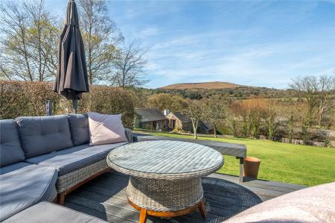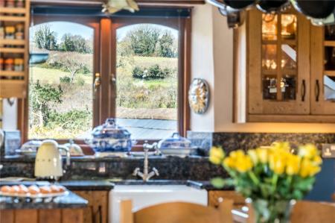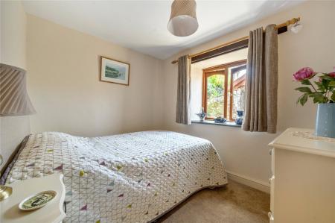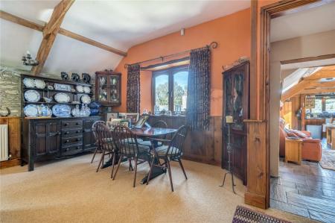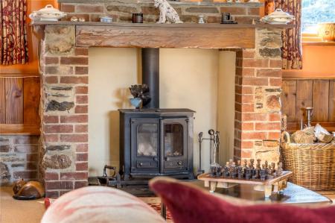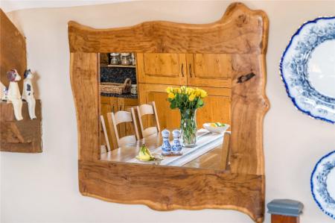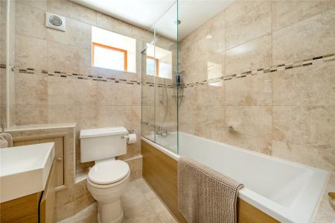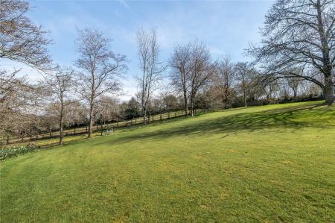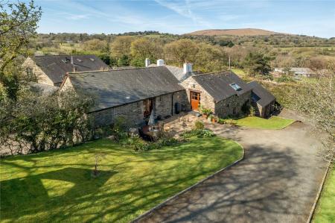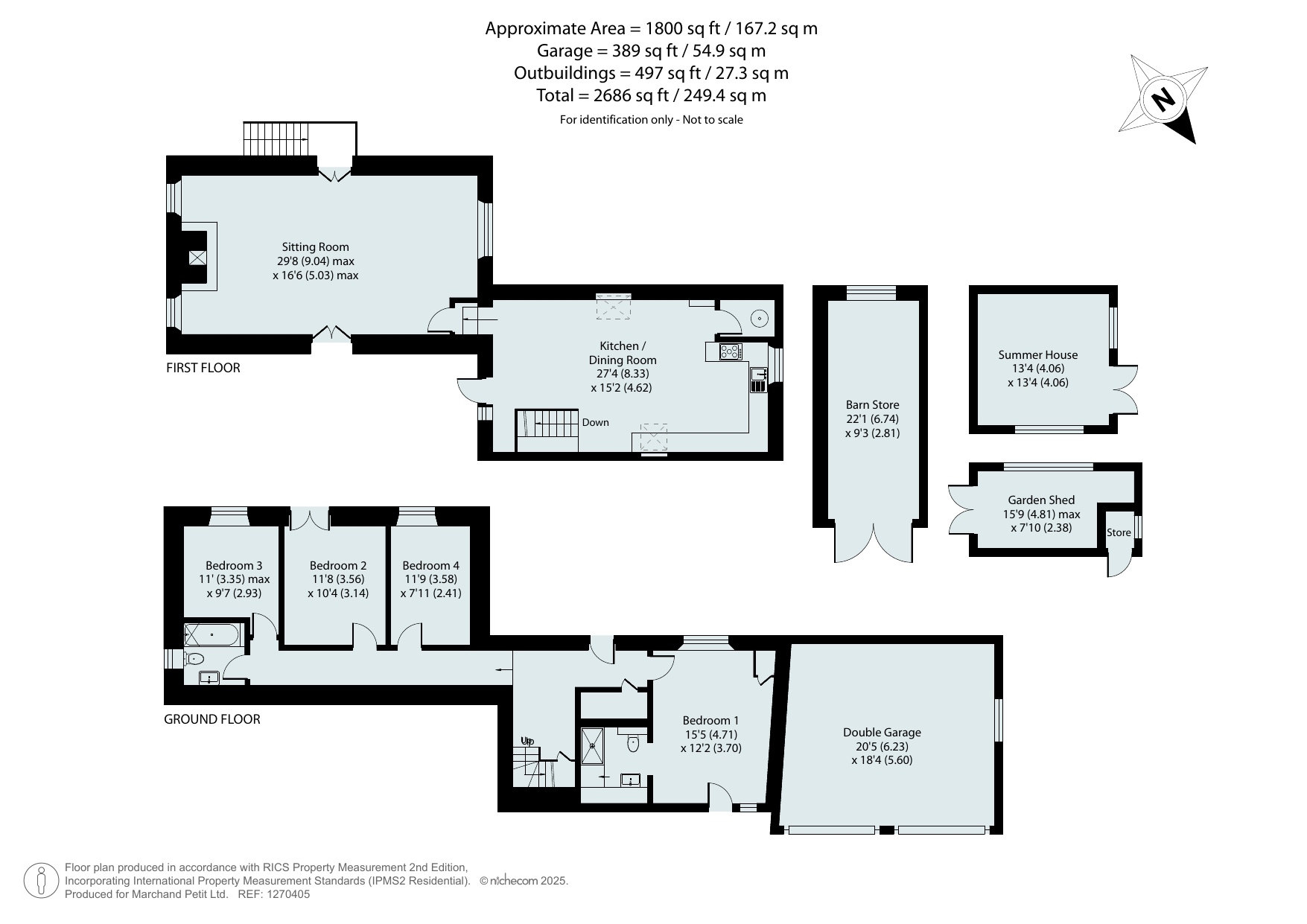- Semi-rural location near South Brent
- 4 bedroom detached barn conversion
- Charming character features throughout
- Reverse level accommodation
- Set in an acre of grounds with ample parking
- Double garage and outbuildings
- 5 acre paddock available by separate negotiation
4 Bedroom Barn Conversion for sale in Devon
DESCRIPTION
The Granary is a charming and unique family home, set in a characterful barn conversion near South Brent. This reverse level home is arranged with 4 bedrooms, sitting room, kitchen/dining room, family bathroom and master ensuite. The grounds and gardens extend to one acre incorporating a double garage, barn store, garden shed and summer house, with large areas of lawn, flower beds and drive providing ample parking. A paddock of 5 acres is available by separate negotiation.
ACCOMMODATION
The property is entered on the first floor of this unique barn conversion. The striking kitchen/dining room has a vaulted ceiling with exposed beams, triple aspect with skylights, creating a bright and welcoming entertaining area. The kitchen is arranged with an array of matching base and wall units, central island, and integrated appliances, and a boiler cupboard. From the dining area, stairs lead down to the ground floor bedrooms and an internal door to the sitting room. The striking sitting room has a quadruple aspect with a vaulted ceiling, exposed beams and twos sets of French doors leading out. This characterful room has exposed stone and timber panelled walls, and a charming fireplace with an inset wood burner.
A long corridor connects the ground floor bedrooms with a door leading out to the rear of the barn and a generous store cupboard. Bedroom 1 has a dual aspect with a door leading out to the front of the barn and a contemporary ensuite with a walk-in shower, wc, basin and underfloor heating. The three remaining bedrooms has a rear aspect with exposed beams, bedroom 2 with French doors leading out. The family bathroom is arranged with a bath with shower overhead, wc, basin and underfloor heating.
OUTSIDE
The ground to The Granary extends to approximately one acre. A gated drive leads down to the front of the barn providing ample parking. Attached to the property is a double garage with light, power, and electric doors. The gardens are predominantly laid to lawn with a selection of trees and a section of wildflower meadow. At the higher section of the garden is a wonderful, decked terrace with a generous summer house and hot tub. a large timber shed for garden storage. To the rear of the barn is another access lane leading to two areas of hard standing, a further stone barn with double doors, creating extra storage or use as an additional single garage, and charming cottage style gardens with lawn and flower beds.
AGENTS NOTE
The farmhouse to the rear of The Granary is Grade II Listed, which may constitute further consideration being in the curtilage of an historic building. The location of Zeaston Farm is adjacent to the A38 Devon Expressway, creating an increase in traffic noise.
LOCATION
The property is located in a semi-rural location, along the banks of the A38, near the popular village of South Brent. South Brent a thriving bustling Devon village situated on the southern edge of Dartmoor National Park. The village enjoys a wide range of shops, including supermarket, butchers, pharmacy, delicatessen, electrical shop and fish and chip shop. The professional services include a post office, health centre and dental surgery.
SERVICES
Mains electricity, mains water and mains gas. Private drainage. Gas central heating.
TENURE
Freehold
LOCAL AUTHORITY
South Hams District Council. Council Tax Band F.
VIEWINGS
Strictly by appointment only through Marchand Petit (Modbury Office). Please contact the office to make an appointment.
FIXTURES AND FITTINGS
All items in the written text of these particulars are included in the sale. All other are expressly excluded regardless of inclusion in any photographs. Purchasers must satisfy themselves that any equipment included in the sale of the property is in satisfactory order.
Important Information
- This is a Freehold property.
Property Ref: 1357_TXN733171
Similar Properties
Wood Lane, West Alvington, Kingsbridge, Devon, TQ7
6 Bedroom Detached House | Guide Price £675,000
A substantial, extremely versatile property currently comprising 3 bed main house, 1 bed annexe and a 2 bed flat. Garden...
3 Bedroom Detached House | Guide Price £675,000
A spacious, beautifully presented detached house in a peaceful village setting with lovely front and rear gardens, doubl...
4 Bedroom Detached House | Guide Price £675,000
This spacious modern property boasts a bright and stylish interior. Quiet cul-de-sac location. Complete with a garage, p...
Mead Drive, Thurlestone, Kingsbridge, Devon, TQ7
3 Bedroom Detached Bungalow | Guide Price £680,000
A charming 3-bed bungalow in a scenic coastal village setting with spacious accommodation, double garage, off-street par...
West Charleton, Kingsbridge, Devon, TQ7
5 Bedroom Barn Conversion | Guide Price £680,000
An impeccably designed reverse level living 4/5-bedroom stone barn conversion with garage, parking, decked terrace, love...
3 Bedroom Barn Conversion | Guide Price £680,000
Live the rural dream, but with a dash of modernity. This stone barn, thoroughly modernised just 10 years ago has much to...
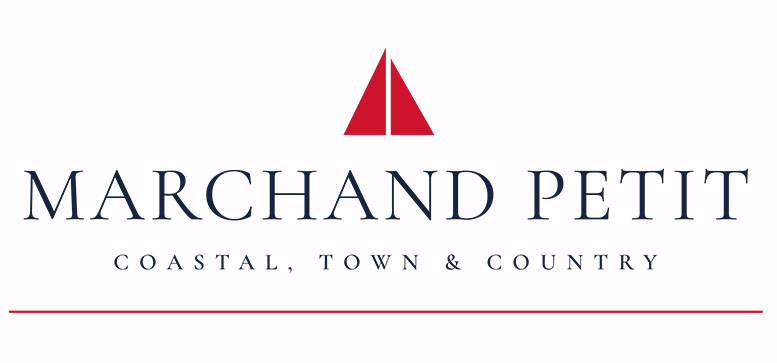
Marchand Petit (Kingsbridge)
94 Fore Street, Kingsbridge, Devon, TQ7 1PP
How much is your home worth?
Use our short form to request a valuation of your property.
Request a Valuation
