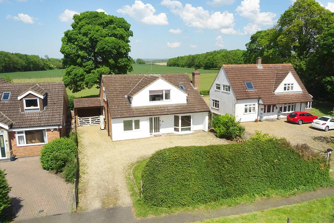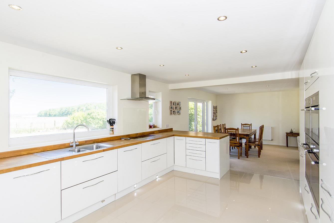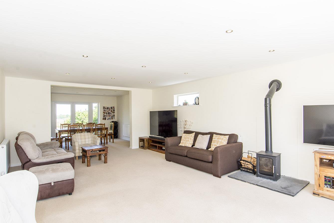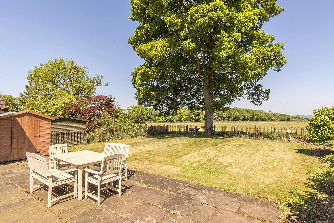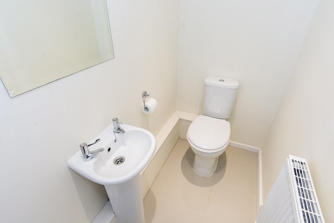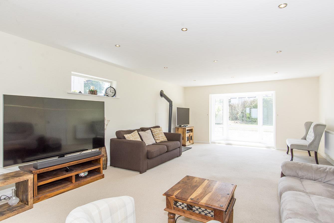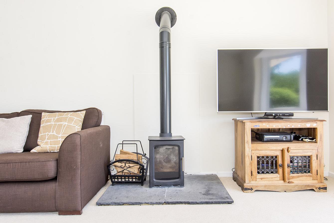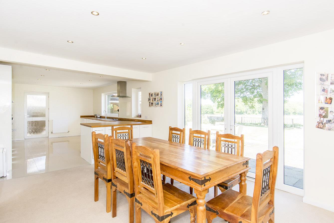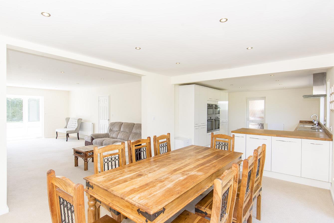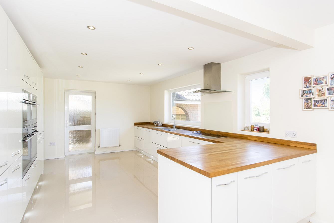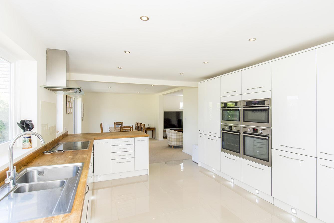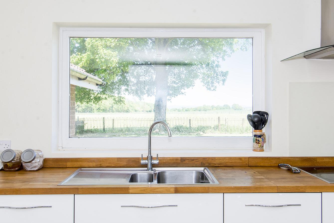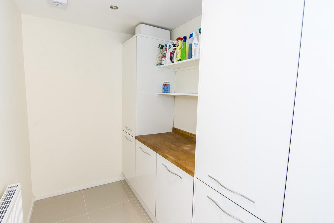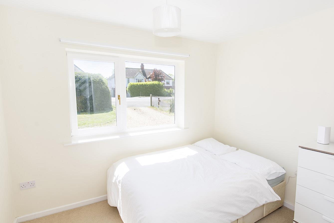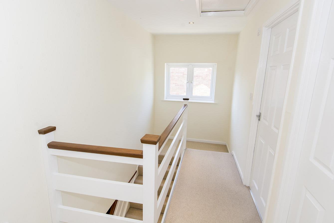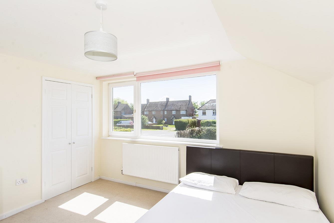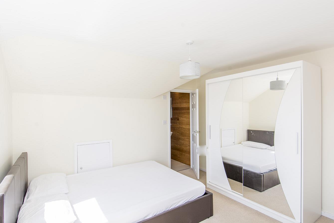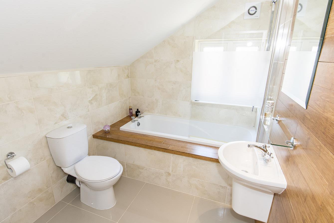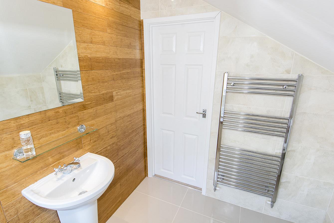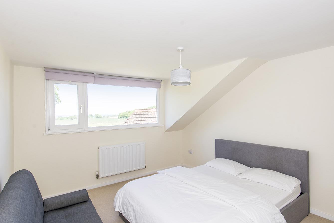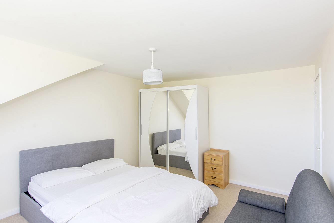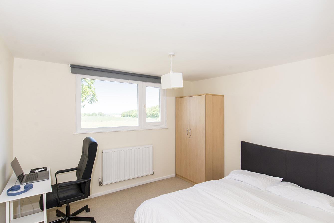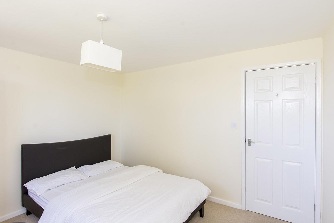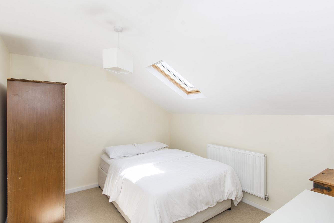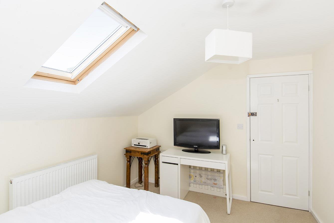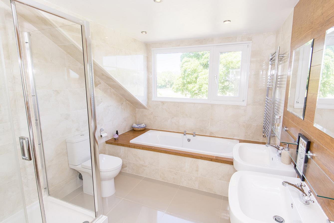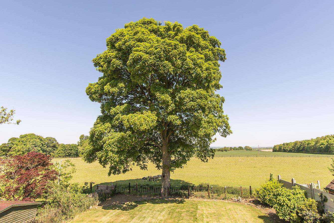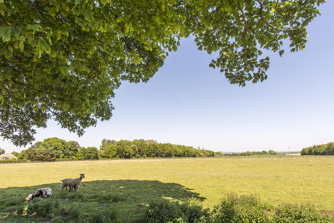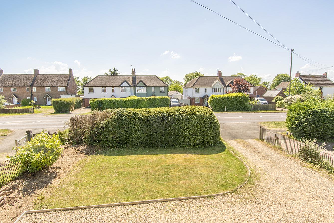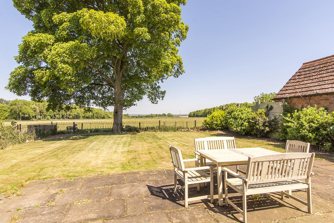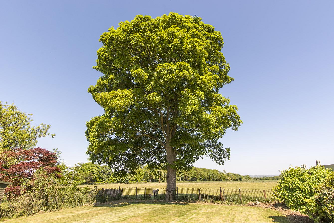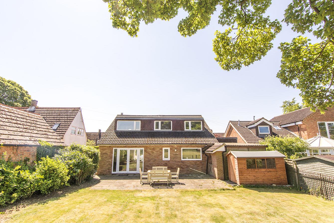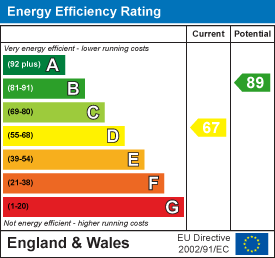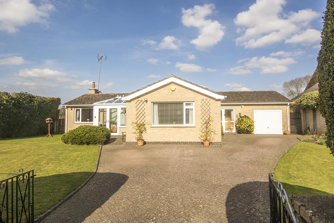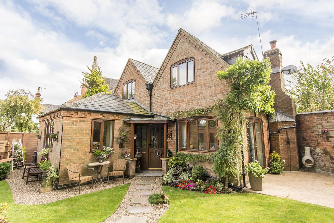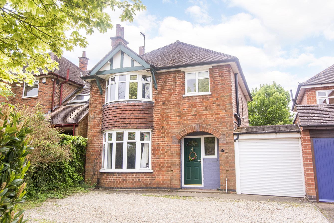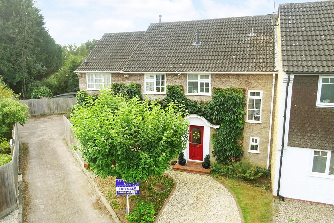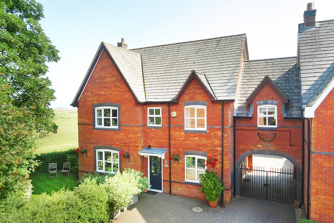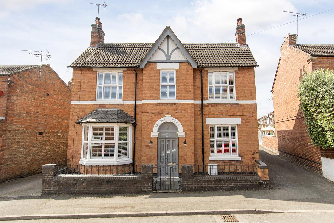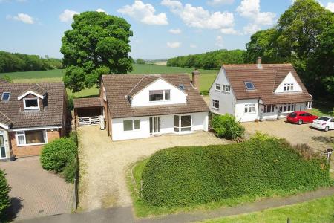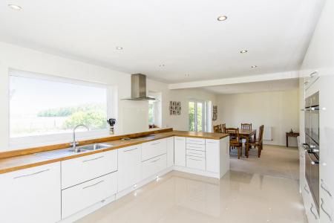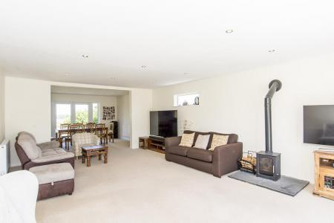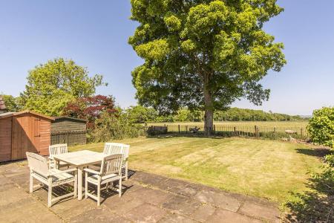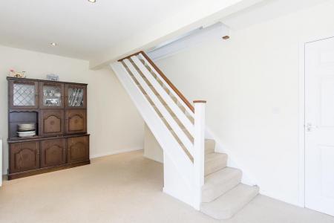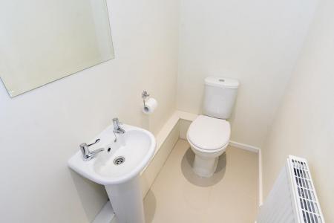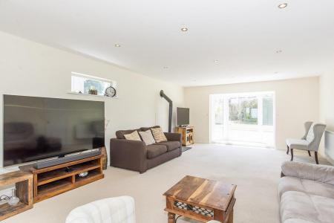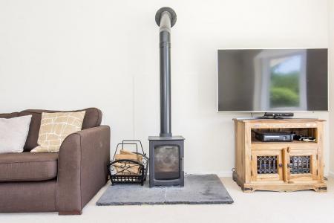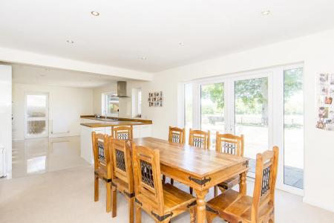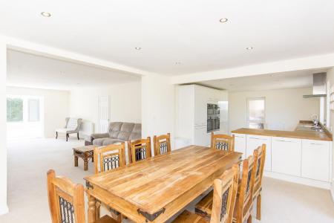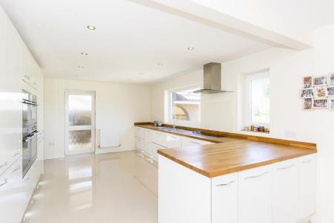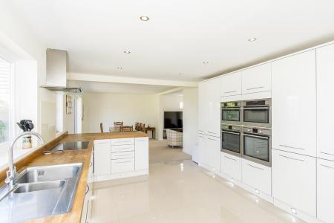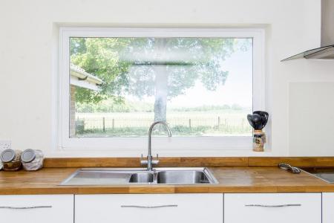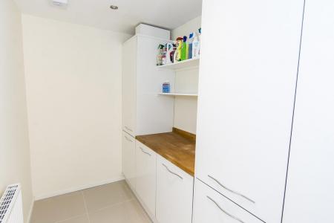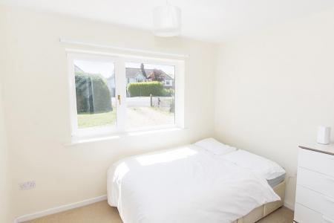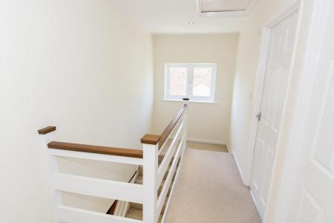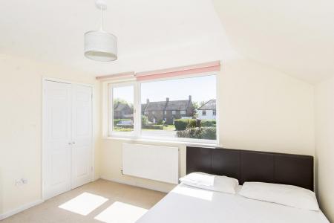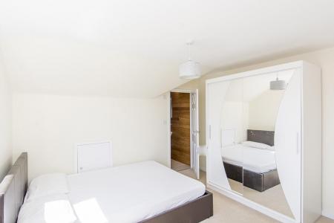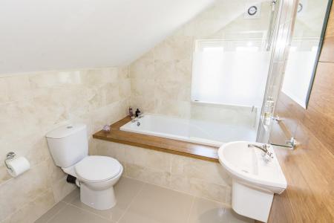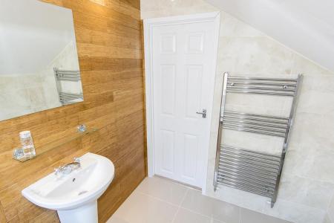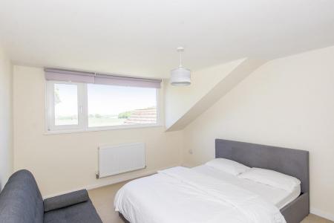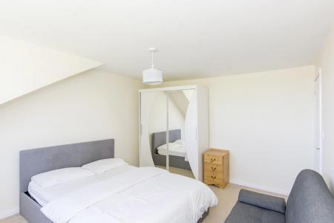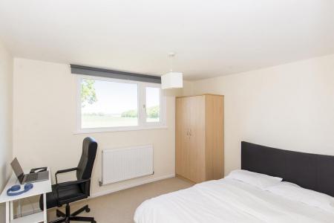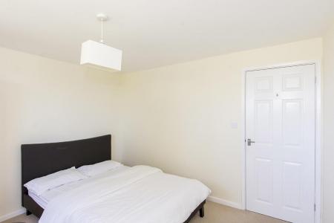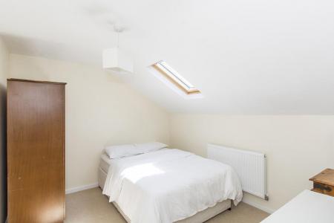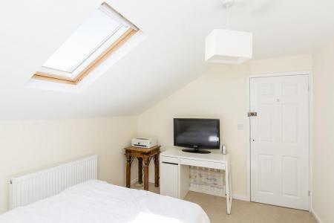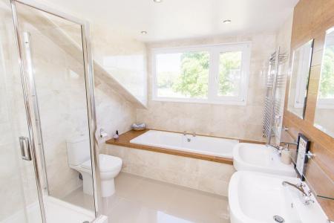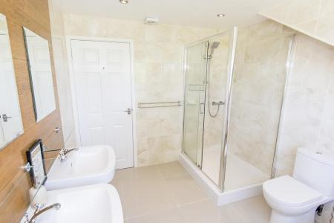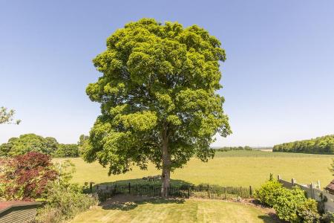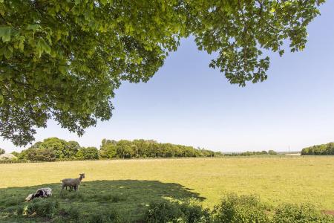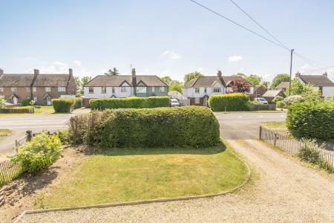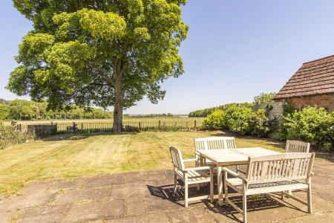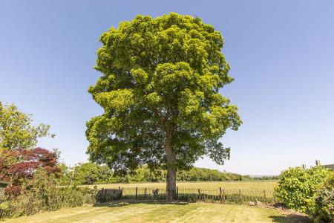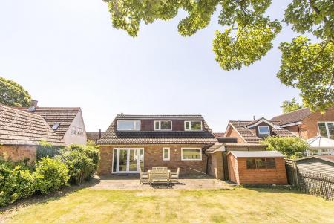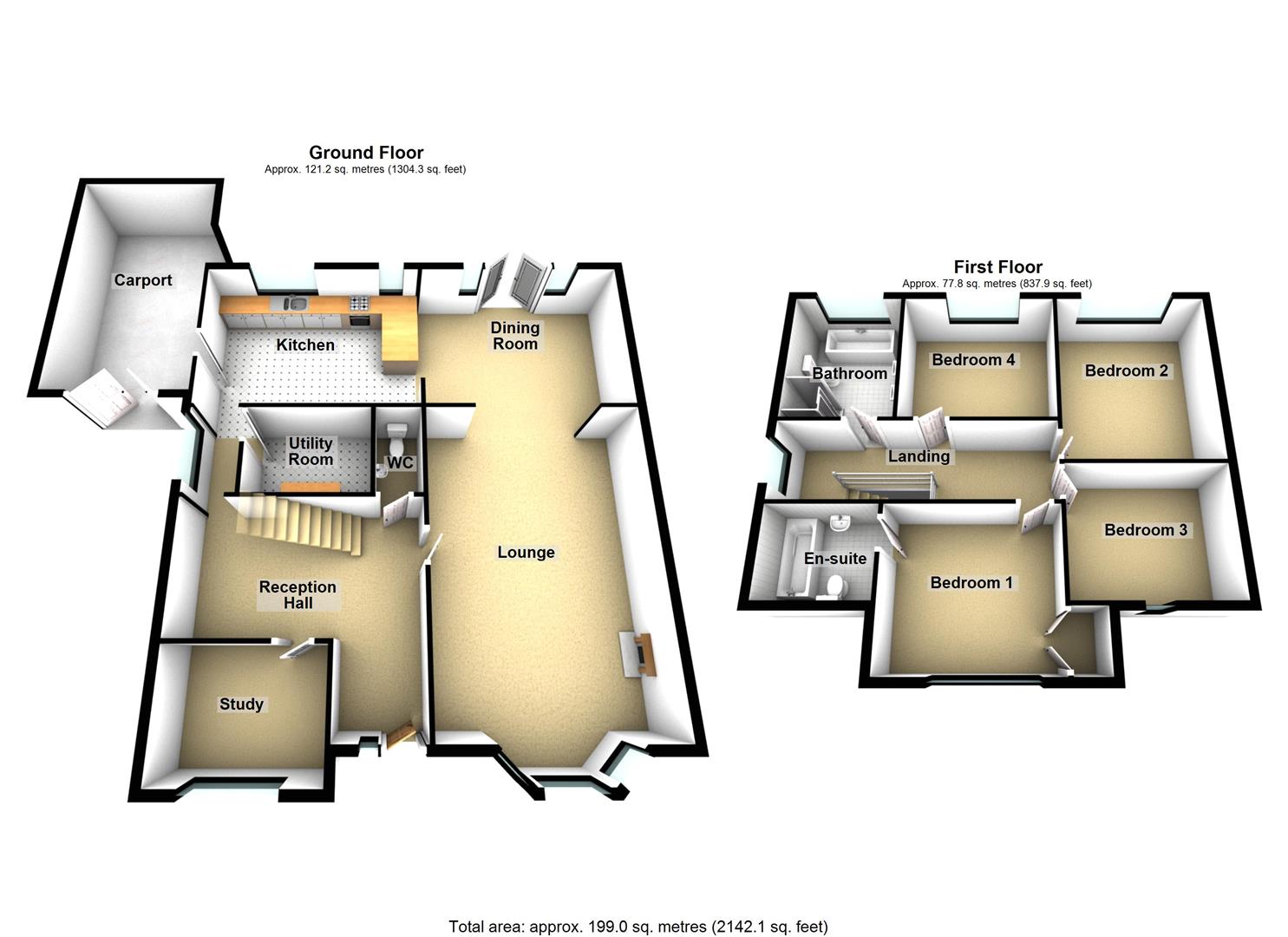- Idyllic location
- Open rural views to the rear
- Detached family home
- Modern, and eco-friendly, air source heat pump central heating
- Fronted lounge with feature wood burning stove
- Bespoke fully fitted modern kitchen/breakfast room
- Five bedrooms
- Multi vehicle parking and car port
- No upward chain
5 Bedroom Detached House for sale in Dingley
Situated in the most idyllic location with distant open rural views to the rear is this substantial detached family home. The accommodation is beautifully presented and benefits from a modern, and eco-friendly, air source heat pump central heating.
Reception hall, downstairs WC, 22'3" x 15'4" bay fronted lounge with feature wood burning stove, dining room, bespoke fully fitted modern kitchen/breakfast room, utility room, downstairs study/bedroom five, landing, four double bedrooms, en-suite and family bathroom. There is also a good sized lawned garden adjoin open fields to the rear, multi vehicle parking and car port.
This property is also being sold with the benefit of no upward chain.
Reception Hall - 4.98m x 4.55m (16'4" x 14'11") - Accessed via opaque double glazed front door with side picture window. Two radiators. Inset ceiling down lighters. Doors to rooms.
Downstairs Wc - Pedestal wash hand basin and low level WC. Radiator. Porcelain tiled flooring. Extractor fan.
Lounge - 6.78m x 4.67m (22'3" x 15'4") - Double glazed bay window to the front elevation. Feature cast iron wood burning stove. Double glazed window to the side. Two radiators. Television point. Opening through to:-
(Lounge Photo Two) -
Dining Room - 4.65m x 3.58m (15'3" x 11'9") - Double glazed French doors opening out to the rear garden. Radiator. Opening through to:-
(Dining Room Photo Two) -
Kitchen - 5.13m x 3.73m (16'10" x 12'3") - Range of fitted white high gloss fronted base and wall units. Solid timber work surfaces and splashbacks. Fitted appliances to include four eye level ovens, four ring electric hob with stainless steel extractor hood over, automatic dishwasher, refrigerator and freezer. Stainless steel one and a half sink and drainer. Porcelain tiled flooring. Radiator. Two double glazed windows to the rear aspect. Opaque double glazed door leading outside and doorway to:-
(Kitchen Photo Two) -
(Kitchen Photo Three) -
Inner Lobby - Double glazed window to the side elevation. Doorway to the reception hall and door to:-
Utility Room - 2.77m x 1.80m (9'1" x 5'11") - White high gloss facing fitted base units. Solid timber work top and splash back. Fitted automatic washing machine. Full height unit housing lagged hot water cylinder. Radiator.
Study/Bedroom Five - 3.12m x 2.39m (10'3" x 7'10") - Double glazed window to the front elevation. Radiator. Telephone point.
First Floor Landing - Double glazed window to the side elevation. Timber balustrade. Radiator. Access to loft space. Doors to rooms.
Bedroom One - 3.73m x 3.48m (12'3" x 11'5") - Double glazed window to the front elevation. Walk in double wardrobe. Under eaves storage cupboard. Radiator. Door to:-
(Bedroom One Photo Two) -
En-Suite Bathroom - Panelled bath with mains shower fitment over. Wash hand basin. Low level WC. Heated towel rail. Complementary tiled floor and walls. Opaque double glazed window.
(En-Suite Bathroom Photo Two) -
Bedroom Two - 4.19m x 3.48m (13'9" x 11'5") - Double glazed window with distant open rural views to the rear aspect. Radiator.
(Bedroom Two Photo Two) -
Bedroom Three - 3.40m x 3.20m (11'2" x 10'6") - Double glazed window with open views to the rear aspect. Radiator.
(Bedroom Three Photo Two) -
Bedroom Four - 3.48m x 2.92m (11'5" x 9'7") - Double glazed velux window and radiator.
(Bedroom Four Photo Two) -
Family Bathroom - 3.20m x 2.54m (10'6" x 8'4") - Panelled bath. Double shower cubicle with mains shower fitment. Two wash hand basins. Low level WC. Complementary tiled floor and walls. Heated towel rail. Double glazed window with open rural views to the rear aspect.
(Family Bathroom Photo Two) -
Outside Front - The front of the property is accessed via a gravelled driveway providing parking for up to four cars. There is a front lawn and paved patio screened by high hedging. There is side pedestrian gated access to the rear and further access through the carport.
Carport - Accessed via double timber gates. Brick constructed archway and timber gate to the rear garden.
Outside Rear - The rear garden is mainly laid to a good sized lawn directly adjoining and overlooking open paddock land. There is a paved patio area and timber garden store. The rear garden is enclosed by wrought iron garden fence.
(View From Rear Bedrooms) -
(View To Rear) -
(Outside Rear Photo Two) -
(Outside Rear Photo Three) -
(Rear Aspect Photo) -
Agent's Note - We are advised by the vendor that the property comes with the added bonus of quarterly air source heat pump payments from Ofgem of �497, and that this will run until March 2029. Details of this arrangement should be checked by a prospective purchaser's solicitor prior to entering into a legal contract to purchase.
Property Ref: 777589_33888870
Similar Properties
3 Bedroom Detached Bungalow | Guide Price £500,000
Situated on Uppingham Road in the charming village of Caldecott, this individually designed bungalow offers a unique opp...
Wildwood Cottage, Bell Lane, Husbands Bosworth
4 Bedroom Detached House | Offers Over £480,000
Hidden away from the road in a secluded spot in Husbands Bosworth village, 'Wildwood Cottage' is an extended detached pr...
Kettering Road, Market Harborough
3 Bedroom Detached House | Offers Over £475,000
Ideally located for the town centre, schools and train station, and situated on approximately 100' long landscaped South...
4 Bedroom Detached House | £525,000
Tucked away in a secluded corner of a sought after road in Kibworth Beauchamp village is this attractive and spacious fa...
Hall Close, Naseby, Northampton
5 Bedroom Link Detached House | £550,000
Located in the corner of quiet cul-de-sac in the edge of sought after Naseby village, backing and siding onto rolling op...
East Street, Market Harborough
4 Bedroom Detached House | £565,000
Centrally located just a five minute walk from the centre of this popular market town is this impressive Edwardian detac...

Adams & Jones Estate Agents (Market Harborough)
Market Harborough, Leicestershire, LE16 7DS
How much is your home worth?
Use our short form to request a valuation of your property.
Request a Valuation
