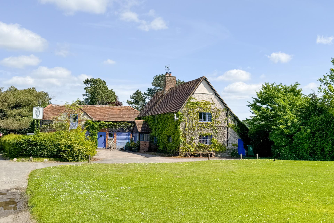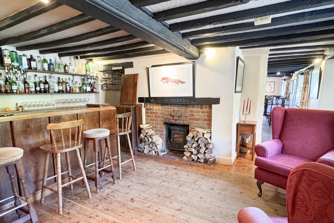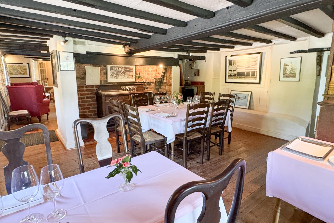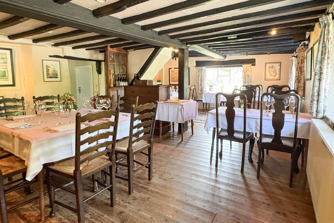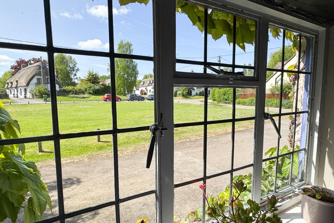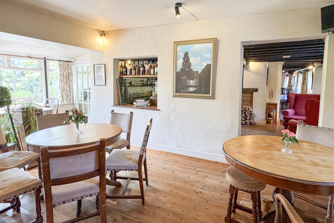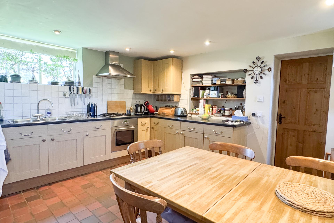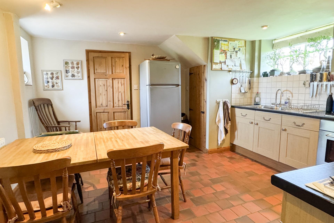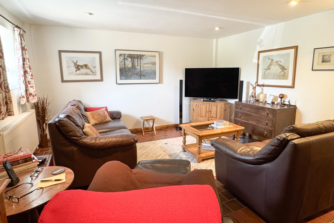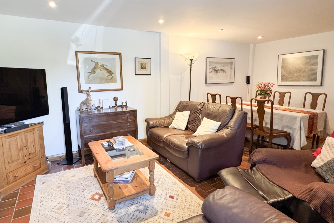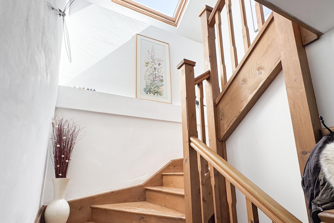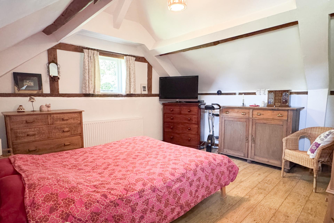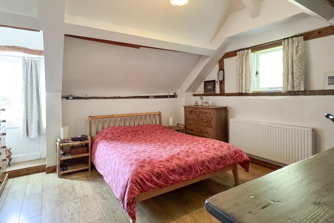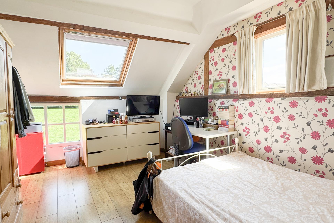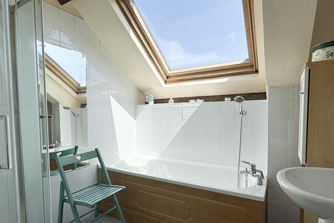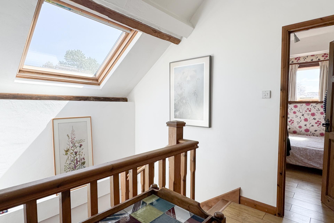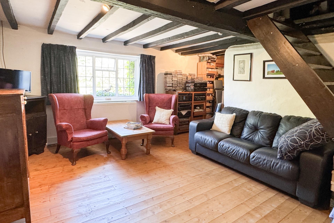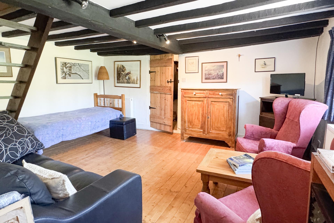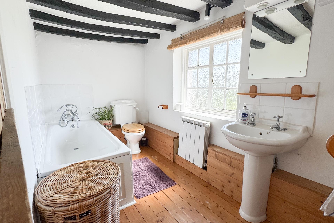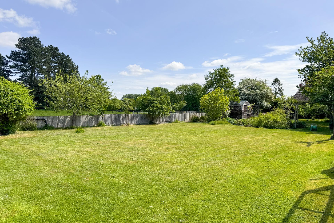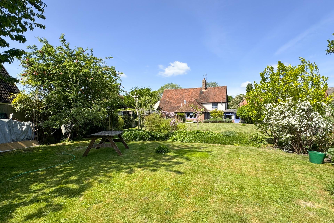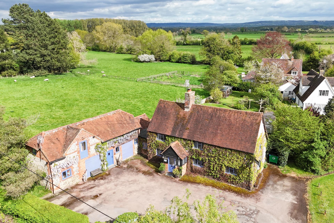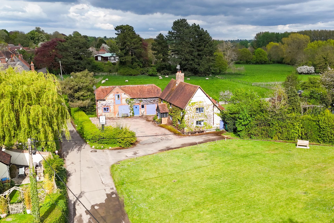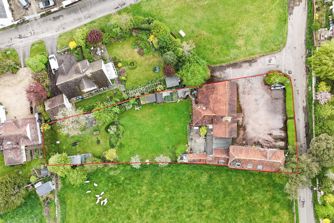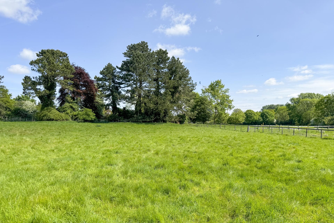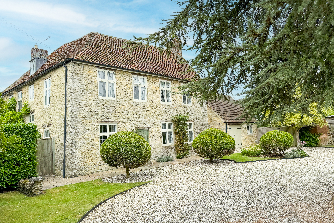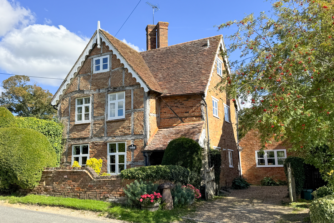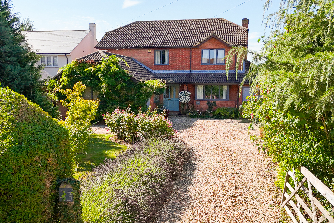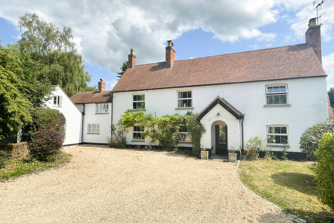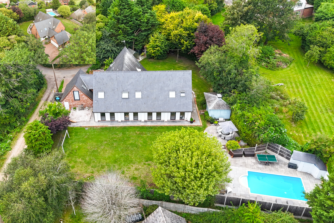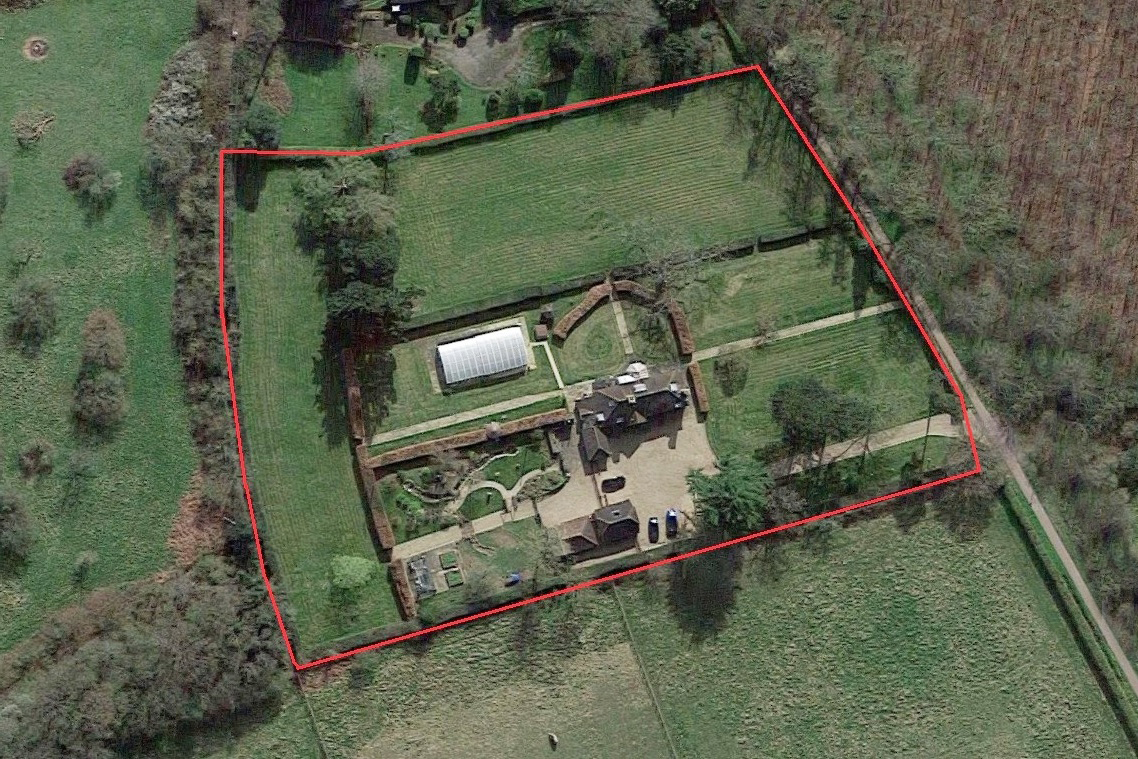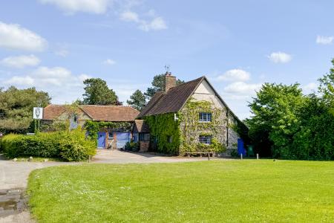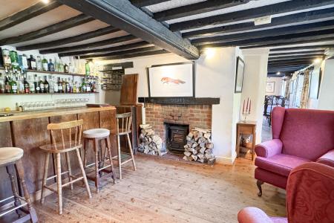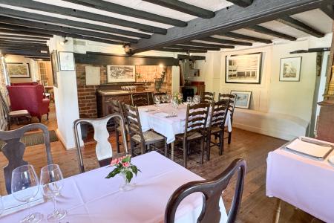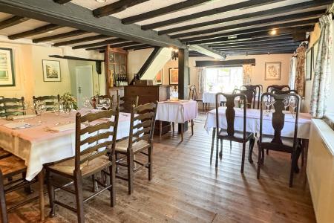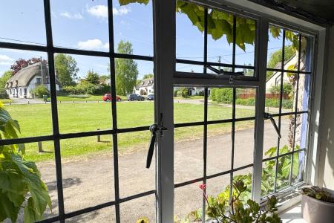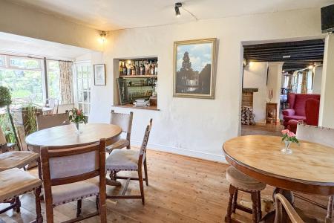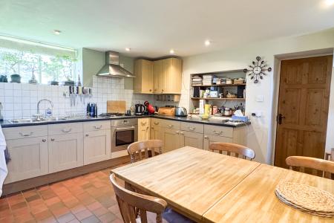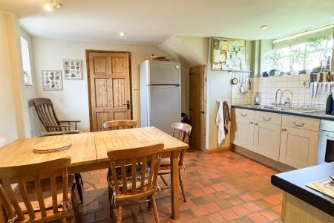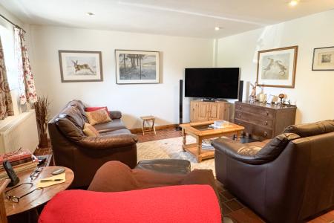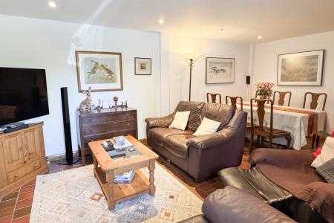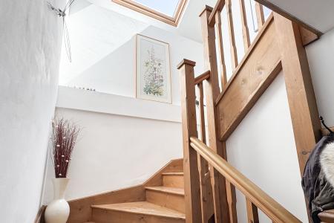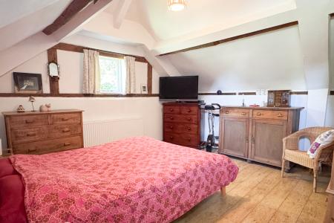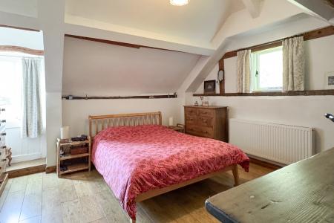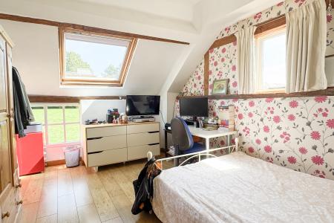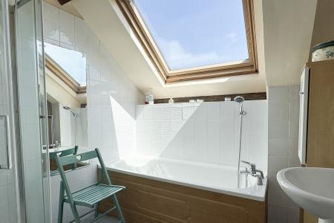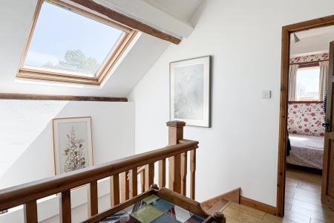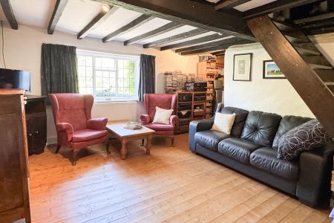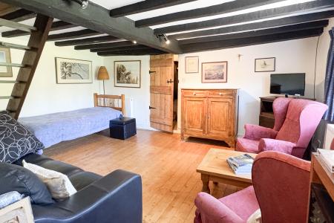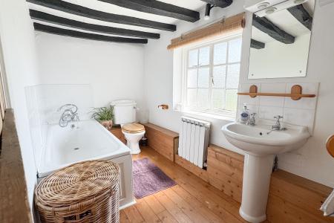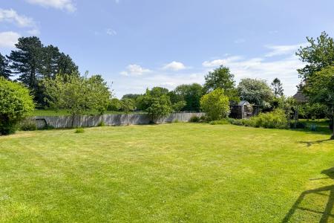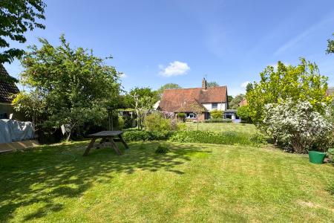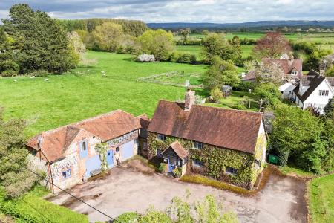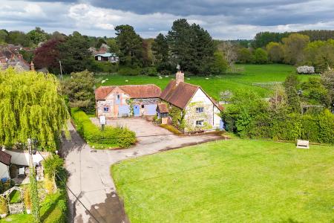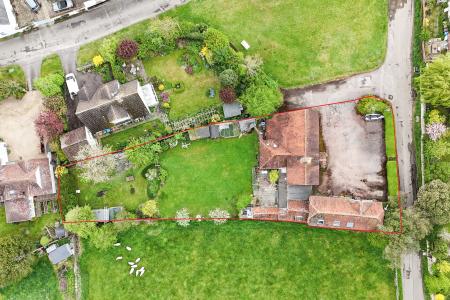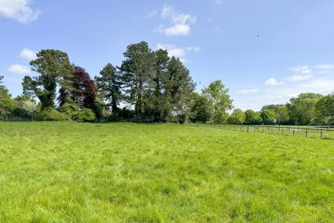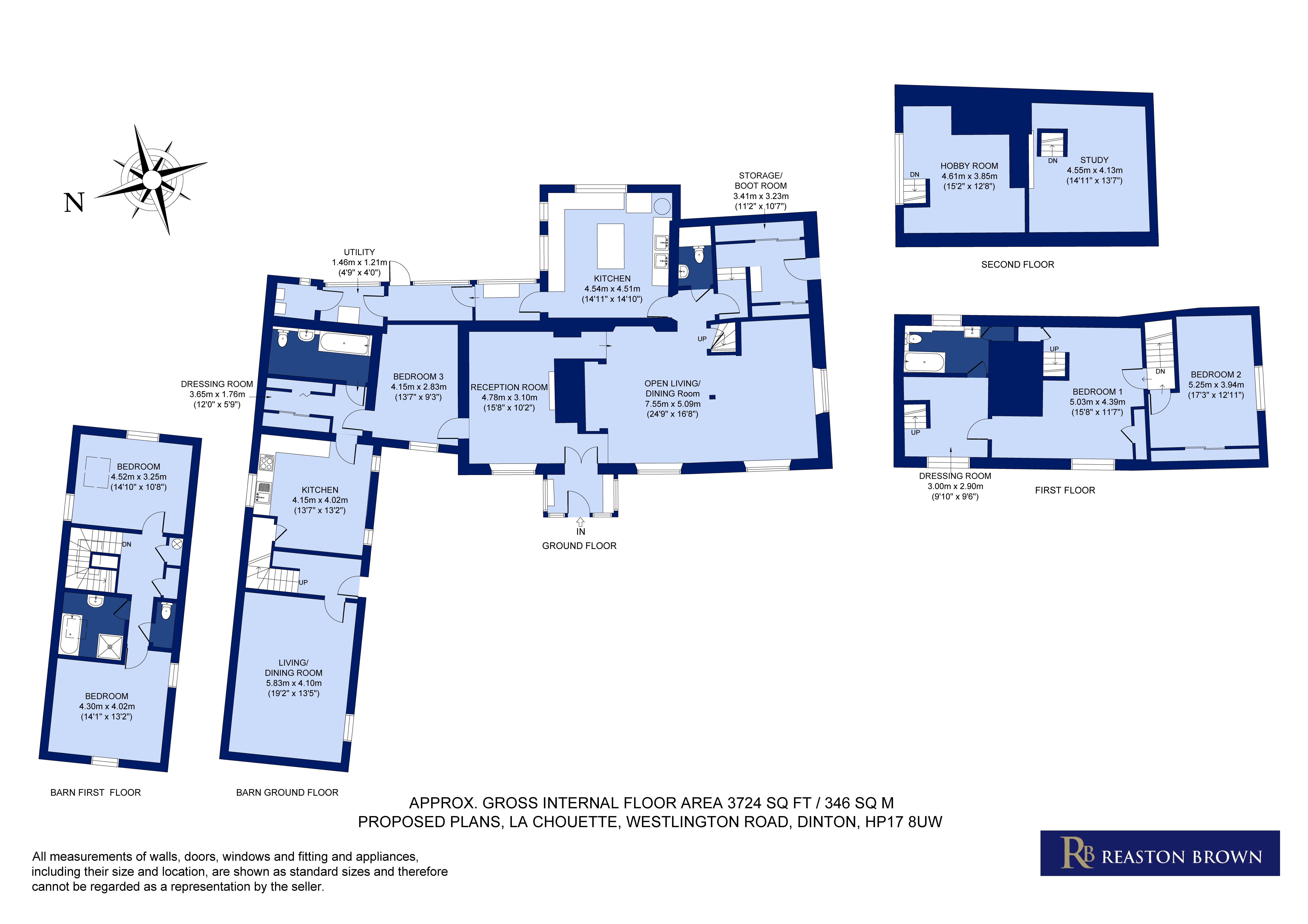- Grade 11 Listed Detached Character Property
- Sought After Village
- Planning Consent For Redevelopment
- Large Family living
- Three Bathroom
- Five Bedrooms
- Restaurant
- Large Enclosed Gardens
- Parking
5 Bedroom Detached House for sale in Dinton
The property is entered through a central door leading into the main dining room, a bright and spacious area with triple aspect windows and original timber flooring, providing a light and welcoming environment. This principal room flows into a second dining room/bar area, ideal for more intimate dining or informal gatherings, again featuring period detail and charm. To the rear lies the commercial kitchen, a fully equipped and operational catering space with stainless steel fittings, extractor system, and direct access to the rear garden and utility room. Glazed door opens from the rear of the dining space onto a paved patio and the extensive lawned garden, ideal for al fresco dining or relaxation. There are also ladies’ and gents’ toilet facilities, discreetly located off the inner hallway.
Residential Accommodation
The residential aspect is split between two wings, allowing for separation of family and guest or staff accommodation if desired. The primary living area is accessed via a hallway off the restaurant and comprises a charming family kitchen and sitting area, leading through to a cosy lounge. A staircase rises to the first floor, where there are two double bedrooms, a family bathroom, separate WC, and a large airing cupboard, all centred around a light-filled landing with Velux roof light. A secondary staircase at the rear of the former restaurant leads to further rooms, originally staff accommodation. This includes two double bedrooms, both with mezzanines, one with a window, and a third large bedroom with views over the village green, plus an additional bathroom with bath, WC, and basin. The property is heated via two gas boilers, one servicing the former commercial wing, the other for domestic use. Wooden flooring runs throughout much of the property, enhancing the sense of continuity and traditional character.
External Areas
Externally, the property sits on a generous plot with an expansive garden that sides onto open countryside. French doors from the former dining room lead to a paved patio area, while beyond lies a large lawned garden, tiled log store, and a number of outbuildings offering excellent storage or development potential.
Planning Permission
Planning permission has been granted to convert the former commercial wing into a stunning five-bedroom family home. Proposed plans include:
• A dramatic open plan living and dining space in the former restaurant area, complemented by an additional reception room.
• A bespoke family kitchen with walk-in pantry and large utility room, replacing the commercial kitchen.
• A ground-floor bedroom suite with en suite and
dressing room, ideal for guests or multigenerational living.
• Four large double bedrooms on the upper floors,
including two luxurious principal suites with en suites and
dressing rooms.
• A study and hobby room at the top of the house,
creating peaceful and flexible additional accommodation .A private driveway provides ample off-road parking.
Local Authority:
Schools: Dinton is well-placed for access to a wide range of excellent educational options. Families in Dinton benefit from a highly-rated primary school in the village. For independent education, prestigious schools such as Magdalen College School, Abingdon School, and Aylesbury Grammar Schools are all within easy reach, offering outstanding opportunities across all age groups. Walking & Riding: Dinton is set in beautiful Buckinghamshire countryside, with scenic walking, cycling, and horse-riding routes right on the doorstep. The landscape includes rolling fields, woodlands, and bridleways ideal for outdoor exploration. The nearby Chiltern Hills and local nature reserves offer further opportunities for nature lovers. For golf enthusiasts, Dinton is within easy reach of several well-regarded courses, including The Oxfordshire Golf Club and Aylesbury Vale Golf Club, both providing excellent facilities for players of all abilities. Shopping: Dinton enjoys a peaceful rural setting, with excellent shopping options close by. The nearby market town of Thame offers independent shops, boutiques, artisan cafés, and a Waitrose for daily needs, along with a lively weekly market. For a broader retail experience, Oxford provides a mix of high street and designer stores, while Bicester Village, a renowned luxury outlet destination, is also easily accessible for premium shopping.
Travel: Dinton enjoys a well-connected location with easy access to Oxford, Aylesbury, and the M40 via the nearby A418. Haddenham & Thame Parkway station, just a short drive away, provides regular rail services to London Marylebone, making it ideal for commuters. The village's position offers a balance of rural tranquility and excellent transport links, allowing convenient travel to both city centres and the surrounding countryside. Oxfordshire Golf Club and Aylesbury Vale Golf Club, both providing excellent facilities for players of all abilities.
Shopping: Dinton enjoys a peaceful rural setting, with excellent shopping options close by. The nearby market town of Thame offers independent shops, boutiques, artisan cafés, and a Waitrose for daily needs, along with a lively weekly market. For a broader retail experience, Oxford provides a mix of high street and designer stores, while Bicester Village, a renowned luxury outlet destination, is also easily accessible for premium shopping. Travel: Dinton enjoys a well-connected location with easy access to Oxford, Aylesbury, and the M40 via the nearby A418. Haddenham & Thame Parkway station, just a short drive away, provides regular rail services to London Marylebone, making it ideal for commuters. The village's position offers a balance of rural tranquillity and excellent transport links, allowing convenient travel to both city centres and the surrounding countryside.
Westlington Green, Dinton,
Buckinghamshire, HP17 8UW
EPC :- Exempt
Council Tax Band :- C
Freehold
Mains Drainage and Water, Gas Boiler.
Important Information
- This is a Freehold property.
Property Ref: OWL1
Similar Properties
5 Bedroom Detached House | Offers in excess of £1,300,000
A Magnificent ,17th Century, Five Bedroom Detached House, Finished to an Impressive Standard With Separate Annex (Curren...
5 Bedroom Cottage | Offers in excess of £1,250,000
A Magnificent ,16th Century, Five Bedroom Detached House. Tucked Away in the Heart of Dinton, This Enchanting Home Exude...
4 Bedroom Detached House | Guide Price £1,200,000
A Substantial Detached Four Bedroom Family Home, Generous Landscaped Front & Rear Gardens, Two Single Garages andOff-Roa...
5 Bedroom Detached House | Guide Price £1,450,000
The Old Vicarage is a charming, detached family home approached down a long tree line driveway, set within a private pos...
5 Bedroom Detached House | Offers in excess of £1,550,000
A Magnificent ,Bespoke, Five Bedroom Detached House, Finished To An Impressive Standard, The Property Spans Over 4,500 S...
Chalfont St Giles, Buckinghamshire
6 Bedroom House | Offers in excess of £1,999,950
A Substantial Period House set in grounds of just under three acres which has been granted lawful permission to extend,...

Reaston Brown (Thame)
94 High Street, Thame, Oxfordshire, OX9 3EH
How much is your home worth?
Use our short form to request a valuation of your property.
Request a Valuation
