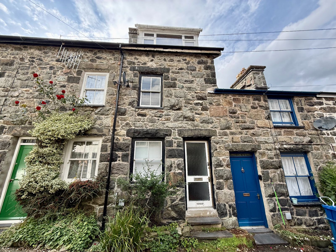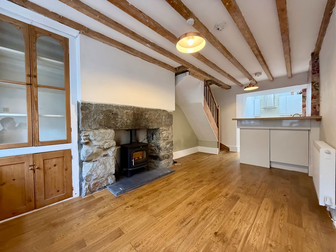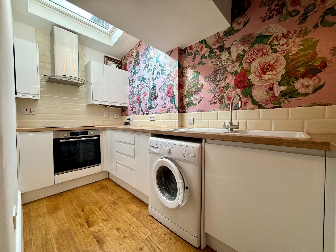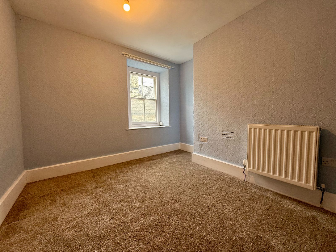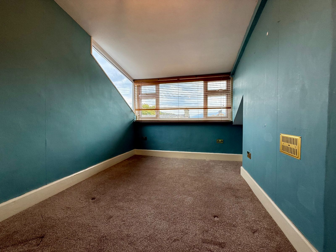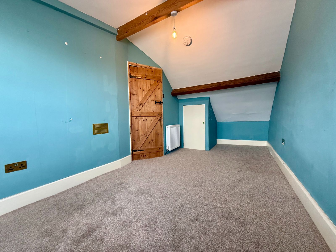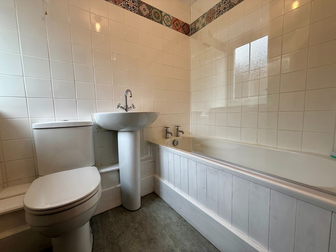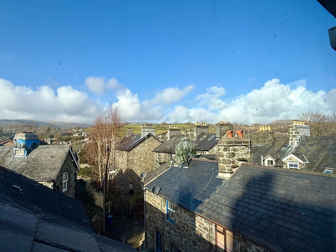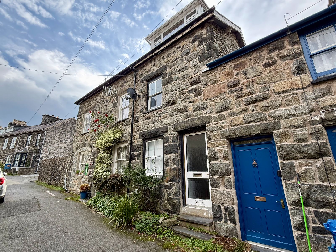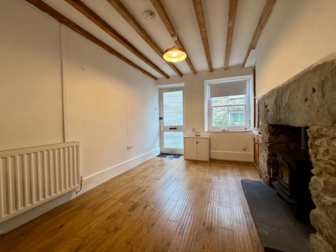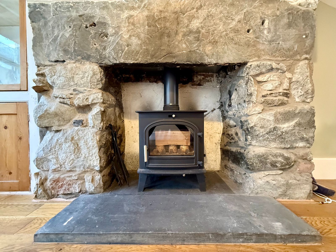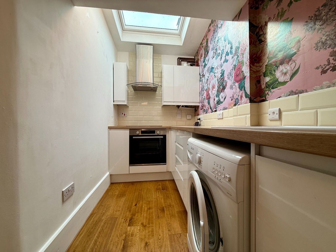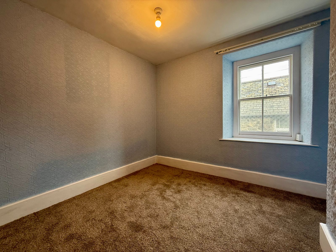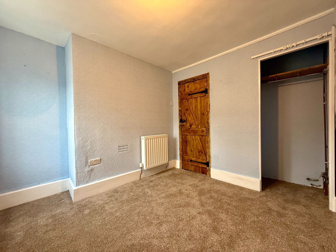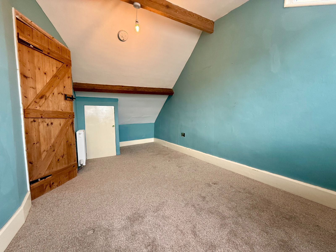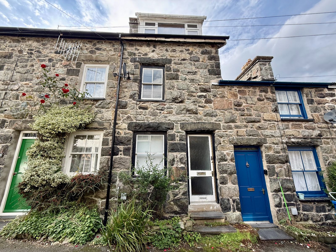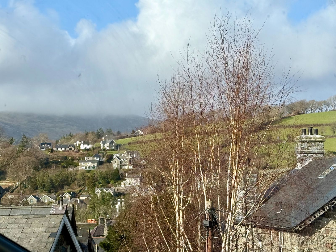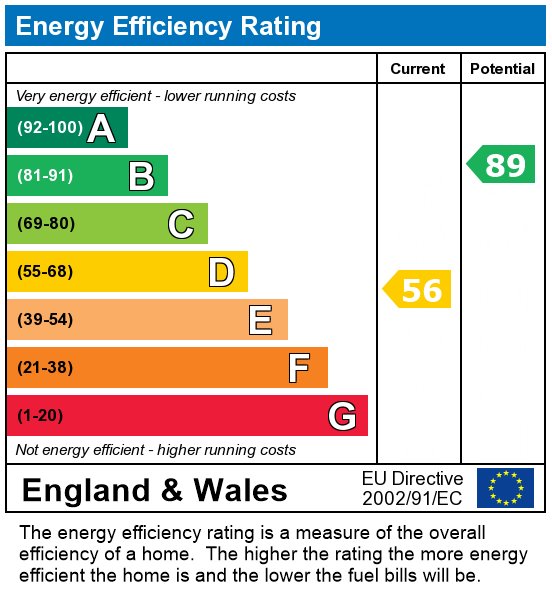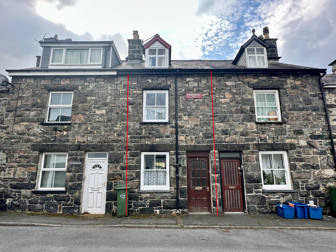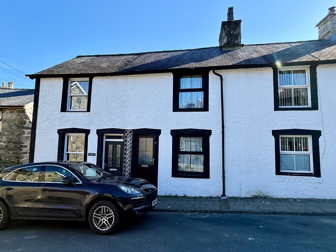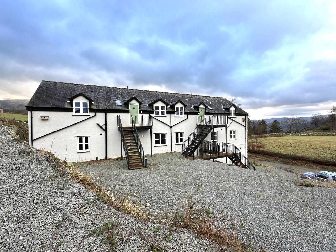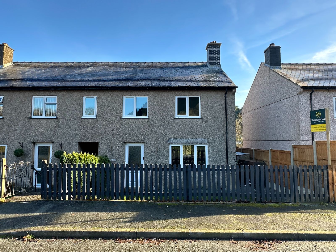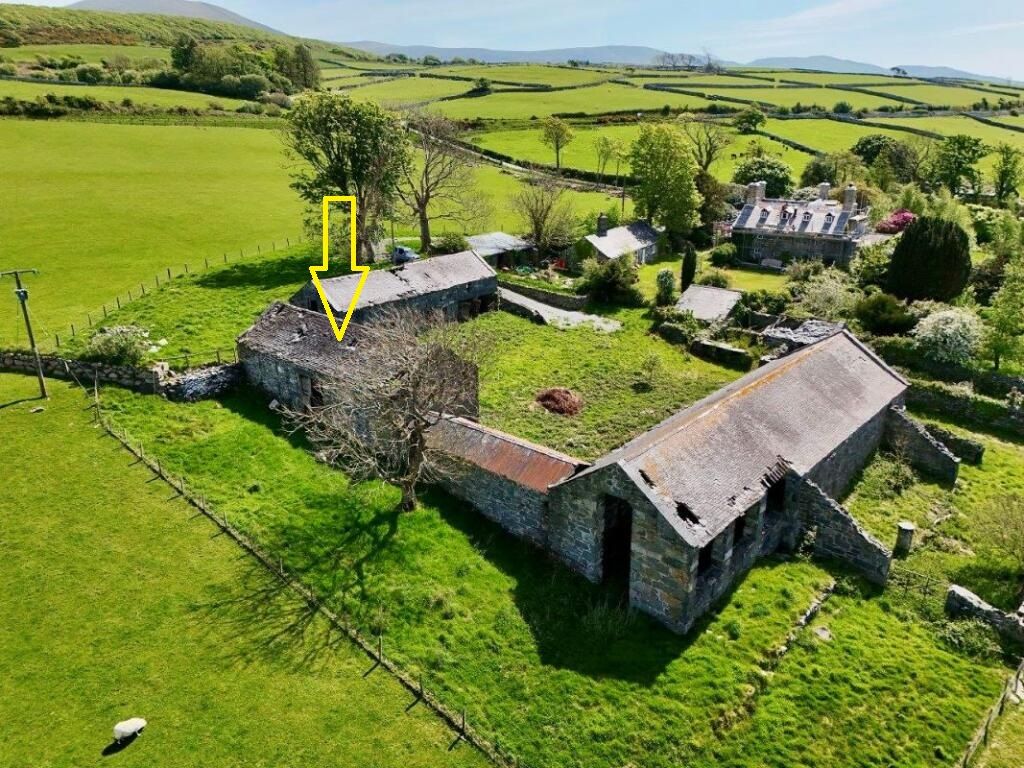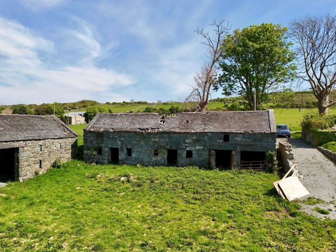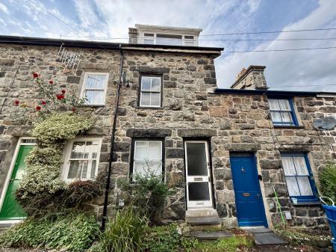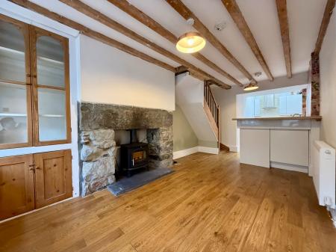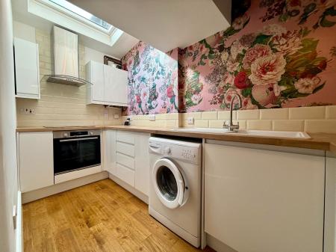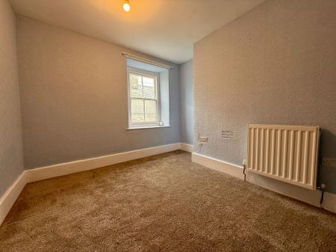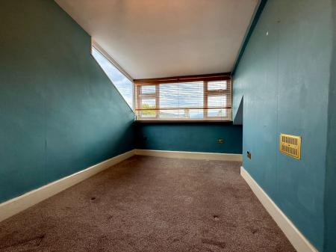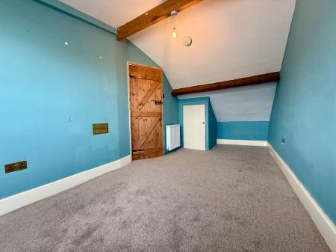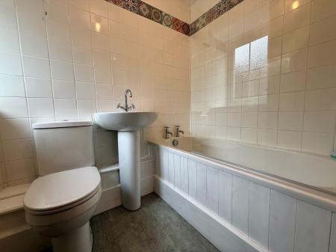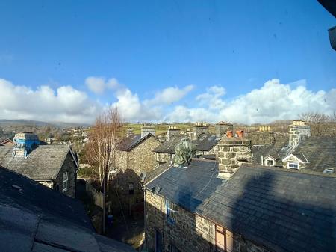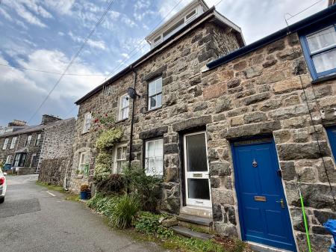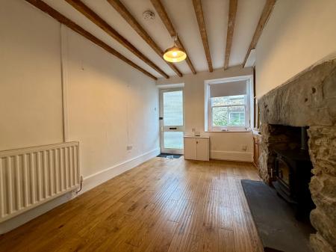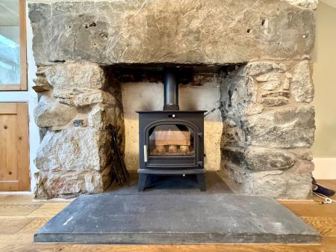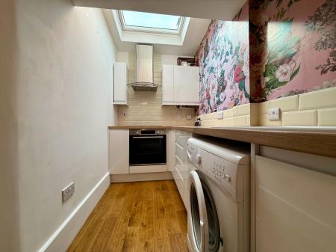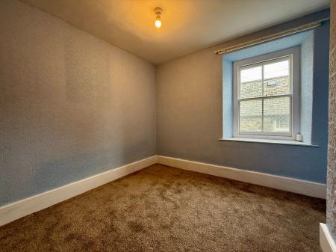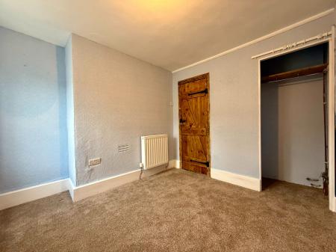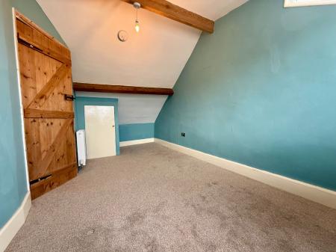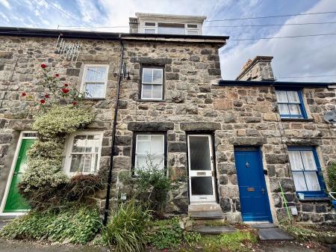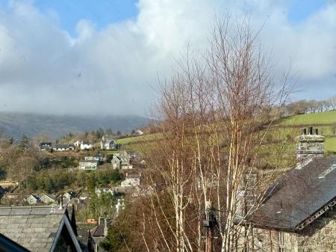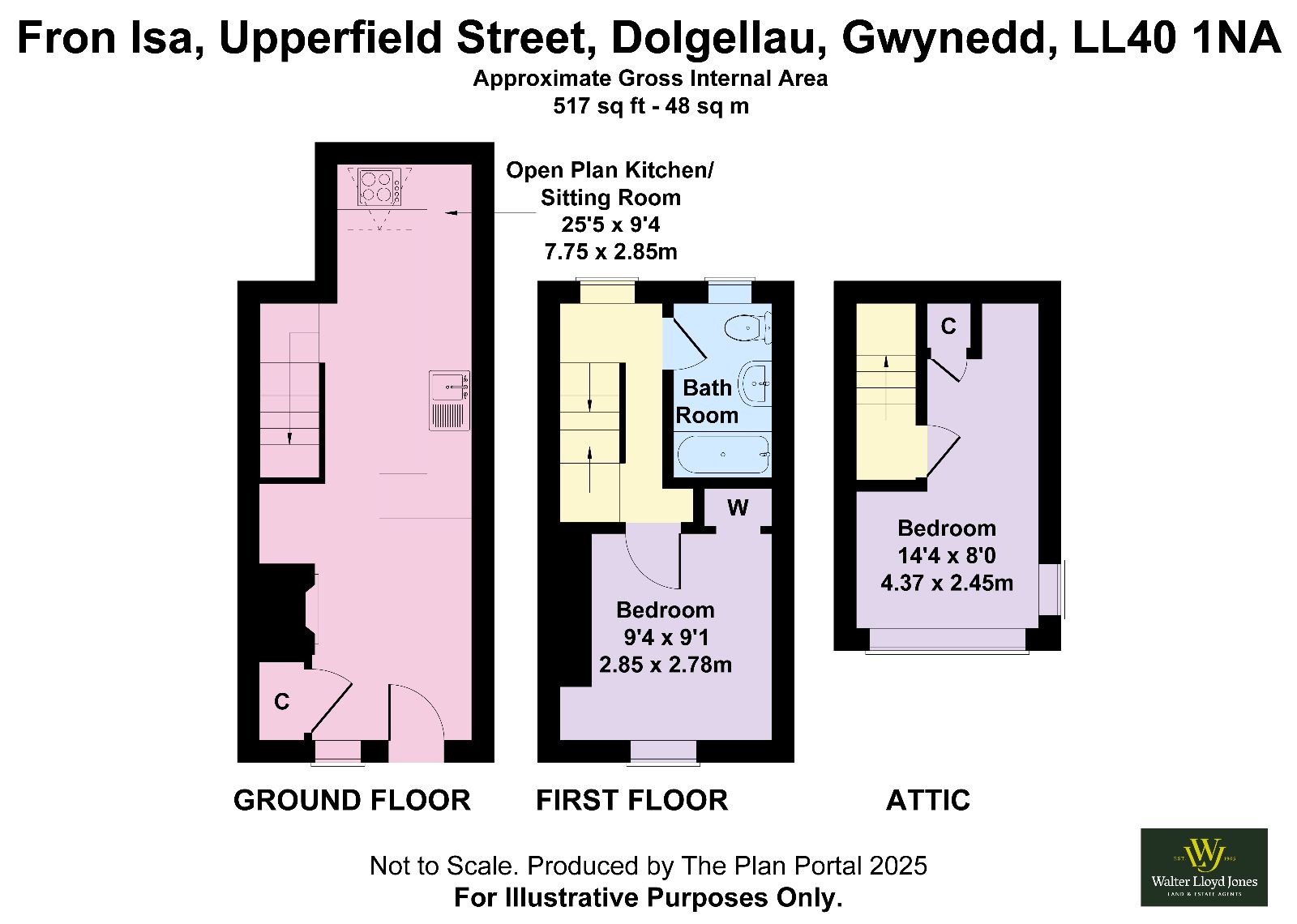- 2 Bedrooms
- Mid Terraced
- Open Plan Sitting Room/Kitchen
- Close to town centre
- Full Gas Central Heating
- Viewing recommended
- Current EPC Rating D
2 Bedroom Terraced House for sale in Dolgellau
Fron Isa is a charming two-bedroom terraced cottage, traditionally built in stone beneath a slated roof, conveniently located close to the town centre and its amenities.
The property retains character features such as original sash windows and benefits from gas-fired central heating together with a wood-burning stove in the sitting room. Bright and well-proportioned, the accommodation is arranged over three floors.
The ground floor is accessed via the front entrance into a welcoming open-plan sitting room and kitchen, complete with wood-burning stove and a modern range of fitted units. From here, a staircase leads to the first floor where there is a double bedroom and bathroom. A further staircase rises to the attic bedroom, which enjoys attractive views over the town towards open countryside beyond.
Fron Isa will appeal to a wide range of buyers, whether as a first home, investment property, or simply for those drawn to its unique character.
Viewing is strongly recommended to fully appreciate all that this delightful cottage has to offer.
Council Tax Band: B - £1,683.94
Tenure: Freehold
Electricity supply: Mains
Heating: Gas Mains, Woodburner
Water supply: Mains
Sewerage: Mains
Broadband: None
Restrictions: Conservation area
Status: Main Residence
Open Plan Sitting Room/Kitchen w: 2.85m x l: 7.75m (w: 9' 4" x l: 25' 5")
Window to front, exposed beams, feature stone fire place housing wood burning stove on a slate hearth, built in glass fronted cabinet to alcove, wooden flooring.
Kitchen area
Large Velux window, 3x wall units and 6x base units to include integrated fridge and freezer, plumbing for washing machine, wooden worktop, tiled splashback, composite sink and drainer, integral electric oven, 4 ring ceramic hob, extractor hood, wooden flooring.
Staircase to first floor.
First Floor Landing w: 1.22m x l: 2.44m (w: 4' x l: 8' )
Window to rear, staircase to second floor bedroom, radiator, exposed wooden floorboards.
Bedroom 1 w: 2.74m x l: 2.74m (w: 9' x l: 9' )
Window to front, built-in wardrobe area, radiator, carpet.
Bathroom w: 1.52m x l: 1.22m (w: 5' x l: 4' )
Window to rear, panel bath with electric shower over, fully tiled walls, pedestal wash hand basin, low level WC, cushion flooring.
Second Floor Bedroom 2 w: 4.27m x l: 2.74m (w: 14' x l: 9' )
Large dormer window to front with views of open countryside, built-in under eaves storage, radiator, carpet.
Services
Mains - electricity, gas, water and drainage.
Important Information
- This is a Freehold property.
Property Ref: 748451_RS3167
Similar Properties
2 Frondeg, Meyrick Square, Dolgellau LL40 1LU
3 Bedroom Terraced House | Offers in region of £125,000
2 Frondeg is a mid-terraced 3 bedroom property of traditional stone construction under a slated roof. Standing within cl...
2 Meyrick Square, Dolgellau LL40 1LT
1 Bedroom Terraced House | Offers in region of £125,000
2 Meyrick Square is a mid-terraced property of traditional stone construction under a slated roof and is located in the...
Flat 2, Fronolau, Dolgellau, LL40 2PS
3 Bedroom Flat | Offers in region of £123,700
Flat 2, is a ground floor property, being part of the former Fronolau Country Hotel, situated on the outskirts of Dolgel...
6 Lawnt Y Plas, Dinas Mawddwy, SY20 9JB
3 Bedroom Terraced House | Fixed Price £129,950
6 Lawnt Y Plas is a semi detached three bedroom property of traditional construction under a slated roof. Standing a sho...
Yr Ysgubor (North Barn), Dyffryn Ardudwy LL44 2RQ
2 Bedroom Off-Plan | Offers in region of £130,000
A unique and exciting opportunity to purchase a completely original and unrestored heritage listed stone barn with detai...
Y Certws (East Barn), Dyffryn Ardudwy, LL44 2RQ
3 Bedroom Off-Plan | Offers in region of £130,000
A unique and exciting opportunity to purchase a completely original and unrestored heritage listed stone barn with detai...

Walter Lloyd Jones & Co (Dolgellau)
Bridge Street, Dolgellau, Gwynedd, LL40 1AS
How much is your home worth?
Use our short form to request a valuation of your property.
Request a Valuation
