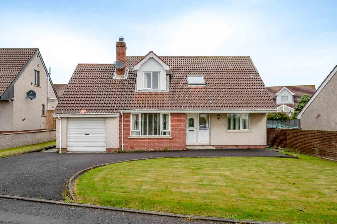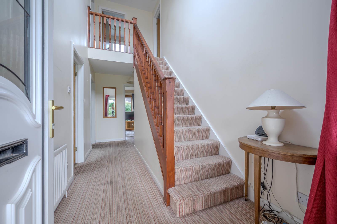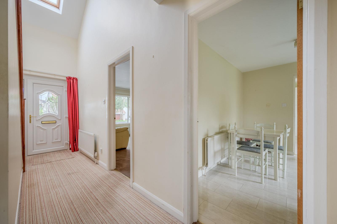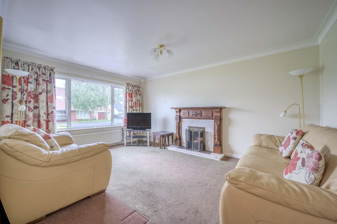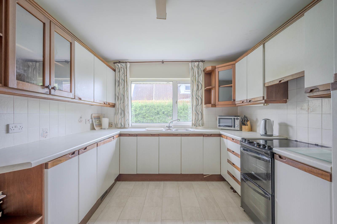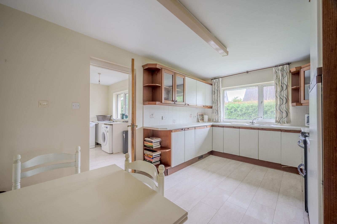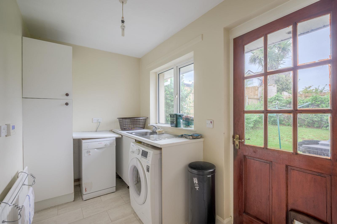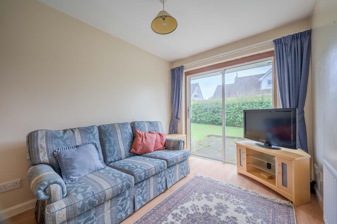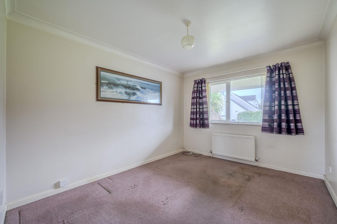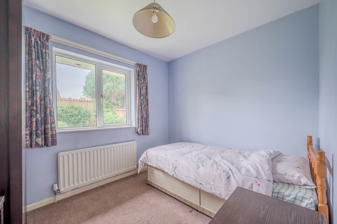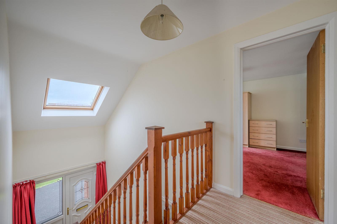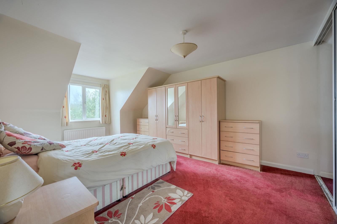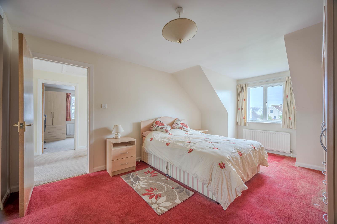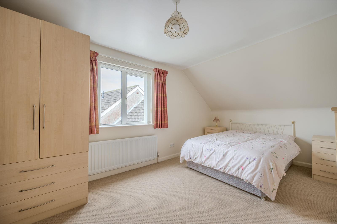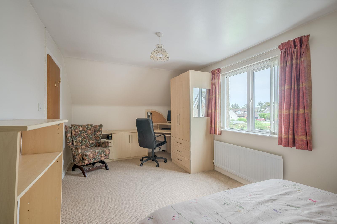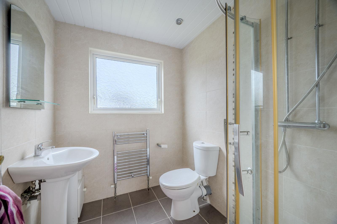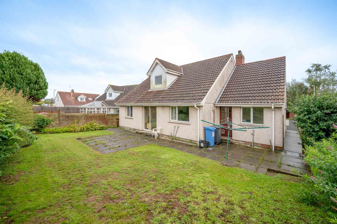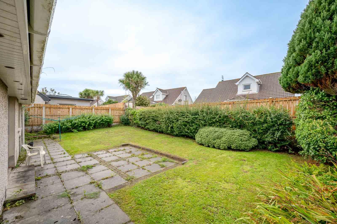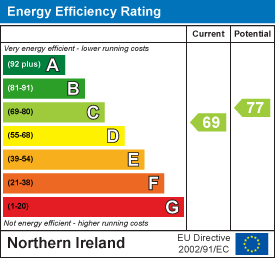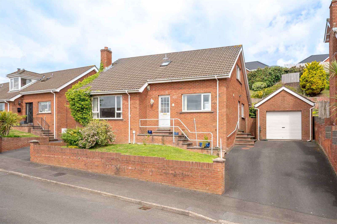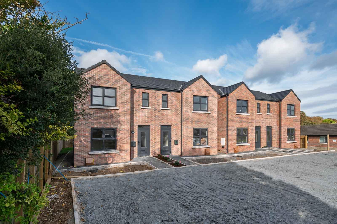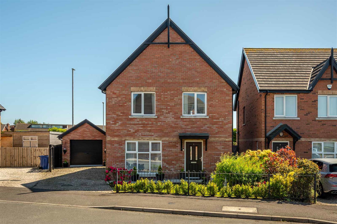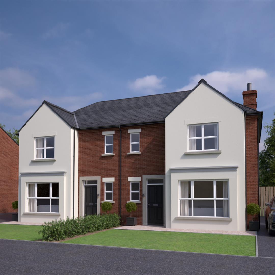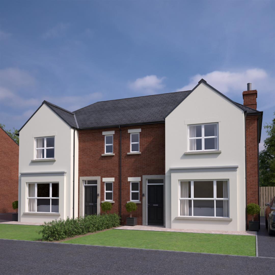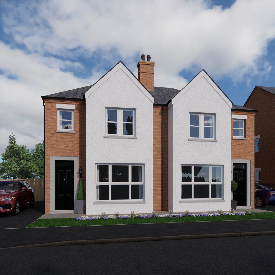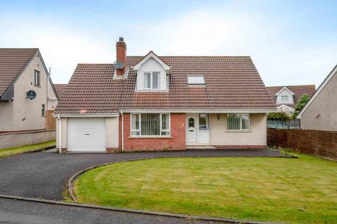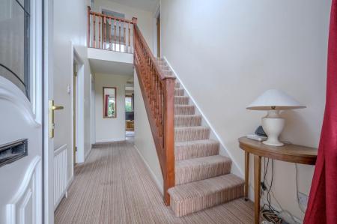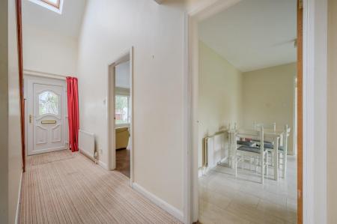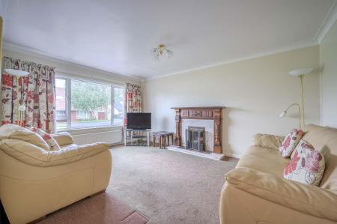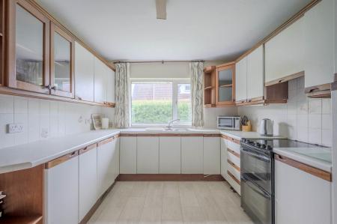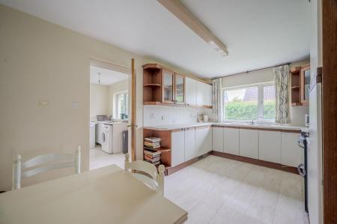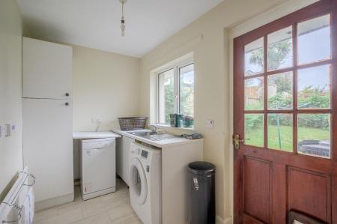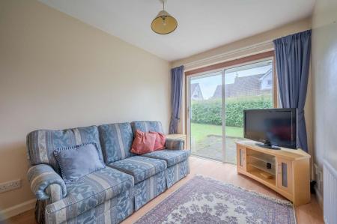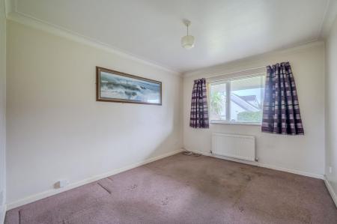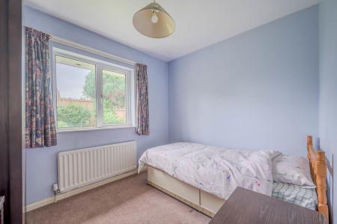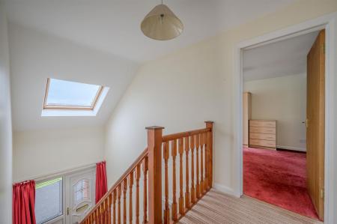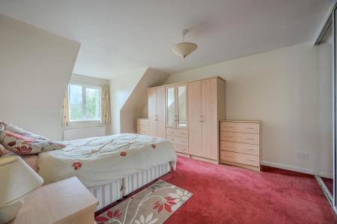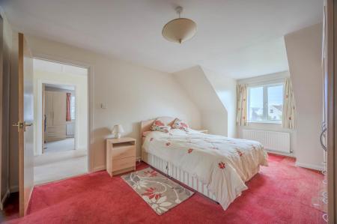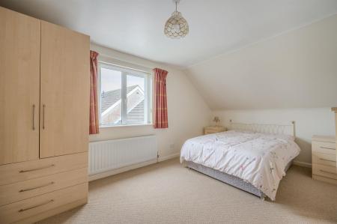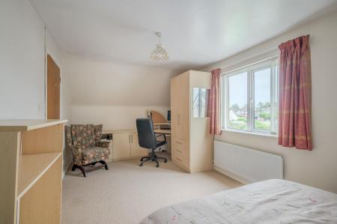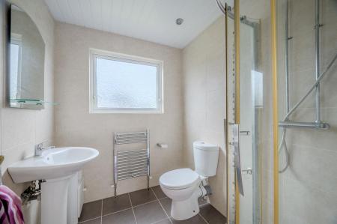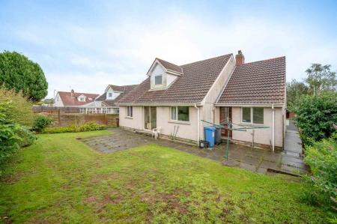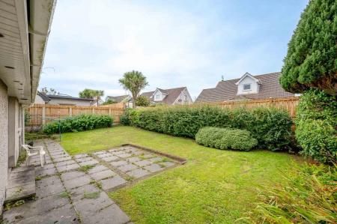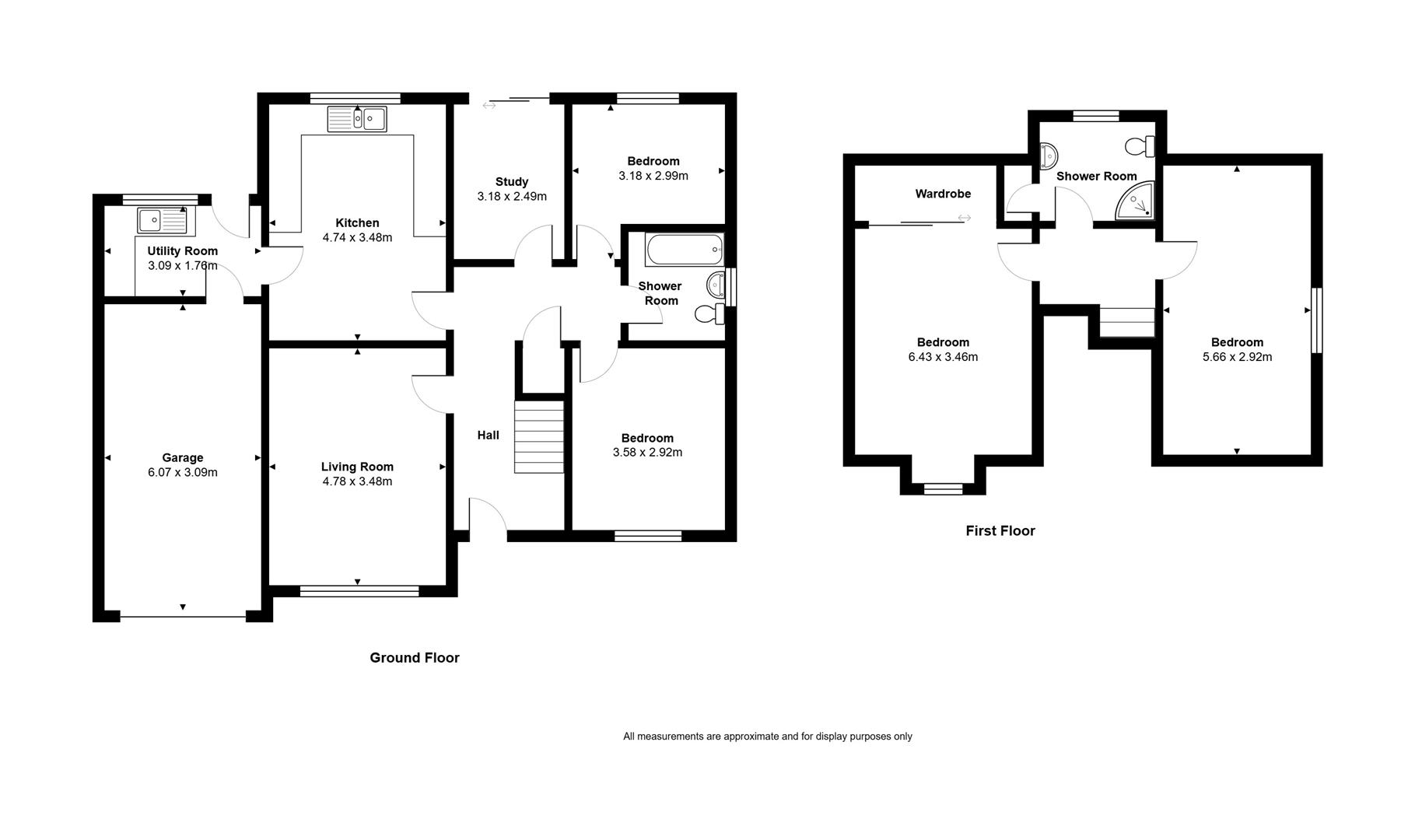4 Bedroom Detached House for sale in DONAGHADEE
Tucked away in a cul-de-sac within this extremely popular residential area here is an ideal opportunity to purchase an attractive detached home with no onward chain. Whilst requiring some sympathetic updating this property offers huge potential to the lucky new owners. The accommodation is bright, spacious and flexible with the ground floor comprising living room with attractive fireplace and open fire, family room with double glazed sliding patio door to rear garden, kitchen with casual dining area, two bedrooms and a fully tiled bathroom. Upstairs there are two additional bedrooms, including main bedroom with wall to wall range of built-in wardrobes, and a shower room with three piece suite.
Outside you have a front garden in lawns, tarmac driveway with parking and rear garden in lawns with patio barbecue area and excellent degree of privacy making it ideal for children at play, outdoor entertaining or enjoying the sun. Other benefits include Phoenix Gas heating, uPVC double glazed windows, utility room and integral garage.
This property is conveniently positioned with easy access into Donaghadee's thriving town centre and its amenities such as shops, cafes, restaurants, the Commons and of course the iconic lighthouse and harbour. Demand is anticipated to be high and from a wide range of prospective purchasers including first time buyers, young professionals, families, the retired and those looking to downsize. Donaghadee offers a variety of activities for the sport enthusiast which include sea swimming, sailing, golf, hockey, rugby, tennis, football, cricket and bowls. A viewing is thoroughly recommended at your earliest opportunity so as to appreciate it in its entirety.
.Attractive Detached Home with No Onward Chain
.Cul-de-Sac Position Within Popular Residential Area
.Bright, Spacious and Flexible Accommodation
.Living Room with Attractive Fireplace and Open Fire
.Family Room with Double Glazed Sliding Patio Door
.Kitchen with Casual Dining Area
.Separate Utility Room
.Four Well Proportioned Bedrooms
.Main Bedroom with Wall to Wall Range of Built-in Wardrobes
.Ground Floor Fully Tiled Bathroom with Three Piece Suite
.First Floor Shower Room with Three Piece Suite
.Phoenix Gas Heating
.uPVC Double Glazed Windows
.Front Garden in Lawns
.Tarmac Driveway and Forecourt with Parking
.Integral Garage
.Rear Garden in Lawns with Paved Patio
.In Close Proximity to Many Amenities
.Demand Anticipated to be High
.Early Viewing Essential
Covered Entrance Porch - uPVC double glazed front door and uPVC double glazed side panel to reception hall
Reception Hall - Vaulted ceiling, storage under stairs.
Living Room - 4.75m x 3.45m (15'7 x 11'4) - Attractive fireplace, carved wooden surround, granite inset and hearth, open fire, cornice ceiling.
Family Room - 3.18m x 2.49m (10'5 x 8'2) - Laminate wood effect floor, double glazed sliding patio door to rear garden.
Kitchen With Casual Dining Area - 4.72m x 2.97m (15'6 x 9'9) - Range of high and low level units, laminate work surfaces, Franke one and a half bowl single drainer stainless steel sink unit with mixer tap, space for cooker, tiled splashback, extractor fan above, integrated fridge (?), glass display cabinets, part tiled walls.
Utility Room - Storage cupboards, laminate work surfaces, single bowl single drainer stainless steel sink unit with mixer tap, plumbed for washing machine, plumbed for dishwasher, door to rear garden, door to integral garage.
Bedroom Three - 3.56m x 2.90m (11'8 x 9'6) - Cornice ceiling.
Bedroom Four - 2.90m x 2.39m (9'6 x 7'10) -
Bathroom - Fully tiled bathroom with three piece suite comprising panelled bath with mixer tap and Mira electric shower over, pedestal wash hand basin, mixer tap, low flush WC, chrome heated towel rail, fully tiled floor, fully tiled walls, tongue and groove ceiling.
Stairs To First Floor -
Landing - Access to roofspace.
Bedroom One - 5.23m x 3.45m at widest points (17'2 x 11'4 at wid - Wall to wall range of built-in wardrobes with mirror fronted sliding doors, storage in eaves behind.
Bedroom Two - 5.64m x 2.90m at widest points (18'6 x 9'6 at wide - Storage in eaves.
Shower Room - Three piece suite comprising built-in fully tiled shower cubicle, low flush WC, pedestal wash hand basin with mixer tap, chrome heated towel rail, shelved airing cupboard, fully tiled floor, fully tiled walls, tongue and groove ceiling.
Outside - Front garden in lawns, tarmac driveway and forecourt leading to integral garage.
Rear garden in lawns with paved patio barbecue area, plants and shrubs, excellent degree of privacy making it ideal for children at play, outdoor entertaining or enjoying the sun.
Integral Garage - 6.05m x 3.30m (19'10 x 10'10) - Roller door, power, light, gas fired boiler.
Donaghadee is a picturesque coastal town on the North Down coastline, celebrated for its breathtaking sea views and nearby Copeland Islands
With charming streets filled with local shops, cafes, and outdoor activities like sailing, it offers a vibrant community spirit. Just a short drive from Belfast, Donaghadee has been voted as one of the best places to live, combining natural beauty with a welcoming atmosphere.
Property Ref: 44457_34201204
Similar Properties
Morey Hills, DONAGHADEE, BT21 0NW
3 Bedroom Detached House | Offers in region of £259,950
Located in this extremely popular residential area of Millisle Road, Donaghadee, here is an ideal opportunity to purchas...
3 Bedroom Semi-Detached House | Offers in region of £255,000
Tucked away at the end of a cul-de-sac within this popular residential development here is an ideal opportunity to purch...
Cotswold Gardens, BANGOR, BT20 4SG
3 Bedroom Detached House | Offers in region of £254,950
Located in one of Bangor’s most desirable and established residential areas, this beautifully presented detached home of...
3 Bedroom Semi-Detached House | £260,000
Sitting proudly on the northernmost tip of the rolling Strangford Lough landscape, Regent Park is another prestigious me...
3 Bedroom Semi-Detached House | £260,000
Sitting proudly on the northernmost tip of the rolling Strangford Lough landscape, Regent Park is another prestigious me...
Regent Park, North Road, Newtownards, BT23
3 Bedroom Semi-Detached House | Asking Price £261,950
Sitting proudly on the northernmost tip of the rolling Strangford Lough landscape, Regent Park is another prestigious me...
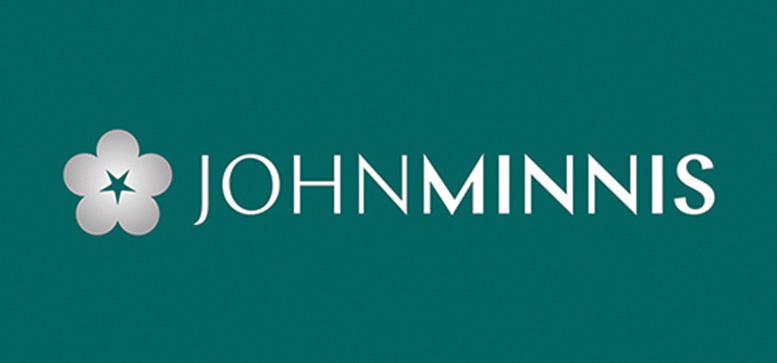
John Minnis Estate Agents (Donaghadee)
Donaghadee, County Down, BT21 0AG
How much is your home worth?
Use our short form to request a valuation of your property.
Request a Valuation
