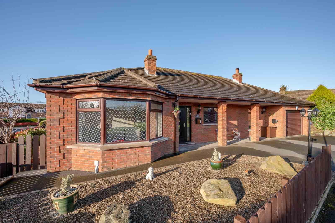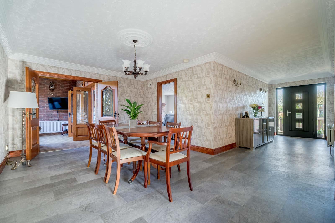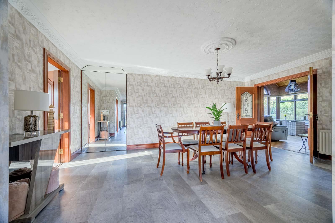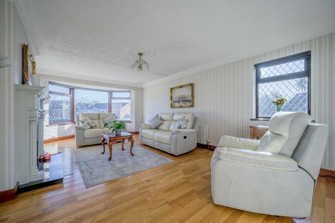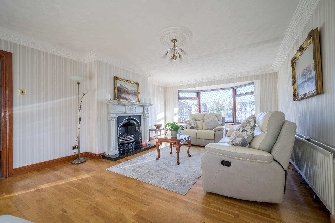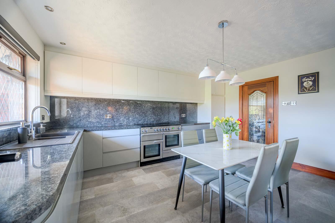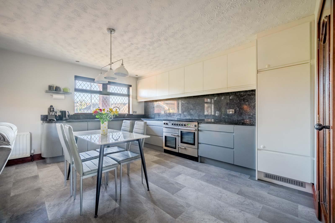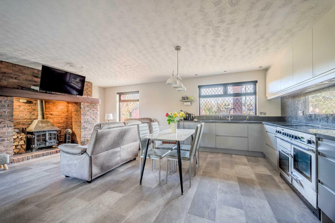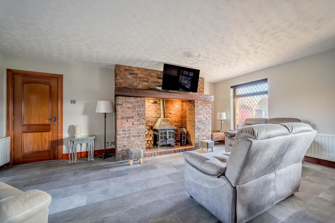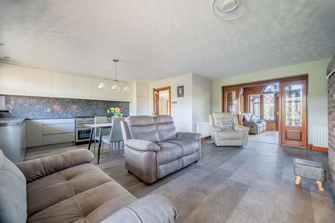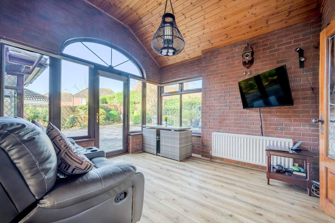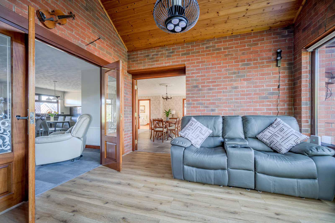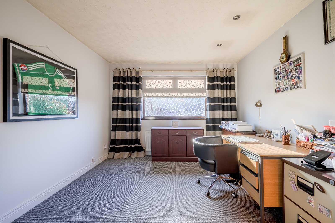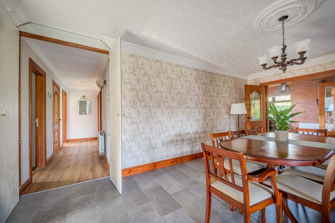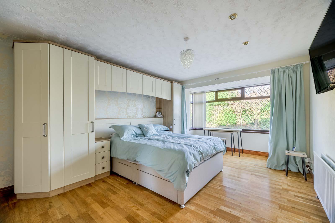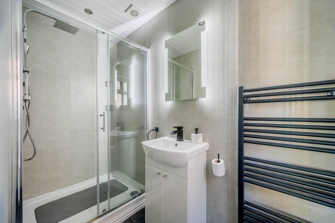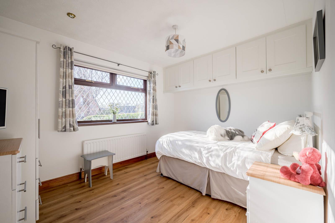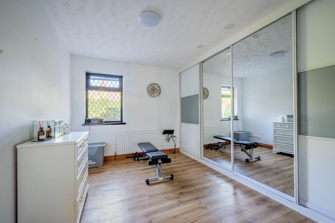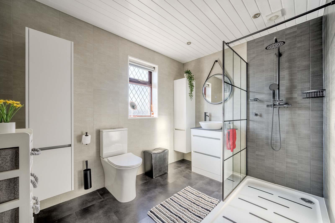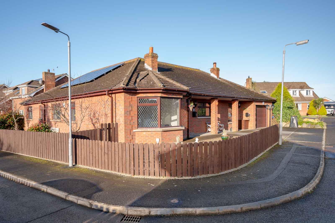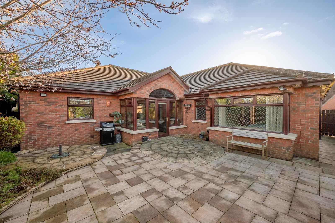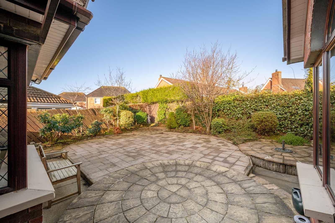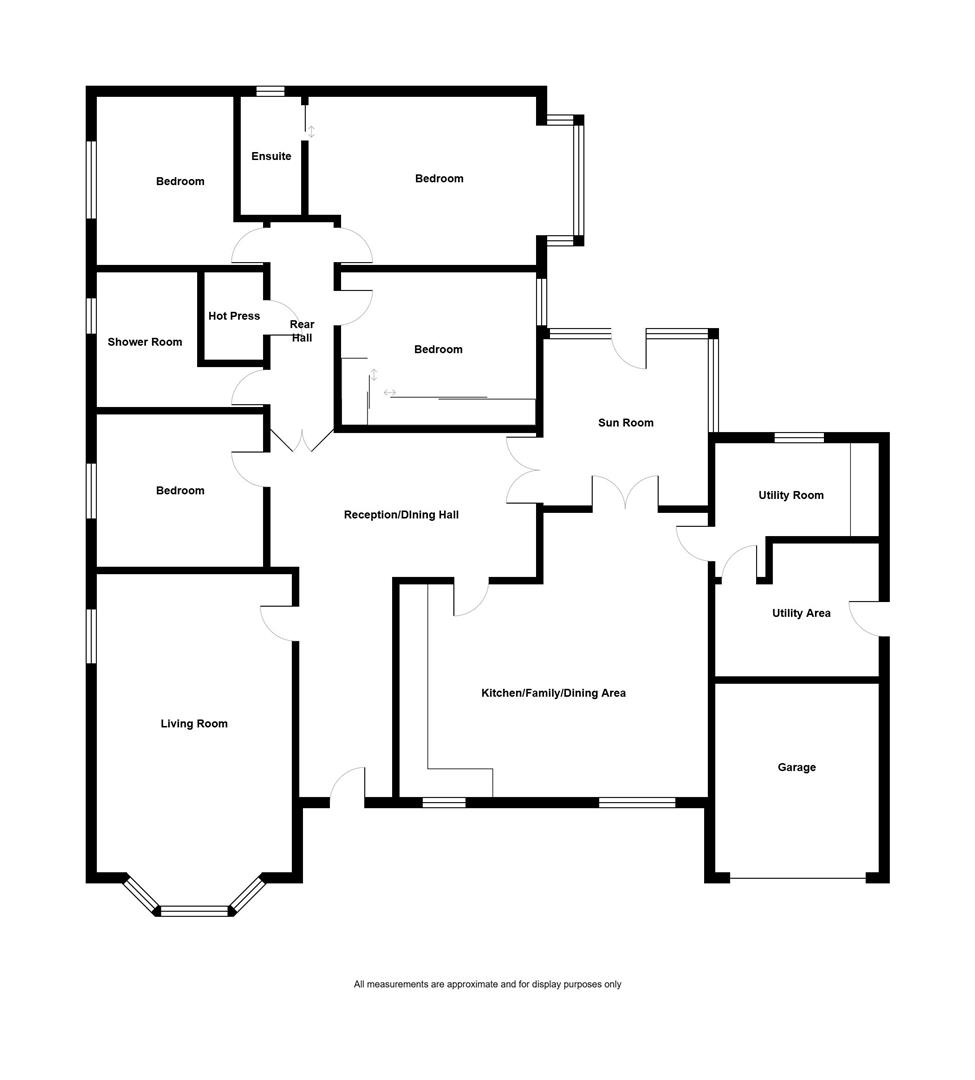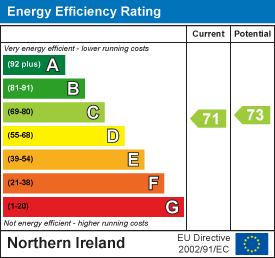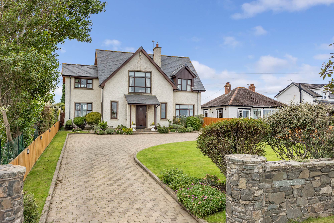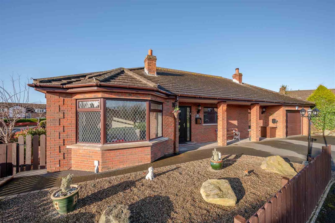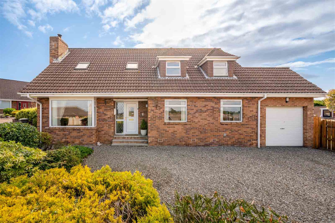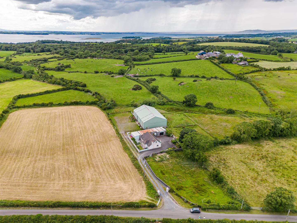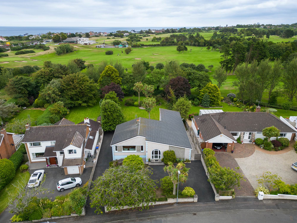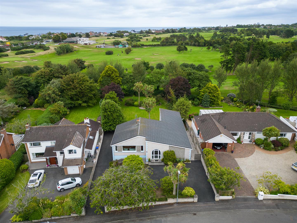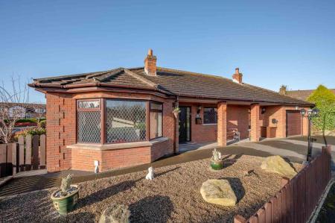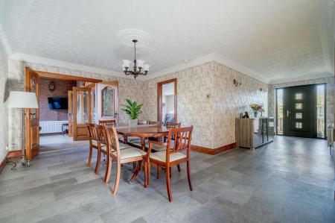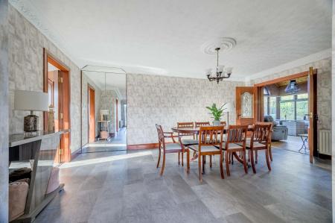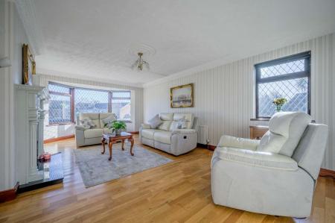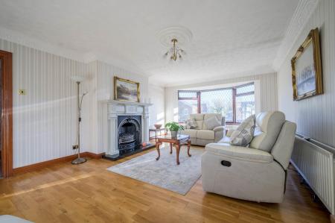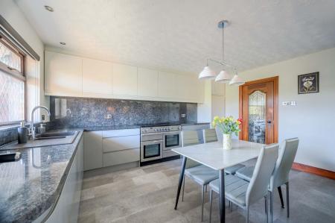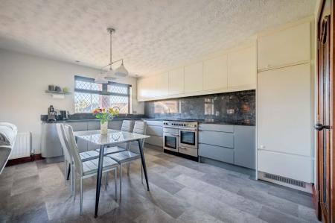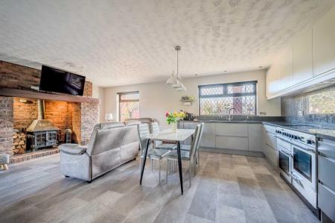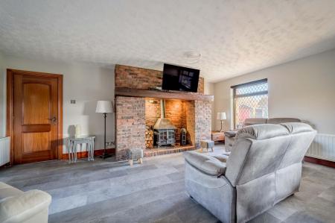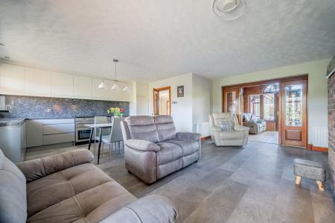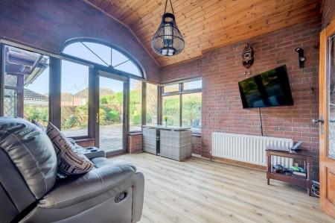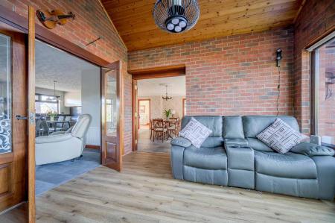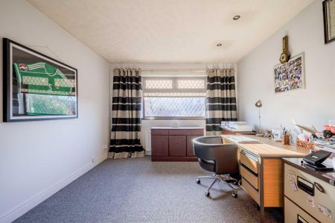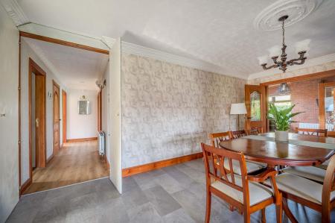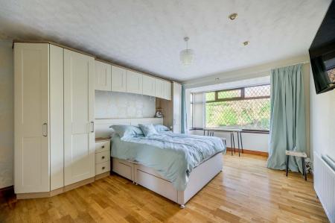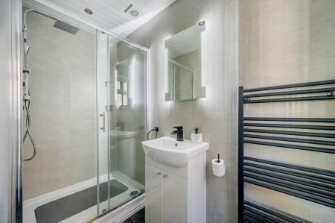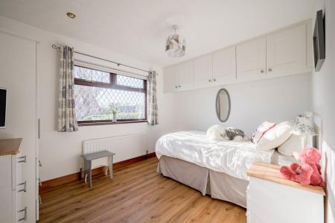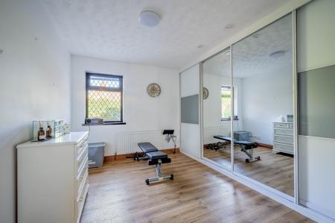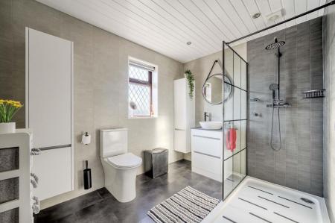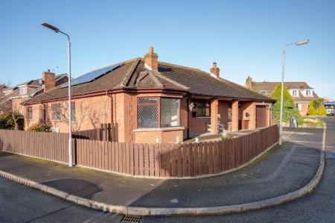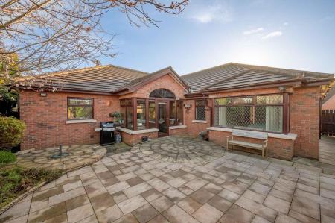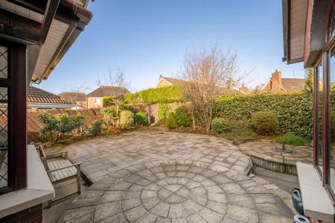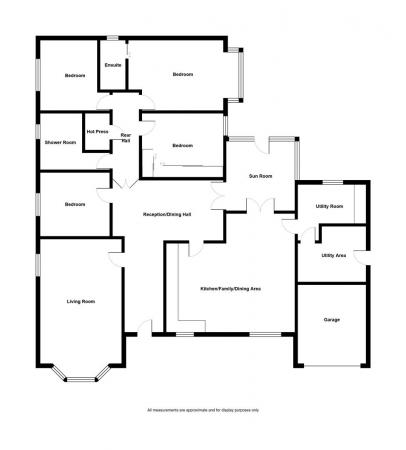- Outstanding Detached Family Home in Popular Residential Area
- Versatile and Flexible Accommodation Offering a Range of Different Layouts
- Cul-de-Sac Position Located Within the Development Which is on the Bangor Side of Donaghadee
- Living Room with Solid Oak Wooden Floor, Attractive Carved Wooden Fireplace and Open Fire
- Spacious Dining Hall with Doors Through to the Kitchen and Sun Room Making it Ideal for Entertaining
- Superb Modern Fitted Kitchen with Granite Worktops, Open Plan to Casual Dining/Family Area with Cast Iron Wood Burning Stove
- Sun Room with Feature Vaulted Ceiling and Access onto Delightful Garden
- Four Well Proportioned Bedrooms, One of Which Could be that All Important Home Office
- Main Bedroom with En Suite Shower Room
- Bathroom with Three Piece Suite to Include Large Walk-in Shower
4 Bedroom Detached Bungalow for sale in DONAGHADEE
Located in this extremely popular residential area on the Bangor side of Donaghadee here is an ideal opportunity to purchase a fantastic detached family bungalow with excellent convenience into Donaghadee's thriving town centre and its amenities including shops, cafes, restaurants and iconic harbour and lighthouse.
The property itself is very versatile and flexible offering a range of different layouts to suit the needs of the home owners. Upon entering the you are greeted by a fantastic reception/dining hall. You also have a spacious living room with attractive carved wooden fireplace, open fire and solid oak floor and a superb modern fitted kitchen, with granite work surfaces, which is open plan to a casual dining/family area with cast iron wood burning stove. A sun room with feature vaulted ceiling can be accessed from the kitchen or the reception hall and has access onto the delightful garden. There are also four well proportioned bedrooms one of which is perfect for that all important home office and the main bedroom benefits from an en suite shower room. Finally, you have a shower room with three piece suite comprising large walk-in shower cubicle.
Outside does not disappoint either. There is a tarmac driveway to the front with parking, landscaped front and side garden areas in loose stones with planting, fully enclosed easily maintained rear garden with extensive paving and various sun terraces, excellent degree of privacy and westerly aspect making it ideal for outdoor entertaining or enjoying the sun. Other benefits include oil fired central heating, double glazed windows and integral garage, currently partitioned to provide storage and utility area. There is also an additional utility room, solar panels to heat the water, wiring for an EV charger and a pressurised water system.
As well as its many amenities, Donaghadee also offers a variety of activities for the sporting enthusiast including golf, sailing, cricket, hockey, rugby, football, tennis and bow
Entrance - () - Composite front door with double glazed side panels to spacious reception/dining hall.
Reception / Dining Hall: - (5.54m x 3.66m) - at widest points
Laminate tile effect floor, ornate cornice ceiling, ceiling rose, French doors leading to sun room.
Living Room: - (6.35m x 4.17m) - at widest points
Attractive carved wooden fireplace surround, cast iron inset, granite hearth, open fire, solid oak floor, bay window, ornate cornice ceiling.
Superb Modern Fitted Kitchen Open Plan To Casual D - (6.73m x 6.1m) - at widest points
Range of high and low level units, granite work surfaces, one and a half bowl single drainer sink unit, mixer tap, space for cooker range, granite splashback, extractor fan above, integrated dishwasher, integrated fridge, laminate tile effect floor, cast iron wood burning stove, brick recess, surround and hearth.
Sun Room: - (3.51m x 3.4m) - French doors from kitchen, feature vaulted tongue and groove ceiling, laminate wood effect floor, double glazed door to rear garden.
Bedroom (4) / Home Office: - (3.66m x 3.35m) -
Rear Hallway: - () - Laminate wood effect floor, ornate cornice ceiling, walk-in airing cupboard with pressurised water system.
Master Bedroom: - (5.61m x 3.66m) - into robes at widest points
Extensive range of built-in furniture including wardrobes, beside tables and overhead storage, solid oak floor.
Ensuite Shower Room: - () - Three piece suite comprising built-in shower cubicle, wash hand basin with mixer tap, storage beneath, low flush WC, laminate tile effect floor, laminate tile effect walls, heated towel rail, extractor fan, tongue and groove ceiling.
Bedroom (2): - (3.66m x 2.92m) - Laminate wood effect floor, overhead storage.
Bedroom (3): - (4.22m x 3.28m) - into robes at widest points
Laminate wood effect floor, extensive range of built-in wardrobes.
Shower Room: - () - Three piece suite comprising large walk-in shower cubicle, wash hand basin with storage beneath, low flush WC, laminate tile effect floor, laminate tile effect walls, heated towel rail, tongue and groove ceiling, extractor fan.
Outside - () - Tarmac driveway to front with parking and wiring for an EV charger leading to integral garage, landscaped front and side garden areas in loose stones with planting, fully enclosed easily maintained rear garden with extensive paving and various sun terraces, excellent degree of privacy, variety of plants and shrubs, uPVC oil tank, westerly aspect making it ideal for outdoor entertaining or enjoying the sun.
Garage: - () - Currently partitioned to provide storage and utility area, electric remote roller door, storage cupboards, granite work surface, oil fired boiler, uPVC double glazed door to outside.
Storage Space: - (4.09m x 3.43m) - at widest points
Utility Area: - (3.43m x 2.9m) - at widest points
Utility Room: - (3.43m x 1.93m) - Storage cupboards, granite effect work surfaces, single bowl single drainer stainless steel sink unit with mixer tap, plumbed for washing machine, space for tumble dryer, laminate wood effect floor.
Property Ref: 44457_34011621
Similar Properties
Main Road, Cloughey, NEWTOWNARDS, BT22 1JA
4 Bedroom Detached House | Offers in region of £399,950
Arguably one of the finest homes in the locality, here is a fantastic opportunity to purchase an attractive modern home...
Breckenridge, DONAGHADEE, BT21 0QJ
4 Bedroom Detached Bungalow | Offers in region of £399,950
Located in this extremely popular residential area on the Bangor side of Donaghadee here is an ideal opportunity to purc...
4 Bedroom Detached House | Offers in region of £399,950
Located in this extremely popular residential area on the Bangor side of Donaghadee here is an ideal opportunity to purc...
3 Bedroom Detached Bungalow | Offers in region of £425,000
Occupying an idyllic semi rural site of around 5 ? acres here is an ideal opportunity to purchase a fantastic detached b...
Barn Hill, DONAGHADEE, BT21 0QA
4 Bedroom Detached House | Offers in region of £425,000
Ideally located, in the extremely popular and highly regarded residential area just off the prestigious Warren Road, thi...
4 Bedroom Detached House | Offers in region of £425,000
Ideally located, in the extremely popular and highly regarded residential area just off the prestigious Warren Road, thi...
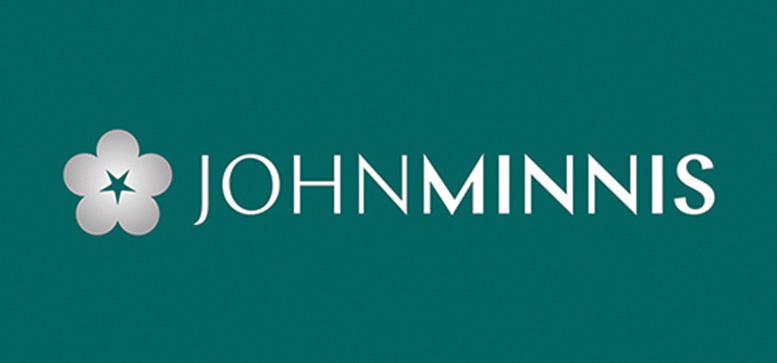
John Minnis Estate Agents (Donaghadee)
Donaghadee, County Down, BT21 0AG
How much is your home worth?
Use our short form to request a valuation of your property.
Request a Valuation
