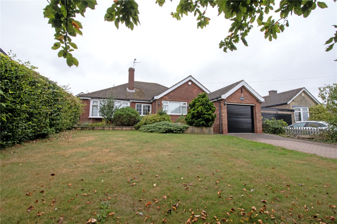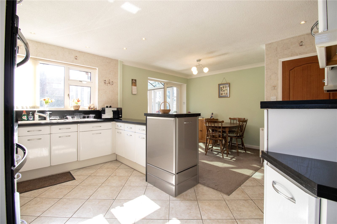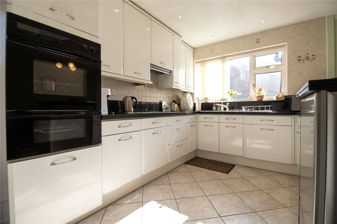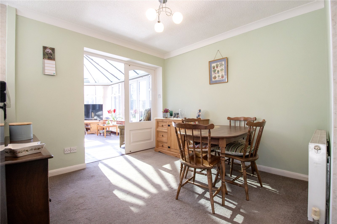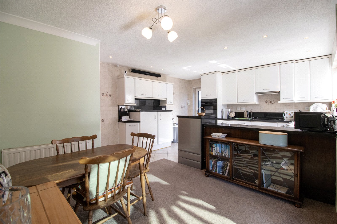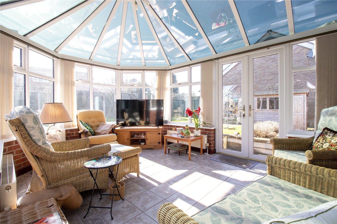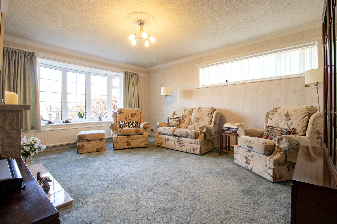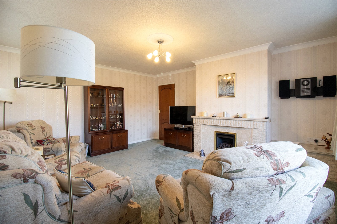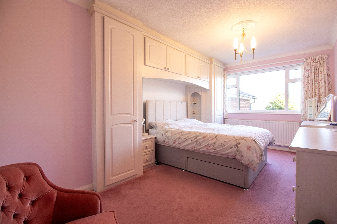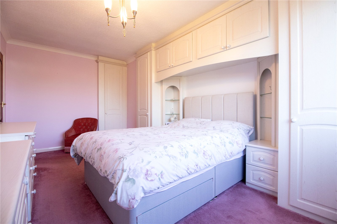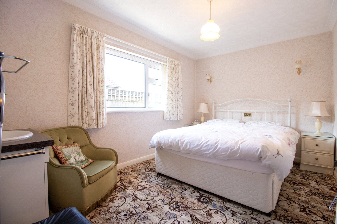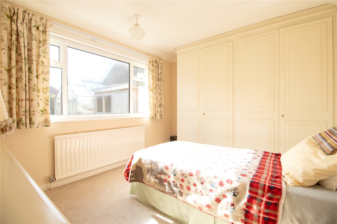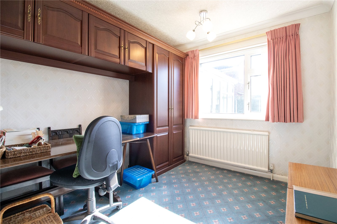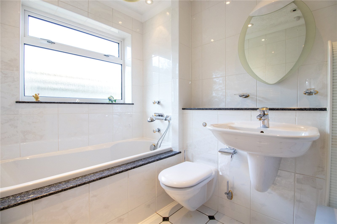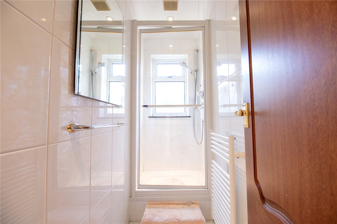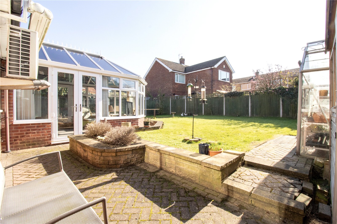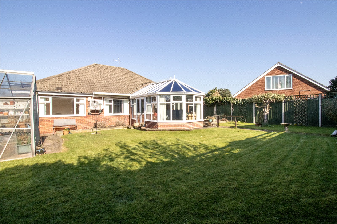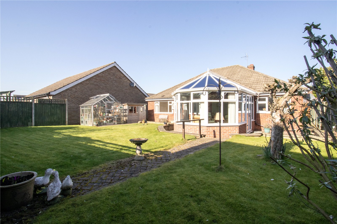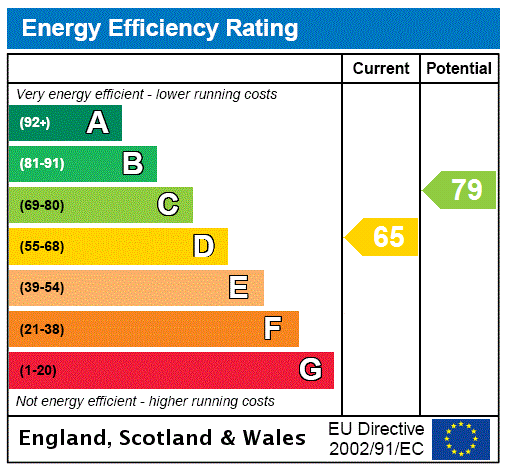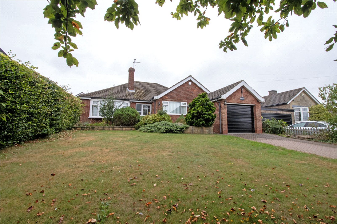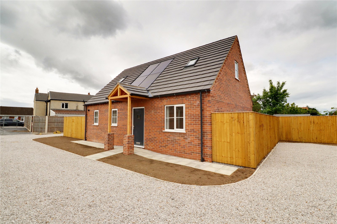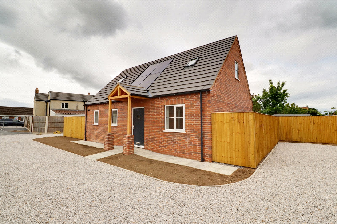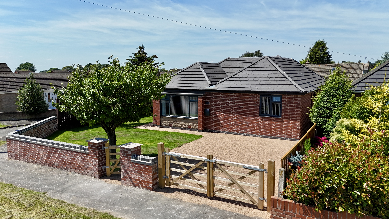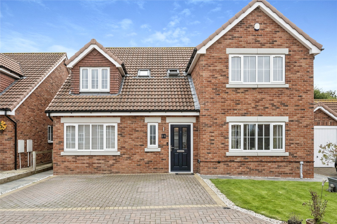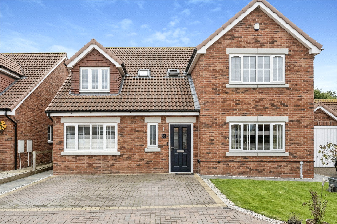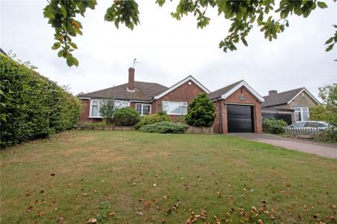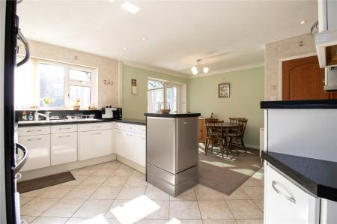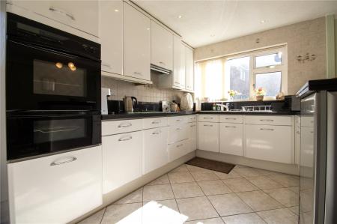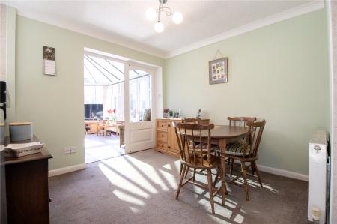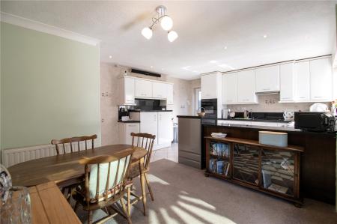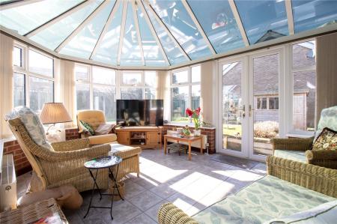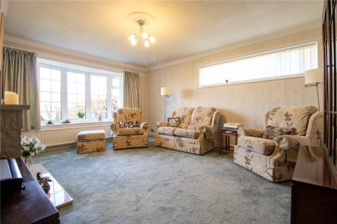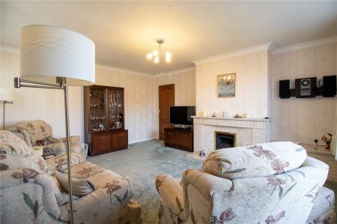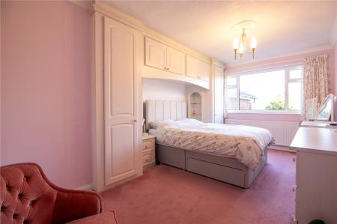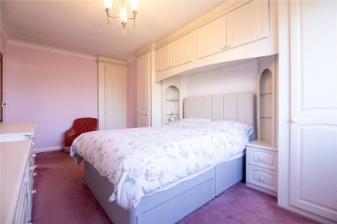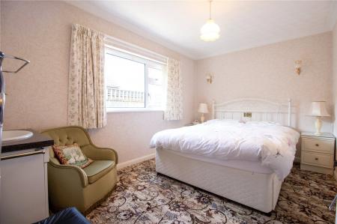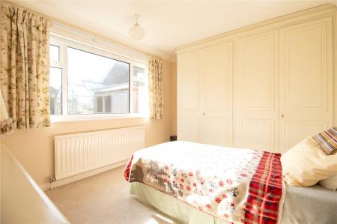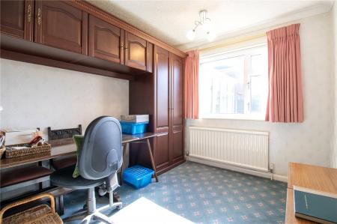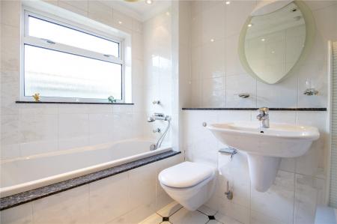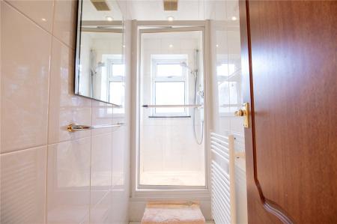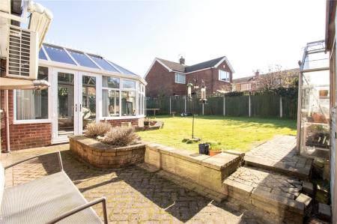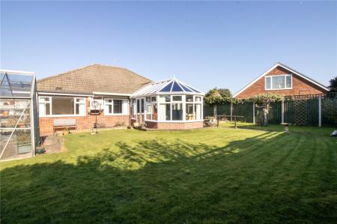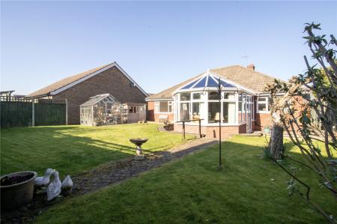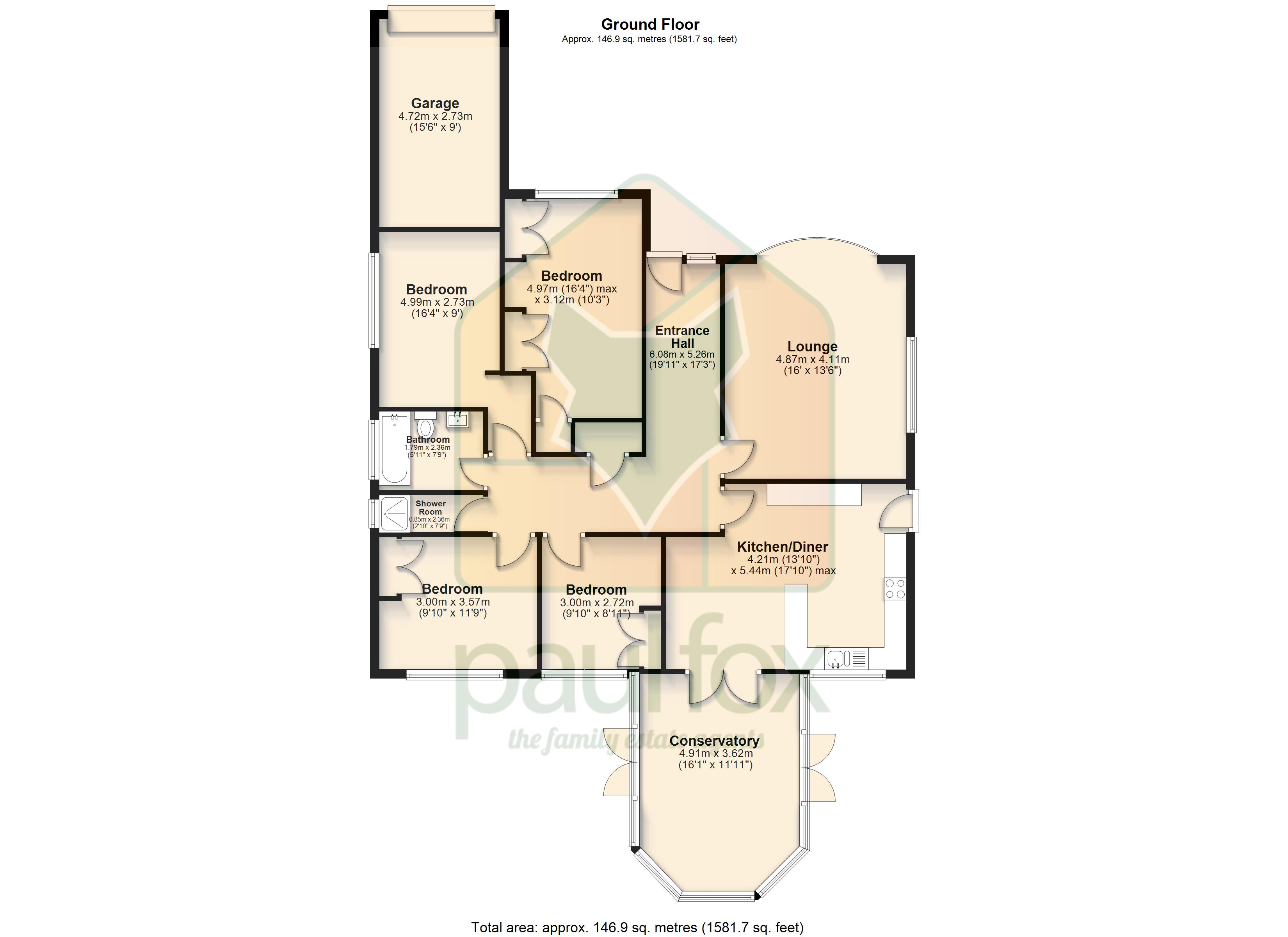- NO CHAIN
- WELL PRESENTED DETACHED BUNGALOW
- SOUGHT AFTER VILLAGE LOCATION
- OPEN PLAN DINING KITCHEN
- SPACIOUS LOUNGE & CONSERVATORY
- FOUR GENEROUS BEDROOMS
- STYLISH BATHROOM SUITE & SEPARATE SHOWER ROOM
- AMPLE OFF ROAD PARKING & GARAGE
- SOUTH FACING REAR GARDEN
4 Bedroom Apartment for sale in Doncaster
NEW PRICE**SOUGHT AFTER VILLAGE LOCATION****FOUR BEDROOM DETACHED BUNGALOW****SOUTH FACING REAR GARDEN**
Located in the highly sought-after village of Westwoodside, this charming and well-maintained detached bungalow is offered for sale with no onward chain. The current owners have taken great care in maintaining the property, ensuring it's ready for its next occupants to move straight in.
The bungalow boasts a welcoming entrance hall, a spacious lounge with dual-aspect windows offering an abundance of natural light, and an open-plan kitchen diner ? perfect for family gatherings. There's also a bright and airy conservatory, complete with air conditioning for year-round comfort.
The home features four generously sized bedrooms, providing ample space for a growing family or guests, as well as a stylish bathroom suite with a separate shower room for added convenience.
Externally, the property offers a large, well-kept lawned front garden and a block-paved driveway with plenty of off-road parking, leading to the attached garage. The south-facing rear garden is a standout feature, beautifully laid to lawn and enjoying sunlight throughout the day. It also includes a greenhouse, ideal for gardening enthusiasts.
Viewings are highly recommended to fully appreciate the space, quality, and potential this property has to offer!
Entrance Hall 19'11" x 17'3" (6.07m x 5.26m).
Lounge 16' x 13'6" (4.88m x 4.11m).
Kitchen Diner 13'10" x 17'10" (4.22m x 5.44m).
Conservatory 16'1" x 11'11" (4.9m x 3.63m).
Master Bedroom 1 16'4" x 10'3" (4.98m x 3.12m).
Rear Double Bedroom 2 9'10" x 11'9" (3m x 3.58m).
Double Bedroom 3 16'4" x 8'11" (4.98m x 2.72m).
Rear Bedroom 4 9'10" x 8'11" (3m x 2.72m).
Main Family Bathroom 5'10" x 7'9" (1.78m x 2.36m).
Shower Room 2'9" x 7'9" (0.84m x 2.36m).
Garage 15'6" x 8'11" (4.72m x 2.72m).
Property Ref: PFE250043
Similar Properties
Upperthorpe Road, Westwoodside
4 Bedroom Detached Bungalow | Offers in region of £329,000
NEW PRICE**SOUGHT AFTER VILLAGE LOCATION****FOUR BEDROOM DETACHED BUNGALOW****SOUTH FACING REAR GARDEN**
Low Cross Street, Crowle, Lincolnshire, DN17
4 Bedroom Apartment | £325,000
A fine executive chalet style, brand new, detached bungalow offering deceptively spacious and extremely versatile accomm...
4 Bedroom Detached Bungalow | Asking Price £325,000
A fine executive chalet style, brand new, detached bungalow offering deceptively spacious and extremely versatile accomm...
Park Close, Westwoodside, Lincolnshire, DN9
2 Bedroom Apartment | Guide Price £330,000
** NEW GUIDE PRICE OFFERS BETWEEN ?330,000 TO ?350,000** NO UPWARD CHAIN ** LARGE DETACHED GARAGE & WORKSHOP (7.9m x 7.5...
Christophers Meadow, West Butterwick
5 Bedroom Detached House | Asking Price £330,000
** NO UPWARD CHAIN ** HIGHLY SOUGHT AFTER MODERN VILLAGE DEVELOPMENT ** 5 BEDROOMS ** Paul Fox are delighted to offer to...
Christophers Meadow, West Butterwick, Scunthorpe, Lincolnshire, DN17
5 Bedroom Detached House | Offers in excess of £330,000
** NO UPWARD CHAIN ** HIGHLY SOUGHT AFTER MODERN VILLAGE DEVELOPMENT ** 5 BEDROOMS ** Paul Fox are delighted to offer to...
How much is your home worth?
Use our short form to request a valuation of your property.
Request a Valuation

