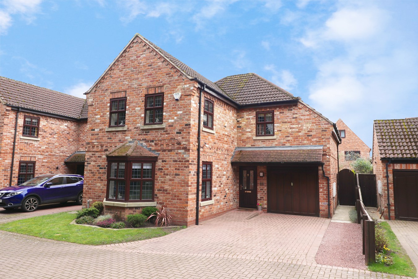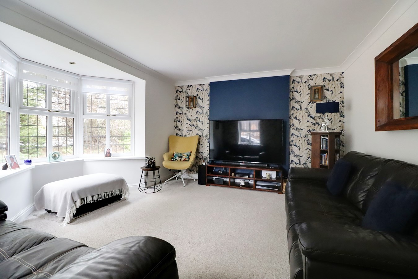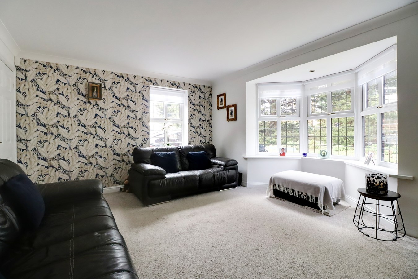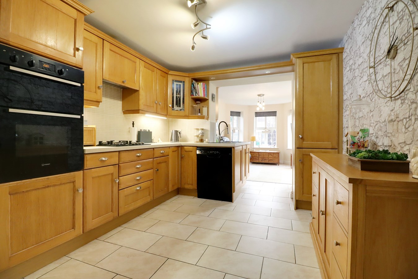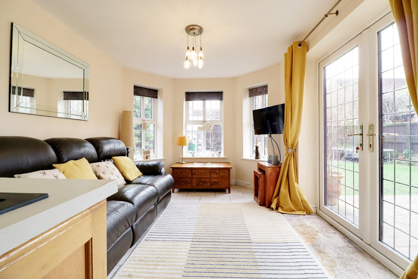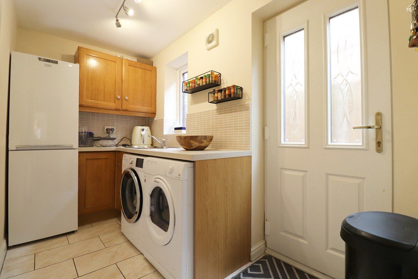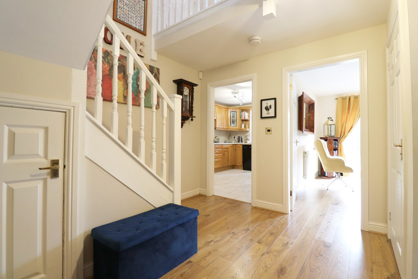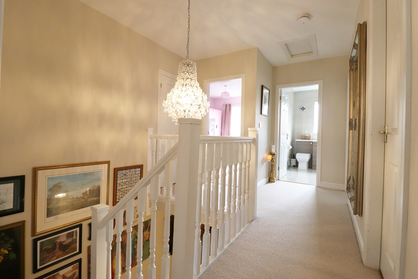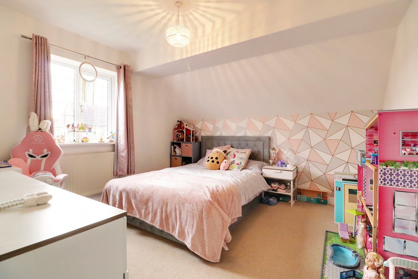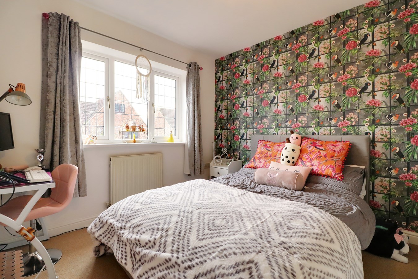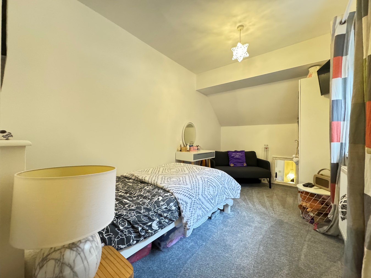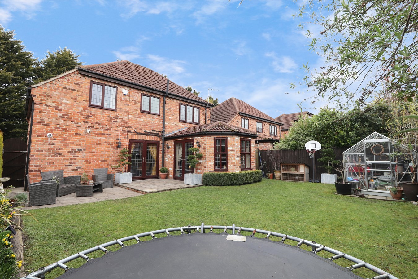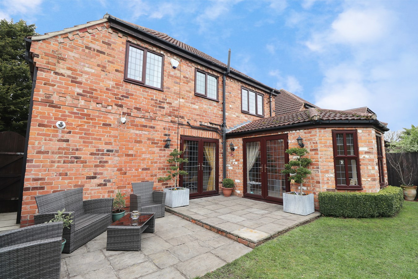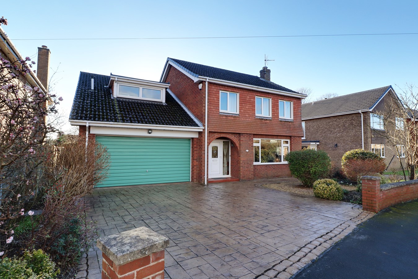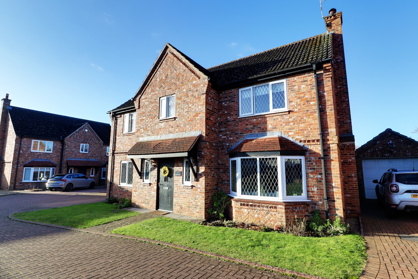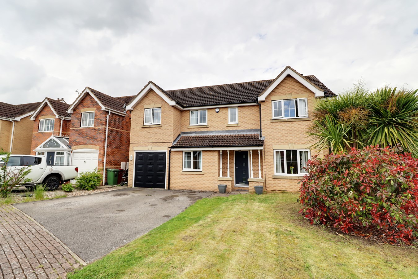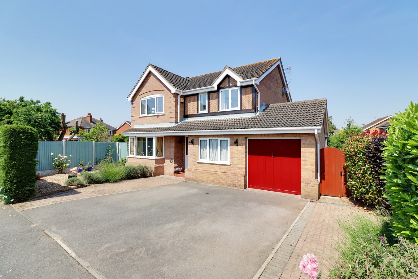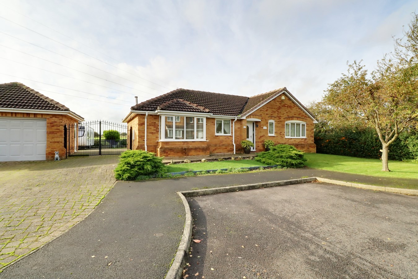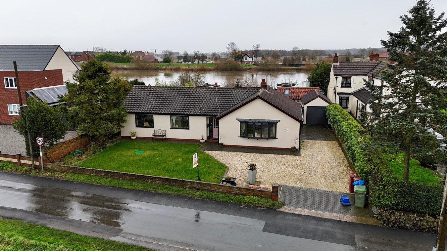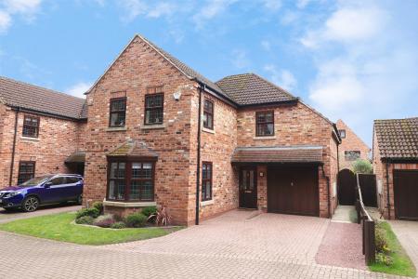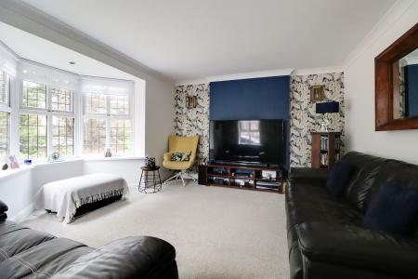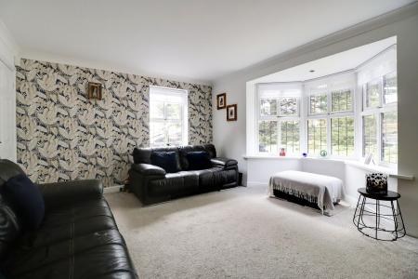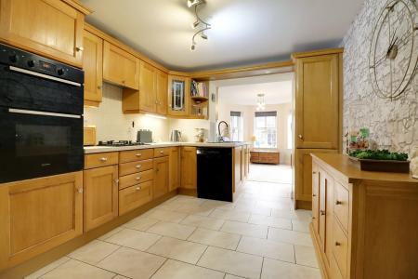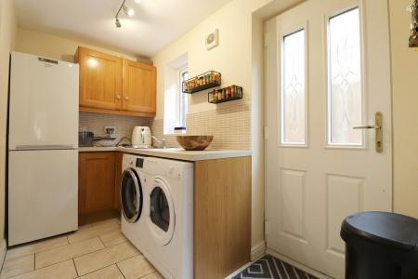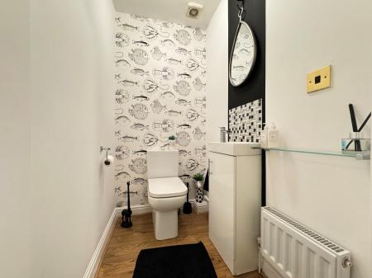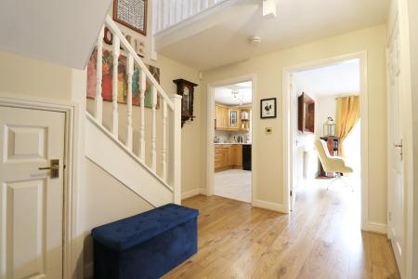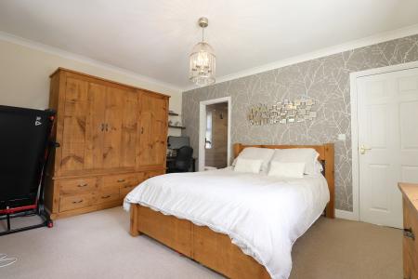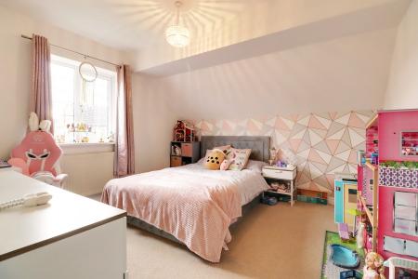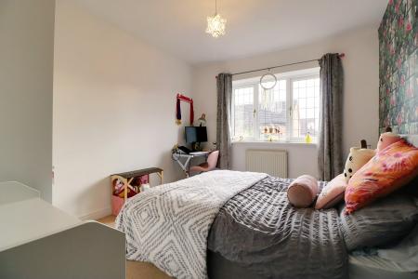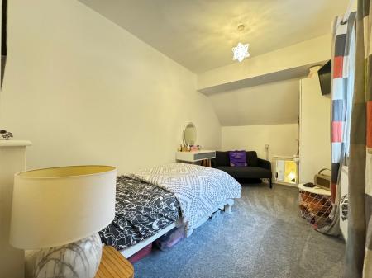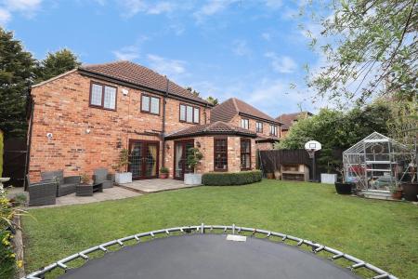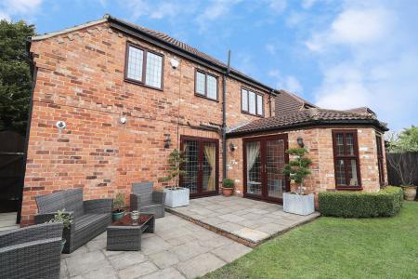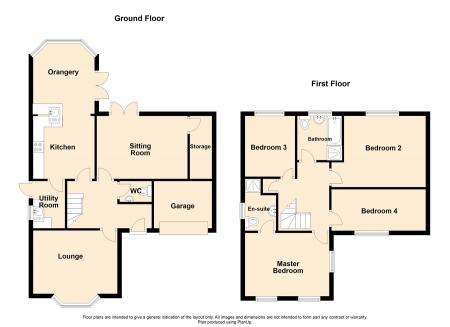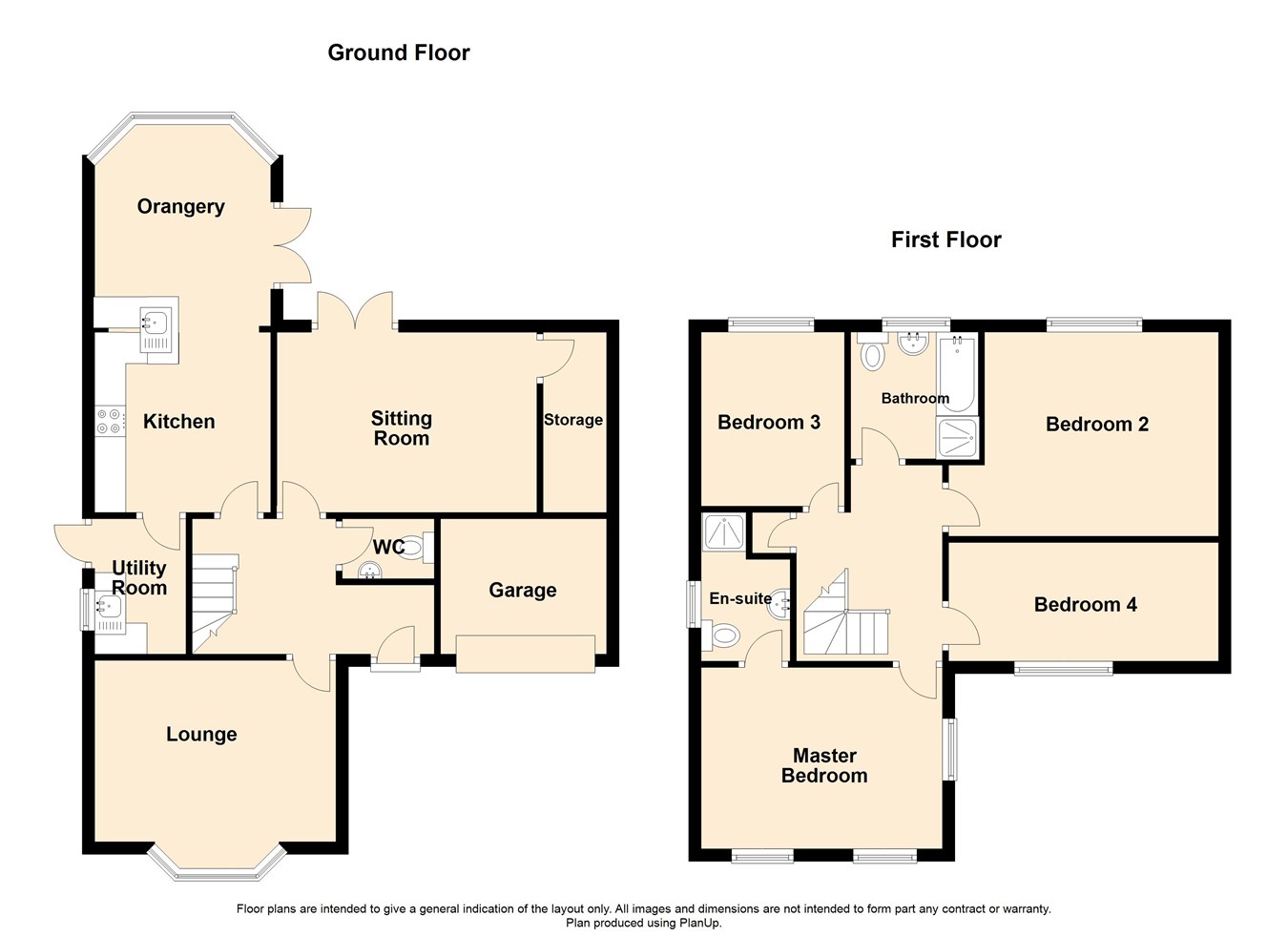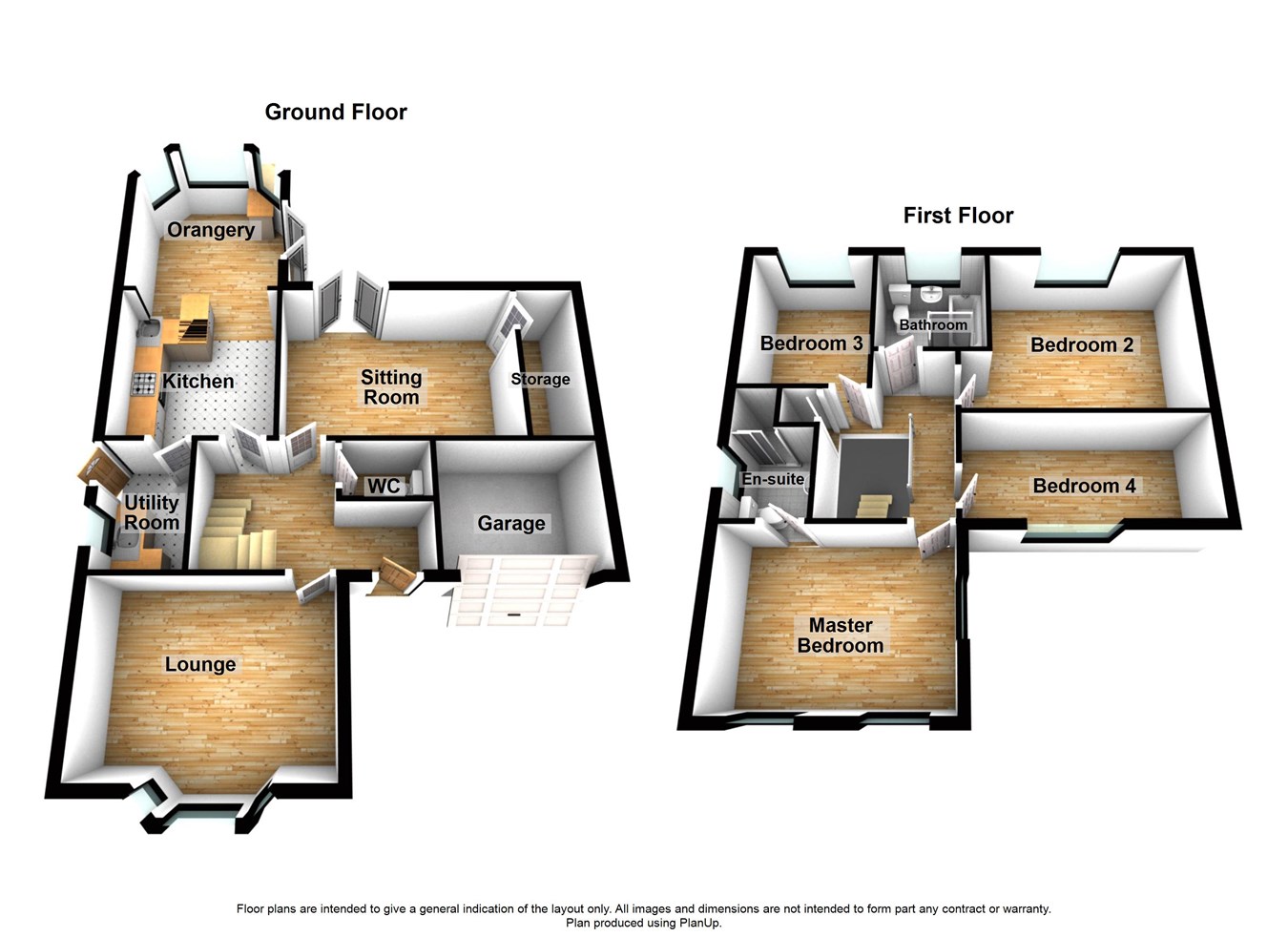- SOUGHT AFTER LOCATION
- PRIVATE CUL-DE-SAC POSITION
- BEAUTIFULLY PRESENTED DETACHED FAMILY HOME
- MODERN FITTED OPEN PLAN KITCHEN DINER & ORANGERY
- FOUR SPACIOUS DOUBLE BEDROOMS WITH MASTER EN-SUITE
- SOUTH FACING REAR GARDEN
4 Bedroom Detached House for sale in Doncaster
SOUGHT AFTER LOCATION****BEAUTIFULLY PRESENTED THROUGHOUT** Situated on a private cul-de-sac position this stunning family home has been well maintained throughout offering a modern fitted kitchen diner & orangery, four spacious double bedrooms, beautifully finished bathroom & en-suite and three spacious reception rooms. This perfect family home would be ready for its new owners to move straight into. The home briefly comprises an entrance hall, spacious lounge, sitting room, open plan kitchen diner & orangery, utility room and ground floor toilet. The first floor offers four spacious double bedrooms serviced by a modern tiled four piece bathroom suite. The master has the added benefit of an en-suite. Externally the home has a block paved frontage providing off road parking for two vehicles, the garage has been converted expanding the sitting room whilst offering a useful storage space. The south facing rear garden is fully enclosed being mainly laid to lawn with a paved patio entertainment area. Viewings are highly recommended!
FRONT ENTRANCE HALL
The home is approached through a secure door with obscured glass inserts leading into the entrance hall, a galleried staircase with useful storage cupboard underneath, woodgrain flooring and doors off to;
DOWNSTAIRS TOILET
With low-flush WC with wash handbasin situated with a vanity unit beneath and a waterfall mixer tap, extractor fan and woodgrain flooring.
FRONT LIVING ROOM
4.50m x 4.50m (14' 9" x 14' 9") Enjoying a front aspect view UPVC double glazed bay fronted window, TV and telephone points and wall to ceiling coving.
LIVING KITCHEN/DINNER
7.98m x 2.97m (26' 2" x 9' 9") Fitted with a range of wood wall and base units with coordinating work surfaces housing the central sink and drainer with mixer tap, a 4-ring integrated gas hob, eye-level double oven with cooker hood and space for a dishwasher, attractive tiled splash back, under cabinet lighting, porcelain tiled flooring, TV and telephone points, attractive tiled flooring following through from the kitchen, rear facing UPVC double glazed windows, UPVC double French glazed doors which open onto the rear gardens and door off the dinning kitchen allow access into a utility room.
UTILITY ROOM
3.15m x 1.57m (10' 4" x 5' 2") Extensive range of wall and base units which match the kitchen units with complementary worktops, stainless steel sink unit and drainer with mixer tap, plumbing and space for a washing machine, space for a fridge freezer, extractor fan and side personnel door.
FAMILY ROOM
With a rear UPVC double glazed French doors giving access to the rear garden, wood grain effect flooring, TV point and useful storage cupboard which houses the boiler.
FIRST FLOOR LANDING
Turned galleried staircase, coving to ceiling, airing cupboard, internal doors giving access into all the bedrooms and family bathroom.
BEDROOM 1
3.56m x 4.50m (11' 8" x 14' 9") Enjoying two front facing UPVC double glazed windows, side aspect UPVC double glazed window and door giving access into en-suite shower room.
EN-SUITE
With low flush WC, wash hand basin with vanity unit beneath and mixer tap, walk-in shower enclosure with waterfall shower, chrome heated towel rail, extractor fan, down lights and a side facing obscured UPVC double glazed window.
DOUBLE BEDROOM 2
3.61m x 4.17m (11' 10" x 13' 8") Rear aspect UPVC double glazed window.
DOUBLE BEDROOM 3
3.56m x 3m (11' 8" x 9' 10") Enjoying a rear aspect UPVC double glazed window.
DOUBLE BEDROOM 4
Enjoying a front aspect UPVC double glazed window.
MAIN BATHROOM
Four-piece suite with low flush WC, wash hand basin with mixer tap, beautifully tiled bath and walk-in enclosed shower, chrome heated towel rail, tiling to the walls and floor, rear aspect view UPVC double glazed window.
GROUNDS
The property has mainly a blocked paved frontage providing off-road parking for multiple vehicles whilst giving access to the garage. The rest of the frontage is lawned with a variety of mature shrubs and pebbled bordering. The home itself is down a private cul-de-sac. The rear garden is an enclosed south facing lawned garden with paved outdoor patio areas with a variety of shrubs and trees bordering.
Important information
This is a Freehold property.
Property Ref: 14608110_26058160
Similar Properties
The Meadows, Westwoodside, DN9
4 Bedroom Detached House | Offers in region of £365,000
** 4 DOUBLE BEDROOMS ** PRIVATE SOUTH FACING GARDEN ** A fine traditional detached family home within a well regarded an...
4 Bedroom Detached House | Offers in region of £359,950
** REDUCED TO AID A QUICK SALE** OPEN VIEWS TO THE REAR ** A modern, double fronted, detached family home quietly positi...
Bracon Close, Belton, Doncaster, DN9
5 Bedroom Detached House | Offers in region of £359,950
** REDUCED TO AID A QUICK SALE ** NO UPWARD CHAIN ** 5 BEDROOMS WITH 2 EN-SUITES ** 4 RECEPTION ROOMS ** A superb modern...
Ashfield Court, Crowle, Scunthorpe, DN17
4 Bedroom Detached House | Offers in region of £369,950
** PRIVATE MATURE REAR GARDEN ** 4 DOUBLE BEDROOMS ** A beautifully presented and maintained modern detached family home...
Westbourne Drive, Crowle, DN17
3 Bedroom Bungalow | Offers in region of £375,000
** STUNNING OPEN VIEWS TO THE REAR ** LARGE DRIVEWAY WITH PARKING TO THE REAR OF THE GARAGE ** A superb modern detached...
South Street, Owston Ferry, DN9
3 Bedroom Bungalow | Offers in region of £375,000
** OPEN VIEWS TO THE FRONT & REAR ** EXCELLENT CONVERTED OUTBUILDINGS ** A fine traditional, render finished, detached b...
How much is your home worth?
Use our short form to request a valuation of your property.
Request a Valuation

