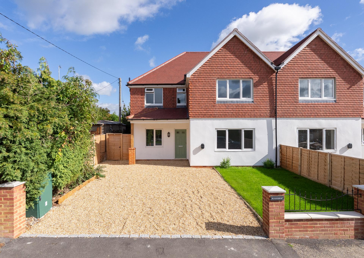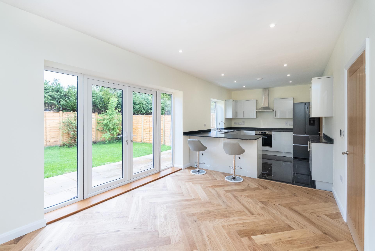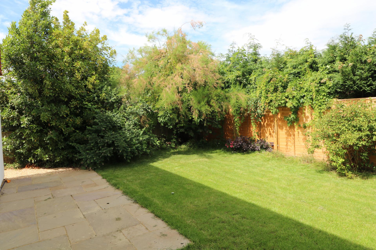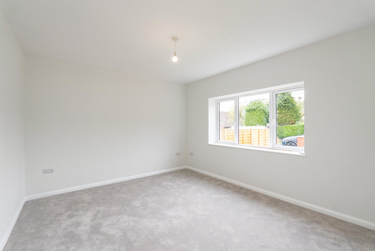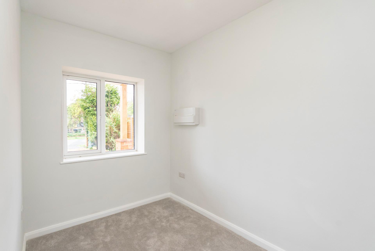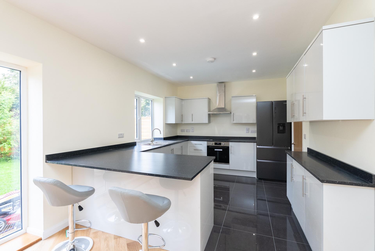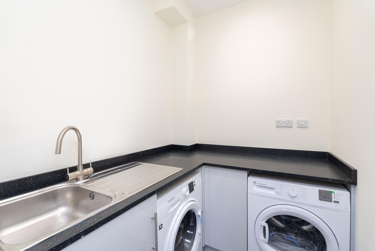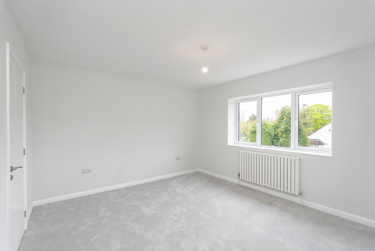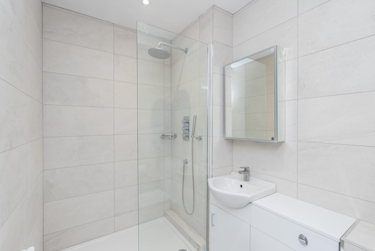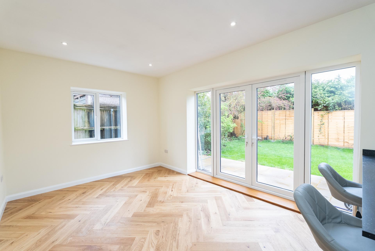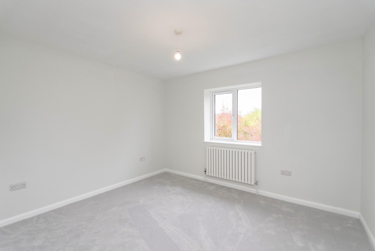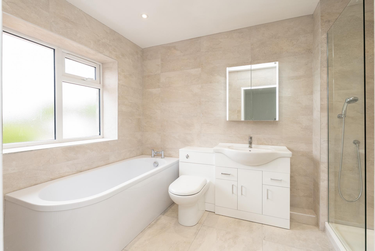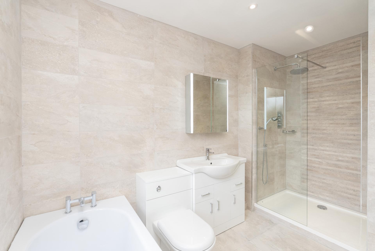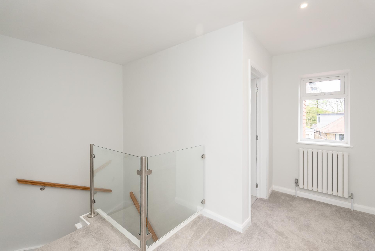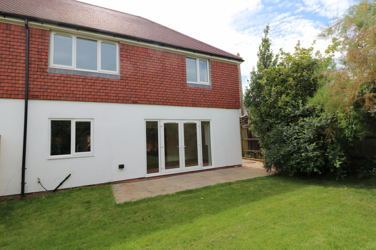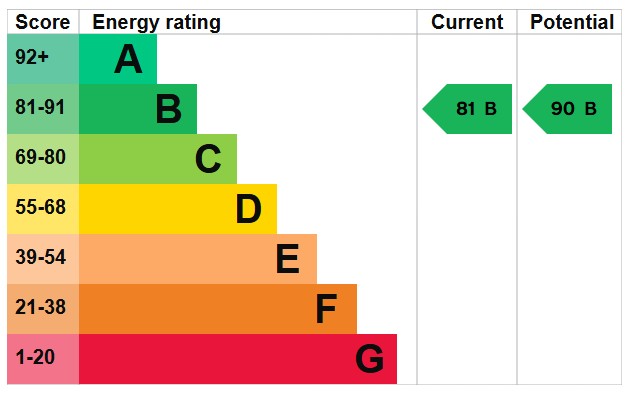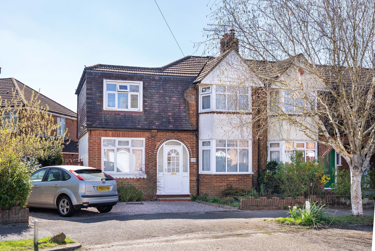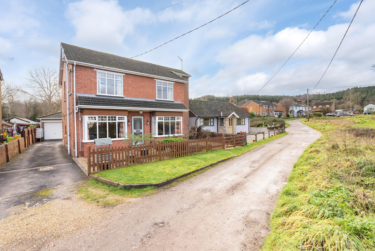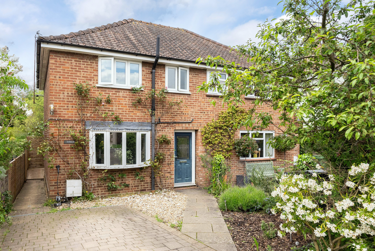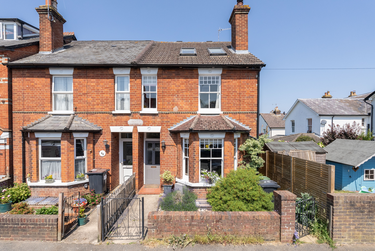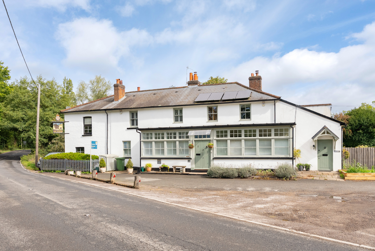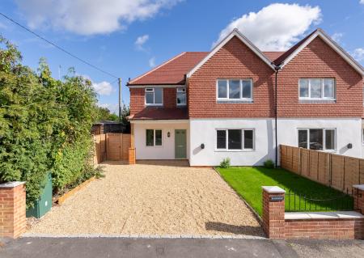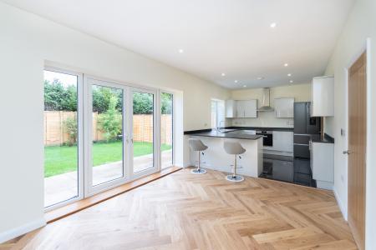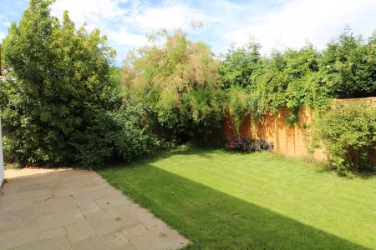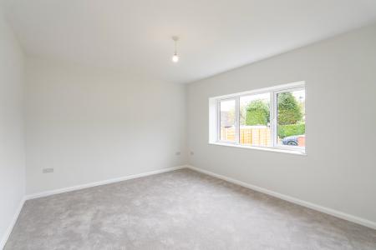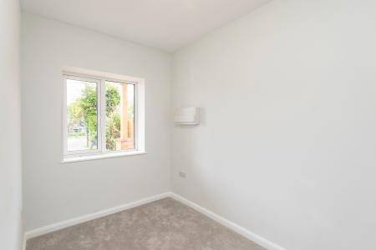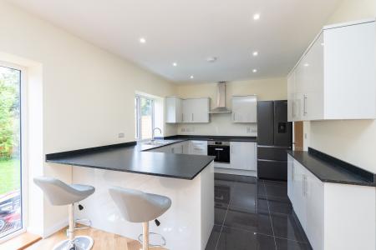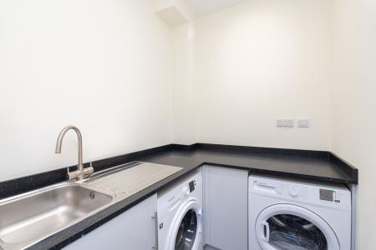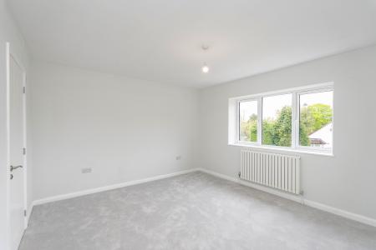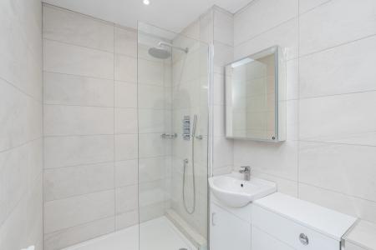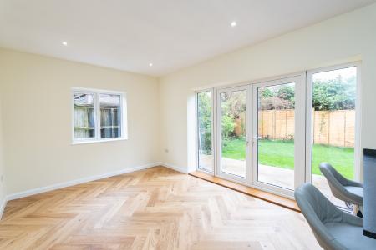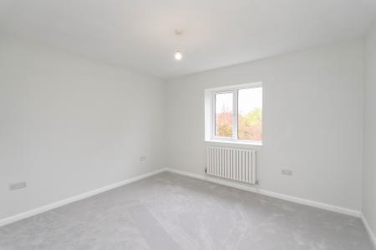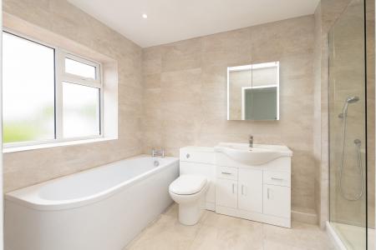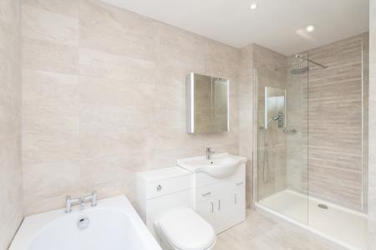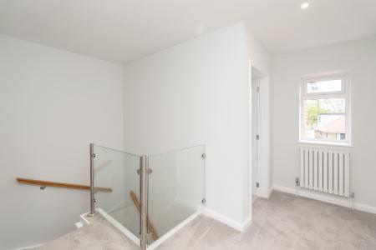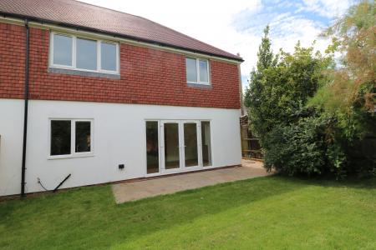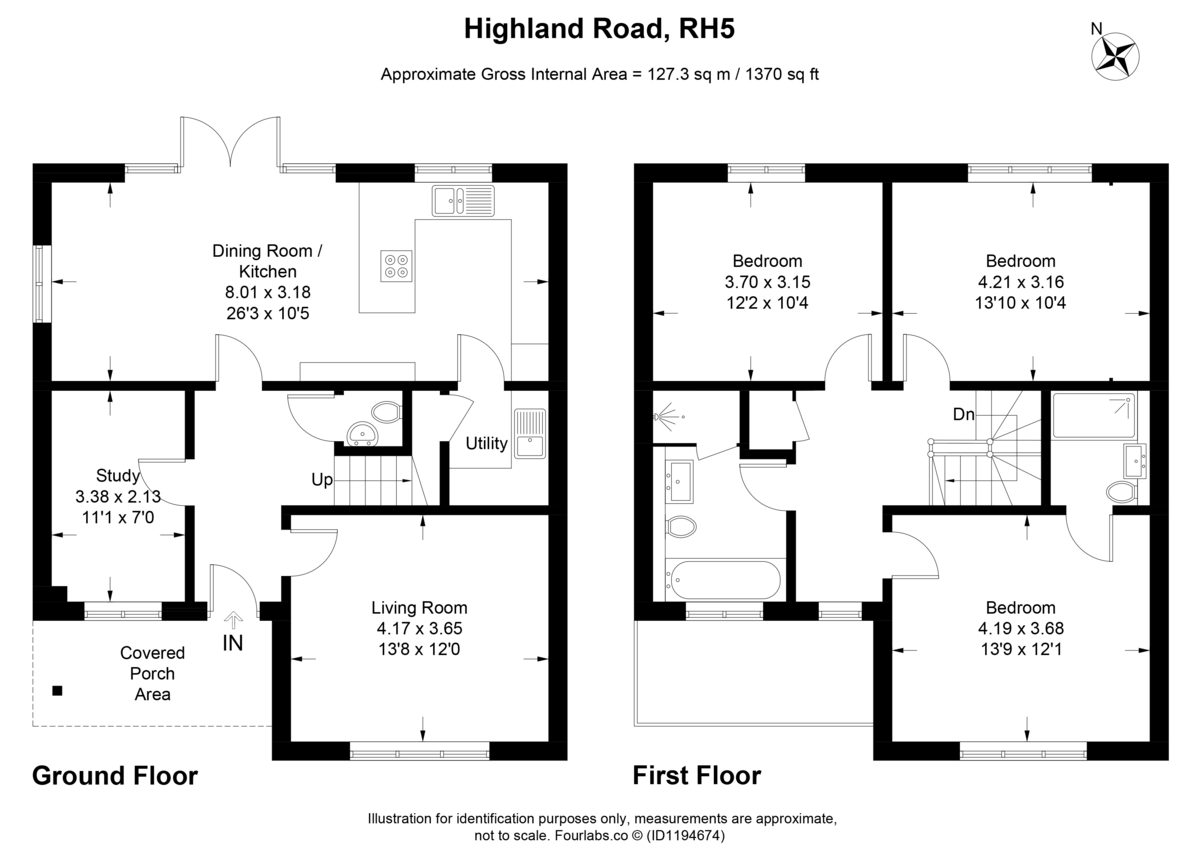- NO ONWARD CHAIN
- THREE BEDROOMS
- CONTEMPORARY OPEN PLAN KITCHEN/DINING ROOM
- SEPARATE UTILITY ROOM
- STYLISH FAMILY BATHROOM
- DRIVEWAY PARKING FOR SEVERAL CARS
- FRONT & REAR GARDENS
- CLOSE TO HOLMWOOD TRAIN STATION
- SPACIOUS LIVING ROOM
- SHORT DRIVE TO DORKING TOWN CENTRE
3 Bedroom Semi-Detached House for sale in Dorking
*NO ONWARD CHAIN* A beautifully presented newly built, three double bedroom semi-detached family home, ideally positioned in a desirable residential area in the village of Beare Green. Blending modern style with practical living, this property is perfect for growing families, professionals offering convenience and elegance in a semi-rural location.
The property opens into a bright and welcoming entrance hall, setting the tone for the home's impressive proportions and thoughtful design. The hallway provides access to all key rooms as well as a useful downstairs cloakroom. At the front of the house, the sitting room offers ample space for comfortable seating and enjoys pleasant views over the front garden. The hallway leads to the rear aspect kitchen/dining room – the true heart of the home – a bright and expansive open-plan space featuring elegant herringbone flooring. Flooded with natural light from wide bi-fold doors, this area seamlessly connects to the manicured private garden, ideal for indoor-outdoor living and entertaining. The sleek, modern kitchen is fitted with high-gloss units, integrated appliances, and a generous island with breakfast bar seating. Designed with both functionality and style in mind, it provides ample workspace and storage, perfect for keen cooks and busy households. Leading off the kitchen is a useful utility room which houses the laundry appliances and also features a sink and additional storage cupboards. Completing the ground floor is a spacious study or family room, offering flexible living space to suit your needs. All of the downstairs rooms benefit from a wet underfloor heating system for added comfort and practicality.
Stairs rise to a first-floor landing with a contemporary glass balustrade, enhancing the sense of space and light. The main bedroom is impressively proportioned and features a stylish en-suite shower room. Bedrooms two and three are both generous doubles, with plenty of space for freestanding furniture. The family bathroom is beautifully appointed with full tiling, a freestanding bathtub, and a large walk-in shower.
Outside
To the front of the property is a large driveway with parking for several cars as well an area of lawn, bordered by fencing and mature hedges for added privacy, providing excellent kerb appeal. The landscaped rear garden enjoys a private patio, ideal for relaxing or hosting summer gatherings as well as a level area of lawn, fully fence enclosed making it safe a space for children and pets alike. The property also benefits from an EV charging point located at the front of the property.
Council Tax & Utilities
The council tax band is E. The property is connected to mains water, drainage and electricity. The broadband is a FTTC connection.
Location
Highland Road is situated in the picturesque village of Beare Green, which offers everything for day-to-day needs with a range of shops, café, village hall, school and recreation ground. For the commuter, Holmwood train station is within a short 3-minute walking distance, Dorking (3.5 miles) and the Gatwick Express provides rail services to London Victoria, London Waterloo and London Bridge. For more comprehensive shopping and recreational facilities, the major shopping centres of Dorking and Horsham are conveniently accessed via the A24. The A24 giving access to not only the South Coast but the M25 and the national motorway network, whilst Gatwick is only 10 miles away. Beare Green lies to the south of the Surrey Hills providing some of the finest walking and riding countryside in the county.
VIEWING - Strictly by appointment through Seymours Estate Agents, Cummins House, 62 South Street, Dorking, RH4 2HD. Agents Note: These property details are for guidance purposes only. While every care has been taken to ensure their accuracy, they should not be relied upon as a statement of fact. We strongly advise buyers to independently verify measurements and information with their legal professional. Items known as fixtures and fittings, whether mentioned or not in these sales particulars, are excluded from the sale but may be available by separate negotiation.
Property Ref: 58865_102709004204
Similar Properties
3 Bedroom Semi-Detached House | Guide Price £650,000
A wonderful semi-detached period home combining spacious, adaptable living set within a prime location, making it an exc...
4 Bedroom Detached House | Guide Price £650,000
A wonderful Victorian detached family home with over 2700 sq ft of well-presented accommodation, located overlooking and...
3 Bedroom Semi-Detached House | Offers in excess of £650,000
A beautifully presented three-bedroom semi-detached house offering over 1000 sq ft of bright, versatile accommodation wi...
4 Bedroom Terraced House | Guide Price £665,000
*NO ONWARD CHAIN* Tucked away in the peaceful and sought-after Brockham Green development, this charming family home com...
3 Bedroom End of Terrace House | Guide Price £675,000
*SOLD BY SEYMOURS* A superbly presented, characterful family home with three bedrooms plus bonus loft room, offering ove...
3 Bedroom Terraced House | Guide Price £675,000
A charming three-bedroom family home with a generous garden, combining period features with tasteful modern updates. Sit...

Seymours (Dorking)
62 South Street,, Dorking, Surrey, RH4 2HD
How much is your home worth?
Use our short form to request a valuation of your property.
Request a Valuation
