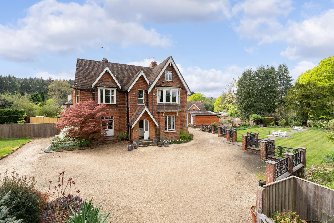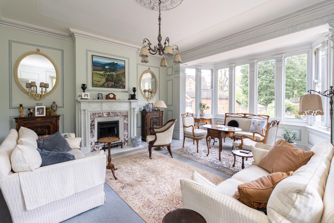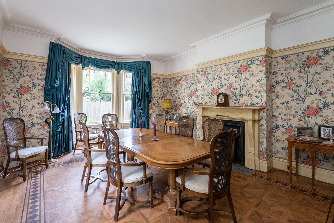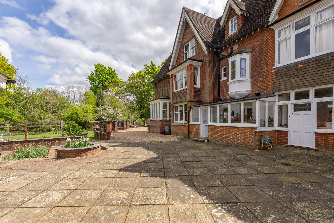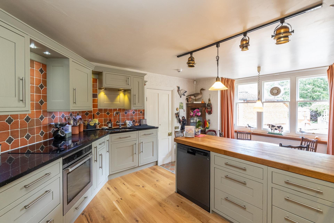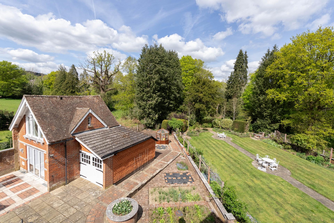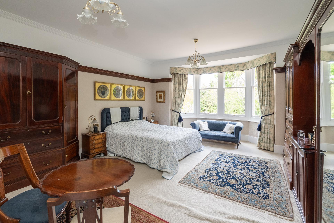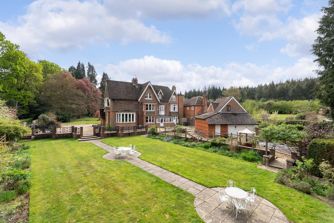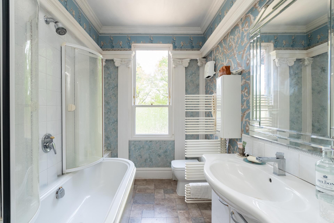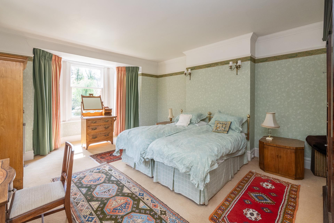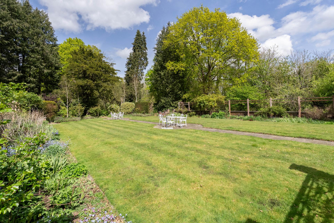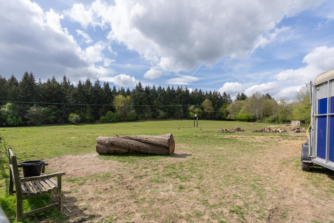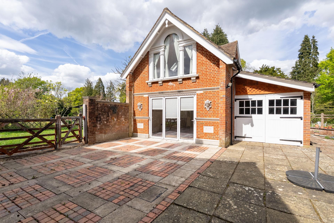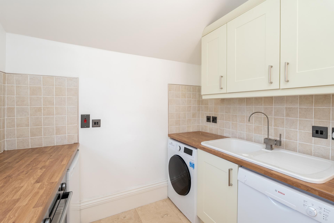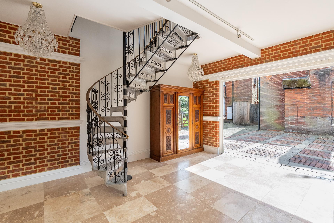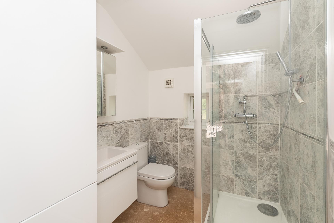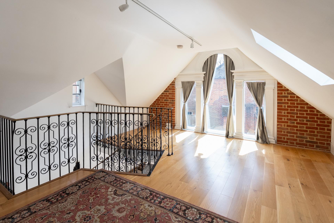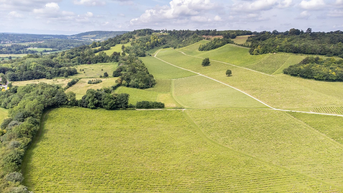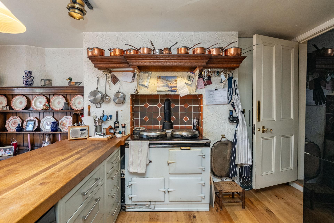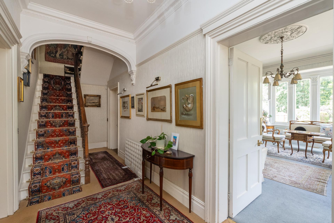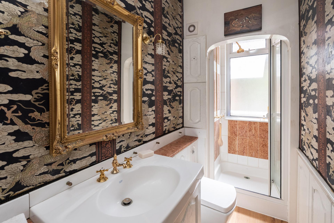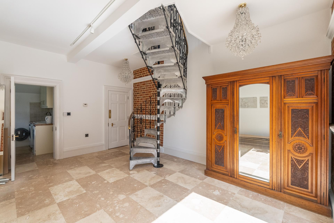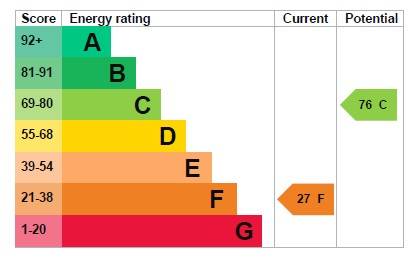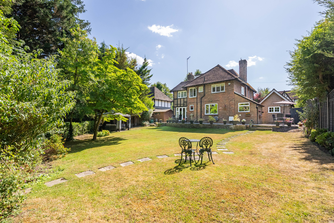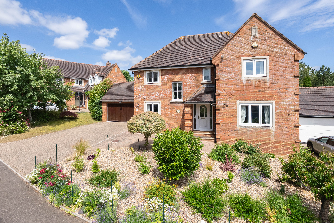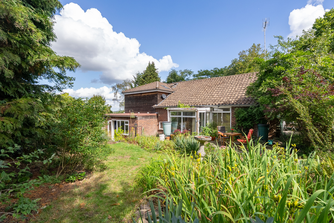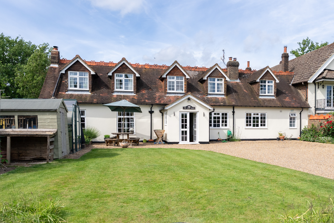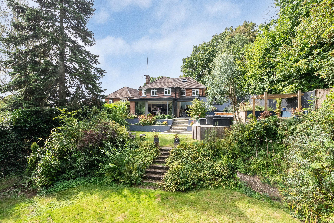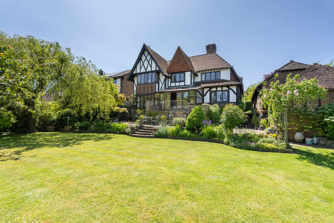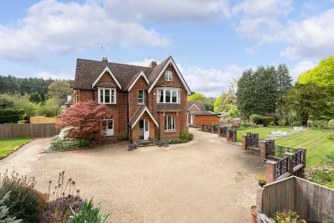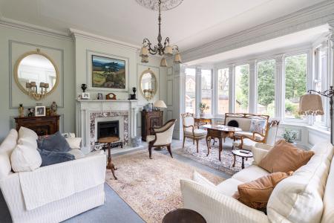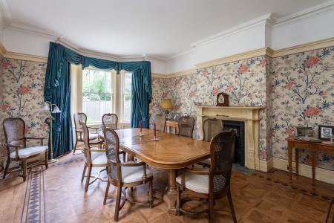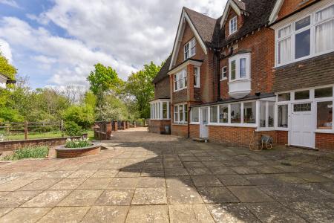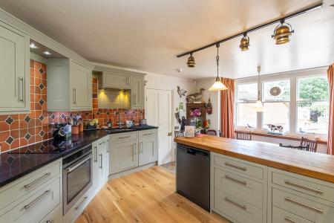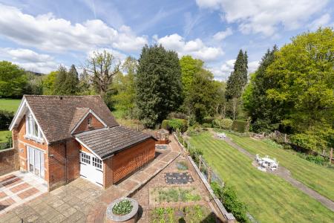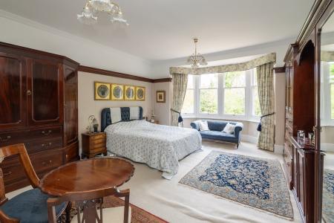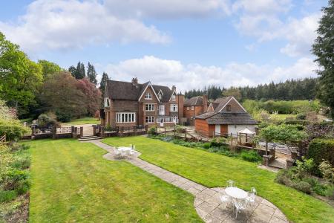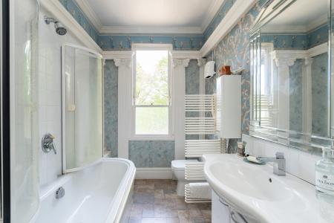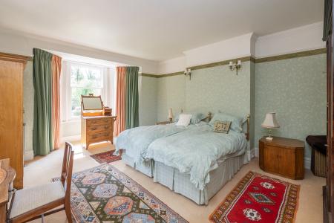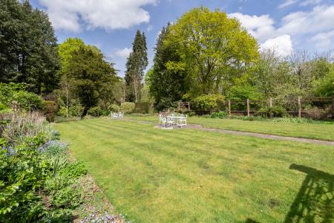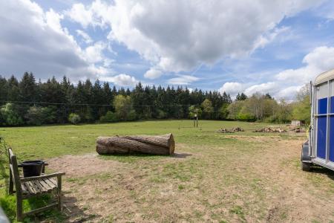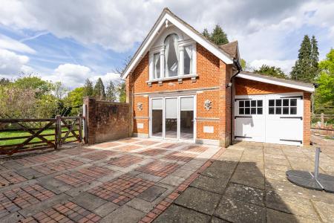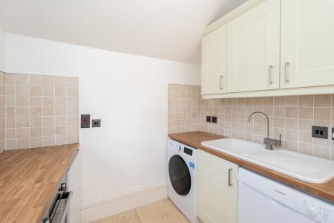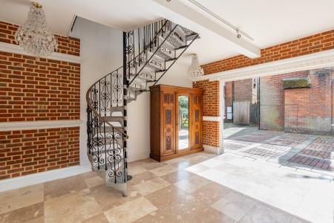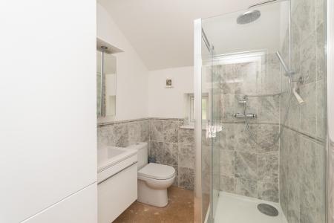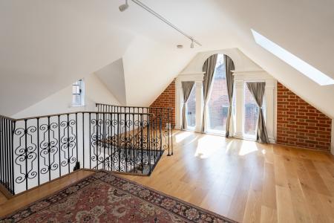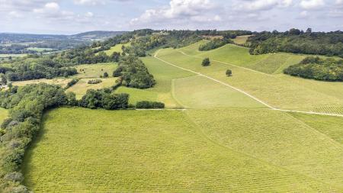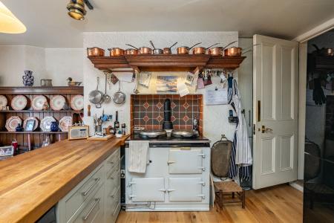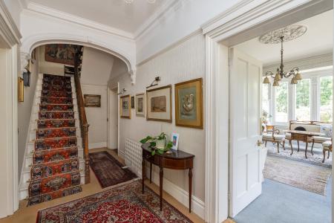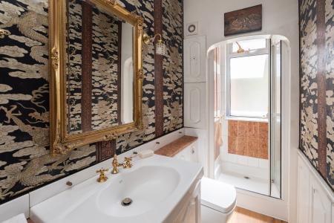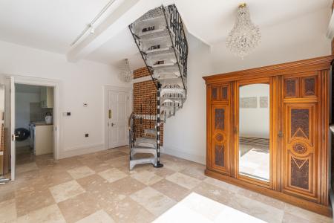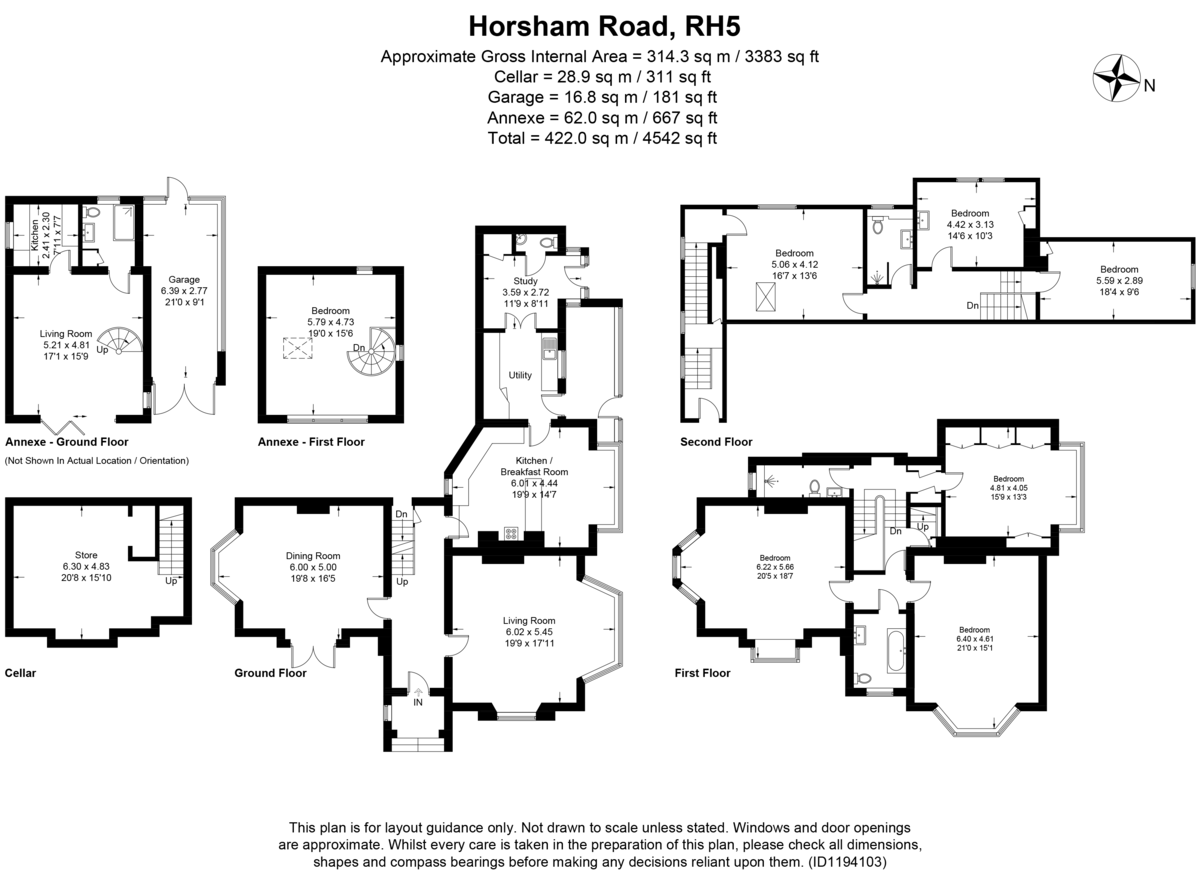- SIX BEDROOM ATTACHED PERIOD HOME
- 4-ACRE PADDOCK
- DETACHED ONE DOUBLE BEDROOM ANNEXE
- 1/2 ACRE MATURE GARDENS
- DRIVEWAY PARKING & GARAGE
- BACKING ONTO REDLANDS WOOD
- OVER 4542 SQ FT IN TOTAL
- 19FT DINING ROOM & LIVING ROOM
- SHORT DRIVE TO DORKING TOWN CENTRE
- 311 SQ FT WINE CELLAR
6 Bedroom Semi-Detached House for sale in Dorking
*VIEWINGS FROM TUESDAY 28TH OCTOBER - BY APPOINTMENT ONLY* A rare opportunity to acquire this exceptional six double bedroom, attached period residence with over 4540 sq ft of beautifully maintained living accommodation across three floors. Set within Holmwood Common, with approximately half an acre of mature grounds, the property further benefits from a detached one-bedroom annexe and a separate 4-acre paddock, ideal for equestrian or recreational use. Backing onto the serene Redlands Wood and its network of nature walks, yet just a short drive from the amenities, schools, and transport links of Dorking town centre, this home offers the perfect blend of countryside tranquillity and convenience.
The property has been lovingly maintained and thoughtfully updated over the years, preserving its original charm and character while offering spacious, flexible accommodation ideal for modern family living and does need to be viewed to appreciate everything this impressive house and grounds has to offer.
On entering, you're greeted by a grand entrance hall with high ceilings, intricate cornicing and a sweeping staircase. To the front is a generous living room featuring a striking bay window overlooking the gardens and an ornate marble fireplace, reflecting the home's period heritage. The elegant dining room, perfect for entertaining, boasts another bay window with original wooden shutters and French doors opening to a patio, making it a versatile space for both formal occasions and relaxed gatherings. At the heart of the home lies the kitchen/breakfast room, equipped with a traditional gas AGA, induction hob, and a mix of classic cabinetry. A step-down leads to a cosy dining nook with tiled flooring and garden views. Adjacent is a substantial utility room offering excellent storage and laundry facilities. Completing the ground floor is a separate study with WC and direct access to the side of the property-ideal for home working or running a business from home. From the hallway stairs lead down to the 311sq ft wine cellar, a fantastic space for storage.
Stairs rise to a spacious first-floor landing which leads to three impressive double bedrooms each with large bay windows and plenty of space for additional furniture. There is a bathroom as well as a separate shower room on this floor.
A short flight of stairs leads to the second floor sleeping accommodation, which benefits from its own access from the side of the property, making it an ideal annexe for extended family or teenagers. There are an additional three bedrooms on this level as well as a shower room.
Outside
The grounds surrounding the property are a true highlight extending to approx 1/2 of an acre, with beautifully maintained wraparound gardens creating a sense of seclusion and space. A large shingle driveway provides ample parking for multiple vehicles, while expansive lawns to both the east and west of the house are framed by mature trees, specimen shrubs, and thoughtfully designed patio areas-perfect for enjoying the garden from morning through to evening. Well-stocked flower beds deliver vibrant seasonal colour and visual interest throughout the year. There is a single garage with power and lighting located adjacent to the property.
Detached Annexe
Positioned to the side of the main house is a self-contained one-bedroom annexe, ideal for guests, multi-generational living, or generating rental income. The annexe features a fully fitted kitchen, shower room, and a spiral staircase leading to a spacious double bedroom, offering independent and comfortable accommodation.
4-Acre Paddock
Just a short stroll from the main residence lies the impressive 4-acre paddock, offering endless potential for equestrian use, hobby farming, or outdoor recreation. The paddock enjoys direct access to a bridlepath, making it perfect for horse riding or leisurely countryside walks.
Council Tax & Utilities
This property falls under Council Tax Band G. The property is connected to mains water, drainage, gas and electricity. There is a broadband connection.
PLEASE NOTE: Redlands Bank House is the freeholder to Redlands Bank Cottage.
Location
The property is on the edge of National Trust land and is situated about two miles to the south of Dorking town centre. Dorking has a comprehensive range of shopping, educational and recreational amenities and communications are excellent. There is a regular rail service to London (Waterloo and Victoria - 50 mins), with the M25 (junction 9) Leatherhead being about 9 miles distant and accessed via the A24. Dorking's market town centre is a short drive away offering major supermarkets, leisure centres, theatres, cinemas, and main line stations connecting to London Victoria, London Waterloo, and Reading. The area is particularly well known for the surrounding countryside which is ideal for walking, riding, and outdoor pursuits. Holmwood sits next to Holmwood common and Leith Hill National Trust areas, part of the Surrey Hills area of outstanding natural beauty.
VIEWING - Strictly by appointment through Seymours Estate Agents, Cummins House, 62 South Street, Dorking, RH4 2HD. Agents Note: These property details are for guidance purposes only. While every care has been taken to ensure their accuracy, they should not be relied upon as a statement of fact. We strongly advise buyers to independently verify measurements and information with their legal professional. Items known as fixtures and fittings, whether mentioned or not in these sales particulars, are excluded from the sale but may be available by separate negotiation.
Property Ref: 58865_102709004200
Similar Properties
4 Bedroom Detached House | Guide Price £1,250,000
Situated on one of Dorking's most desirable residential roads, this exceptional four/five-bedroom family home is conveni...
4 Bedroom Detached House | Guide Price £1,150,000
An immaculately presented four/five bedroom, detached family home, offering over 2545 sq ft of bright, versatile accommo...
6 Bedroom Detached House | Guide Price £1,150,000
Tucked away in a sought-after location, this impressive six-bedroom detached home offers over 2,500 sq. ft. of generous...
4 Bedroom Barn Conversion | Guide Price £1,325,000
A beautifully presented three/four-bedroom, attached barn conversion, perfectly positioned in a tranquil rural setting i...
4 Bedroom Detached House | Guide Price £1,350,000
This beautifully presented, detached family residence boasts four double bedrooms and two bathrooms, and has recently be...
4 Bedroom Detached House | Guide Price £1,450,000
*SOLD BY SEYMOURS* A unique opportunity to purchase a truly special four double bedroom family home on one of Dorking's...

Seymours (Dorking)
62 South Street,, Dorking, Surrey, RH4 2HD
How much is your home worth?
Use our short form to request a valuation of your property.
Request a Valuation
