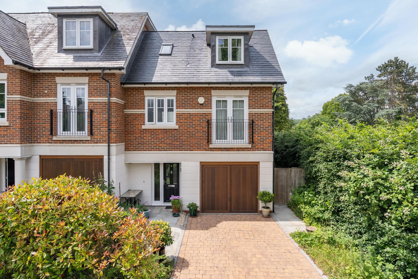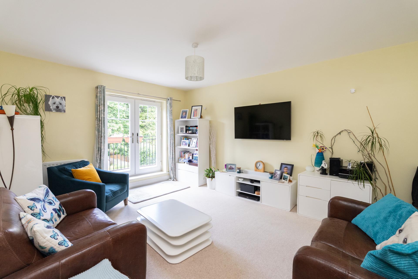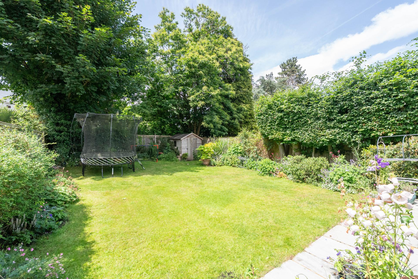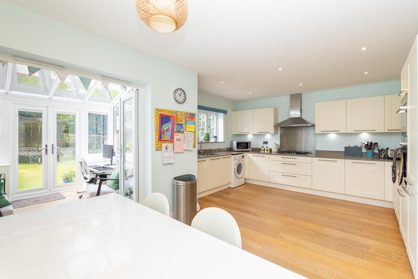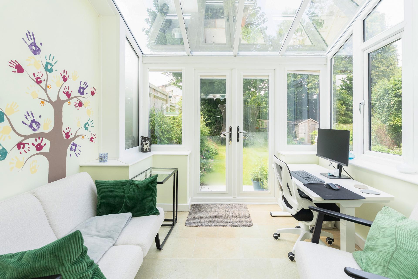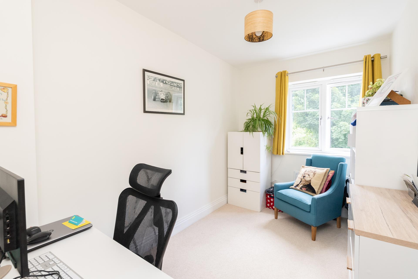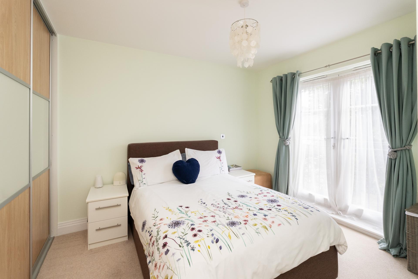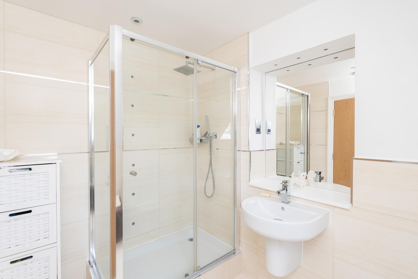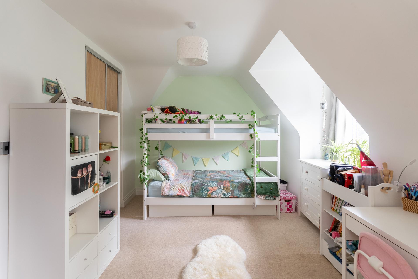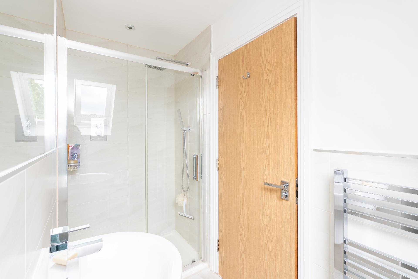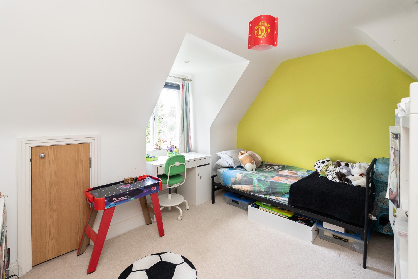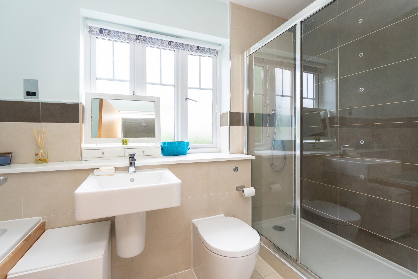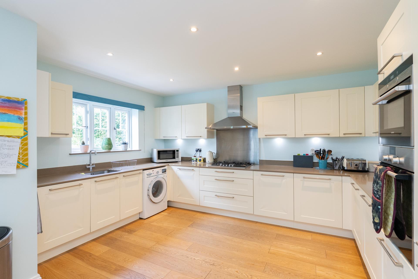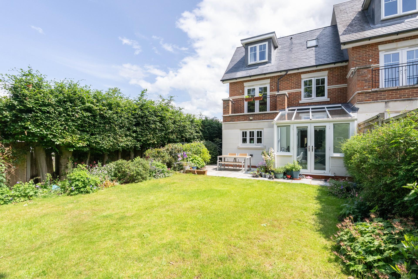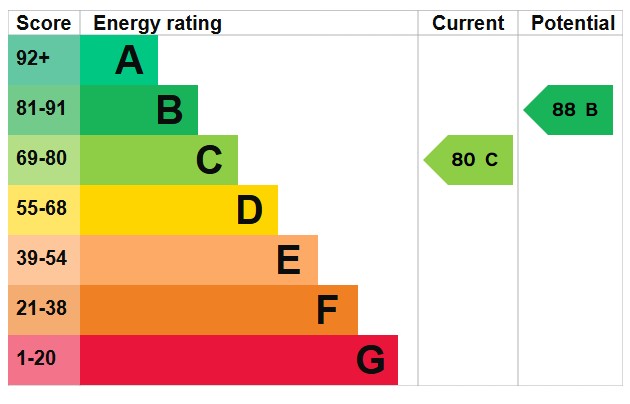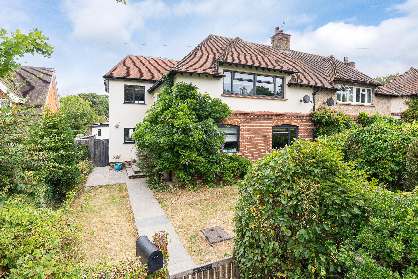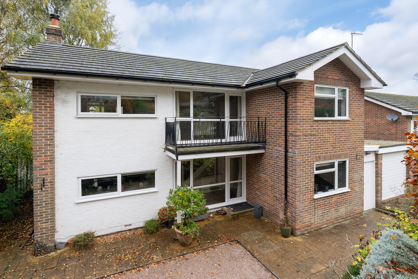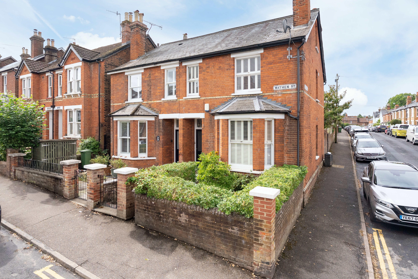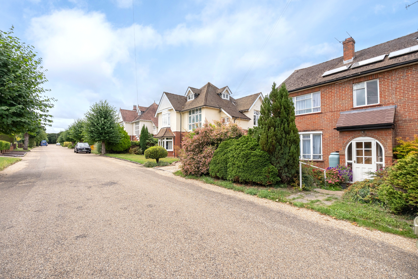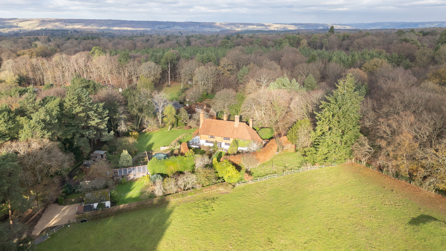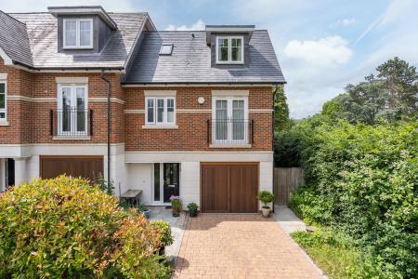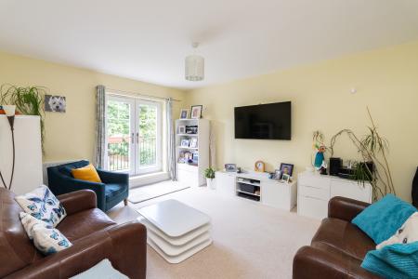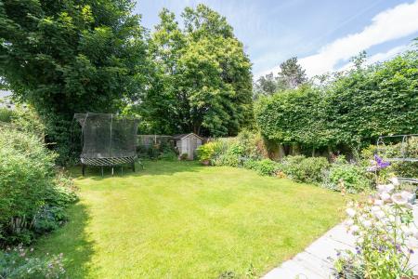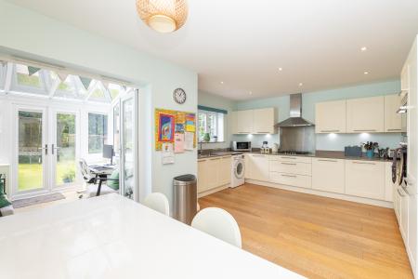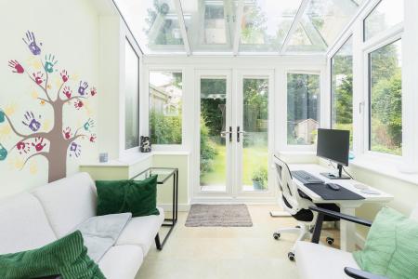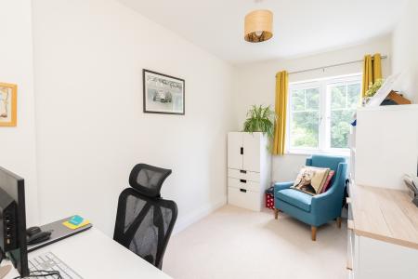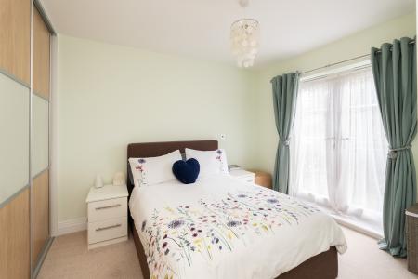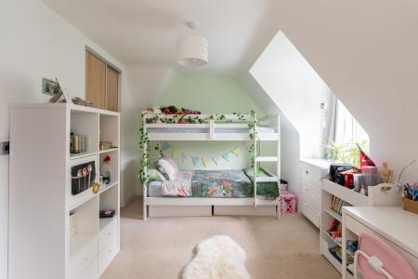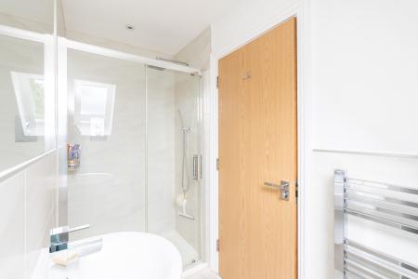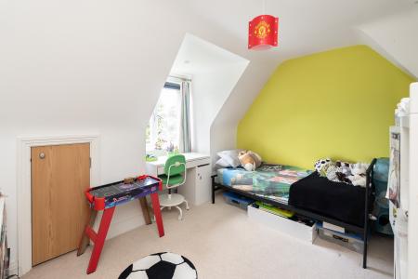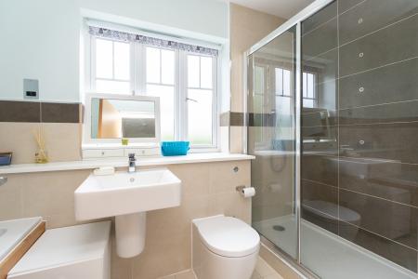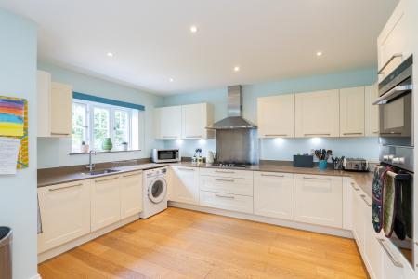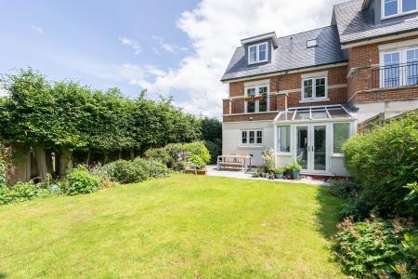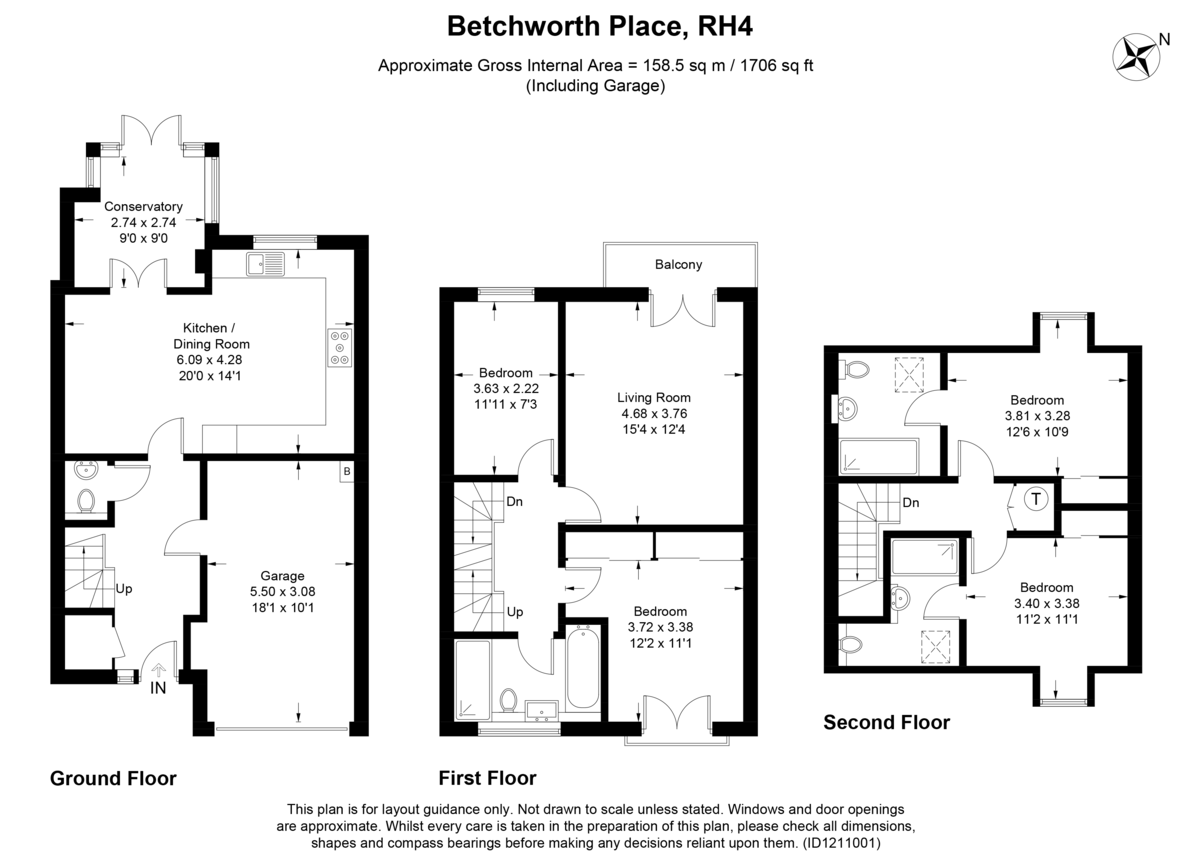- BEAUTIFULLY PRESENTED TOWNHOUSE
- FOUR BEDROOMS THREE BATHROOMS
- ENCLOSED REAR GARDEN
- DRIVEWAY PARKING, SINGLE GARAGE & EV CHARGING POINT
- SHORT WALK TO DORKING TOWN CENTRE
- MODERN KITCHEN/DINING ROOM
- SHORT WALK TO DORKING TRAIN STATIONS AND THE ASHCOMBE SCHOOL
- 15FT LIVING ROOM WITH BALCONY
- SEPARATE CONSERVATORY
- CLOSE TO STUNNING OPEN COUNTRYSIDE
4 Bedroom Townhouse for sale in Dorking
A beautifully presented four-bedroom, three-bathroom family home combining comfort, style and practicality across three spacious floors. Set in a quiet no-through road in the sought-after area of Pixham, the property is just a short walk from Dorking town centre, all mainline and Deepdene train stations and the surrounding countryside.
The ground floor opens into a bright and welcoming hallway that immediately reflects the home's modern, airy feel. From here, you'll find access to a convenient W/C, a useful storage cupboard and the integral garage. At the rear, the heart of the home lies in the generous kitchen/dining room, complete with classic shaker-style units, integrated appliances and extensive worktop space. There is plenty of room for a dining table, making it an ideal space for both everyday family living and entertaining guests. A sunny conservatory adjoins the kitchen, with wraparound windows and a glass roof that fill the space with natural light. Overlooking the garden, it's perfect as a home office, reading corner or playroom, and opens directly onto the private rear garden, encouraging easy indoor-outdoor living.
On the first floor, the rear-facing living room offers a tranquil retreat with plenty of space for comfortable seating, further enhanced by a private balcony overlooking the garden. The principal bedroom is a generous double with wall-to-wall sliding wardrobes and a Juliette balcony, offering both style and functionality. A further single bedroom sits at the rear of the house, currently set up as a home office which offers versatility for the new owners. The family bathroom on this floor is finished to a high standard, with a walk-in shower, separate bathtub and contemporary tiling. The top floor hosts two further double bedrooms, both benefiting from Dorma windows that enhance the sense of space. Each bedroom includes built-in sliding wardrobes and its own en-suite shower room, complete with Velux windows to bring in plenty of natural light. The rear bedroom further benefits from wonderful views out and eaves storage.
Outside
The property sits within a prominent position within the development and benefits from a wide corner plot. At the front is a private driveway leading up to the single garage with an EV charging point located at the side of the house. The front garden is bordered by mature hedging for added seclusion from neighbouring properties. The West facing rear garden is a peaceful, fully enclosed space, with a level lawn and a full-width patio directly accessed from the conservatory, ideal for entertaining. There is additional parking at the front of the property.
Utilities & Services
The property is Council Tax Band F. The property is connected to mains gas, electricity and water/drainage. The Broadband connection is FTTP. The property is freehold with common managed areas. There is an annual service charge of approx £300 per annum payable to Betchworth Management for the maintenance of the communal areas and private road.
Location
Reigate Road is situated just on the outskirts of Dorking town centre which offers a comprehensive range of shopping, social, recreational and educational amenities with facilities for the commuter from one of three railway stations. Dorking main railway station is within proximity offering direct services into London Victoria and London Waterloo in approx. 50 minutes. The M25 is accessed seven miles north equidistant via the A24 to Leatherhead Junction 9 or the A25 to Reigate Junction 8. The general area is renowned for its outstanding countryside including Ranmore and Box Hill (National Trust) and is ideal for the walking and riding enthusiast. Denbies Wine Estate (England's largest vineyard) is also nearby with its popular restaurant, vineyard tours, gift shop and hotel.
Property Ref: 58865_102709004255
Similar Properties
4 Bedroom Detached House | Guide Price £825,000
Presenting an exciting opportunity to purchase this detached three-bedroom family home, situated in an elevated and matu...
4 Bedroom Semi-Detached House | Guide Price £825,000
An exceptionally presented, four-bedroom semi-detached house offering over 2331 sq ft of immaculate, flexible accommodat...
4 Bedroom Detached House | Guide Price £825,000
*NO ONWARD CHAIN* Situated in an elevated position within one of South Dorking's most sought-after neighbourhoods, this...
4 Bedroom Semi-Detached House | Guide Price £839,950
NO ONWARD CHAIN – A beautifully maintained four-bedroom Victorian home offering over 1,725 sq ft of versatile accommodat...
3 Bedroom Detached House | Guide Price £850,000
Coming to the market for the first time in 50 years, this detached, three double bedroom family home presents an excitin...
The Coppers, Holmbury St. Mary
4 Bedroom Semi-Detached House | Guide Price £899,950
Tucked away at the end of a private driveway and surrounded by open fields and mature woodland, The Coppers is a truly e...

Seymours (Dorking)
62 South Street,, Dorking, Surrey, RH4 2HD
How much is your home worth?
Use our short form to request a valuation of your property.
Request a Valuation
