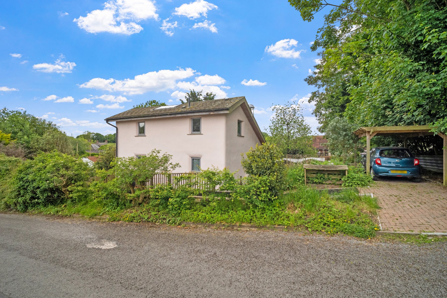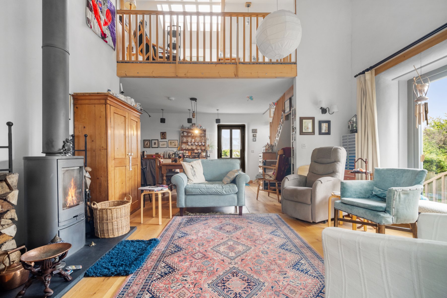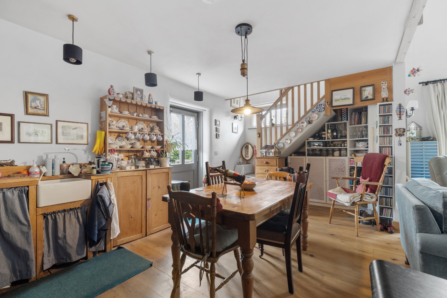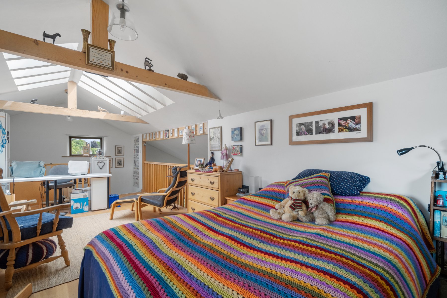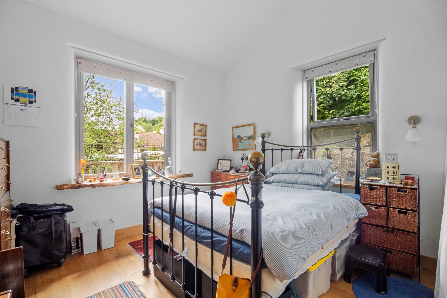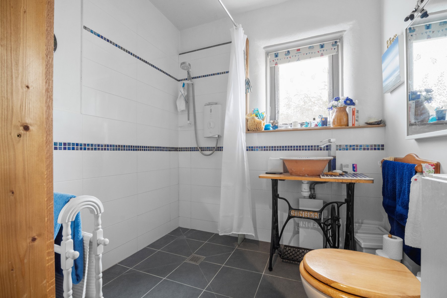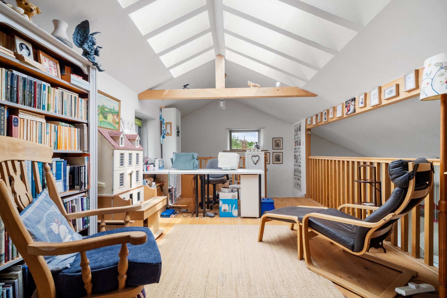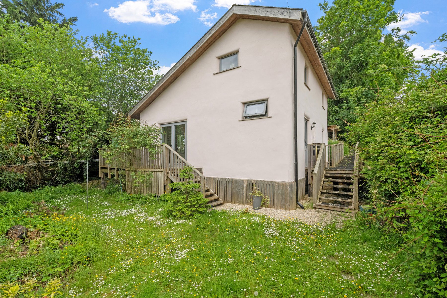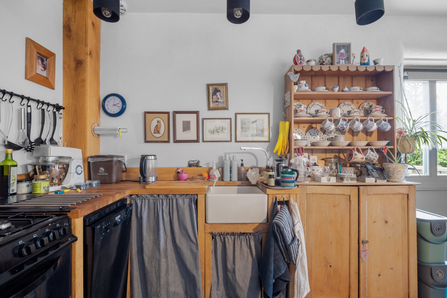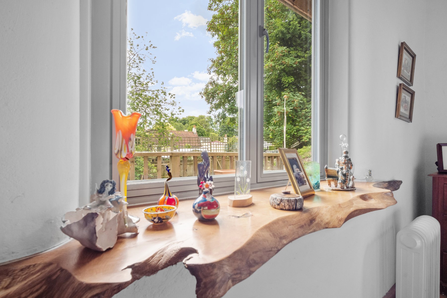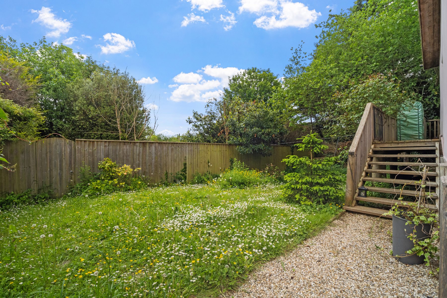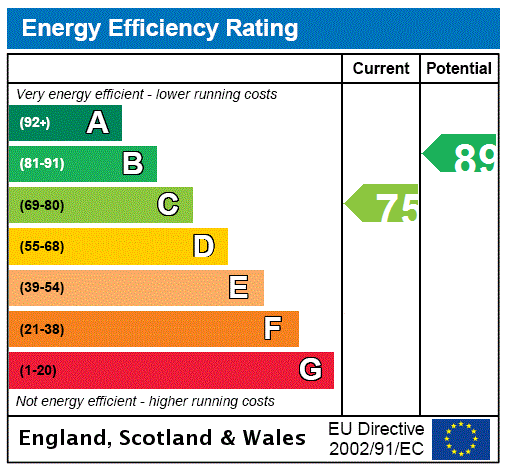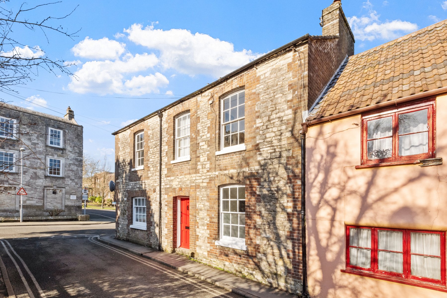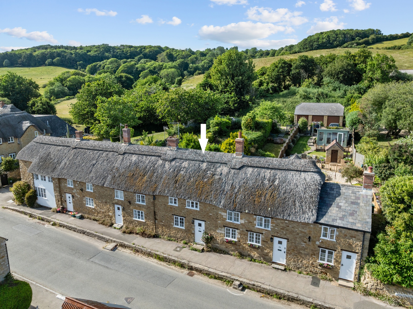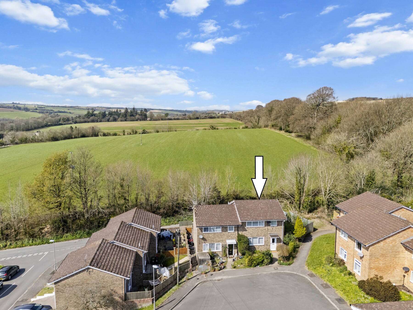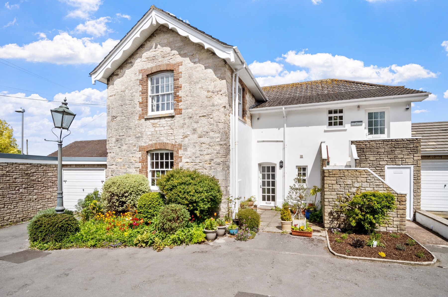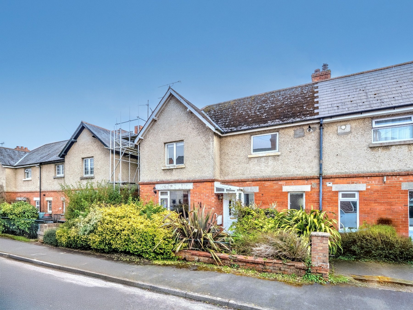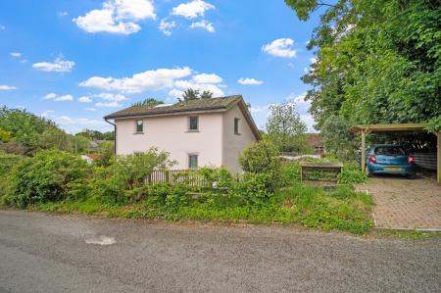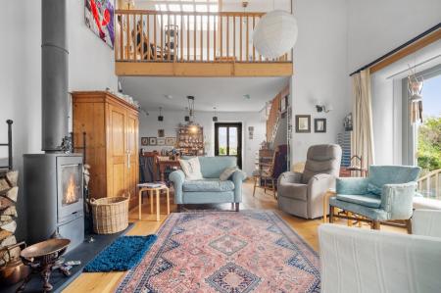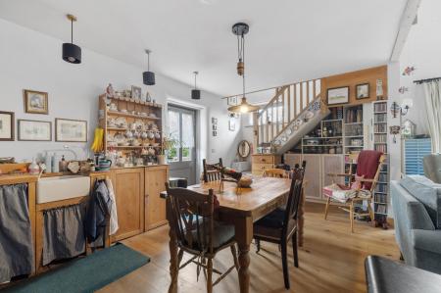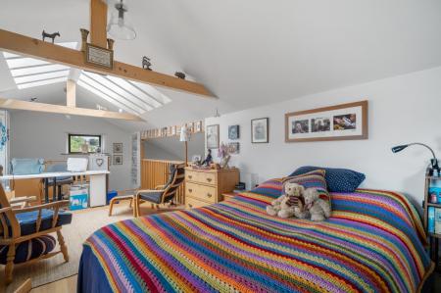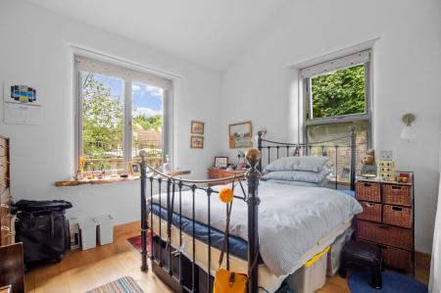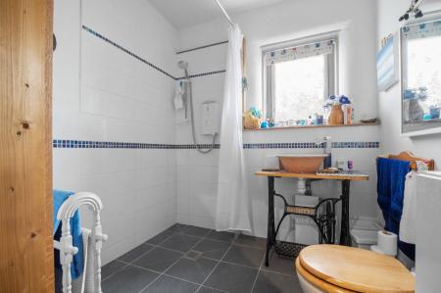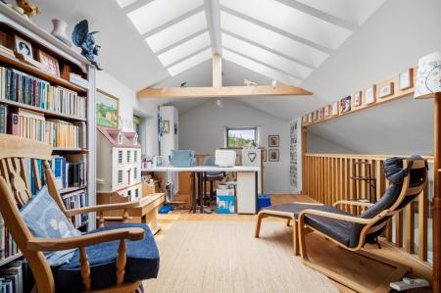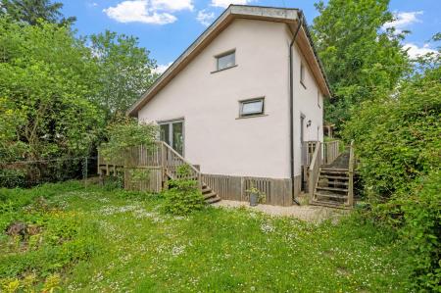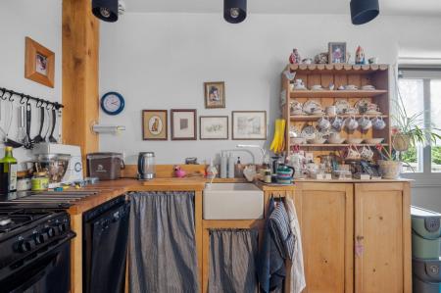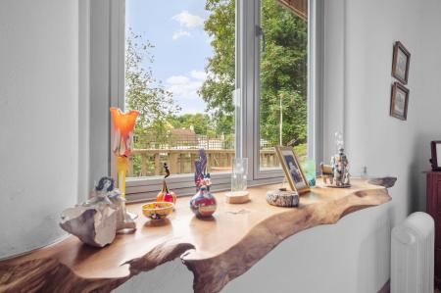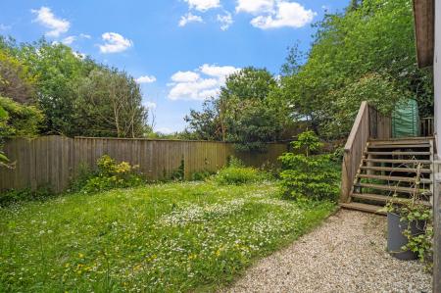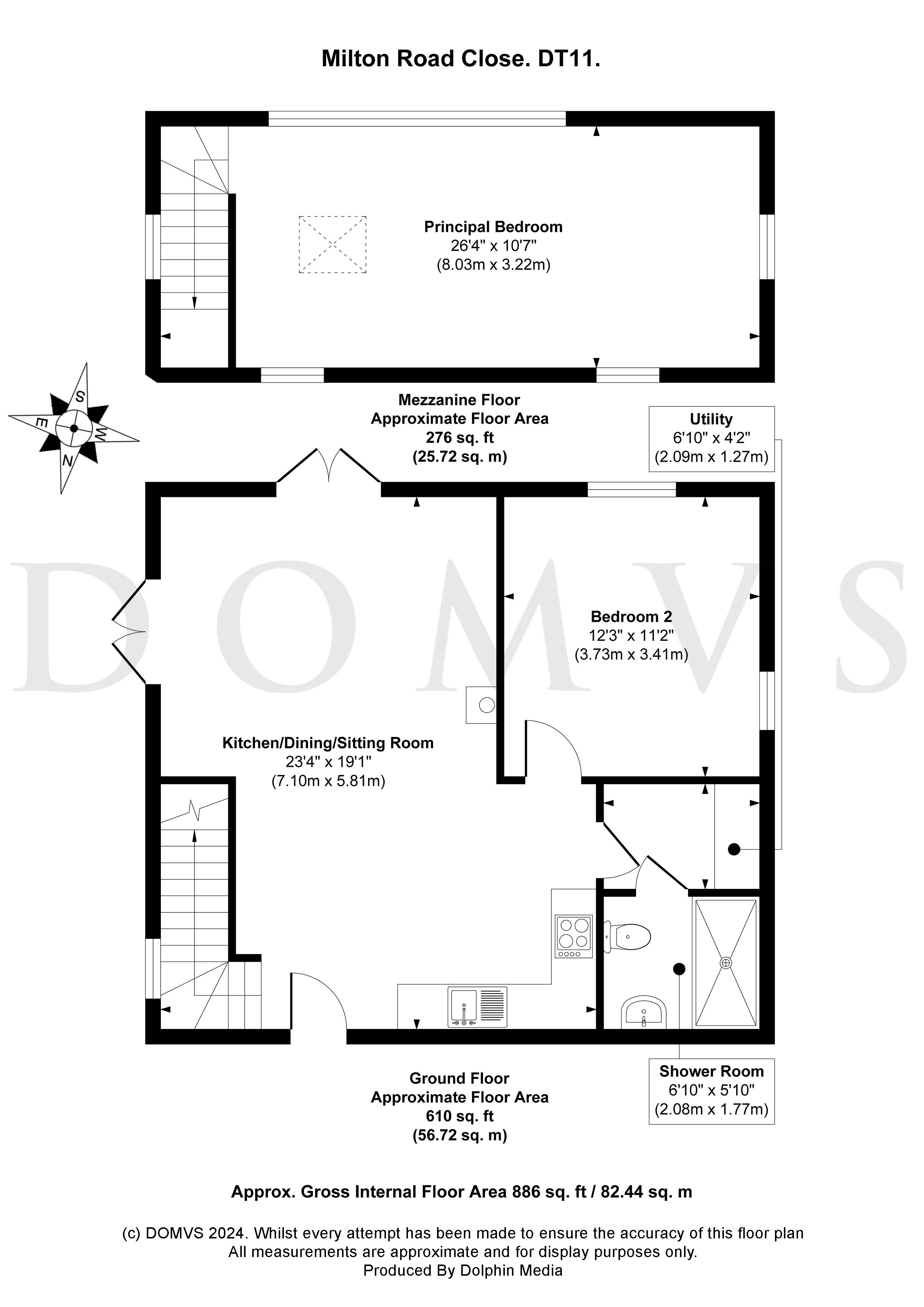2 Bedroom Detached House for sale in Dorset
A unique opportunity to purchase a bespoke 'eco-home' constructed of renewable and high-insulation Straw-bale blocks with graphenstone rendering – highly durable, fire resistant (due to the high silica-content), and environmentally friendly! This bespoke property is replete with character and charm, quietly nestled away on a no-through road in this popular village.
Designed by Barbara Jones (founder of the School of Natural Building and one of the preeminent authorities in the world in Straw bale building), Gleanings was constructed in 2016, and the ethos of the cottage was efficiency, form and function combined, whilst offering very tangible practical benefits over other types of construction. To this end, the property was designed to accommodate all age ranges, from young families through to retirement, and is wheelchair accessible.
The open plan SITTING DINING ROOM exudes light and comfort. The wooden floors add a touch of rustic elegance, while the beams in the high vaulted ceiling add character and charm to the space. The property is heated by a large wood burner which sits along one wall in the living area, with glass-fronted double doors opening onto the south and east side of the garden, additionally allowing lots of sunlight.
The DINING AREA is adjacent to the KITCHEN AREA. Perfect for entertaining and culinary endeavours, the kitchen features ample countertop and storage space, Belfast sink and drainer, and further space and plumbing for white goods.
Stairs rise to the mezzanine level above, which adds an element of unique architecture, and includes a generous PRINCIPAL BEDROOM with ample space for a sofa suit, reading nook or, as in this case, a bright and characterful artist studio. If one were inclined, a wall could be erected (subject to normal consents) between the bedroom and studio area.
BEDROOM TWO (returning to the ground floor) readily accommodates a double bed and further furniture, and includes the same high vaulted ceilings evidenced elsewhere, and is adjacent to the WETROOM, which includes a shower, wash hand basin, and W.C. Finally, there is a useful UTILITY ROOM for storage and further white goods.
Outside
There is off road parking to the side of the property, and the private, secluded garden wraps around the south, west, and easterly sides of the property, allowing secluded spots of enjoyment throughout the day.
Location
This delightful property is nestled within a quiet no-through road within the village of Milborne St Andrew. The village itself is ideally located within close proximity of the main route between the County town of Dorchester, with its mainline railway station (London Waterloo), famous weekly market and reputable schools, and Blandford Forum with its boutique-style shops, tea rooms and river-side walks.
Directions
Use what3words.com to navigate to the exact spot. Search using: drumbeat.dragon.gardens
Bespoke, character home
High insulation
Constructed in 2016
Secluded village location
Private parking
ROOM MEASUREMENTS Please refer to floor plan.
SERVICES Mains drainage & electricity.
LOCAL AUTHORITY Dorset (North Dorset) Council. Tax band C.
BROADBAND Standard download 18 Mbps, upload 1 Mbps. Superfast download 80 Mbps, upload 20 Mbps. Ultrafast download 1000 Mbps, upload 1000 Mbps. Please note all available speeds quoted are 'up to'.
MOBILE PHONE COVERAGE EE, Three, O2 & Vodafone (limited). For further information please go to Ofcom website.
TENURE Freehold.
LETTINGS Should you be interested in acquiring a Buy-to-Let investment, and would appreciate advice regarding the current rental market, possible yields, legislation for landlords and how to make a property safe and compliant for tenants, then find out about our Investor Club from our expert, Alexandra Holland. Alexandra will be pleased to provide you with additional, personalised support; just call her on the branch telephone number to take the next step.
IMPORTANT NOTICE DOMVS and its Clients give notice that: they have no authority to make or give any representations or warranties in relation to the property. These particulars do not form part of any offer or contract & must not be relied upon as statements or representations of fact. Any areas, measurements or distances are approximate. The text, photographs (including an AI photography) & plans are for guidance only and are not necessarily comprehensive. It should not be assumed that the property has all necessary Planning, Building Regulation or other consents, & DOMVS has not tested any services, equipment, or facilities. Purchasers must satisfy themselves by inspection or otherwise. DOMVS is a member of The Property Ombudsman scheme and subscribes to The Property Ombudsman Code of Practice.
Important Information
- This is a Freehold property.
Property Ref: 654487_NDO230047
Similar Properties
3 Bedroom End of Terrace House | Offers Over £275,000
Ideal location to enjoy Dorchester's rich amenities. Reimagine the space to suit your needs; three bedrooms two receptio...
2 Bedroom House | Offers Over £275,000
Owners say, ''We've absolutely loved living in the cottage. Its character, peaceful setting, and views of St Catherine's...
2 Bedroom Semi-Detached House | Guide Price £250,000
Owners say, "We've truly enjoyed living here, appreciating the village's community spirit and the easy access to beautif...
2 Bedroom Terraced House | Guide Price £280,000
Owner says, 'We've absolutely loved the cosy charm of the cottage, and the peaceful village setting has been a perfect e...
Fordington, Dorchester, Dorset
2 Bedroom Apartment | Guide Price £285,000
An elegant, converted period house with a two-double-bedroom, ground floor apartment with rear garden, large cellar, sin...
3 Bedroom Semi-Detached House | Guide Price £285,000
Owner says, "This has been a much-loved family home through generations and holds many happy memories. We have especiall...
How much is your home worth?
Use our short form to request a valuation of your property.
Request a Valuation

