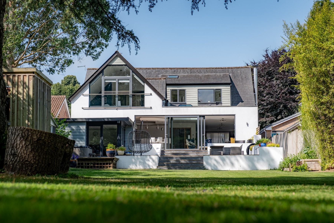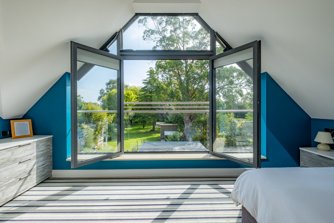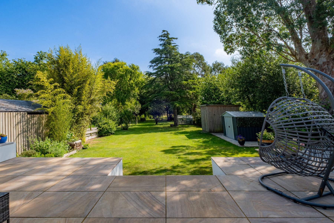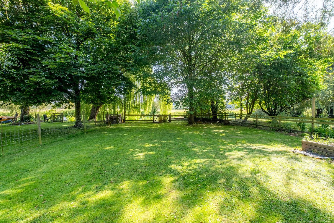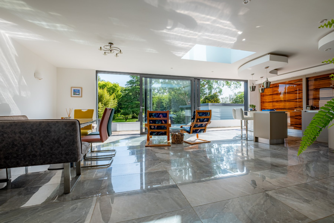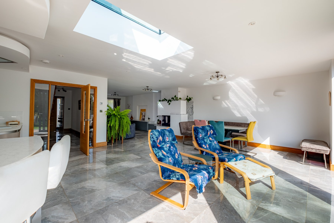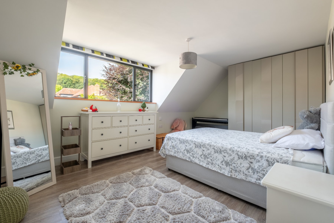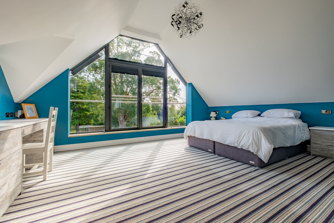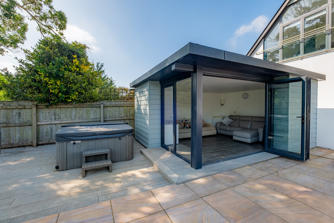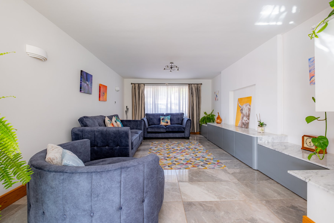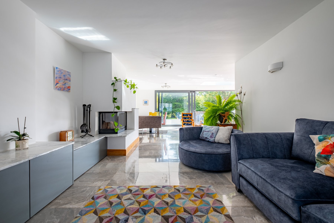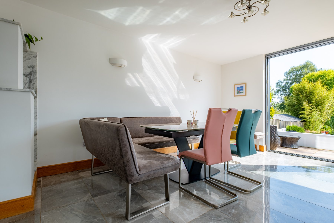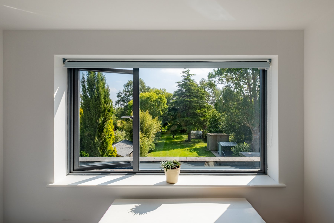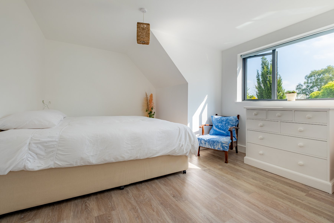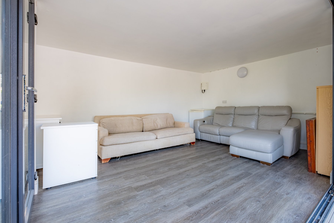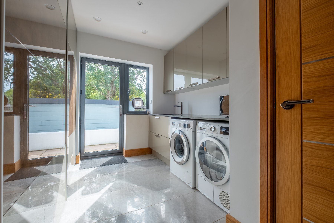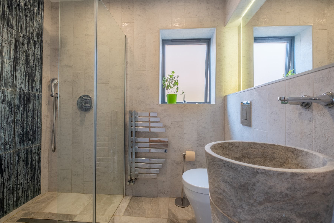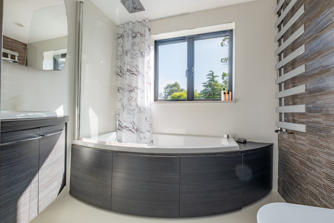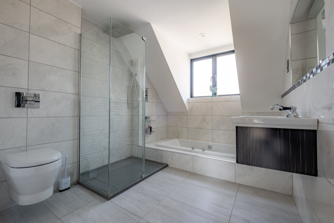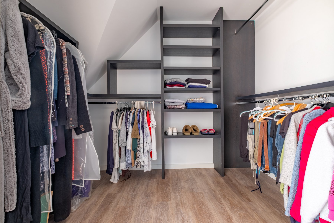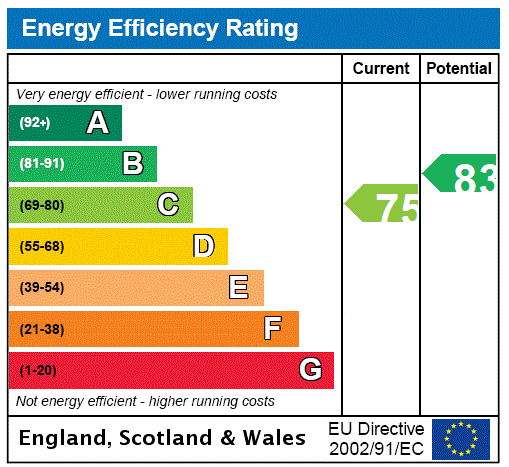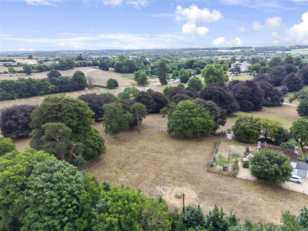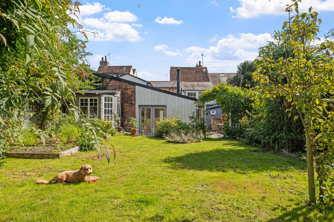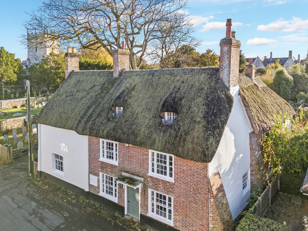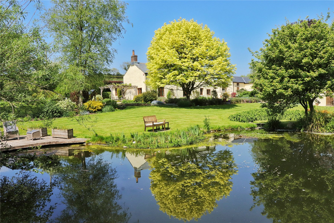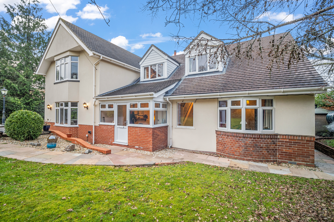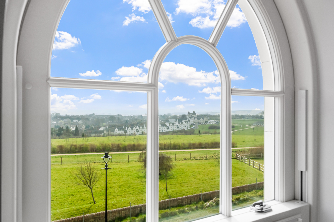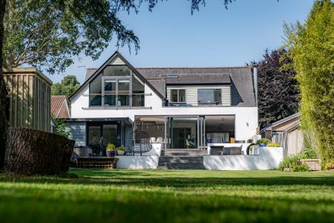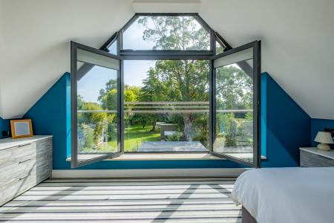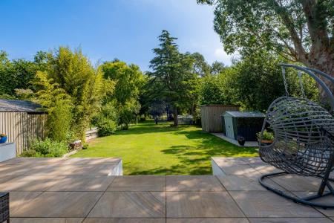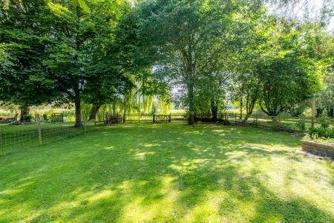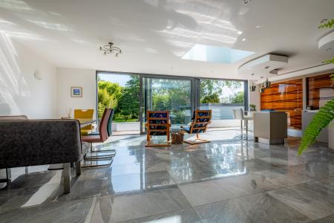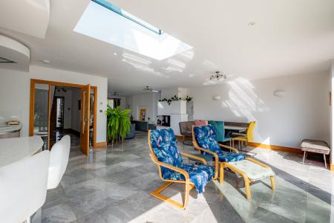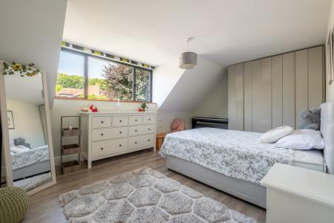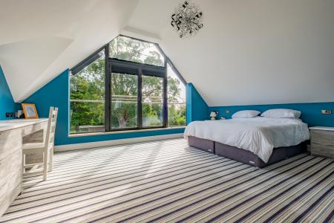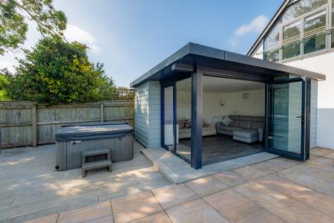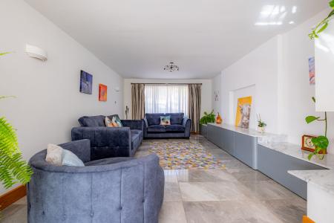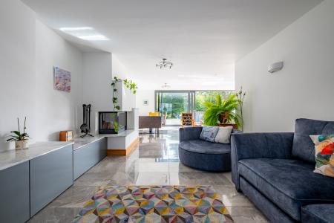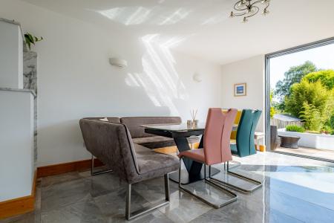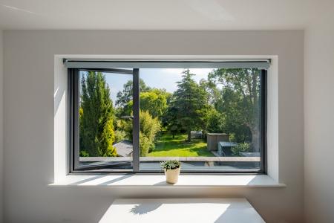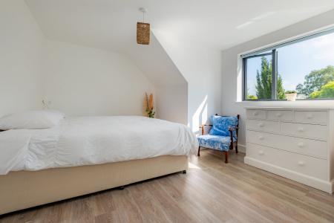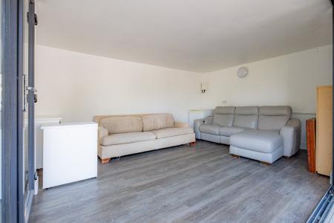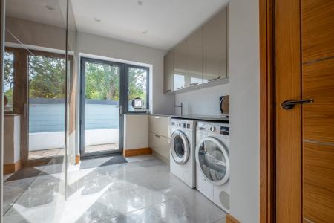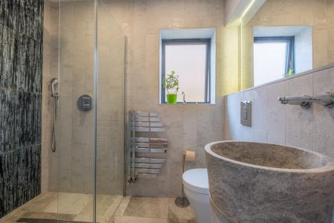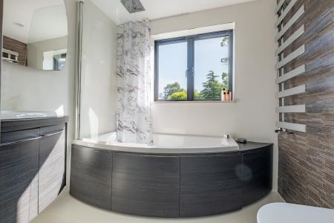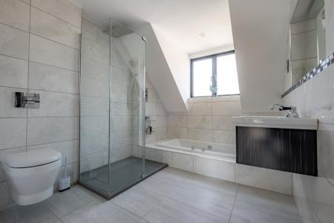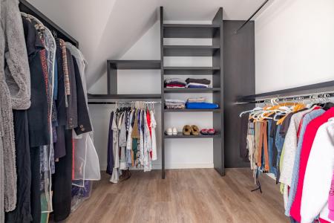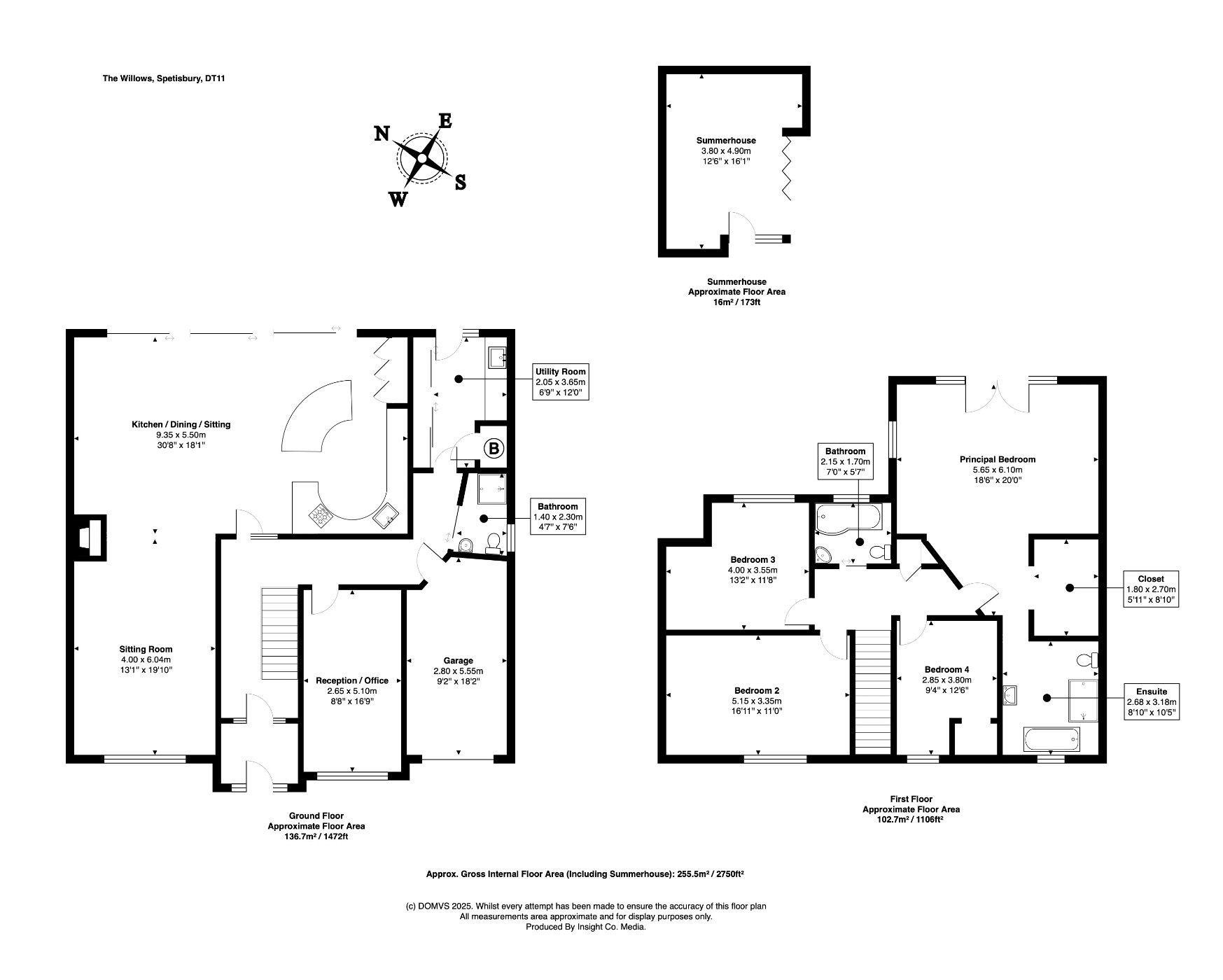4 Bedroom Detached House for sale in Dorset
Set at the end of a quiet cul-de-sac in one of Dorset's most picturesque villages, this striking, architecturally reimagined home combines beautifully proportioned interiors with an exceptional riverside setting. The garden stretches all the way to the crystal-clear waters of the River Stour, offering direct frontage, private mooring and fishing rights. This is a rare and highly coveted feature that enhances the peaceful, outdoor lifestyle on offer.
The house has undergone a substantial programme of extension and remodelling to create a home that is both spacious and refined. From the moment you step into the vaulted ENTRANCE HALL, there is a sense of light and scale that continues throughout. An oak staircase rises elegantly through the centre, framed by porcelain-tiled floors with underfloor heating across both levels, and bespoke finishes throughout.
At the heart of the home is a magnificent open-plan bespoke KITCHEN, DINING and LIVING SPACE. A large skylight and full-width sliding glass doors flood the room with natural light, opening onto a wide terrace that leads seamlessly into the garden. This is a room designed for both entertaining and everyday life, with uninterrupted views across the grounds.
The KITCHEN is superbly appointed with a bespoke combination of wood veneer and painted cabinetry, finished with quartz worktops. Siemens™ appliances include twin ovens with steam and microwave functions, twin induction hobs, a teppanyaki hotplate, and an integrated dishwasher. There is also a full-height fridge and freezer, a larder cupboard, and a boiling water tap. The central island with breakfast bar forms a natural gathering point in this sociable, light-filled space.
Also on the ground floor is a fifth BEDROOM or STUDY, alongside a sleek SHOWER ROOM, ideal for guests or working from home. A large UTILITY ROOM offers extensive built-in storage, space for laundry appliances and access to the rear garden. Internal access is also available to the integral GARAGE.
Upstairs, the PRINCIPAL BEDROOM is particularly impressive. A vaulted ceiling and full-height window bring in morning light, with glazed doors opening to a Juliet balcony overlooking the garden and river. A DRESSING ROOM, fitted storage and a luxury EN SUITE BATHROOM with sunken bath and walk-in shower complete this tranquil retreat.
There are three further DOUBLE BEDROOMS on the first floor, all generously proportioned and well finished. These are served by a contemporary FAMILY BATHROOM with corner bath and overhead shower. Consistent design and excellent natural light continue throughout the home.
Outside
Outside, the rear of the house opens onto a raised TERRACE with wide steps down to a lower PATIO that is perfect for outdoor dining and entertaining. There is a HOT TUB, a fully powered GARDEN STUDIO ideal as a home office or gym, and an expansive LAWN punctuated with mature trees and planting. The garden extends down to the riverbank, where a decked SEATING AREA provides a private place to enjoy the water, whether fishing, launching a small boat or simply relaxing in the peace and quiet.
This is a property that blends lifestyle, comfort and design in an outstanding natural setting. Every detail has been considered to make daily life feel both luxurious and effortless, with nature on view from almost every room and the water always close at hand.
Location
Spetisbury is a popular and well-regarded village, replete with stunning rural walks, kayaking and fishing, plus amenities, including but not limited a beautiful parish church and Primary School, and cafe/bar. Nearby towns include Blandford Forum - a historic and vibrant Georgian Market Town which offers a balance of independent retailers and larger chain shops. Wimborne Minster with its vibrant community and features independent shops, a Waitrose, pubs, restaurants, the Tivoli theatre, and the historic Minster church, or the coastal towns of Poole and Bournemouth, both with mainline rail links to London Waterloo.
Directions
Use what3words.com to navigate to the exact spot. Search using: dude.reworked.secret
Riverside frontage with private mooring
Stunning open-plan kitchen and living space
Juliet balcony with garden views
Luxury bathrooms and high-spec finish
Garden studio plus hot tub
ROOM MEASUREMENTS Please refer to floor plan.
SERVICES Mains drainage, electricity and gas. Gas central heating.
LOCAL AUTHORITY Dorset Council. Tax band F.
BROADBAND Standard download 4 Mbps, upload 0.6 Mbps. Superfast download 71 Mbps, upload 17 Mbps. Please note all available speeds quoted are 'up to'.
MOBILE PHONE COVERAGE For further information please go to Ofcom website.
TENURE Freehold.
LETTINGS Should you be interested in acquiring a Buy-to-Let investment, and would appreciate advice regarding the current rental market, possible yields, legislation for landlords and how to make a property safe and compliant for tenants, then find out about our Investor Club from our expert, Alexandra Holland. Alexandra will be pleased to provide you with additional, personalised support; just call her on the branch telephone number to take the next step.
IMPORTANT NOTICE DOMVS and its Clients give notice that: they have no authority to make or give any representations or warranties in relation to the property. These particulars do not form part of any offer or contract and must not be relied upon as statements or representations of fact. Any areas, measurements or distances are approximate. The text, photographs (including any AI photography) and plans are for guidance only and are not necessarily comprehensive. It should not be assumed that the property has all necessary Planning, Building Regulation or other consents, and DOMVS has not tested any services, equipment or facilities. Purchasers must satisfy themselves by inspection or otherwise. DOMVS is a member of The Property Ombudsman scheme and subscribes to The Property Ombudsman Code of Practice.
Important Information
- This is a Freehold property.
Property Ref: 654487_NDO250034
Similar Properties
4 Bedroom Detached House | £825,000
Originally part of the magnificent grounds of 18th century Kingston Maurward manor house. Choosing one of these three 4-...
5 Bedroom Terraced House | £800,000
A unique opportunity to purchase this substantial character home in the heart of town with newly renovated annex, which...
5 Bedroom Detached House | £795,000
Timeless elegance meets modern comfort. This engaging, Grade II listed home has a wonderful southwest-facing garden, gen...
6 Bedroom Detached House | Offers Over £900,000
A HAVEN OF PEACE & TRANQUILITY with a detached three-bed/two-bath PERIOD COTTAGE & separate modern three-bed/one-bath DE...
5 Bedroom Detached House | £900,000
Stunning five-bedroom detached house in approx. 0.65 acres, tucked away on the Devon/Dorset border. Beautifully extended...
4 Bedroom Detached House | Offers Over £900,000
STAMP DUTY PAID! An impressive new-build detached house with double garage, walled garden, and enticing views from the t...
How much is your home worth?
Use our short form to request a valuation of your property.
Request a Valuation

