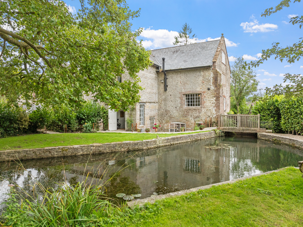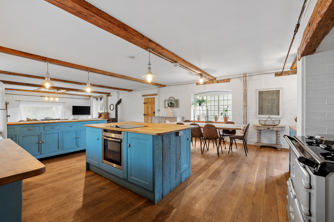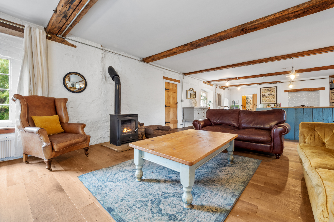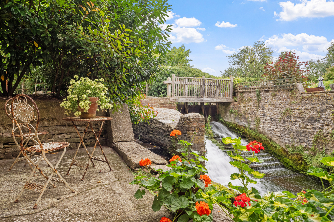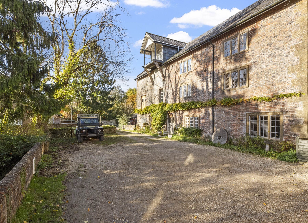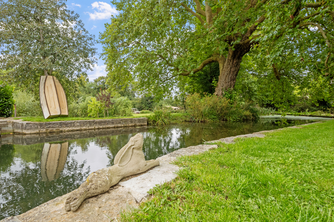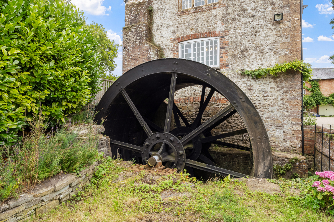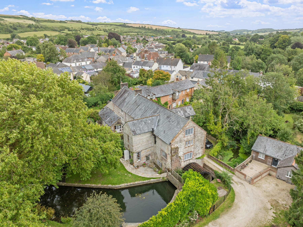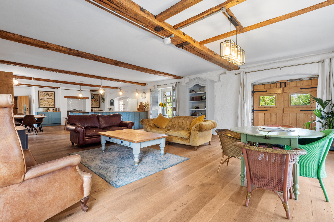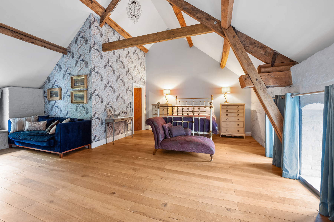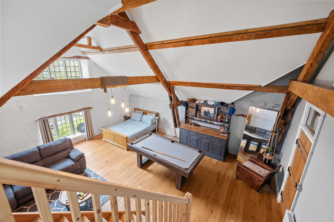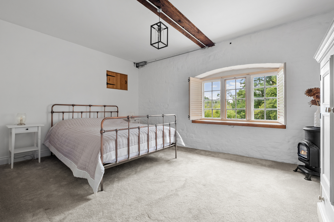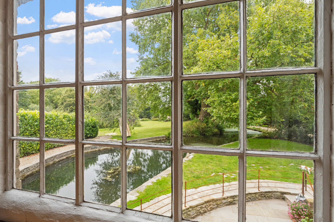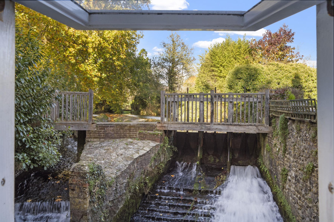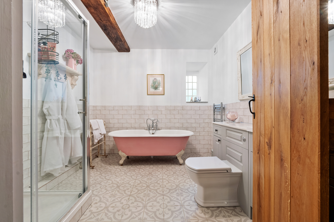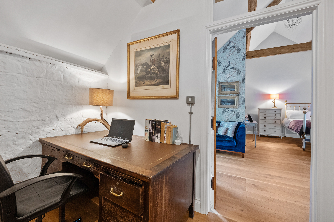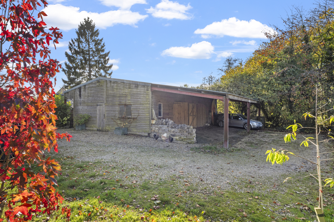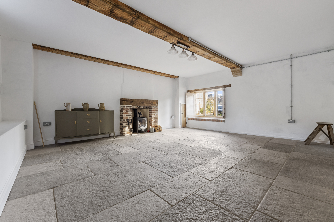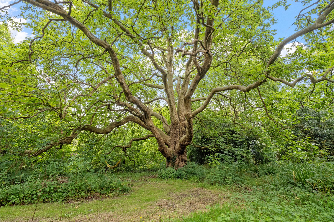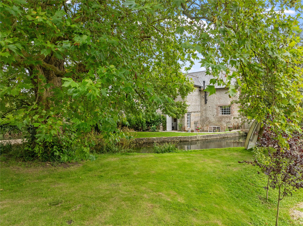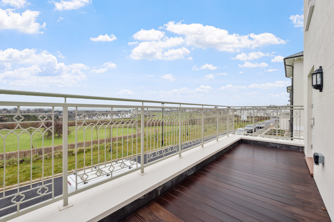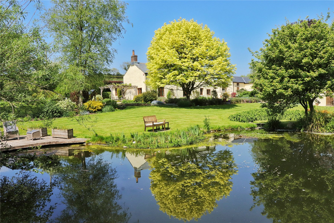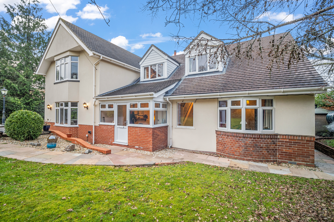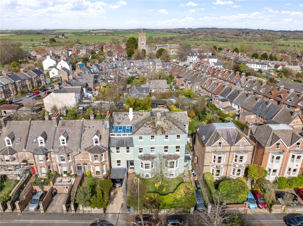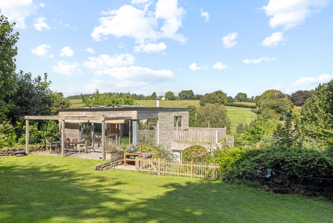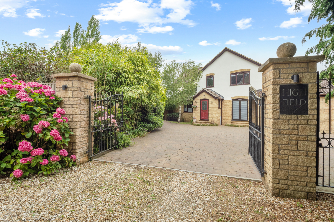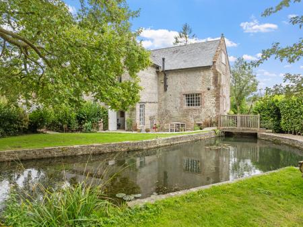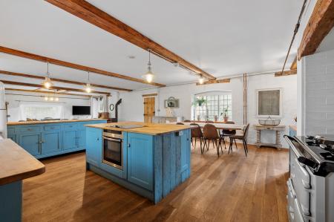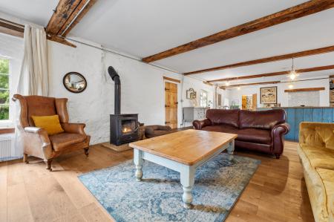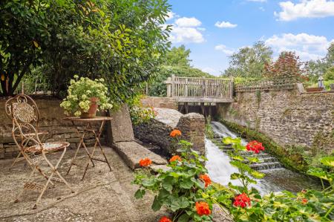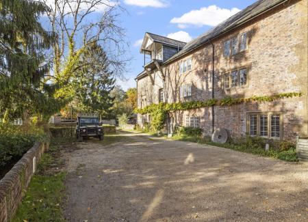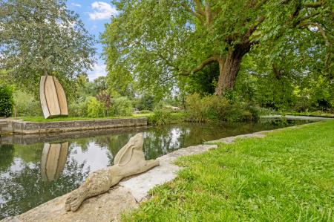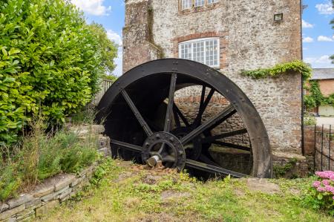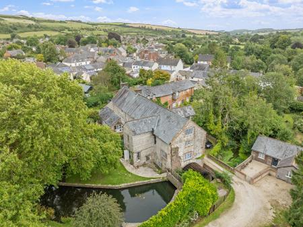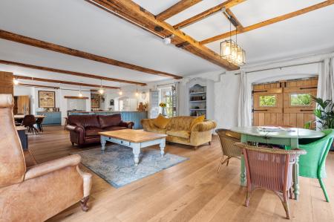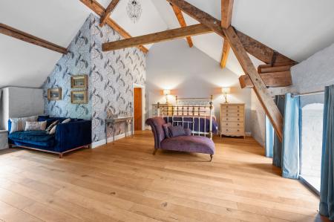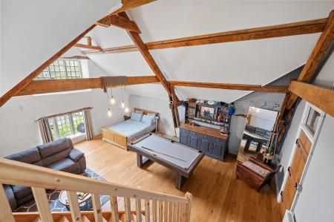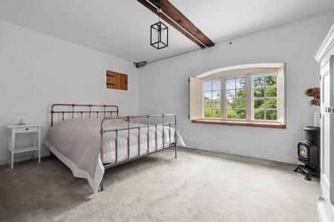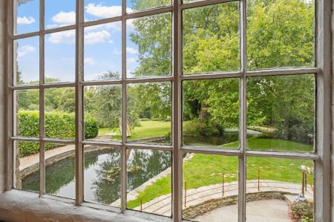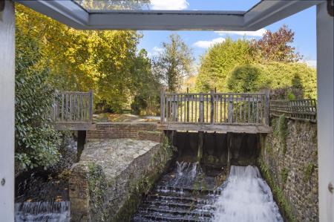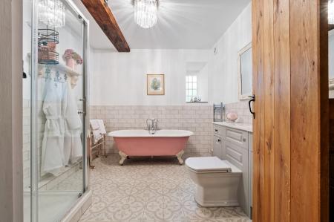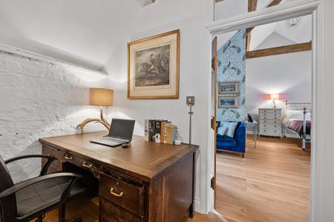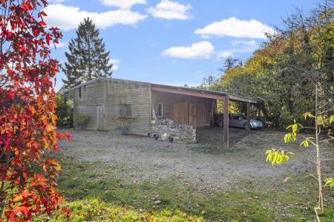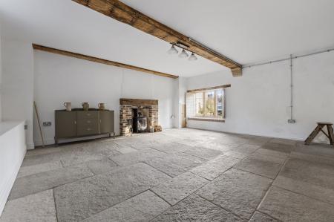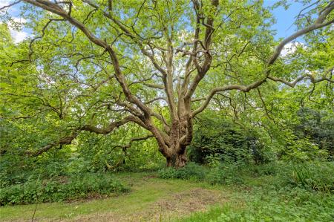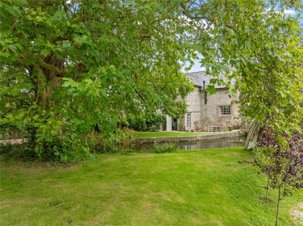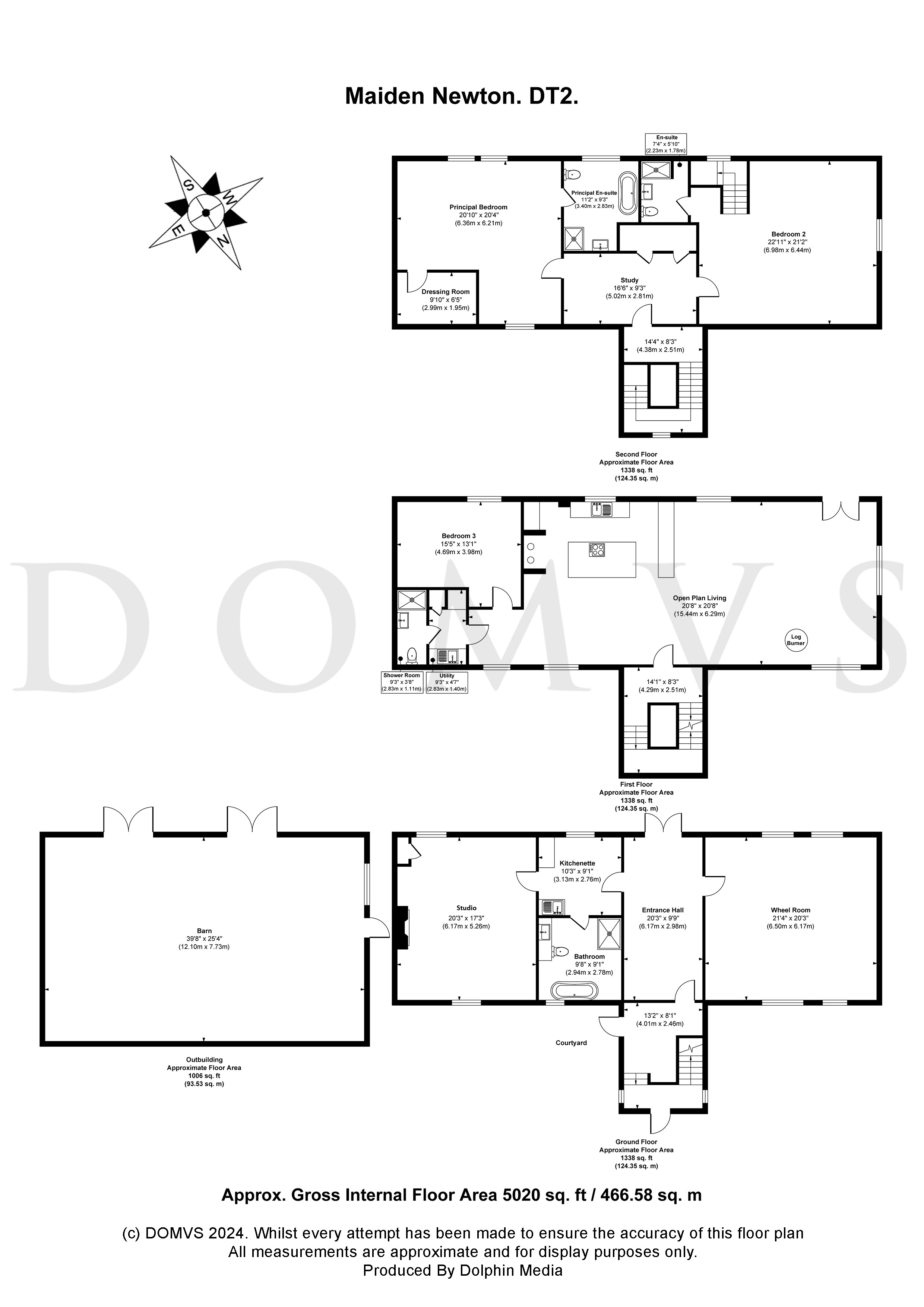3 Bedroom Semi-Detached House for sale in Dorset
A captivating and sensitively restored historic water mill, where remnants of its former life can still be seen and heard throughout, creating a truly remarkable living experience.
The Mill, with its working wheel intact, is listed Grade II and is thought to date from the 18th century with some later additions. Its origins however are thought to be much earlier with a mill built on this site mentioned in the Domesday Book.
The property, with river frontage, complete with fishing rights, is set in circa 2 acres providing a haven of peace and tranquillity and is conveniently situated in the heart of this thriving village, close by the confluence of 2 streams, the Frome and the Hooke.
The Mill's history is rich and varied, having been a fulling mill, a corn mill and latterly used for carpet making and the production of light engineering.
Architecturally the property has much to offer thanks to its inherent character and generous proportions, with some exposed A frames and ceiling timbers offering plenty of period appeal. Arranged over 3 floors, and with a flexible layout, many of the rooms have an outlook over the water and garden beyond.
The owners have dedicated time, effort and love into converting the Mill into a unique and splendid home. Extensive works include the treating of all timbers, the fitting of new bathrooms, kitchen, utility plus all associated plumbing, heating and wiring. In addition, the property has been stylishly decorated, with most rooms having solid oak timber flooring, for a luxurious finish.
The ground floor classes as an E grading and has a CENTRAL ENTRANCE HALL, off which is the WHEEL ROOM and adjacent, lies a KITCHENETTE and BATHROOM with a STUDIO to the side. This configuration could possibly be a perfect home or an additional income opportunity, subject to the necessary planning permissions. A double set of doors lead to an inner vestibule with access to a sheltered spot by the mill weir, perfect for morning coffee. Steps lead to the rear entrance. Further stairs rise to the upper floors.
On the 1st floor is an impressive triple aspect open-plan KITCHEN/DINING/SITTING ROOM with Juliet balcony, multi fuel stove and plantation shutters. There is also a dove grey 2-oven electric Aga™, plus painted timber base units with a double butler sink. The island is made from the mill's reclaimed timbers, with an inset ceramic hob and oven below. Also on this floor is a south facing BEDROOM/FAMILY ROOM, plus a W.C/SHOWER ROOM and a UTILITY ROOM with butler sink, washing machine and dryer.
The 2nd floor has a wide landing, ideal as a STUDY, plus the impressive PRINCIPAL BEDROOM with walk-in wardrobe and ENSUITE BATH/SHOWER ROOM. Opposite is the capacious 2nd BEDROOM with ENSUITE SHOWER ROOM and mezzanine STUDY AREA.
Outside
A shared driveway leads to gated parking for numerous cars. A substantial TIMBER BARN with a lean-to CARPORT provides sheltered parking, or workshop/studio space.
The private and enclosed garden is a real oasis of peace and calm, with wilded areas and numerous spots in which to sit and soak up the sound and views of running water, guaranteed to soothe even the busiest of minds.
A mixture of impressive trees, including Chestnut, Lime and 5 historic Plane trees meet with stretches of lawn, bordered by the mill leat and pond, with timber bridges over. To the north is the weir, where the water rushes under the mill to the mill stream at the front, where the property enjoys fishing rights. Additionally, there are raised vegetable beds, a decked area and a potting shed. Along the water's edge is a mighty Gunnera. There are also ample climbing Roses, Laurel hedging and young Willows. A mature lilac Wisteria adorns the front and rear of the property, promising a dazzling display.
AGENTS NOTE:
The ground floor is categorised as Class E (commercial, business and service uses), which could be utilised for various uses subject to any necessary consents. Fishing rights to the front of the property only.
The Mill has unrestricted access over a private road which serves the Mill Complex. It's has its own gated parking and turning area for multiple vehicles and covered parking at the rear.
Location
The Mill nestles in the ever-popular village of Maiden Newton, which lies approximately eight miles north-west of the county town of Dorchester, and some 11 miles from Yeovil, in a verdant valley where the River Hooke joins the River Frome. The village with its welcoming community is particularly well served by a variety of small shops, post office, public house, and petrol station. The thriving, friendly village also has a doctors' surgery, veterinary practice, village hall, primary school and the railway station offering links to various destinations.
Fancy a walk? Try the Powerstock walk along the Bridport-Maiden Newton tramway trail - delightful!
Directions
Use what3words.com to navigate to the exact spot. Search using: increment.scrambles.billiard
Historic former water mill
Exposed A-frames and beams
Fabulous views over the mill leat, pond and gardens
Glorious, tranquil situation in circa two acres
Heart of the village
Sensitively restored, generous accommodation
Convivial open-plan kitchen/dining/sitting room
Ground floor annexe/income potential or ideal teenager/granny flat, plus commercial/business space (class E)
ROOM MEASUREMENTS Please refer to floor plan.
SERVICES Mains drainage, electricity and water; electric central heating.
LOCAL AUTHORITY Upper two floors under Dorset Council, tax band D. Ground floor under Business Rates.
BROADBAND Standard download 18 Mbps, upload 1 Mbps. Superfast download 80 Mbps, upload 20 Mbps. Please note all available speeds quoted are 'up to'.
MOBILE PHONE COVERAGE Limited. For further information please go to Ofcom website.
TENURE Freehold.
LETTINGS Should you be interested in acquiring a Buy-to-Let investment, and would appreciate advice regarding the current rental market, possible yields, legislation for landlords and how to make a property safe and compliant for tenants, then find out about our Investor Club from our expert, Alexandra Holland. Alexandra will be pleased to provide you with additional, personalised support; just call her on the branch telephone number to take the next step.
IMPORTANT NOTICE DOMVS and its Clients give notice that: they have no authority to make or give any representations or warranties in relation to the property. These particulars do not form part of any offer or contract and must not be relied upon as statements or representations of fact. Any areas, measurements or distances are approximate. The text, photographs (including any AI photography) and plans are for guidance only and are not necessarily comprehensive. It should not be assumed that the property has all necessary Planning, Building Regulation or other consents, and DOMVS has not tested any services, equipment or facilities. Purchasers must satisfy themselves by inspection or otherwise. DOMVS is a member of The Property Ombudsman scheme and subscribes to The Property Ombudsman Code of Practice.
Important Information
- This is a Freehold property.
Property Ref: 654487_DOR220435
Similar Properties
4 Bedroom Detached House | Offers Over £900,000
STAMP DUTY PAID! A handsome, newly-built house with double garage and generous walled garden. Wonderfully light and airy...
6 Bedroom Detached House | Offers Over £900,000
A HAVEN OF PEACE & TRANQUILITY with a detached three-bed/two-bath PERIOD COTTAGE & separate modern three-bed/one-bath DE...
5 Bedroom Detached House | £900,000
Stunning five-bedroom detached house in approx. 0.65 acres, tucked away on the Devon/Dorset border. Beautifully extended...
7 Bedroom Terraced House | Offers Over £950,000
A beautifully refurbished home offering exceptional versatility, stylish interiors, garden and parking. Owners say, "The...
Winterborne Whitechurch, Blandford Forum, Dorset
4 Bedroom Detached House | Offers Over £1,000,000
Offered chain-free. A stunning and unique four-bedroom home with ANNEXE (with proven rental income) in the heart of this...
4 Bedroom Detached House | £1,100,000
A rare and exciting opportunity to own a stunning, individually designed four-bedroom home in approx. 2.6 acres. Built i...
How much is your home worth?
Use our short form to request a valuation of your property.
Request a Valuation

