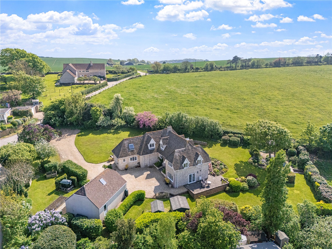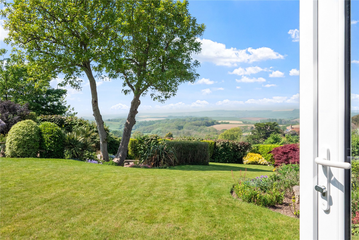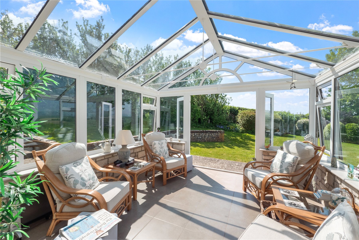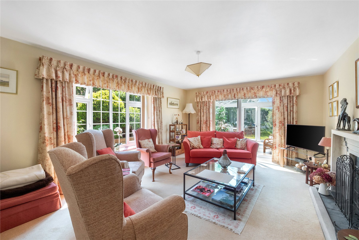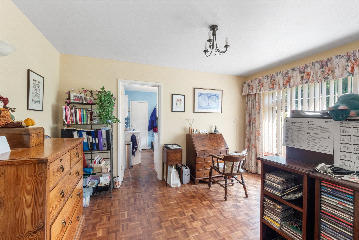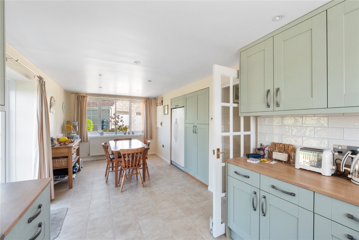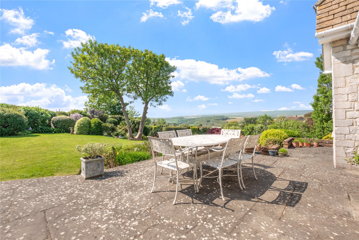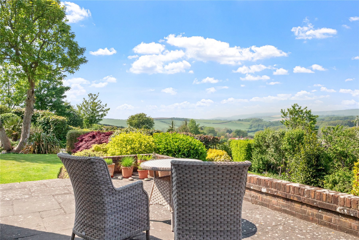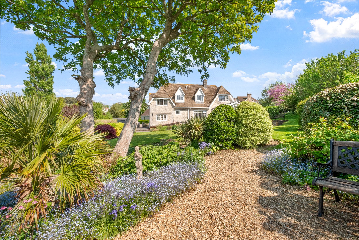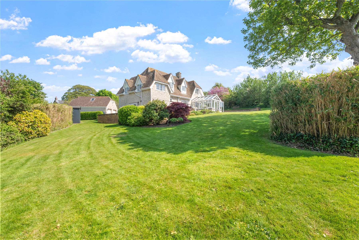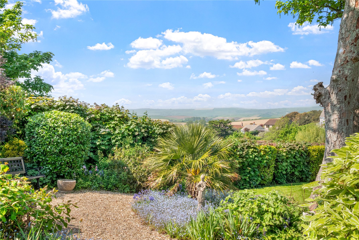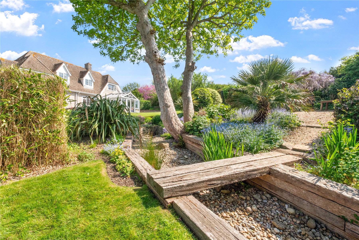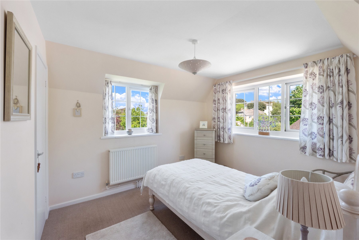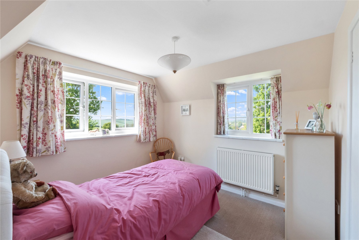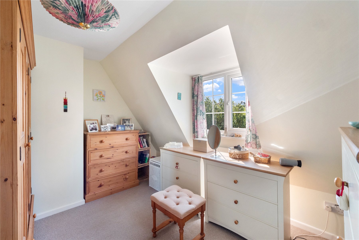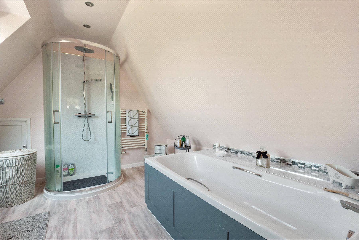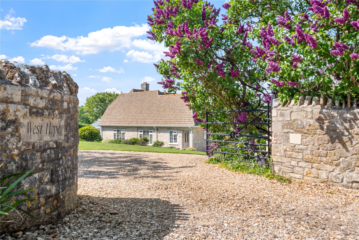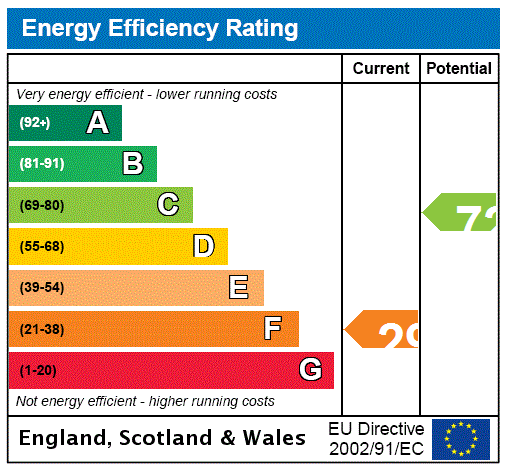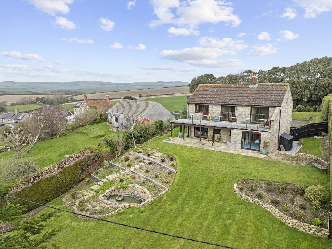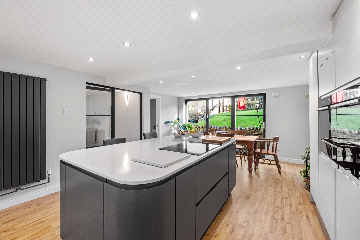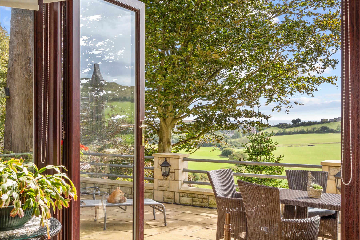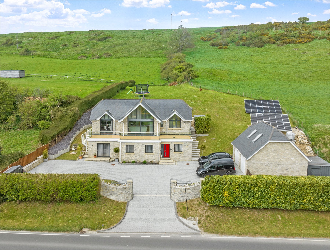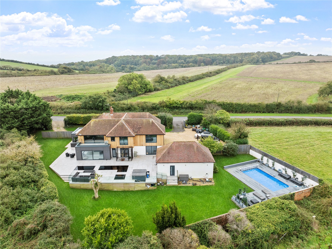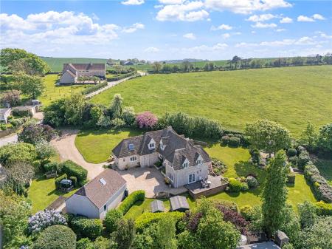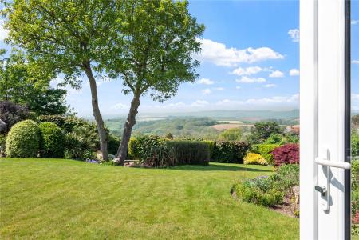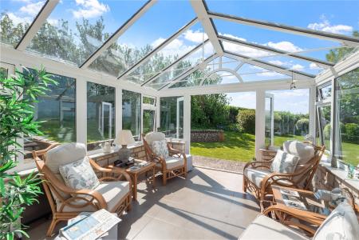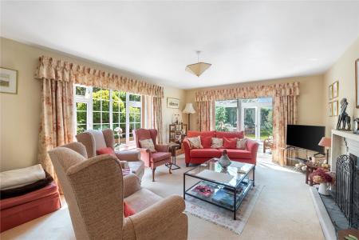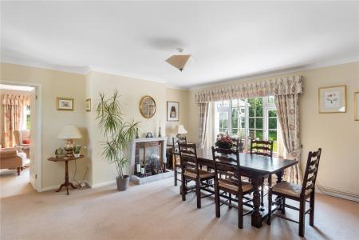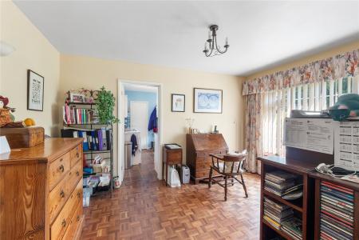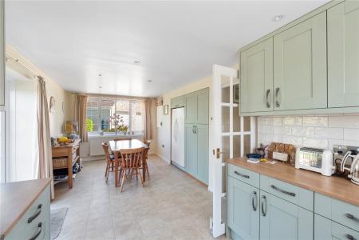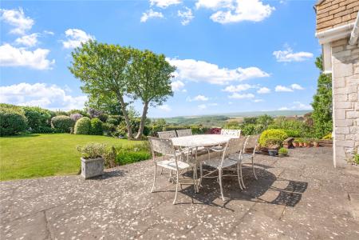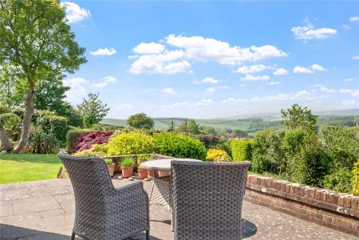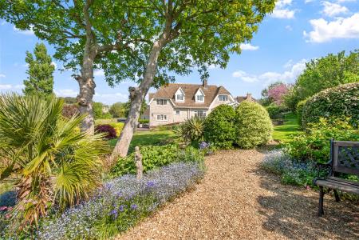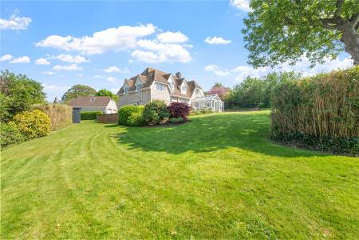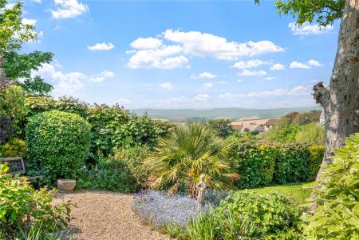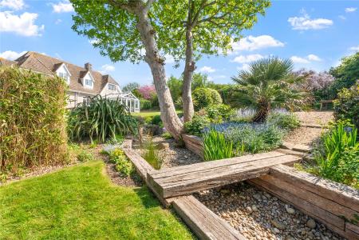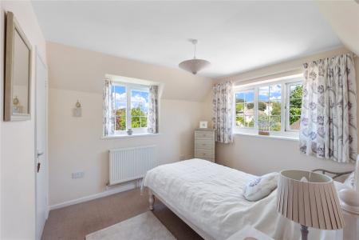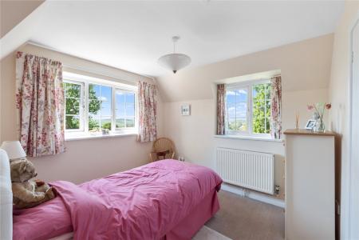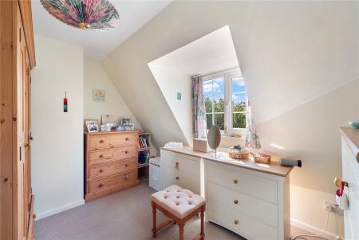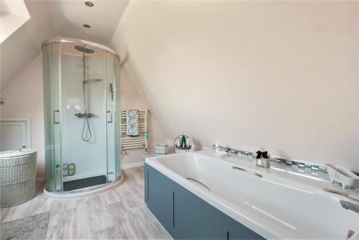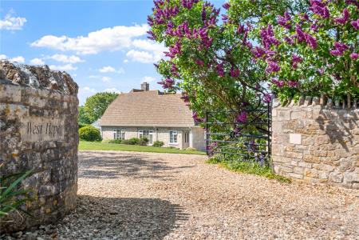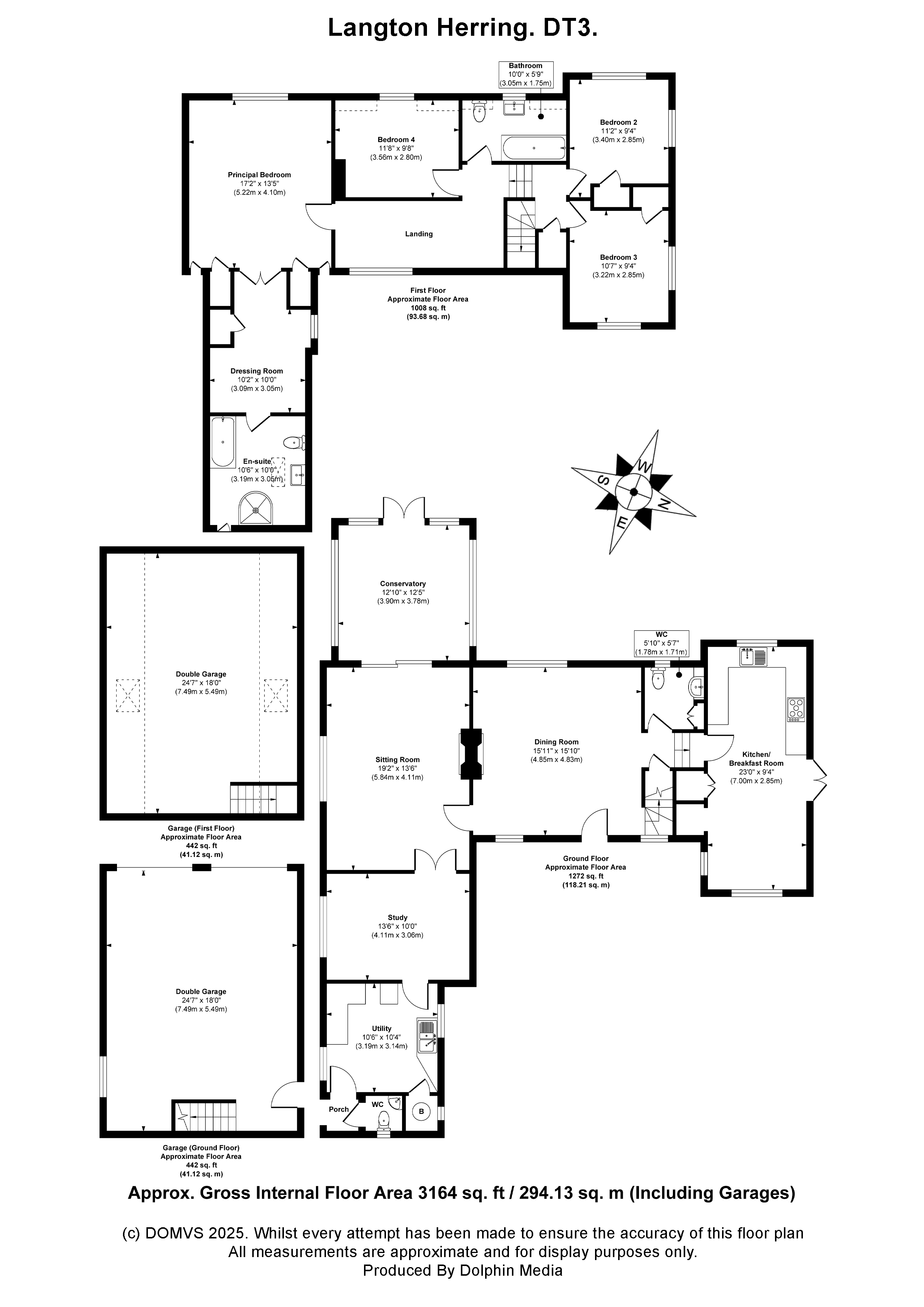4 Bedroom Detached House for sale in Dorset
Welcome to West Hope, a beautifully crafted Portland stone residence set in the picturesque village of Langton Herring. Originally constructed in the 1950s, this special home has evolved into a spacious haven, exuding warmth and charm, both inside and out.
The ENTRANCE/DINING HALL serves as the centrepiece of the home, around which the remaining accommodation is thoughtfully arranged. This bright and welcoming space doubles as a dining area, with an abundance of natural light and an open fireplace. Conveniently located off the dining hall is a cloakroom, equipped with a W.C. and wash hand basin, offering ease and accessibility for guests.
The expansive SITTING ROOM, also featuring an open fire, offers a tranquil space for relaxation and seamlessly connects to a versatile STUDY. This adaptable room can serve as a snug or a second sitting room, providing flexibility to suit your lifestyle needs. From the sitting room, sliding doors open to a CONSERVATORY with garden access, an ideal retreat throughout the seasons.
The UTILITY ROOM is a well equipped space which includes storage cupboards, kitchen sink unit and laundry facilities, it also houses the boiler in a separate cupboard. A door leads to a back porch that offers a garden W.C, with wash hand basin.
From the dining hall, steps lead down to the KITCHEN/BREAKFAST ROOM, recently updated kitchen. Culinary enthusiasts will appreciate the Stoves™ induction hob, multiple electric ovens, and Neff™ dishwasher, all complemented by under-unit lighting and tiled flooring. A dedicated pantry provides ample space for further storage. The kitchen can also accommodate a large fridge/freezer. Double doors open to a kitchen patio, perfect for morning coffee.
Ascending to the first floor, you will find two inviting bedrooms. BEDROOM TWO and THREE.
Continuing to the second landing, you will discover the BEDROOM FOUR, a double room providing a peaceful retreat. A large FAMILY BATHROOM serves this level, equipped with a bath, shower, W.C. and vanity unit. The PRINCIPAL BEDROOM is a sanctuary of its own, complete with built-in cupboards and discrete doors leading to a DRESSING ROOM and an ENSUITE BATHROOM/SHOWER ROOM. This private space includes a bath, shower, W.C. and vanity unit, offering a luxurious escape within your own home. Each bathroom is well-appointed, featuring high-quality fixtures and finishes that add a touch of luxury to daily routines.
Outside
The exterior of West Hope is a true highlight. The property is crowned with a distinctive Bradstone "stone effect" slate roof, where each slate is meticulously numbered, adding a unique touch of craftsmanship. The large drive, approached via impressive wrought iron gates, provides a grand entrance and ample parking space. A patio wraps around the south and west-facing sides of the house, offering ample opportunity for outdoor enjoyment. The beautifully landscaped GARDEN is a testament to human artistry, with a lush lawn, a kitchen garden, and a variety of vibrant flower beds. Mature hedges and trees, including acers, lilacs, and apple trees, provide shade and privacy, while the standard weeping wisteria and Judas Tree add a touch of elegance. The garden offers numerous areas to retreat and relax, whether you're seeking a quiet corner to read or a sunny spot to bask in nature. Two well-appointed garden sheds offer additional storage, and a large DOUBLE GARAGE with a converted LOFT ROOM above, ensures versatility, space for vehicles and hobbies alike.
Location
Langton Herring is a quintessentially English village, offering a peaceful retreat from the hustle and bustle of city life. Tucked away in this charming setting, West Hope provides privacy and tranquillity, with every window offering views that capture the beauty of the surrounding countryside. The village itself is a welcoming community, with local amenities and scenic walks on your doorstep. Nestled in the heart of the village, The Elm Tree is more than just a pub; it's a cherished community hub on the brink of a vibrant revival. As it prepares to reopen its doors, this beloved establishment is set to once again become the beating heart of local life. Situated close to the vibrant coastal town of Weymouth, Langton Herring offers the perfect blend of rural tranquillity and easy access to seaside amenities. Whether drawn by its picturesque allure, historical intrigue, or the scenic walks to Fleet Lagoon and Chesil Beach, Langton Herring provides an idyllic setting with panoramic views for those seeking a peaceful retreat.
Directions
Use what3words.com to navigate to the exact spot. Search using: photo's.frightens.drums
Individual Portland stone house
Panoramic views from every room
Beautifully landscaped south and west-facing gardens
Four double bedrooms plus study and attic room
Stylish, recently-installed kitchen with premium appliances
Detached double garage with converted room above
Idyllic village location within easy reach of coastal paths and countryside
ROOM MEASUREMENTS Please refer to floor plan.
SERVICES Mains drainage & electricity. Oil-fired central heating.
LOCAL AUTHORITY Dorset Council. Tax band G.
BROADBAND Standard download 3 Mbps, upload 0.5 Mbps. Superfast download 55 Mbps, upload 10 Mbps. Please note all available speeds quoted are 'up to'.
MOBILE PHONE COVERAGE O2. For further information please go to Ofcom website.
TENURE Freehold.
LETTINGS Should you be interested in acquiring a Buy-to-Let investment, and would appreciate advice regarding the current rental market, possible yields, legislation for landlords and how to make a property safe and compliant for tenants, then find out about our Investor Club from our expert, Alexandra Holland. Alexandra will be pleased to provide you with additional, personalised support; just call her on the branch telephone number to take the next step.
IMPORTANT NOTICE DOMVS and its Clients give notice that: they have no authority to make or give any representations or warranties in relation to the property. These particulars do not form part of any offer or contract and must not be relied upon as statements or representations of fact. Any areas, measurements or distances are approximate. The text, photographs (including any AI photography) and plans are for guidance only and are not necessarily comprehensive. It should not be assumed that the property has all necessary Planning, Building Regulation or other consents, and DOMVS has not tested any services, equipment or facilities. Purchasers must satisfy themselves by inspection or otherwise. DOMVS is a member of The Property Ombudsman scheme and subscribes to The Property Ombudsman Code of Practice.
Important Information
- This is a Freehold property.
Property Ref: 654489_PRE250060
Similar Properties
5 Bedroom Detached House | £875,000
With a wonderful view over rolling countryside towards the sea, this original 1980s five-bed CG Fry Home in the village...
4 Bedroom Detached House | Guide Price £750,000
Charming thatched cottage in the peaceful heart of the village. With generous, light-filled rooms blending comfort and e...
Sutton Poyntz, Weymouth, Dorset
3 Bedroom Detached House | £750,000
STUNNING VIEWS! Owners say, 'What first drew us here were the views; every window looks over the surrounding countryside...
4 Bedroom Detached House | £1,100,000
With incredible sea views along the Jurassic Coast and close to both Dorchester and Weymouth, this beautifully designed...
5 Bedroom Detached House | Guide Price £1,250,000
A masterclass in contemporary living nestled in an idyllic setting on the outskirts of Chickerell. This extensively mode...

DOMVS South & West Dorset (Preston)
Preston, Weymouth, DT3 6PU
How much is your home worth?
Use our short form to request a valuation of your property.
Request a Valuation
