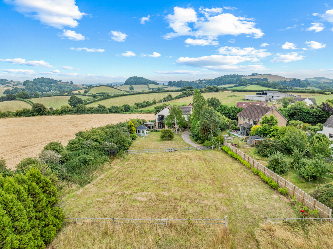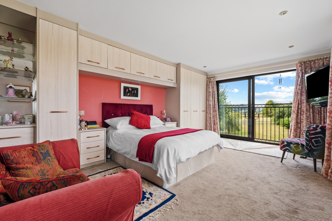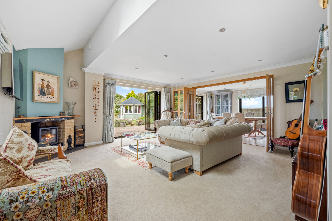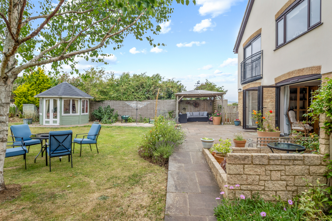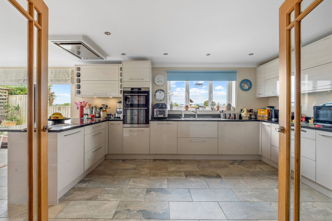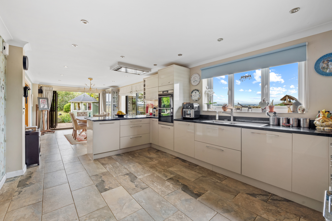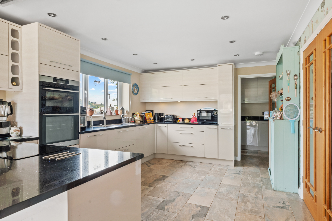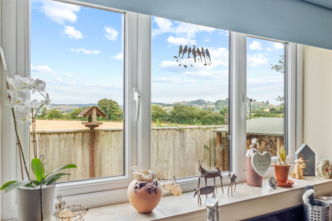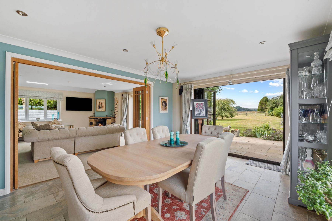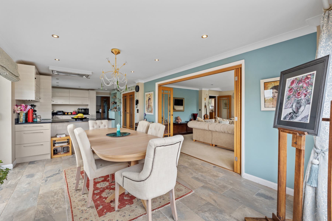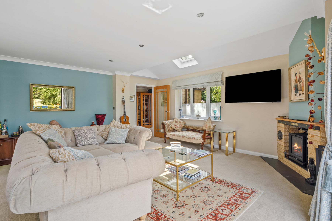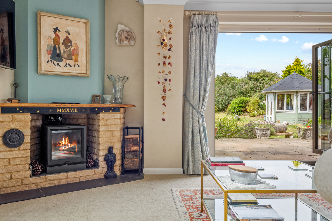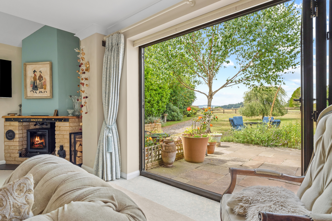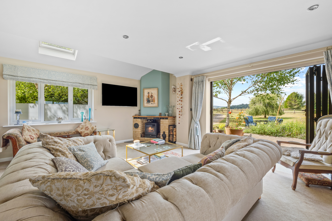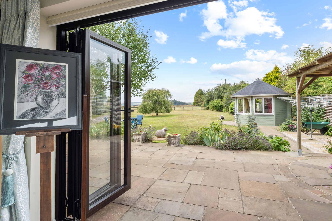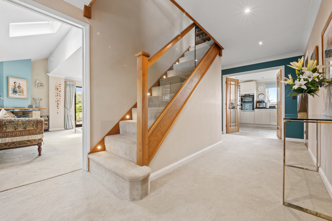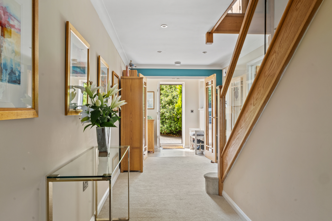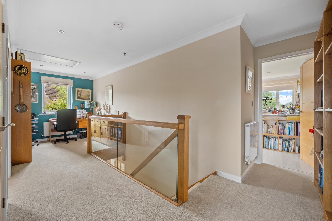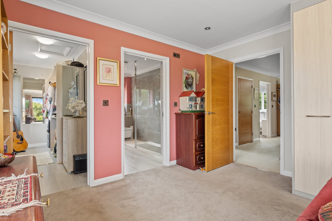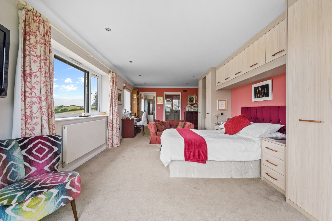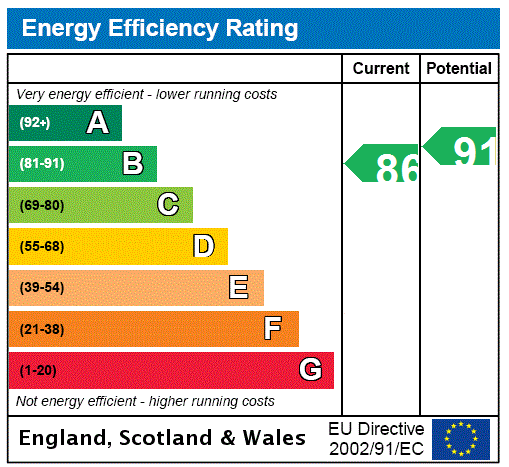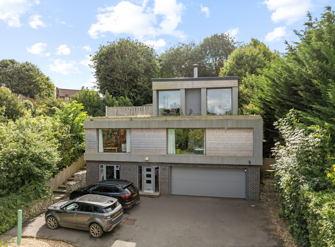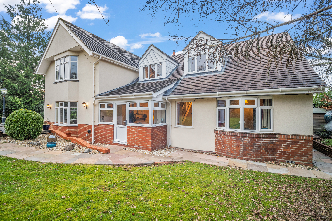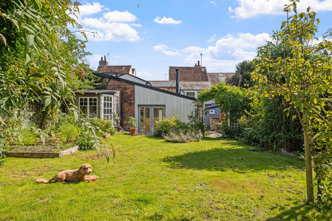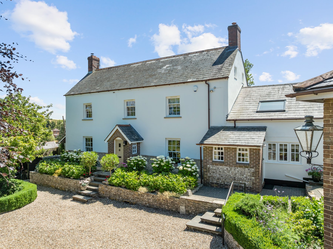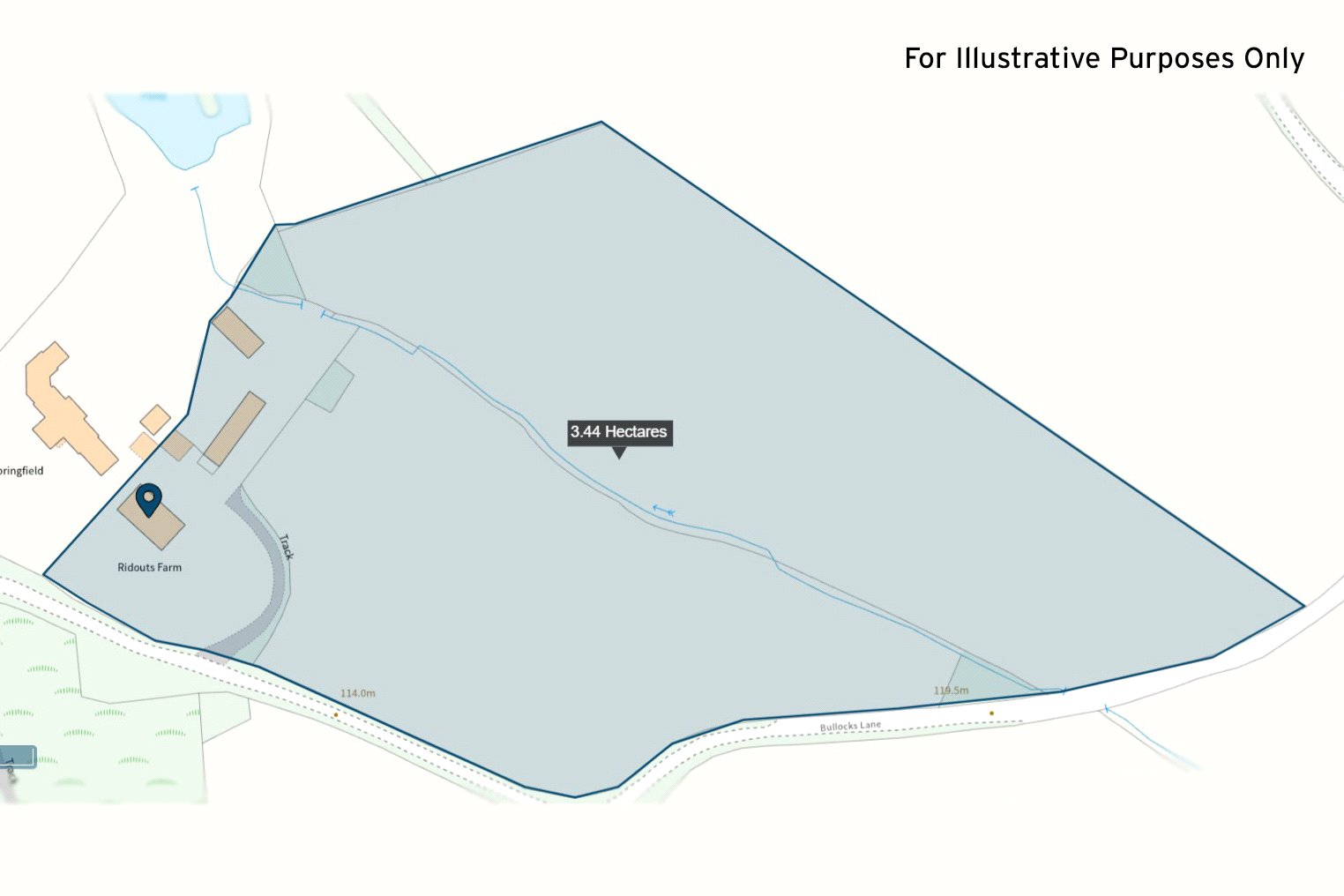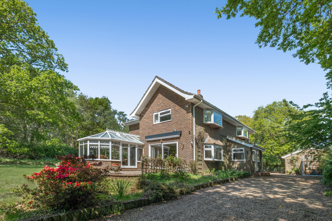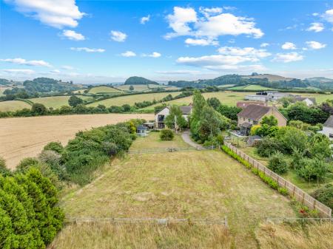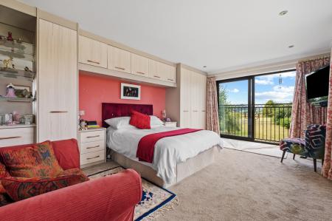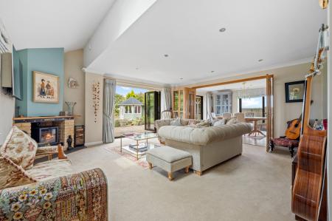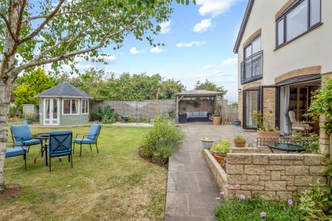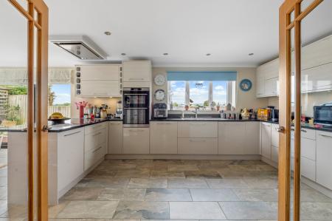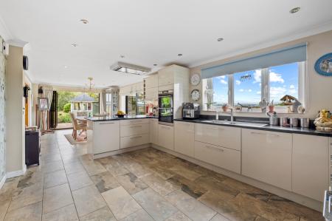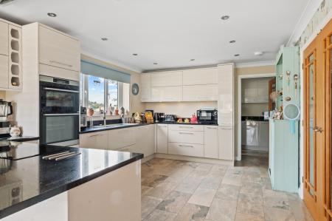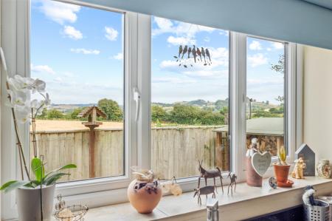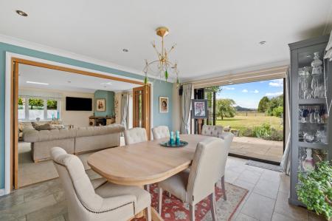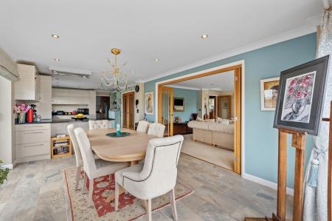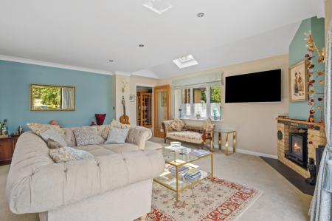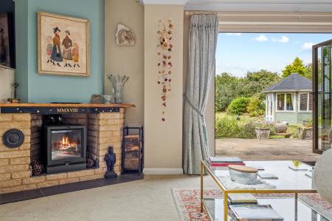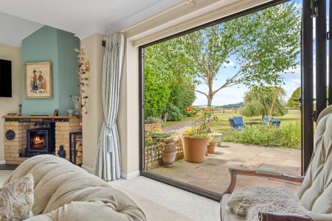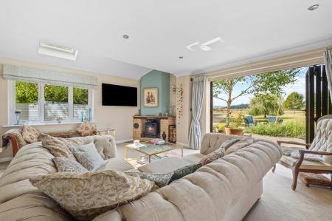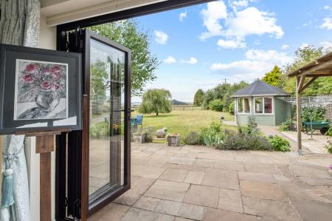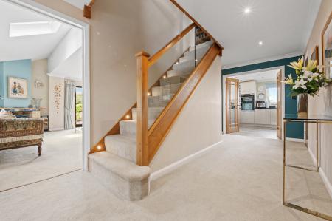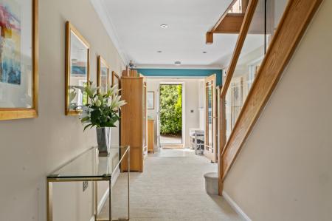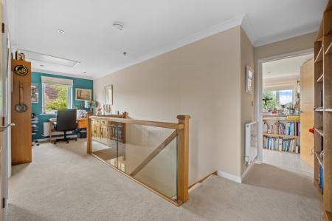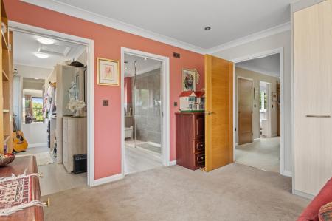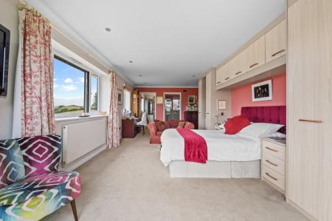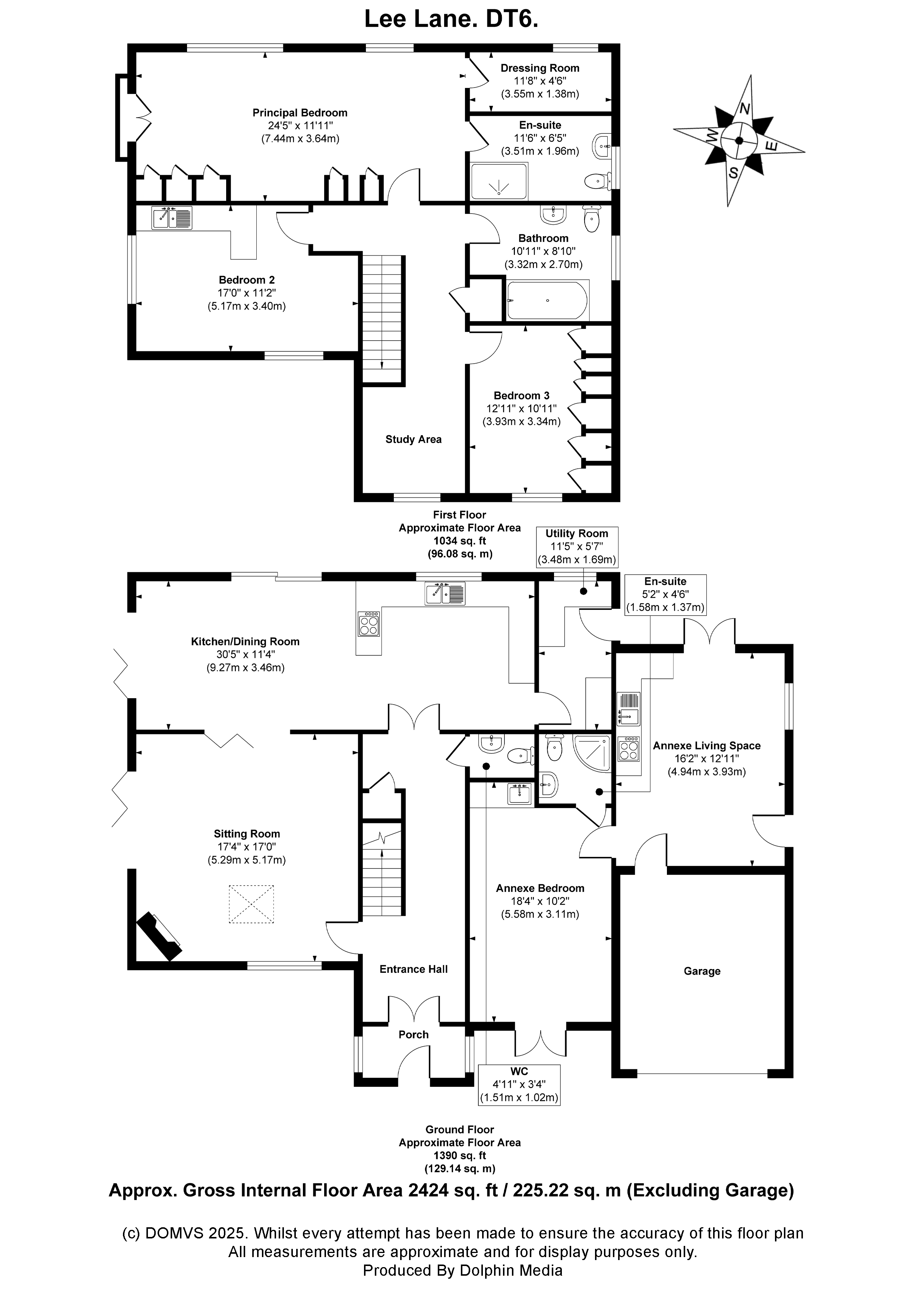4 Bedroom Detached House for sale in Dorset
Stepping inside, one is immediately struck by the flow of natural light and the refined detailing throughout. Through the dual aspect porch the entrance hall is wide and welcoming, adorned with oak doors, carpeted stairs ascending to the first floor, an under stairs storage cupboard and a useful downstairs cloakroom. The SITTING ROOM is generous in proportion, a calm neutral palette, and a log burner that adds warmth and focus. Bi-fold doors frame views of the garden and open onto the sun kissed patio, inviting the outside in and creating a perfect space for both relaxed evenings and more formal entertaining. The Velux™ skylight and window to the front aspect enhance the amount of natural light, and beautiful oak bi-folding doors open inviting you into the KITCHEN/DINING ROOM.
The heart of the house is undeniably the KITCHEN/DINING ROOM—a spectacular open-plan area designed with both style and practicality in mind. The high-end matching wall and base units along with beautiful granite worktops really stand out. With a whole host of built in appliances that will make any chef jealous, not to mention the breakfast bar, ceiling mounted extractor fan, window to the rear, patio doors to the rear and stunning bi-fold doors that open out to the garden, this home is made for getting together and spending quality time with friends and family.
Practicalities are not forgotten with a UTILITY ROOM just off the kitchen, complete with further storage, access to the side garden, space and plumbing for a washing machine, space for a tumble dryer, granite worktops, door to the garden and a window to the rear aspect.
Ascending the stairs that have stunning oak and glass balustrades, the first floor continues the theme of understated luxury. The PRINCIPAL BEDROOM is an absolute pleasure to be in. With a window to the rear offering beautiful sun rises over the hills, to the patio doors and Juliet balcony where jaw dropping sunsets and splendid views are the order of the day, this room does not disappoint. Enhanced by a walk-in DRESSING ROOM and a fully fitted en-suite with walk-in double shower you may find it hard to leave. BEDROOM TWO is a great dual aspect room and due to this room offering stunning views and having so much natural light it is being used currently as an artist studio. BEDROOM THREE is another great size room and boasts built in storage options all along one wall as well as a front aspect window.
The FAMILY BATHROOM completes this level and is fitted with a Jacuzzi™ bath with shower over, vanity sink, chrome heated towel rail and a window to the side aspect.
The adjoining annexe for ancillary use has a main LIVING SPACE which offers guests or family members an area where they can call their own. Featuring a kitchen area, double doors to the rear and garden, window to the side and a door that leads into the rear of the garage. The ANNEXE BEDROOM has double doors to the front and its own shower room which is fitted with a corner shower, W.C., sink and towel rail.
Outside
The approach to the property is both private and inviting. A block paved driveway sweeps toward the house as you enter through the double gates to the home with a gravel area and bin store to the right-hand side. The DOUBLE GARAGE has a roller door and is fitted with light, power and overhead storage space.
The grounds for this exquisite home extend to approximately 2.5 acres and have been designed to sit in quiet harmony with their rural setting. The main garden is laid to lawn, with flower beds, mature trees, and a naturalistic planting scheme that offers colour and interest throughout the year. A sizeable patio area runs alongside the house—an idyllic spot from which to enjoy the far-reaching countryside views, which stretch uninterrupted toward the hills above West Bay. A useful summerhouse and gazebo finish off the area well and provide multiple areas to entertain with friends and family. There is an enclosed lawned area perfect for pets to the rear of the property while the annexe has its own private garden with wooden shed.
Beyond the main garden lies a generously sized paddock, ideally suited for conversion into a manége or equestrian space. Continuing on from the paddock, you arrive at an expansive wildflower meadow—a remarkable haven for biodiversity and a versatile setting for a wide range of outdoor pursuits.
Location
Despite its tranquil setting, Highfield remains within easy reach of Bridport’s bustling town centre. The artisan markets, independent shops, and renowned eateries of the town lie just a short walk or drive away, as do schools, healthcare, and the dramatic coastline of the Jurassic Coast—a UNESCO World Heritage Site. The Southwest Coast Path and nearby beaches at Eype and West Bay provide endless opportunities for walking, swimming, and immersing oneself in nature.
N.B. The land beyond the main house and garden currently has an uplift of 25% - for further information contact the agent.
Directions
Use what3words.com to navigate to the exact spot. Search using: theory.open.blogs
Multi-generational home built in 2018
Stunning countryside views
Immaculately presented throughout
En-suite and dressing room
Utility room
In just over 2.5 acres
Generous driveway & double garage
ROOM MEASUREMENTS Please refer to floor plan.
SERVICES Mains drainage, electricity & gas. Gas central heating.
LOCAL AUTHORITY Dorset Council. Tax band G.
BROADBAND Standard download 14 Mbps, upload 1 Mbps. Superfast download 80 Mbps, upload 20 Mbps. Please note all available speeds quoted are 'up to'.
MOBILE PHONE COVERAGE For further information please go to Ofcom website.
TENURE Freehold.
LETTINGS Should you be interested in acquiring a Buy-to-Let investment, and would appreciate advice regarding the current rental market, possible yields, legislation for landlords and how to make a property safe and compliant for tenants, then find out about our Investor Club from our expert, Alexandra Holland. Alexandra will be pleased to provide you with additional, personalised support; just call her on the branch telephone number to take the next step.
IMPORTANT NOTICE DOMVS and its Clients give notice that: they have no authority to make or give any representations or warranties in relation to the property. These particulars do not form part of any offer or contract and must not be relied upon as statements or representations of fact. Any areas, measurements or distances are approximate. The text, photographs (including any AI photography) and plans are for guidance only and are not necessarily comprehensive. It should not be assumed that the property has all necessary Planning, Building Regulation or other consents, and DOMVS has not tested any services, equipment or facilities. Purchasers must satisfy themselves by inspection or otherwise. DOMVS is a member of The Property Ombudsman scheme and subscribes to The Property Ombudsman Code of Practice.
Important Information
- This is a Freehold property.
Property Ref: 654487_WDO250061
Similar Properties
Winterborne Whitechurch, Blandford Forum, Dorset
4 Bedroom Detached House | Guide Price £979,000
Offered chain-free. A stunning and unique four-bedroom home with ANNEXE (with proven rental income) in the heart of this...
5 Bedroom Detached House | £900,000
Stunning five-bedroom detached house in approx. 0.65 acres, tucked away on the Devon/Dorset border. Beautifully extended...
5 Bedroom Terraced House | £800,000
A unique opportunity to purchase this substantial character home in the heart of town with newly renovated annex, which...
5 Bedroom Detached House | Guide Price £1,125,000
Owners say, "We've cherished the calm, the views, and the ever-changing garden. The separate coach house has been ideal...
Stoke Wake, Blandford Forum, Dorset
5 Bedroom Detached House | Guide Price £1,195,000
Stunning detached five-bed period farmhouse with detached two-bed annexe cottage, all in approx. 8.5 acres with stables,...
Corfe Mullen, Wimborne, Dorset
3 Bedroom Detached House | Guide Price £1,249,000
Never before on the open market and offered CHAIN FREE, this substantial home sits in half an acre of gardens with an ad...
How much is your home worth?
Use our short form to request a valuation of your property.
Request a Valuation

